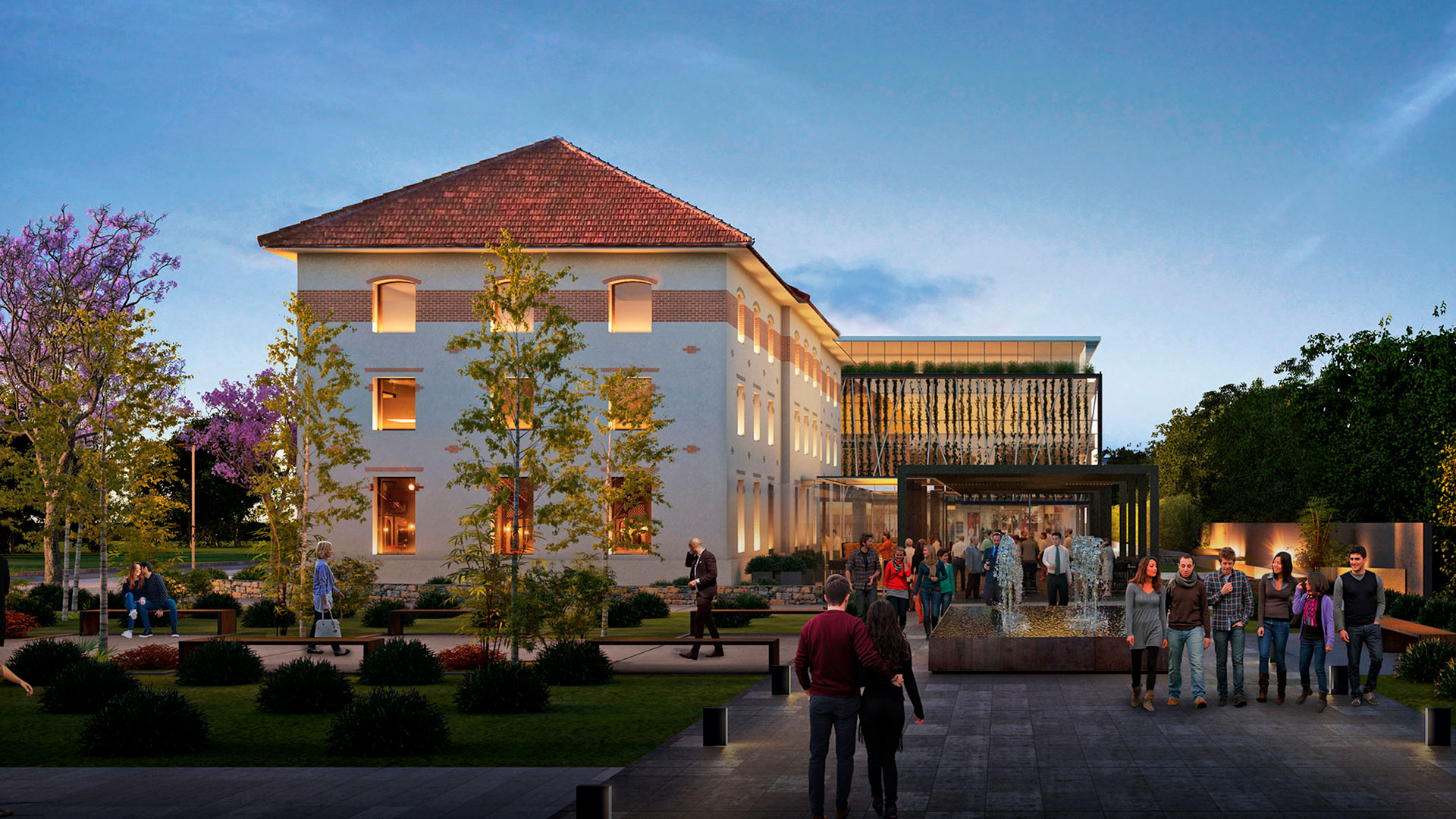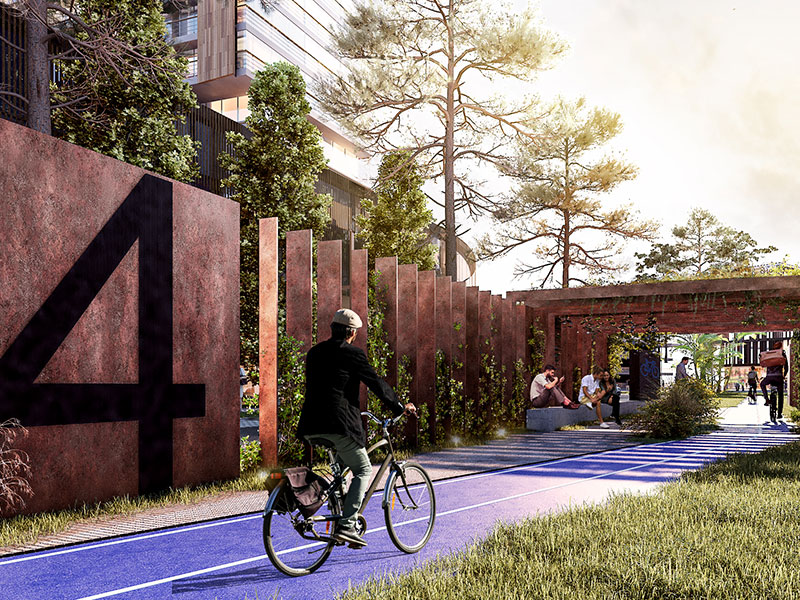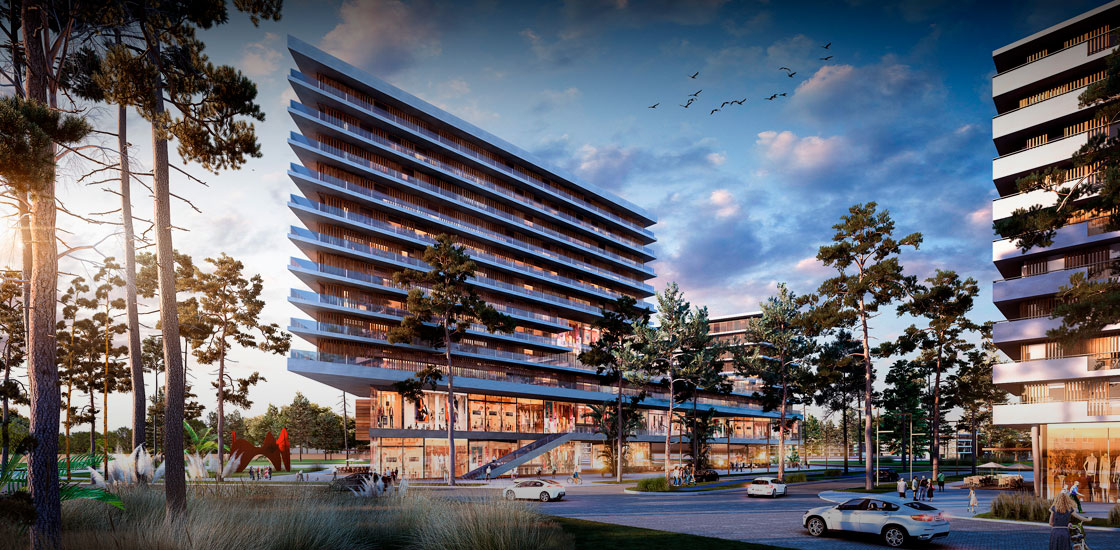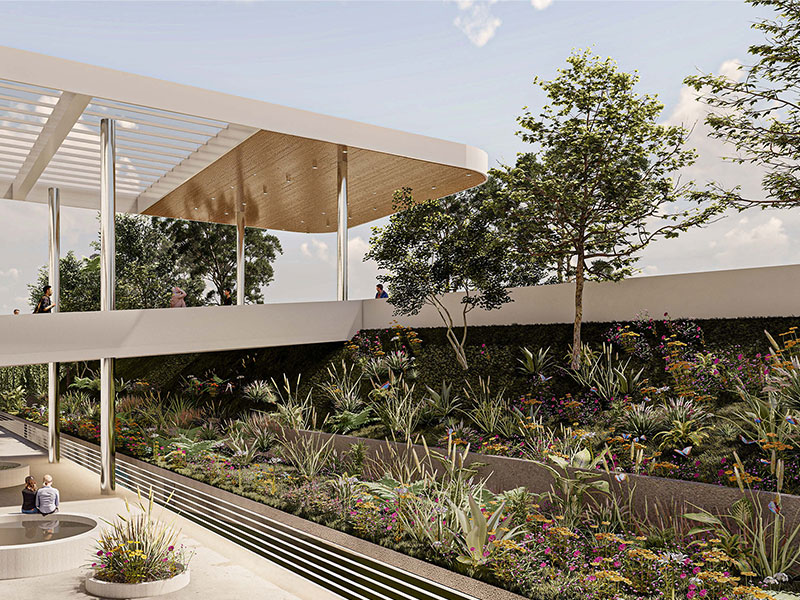

Reading time: 13 minutes
Applicable to multiple programs and scales, adaptive reuse is an excellent way to project architecture based on reviving, recovering, and reclaiming various spaces and buildings, from new readings and contemporary uses.
As a strategy linked to the architectural design process, adaptive reuse involves modifying existing buildings and infrastructure for a purpose different from the original.
This concept of urban intervention forms one of the fundamental bases of sustainable development in architecture and urbanism, as it focuses on the preservation and improvement of the existing, rather than demolition and construction from scratch.
"New ideas must use old buildings"
Jane Jacobs - The Death and Life of Great American Cities (1961)
History and Evolution:
Adaptive reuse is not a new concept. For centuries, buildings have been reused and adapted to new needs and functions.
However, the term and its organized practice began to take shape in the 20th century, particularly in the 1960s and 1970s, in response to the conservation movement that sought to preserve historical and cultural buildings amid accelerated urban development.
Over time, this concept has evolved towards a broader approach, linked to sustainability and the comprehensive conservation of architecture.
Rather than merely preserving a building's aesthetics, this practice seeks to maintain the "essence" of the piece, its place in history and culture, while adapting to contemporary needs and minimizing environmental impact. Today, adaptive reuse is seen as a key strategy for sustainable construction and urban development, valued both for its ability to preserve history and culture and for its contribution to reducing resource consumption and minimizing waste.
Advantages and Benefits:
As an applied strategy, adaptive reuse presents multiple valuable benefits and utilities to catalyze positive changes and foster diverse urban environments:
Social:
Old buildings are an integral part of a place's identity and its people, making their conservation necessary to strengthen the sense of community and belonging.
Therefore, adapting buildings for contemporary use through adaptive reuse allows integrating housing, businesses, art, and culture that benefit the community at large.
Economic:
This approach not only allows for the conservation of a region's architectural and cultural heritage but can also offer significant economic benefits, generally stimulated through public policies.
By reducing the need for new construction materials, waste is minimized, and costs associated with building from scratch are saved.
Moreover, the intervened buildings are often located in central or privileged areas, which is advantageous for their profitability.
Environmental:
Adaptive reuse is a form of "building recycling." Instead of generating waste by demolishing and using resources in the construction of new structures, existing buildings are preserved and improved.
This can significantly reduce the environmental impact of any project.
Heritage:
By maintaining and adapting buildings with an established identity and certain value towards new uses and functionalities, the architectural and historical elements of the piece are preserved, which otherwise might be lost.
In Latin America, this type of benefit becomes fundamental to recover historical centers and hubs, to assign them new uses and activities.
Urban:
By injecting new uses into underutilized buildings and areas, adaptive reuse can reverse programmatic configurations that generated specific use polygons in the past, such as exclusive corporate or industrial zones.
This promotes economic activity, generating new reference districts that help improve the urban landscape and strengthen the vitality and diversity of cities.
This is one of the main characteristics to understand the expansion of adaptive reuse around the world, the creation of density, and the mitigation of urban sprawl.
Adaptive Reuse Applied:
Leveraging as much value as installed in the space and intervening with certainty in all possible dimensions becomes a fundamental strategy in our daily work, especially in Latin America.
That's why we apply strategies linked to adaptive reuse in different projects and scales:
Bilú Riviera:
Located on the promenade of Montevideo, at a corner of the Carrasco neighborhood, Bilú Riviera starts from the conversion of the facade of the old Riviera Hotel, forming again towards a mixed nature: offices, residences, and coworks.
The hotel's renovation preserves the expressive treatment of the original building of great heritage value, with characteristic elements of art deco, and respects its internal organization, translating it into a proposal of spaces that are arranged to achieve the best views.
Ánima: Technological High School:
Starting from an old convent located in the Barrio Sur of Montevideo, the project consists of adapting and reconditioning the existing space for the installation of a new secondary education space, with an emphasis on technology.
The architectural quality of the old building, with its central courtyard and generous dimensions, ensures the meeting and recreation space for both students and teachers.
Carrasco Valley:
This new corporate and commercial hub project, which has LEED Gold certification, starts from the remodeling of an old mansion located on Rivera Avenue, considered of heritage value by the Permanent Commission of Carrasco.
The piece recycles the existing structure, generating new office spaces, commercial premises, and a cared-for public space that invites new activities and uses.
Diamantis Plaza:
Located on the site of the old industrial plant of Cristalerías del Uruguay, Diamantis Plaza defines a vertical residential complex towards the front of Av. General Rivera and horizontal towards its back on Asamblea Street.
These constructions, typical of industrial architecture, possess attributes that the project values: the great spatiality of the gabled roof, the space marked by the metal trusses, the rhythm of the facade openings, and their materiality, which accommodate duplex loft-type residences that integrate harmoniously with the area.
Reusing and readjusting spaces to insert new activities within an existing urban framework is an increasingly important and defining strategy to understand the characteristics of contemporary architecture.
From our studio, we are committed to reinforcing the practice of adaptive reuse across all feasible spaces. Our aim is to amplify the inherent value of each architectural element slated for repurposing. This approach is rooted in urban planning principles, meticulously considering the design process and all technical aspects essential for modernizing obsolete structures





