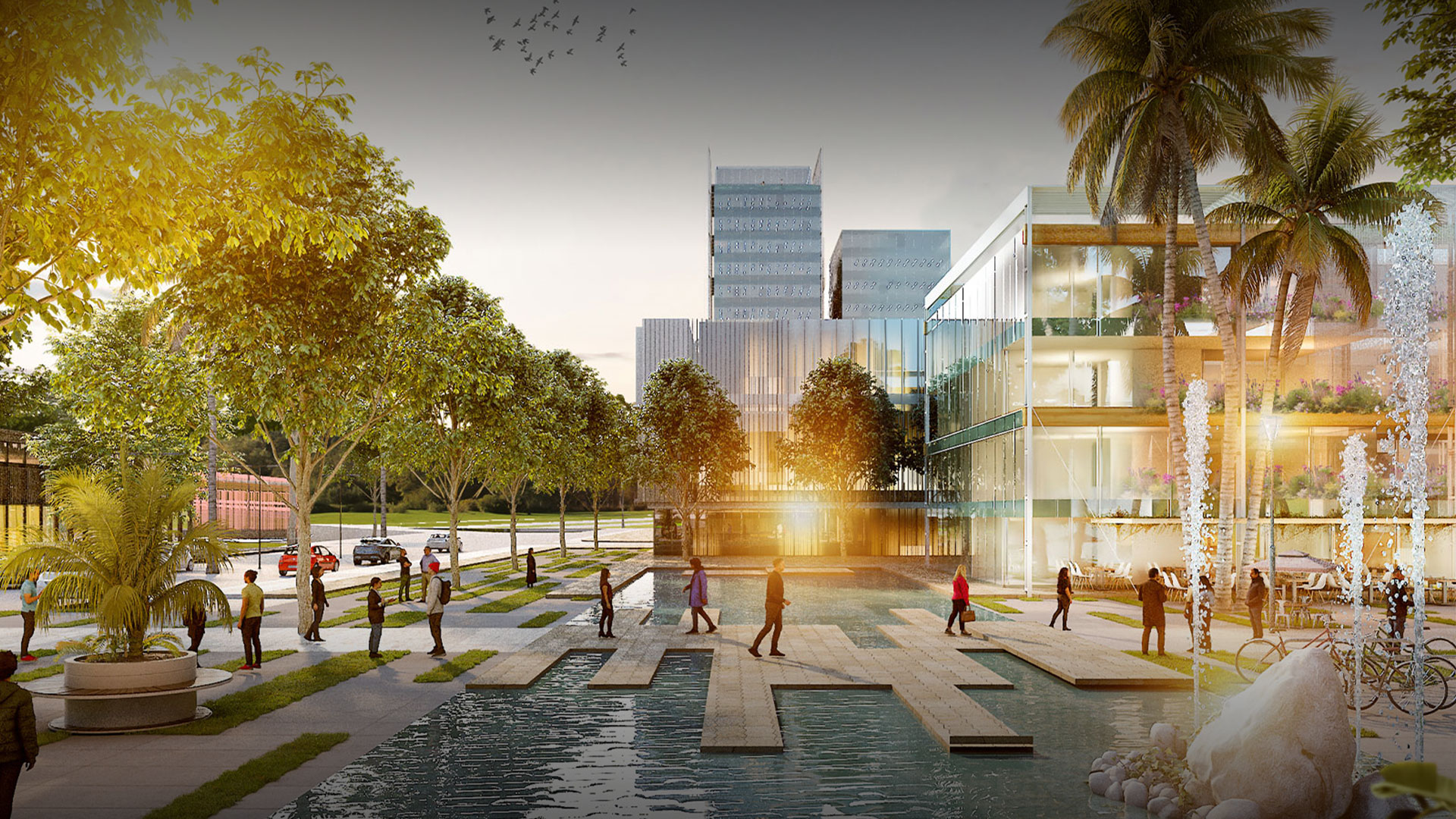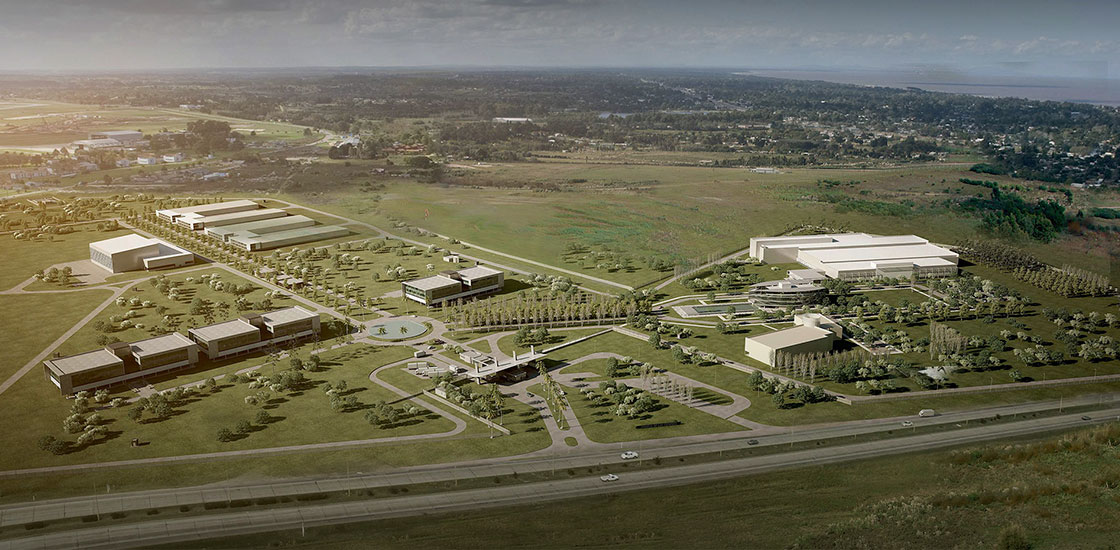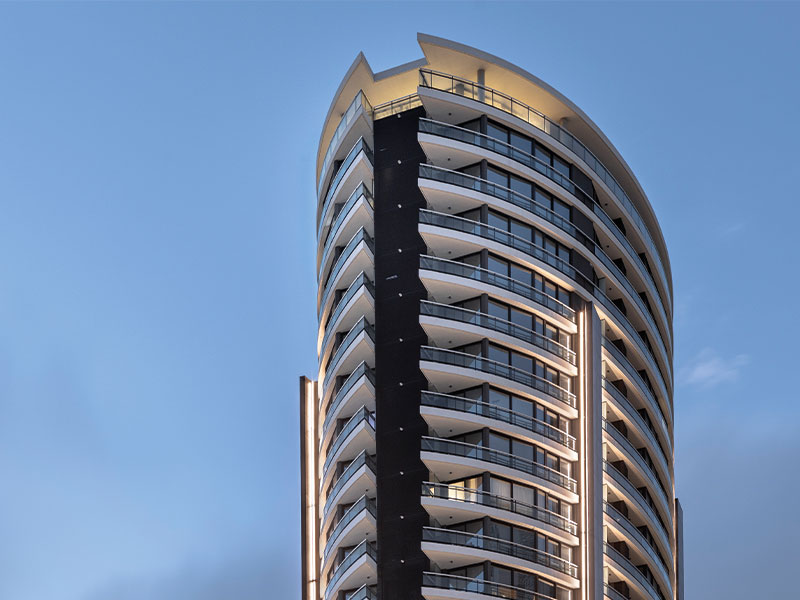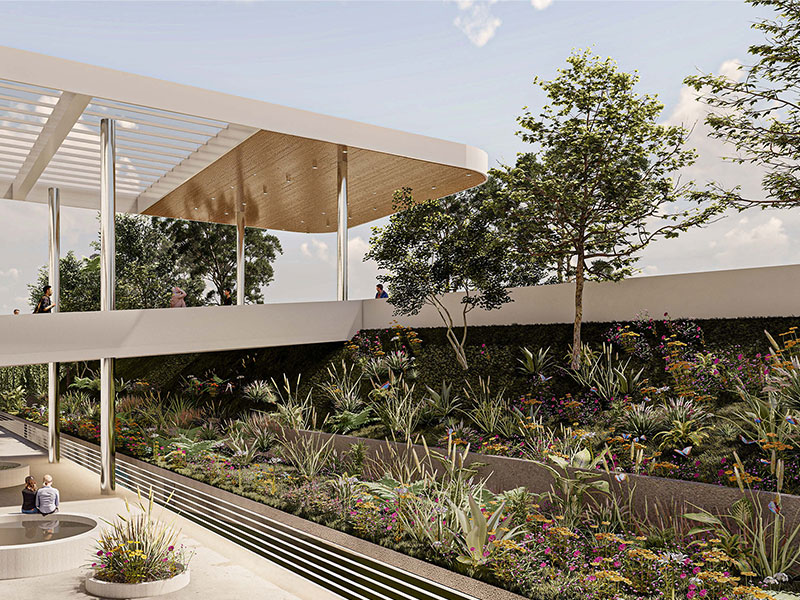

Multigenerational architecture is emerging as a significant trend in home design, addressing the diverse needs of modern families comprehensively.
Reading Time: 14 minutes
Our society's demographic structure is undergoing significant changes. According to the UN, by 2050, over 20% of the global population will be over 60 years old, compared to 9% in 2019. With an aging population staying active longer, high housing costs, and a growing trend towards extended independence in adulthood, there's a need to rethink how we address different population segments. It's clear that the traditional approach of urban segmentation is no longer adequate; instead, we must consider people across multiple spectrums: varying ages, diverse cognitive abilities, different work capacities, caregiving needs, and diverse leisure activities.
Meanwhile, the process by which our cities are divided into different areas or sectors tends to organize increasingly along socio-economic, generational, and cognitive lines. This dynamic shift in urban centers presents a significant challenge requiring more precise and adaptive urban interventions. Many valuable urban spaces are underutilized, presenting a unique opportunity to design and rethink their use more inclusively and sustainably.
Multigenerational architecture offers a compelling solution by fostering the coexistence of different generations under one roof while addressing modern challenges like housing affordability and elderly care. As family dynamics and economic conditions continuously evolve, this innovative trend provides an efficient and forward-thinking response.
Affordability and Longevity
Affordable housing is one of the primary challenges of current urban development. Rising living costs pose a significant obstacle for young people seeking housing, while older generations face difficulties finding suitable retirement environments. These issues have prompted a recurring solution: the return to multigenerational households, which proves to be an economically, legally, and emotionally viable long-term alternative. By sharing resources, families can significantly reduce living costs and create more inclusive and supportive environments. Furthermore, this setup allows older adults to stay in their homes longer, surrounded by family, thus improving their quality of life and reducing the need to move to specialized care facilities.
Multigenerational housing leverages the accumulated wealth of older generations to help younger generations enter the housing market. Additionally, sharing resources between generations can make housing more affordable. A well-designed multigenerational home allows different family units to live independently yet share resources and spaces when desired.
While common in Latin American countries, the trend is gaining traction in Europe and North America, where it's associated with economic factors and cultural shifts driven by immigrant communities. According to the UN Population Division, in the United States alone, 10,000 people turn 65 every day, and by 2050, older adults will represent 20% of the national population.
In the UK, the "Aviva How We Live" report revealed that in 2021, one-third (34%) of adults lived in multigenerational households, totaling over 9 million households. Most of these households include adult children still living with their parents, followed by "boomerang children" returning after college. Additionally, there is a significant increase in older relatives living with their families for health or financial reasons, accounting for 14% of these households, or 1.28 million in total.
While multigenerational cohabitation is not a new phenomenon, it's likely to significantly increase in the future due to the declining middle class, prolonged youth stay at home, retiring Baby Boomers who wish to age in place, and longer life expectancy. In this context, multigenerational homes are a type of housing that needs serious reconsideration.
Reimagining the Multigenerational Paradigm
According to a Metropolis Magazine article, various architectural firms are reimagining multigenerational homes to maximize space and foster the independence and privacy of each family member, without sacrificing cohesion and mutual support characteristic of these family structures.
In contemporary architectural landscapes, different types of multigenerational homes are identified, each adapted to different family contexts and needs. These typologies include homes with adjacent yet independent units, houses with clearly delineated common and private areas, and modular designs that allow flexibility to add or remove spaces according to changing family needs. In all cases, flexibility and adaptability are key elements in multigenerational home design.
Advocating for a new urban prototype where multigenerational living is the natural choice, examples like the Grange Triple Double in Toronto, Canada, emerge. It's a multi-unit, multigenerational residence located on a double-wide lot that stacks a series of rental units alongside a grandparent suite and residential spaces for a young family. This project begins with merging two households: a professional couple with a small child sells their one-bedroom condo, while grandparents sell their suburban home as a downsizing strategy after their children leave the family home. Together, the two families create a new living arrangement that allows autonomy while benefiting from proximity: grandparents can care for their grandchild while enjoying the security of being cared for as they age. The professional couple, on the other hand, finds an opportunity for new city living from scratch, which would otherwise be unaffordable.
Living multigenerationally involves an early and ongoing commitment to effectively manage home cost and usage over time. These projects become adaptable prototypes for three or even four generations' coexistence, easily reconfigurable to fit residents' changing needs, including rental options. Throughout its lifespan, the home becomes a vital tool balancing changing spatial requirements with projected costs.
Designing Intergenerational Communities
The focus on design is crucial for the success of multigenerational homes. According to Finnish Design Shop, multigenerational architecture must consider adaptability and flexibility. Spaces should be versatile enough to accommodate changes in family composition and individual needs over time. Additionally, well-thought-out design can promote greater interaction and social cohesion among generations, strengthening family ties and promoting harmonious coexistence.
An example of this approach is the design of common spaces that invite daily interaction, such as shared kitchens and living rooms, alongside private areas that allow independence for each family member. This balance between communal and private is essential for maintaining harmony in a multigenerational home.
Like considerations for home design itself, a community for all ages requires careful attention to how individual components support or inhibit a high quality of life. There is evidence documenting connections between built environment features and increased chronic health issues, especially those associated with obesity, lack of exercise, poor diet, and pollution.
Creating a supportive environment benefits not only multigenerational households but all members of a community. By planning for all ages, communities can create conditions that allow people of different abilities, economic circumstances, and life stages to maintain a high quality of life.
The design of the built environment plays a crucial role in promoting multigenerational living in neighborhoods and cities. This includes everything from homes to infrastructure such as businesses, streets, sidewalks, parks, and other spaces.
Housing that supports intergenerational living must be accompanied by investments in community spaces and infrastructure that facilitate social connections, safe and inclusive mobility, and access to services for all ages.
To effectively support multigenerational living, several key components must be considered:
- Programming and Support Services: Offering programs and services that enhance the quality of life for all ages is essential. This includes everything from childcare and educational services to assistance for older adults and people with disabilities, such as adapted transportation.
- Inclusive Transportation Infrastructure: The mobility needs of multigenerational families are diverse and can become more complex with aging. Developing multimodal transportation systems that are accessible to pedestrians, cyclists, wheelchair users, and drivers is crucial.
- Inclusive Gathering Spaces: Social integration is vital for older adults, who are at risk of isolation. Designing housing with common areas near community services promotes interaction and prevents segregation.
- Accessible Parks and Outdoor Spaces: Parks and green spaces are fundamental to community health. It is essential to design these spaces for all ages, providing amenities like public restrooms and rest areas to ensure safety and comfort.
Multigenerational living does not follow a one-size-fits-all model of housing and community but evolves over time to meet the changing needs of people. As cities promote multigenerational models and typologies, they can better meet the growing demand for housing that supports diverse households, allowing more families and individuals to thrive at all stages of life. This approach represents an innovative and necessary response to current housing challenges. With careful design that balances privacy and community, these homes offer a practical solution to affordability and care while fostering enriching interactions between different generations.
As a growing trend, multigenerational architecture has the potential to redefine how we live and care for each other in the future. This model is not only a response to current demographic needs but also an opportunity to strengthen the social fabric and promote urban sustainability. By embracing diversity and inclusion in urban design, we can create more resilient and cohesive communities for present and future generations, promoting the participation and empowerment of all community members and fostering deep connections and empathy between people of different generations. In this way we design a future where the contribution of each individual is fundamental to collective well-being.
The image illustrating this article was generated with Artificial Intelligence.





