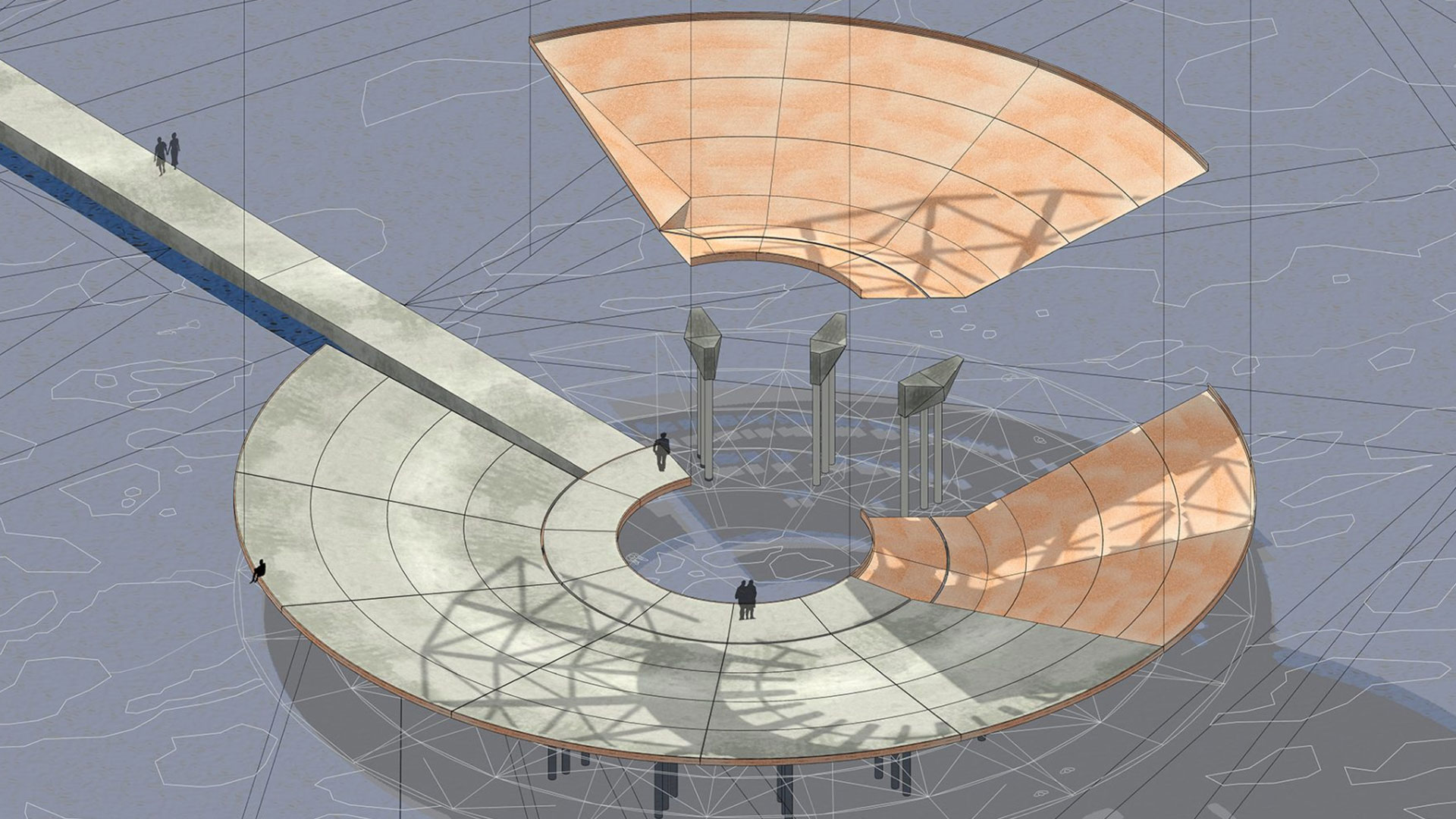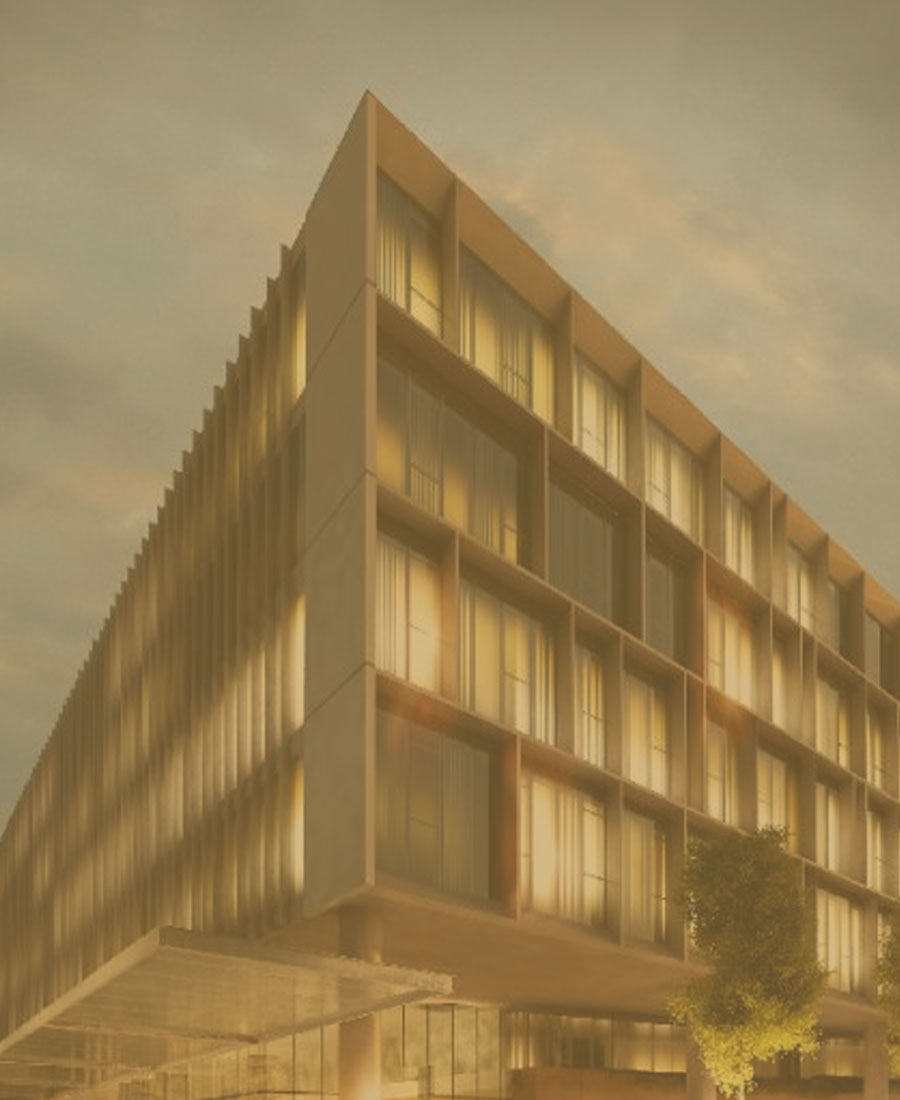Building Information Model (BIM)
In almost all disciplines and professional practices, but especially in architecture, collaboration is key to achieving the best results. Therefore, tools and methodologies that promote efficient work and enhance information exchange between areas mark a significant milestone in any studio. Such is the case with Building Information Modeling, or BIM.

Reading time: 5 minutes
BIM is an iterative digital collaboration system for data generation and management that centralizes all project information and helps reduce construction costs derived from coordination issues, anticipate potential interferences between installations, and optimize times and resources during the design and construction process.
For over 10 years, we at GP have been applying the BIM model as our main ally for design, modeling, and information exchange in all our projects, using software such as Autodesk, Revit, and AutoCAD.
This collaborative model allows us to enhance collaboration between different areas and have all the information uploaded to the cloud through Autodesk 360, enabling quick access to documentation at any stage of the process.
Professionals involved in the project, such as architects, engineers, designers, builders, investors, etc., contribute data and information to a unique model shared by all.
Complete, Coherent, and Coordinated Projects
BIM simplifies the entire project design process, offering all involved professionals the possibility to generate or access valuable information, reducing the risk of errors on site. Elements that conflict during the design stage are easily detected during the modeling stage, preventing costly changes during construction.
BIM not only promotes more efficient work methods among teams but also allows for the capture of information throughout the construction process, generating benefits for the operation and maintenance activities of the works.
In summary, BIM allows us to:
- Ensure complete, comprehensive, and coordinated projects.
- Visualize every corner of the project in detail.
- Share the complete project with our clients, facilitating understanding.
- See the final result with certainty. These are not just drawings; we model the building exactly as it will be constructed.
- Eliminate rework due to interferences, resulting in reduced construction timelines and costs.
- Coordinate with other professionals and stakeholders of the work, offering them a complete understanding of the entire construction process.
- After the building's construction, BIM integrates into the facility management of the work, ensuring optimal operation.
"BIM is one of the main tools we use at GP to offer that extra quality that characterizes us (...) Besides guaranteeing complete, coherent, and coordinated projects, BIM offers a total visualization of the work, which is highly valued by our clients and, therefore, very valuable to us."
Álvaro Sorrondegui – Executive Project Manager


