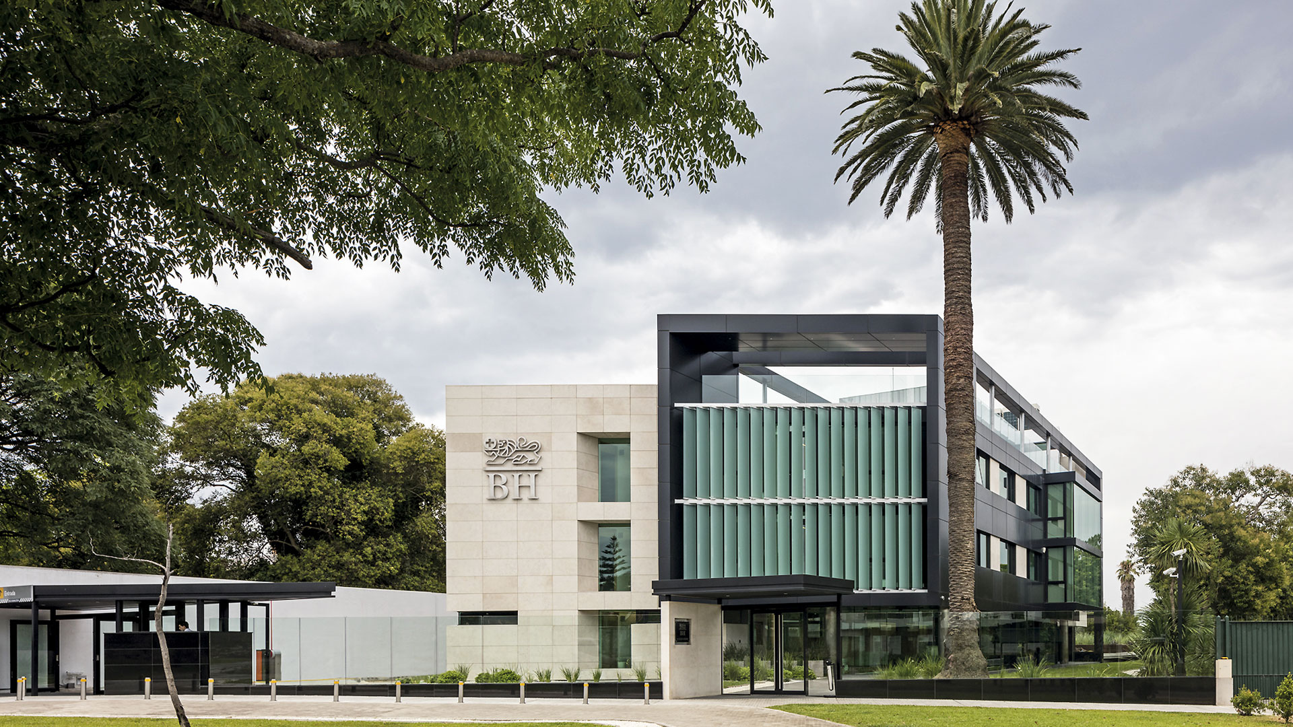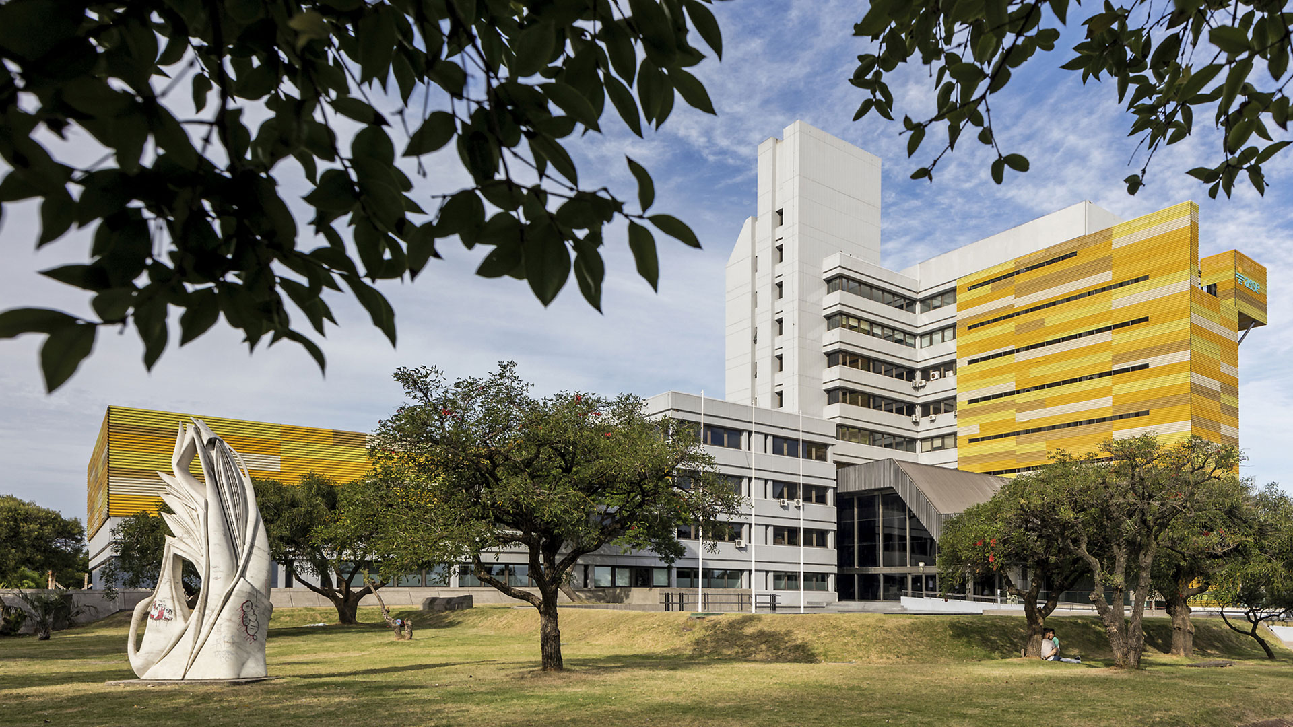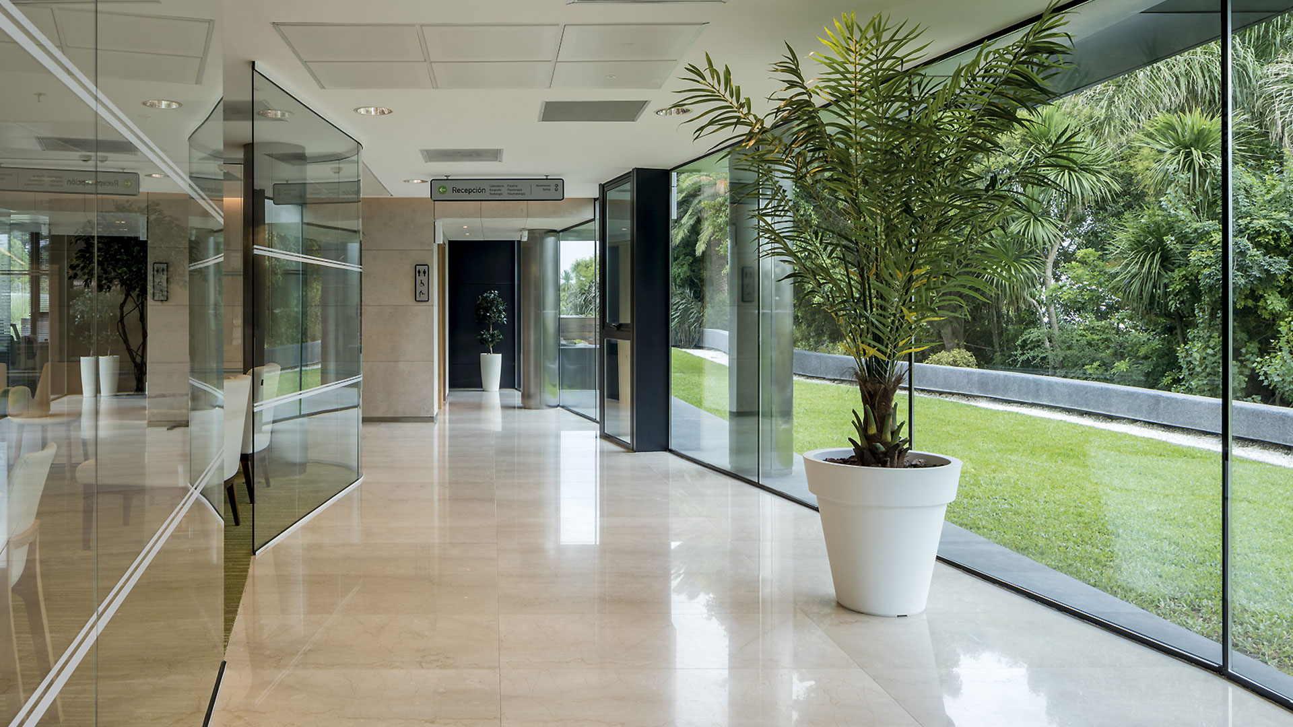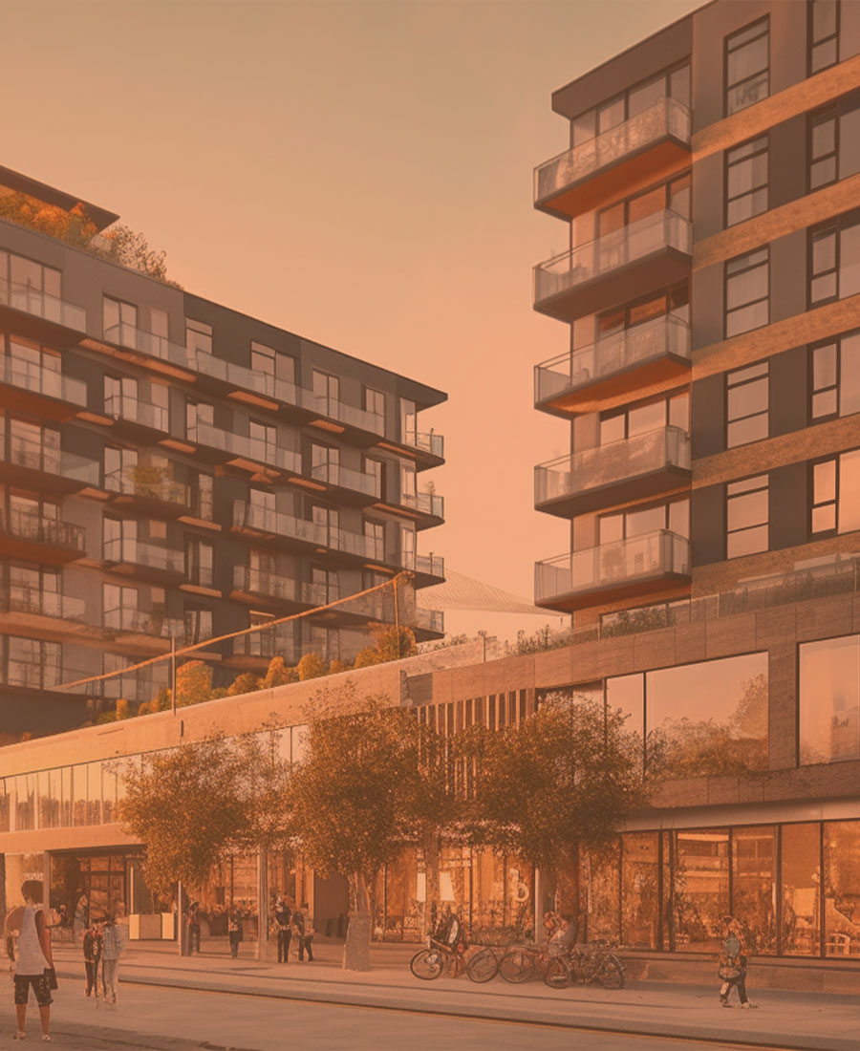Hospital Architecture: The Artificial Organisms of the 21st Century
This article is authored by Marcelo Danza, Dean of the Faculty of Architecture, Design, and Urbanism at the University of the Republic of Uruguay and a strategic partner of Gómez Platero Arquitectura & Urbanismo for hospital projects in Latin America.
Reading Time: 8 minutes

British Hospital, Policlínico Carrasco, Uruguay.
Marcelo Danza and Thomas Sprechmann
Over the last century, hospital architecture has emerged as a distinct area within architectural design. The rapid advancement of medical technologies and scientific knowledge about the human body, along with our ability to safely intervene, has seen exponential growth in recent years. These spaces' high functional demands have necessitated a new architectural concept. Additionally, the last century witnessed an unprecedented technological and formal revolution in architecture. This synchrony facilitated the emergence of new buildings that embody this new reality. In recent decades, the renewal times for knowledge and technologies have accelerated exponentially, transforming the contemporary hospital into a new type of building structure characterized by its complexity and constant change. Equipped with high technology, these spaces serve as a nexus of different worlds—contradictory and complementary—that constitute today's healthcare.

Centro Hospitalario Libertad, Montevideo, Uruguay.
Marcelo Danza, Thomas Sprechmann
The contemporary hospital building can be likened to a small-scale city or an artificial organism whose parts or organs, through their intelligent integration, form a new and complex entity. A hospital simultaneously functions as an emergency room, laboratory, operating room, and special care unit, as well as a hotel, public space, and meeting place. It encompasses a kitchen, sterilization center, laundry room, offices, and conference rooms. It is a place of both death and birth. It features public and restricted areas, circuits for waste material and for asepsis. Each part must be considered in its programmatic and technological complexities and must be irrigated and drained, have its networks of connection, and meet its functional demands. Moreover, like any organism, each part is in constant and necessary evolution, driving the architectural changes that this entails.
This reality introduces us to a new architectural condition, which we prefer to call "informed architecture" for the dual meaning this term can convey.
On one hand, this architecture is "formless" in that, like any organism, it never reaches a final or definitive form. On the other hand, it requires constant "information" for its new and changing configurations. This characteristic is accentuated today, driven by the acceleration of technological changes and shifts in care concepts. In contemporary hospital architecture projects, the usual hierarchical orders that prioritize compositional and aesthetic concepts of the discipline over external programmatic demands are disrupted. Good hospital architecture must be sensitive and responsive to constant change.

British Hospital, Policlínico Carrasco, Uruguay.
Marcelo Danza and Thomas Sprechmann
Seven Reasons to Trust Us with Hospital Architecture:
- We balance extensive expertise in hospital programming with the best contemporary design, where the architectural quality of the building is the first differential perceived by the patient "user experience."
- Our intense academic activity, in addition to professional practice, has endowed us with a rigorous and simultaneously creative work method. The necessary systematization of results and accumulation of experience aid us in understanding the uniqueness of each case.
- We collaborate closely with doctors and hospital administrators, always seeking specific solutions tailored to each reality. We prioritize the concrete usage practices of each medical group, as our work is ultimately intended for them and the patients.
- Our experience in urban-scale projects enables us to envision the hospital as a unique and recognizable piece in the city, where the urban beauty of the building first identifies an institution in the citizens' memory.
- We have experience in both new constructions and the refurbishment of existing (and even heritage) buildings. The constant change and evolution of the "hospital organism" demand the interior transformation of old building structures conceived for other medical practices. We strive to maximize the use of existing structures, enhancing and extracting the highest possible performance, which benefits the institution economically and contributes environmentally to society.
- We prioritize programmatic demands, incorporating both international standards and the specific needs of each institution. We do not apply "recipes" or preconceived solutions nor impose our will on the architectural project. Above all, the hospital building must be attentive to proper functioning and the programmatic demands identified through close and collaborative work with the project's recipients.
- Our professional practice has developed in the complex reality of Latin America, allowing us to accumulate experience working in stages, based on economically limited steps but planned for harmonious development in the medium and long term. Like many cities, the lack of planning and prospective vision is one of the most frequent shortcomings we've identified in hospital buildings. Their development over time, generally based on urgent and economically limited interventions, has resulted in chaotic layouts that later become difficult to redirect. Understanding the management modes and production scales of each institution is vitally important. It is as crucial to conceive the strategy of the master plan well as to understand the times and economies with which we will work.


