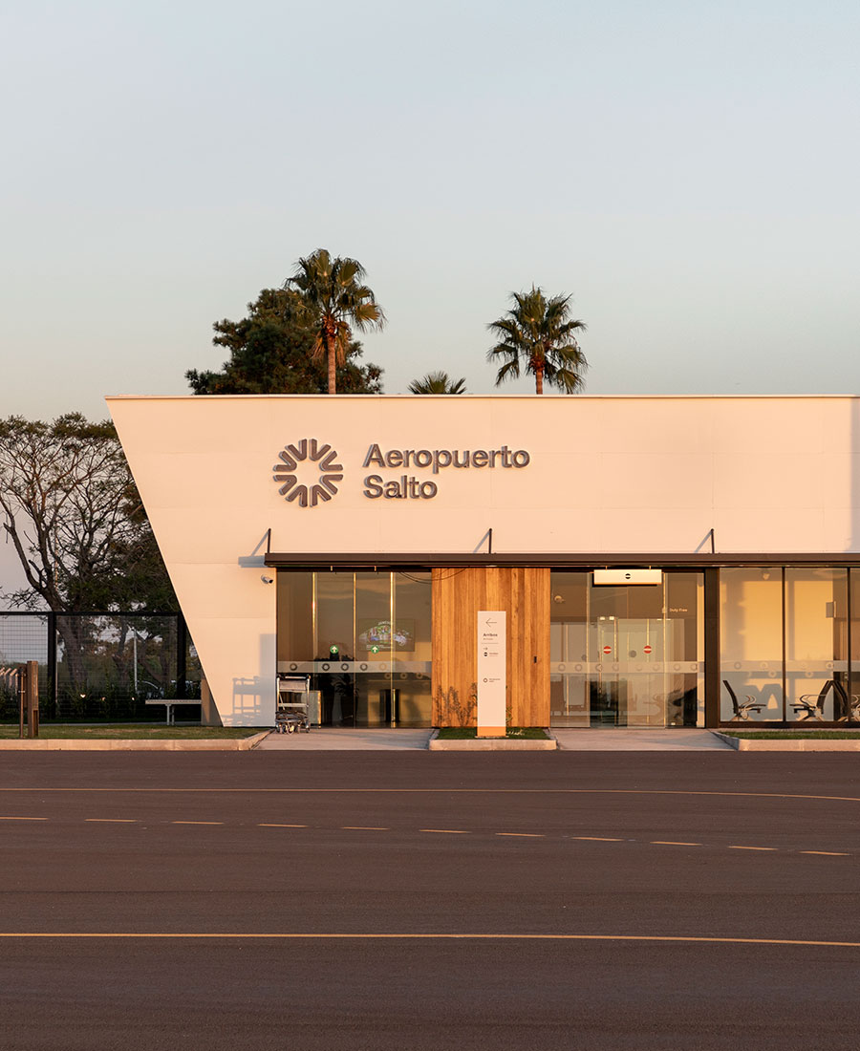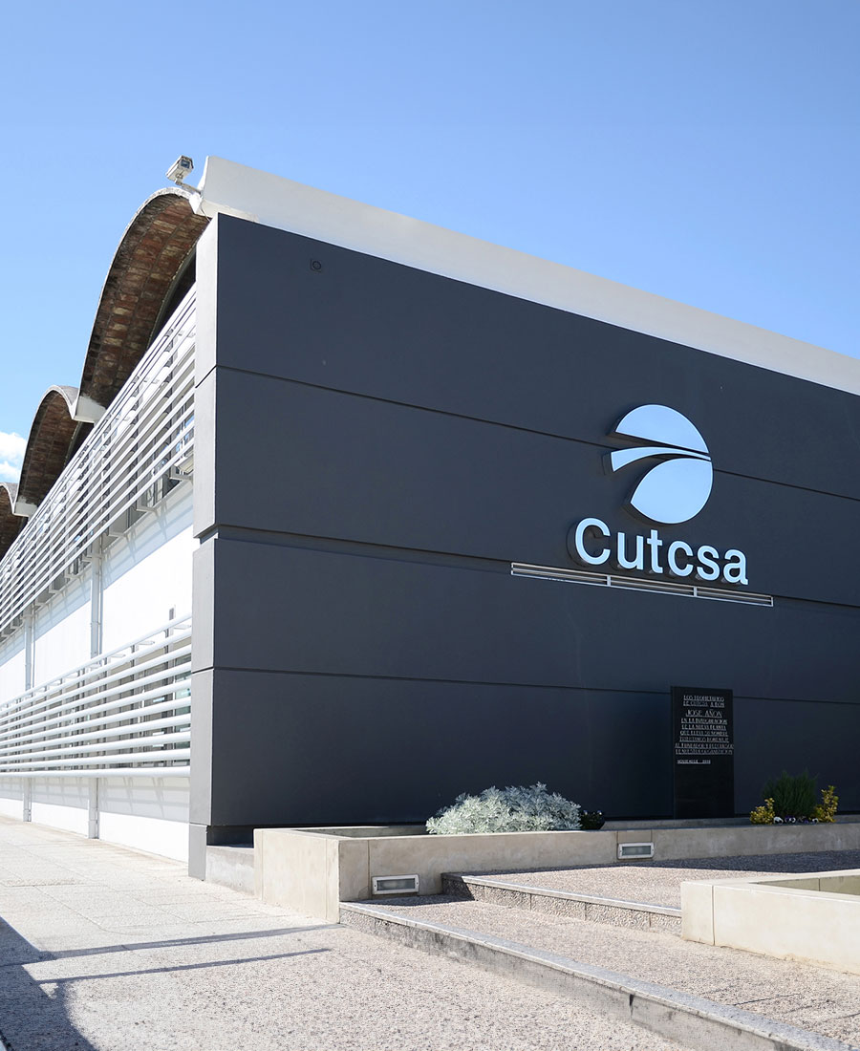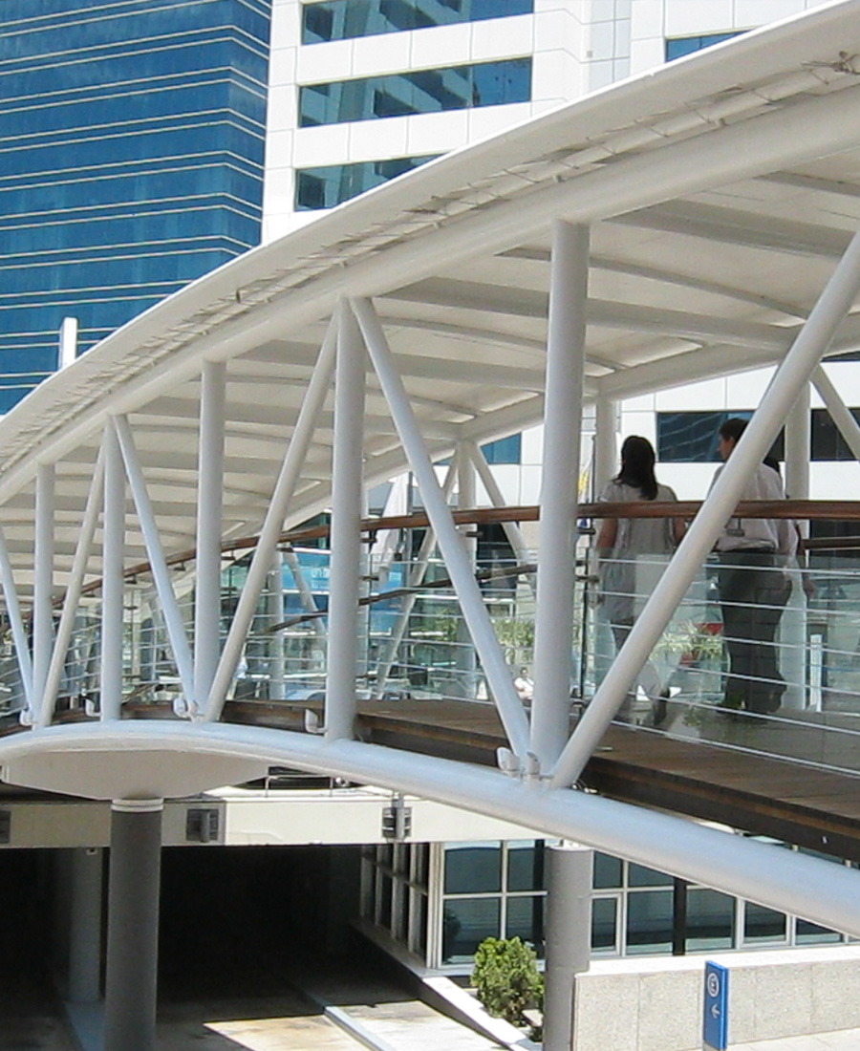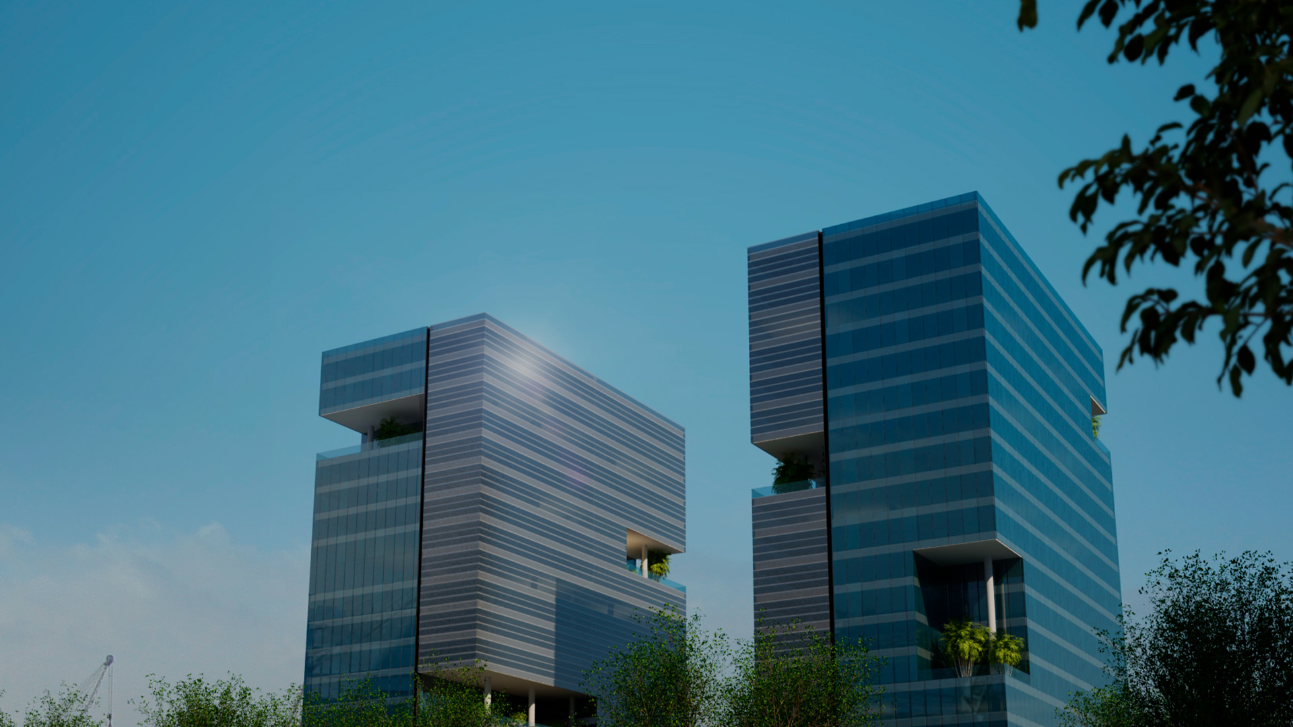

-
Program:
Terminals and infraestructure
-
Status:
Preliminary design, 2010
-
Area:
60 400 m²
-
The Aguada Plaza Hub, a visionary project in Montevideo, Uruguay, stands out for its strategic urban location, significantly contributing to the development of the area. This multifaceted complex combines a ground transportation terminal, a shopping center, and two corporate towers.
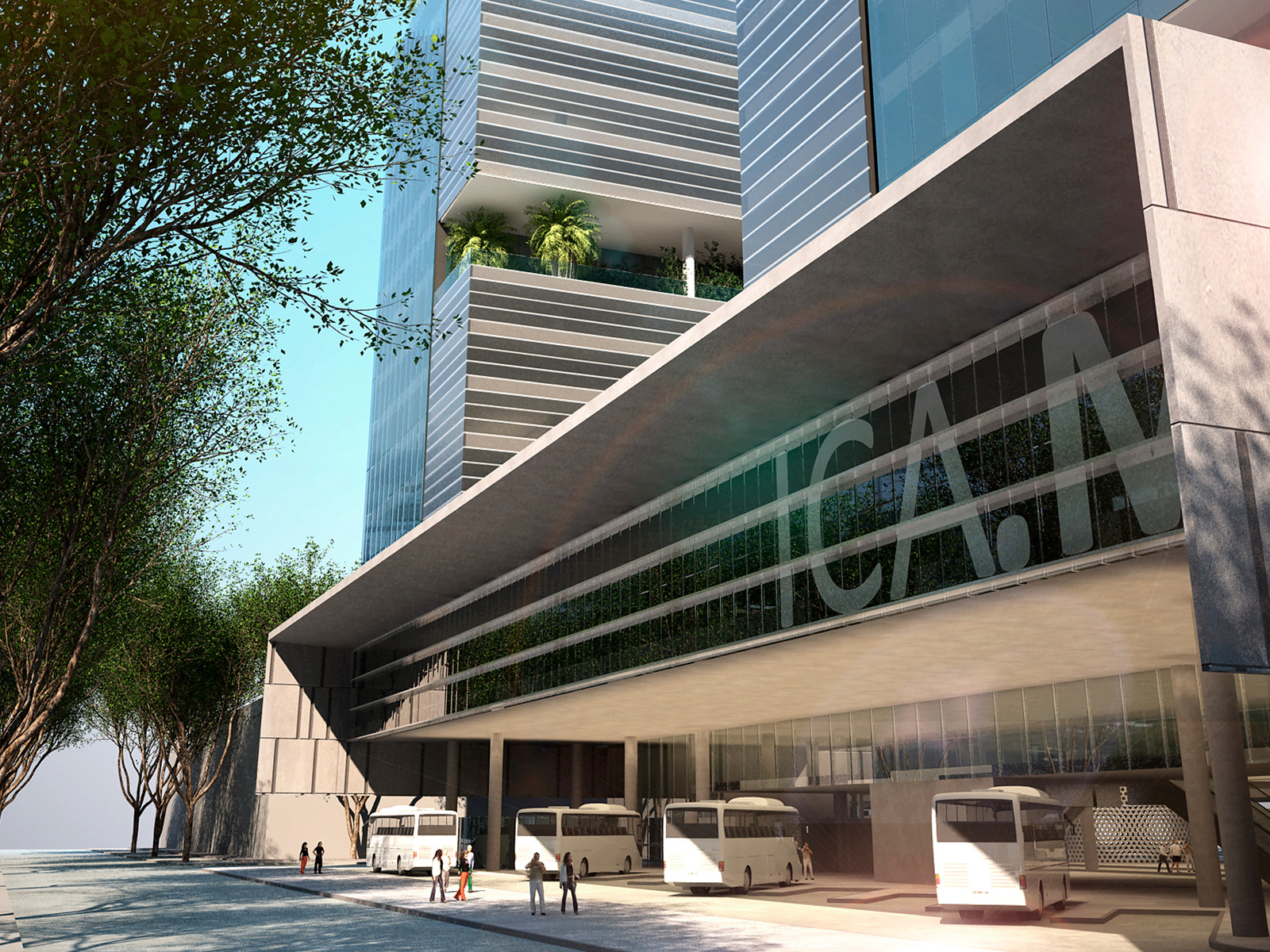
Positioned at the intersection of Rondeau, Paraguay, Guatemala, and Panama streets, the project is a catalyst for the revitalization and growth of the Aguada neighborhood. Its design, both contemporary and functional, integrates effortlessly into the urban fabric, enhancing community mobility and quality of life. It also aligns with the vision of existing projects in the area, furthering the overall development of this urban hub.
The architectural layout is meticulously planned to ensure a seamless blend of diverse functions. It features an office designed for efficiency, a bus interchange to improve public transport connectivity, and a commercial area that adds vibrancy to urban life by offering a range of services and products. This mix of uses embodies the project's dynamic character.
The complex comprises two towers, a shopping center, and a bus terminal, all designed for spatial efficiency and easy access, fostering interaction among the different components.
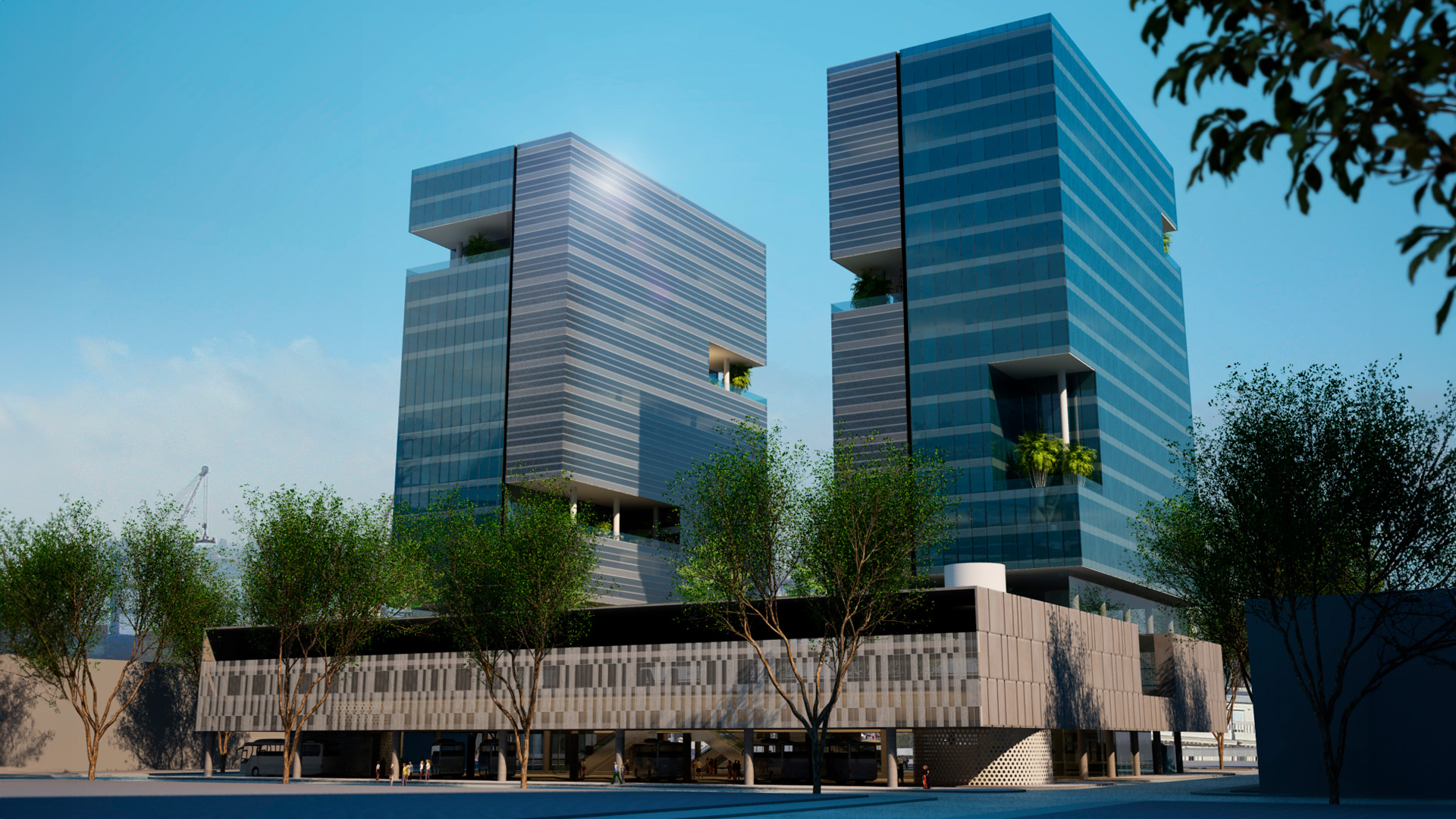
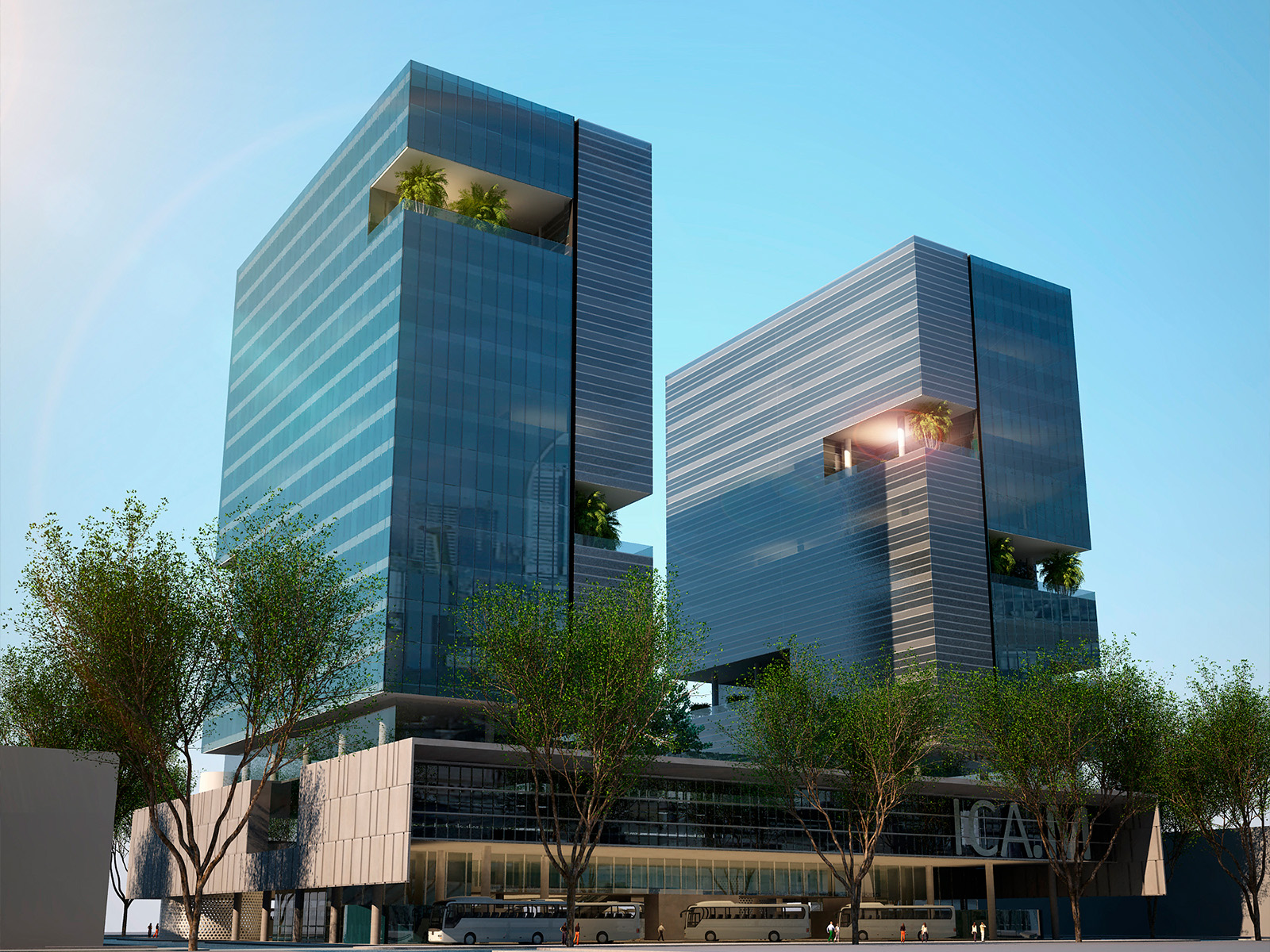
Inside, the ground floor spans 642 m², accommodating service areas and ticketing facilities, alongside a 220 m² entrance hall designed to manage the flow of visitors. The mezzanine level includes a 770 m² circulation area and additional service and ticketing spaces. The commercial segment, covering 3,426 m², features a mall and retail area, offering diverse shopping and entertainment options.
The bus interchange itself occupies 5,400 m², streamlined for efficient transit between various public transportation systems. The project also boasts a 147,083 square foot parking area, with capacity for 531 vehicles, ensuring smooth traffic flow and passenger convenience.
The two iconic towers are a highlight of the project, offering a combined interior space of 13,666 m². They include entrance atriums and versatile rooms, adaptable for various community and user needs. Balconies at different levels in both towers provide panoramic views and green spaces, enhancing the work environment and promoting well-being.

