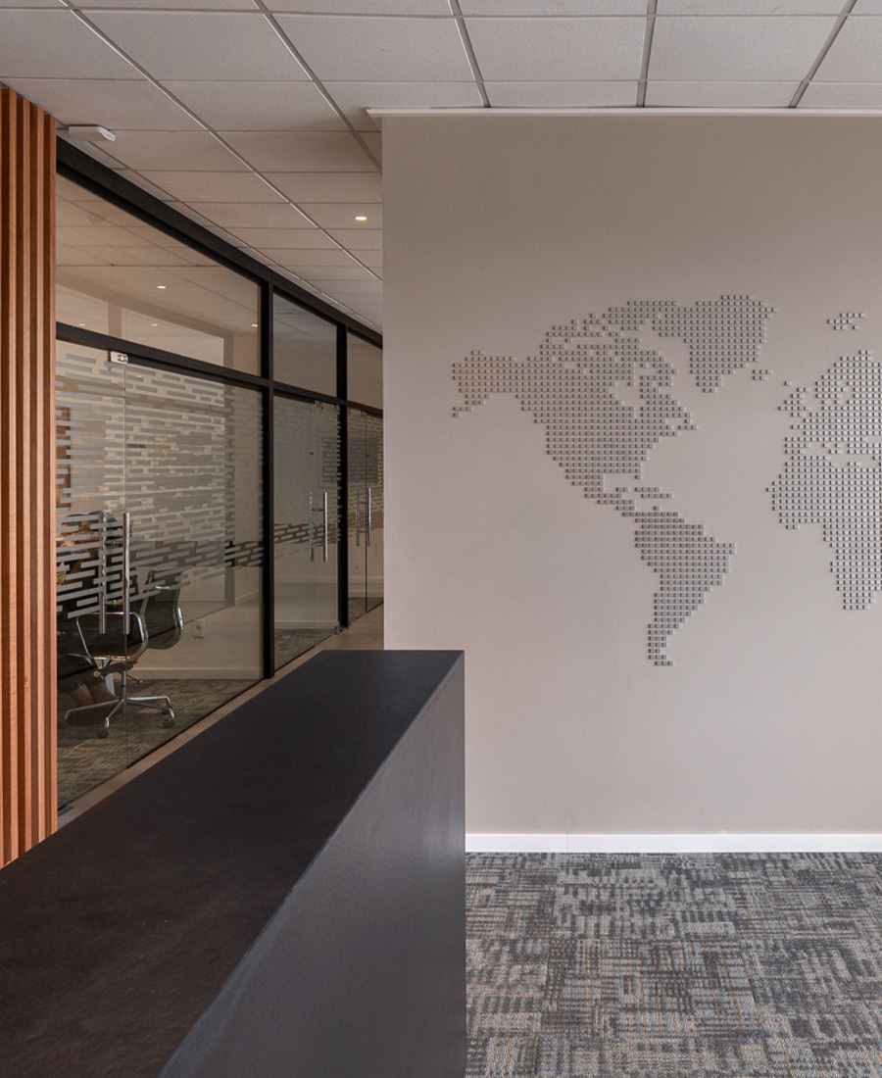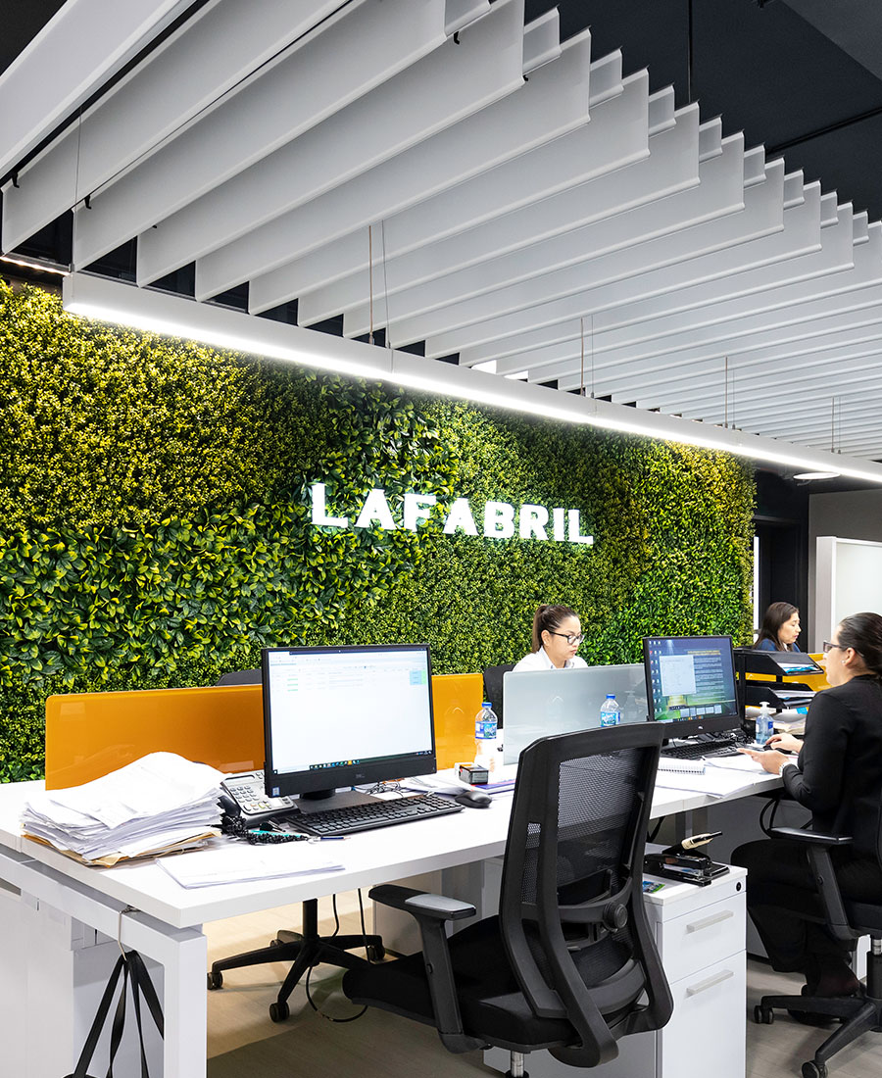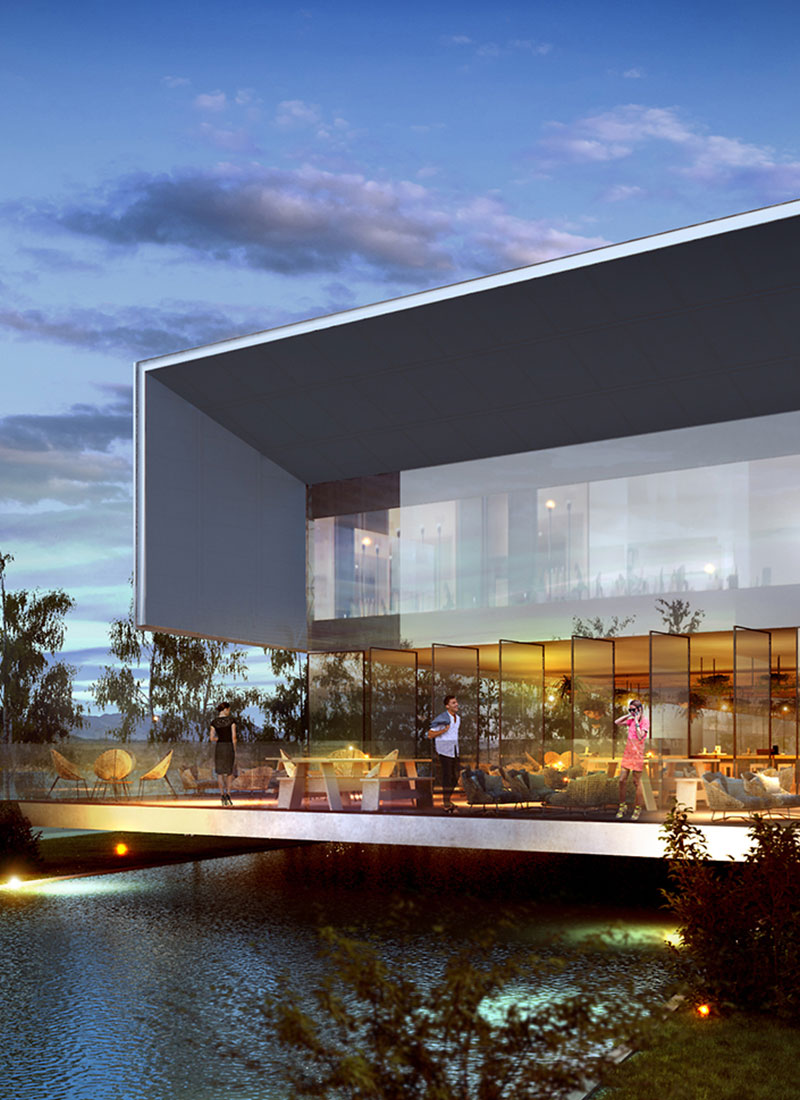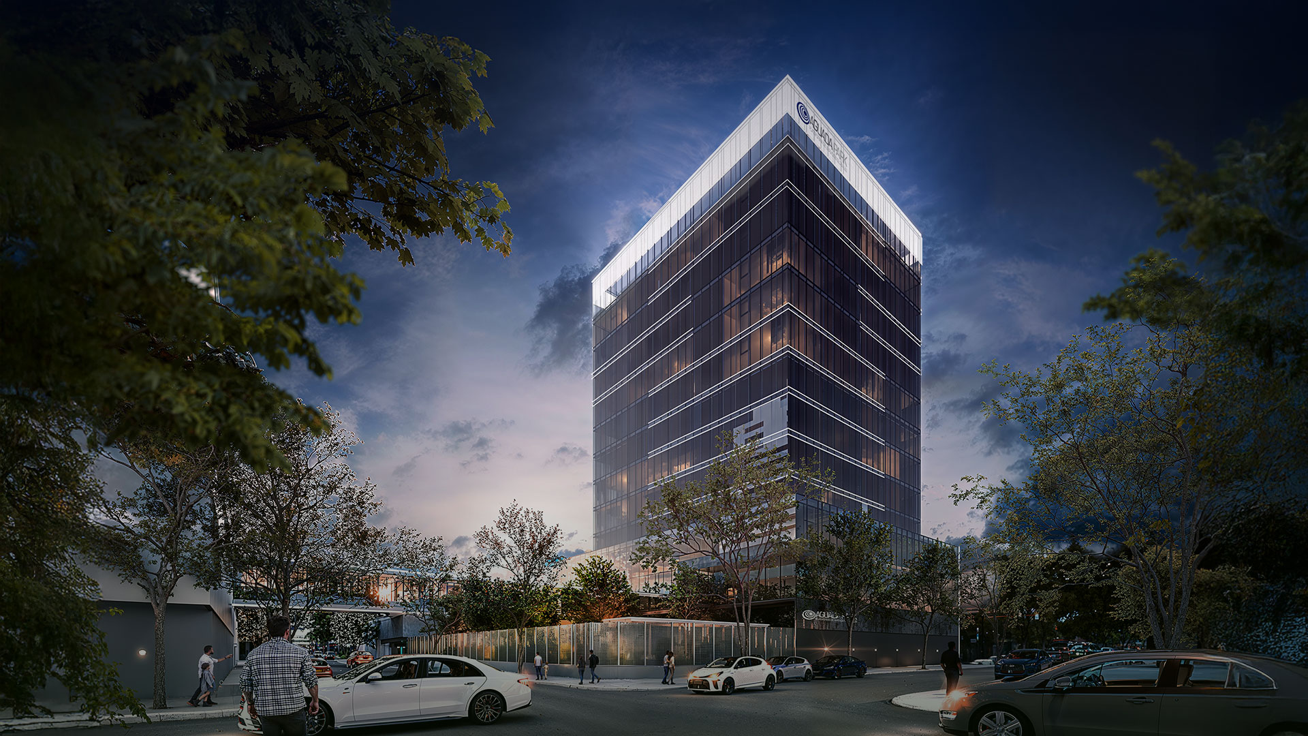

-
Program:
Corporate
-
Status:
Under construction
-
Area:
10, 000 m²
- Location:
- Project Website:
The expansion of the Aguada Park complex includes a new office tower that completes the architectural composition of the development and enhances its operational capacity.
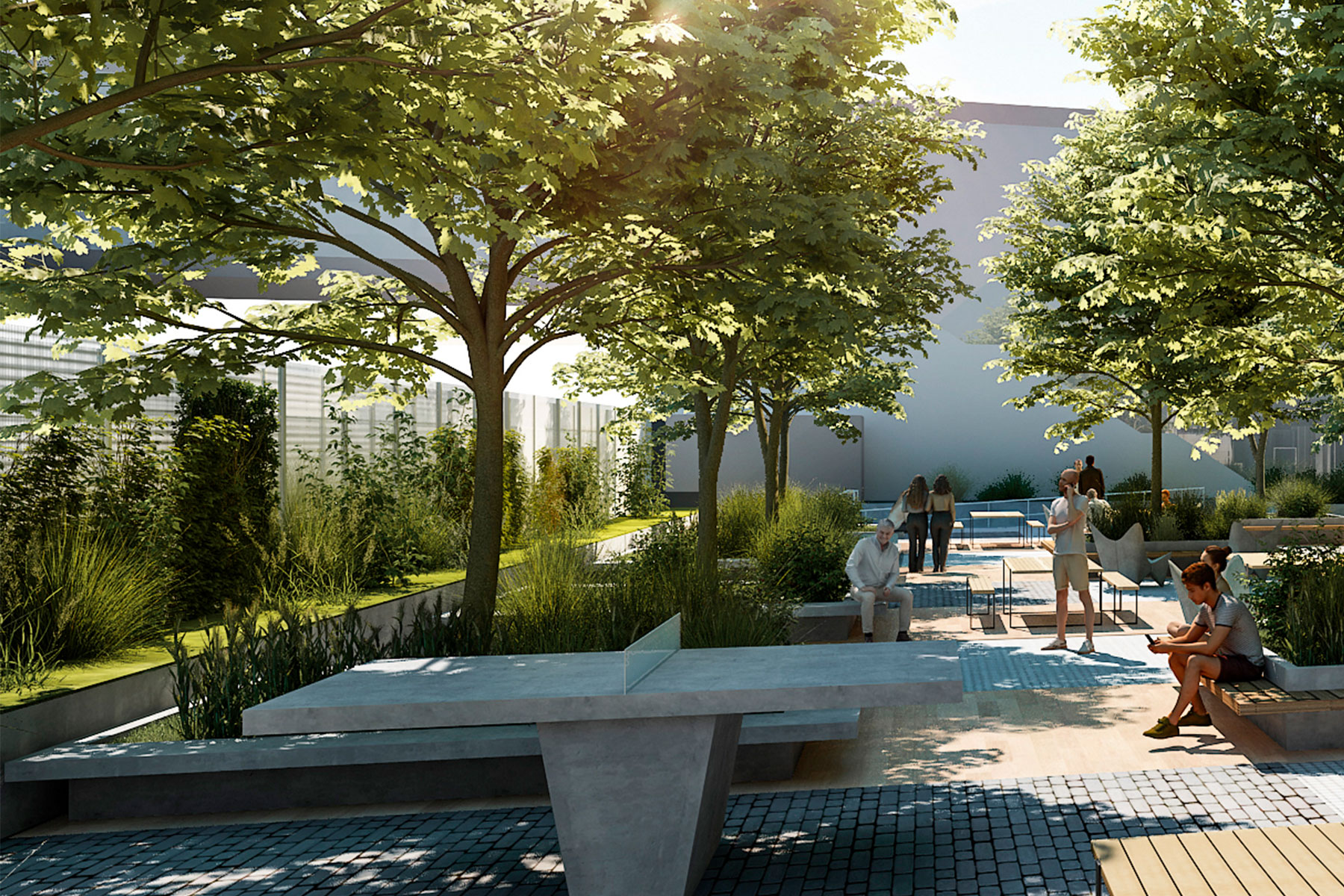
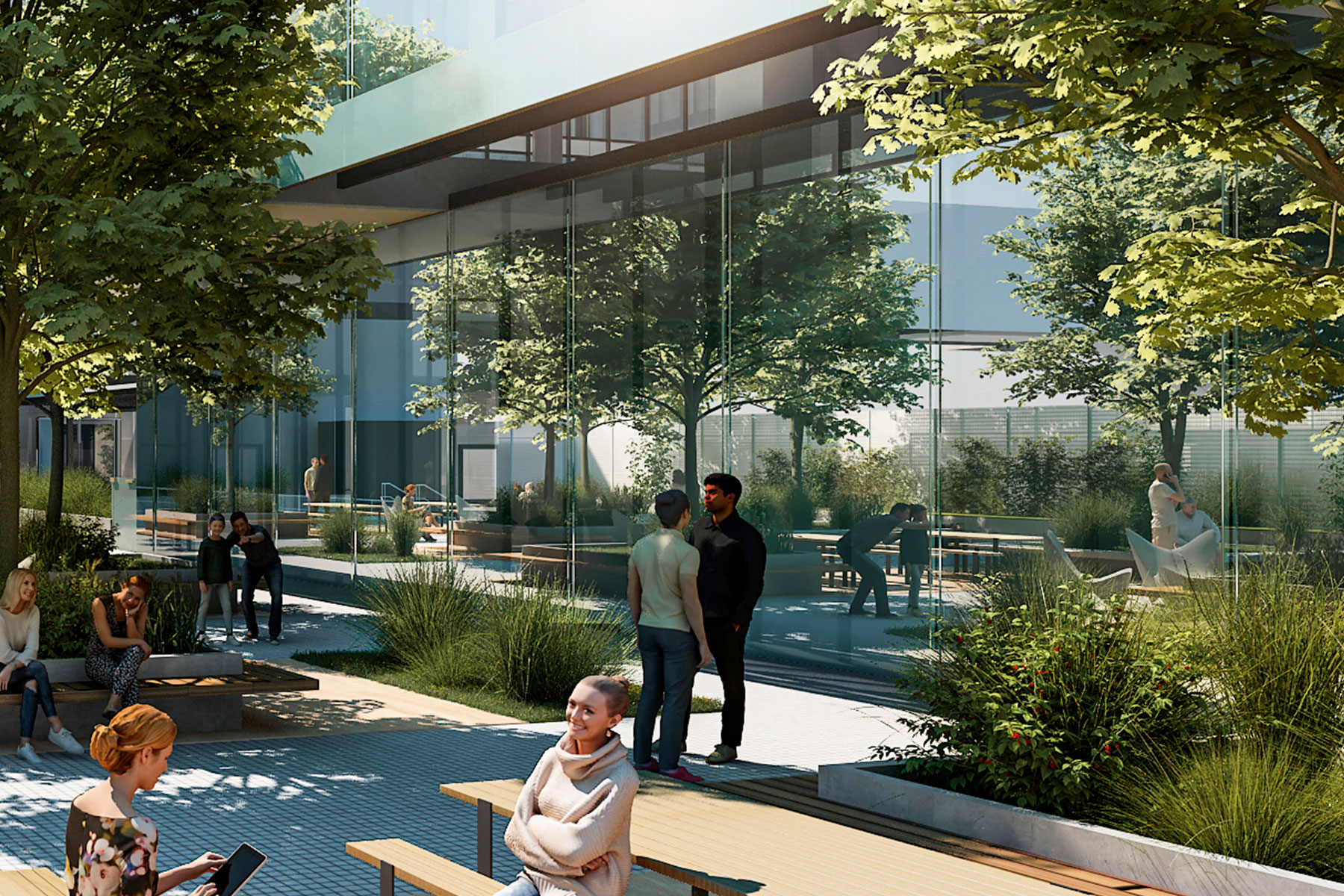
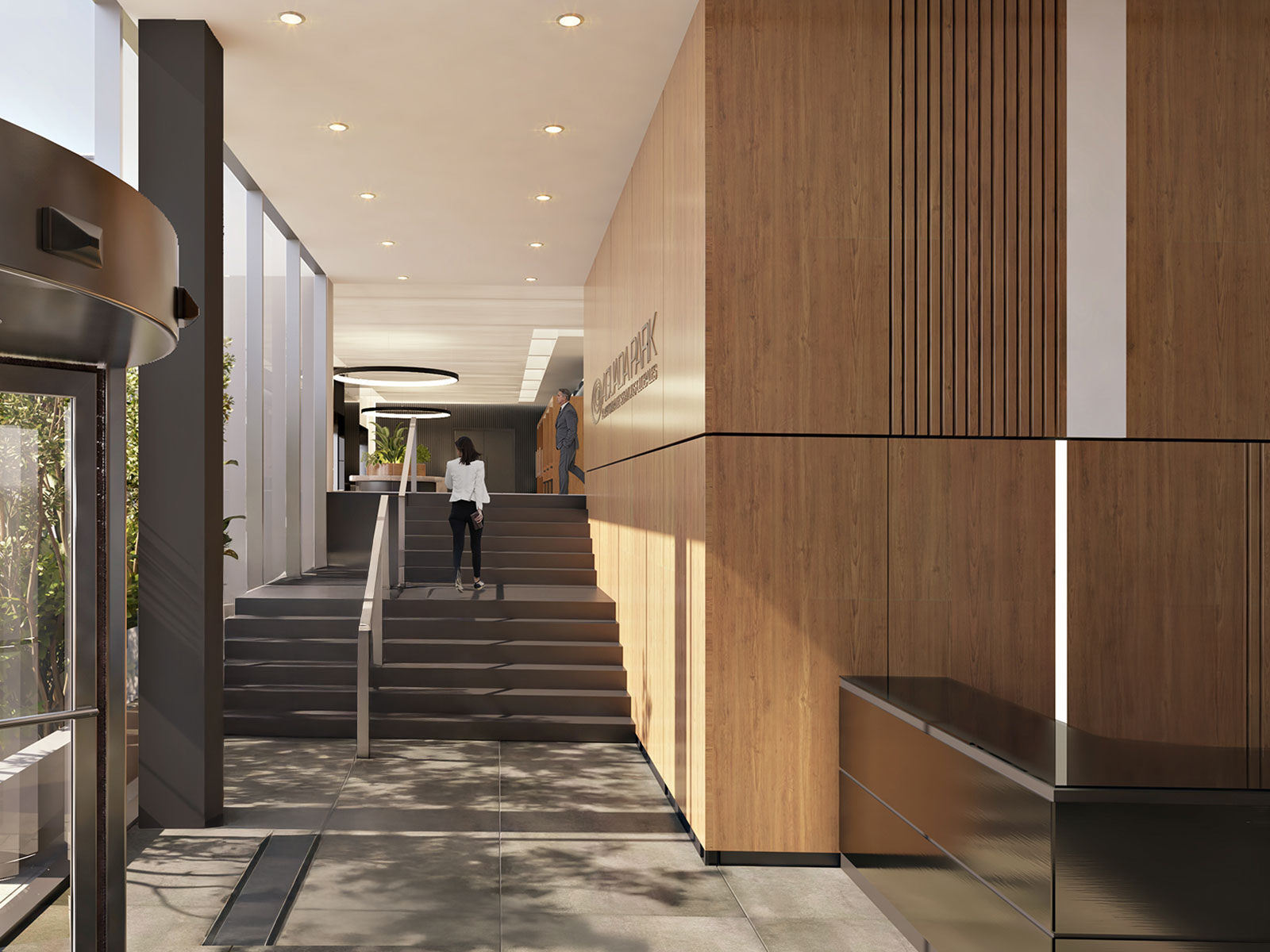
Aguada Park is the first free trade zone integrated into the urban fabric of Montevideo, establishing itself as a strategic hub for business development. Its location along Rambla Sud América, near the Telecommunications Tower, strengthens its accessibility and connectivity with the city center and the Old Town.
The design of Tower 4 follows a logic of integration with the architectural language of the complex, ensuring formal and material continuity. It is located on the block bordered by Paraguay, Colombia, and Panama streets, and connects to the rest of the complex via an elevated pedestrian bridge. The building’s massing is based on a 30 by 25-meter footprint, with a central core that organizes vertical circulation and frees the façades to maximize natural light and views of Montevideo Bay.
The ground floor organizes access and common areas through a fluid composition of interconnected spaces. A double-height entrance hall opens into the elevator lobby, creating a vertical transition that emphasizes spatial continuity. The reception area, along with a café and lounge, is integrated into a dynamic layout that encourages interaction and enhances the user experience.
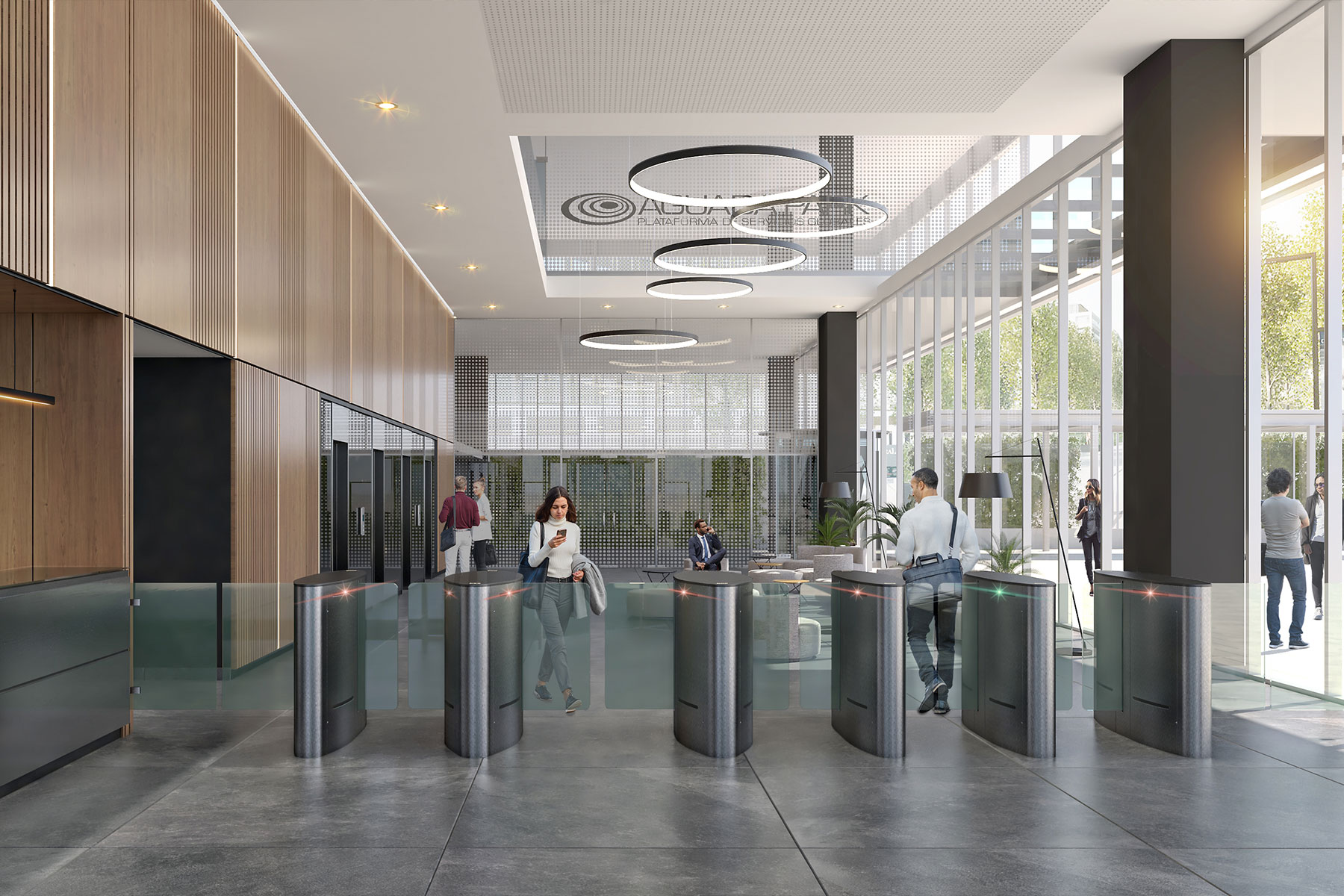
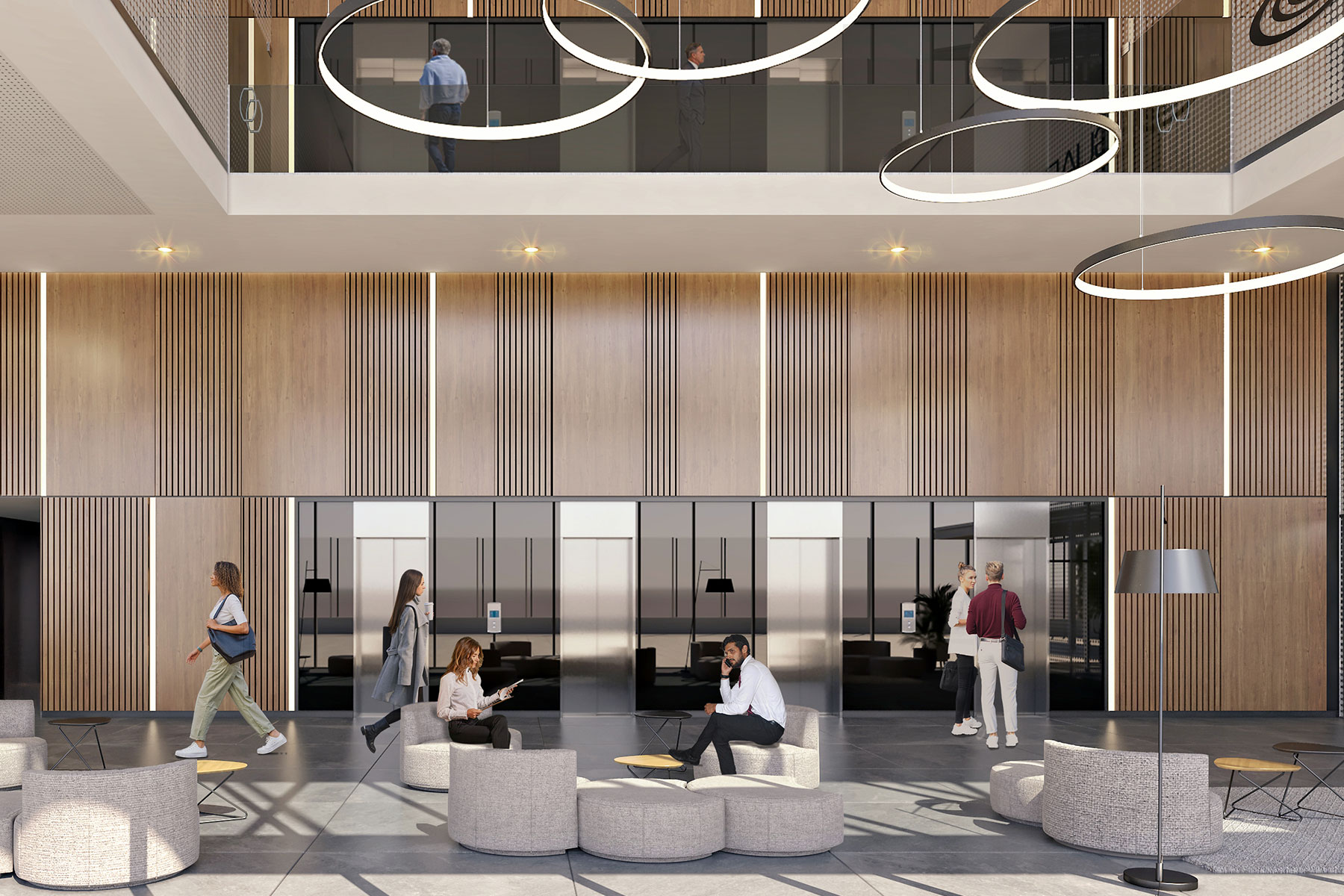
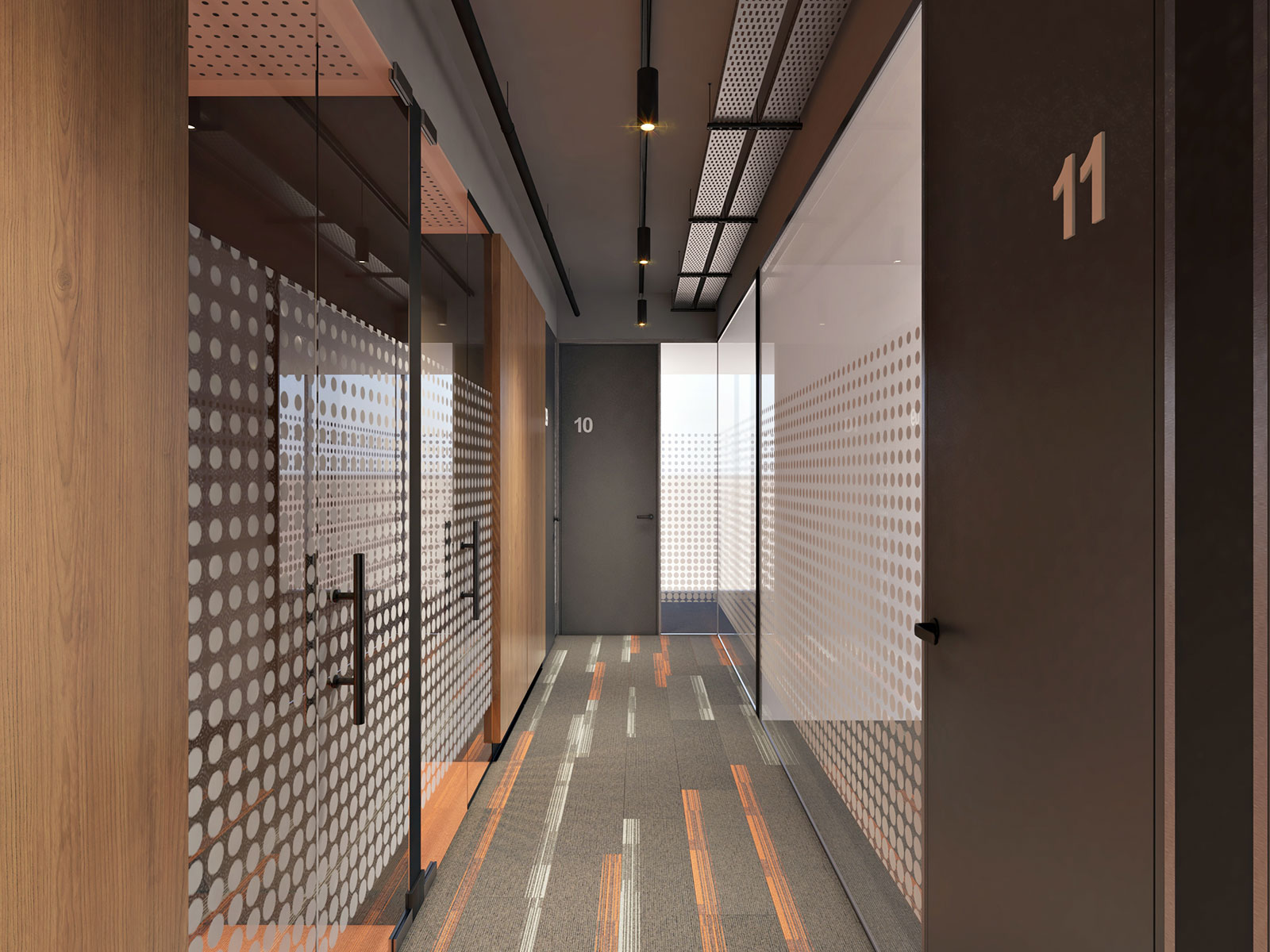
The building consists of a 3-level podium and a 9-story tower, with 11 floors dedicated to office use. The structure is built with reinforced concrete and post-tensioned slabs, allowing for greater flexibility in interior layouts. The façade features a high-performance glass curtain wall system that optimizes thermal and lighting comfort.
The project includes a reconfiguration of the parking area to accommodate the demand generated by the new tower. An existing warehouse is repurposed, preserving its perimeter walls and adding a new roof and mezzanines to increase parking capacity. Vehicle and pedestrian access remain separated, ensuring the complex’s operational efficiency. Security is enhanced with a perimeter enclosure that defines access to the Free Trade Zone, restricting entry to authorized users.
Tower 4 connects to the main entrance of the complex via an internal pedestrian route. An escalator in Tower 1 provides a seamless connection to the new building through a glazed elevated bridge, conceived as a spatial experience in itself. More than just a circulation link, this passage integrates interior design, lighting, and materials to transform the crossing into a dynamic journey. The transparency of the bridge reinforces its dialogue with the surroundings, blurring the boundaries between interior and exterior and enhancing the continuity of the architectural design.
Additionally, the general access control area of the complex on Paraguay Street is being optimized by increasing the capacity of the turnstiles and redistributing visitor flow to each tower.
The interior design prioritizes spatial flexibility, allowing the floor plans to adapt to various programmatic needs. The offices feature open floor plates with a central core that houses services and vertical circulation, optimizing the efficiency of usable space. The generous ceiling height in the office levels ensures spaciousness and comfort in the work environment.
Tower 4 not only expands the capacity of the complex but also introduces improvements in infrastructure and the quality of workspaces, reinforcing Aguada Park’s position as a benchmark in the development of corporate spaces in Montevideo.

