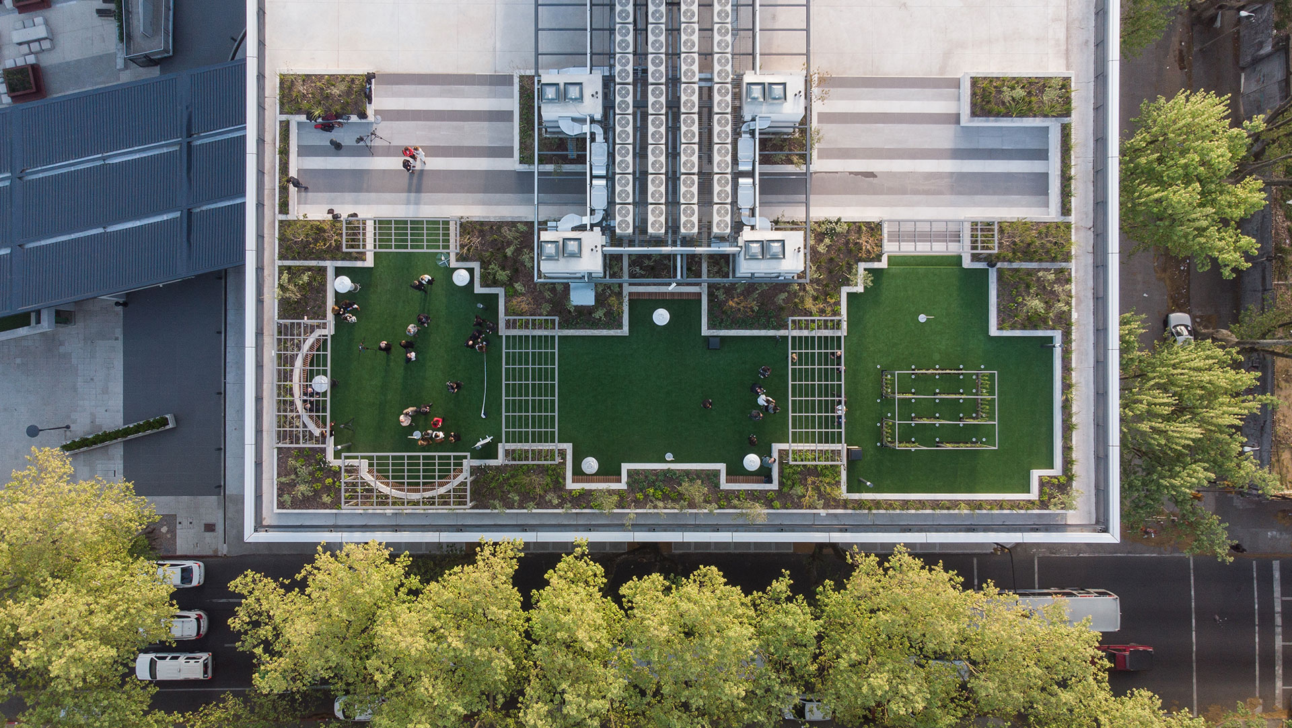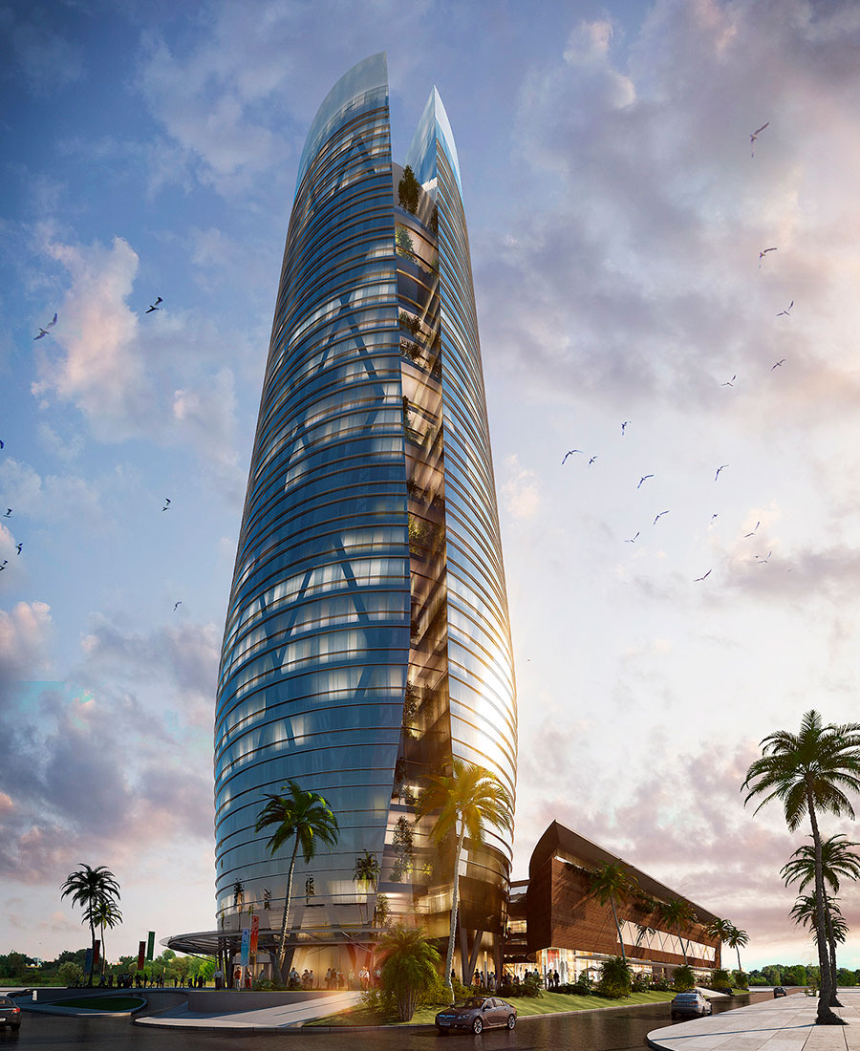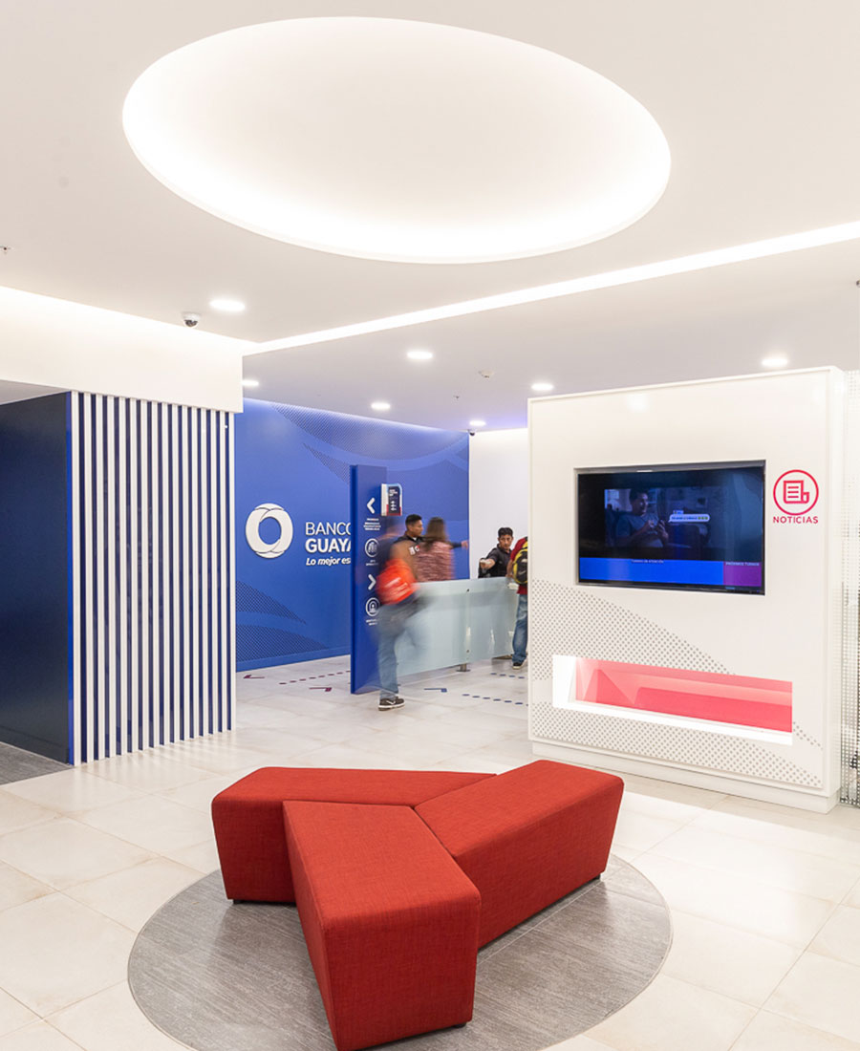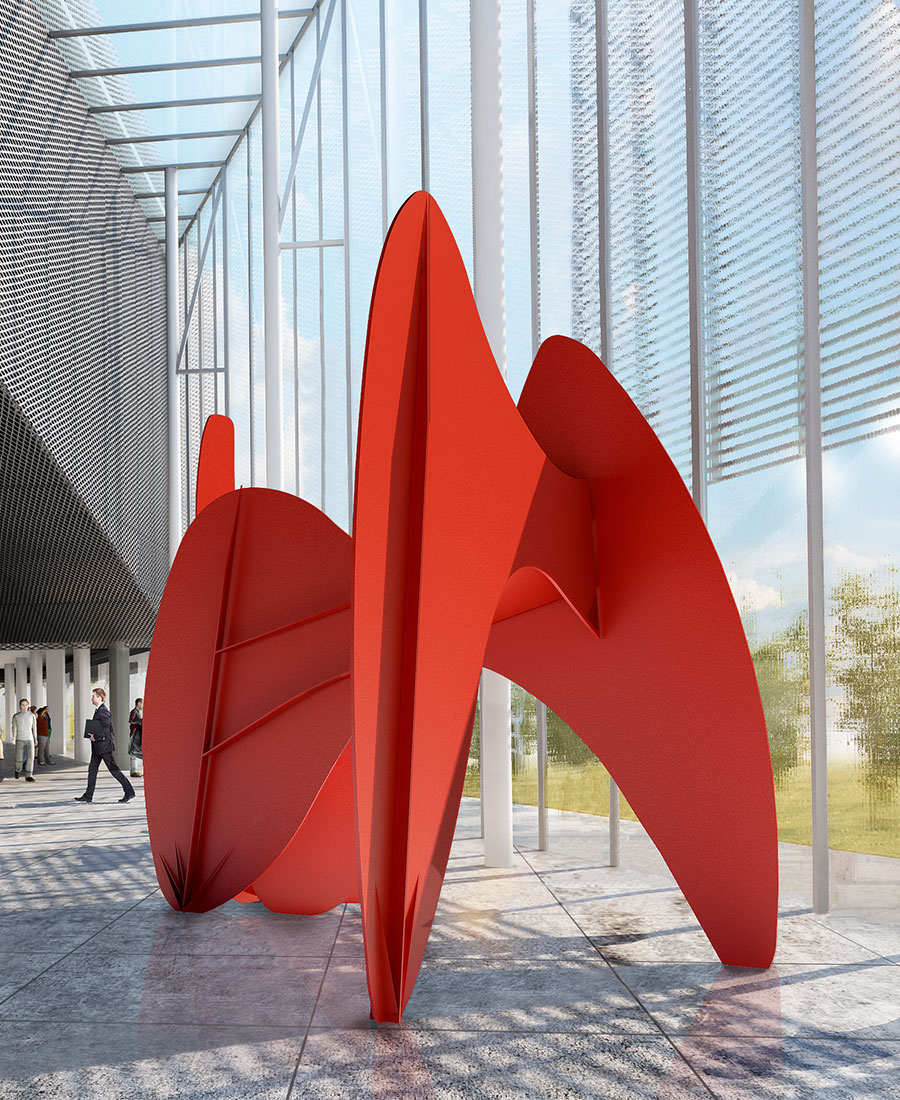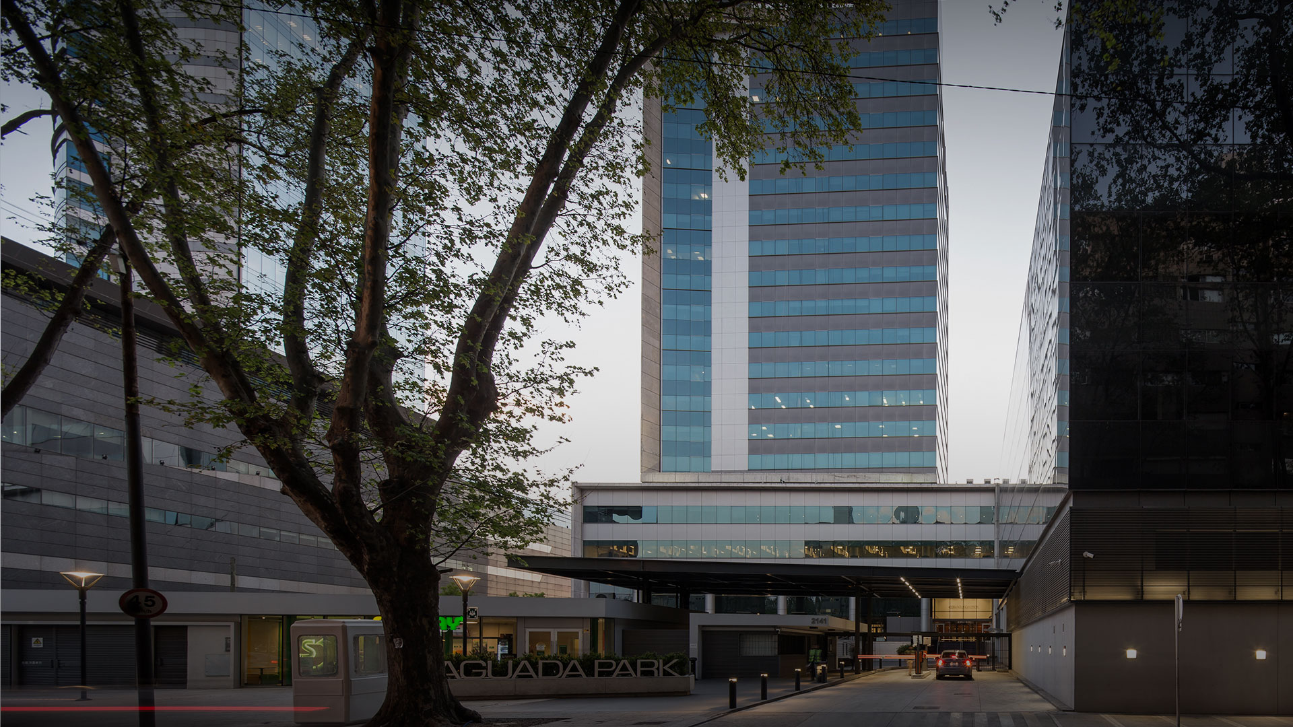

-
Program:
Office building
-
Status:
Built, 2020
-
Area:
36 374 m²
-
Photography:
Marcos Guiponi
- Awards:
Aguada Park is the first Free Trade Zone within the urban area of Montevideo; located at a strategic point of the rambla Sud América, next to the Telecommunications Tower and a short distance from downtown and the Ciudad Vieja .
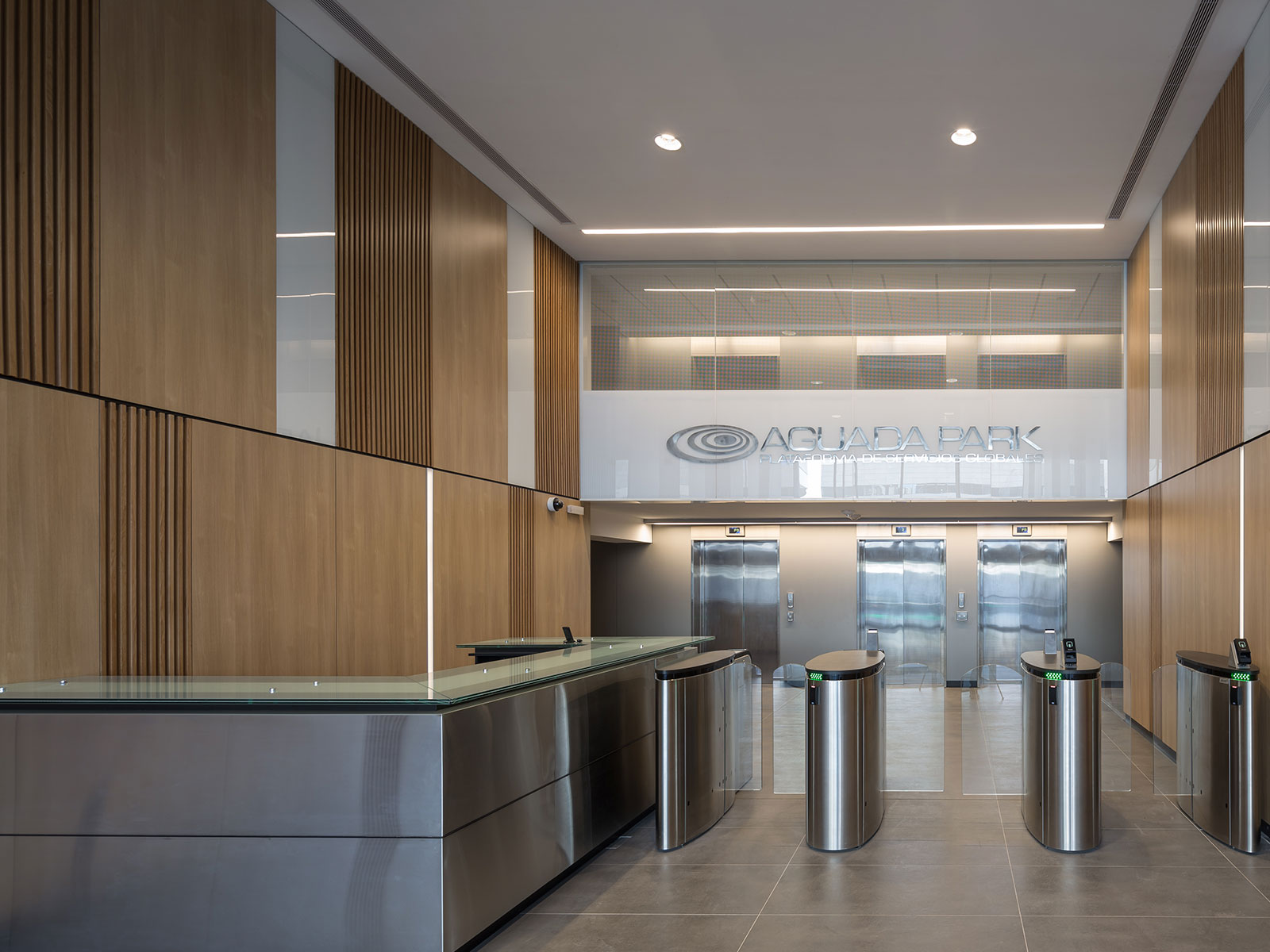
The project offers a space for different companies, and at the same time presents development expectancy for this area of the city.
In terms of functionality, the building offers flexibility and surface. The elevators and services core is placed at the centre of the plan, leaving a free perimeter. With this logic, architectural layouts can be assembled according to the needs of the customer.
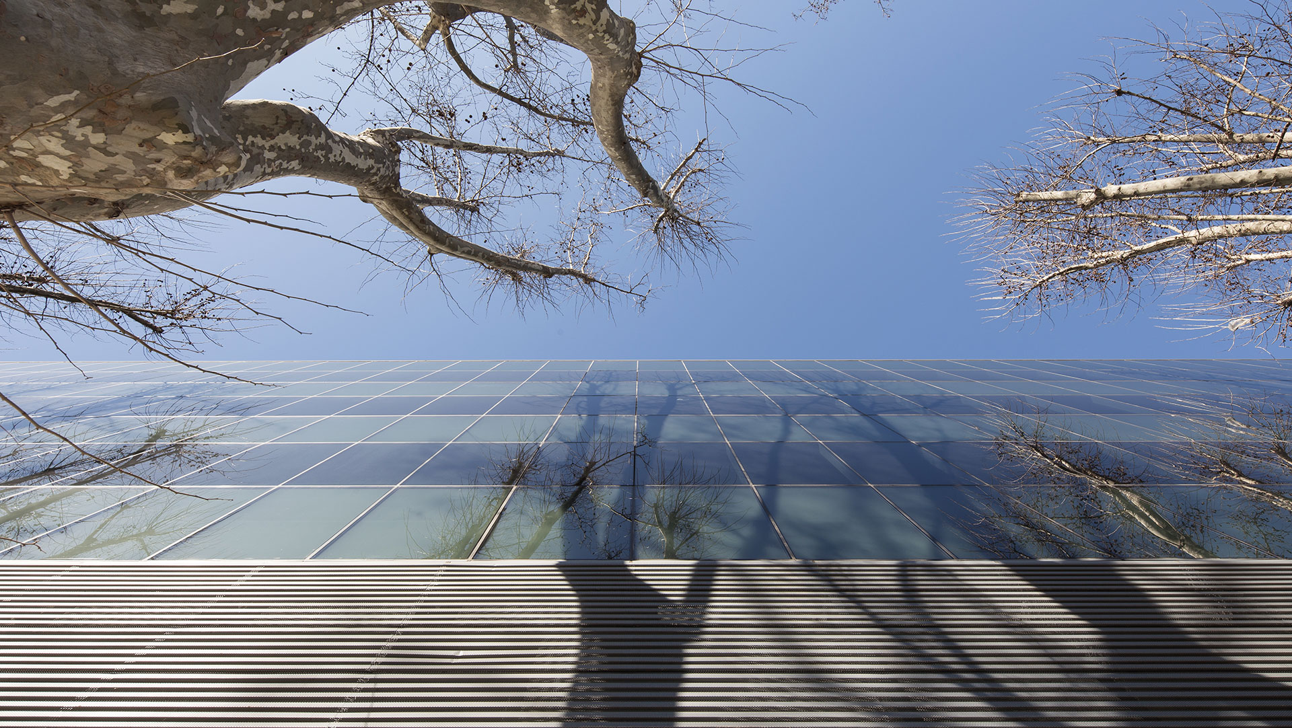
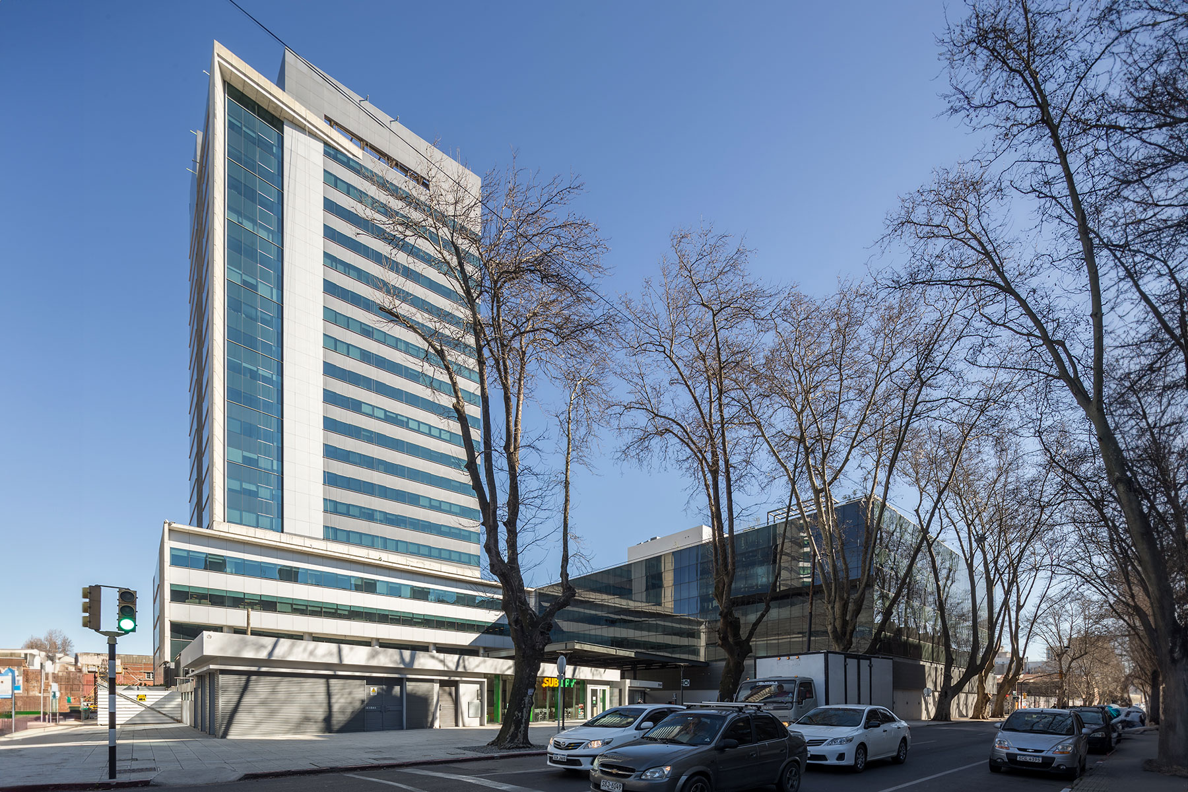
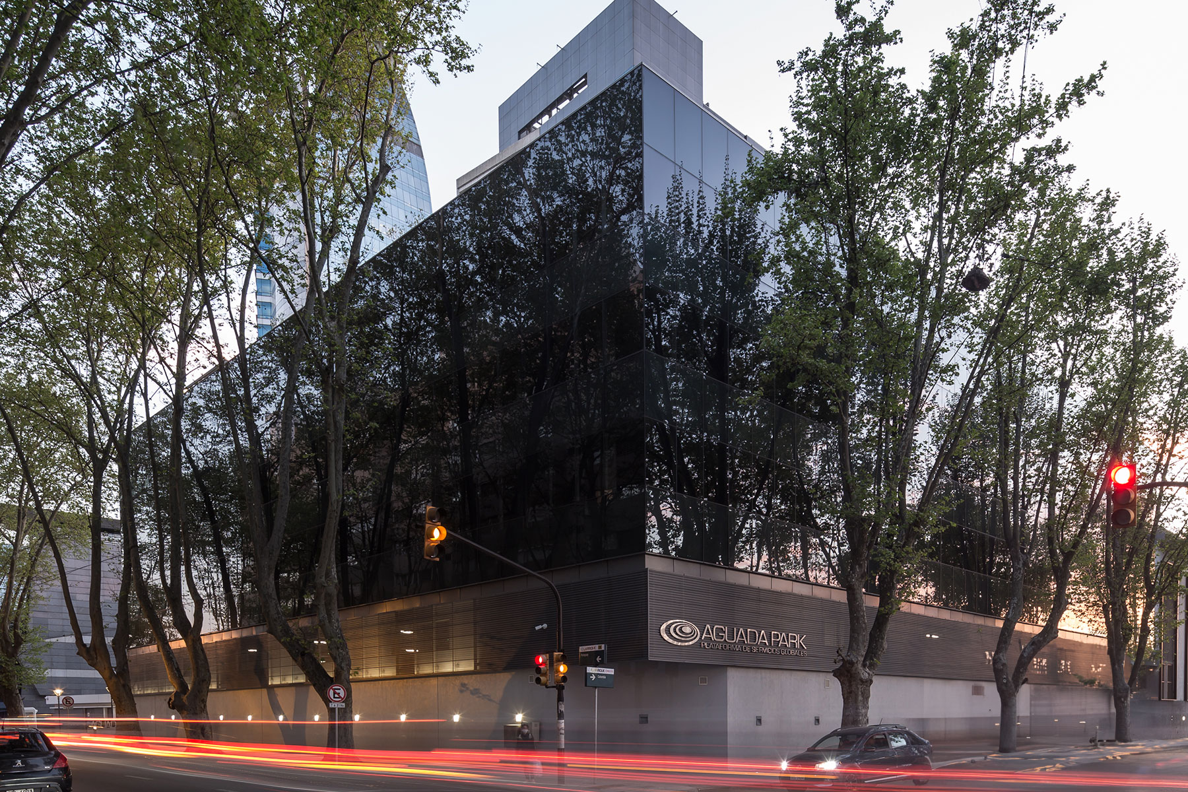
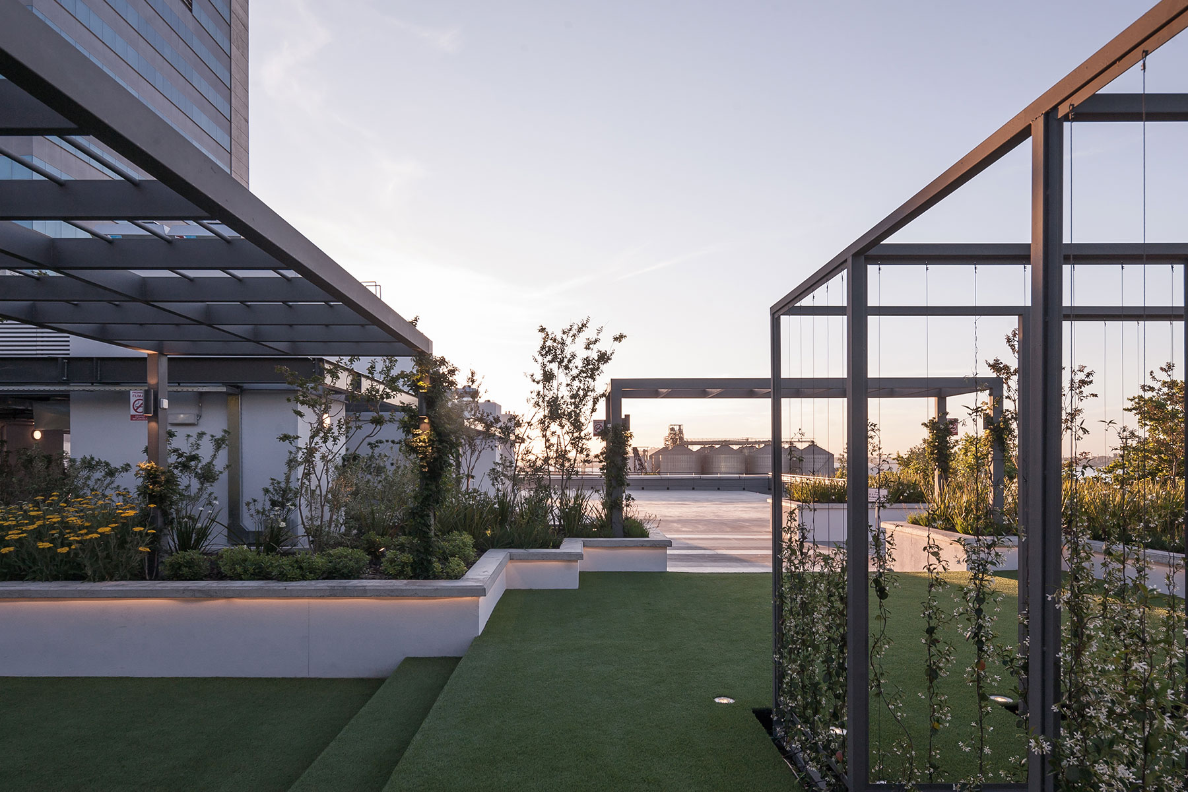
The extensive glazed perimeter guarantees views in practically all the premises. The architecture maintains a contemporary language, aligned with the interests of an office program. The colours and shapes interact with those of the Telecommunications Tower, pursuing dialog and coherence between both designs.
The initial tower was built in 2008. The second stage of the master plan, which consists of the refurbishment of a pre-existing shed in the northern sector of the property, was completed in 2019. A new corporate building for offices and parking is added to the free zone. Ground floor, level 1 and a sector of level 2 are destined to parking; the other sector of level 2 and the remaining two levels are for offices. The terrace is conditioned as a leisure area. The design integrates the building to the complex, achieving a unique and consistent image.
