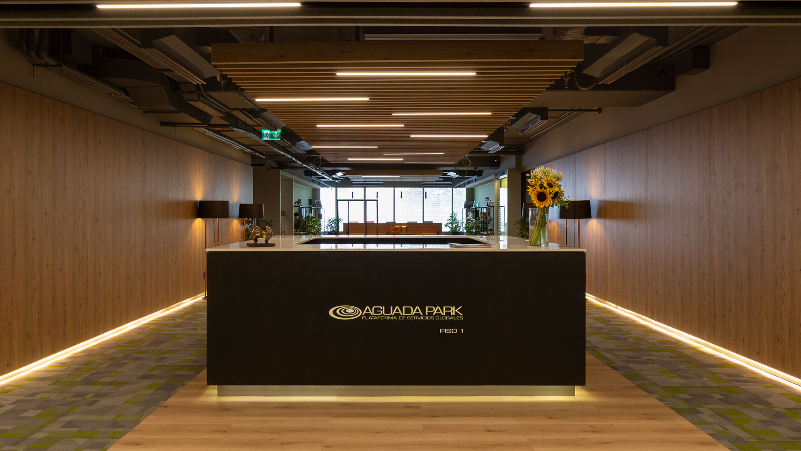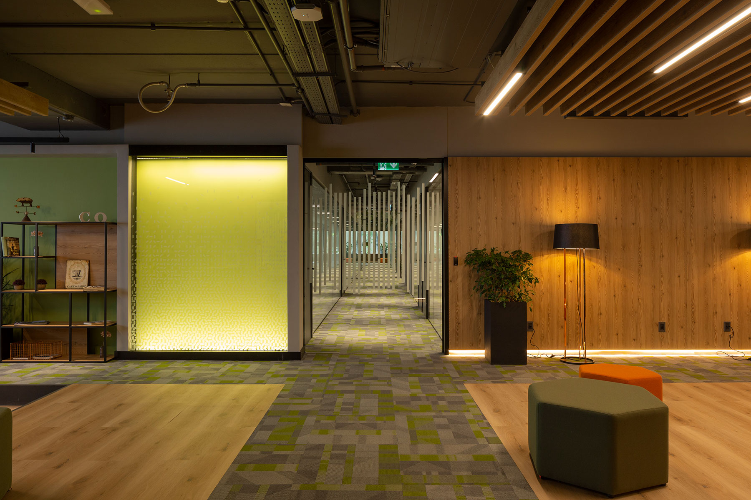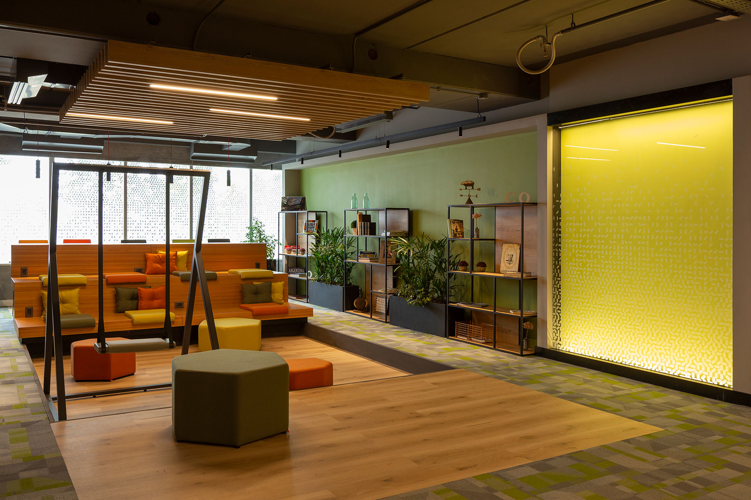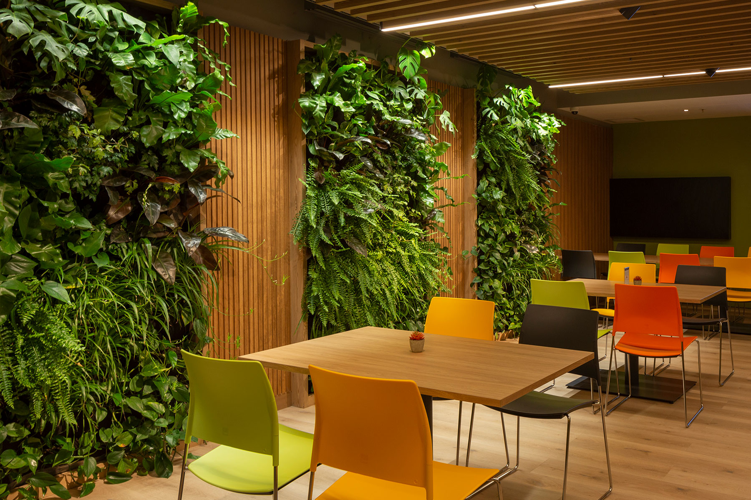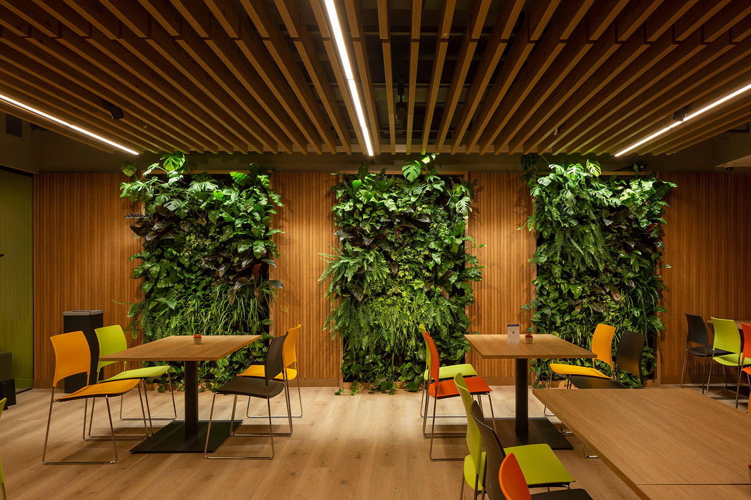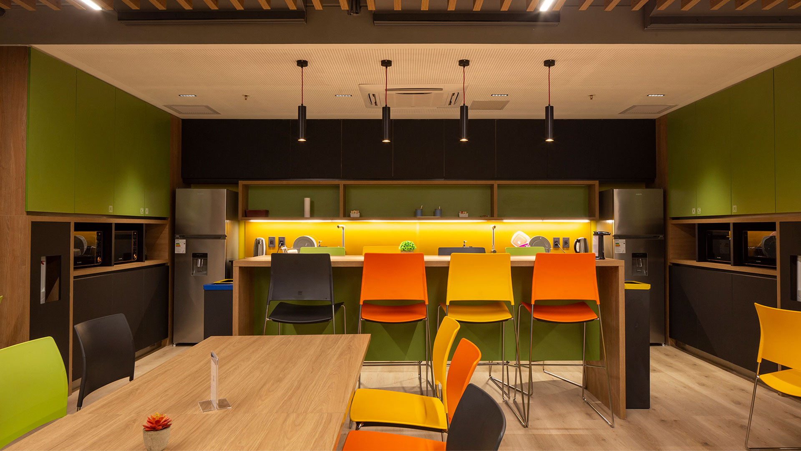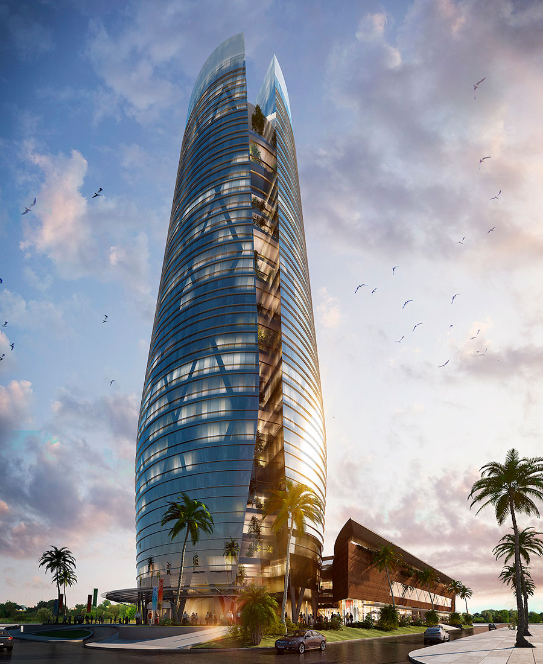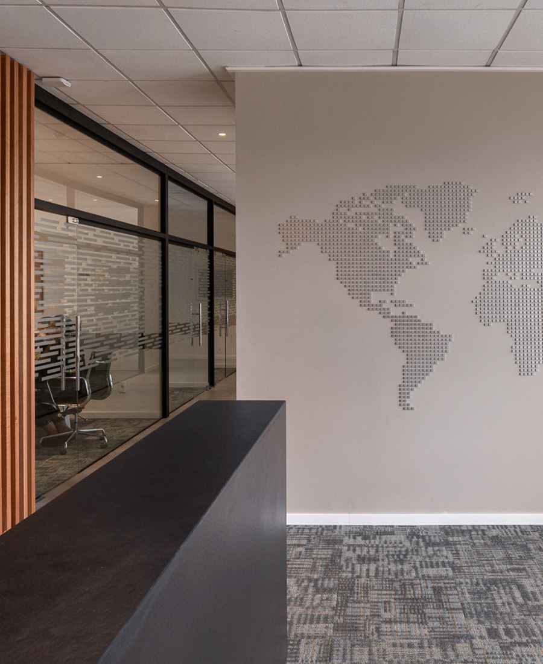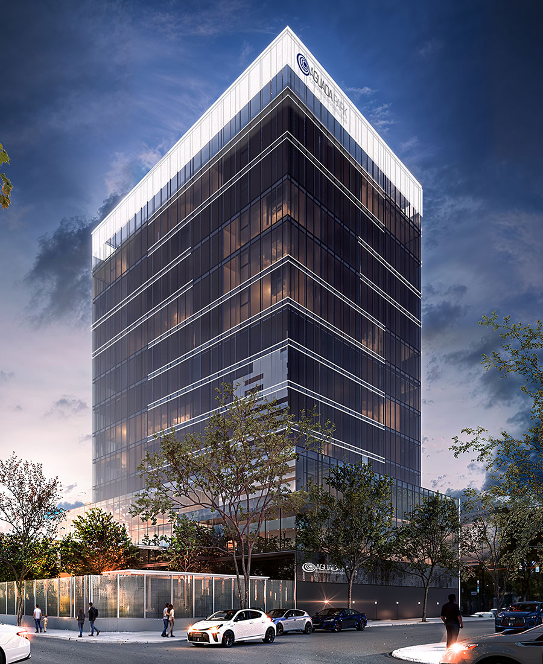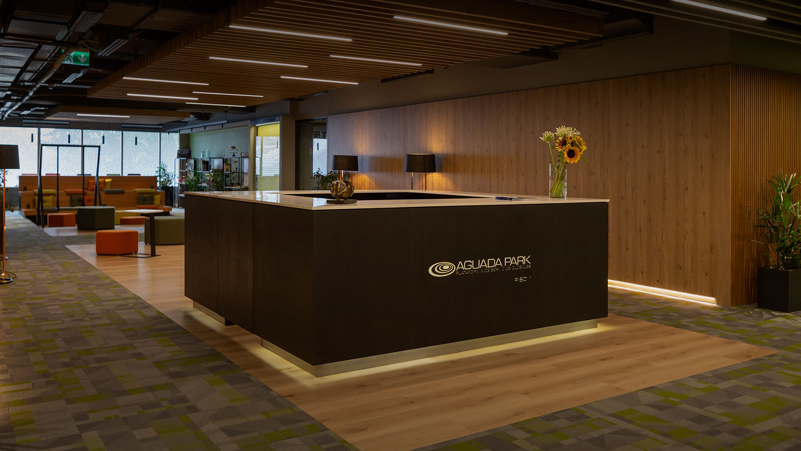

-
Program:
Interior Design in a corporate building
-
Status:
Built, 2021
-
Area:
2 000 m²
-
Photography:
Aldo Lanzi
Interior design of level 1 of Building 3 in Aguada Park, the first free trade zone within the urban area of Montevideo.
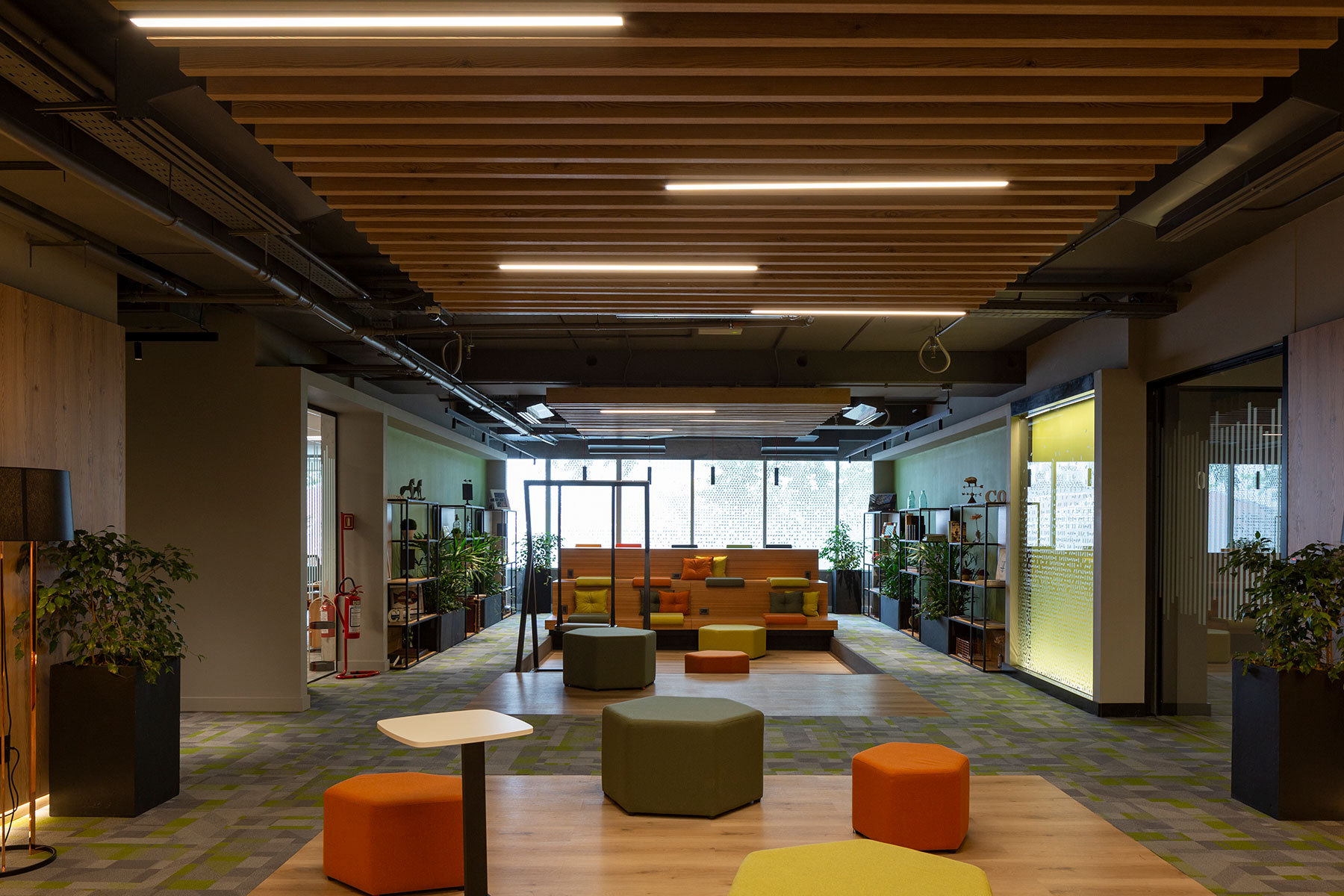
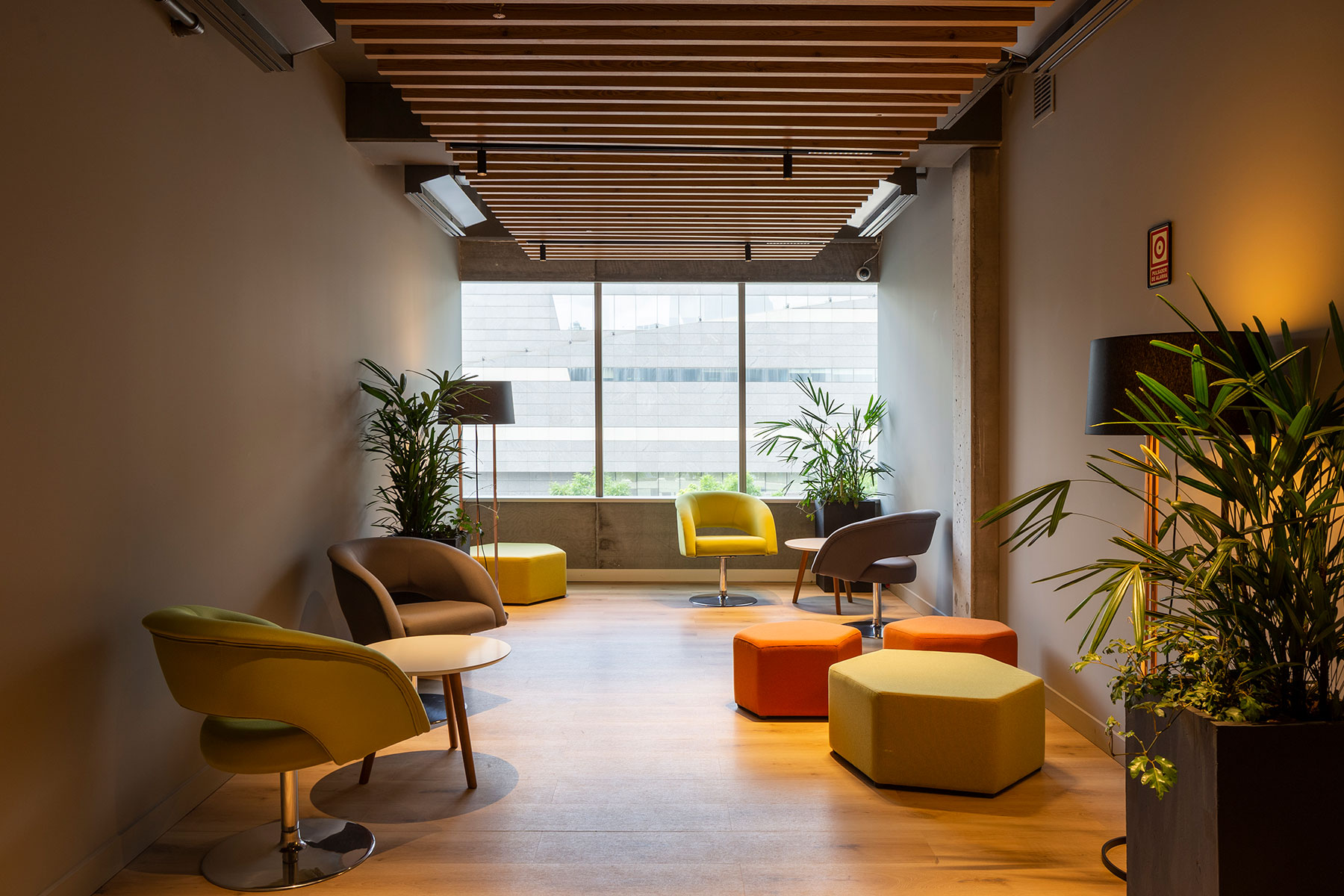
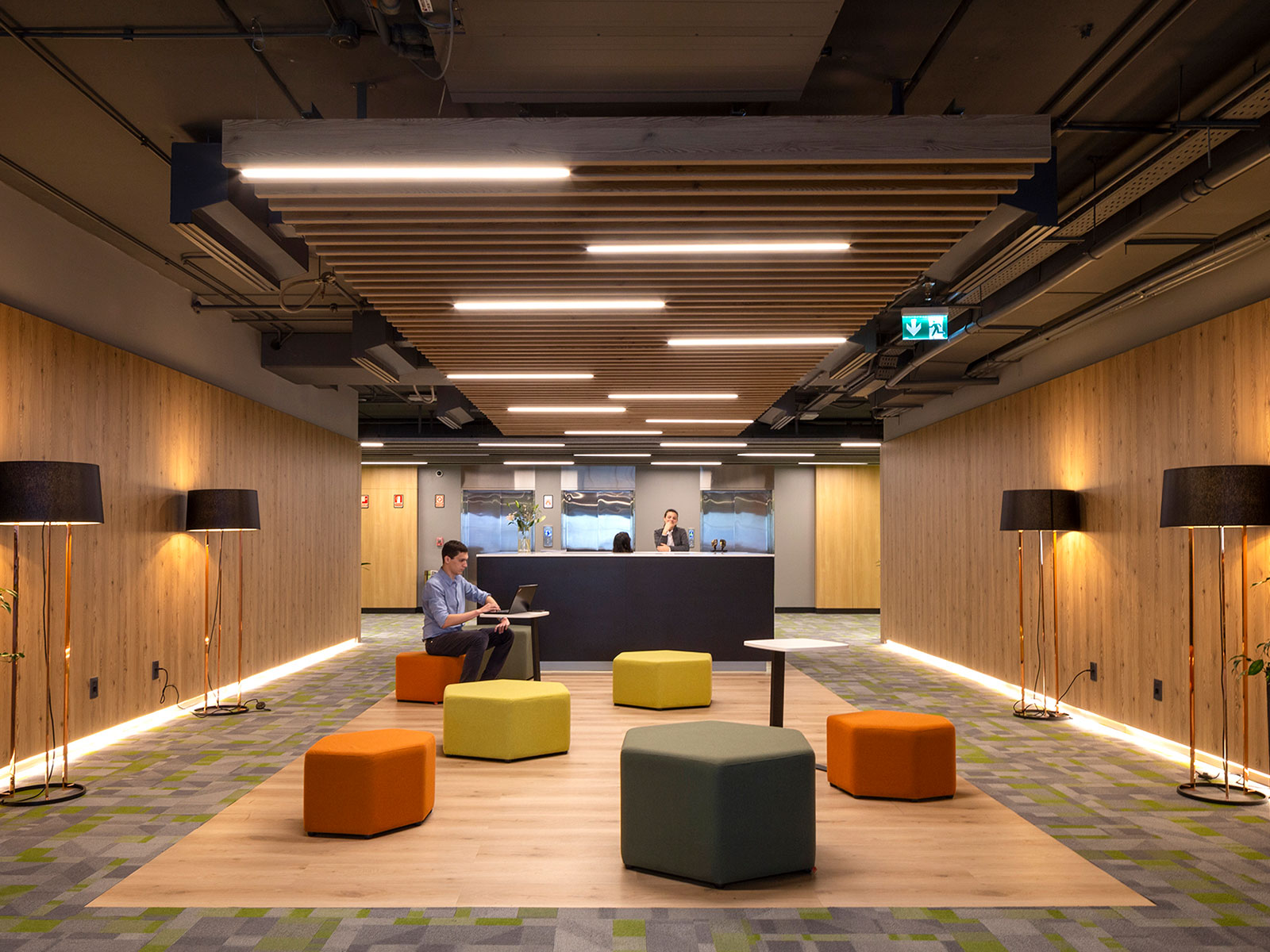
Aguada Park is the first free trade zone situated within the urban area of Montevideo, offering spaces for multiple companies and promoting the growth of the area. It is located on a strategic spot, a short distance from the port, the city center, and the Old Town.
We designed their first corporate building in 2008, in 2019 we began the second stage of the masterplan, and, in 2021, we took on a new challenge for the service platform: the interior design of the first level of Building 3. Conceived as a mixture between areas for “traditional” work and collaborative spaces, it is relaxed, open and flexible, in tune with the latest trends in office design.
The plan, with an area of over 2000 m², allows for spaces of varying dimensions, which can be adapted to the needs of each user. It also includes private rooms, meeting rooms, open booths, a diner for employees and recreation areas. Depending on the specific needs, spaces tend to be flexible, functioning as rest areas or sectors for less structured work.
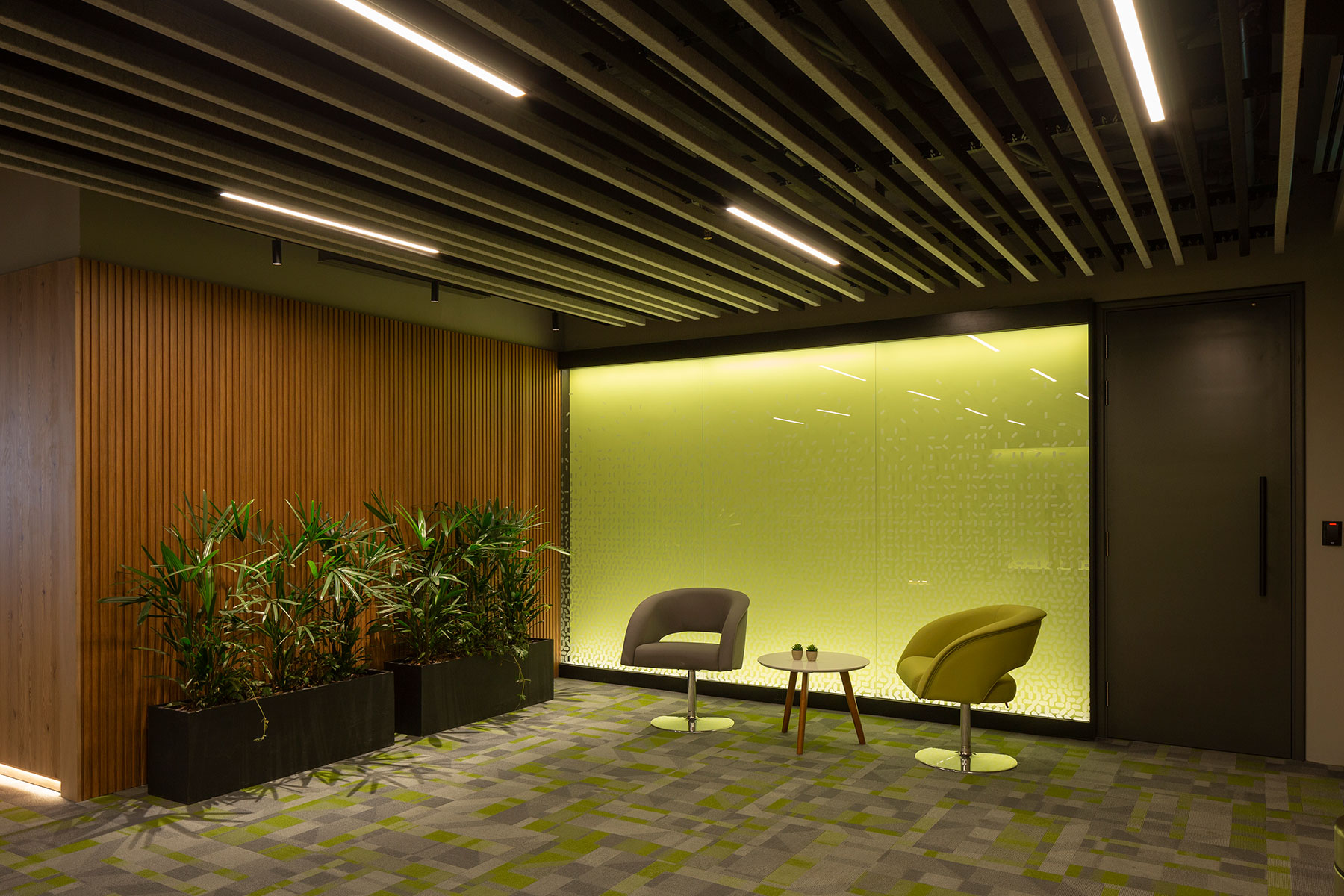
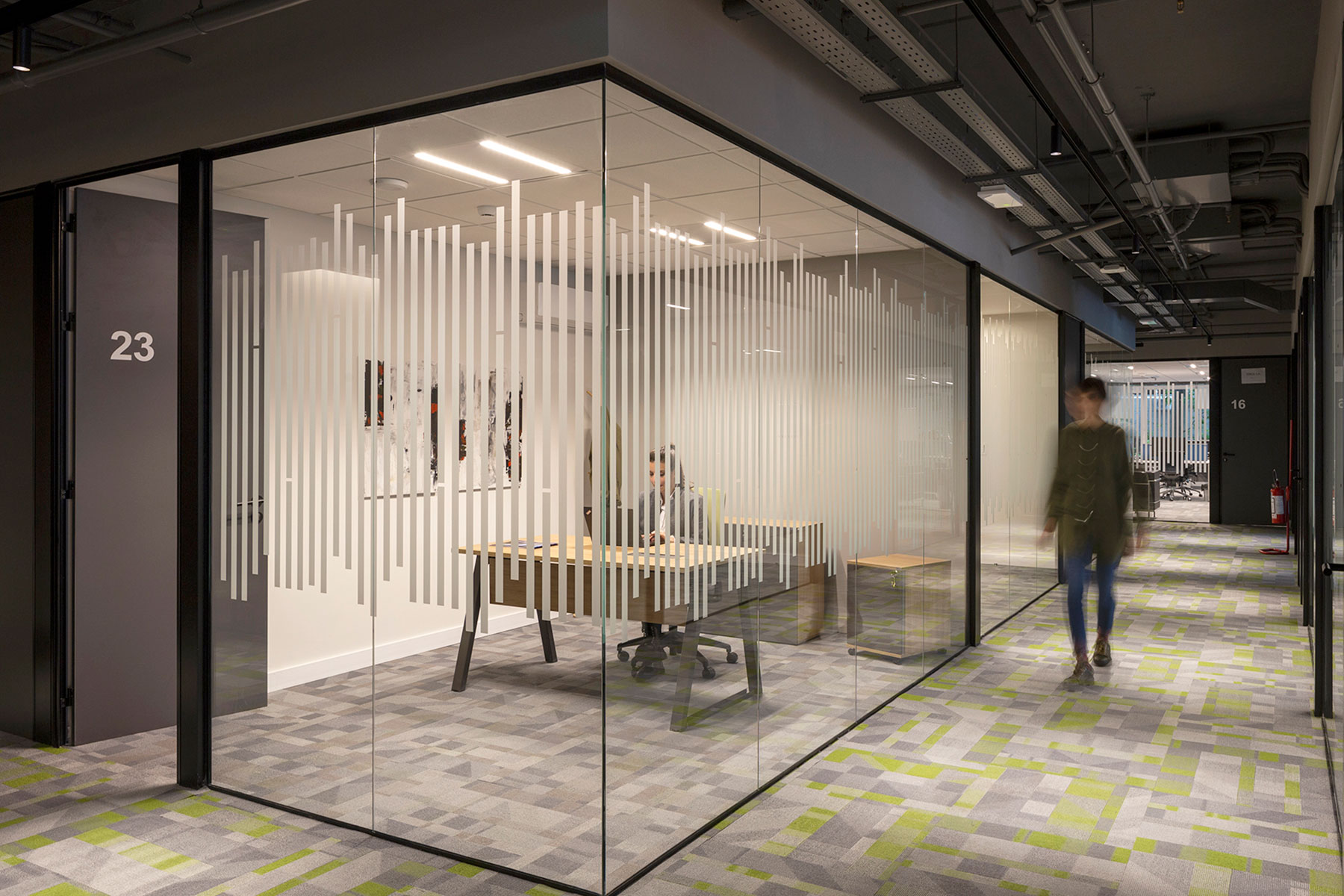
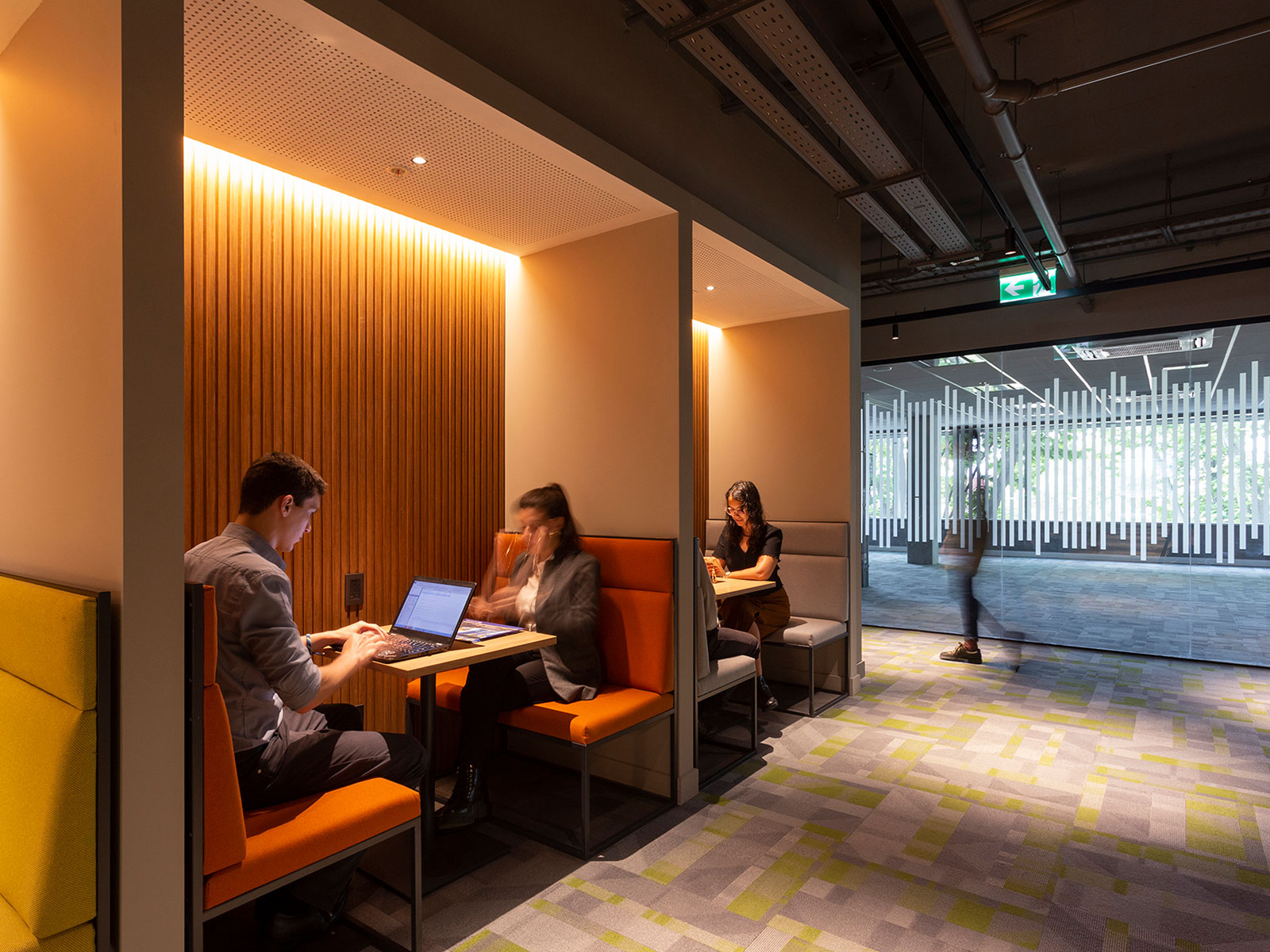
The design offers warm spaces where wood and greenery abound through the presence of natural vegetation, texture and color.
The offices have elevated technical floors and exposed pipes, while suspended ceilings of diverse materials define sectors of different uses. Next-generation LED lighting and design furniture with top-of-the-line ergonomic and technological features complete the overall design.
