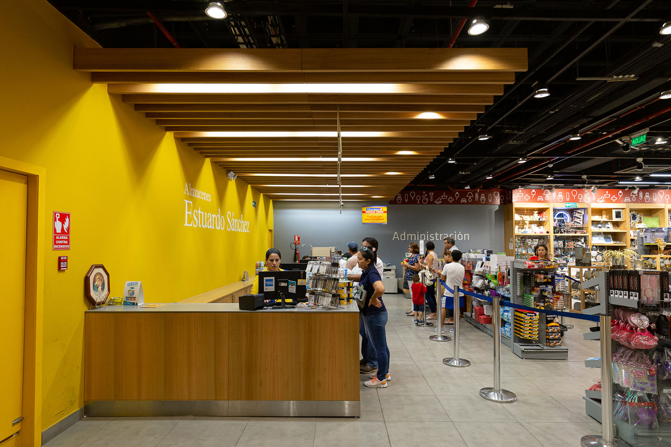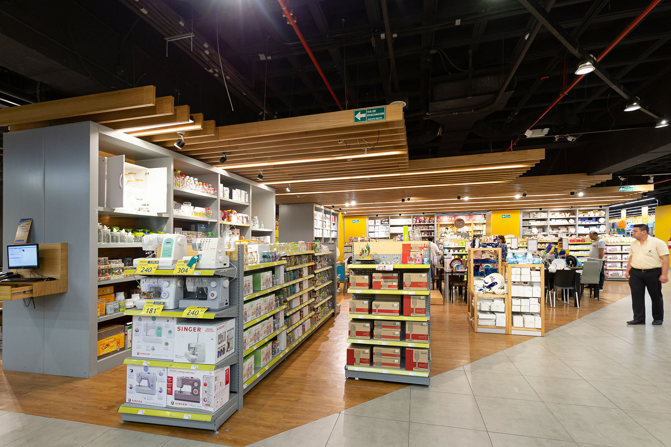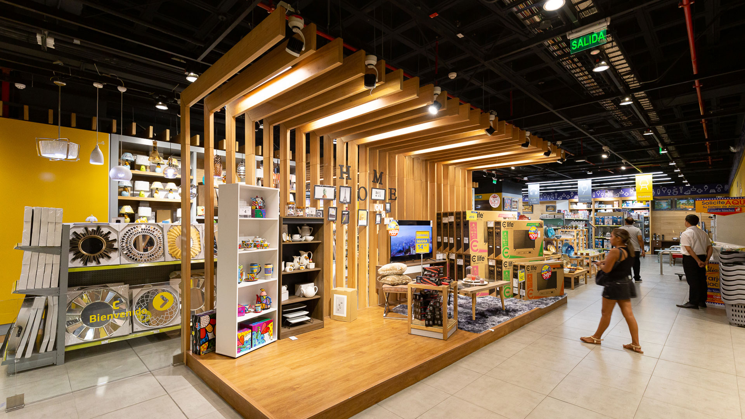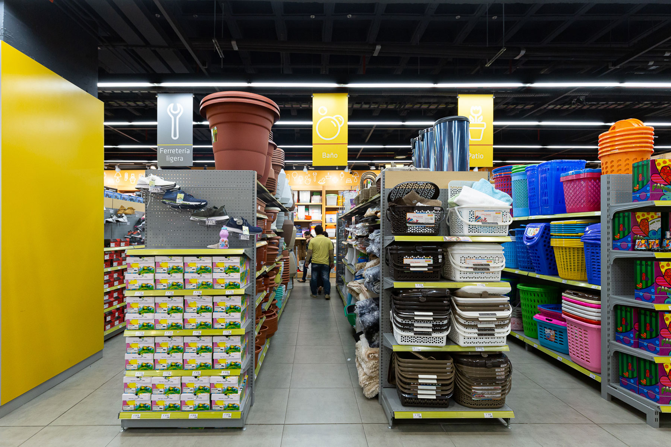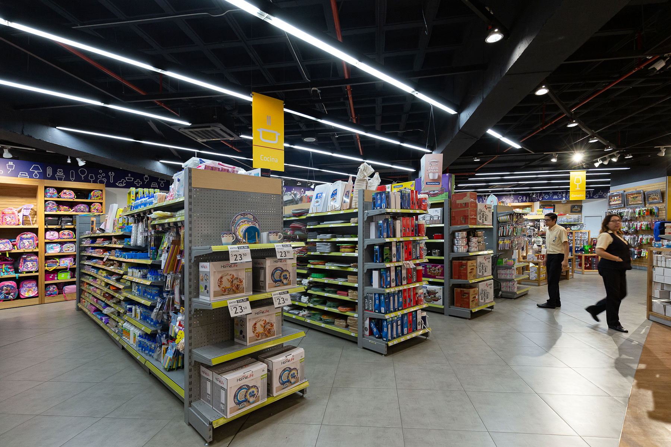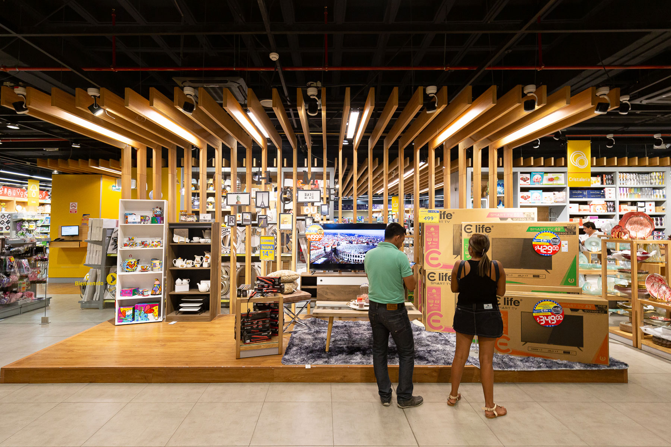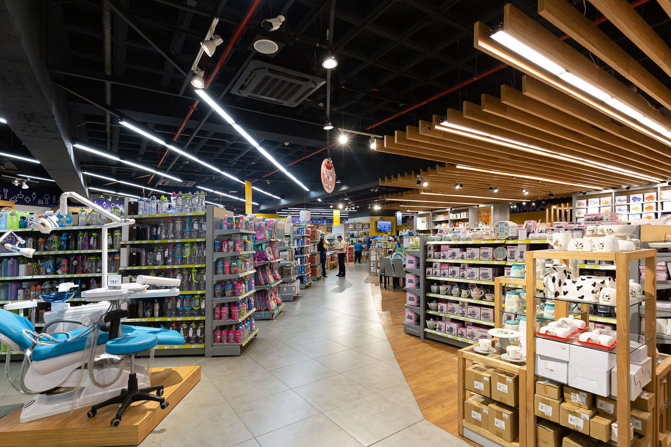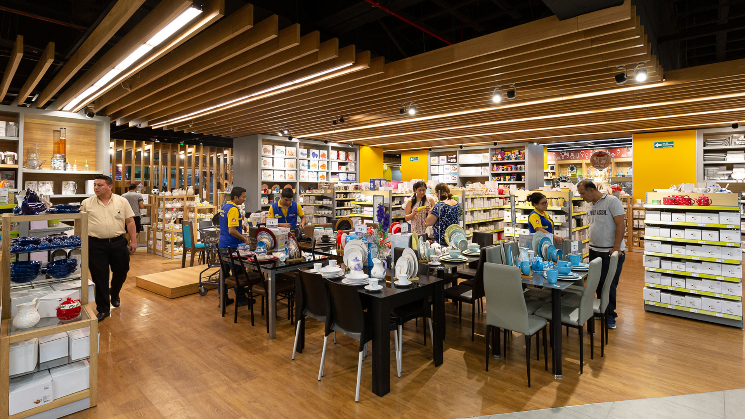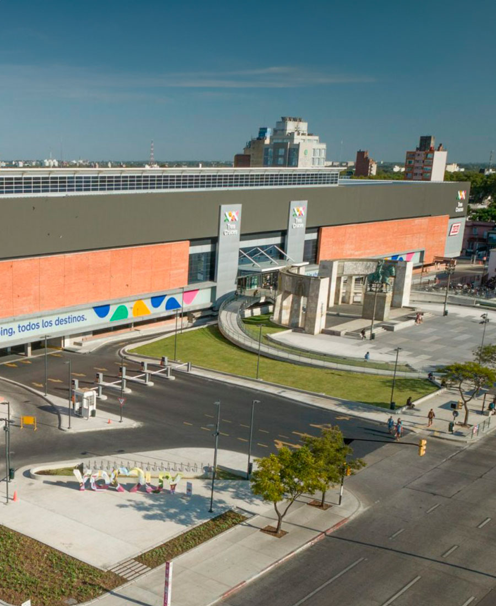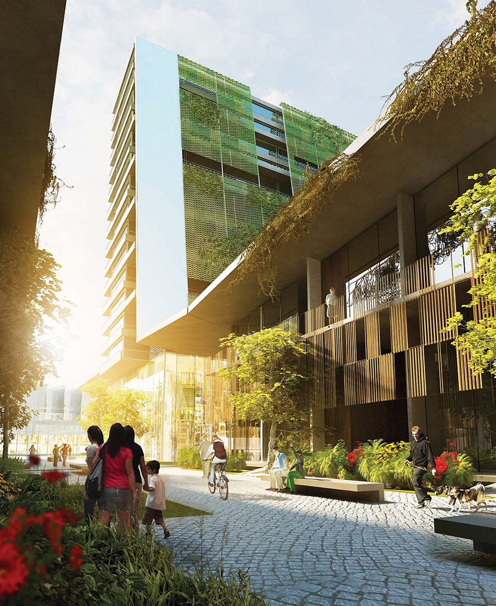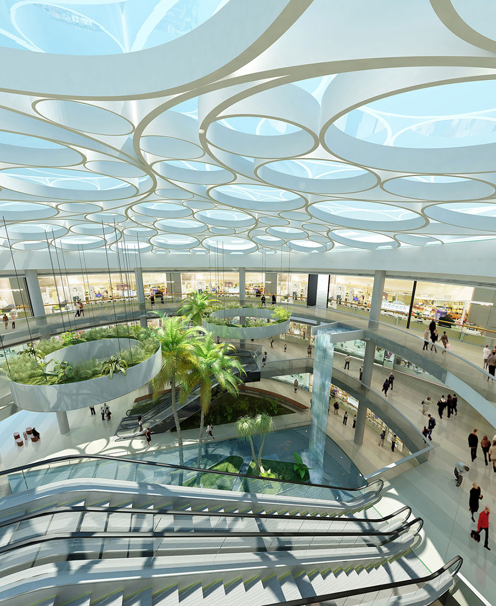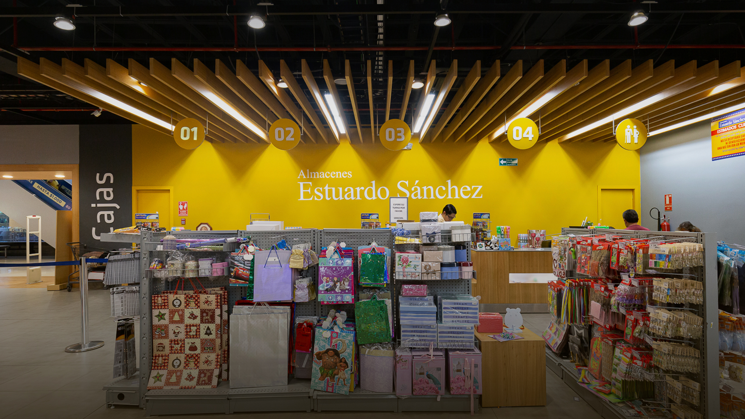

-
Program:
Commercial
-
Status:
Built, 2019
-
Area:
1 500 m²
-
Photography:
Juan Alberto Andrade. @JAG_studio
The project we carried out for Almacenes Estuardo Sánchez, an Ecuadorian company that is a leader in the import of household items, toys, Christmas accessories and hardware, focused on conceiving an integrated design vision and a new spatial concept – based on organization, equipment design and signage proposals – that could be replicated in the company’s various stores. To this end, we developed a brand manual that outlines the design criteria and details for the project and its construction, establishes guidelines and directives that ensure correct application, and provides visual coherence through specifications for use. This allows optimization of management and use of resources and contributes to brand identification and recognition.
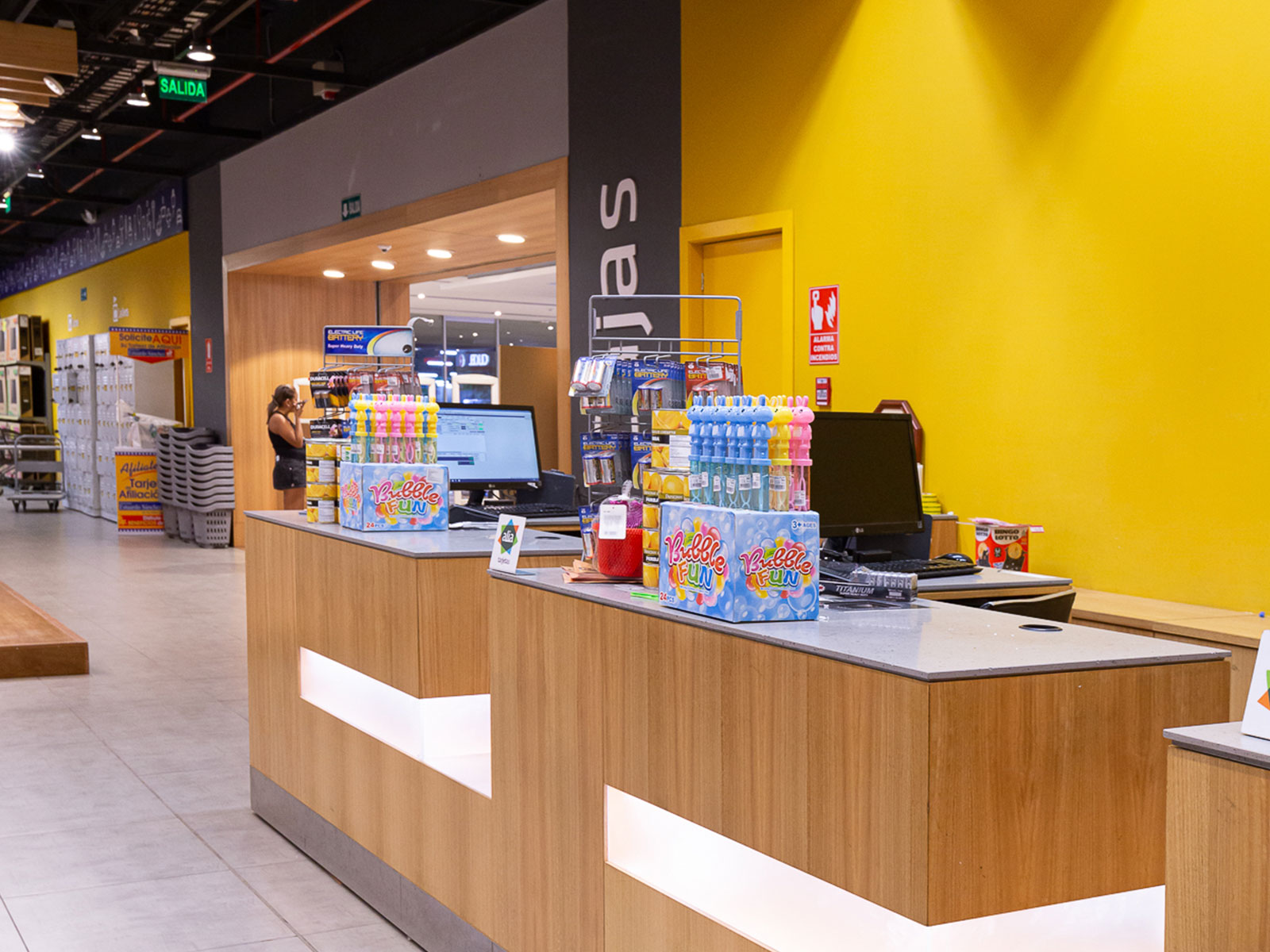
The manual also makes it possible to standardize and maintain a high standard of quality in different environments, from shopping centers to stand-alone stores.
The main objective of the project was to transform the stores through architecture, signage and brand use, so they could reach out and explore new market niches. The proposed floor configuration, which is divided into different sectors and routes, uses a perimeter scheme that frees up the central area and creates a dedicated space for displaying the different products. The installations provide a clear view and the various thematic sectors are identified by design and equipment devices, such as different flooring, drop box ceilings and the colors of walls and columns.
