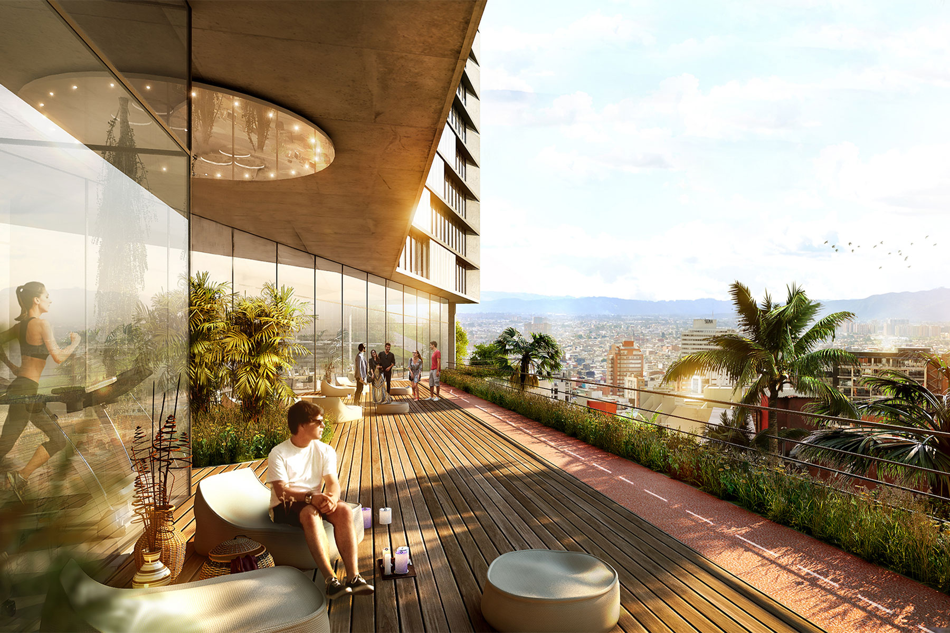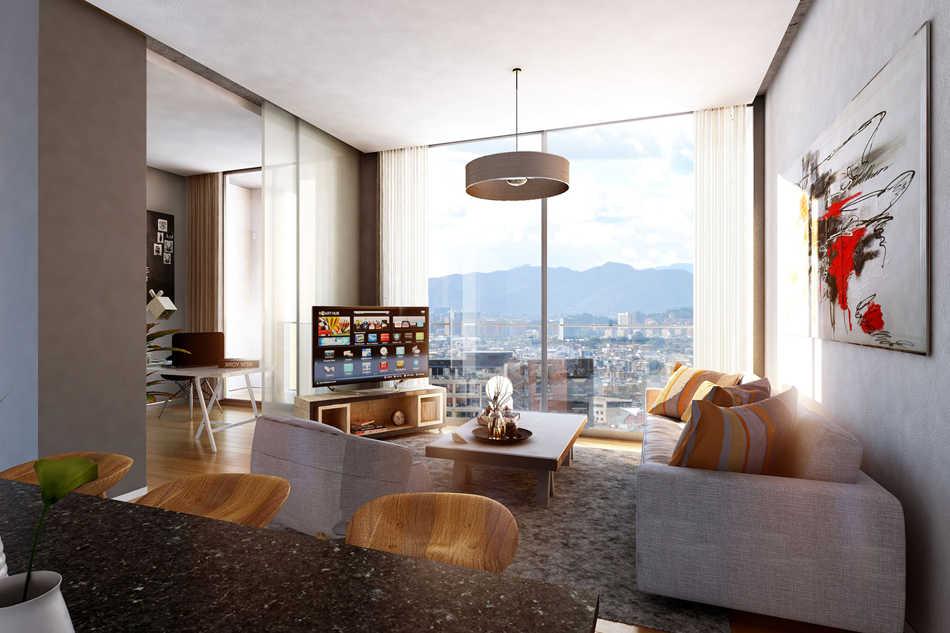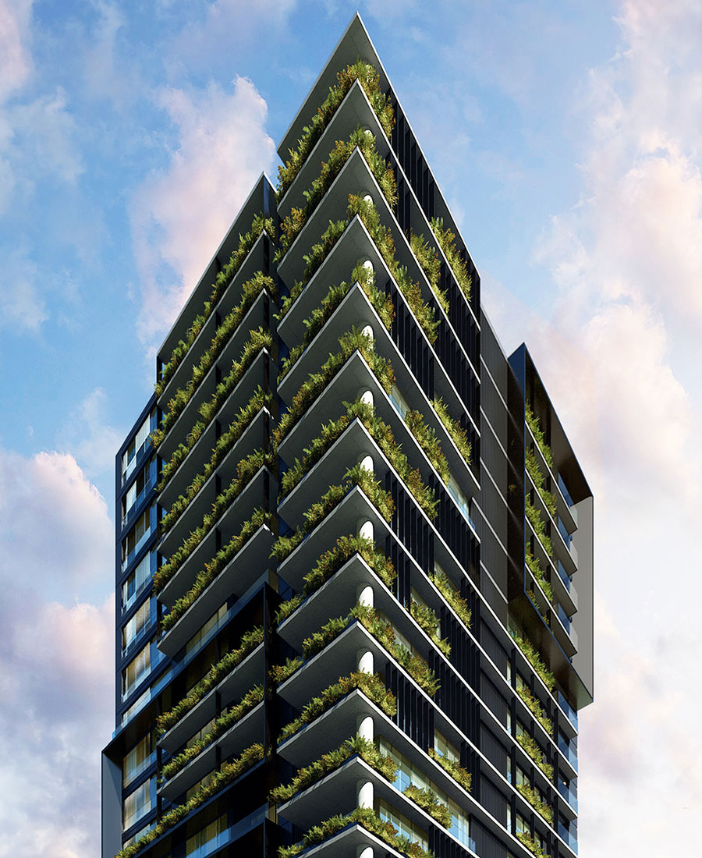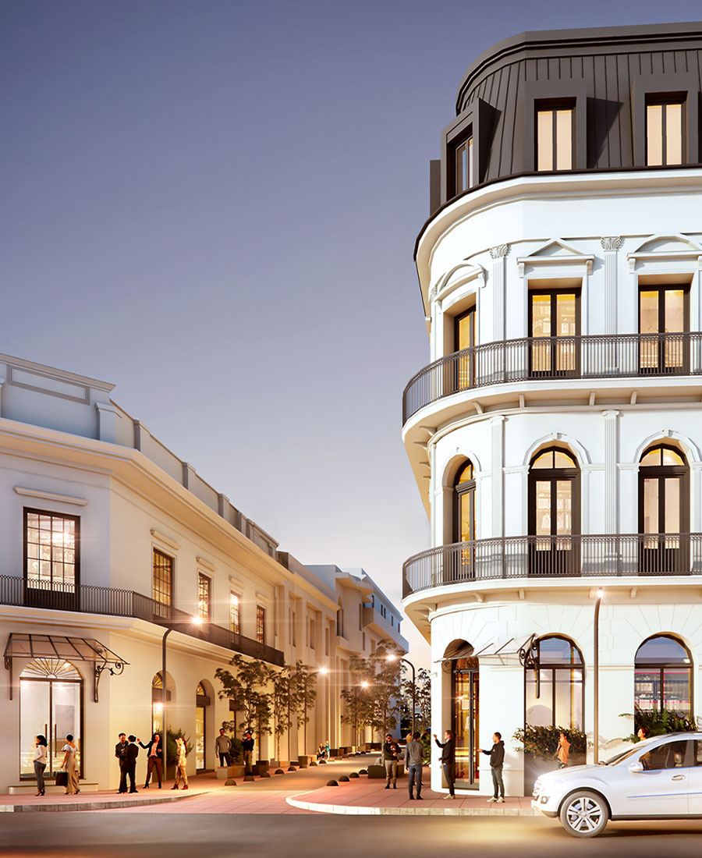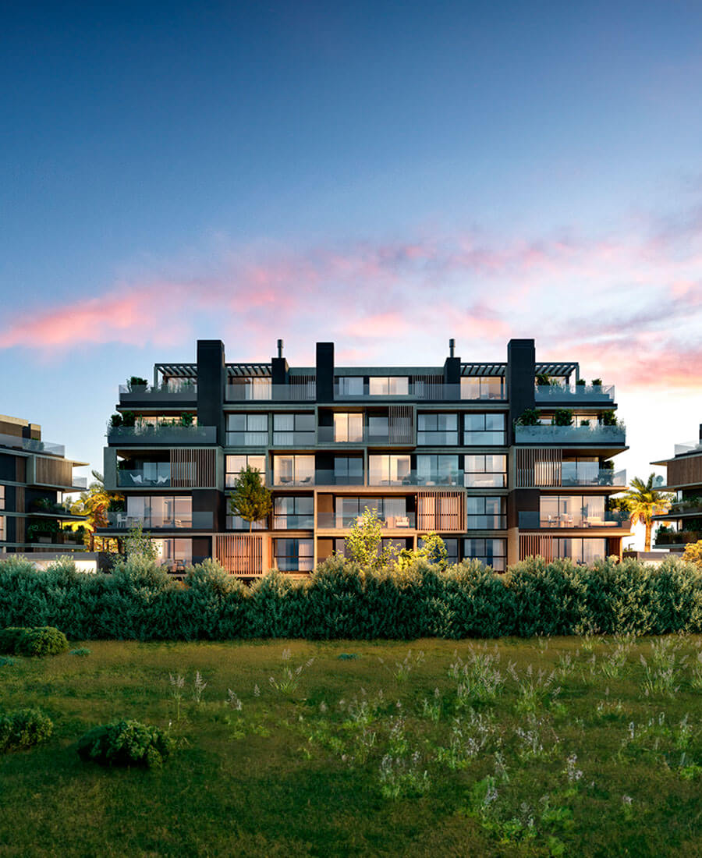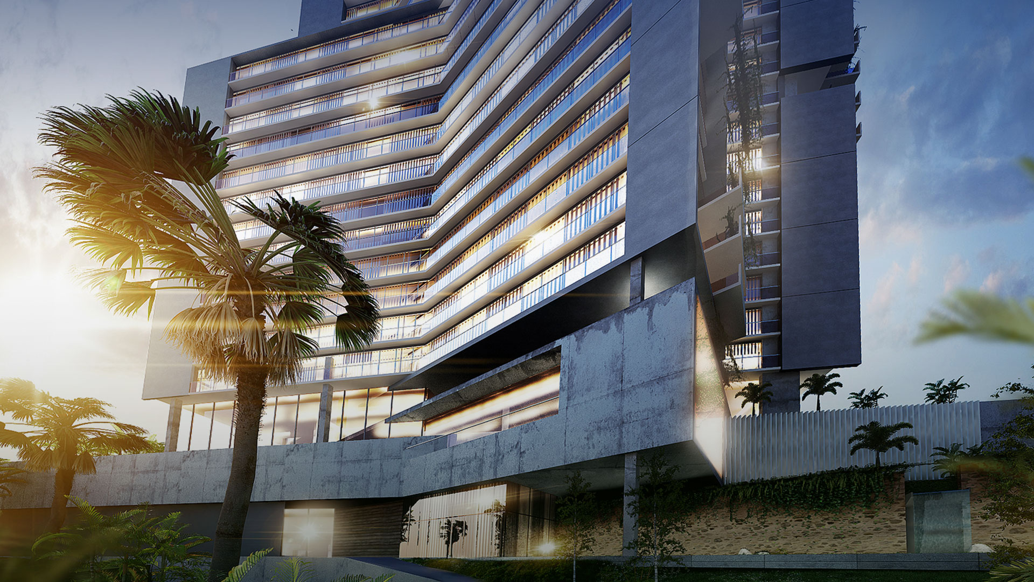

-
Program:
Residential
-
Status:
Concept & Schematic Design, 2019
-
Area:
27 900 m²
-
Altos del Cerro is a 34-story residential project, located on the East side of the city of Bogota, Colombia.
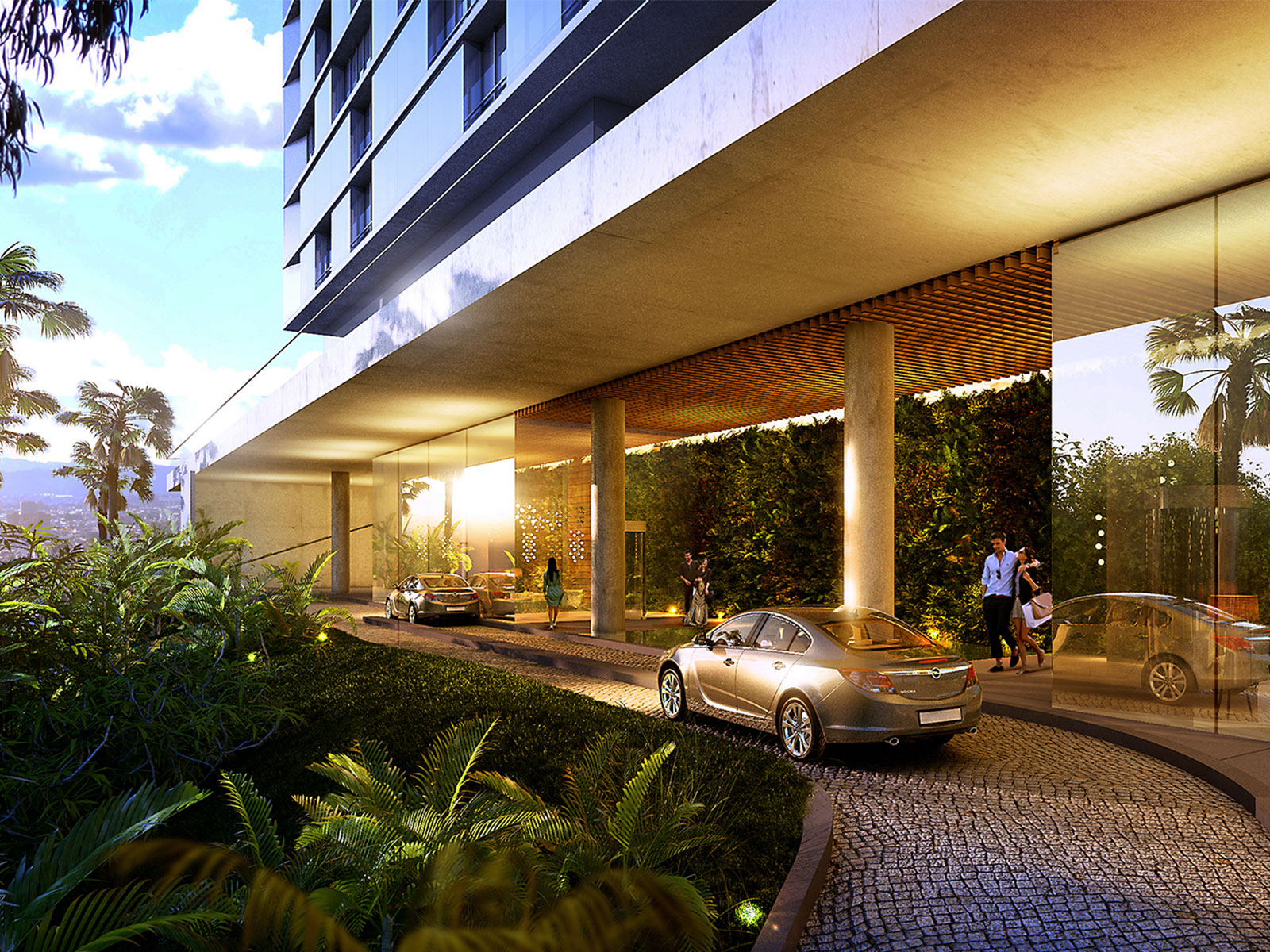
Within the framework of a closed competition for residential projects, the firm proposed an articulated plinth that integrates seamlessly with the terrain, developing a 34-story tower and an 11-story block with different heights and volume, interconnected through common use spaces on the ground floor and the terrace.
The project has a 2-level underground parking lot and a semi-basement located at ground floor level that blends in with the natural landscape, providing vehicle access from the North and creating two separate lobbies for residents as well as temporary-rent apartments.
The program includes a total of 260 one-, two- and three-bedroom units, ranging from 37m² to 70m². The smallest units will be mostly located in the rental area, whereas the larger units will be located on the top stories, reserved for residents.
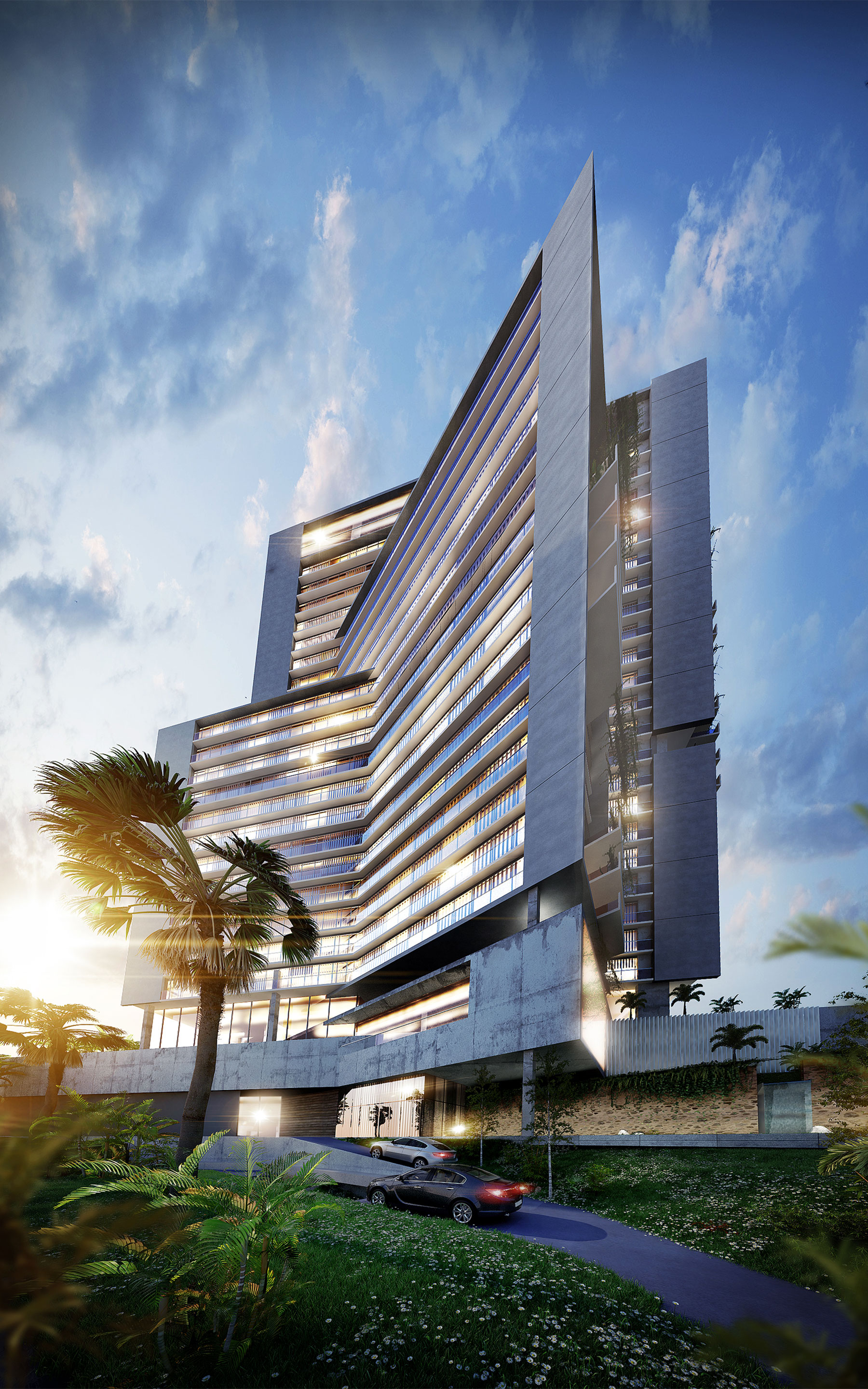
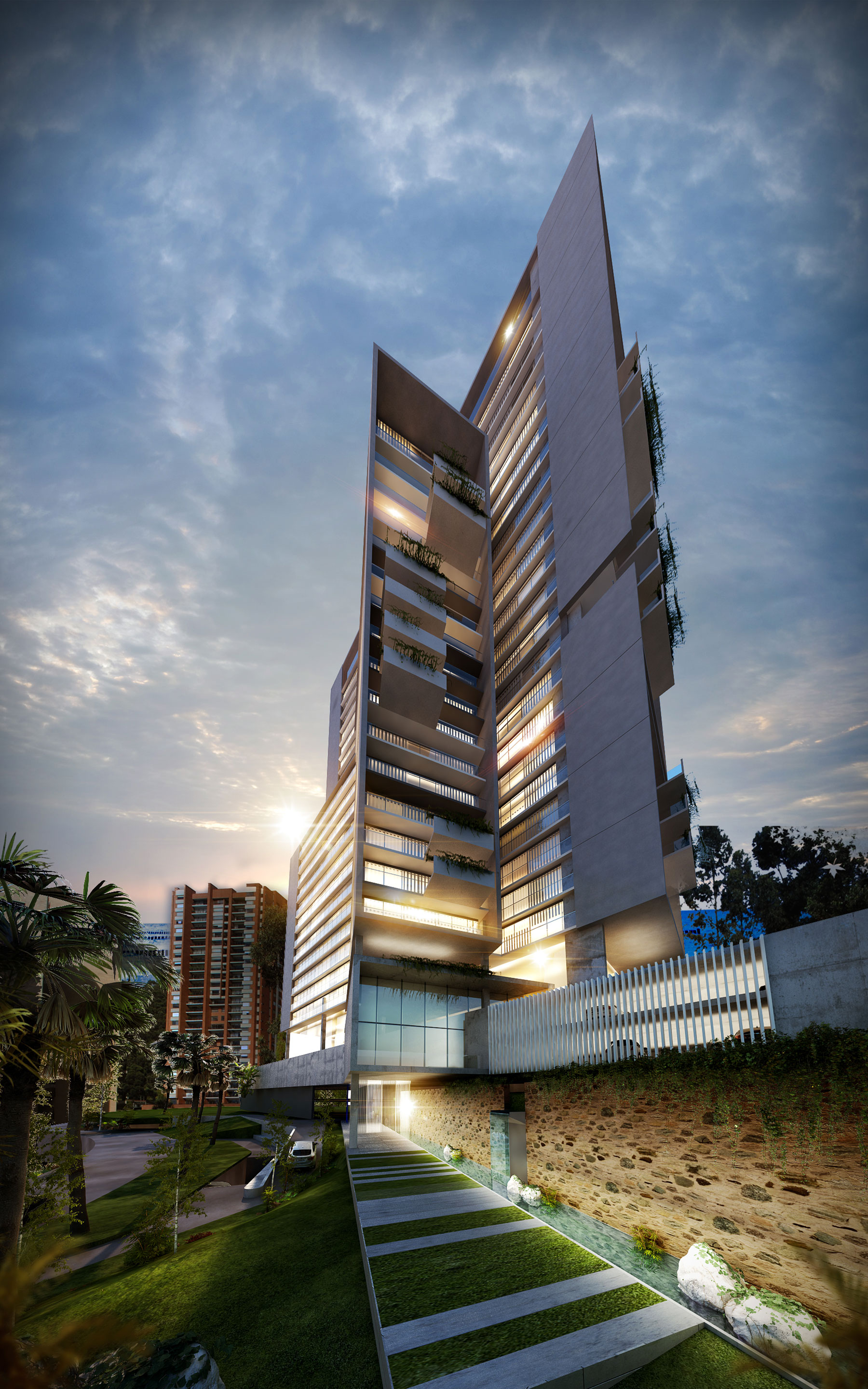
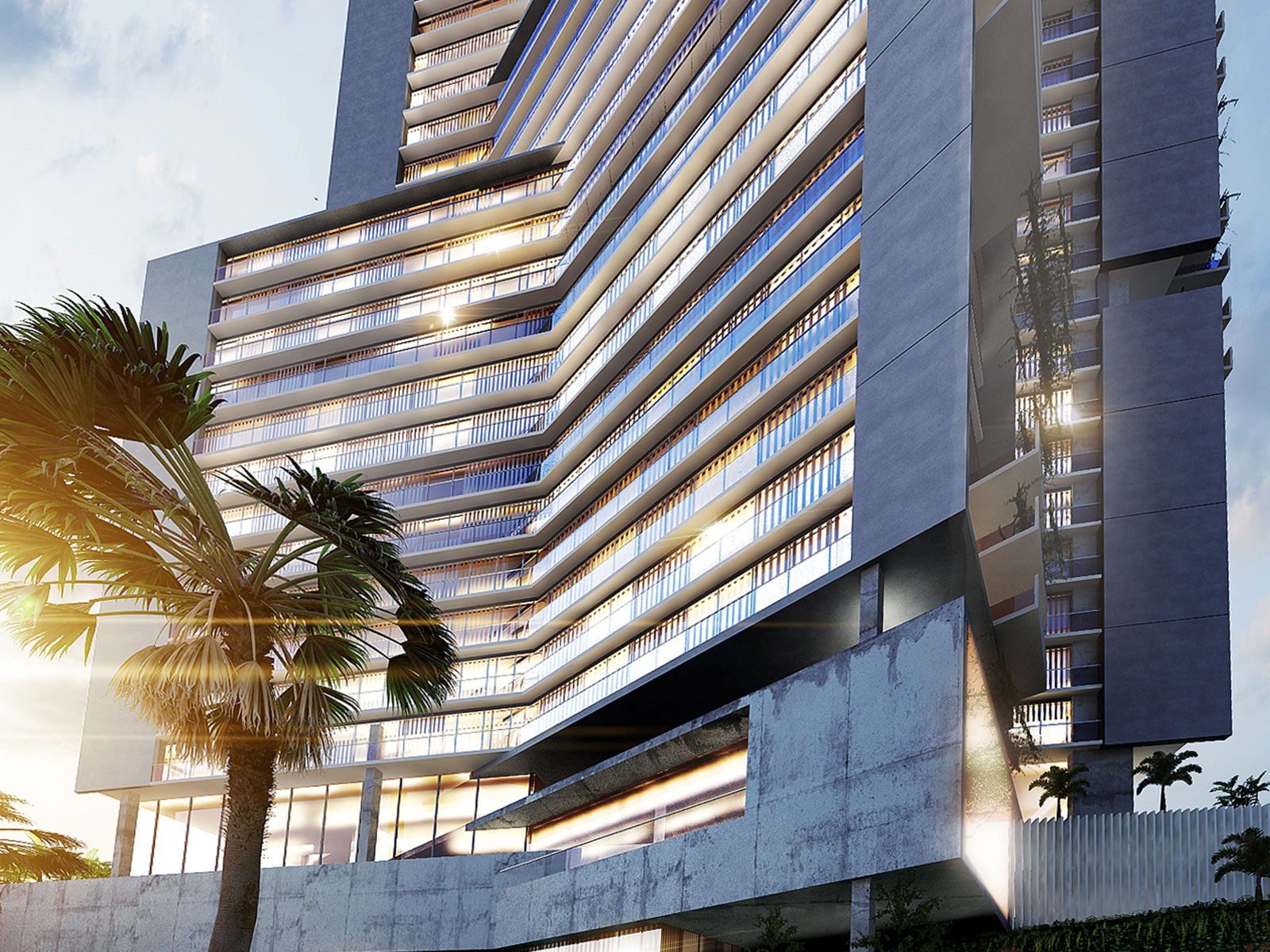
The area is close to education centers, such as Manuela Beltrán University and Politécnico Gran Colombiano. The location of the site also offers easy access to the city’s financial hub.
The amenities are distributed and concentrated between the 3rd and 11th floor, offering open spaces to enjoy the landscape at its fullest, as well as a gym, children’s area, lounge and co-working spaces, among others.
The location of the site offers particularly favorable conditions for high-rise construction, offering the project a striking view of the city of Bogotá to the West, and to the Monserrate mountain to the East.
