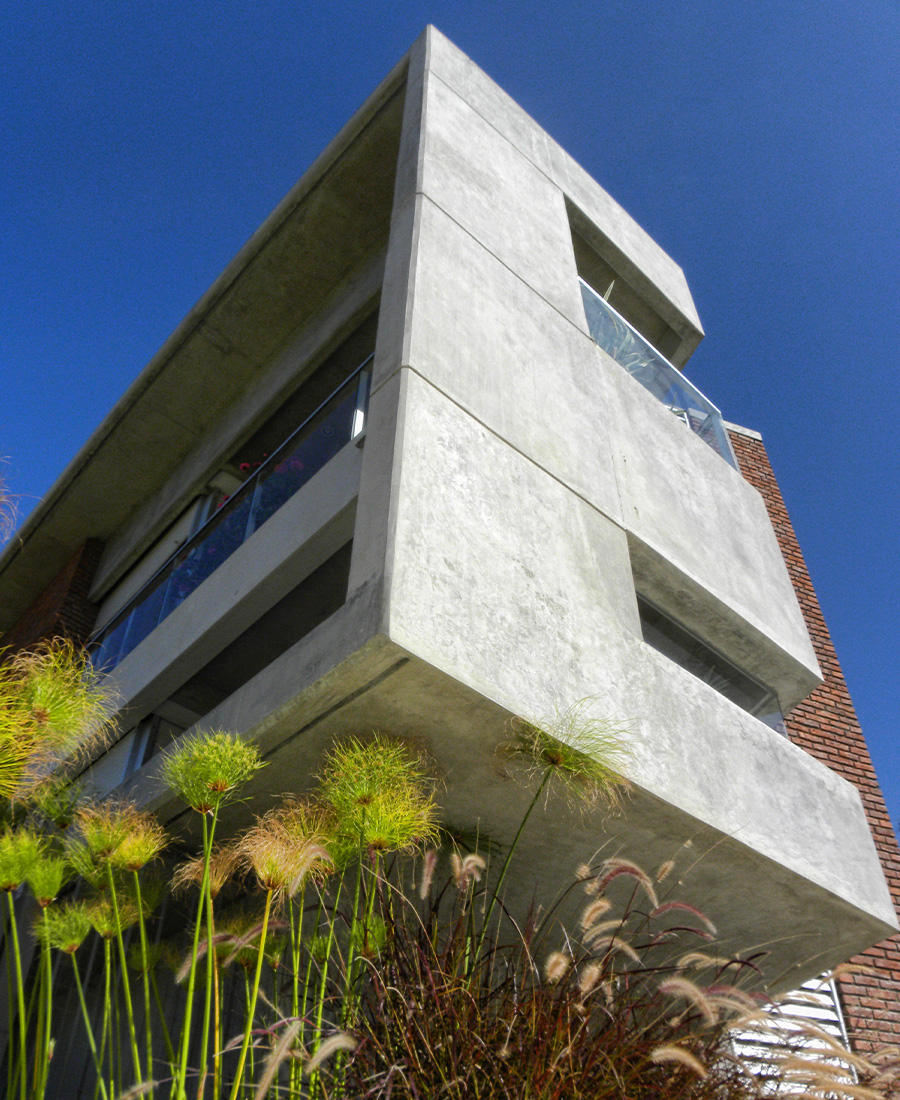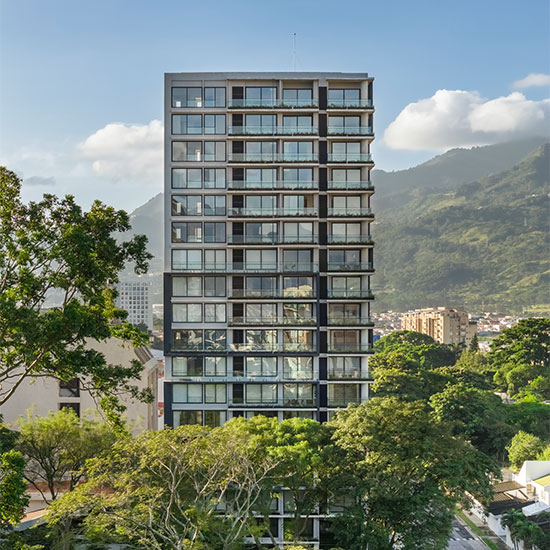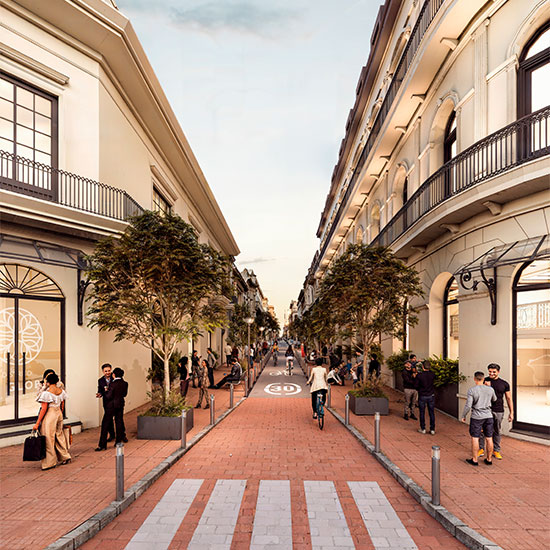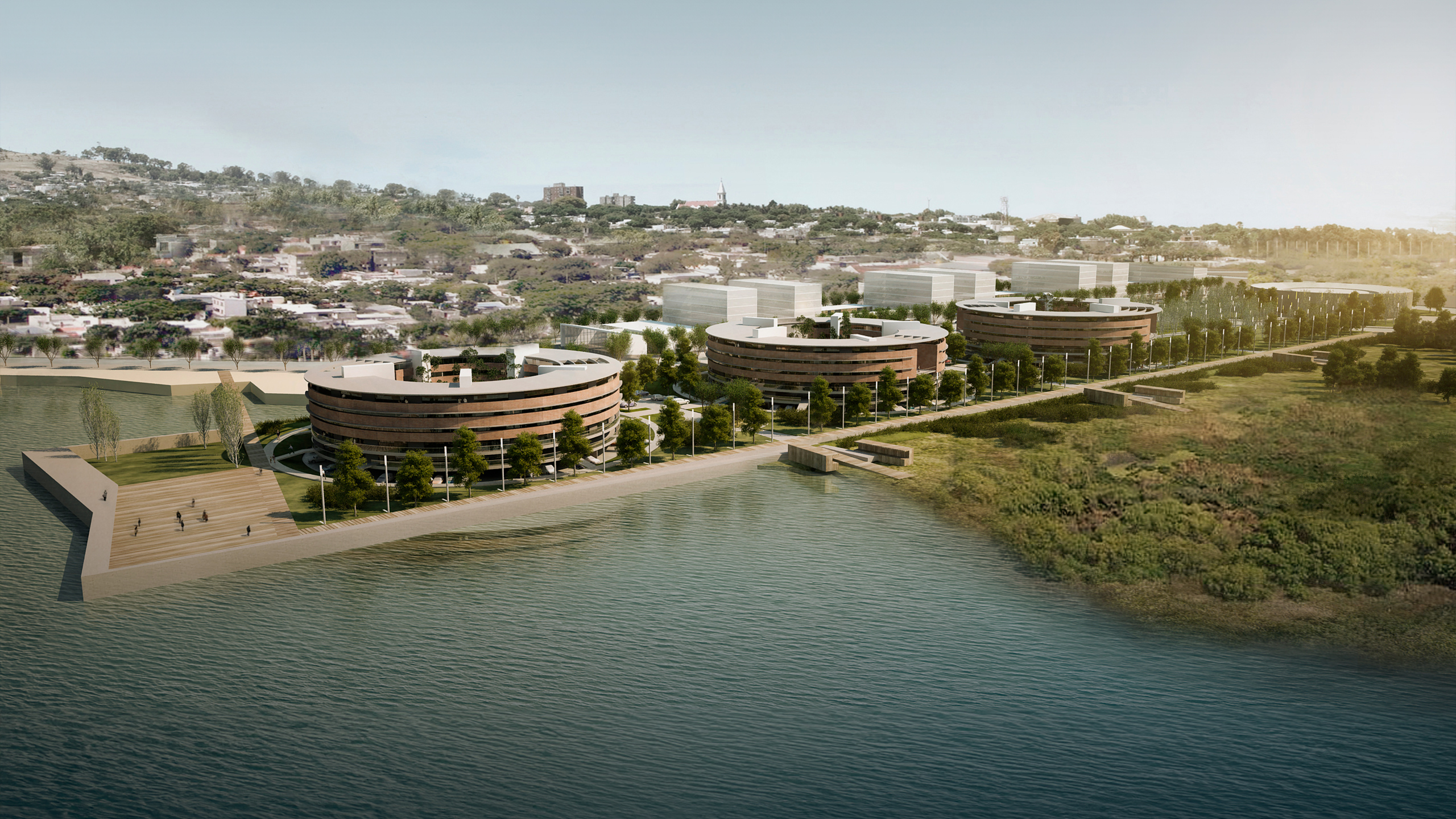

-
Program:
Residential
-
Status:
Concept & Schematic Design, 2011
-
Area:
24 000 m²
-
The preliminary design for the residences of the National Administration of Fuels, Alcohol, and Portland (ANCAP), situated in the Cerro neighborhood of Montevideo, Uruguay, envisions the creation of a housing complex. Given the industrial backdrop, this location necessitates a nuanced and pragmatic integration of architectural design within the surrounding environment.
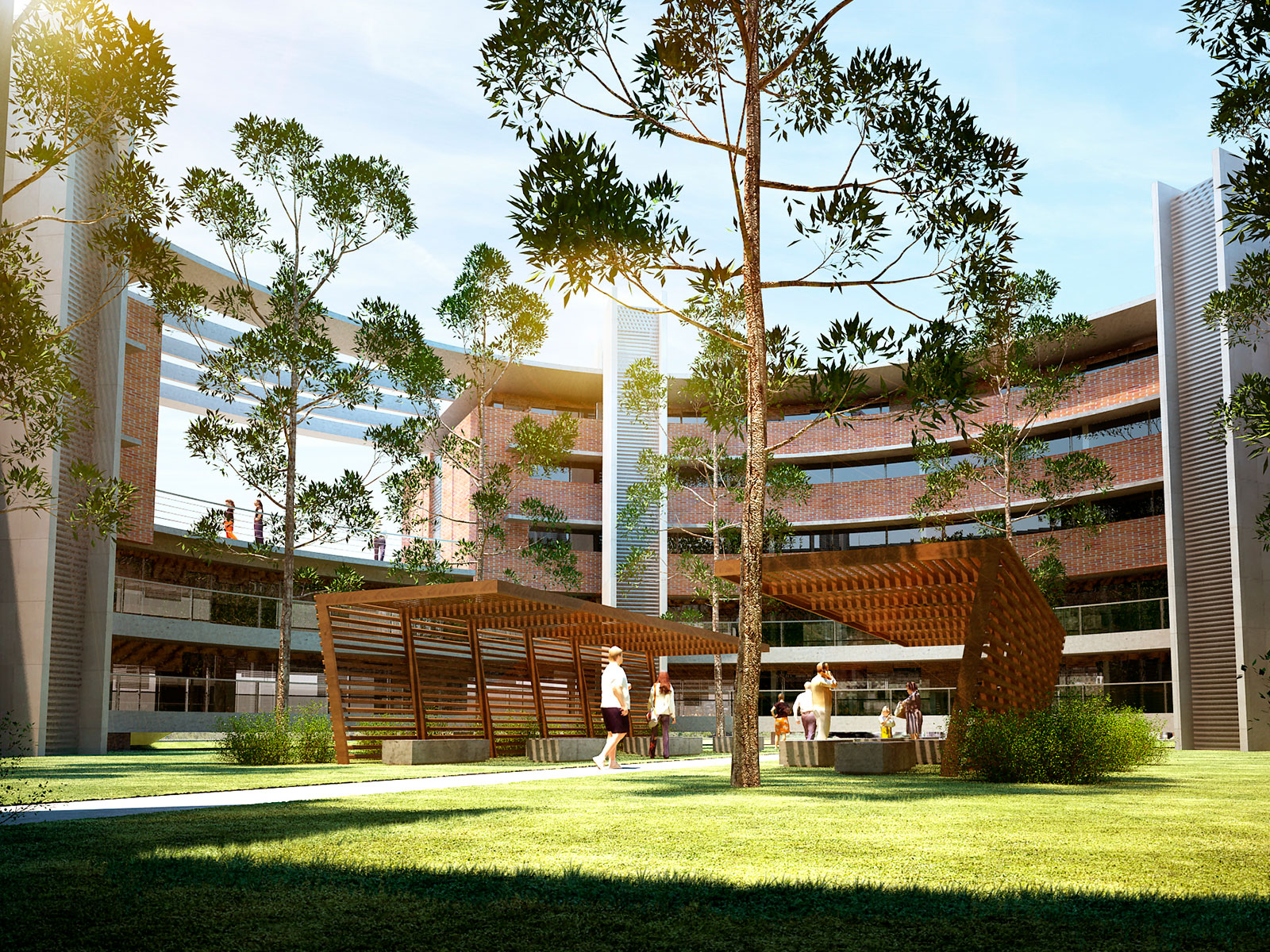
The proposal aims to enhance spatial efficiency and visual coherence by crafting residential units that align with contemporary housing demands while remaining consistent with the identity of ANCAP and seamlessly blending into the urban fabric of the Cerro neighborhood.
The arrangement of volumes and the spatial configuration of the residences have been carefully devised to maximize land utilization without compromising on the quality of living spaces. Emphasis has been placed on the integration of green areas and communal spaces, fostering interaction and well-being among residents.
From an architectural perspective, contemporary lines have been skillfully employed to meet functional requirements while respecting the industrial aesthetics of the surroundings. The selection of materials is grounded in criteria of durability and sustainability, accounting for the environmental factors intrinsic to the location.
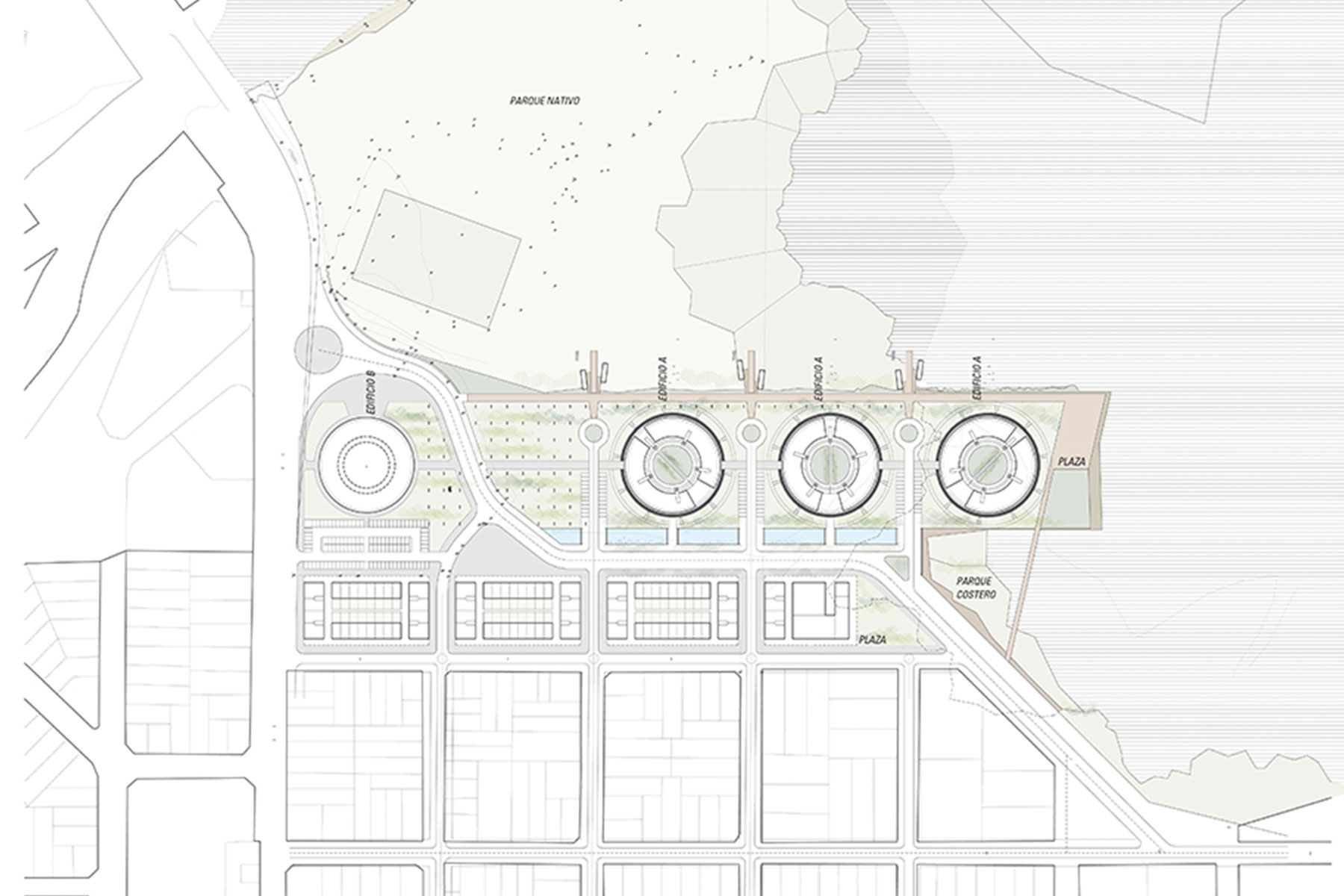
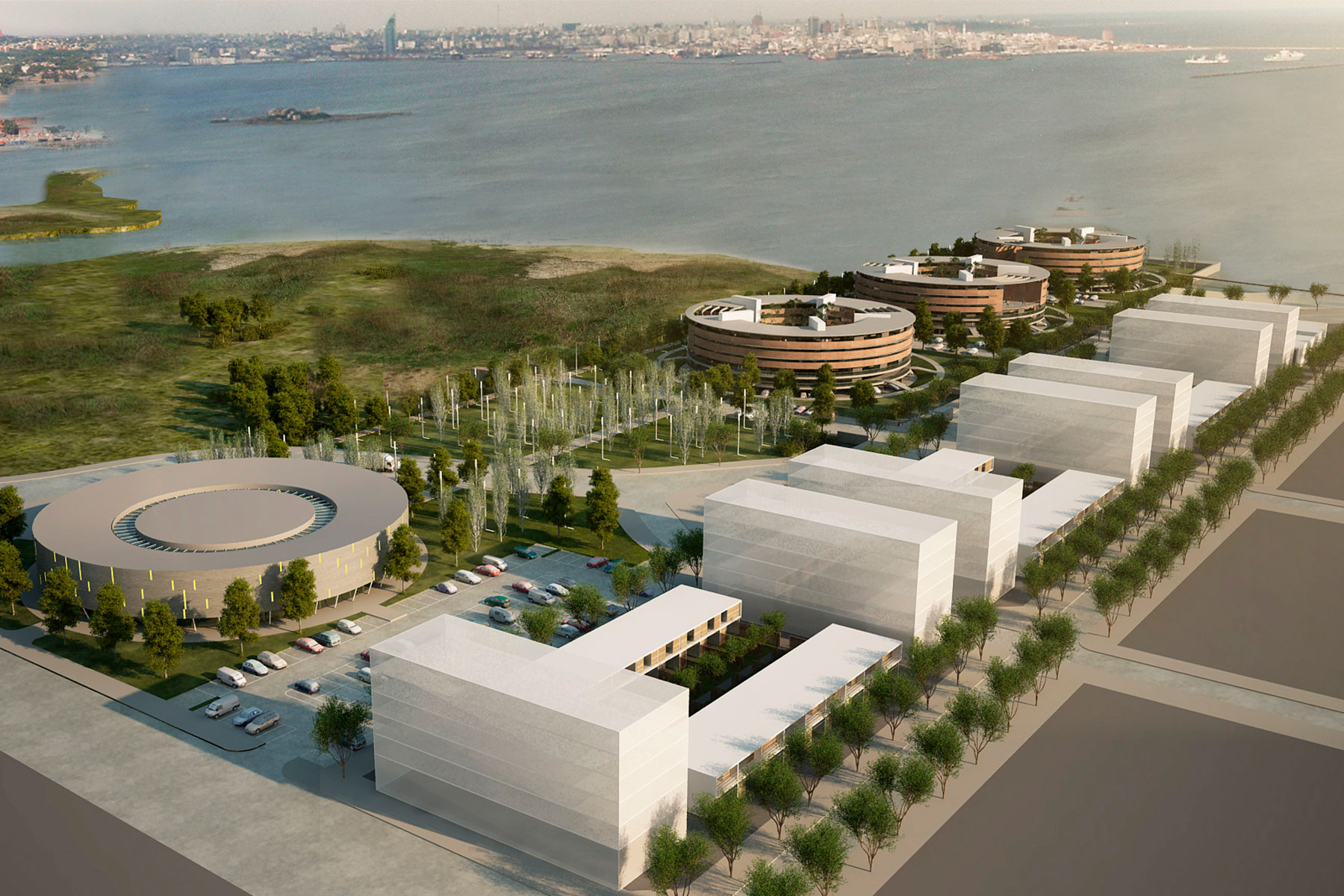
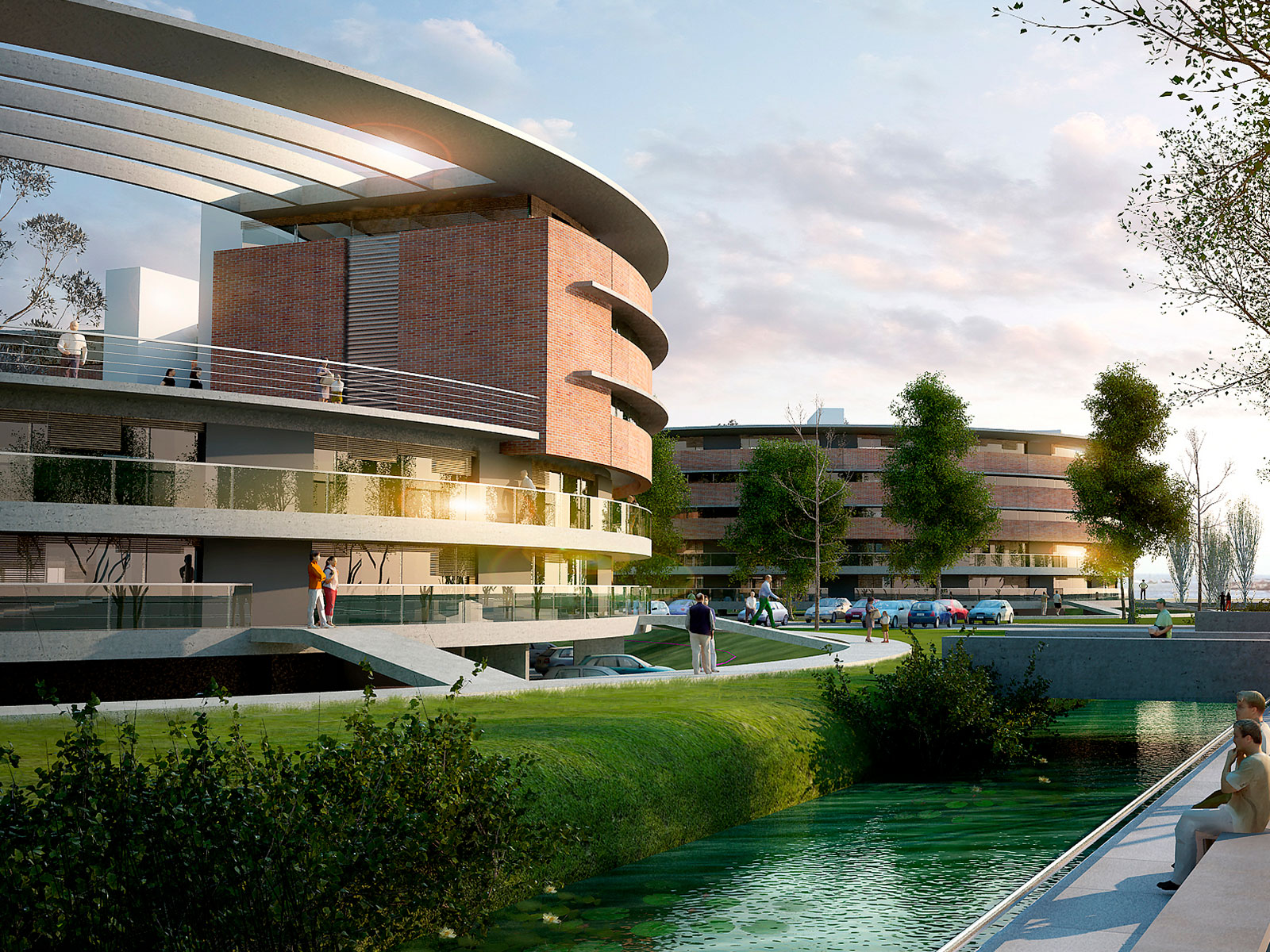
The housing complex comprises four circular buildings with mixed uses, featuring apartments and duplexes, alongside areas designated for services and commerce. This complex presents itself as a substantial rectangular volume extending into the Bay of Cerro, forming a dock upon which the circular buildings are situated, all encircled by landscaped areas.
In total, the residential area spans 20,915.46 m², complemented by a commercial space exceeding 2,000 m² and a service area. The amalgamation of duplexes and traditional units across three blocks, combined with the commercial complex in the fourth block, defines a comprehensive architectural ensemble that addresses both residential and community functional requirements.
The design incorporates the interconnection of blocks within the circular buildings, serving as communal spaces that provide panoramic views of the Bay of Cerro in Montevideo. Additionally, plans include a circulation and service road along the property's side adjacent to a native park, along with a pedestrian walkway leading to a coastal park by the bay and the mouth of the Pantanoso stream.
