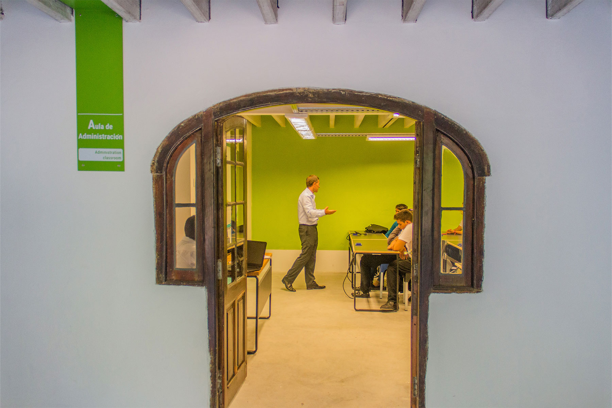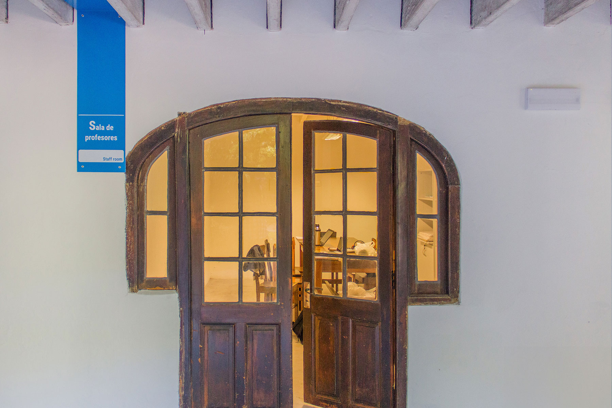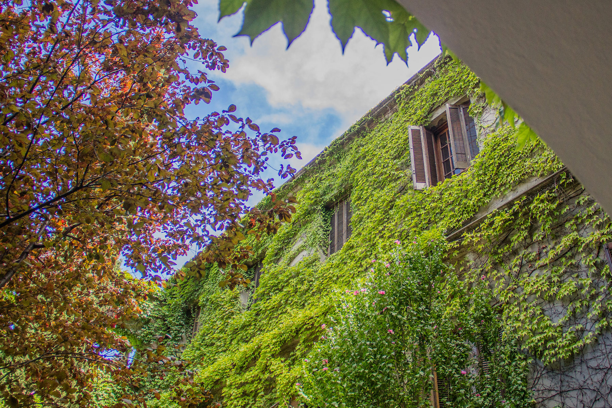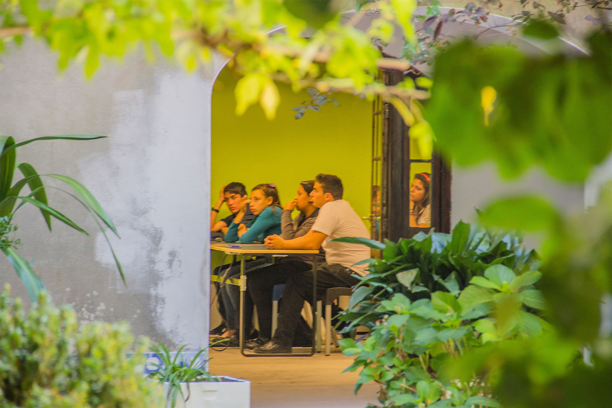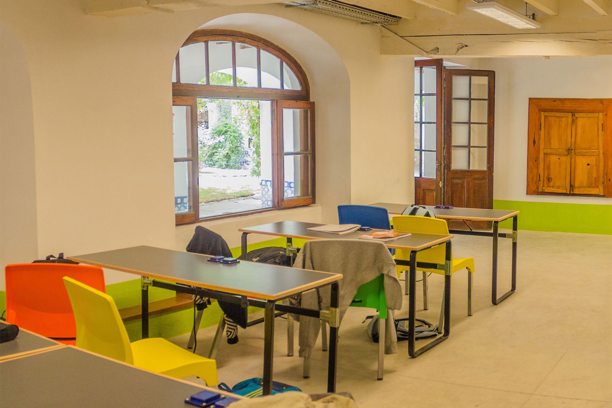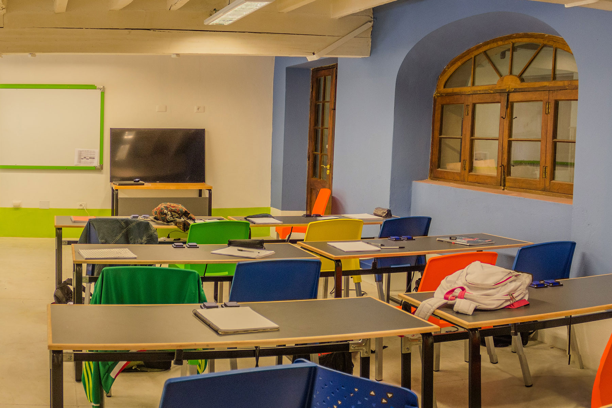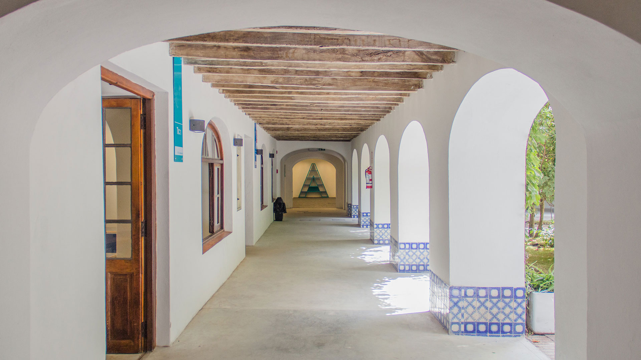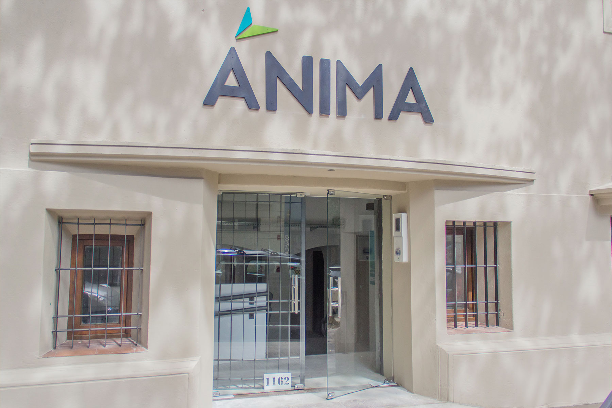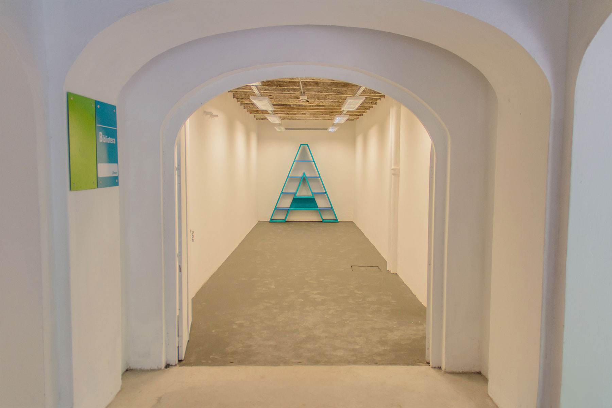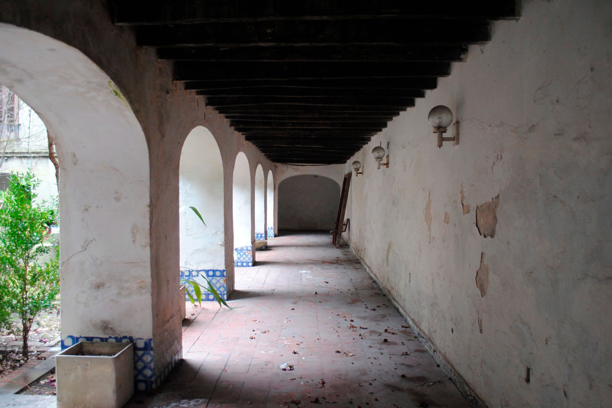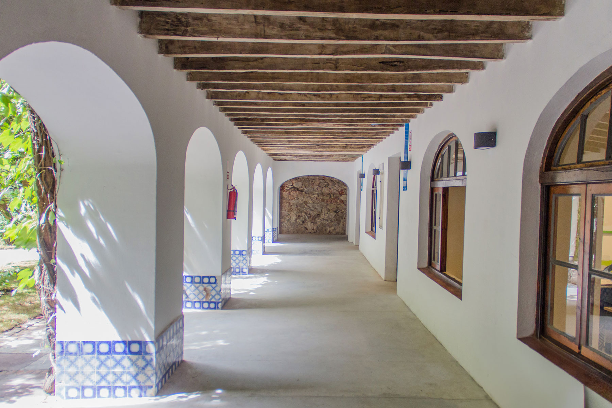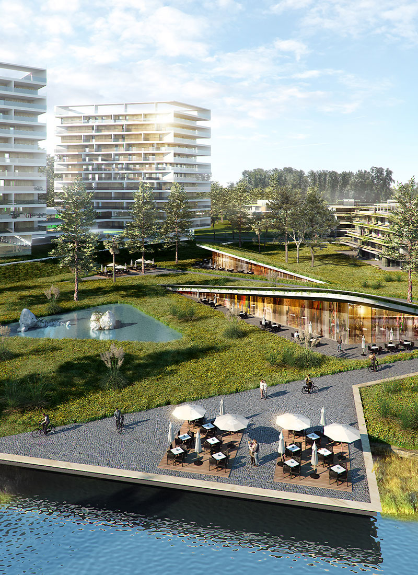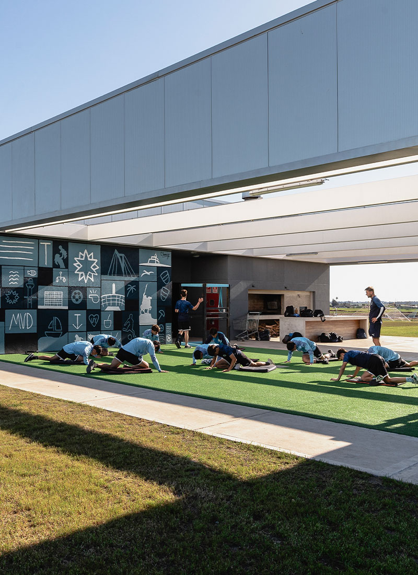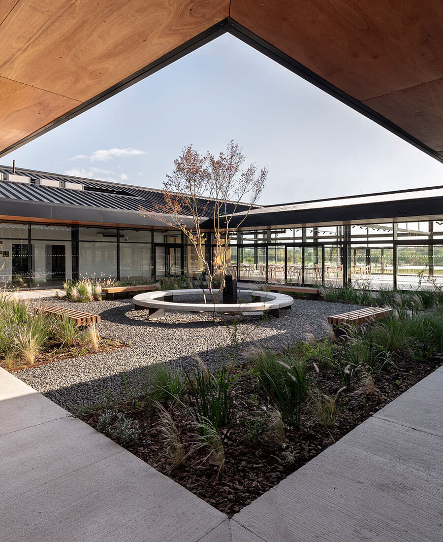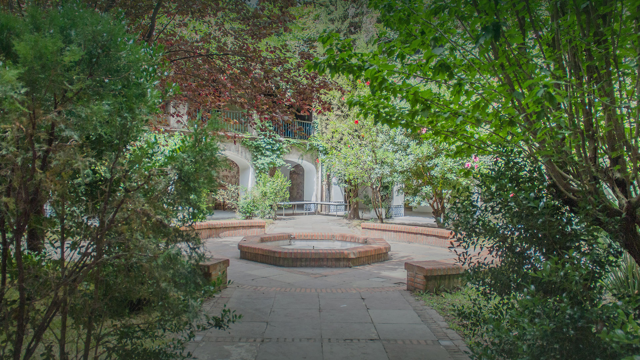

-
Program:
Educational
-
Status:
Completed , 2016
- Location:
-
Photography:
ÁNIMA
-
The project consists of adapting a ground floor sector of the Conventuals' building, conditioning the existing space for the operation of Ánima, a technological high school, with the greatest possible optimization of resources.
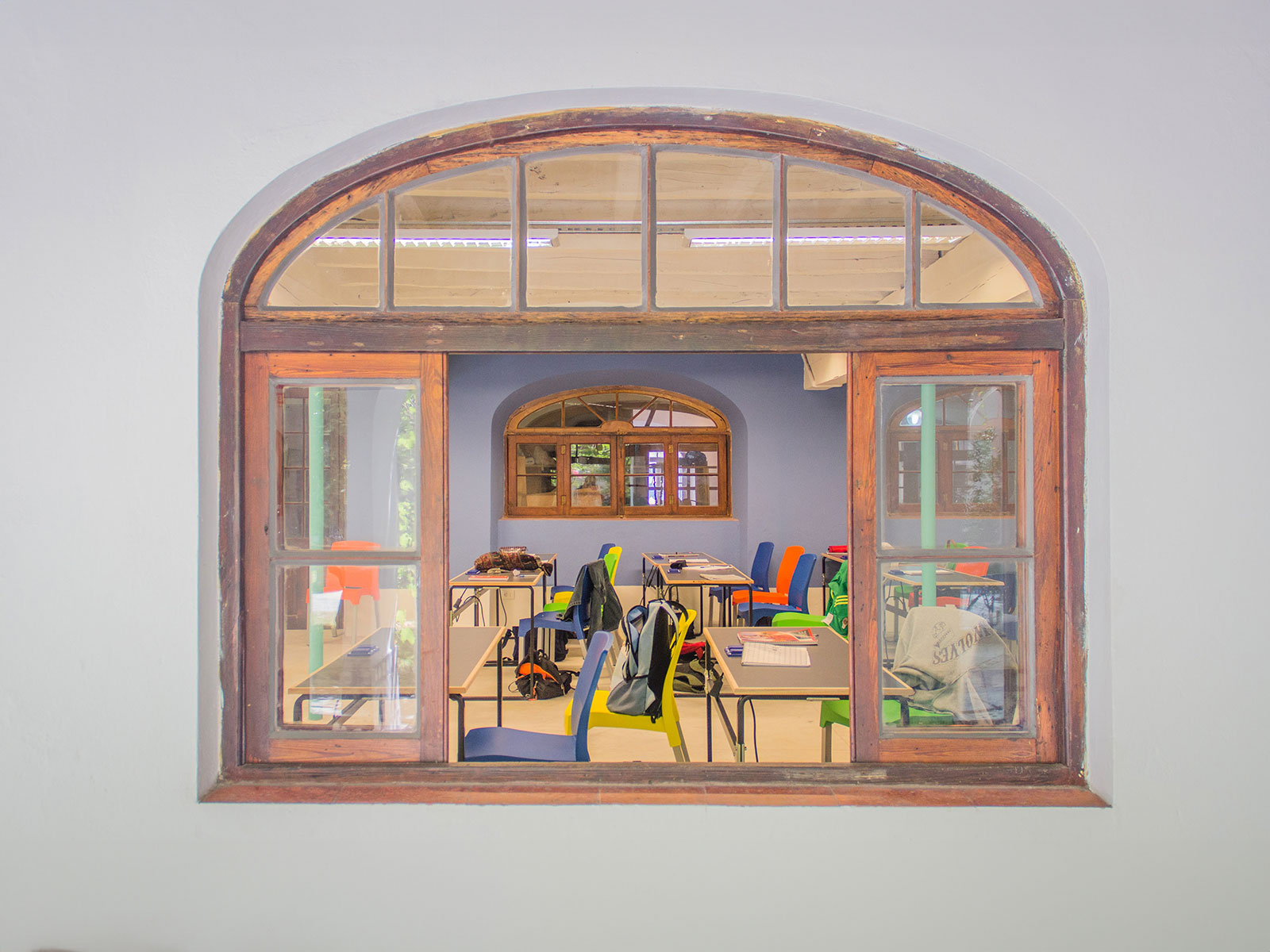
Adaptive reuse represents an innovative and sustainable approach in architecture and urban planning, focusing on reviving, recovering, and reclaiming spaces and buildings with new uses and contemporary interpretations. This strategy involves modifying existing infrastructures for functions different from their original ones, playing a crucial role in sustainable development by prioritizing the preservation and improvement of existing structures over demolition and new construction. Under this premise, this program composed of three classrooms, a science laboratory, library, reading room, teachers' lounge, dining hall, kitchen, maintenance workshop, an administrative sector, and services is addressed. The strategy is based on introducing the new program into existing spaces, taking into account dimensions, location, and their relationship with the outdoors. Most were located around the cloister, ensuring the proper functioning of each space —good lighting and ventilation—.
The architectural quality of the existing building with its central courtyard ensures a meeting and recreation area for both students and teachers.
The project involves the adaptation of a ground floor sector of the Conventuales building, conditioning the existing space for the operation of Ánima, a technological high school, with the highest possible optimization of resources.
The renovation project was successfully completed, including the selective demolition of openings and a wall for new installations, preserving specific elements like a door reused in a new location. Structural reinforcement was made for a new opening, and partition walls and plaster ceilings were added in designated areas, preserving and repairing the existing pavement. Masonry work, painting with detailed specifications, and the necessary structural and aesthetic repairs were meticulously carried out. The project also encompassed carpentry and ironwork and the construction of new bathrooms on the ground floor, significantly improving the building's facilities.
