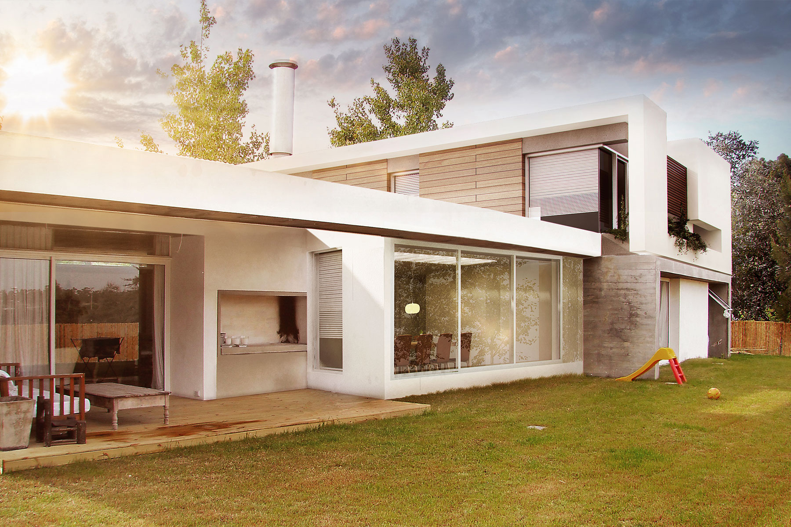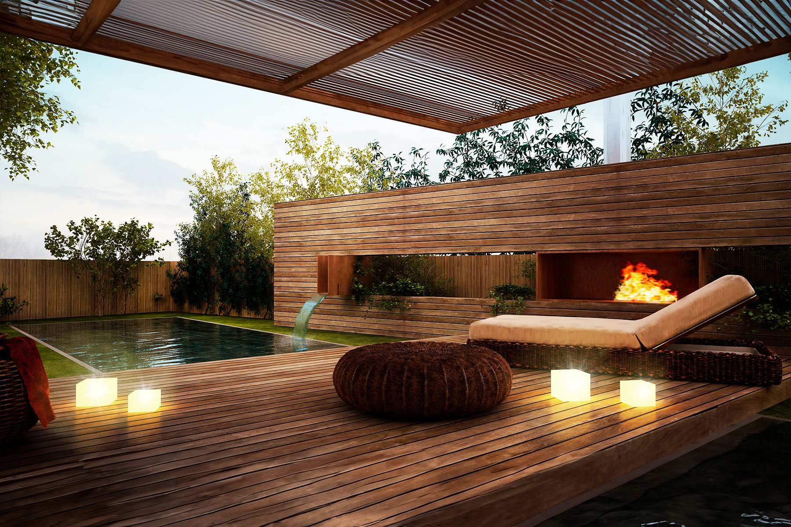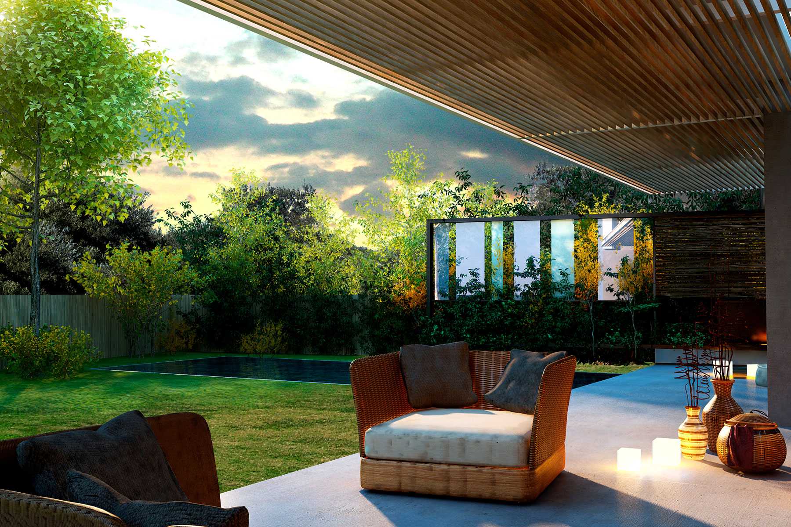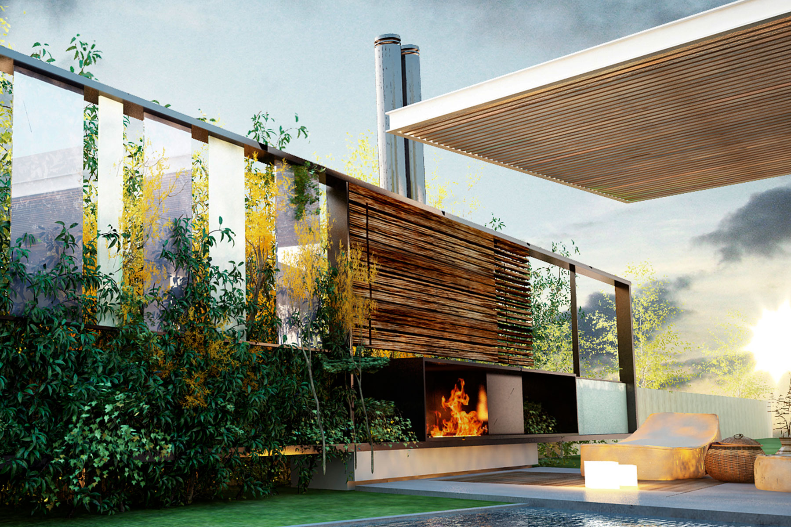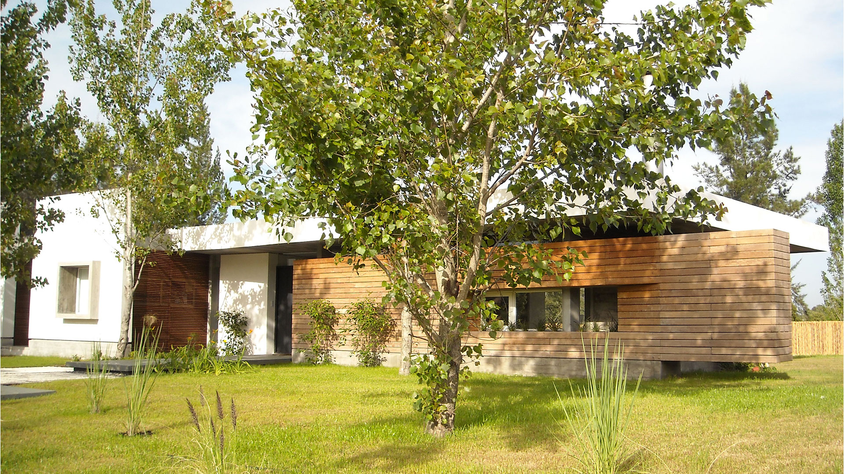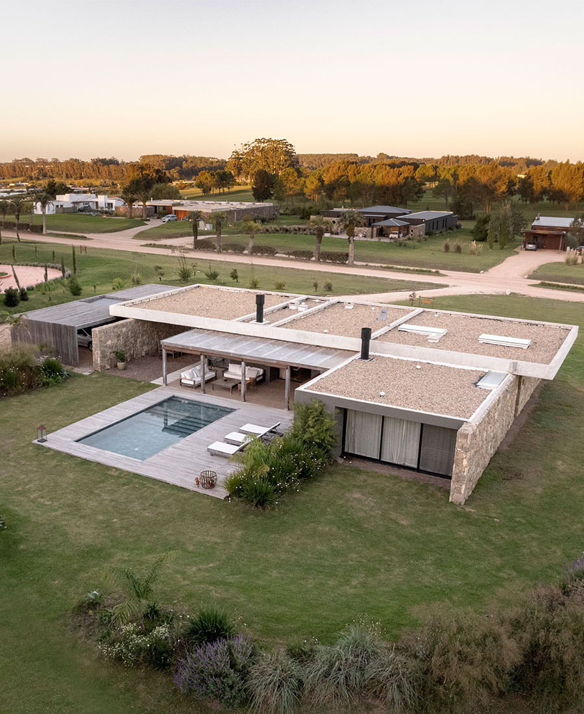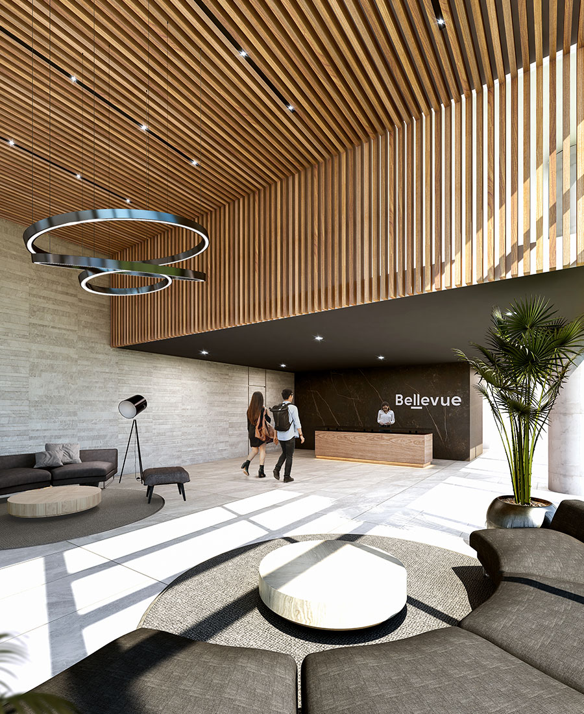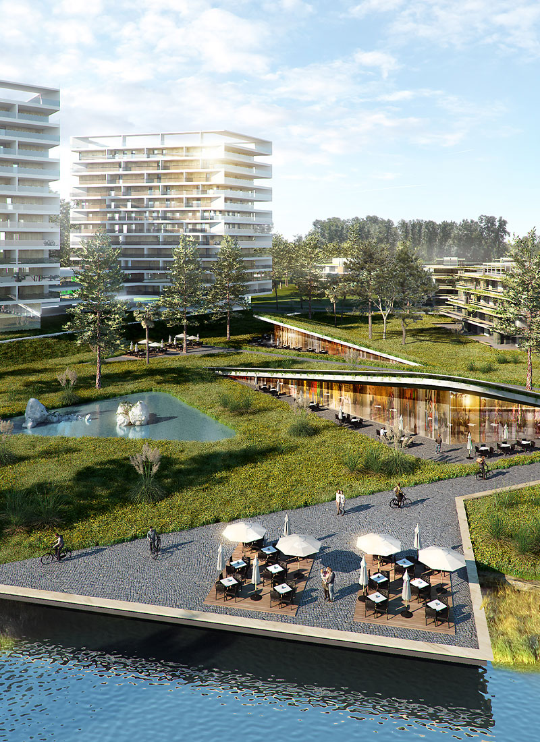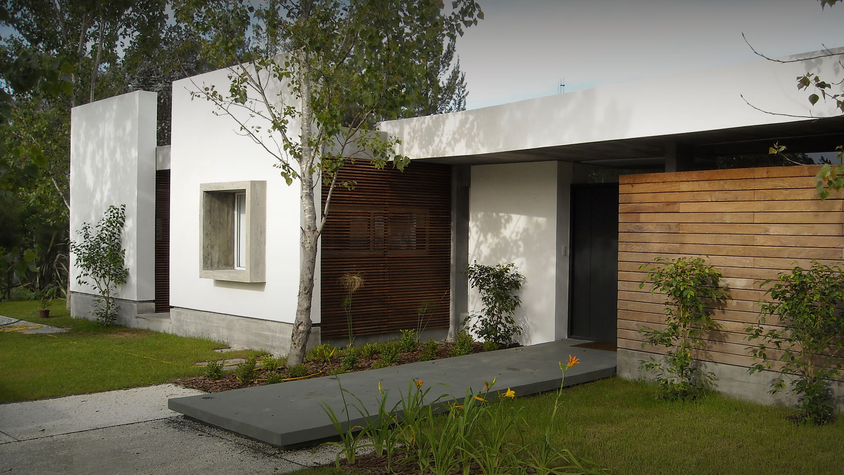

-
Program:
Residential
-
Status:
Built, 2008
-
Area:
300 m²
The refurbishment project of AR Residence, located in the Jardín San Nicolás neighborhood of Montevideo, Uruguay, proposes a significant transformation. This transformation encompasses an extension on the ground floor, the renovation of the kitchen, an expansion on the upper floor, and the renewal of the pergola roofing.
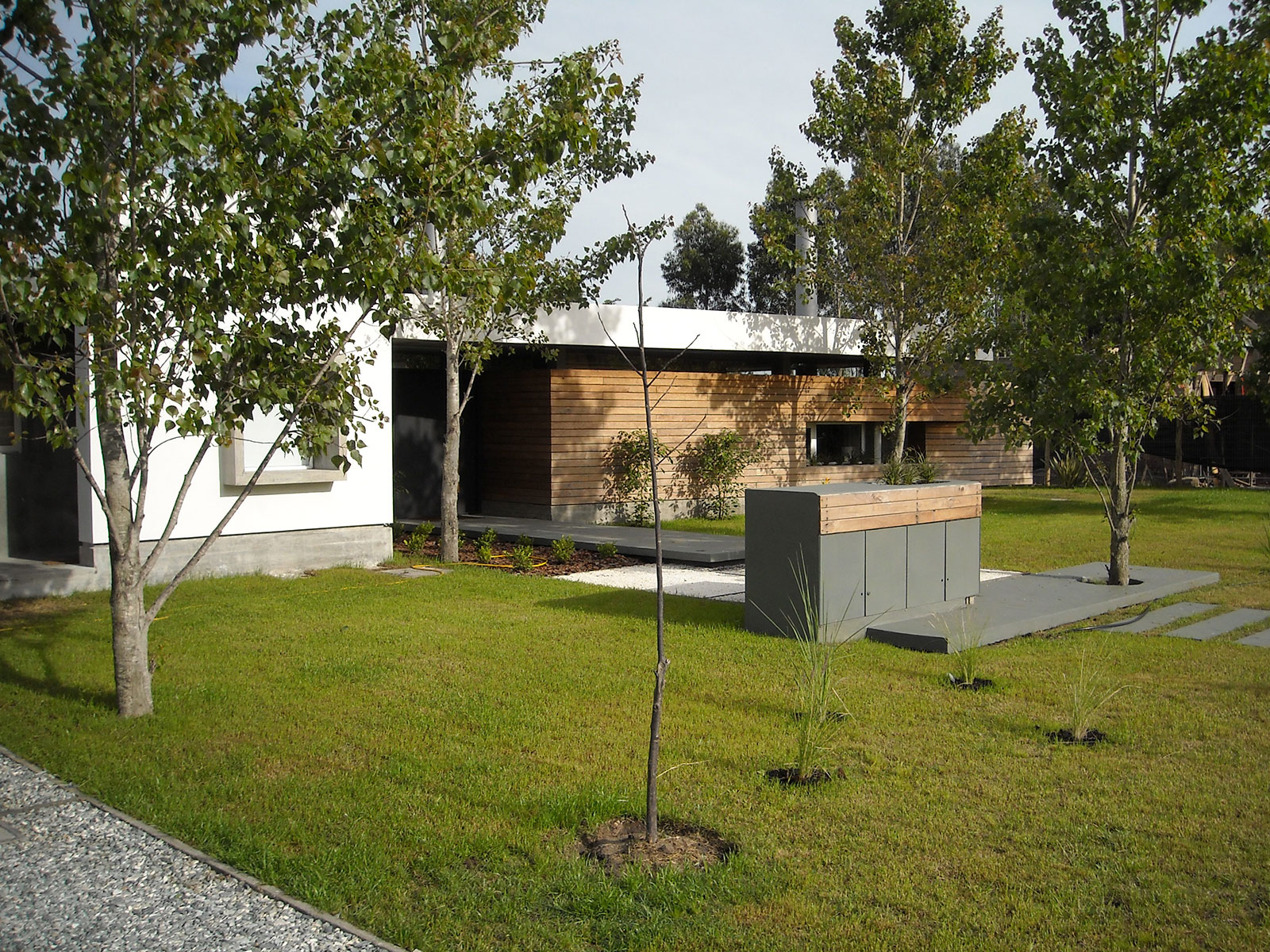
On the ground floor, an extension is designed, adding a new service bedroom and a utility area. The harmonious integration of this new section with the existing structure, achieved through the use of reinforced concrete, reflects a perfect blend of modern and classic elements.
The reconfigured kitchen emerges as an open and dynamic space following the removal of the dividing wall. The preservation of original elements such as the countertop, sink, and furniture, along with the addition of new spaces for appliances, demonstrates a clear intention to adapt to contemporary requirements.
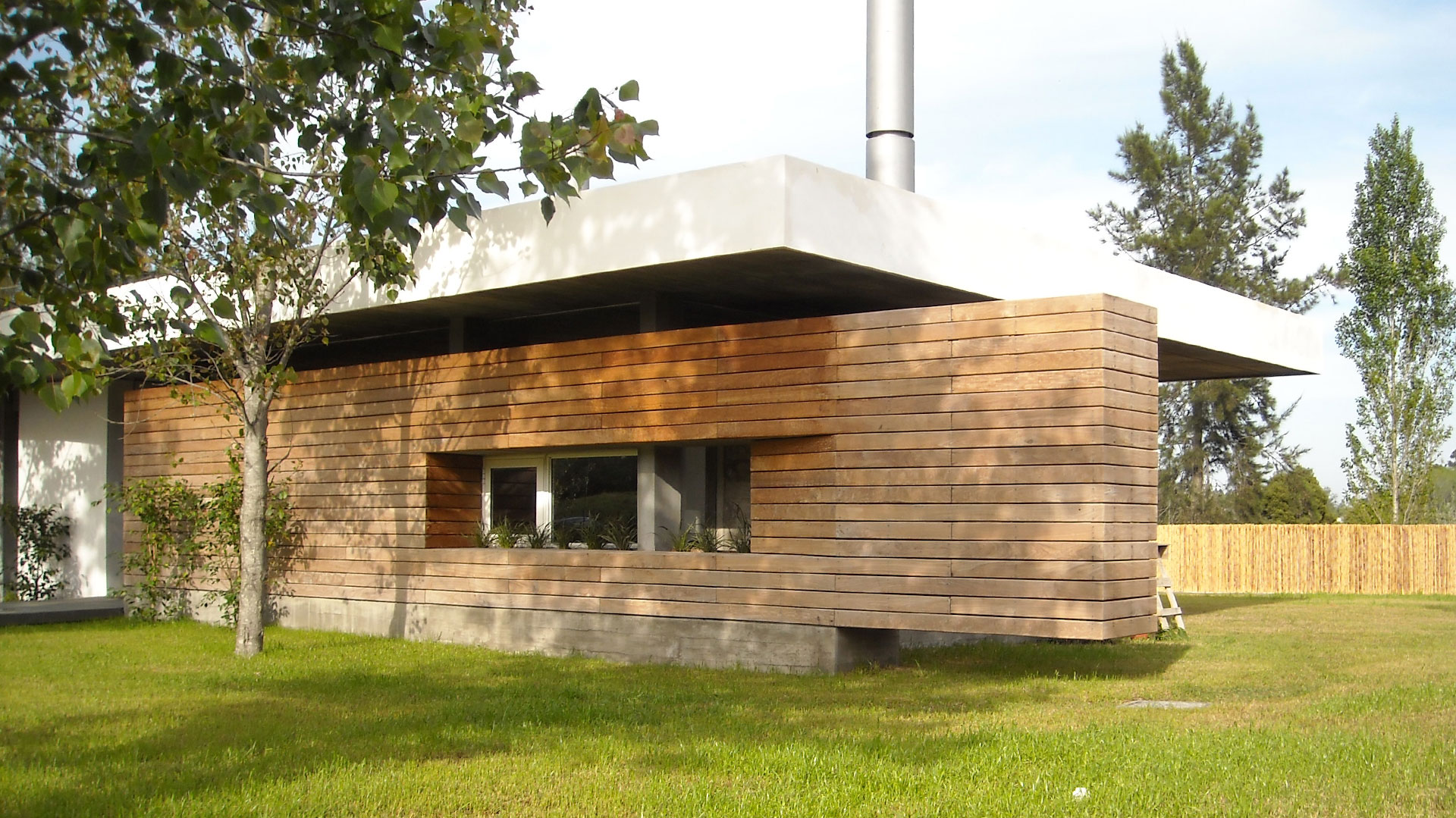
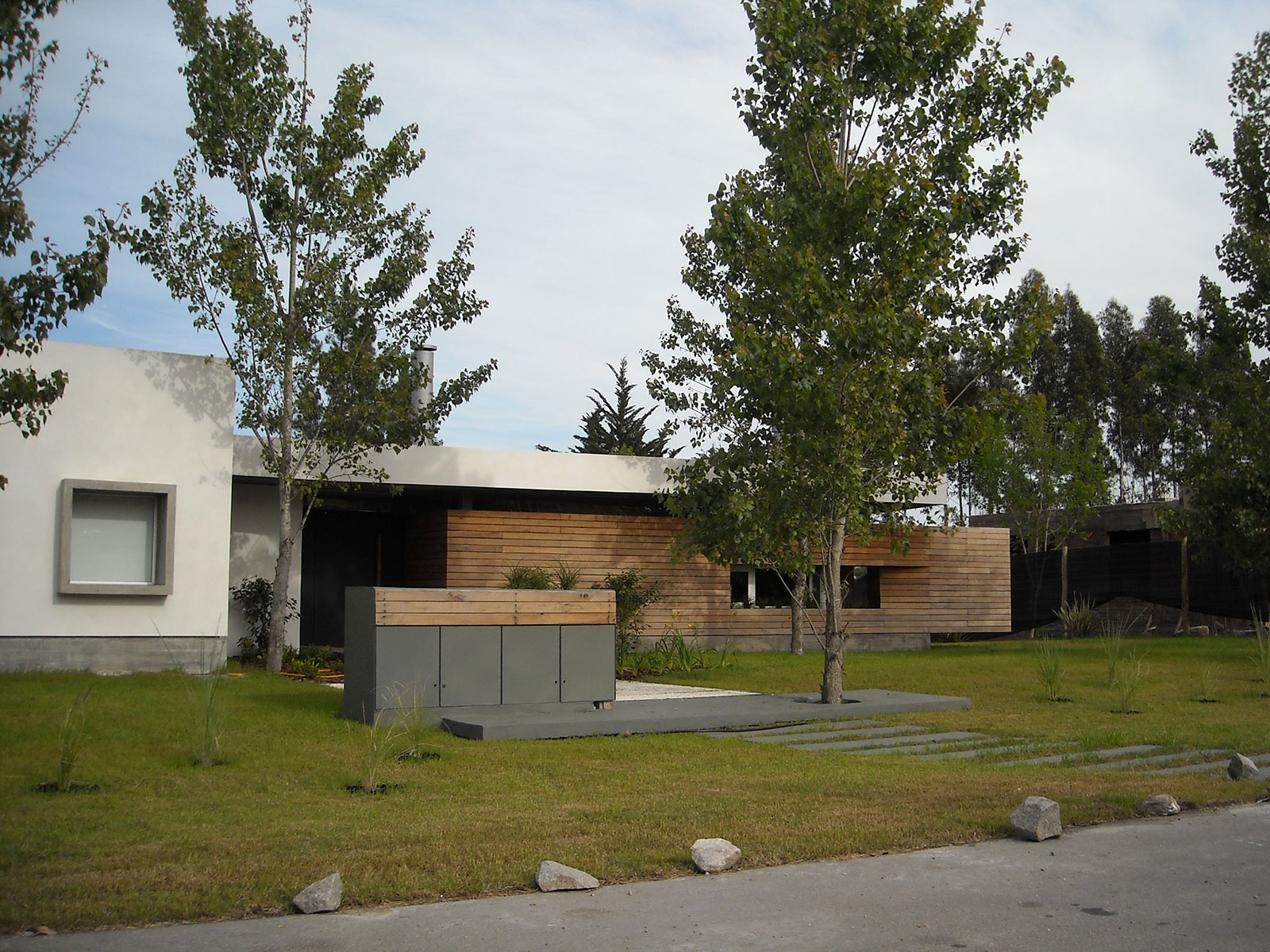
The expansion on the upper floor introduces a master suite that redefines the home's private space. This new section, comprising a dressing room, a bathroom, and a desk, is topped with a reinforced concrete roof, harmonizing with the existing structure. The careful selection of materials and meticulous attention to construction details ensure aesthetic cohesion and structural solidity of the extension. Additionally, the wooden deck installed on the rooftop introduces a touch of warmth and provides an outdoor relaxation area.
The renovation of the pergola's roofing not only enhances the aesthetics of AR Residence but also enriches the experience of the outdoor spaces. Replacing the previous transparent material with composite panel slabs offers a sophisticated and durable finish, thereby strengthening the interaction between the home and its natural surroundings.
