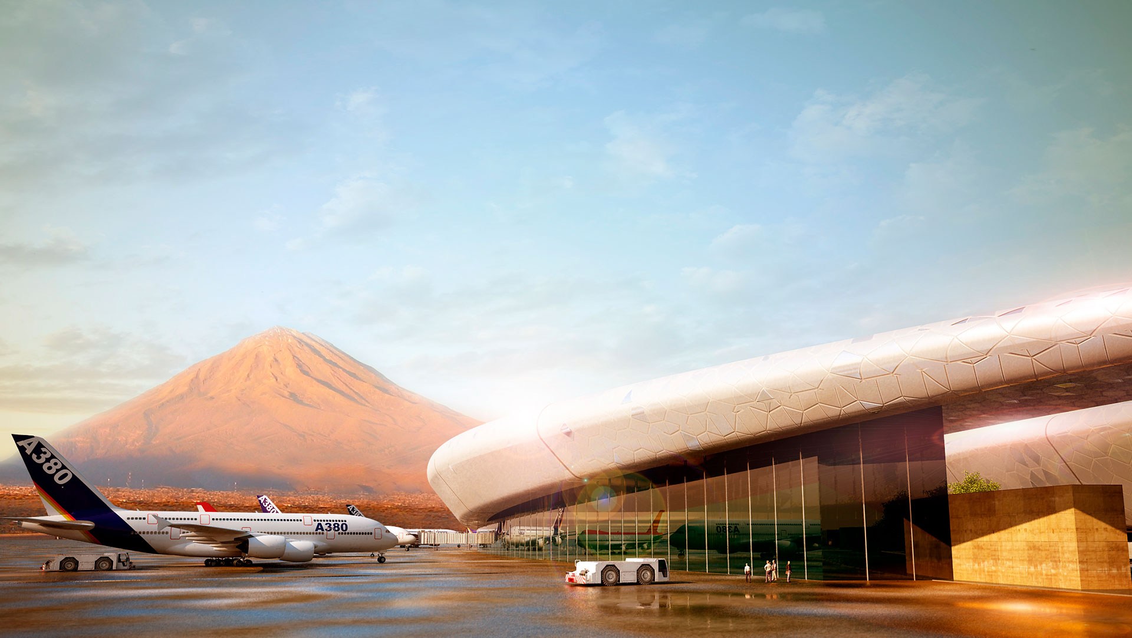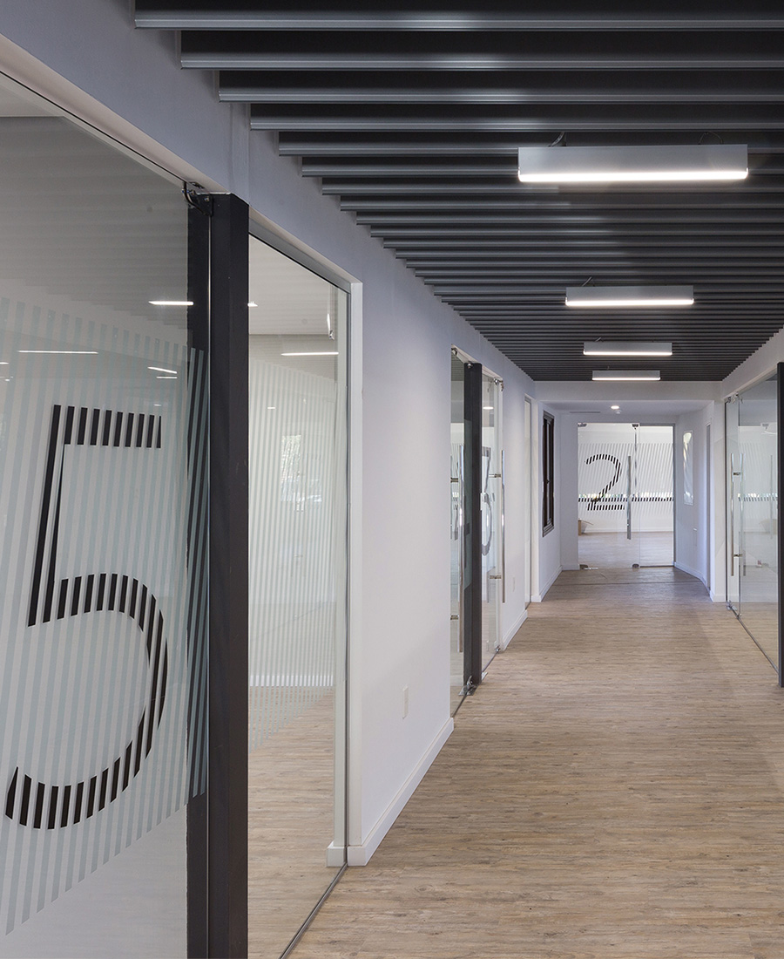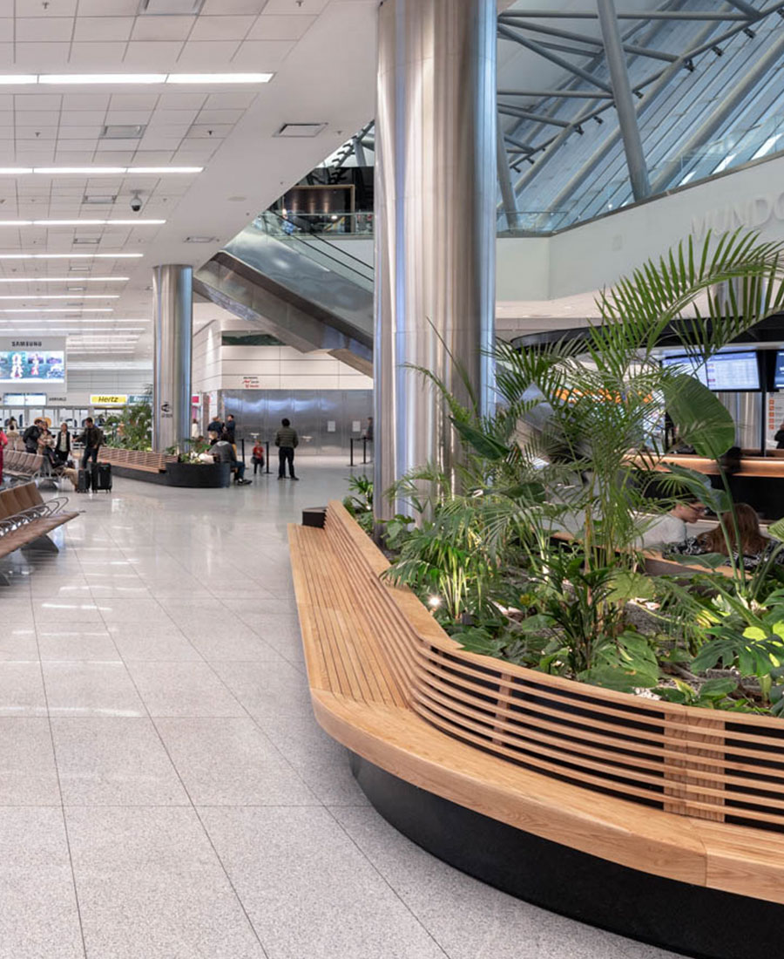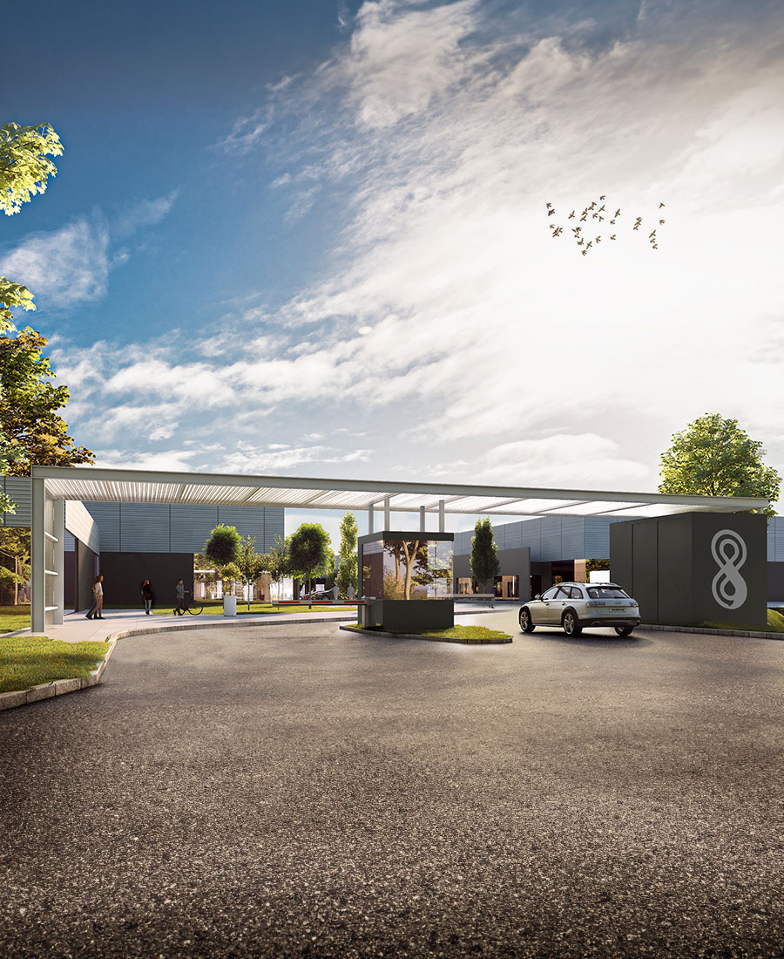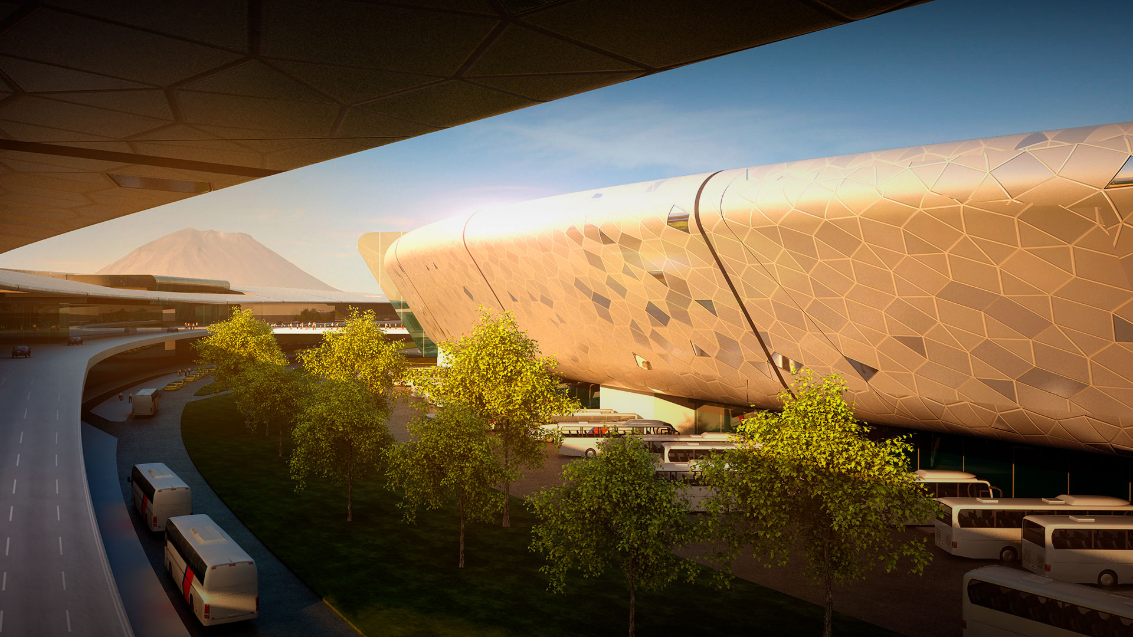

-
Program:
Bus and air terminal. Commercial center, hotel and office building
-
Status:
Concept & Schematic Design, 2011
-
Area:
150 900 m²
-
This project for the new international airport terminal in Arequipa is presented as the gateway to the city. It is located 7 km northwest of the city center and includes a medium and long distance bus interchange, a shopping center, a hotel and offices. The programmatic complexity of this type of mixed-use building is regulated by design standards and criteria that combine architecture and engineering.
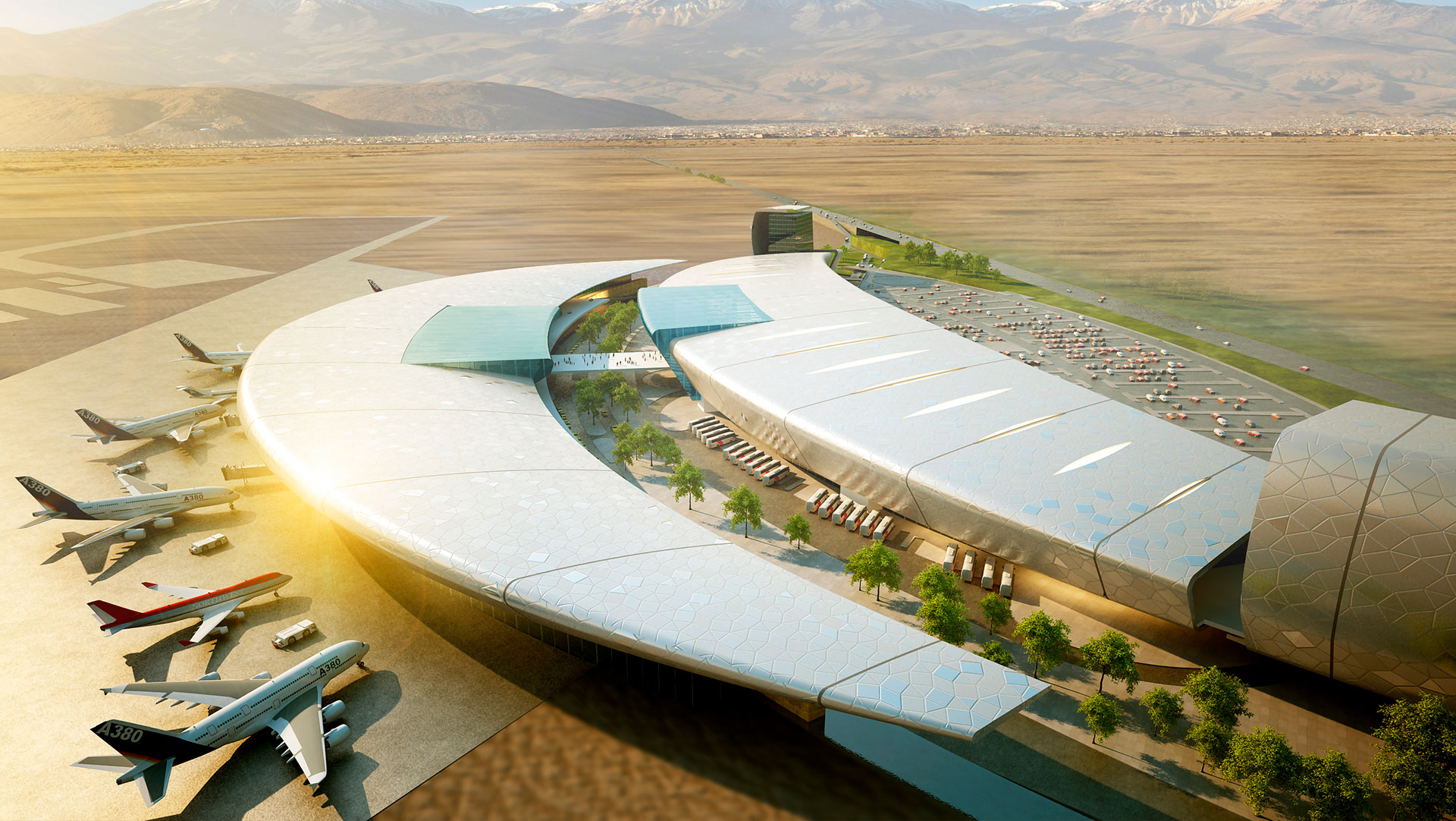
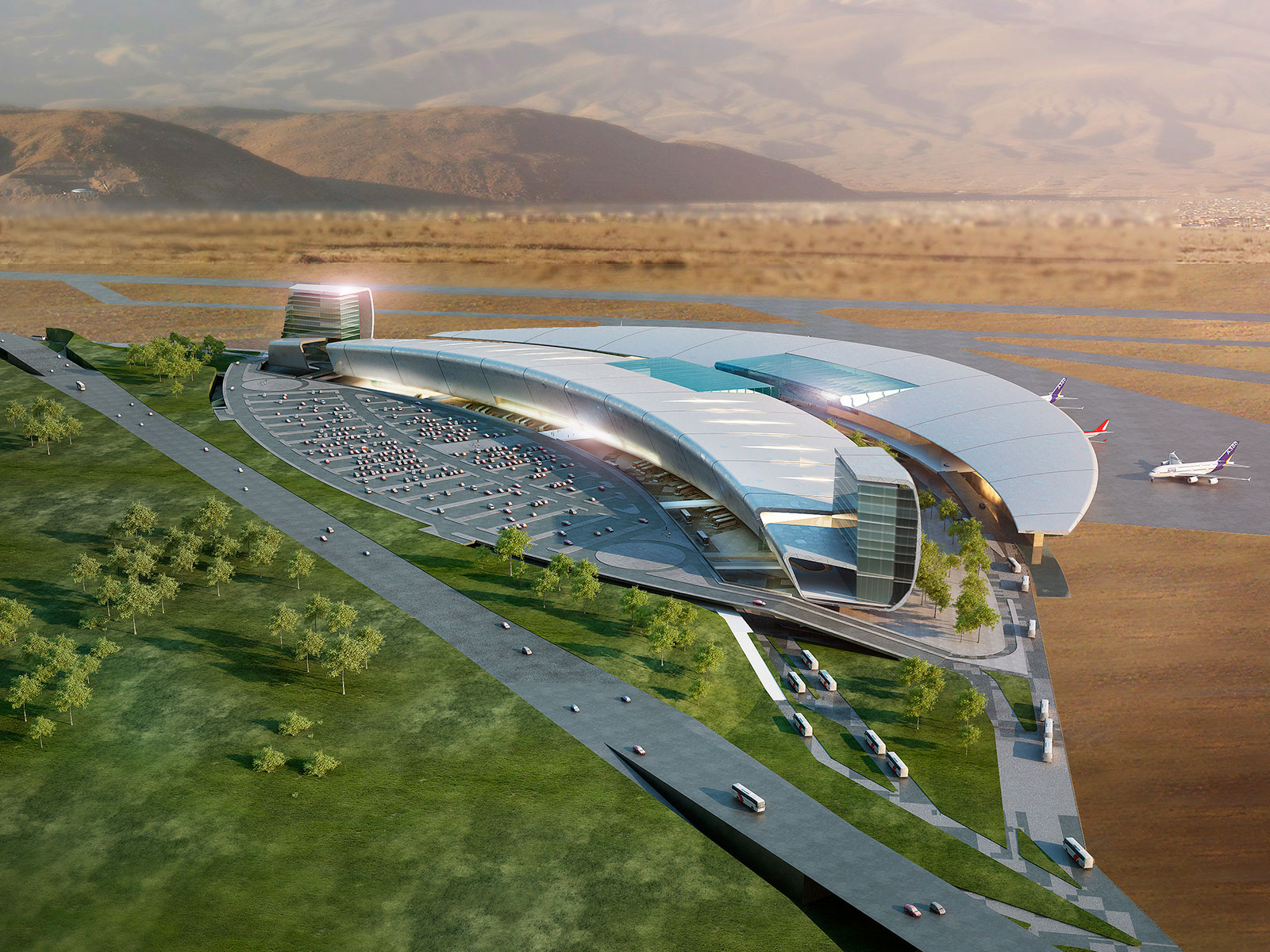
The high organizational, functional, circulation, logistic and technical installation requirements, among others related to its location and intermodal character, make it a top-notch piece of infrastructure at a national, regional and international level.
The project sought efficiency, quality and particularity in the architectural design, in which diverse uses, scales and geometries are interwoven, reflecting the different programs involved. The design of each component responds to a specific functionality, combined in a coherent whole that has a strong visual impact.
The complex is built on two main axes. The longest one is made up of two curved structures, one containing the airport and the other the bus terminal, the shopping center and, at the two ends, a hotel and corporate office building. Perpendicular to the first one, the second axis comprises the three functional and spatial sectors that form the whole: from the most public to the most specific – from the open space of the parking lot to the bus terminal and the shopping center, ending in the airport terminal and its airfield and runways.
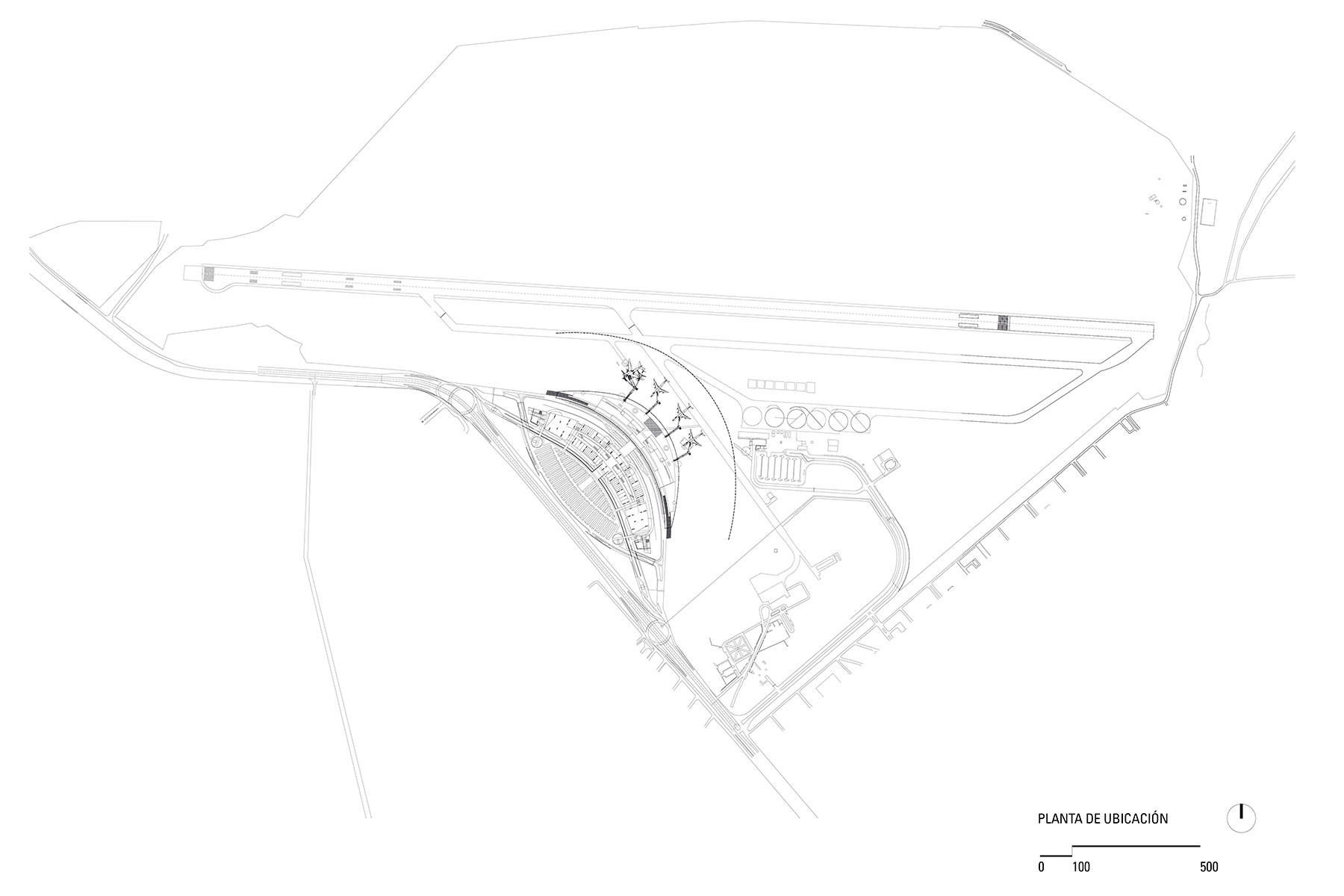
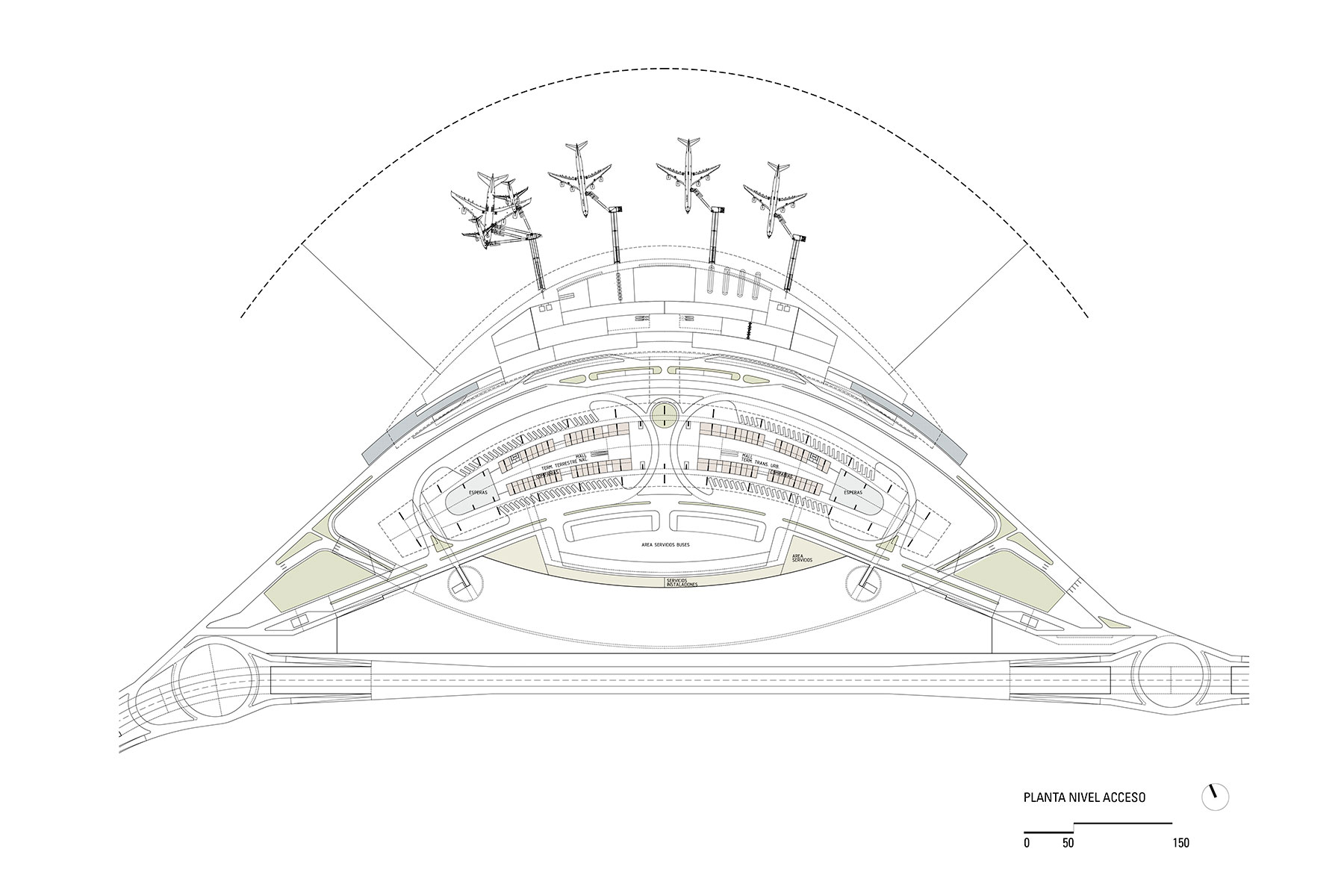
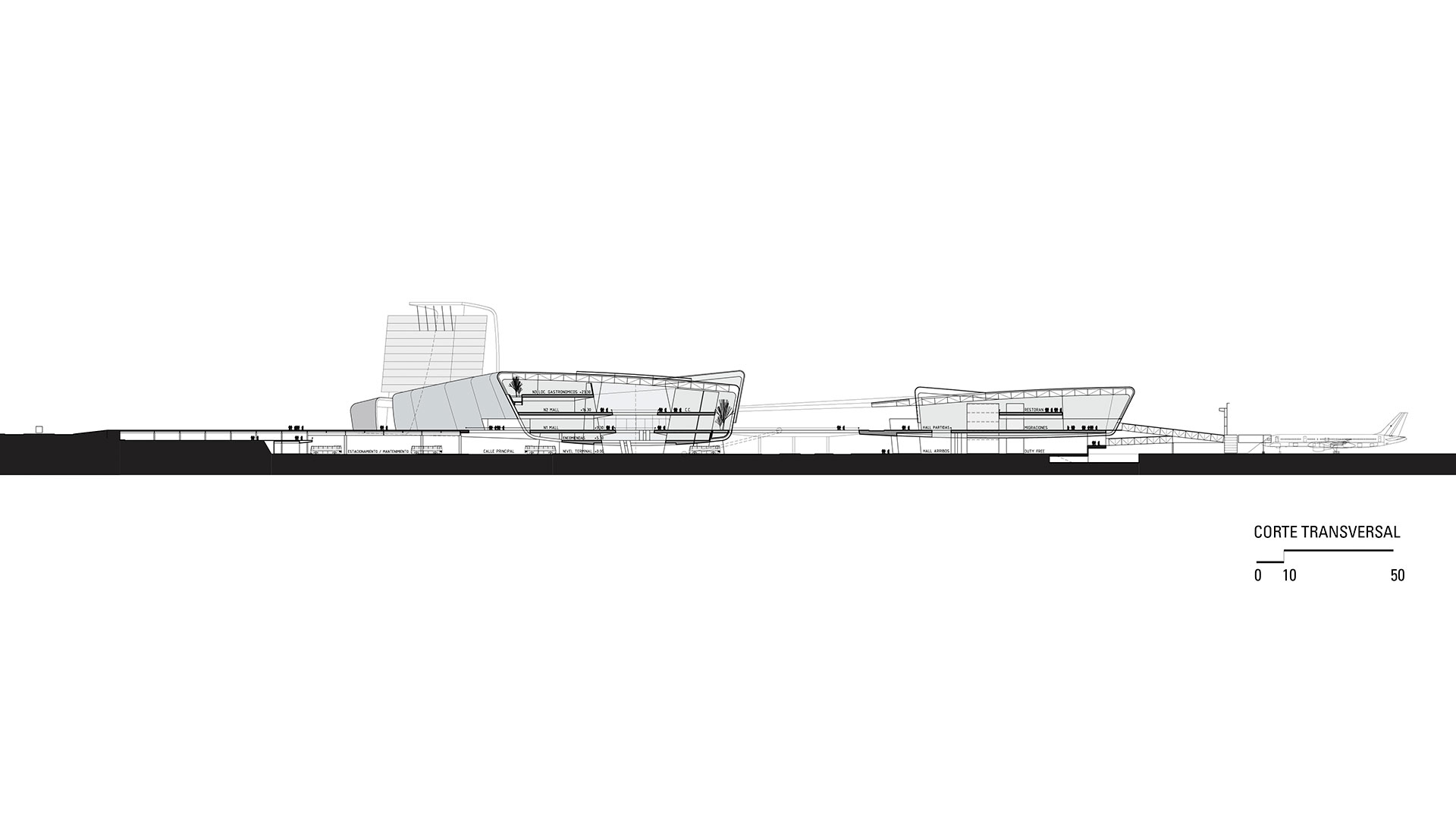
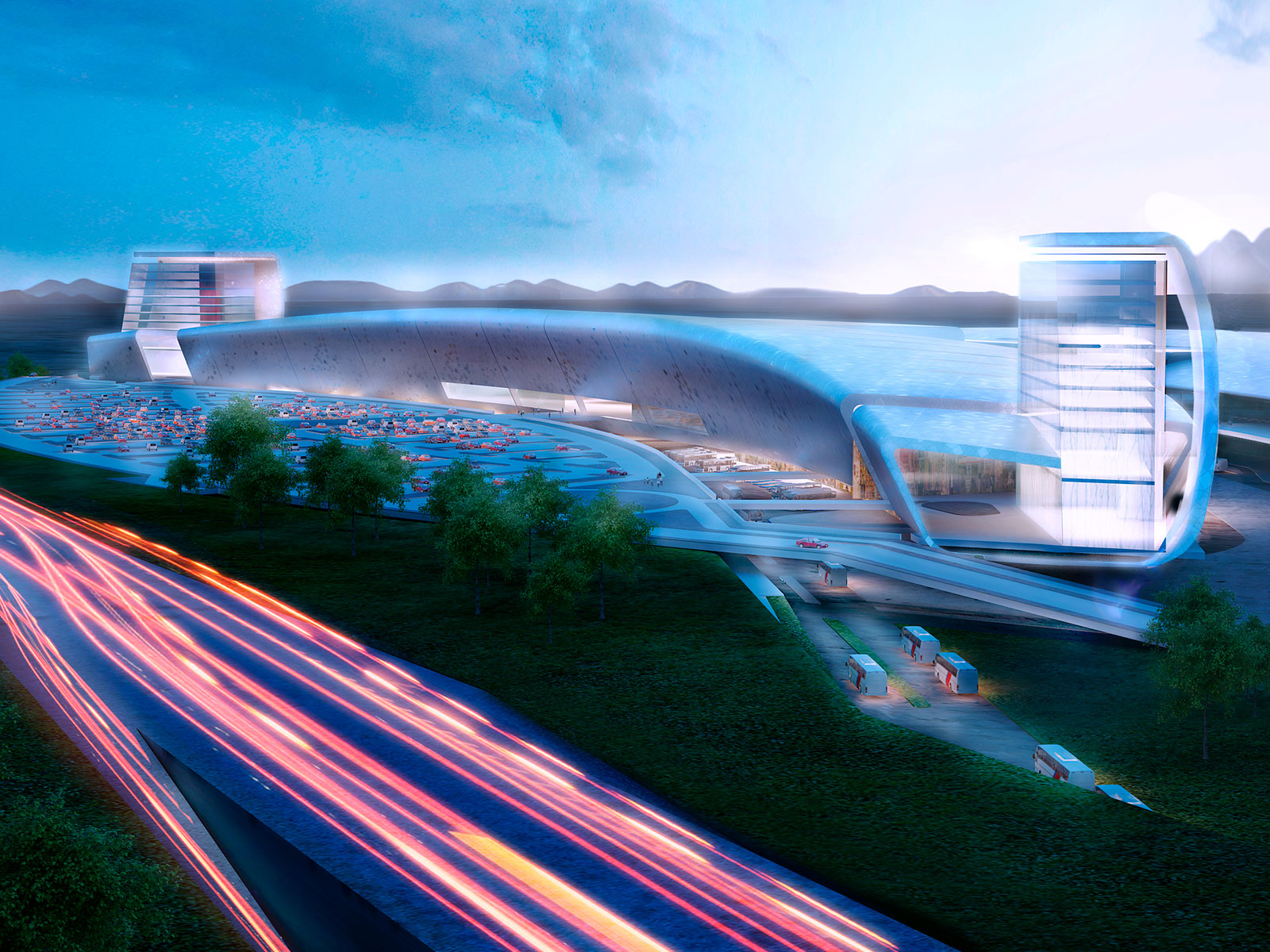
The proposal integrates a series of key issues: the rigorous aeronautical requirements, efficient and functional circulation of passengers and users, the specific areas -customs and immigration checkpoints- and the optimization of vehicular and pedestrian flows: passengers, baggage, technical staff, goods and fuel. Each sector requires specific transit infrastructure, circuits and routes.
Generous open spaces enhanced with natural light between the main structures of the project provide the passenger with unique spatial experiences. The vegetation plays a key role, sectioning off sectors with different species of plants. Every aspect of the project is aimed at ensuring that users enjoy features imbued with identity and unique designs.
The architectural approach seeks to respond, with flexibility and adaptability, to the challenge of future technological and programmatic changes, allowing the adoption of the most appropriate spatial reconfigurations.
