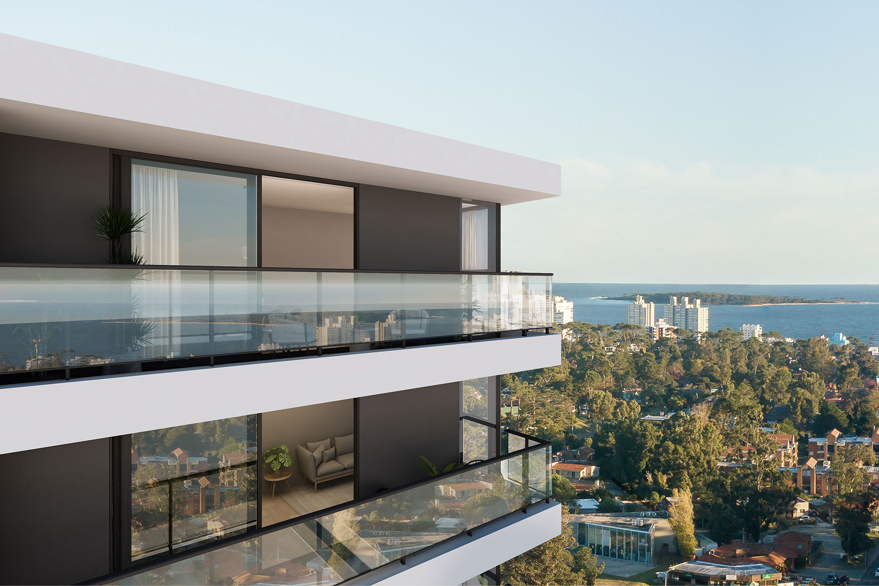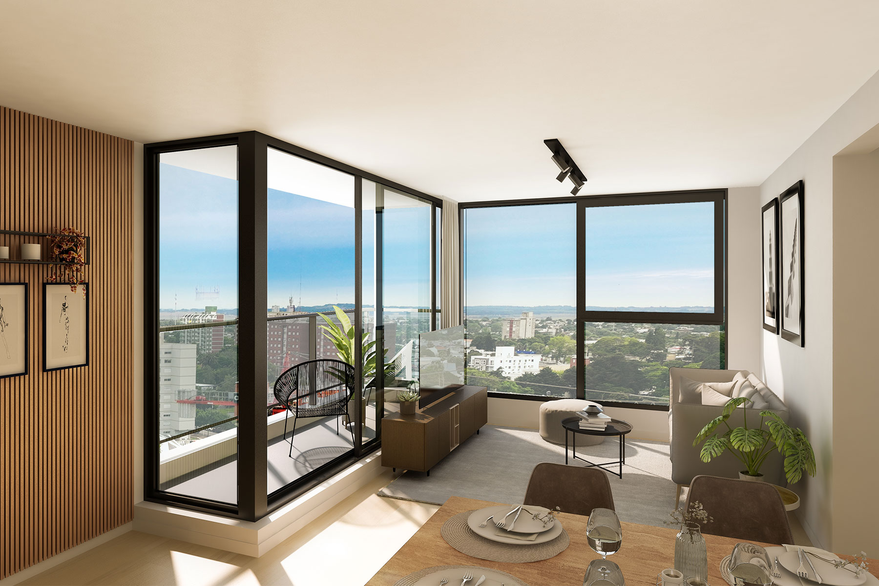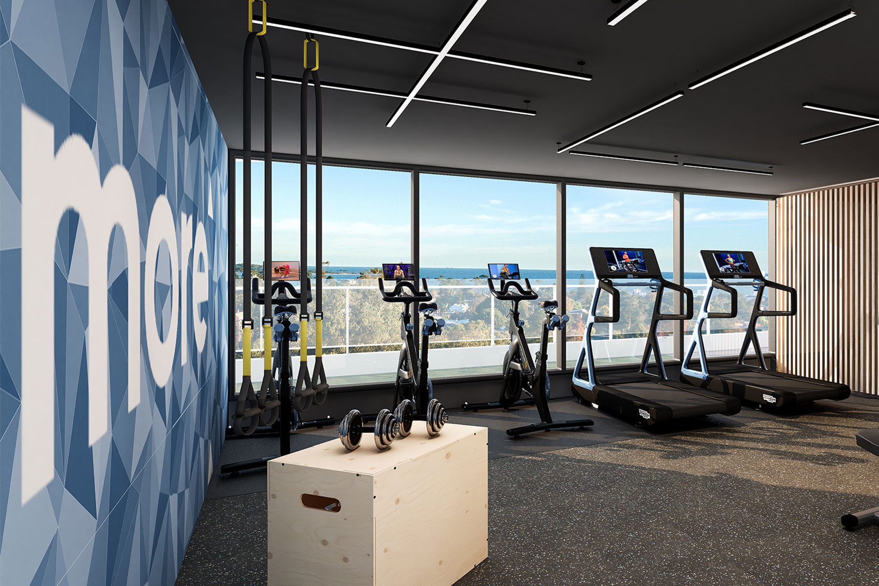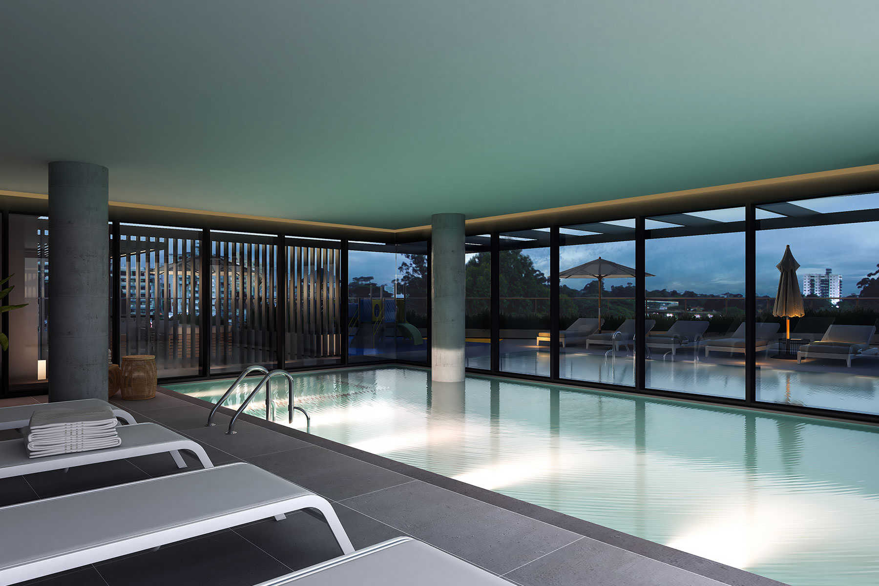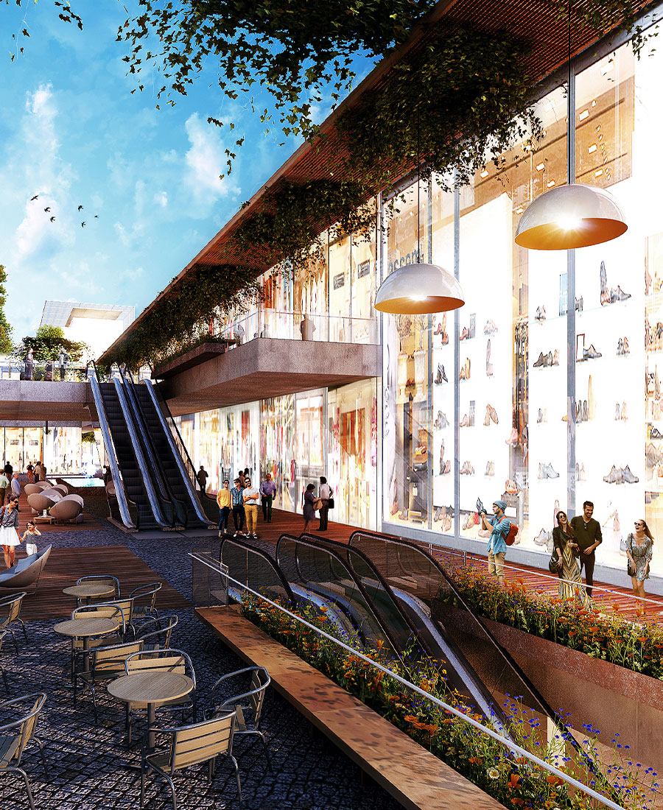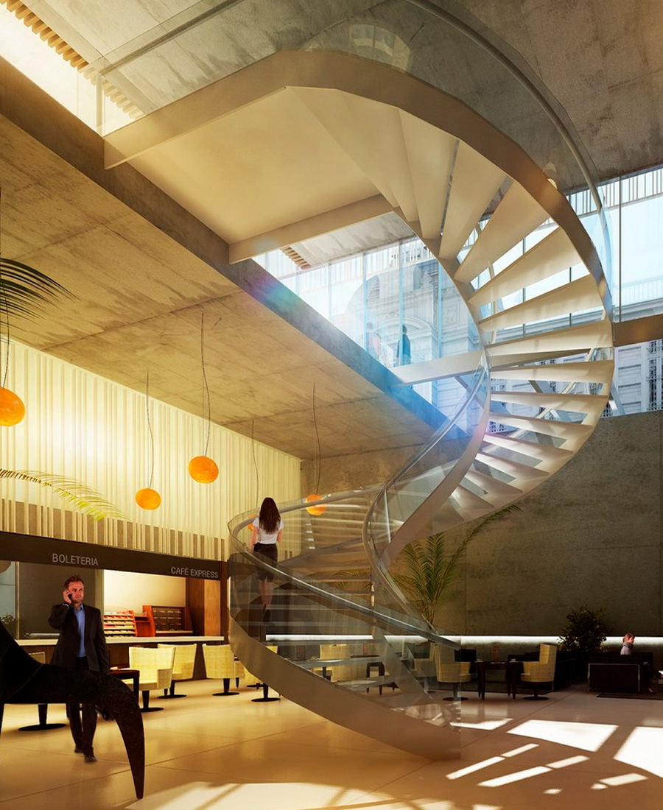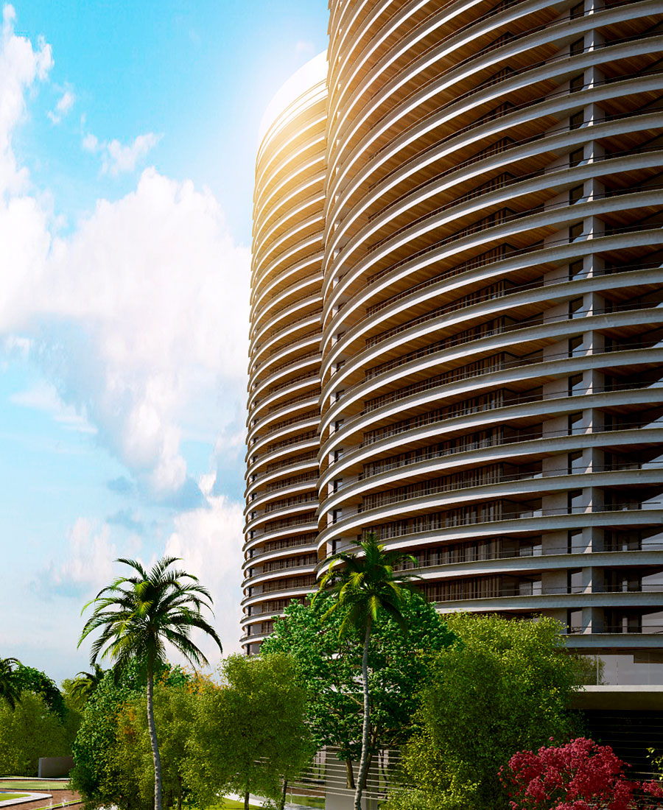-
Program:
Mixed use
-
Status:
First phase completed, 2023
-
Area:
63 300 m²
- Location:
-
Certifications:
Edge Certification (in process)
-
Photography:
Santiago Chaer
-
Awards:
2020
«Best Mixed Use Development Uruguay», International Property Awards
«Best Mixed Use Development Americas», International Property Awards
-
The Atlántico mixed-use building complex combines commercial, residential, corporate and hotel premises in one large compound with amenities adapted to the needs of a city in transformation, which has more and more permanent residents rather than merely temporary visitors and holiday-makers.
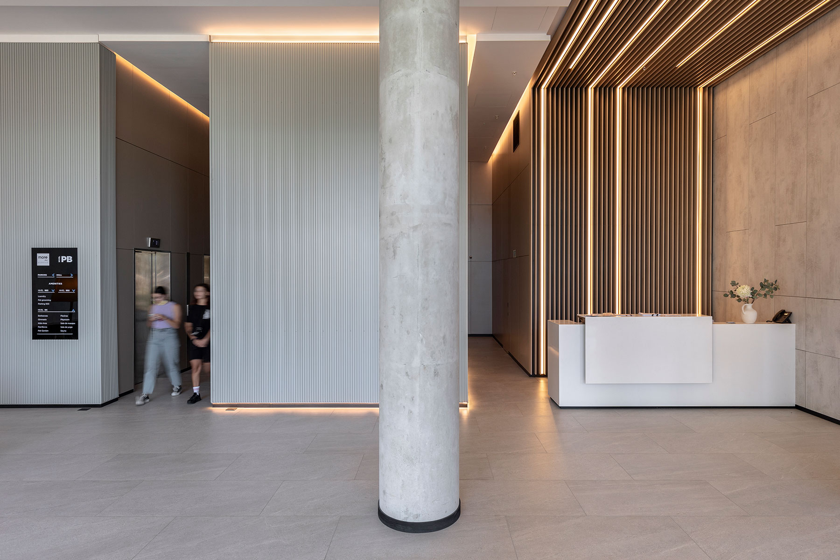
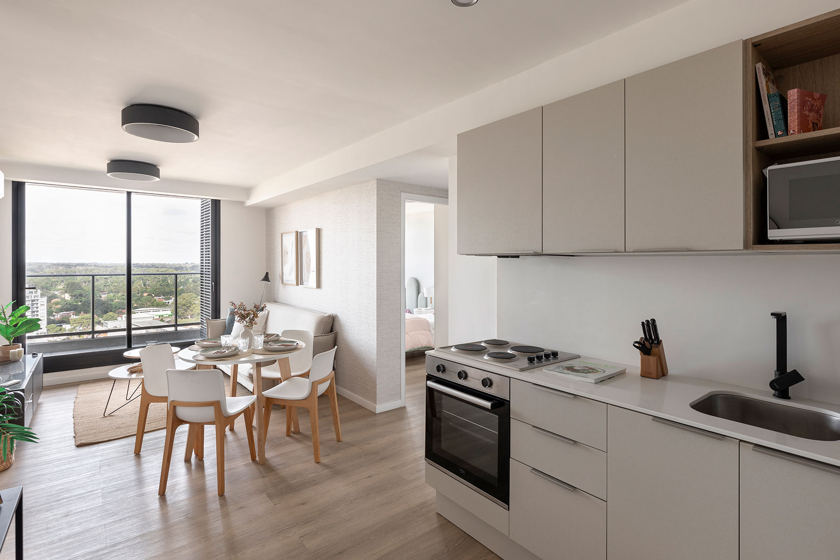
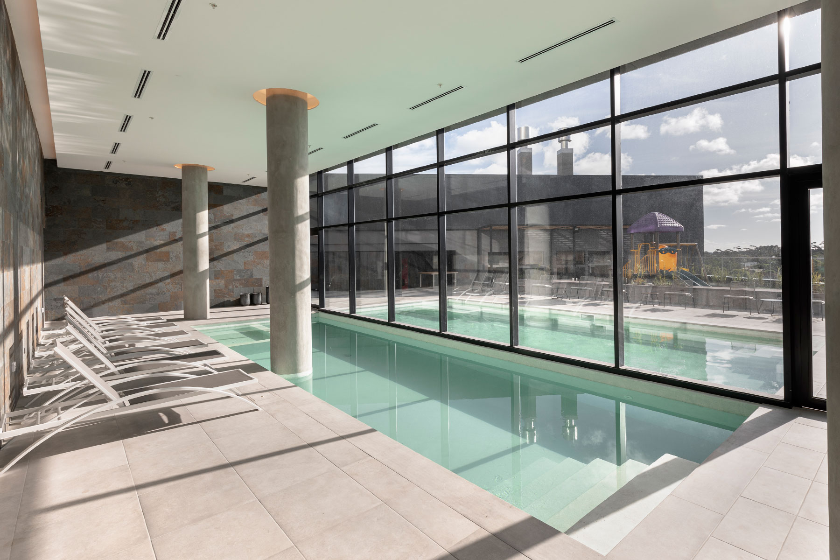
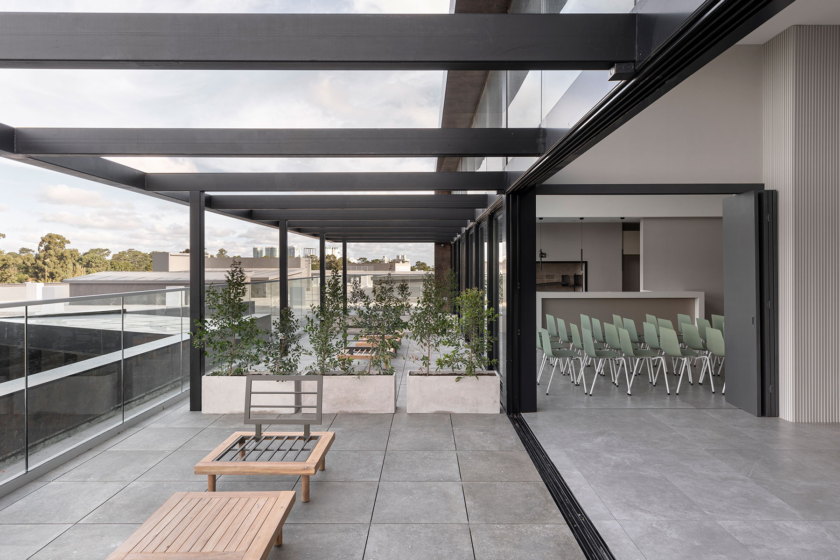
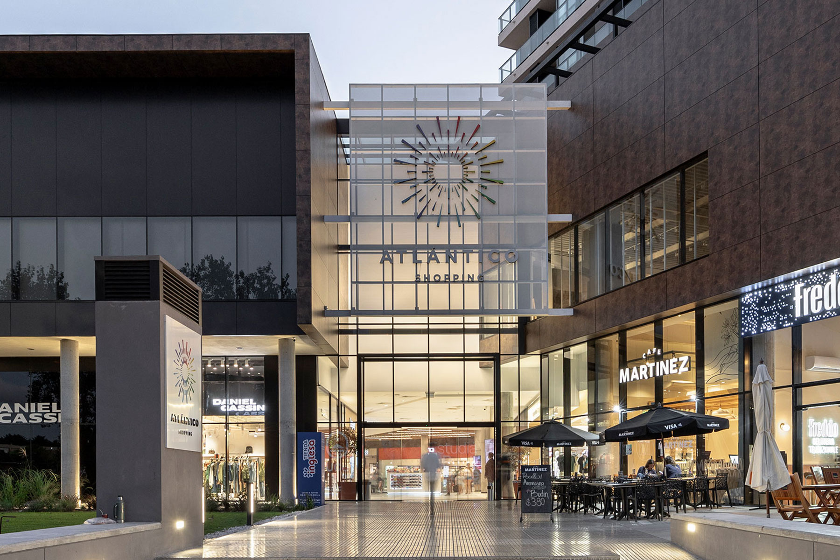
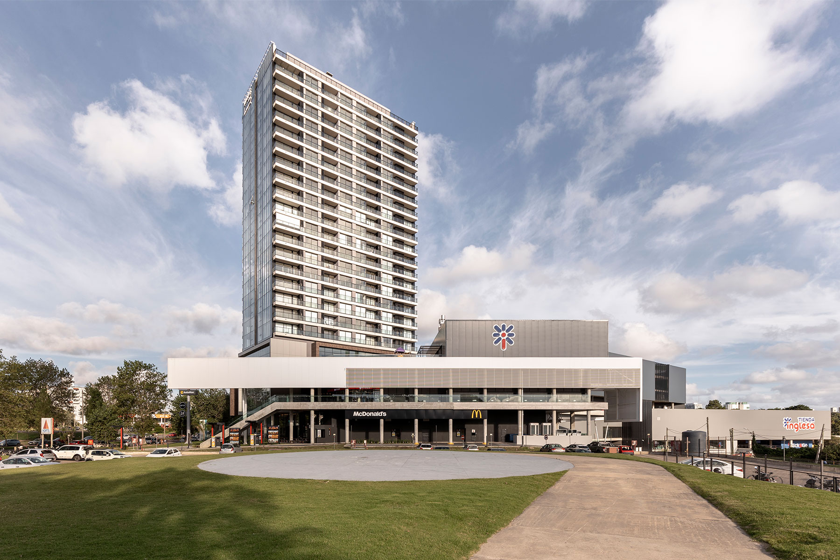
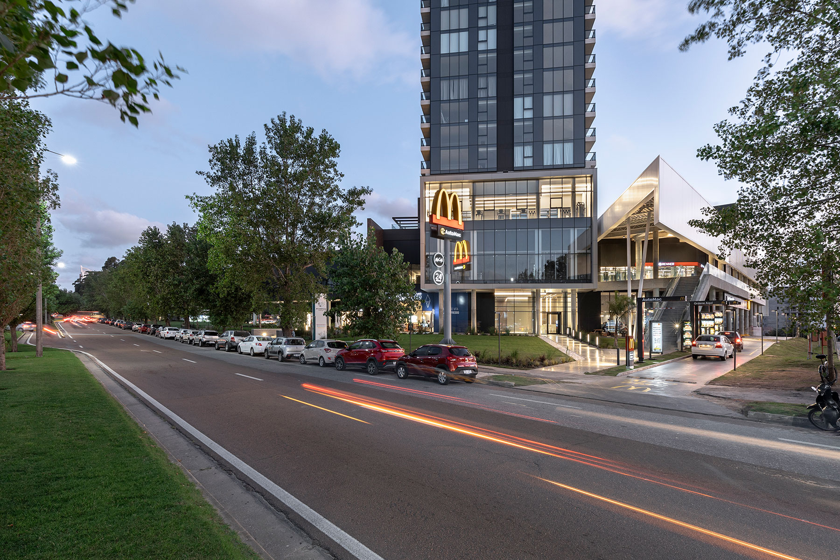
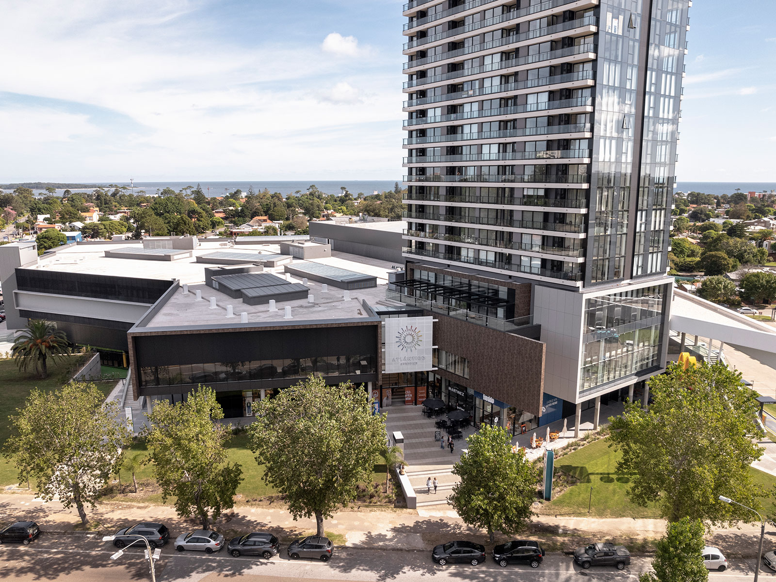
It is located on Roosevelt Avenue, which links Punta del Este with the city of Maldonado, and has excellent coverage of transportation, public facilities and private services. The area is characterized by growing urban development and beautiful landscapes with 360° panoramic views. It is located three minutes away from Playa Mansa, a few blocks from the center of Maldonado and 10 minutes from the center of the peninsula, which makes it an ideal spot to enjoy Punta del Este all year round.
The project consists of a shopping center conceived as an entertainment platform and four residential high-rise towers. The architectural design of the complex is based on simple materials: concrete, Corten steel and large glazed surfaces.
The 24000m² shopping center is a three-story base structure, and seeks to enhance experiences through exclusive shops and innovative entertainment proposals. The towers, which extend above the shopping center, are fully equipped with amenities and open spaces designed to accommodate diverse users.
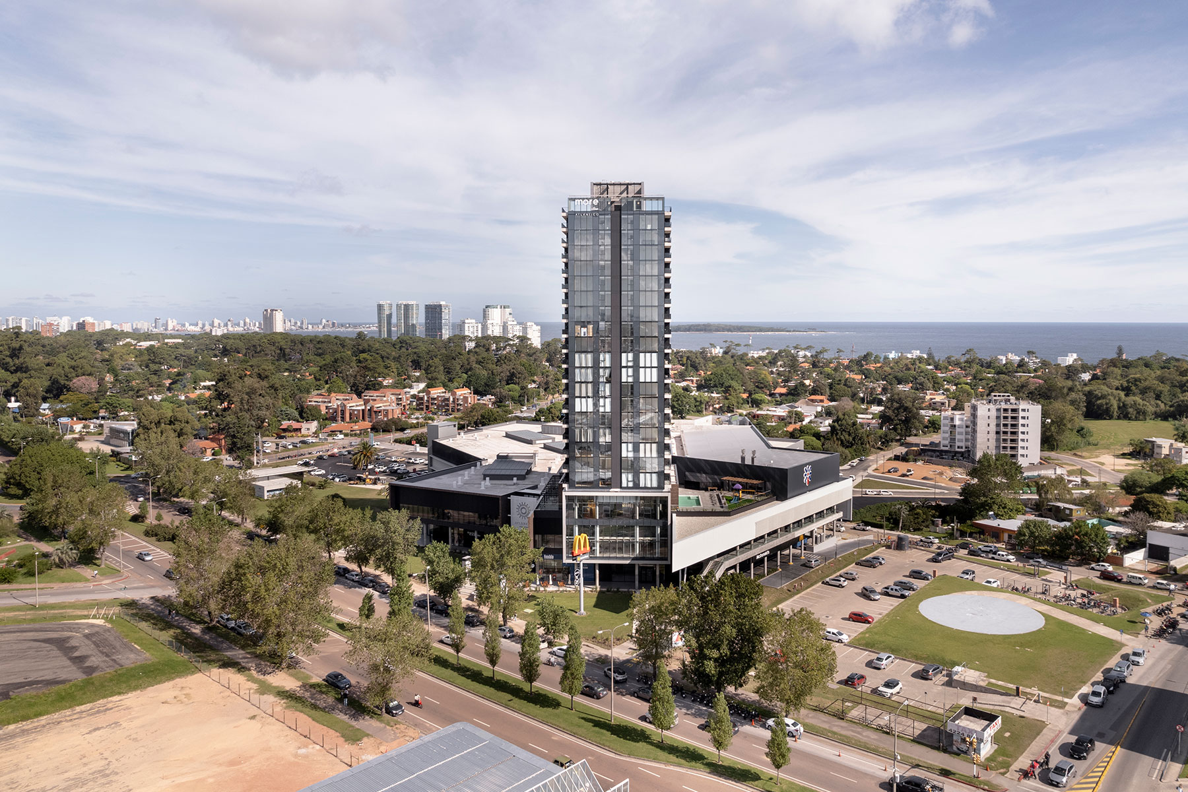
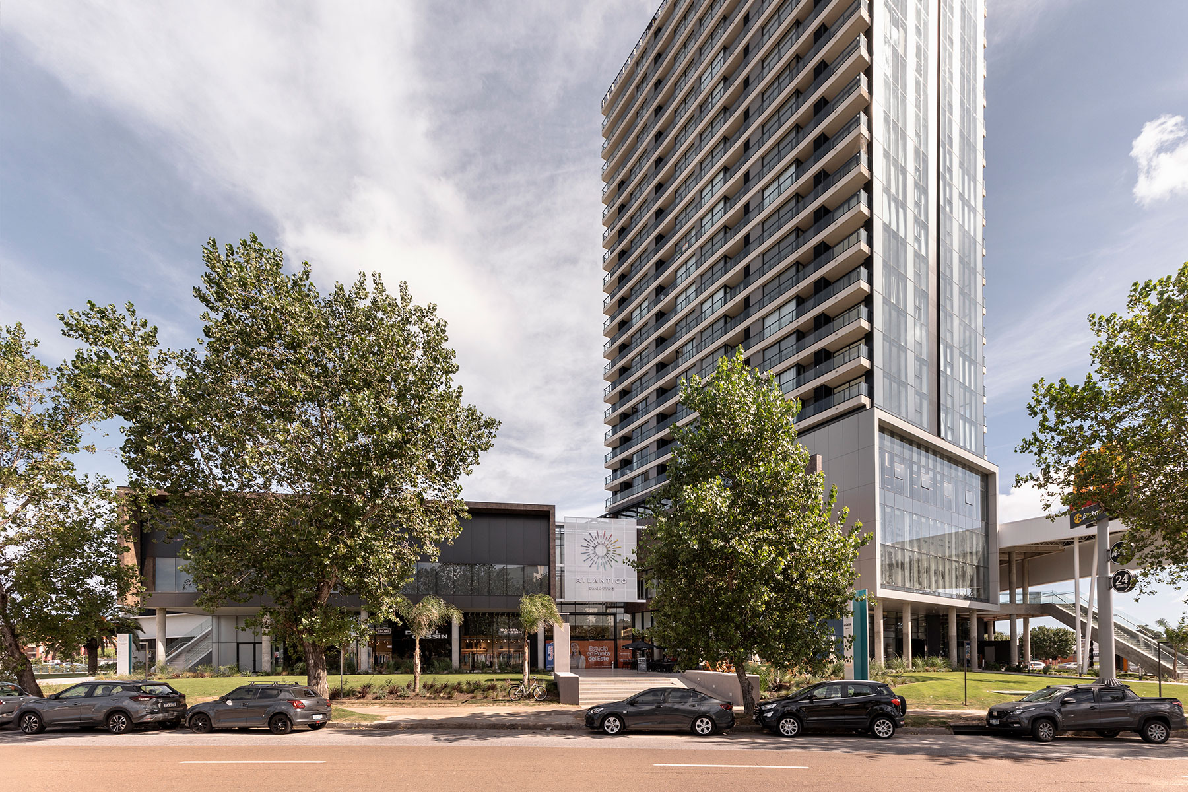
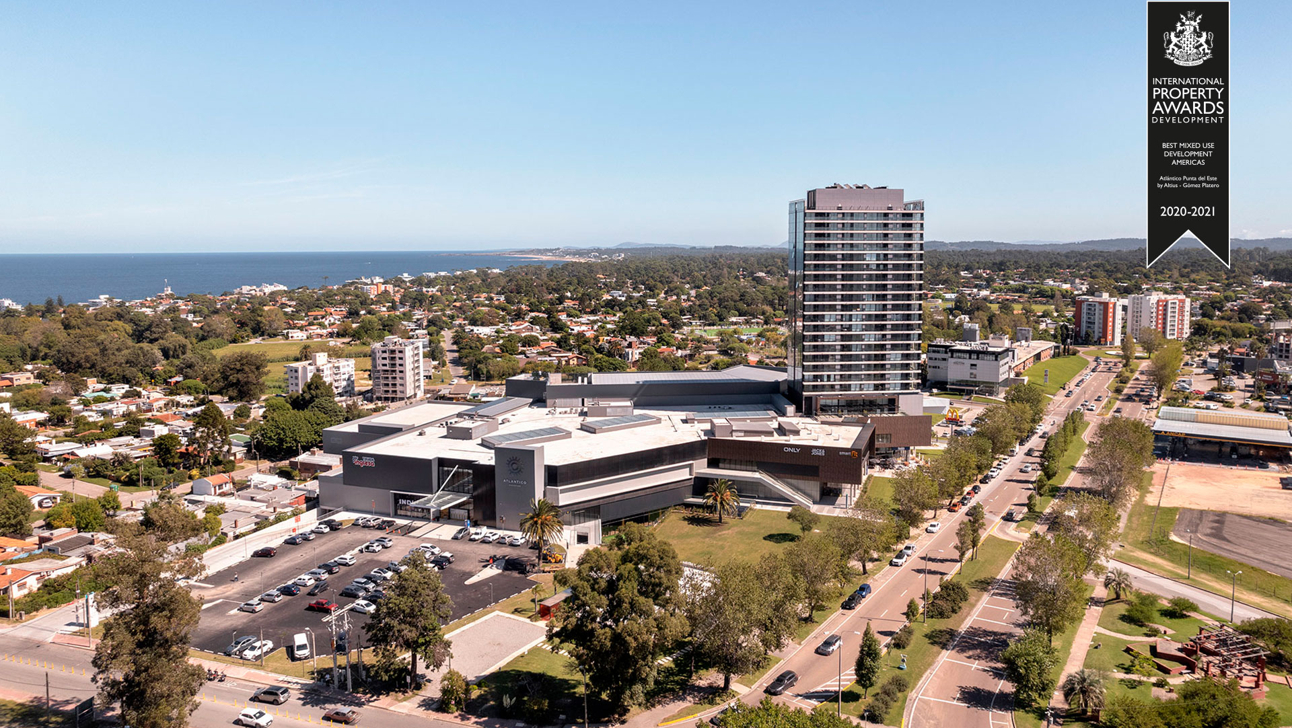
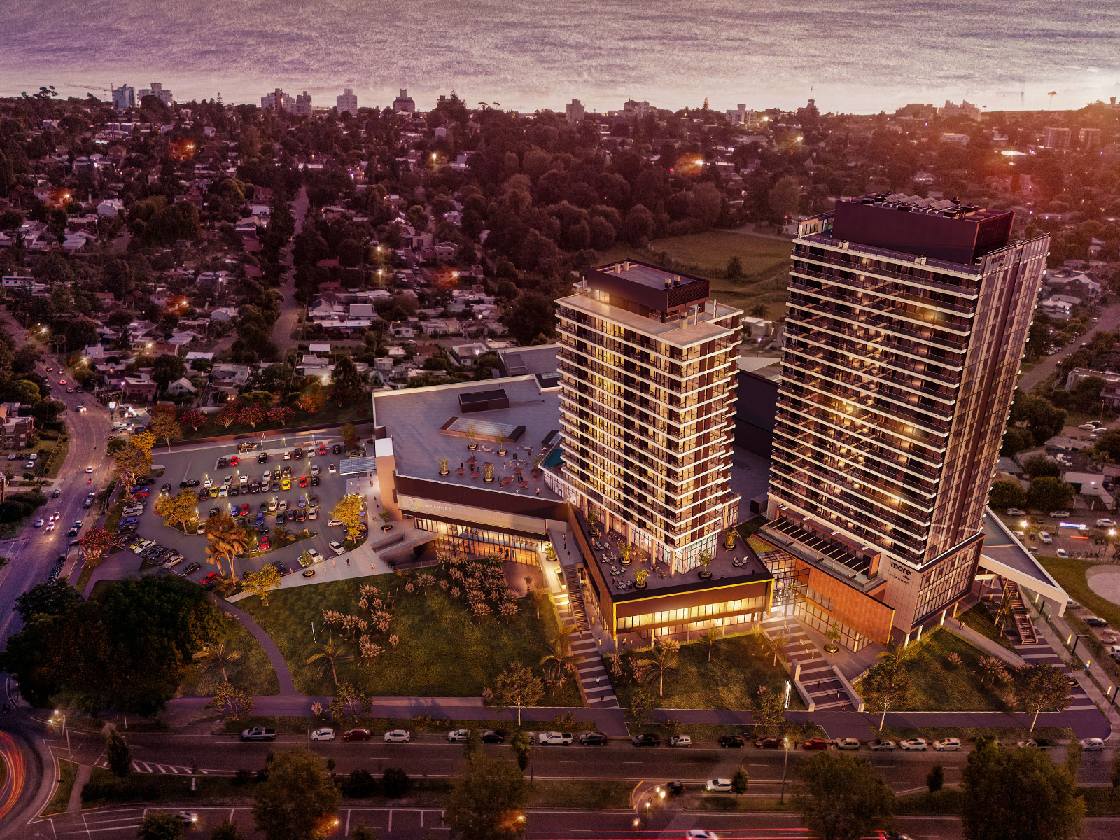
The residential towers feature a flexible design that offers a wide range of configurations to adapt to user needs. From spacious studio units to one- and two-bedroom units in a lock-off format, the project aligns with the evolving dynamics of the rental market.
One of the project's core principles was to establish a harmonious relationship with the city and its immediate surroundings through a high-quality public space that benefits tourists, residents, and citizens alike. Its architectural design addresses the challenge of adapting to new urban development models and responds to a cultural paradigm shift, where spatial experience becomes a central value.
