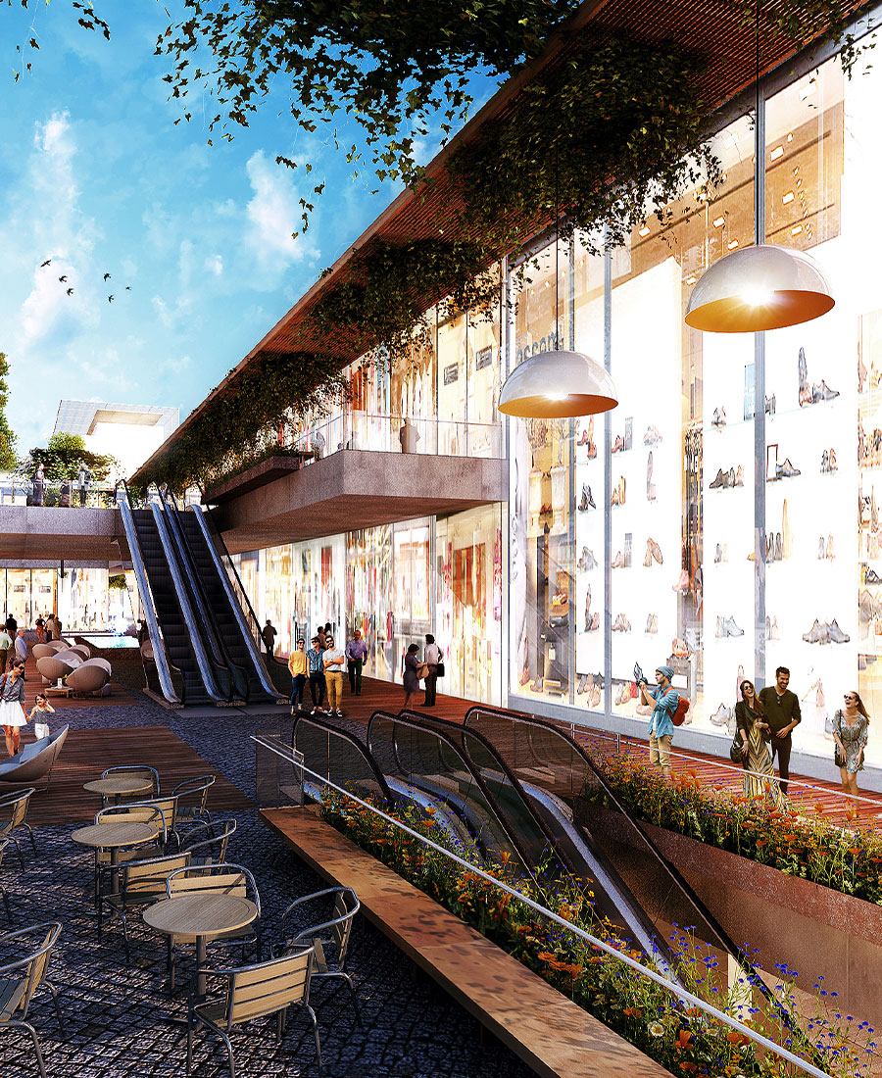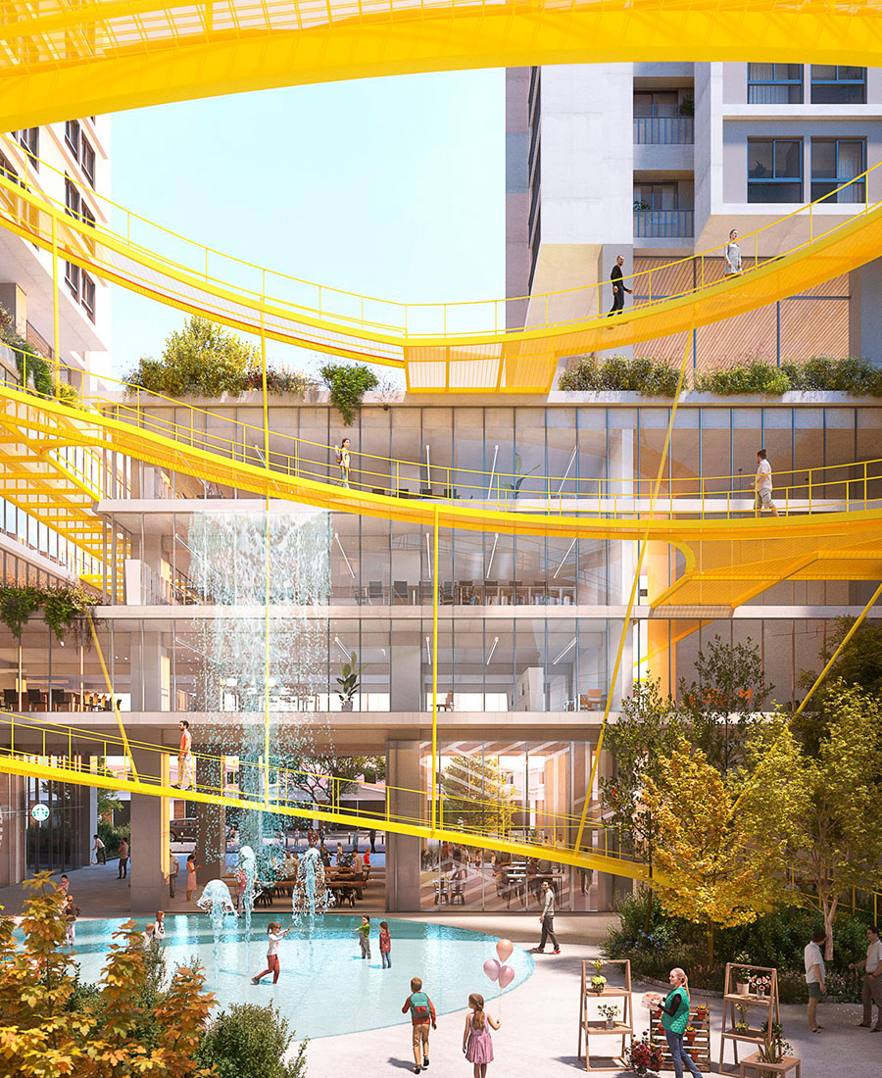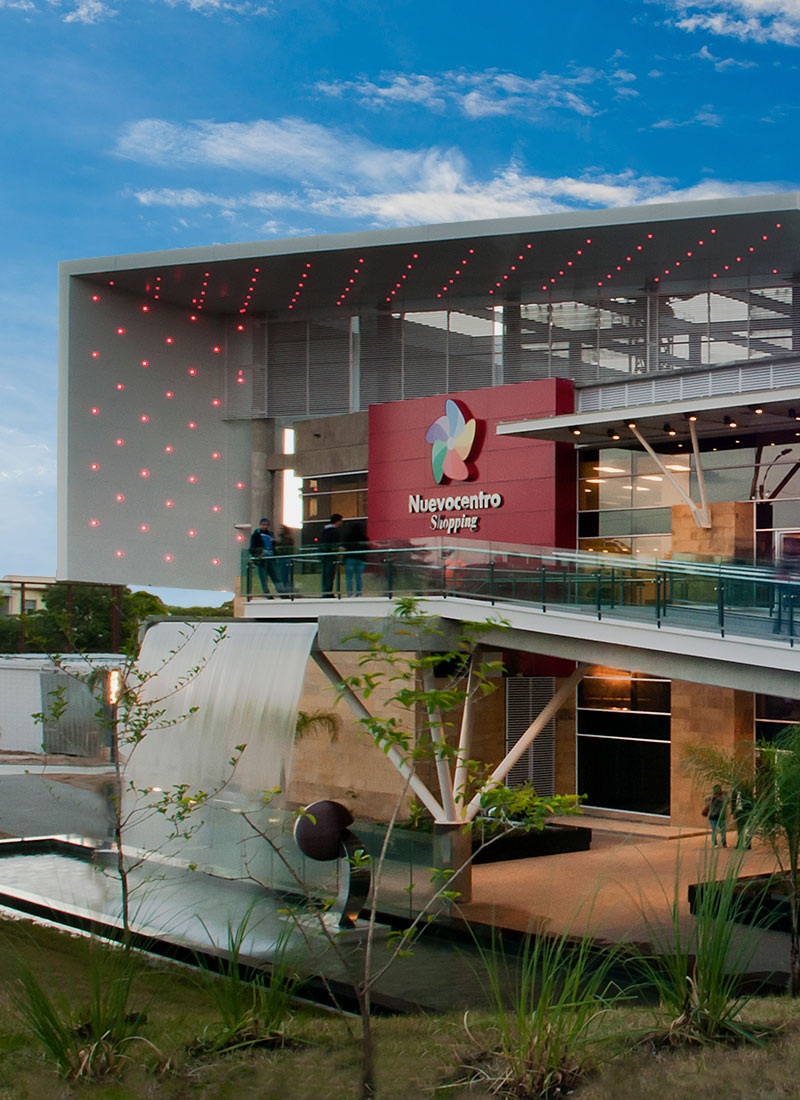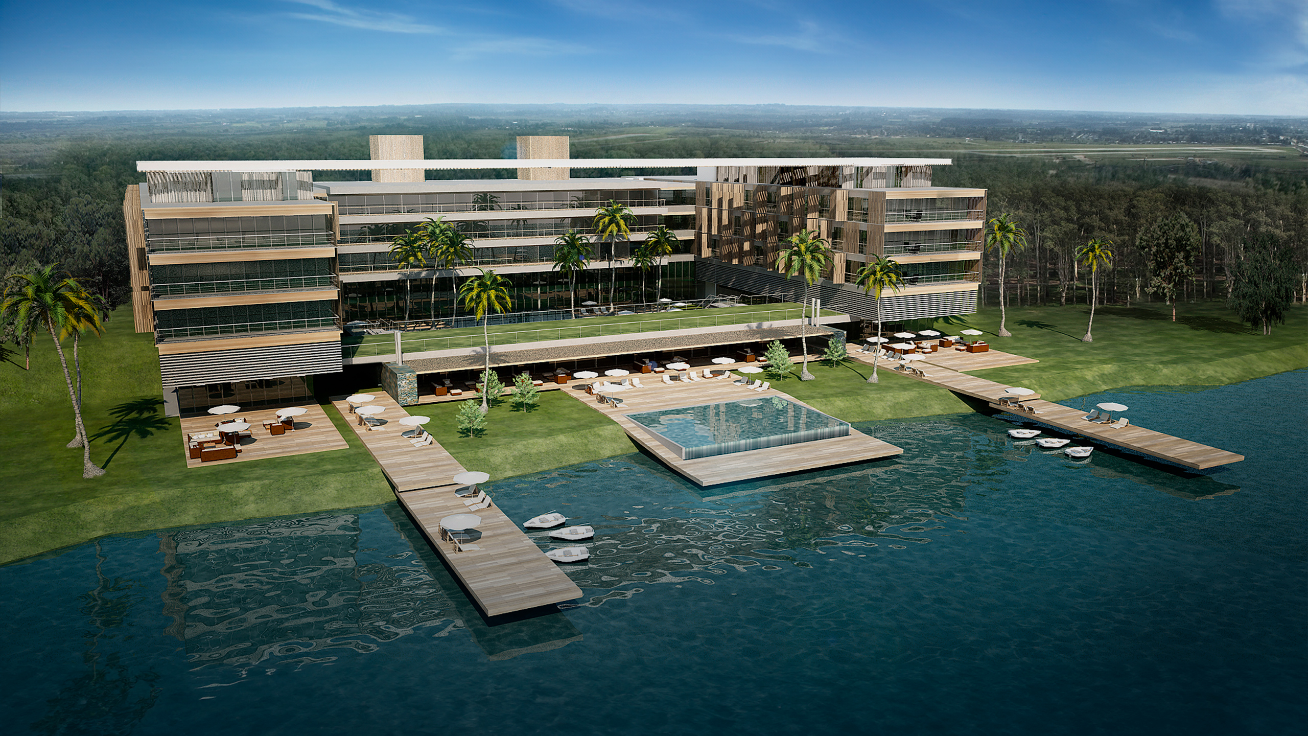

-
Program:
Mixed Use
-
Status:
Preliminary design, 2011
-
Area:
13 500 m²
Strategically positioned on the De las Amercias Avenue, next to Parque Miramar residential district, this mixed-use preliminary design reimagines the synergy between corporate and hospitality sectors.
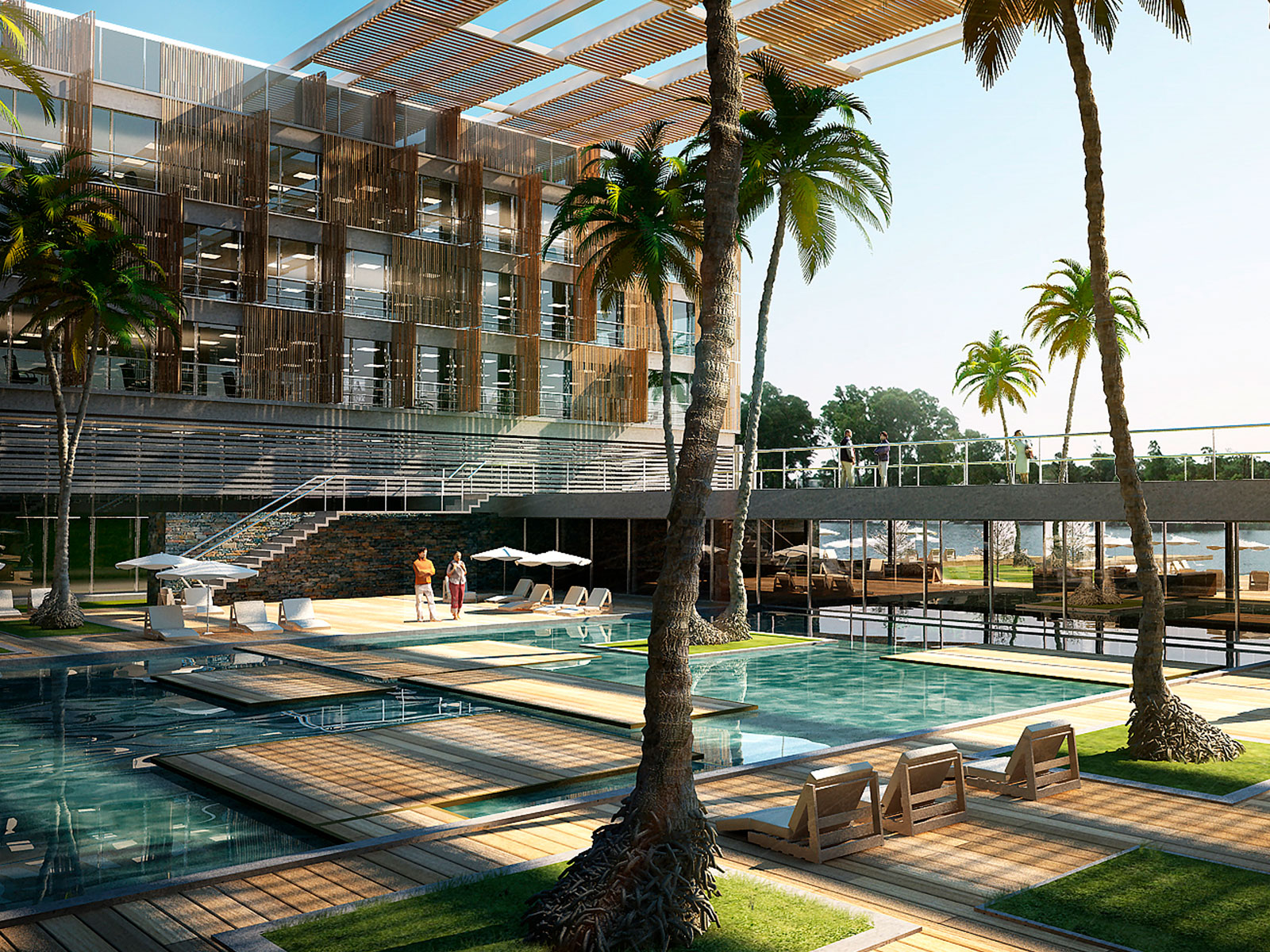
The project transcends traditional programmatic blending, offering a novel reinterpretation of outdoor spaces and greenery – once mere amenities – and elevating them to core elements of contemporary corporate environments. This concept fosters a seamless integration of natural, open spaces with workplace dynamics, thereby enhancing professional life with enriched experiences and well-being.
Occupying a 9 050 m² parcel, the development seamlessly melds into an expanding lakeside urban fabric, establishing a vibrant nucleus abounding with services and entertainment options. This strategic placement not only energizes the locale but also serves as a catalyst for its growth and dynamism.
Architecturally, the project is marked by its commanding entrance level, unfolding over three floors and a basement. Poised elegantly above a lake, the structure houses a sophisticated office complex and a hotel comprising 48 rooms, collectively spanning 3 216 m².
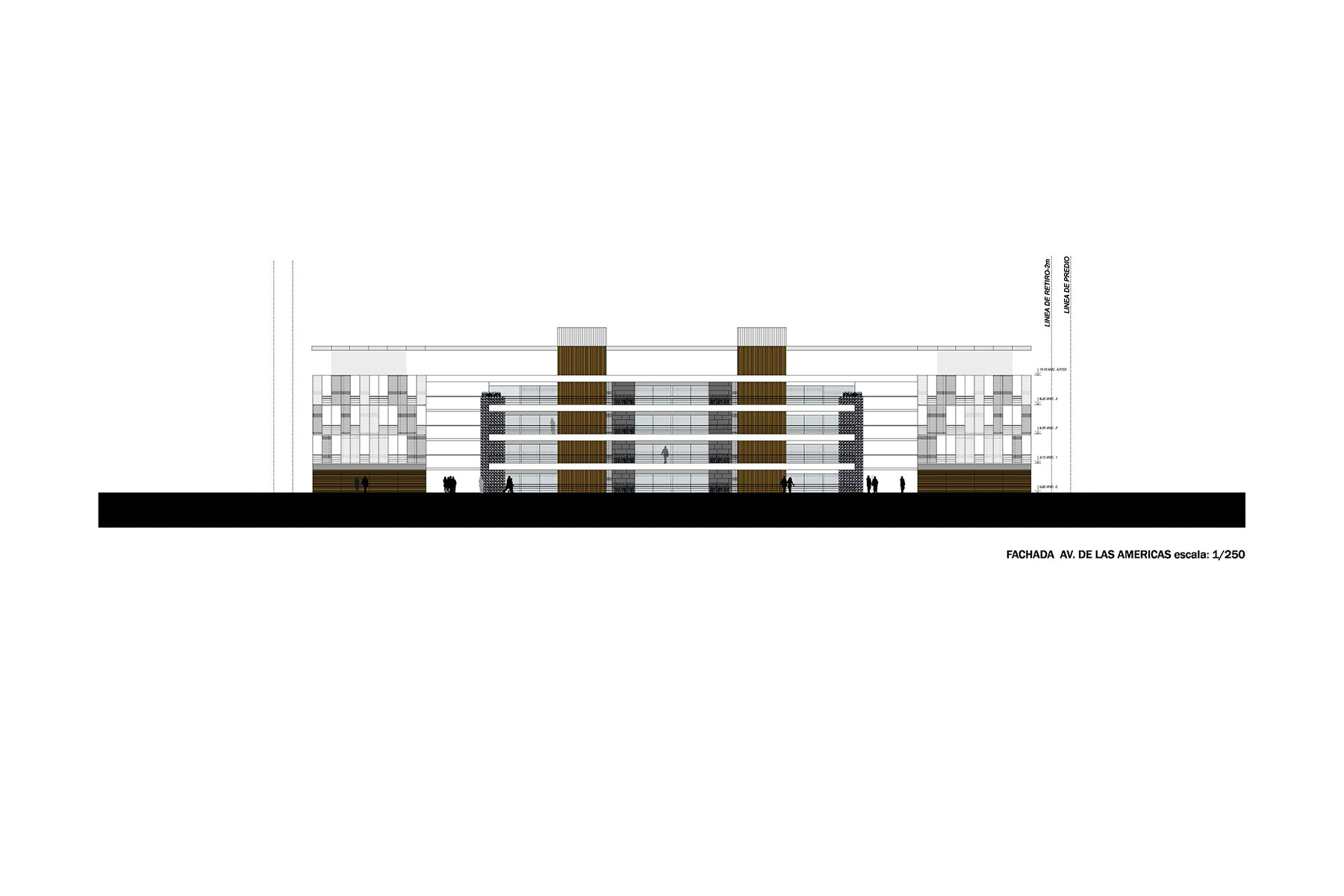
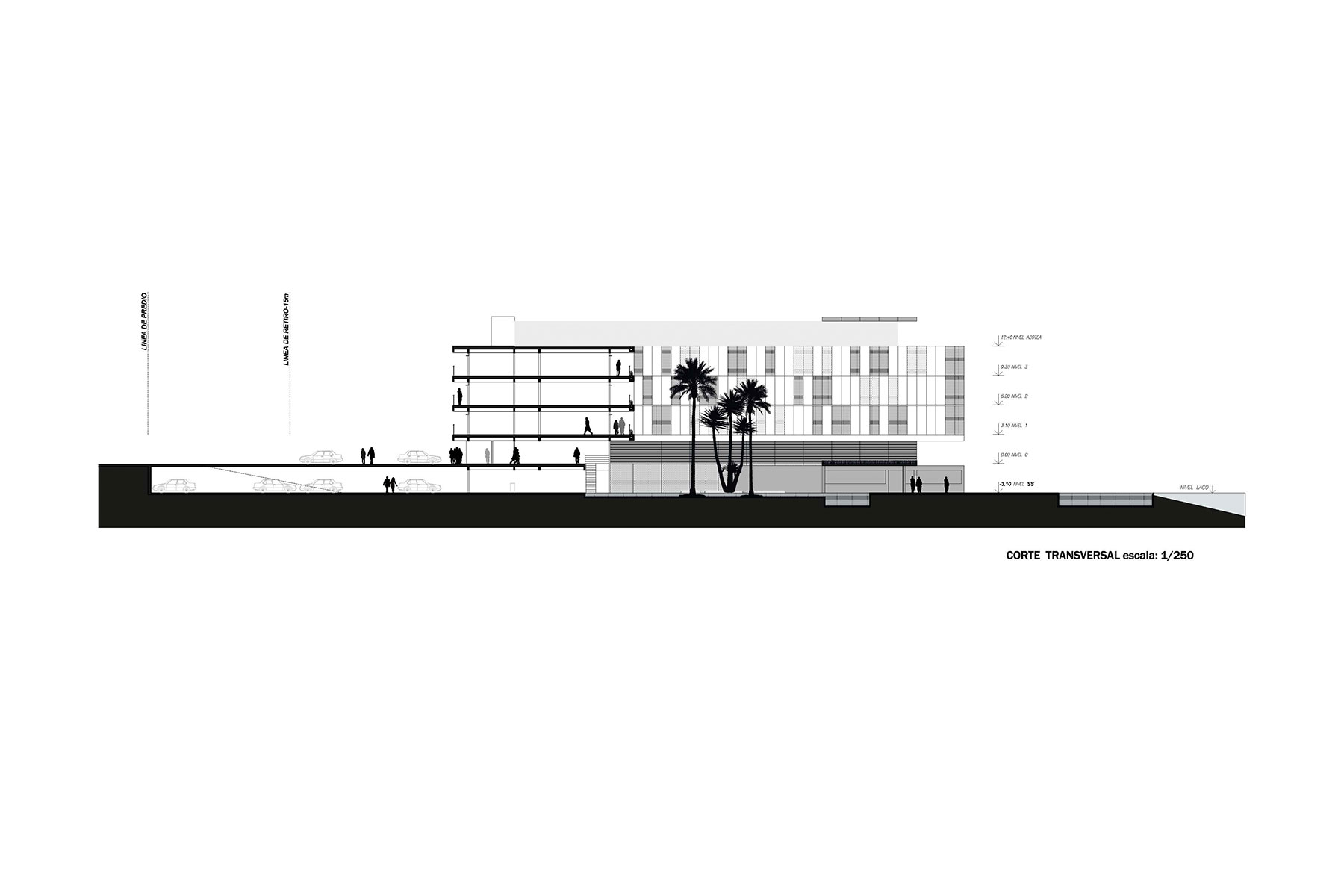
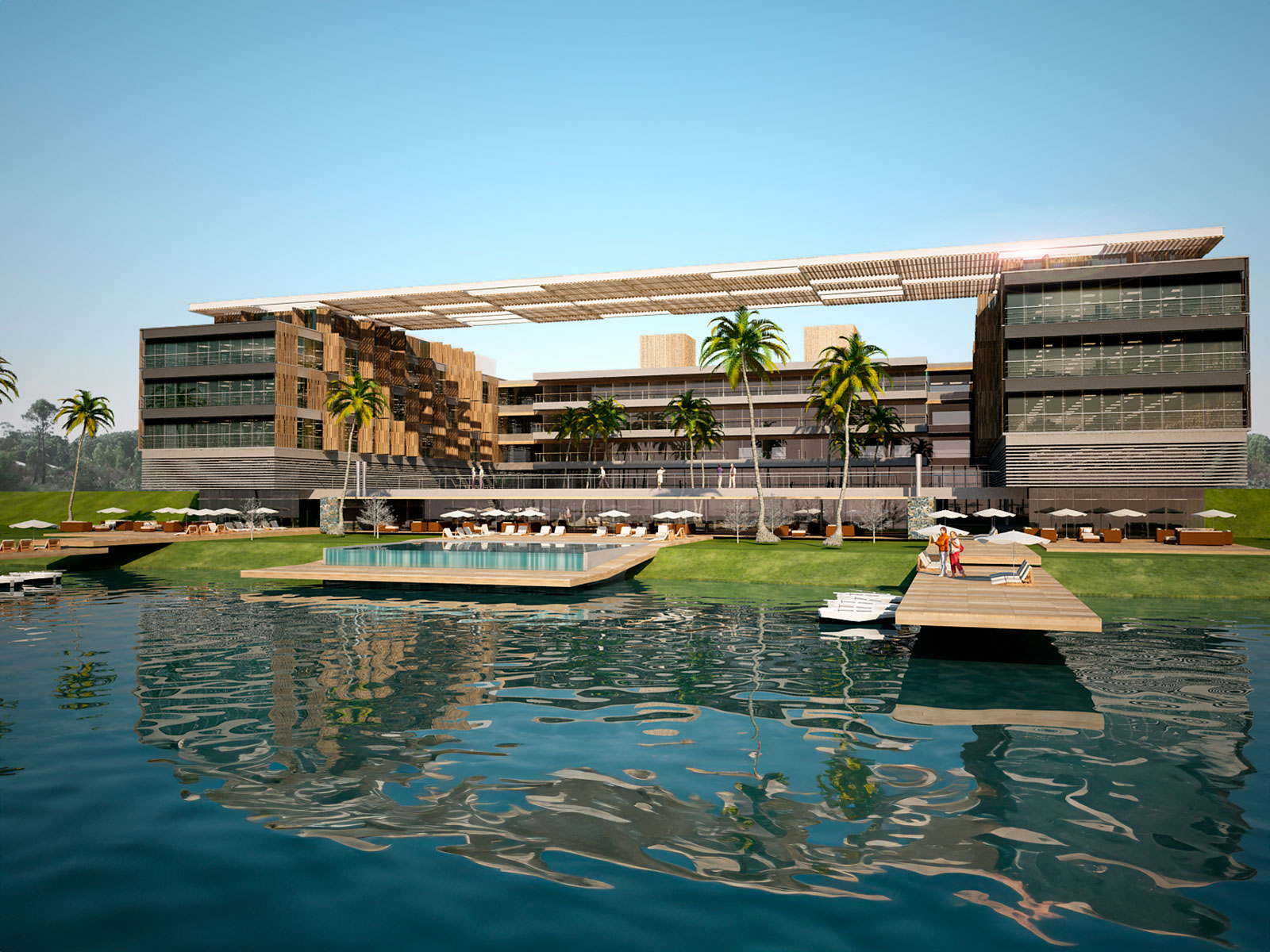
The edifice, a landmark on the Avenue of the Americas, boasts a striking glass facade that imparts an air of distinction. Rearward, it organically bifurcates into two volumes, seamlessly linked by an expansive terrace. This elevated walkway is not merely a connector but a vantage point, offering sweeping vistas of the lake and enriching the architectural ensemble with its spatial harmony. The facades, adorned with methodically placed brise-soleil, offer a harmonious balance of visual and thermal comfort while framing the serene views of the central courtyard.
At its core, the complex features a landscaped central area, replete with lush palm trees and foliage, crowned by a semi-open canopy that diffuses daylight and promotes natural ventilation. This serene haven hosts an indoor pool, flawlessly integrated into the architectural narrative, and is flanked by amenities such as a restaurant, bar, spa, and gymnasium, catering to both leisure and wellness needs.
The dialogue with the lakeside setting reaches its zenith at the expansive, sheltered gallery that transitions into a generous deck, hovering over the lake. Here, an infinity pool merges with the lake's horizon, crafting a mesmerizing interplay with the natural waterscape. Enhancing this lakeside retreat are two floating marinas that provide exclusive outdoor lounging areas and facilities for aquatic sports.
The complex is rounded off with meticulously planned parking and service areas, ensuring that functionality and user comfort are at the forefront of this architectural design.

