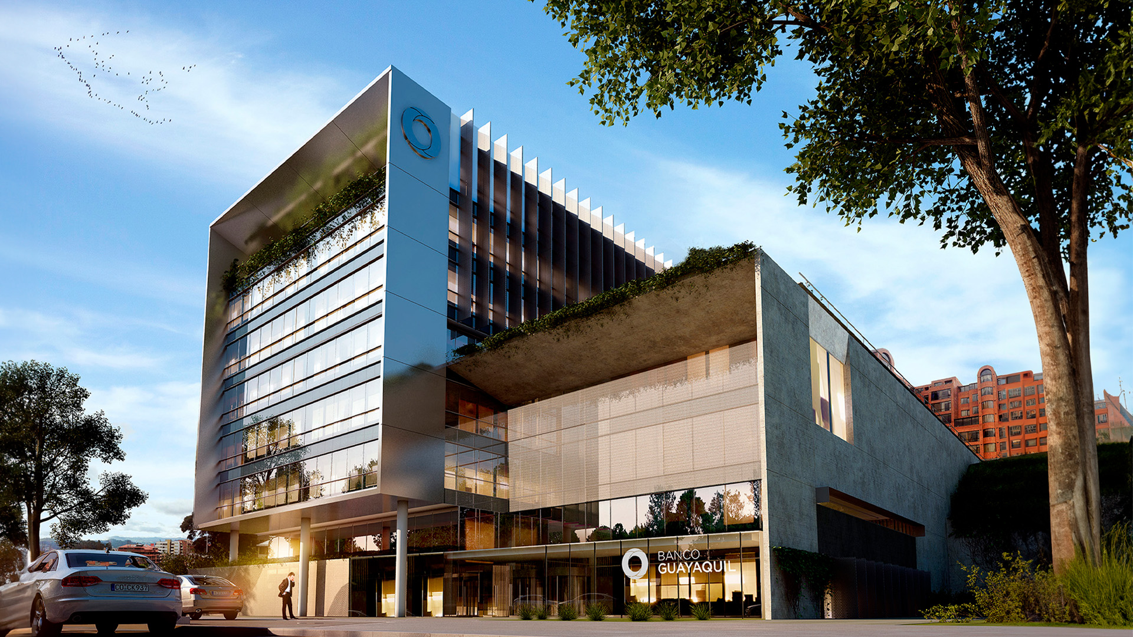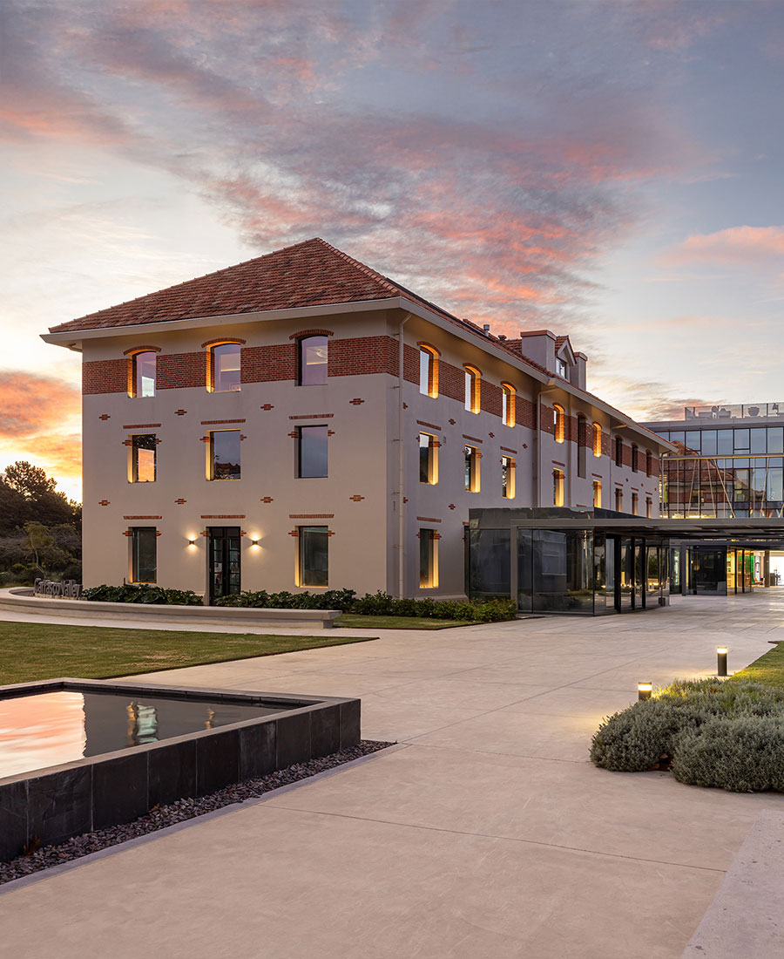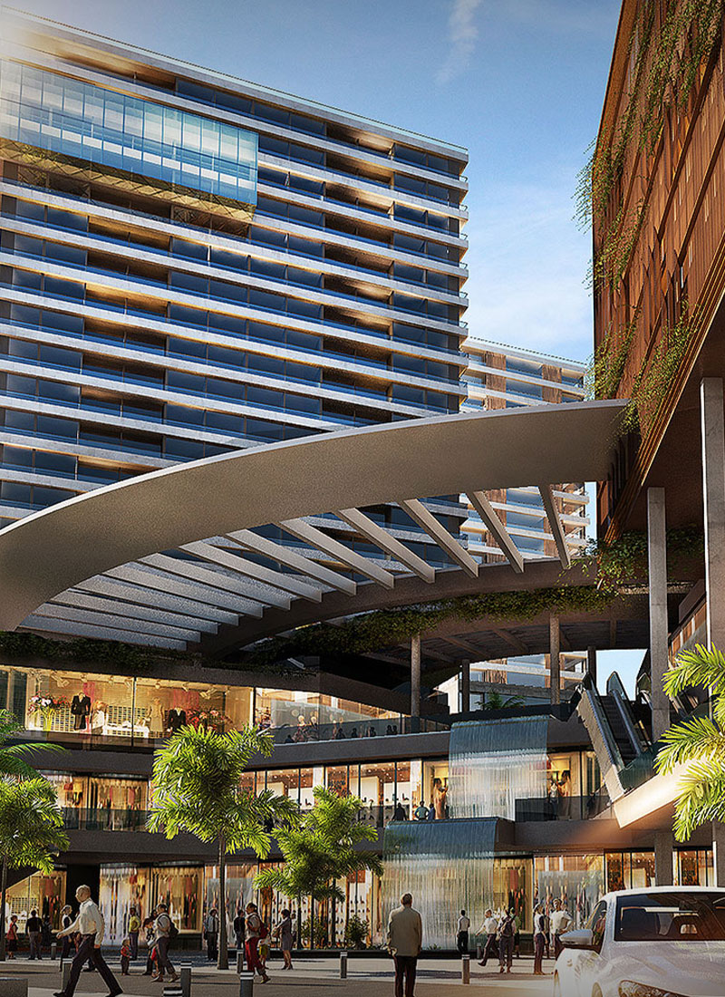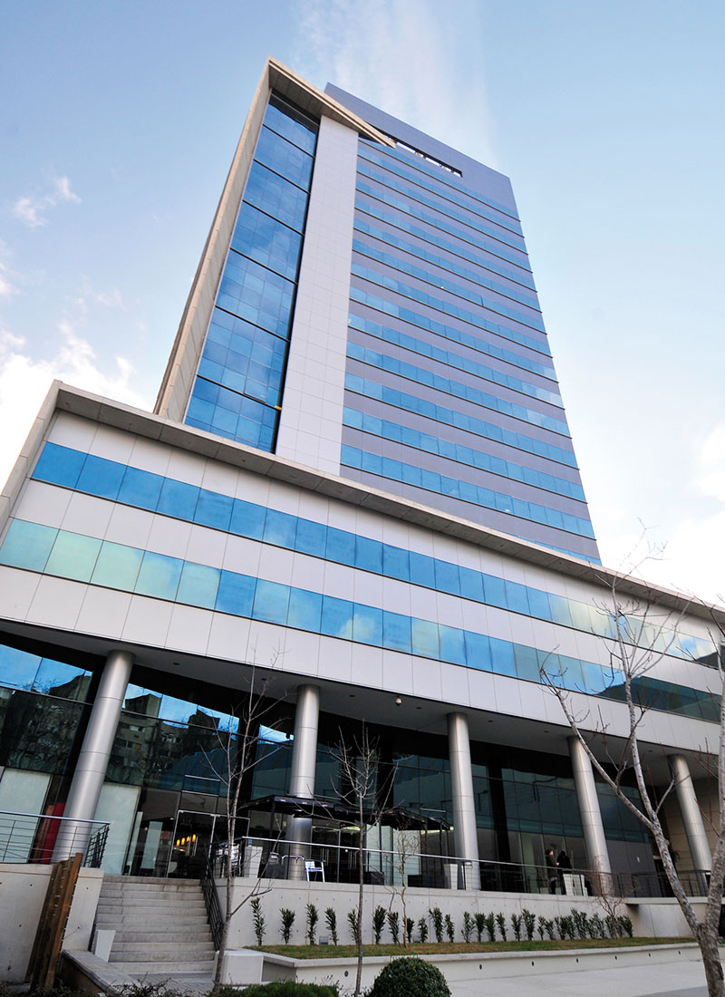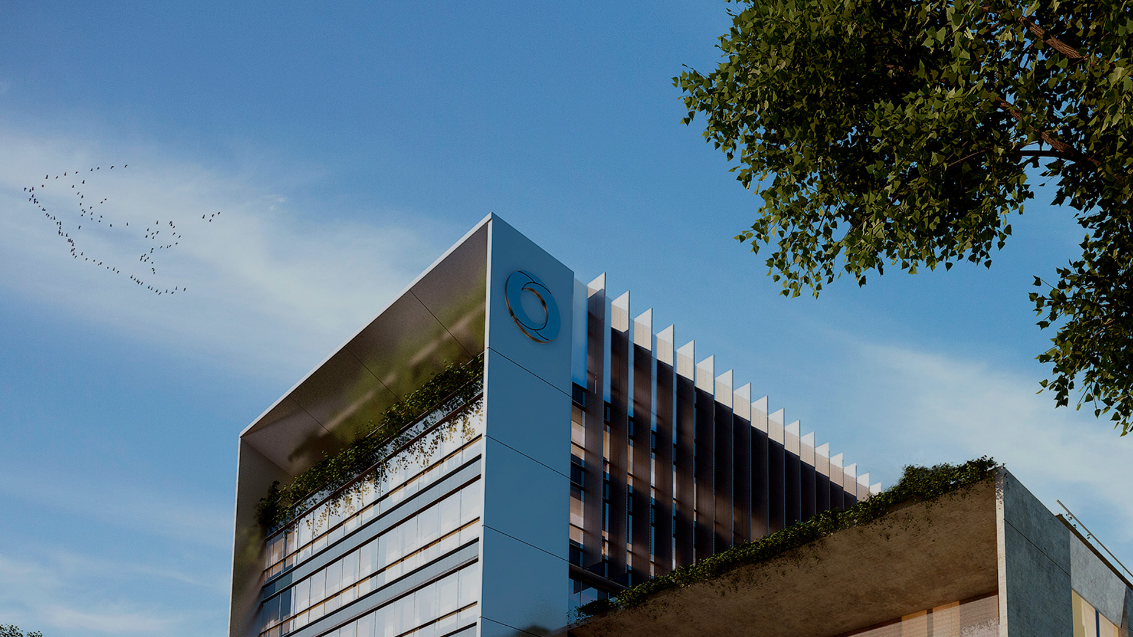

-
Program:
Corporate
-
Status:
Preliminary design, 2014
-
Area:
10 500 m²
- Location:
-
The Banco de Guayaquil's Cuenca Headquarters stands as a landmark corporate architectural pre-project in Ecuador. This modern building spans a total area of 10,500 m², with 10,312 m² allocated for office space and 4,502 m² dedicated to parking facilities.
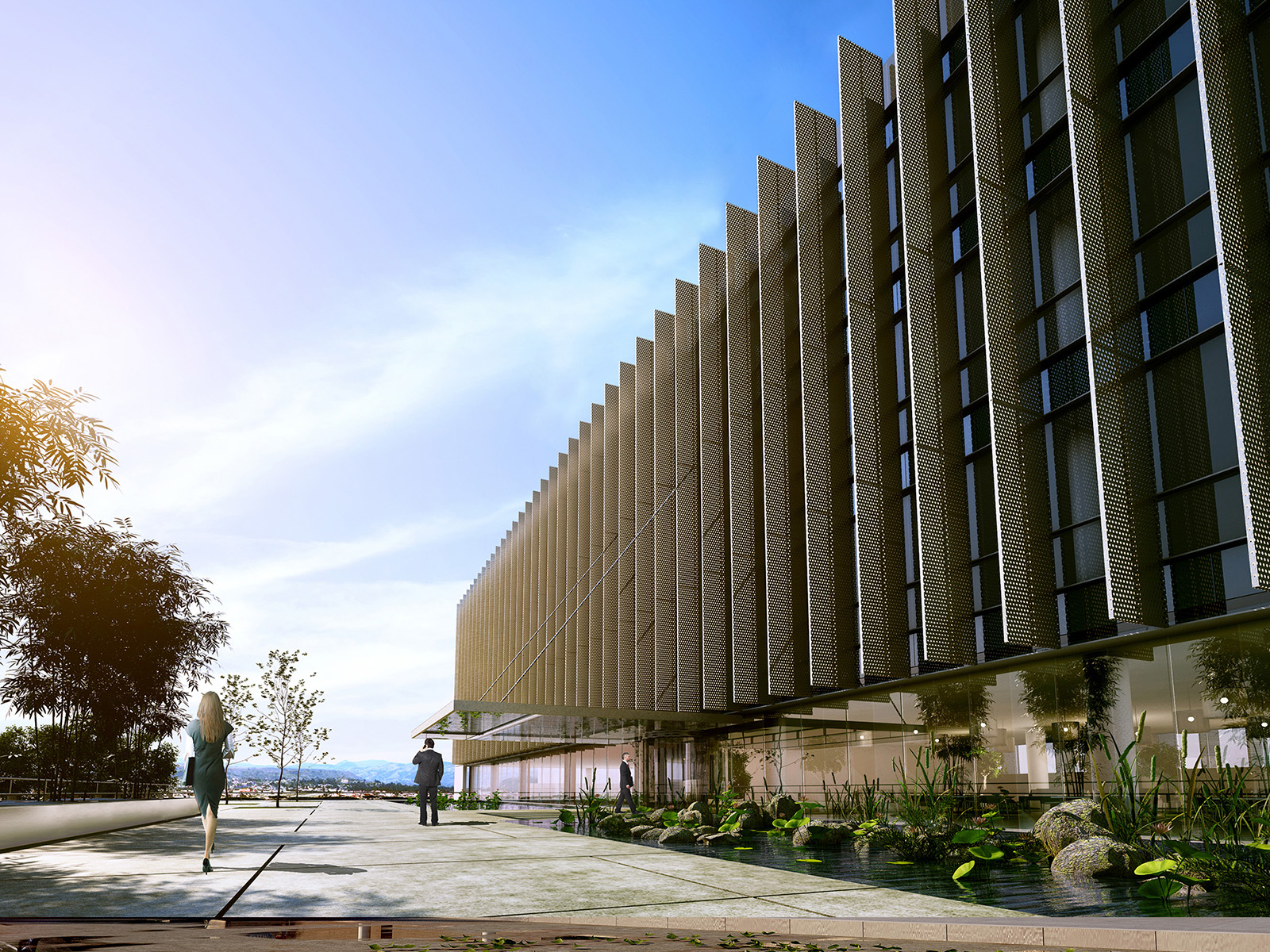
Designed to strategically adapt to a sloping site, the building unfolds over seven levels, each conforming to the terrain's natural curvature. The main facade, oriented towards the public, features an array of perpendicular perforated steel plates, creating a captivating visual effect. A rectangular pond, adorned with integrated vegetation, stretches along this facade, introducing a natural element to the architectural complex. Embracing the "garden-office" concept, the design fosters a motivating and relaxed work atmosphere, where biophilic design principles bring nature into the common areas. The layout encourages collaborative work with open-plan spaces and transparent enclosures.
The extensive use of glass is a defining characteristic of the structure, which comprises two principal volumes. The first, a horizontal block, includes a significant double-height glass atrium with a glass roof, accommodating automated banking services, offices, ATMs, and commercial advisor counters. The second, a vertical structure, houses the upper floors.
The ground floor, accessible externally, features common-use spaces with indoor greenery, escalators to the second level, and automated banking terminals. The design centers around user experience, blending functionality with a seamless mix of self-service and personalized services.
The second level caters to customer service, offering facilities for credit cards, personal and SME banking, commercial agency, operations, and microcredit. The third level, is dedicated to audit, security, operations, collections, and legal services.
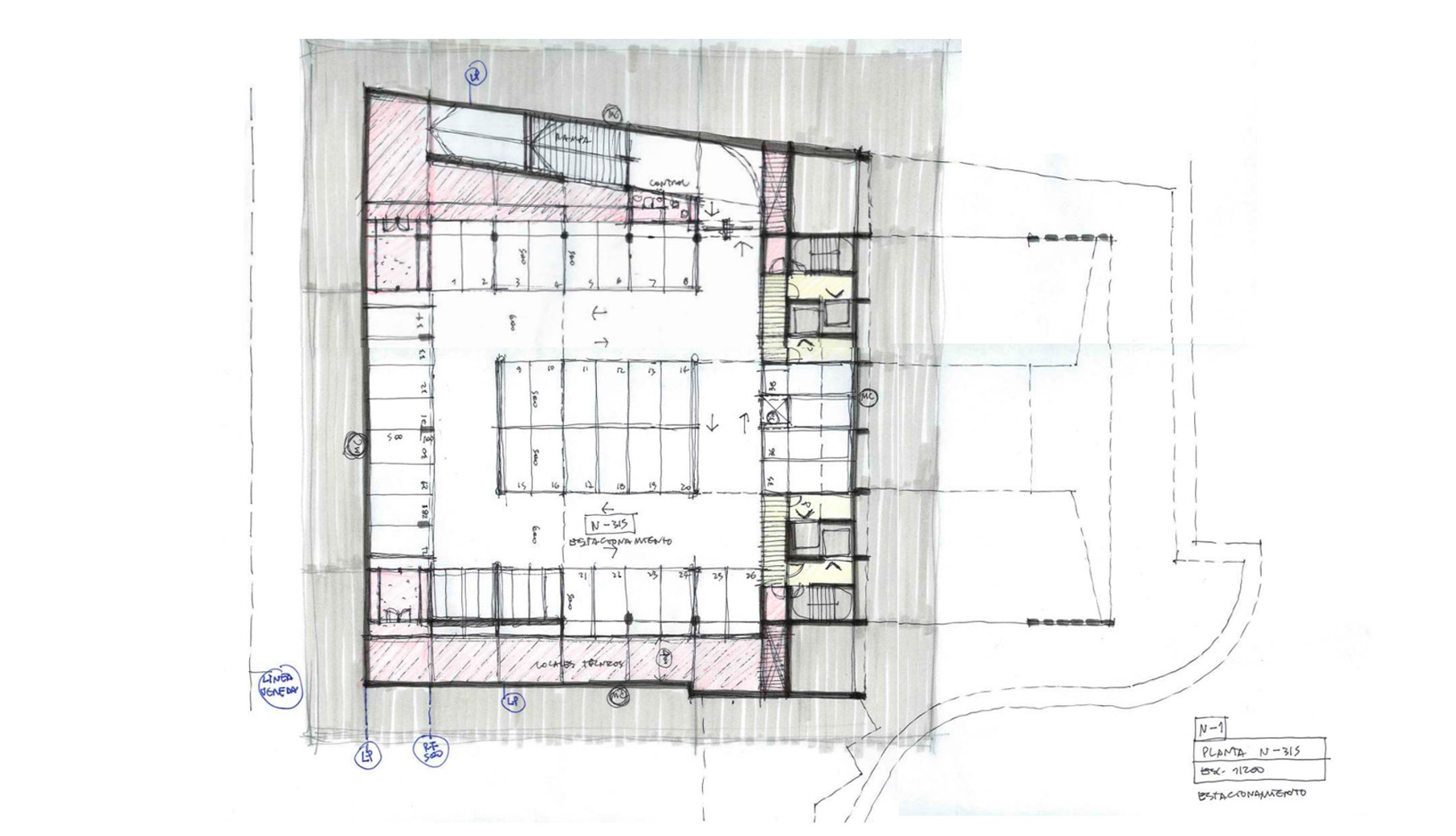
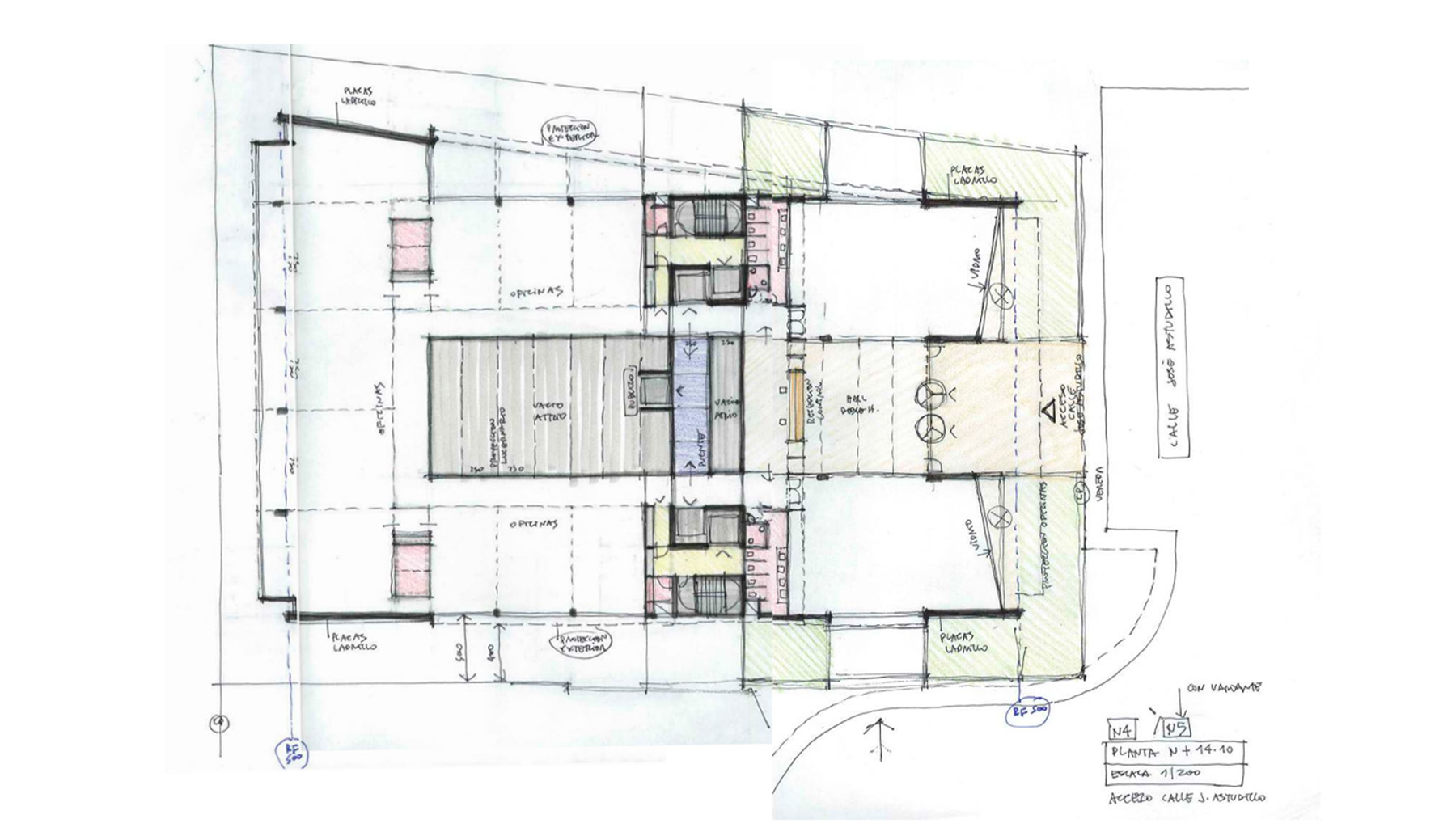
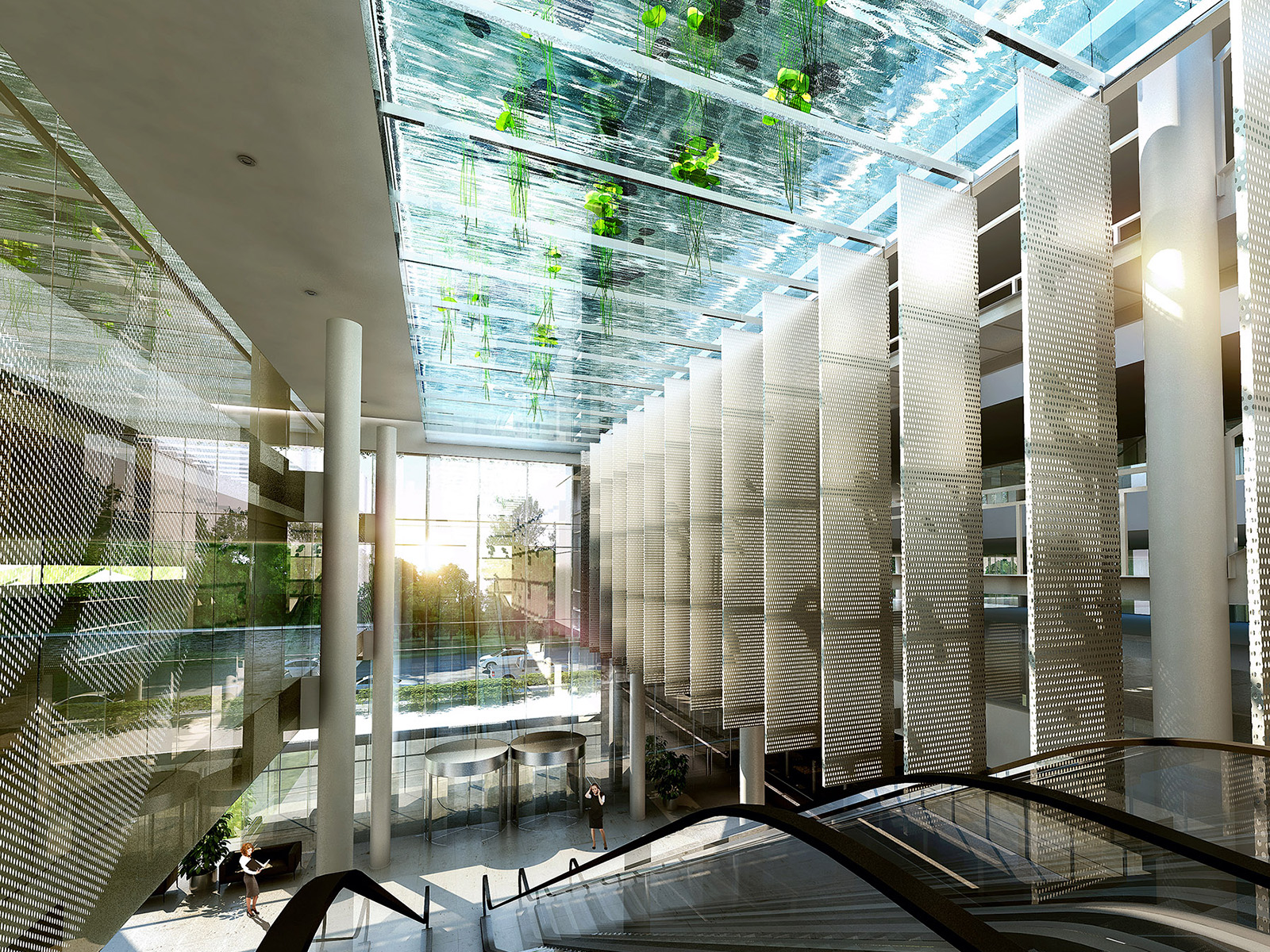
Reserved for multipurpose rooms and a 365.99 m² office area, the fifth floor includes departments like systems, human resources, administration, and transactional banking, alongside outdoor spaces.
This floor also integrates outdoor leisure areas in both a technical and aesthetic manner, featuring green zones and ergonomically designed benches with durable, modern materials. These spaces serve as relaxation and interaction points for employees, promoting active rest.
The Vice Presidency, institutional banking, and corporate business banking offices are located on the sixth level.
At the top level, the cafeteria and communications area, include both an indoor section and an expansive landscaped terrace. This area offers a relaxed and open setting for employees and building visitors alike.
