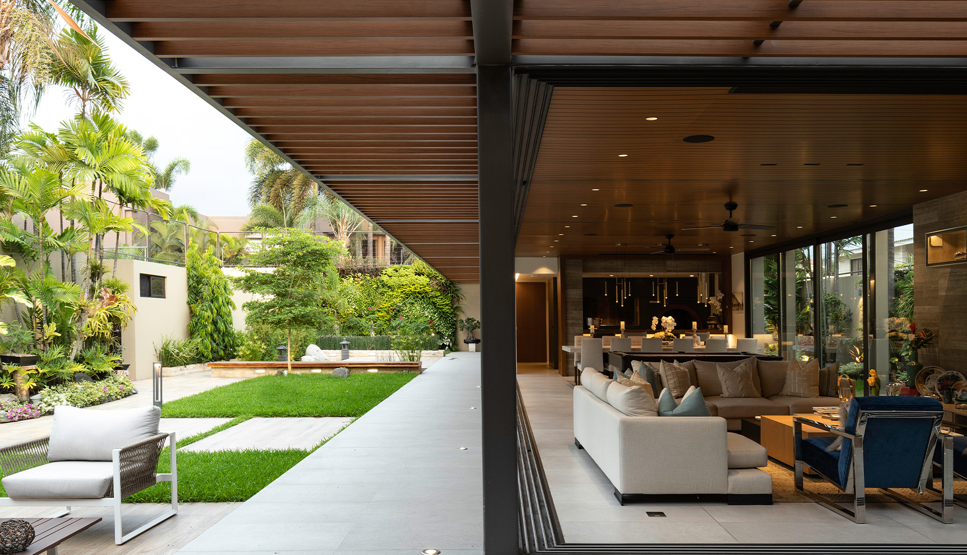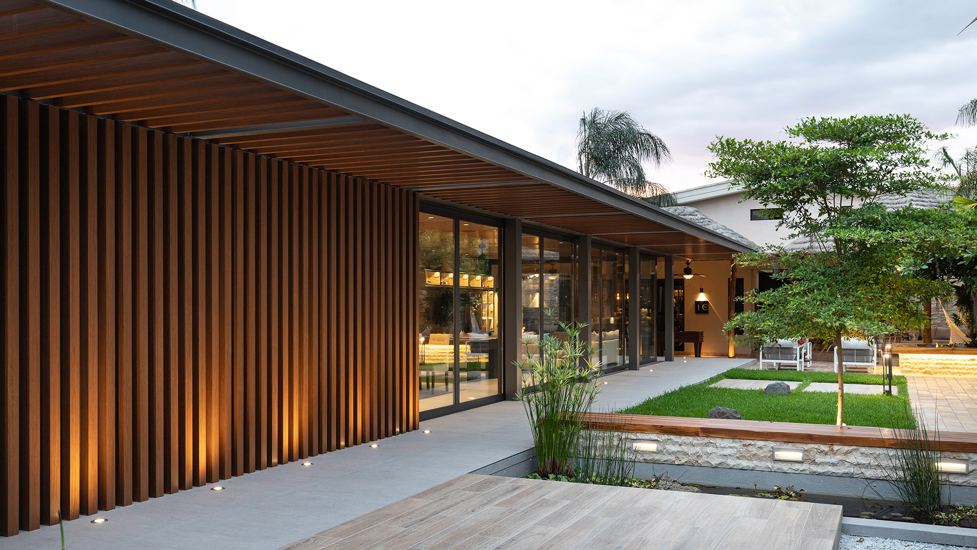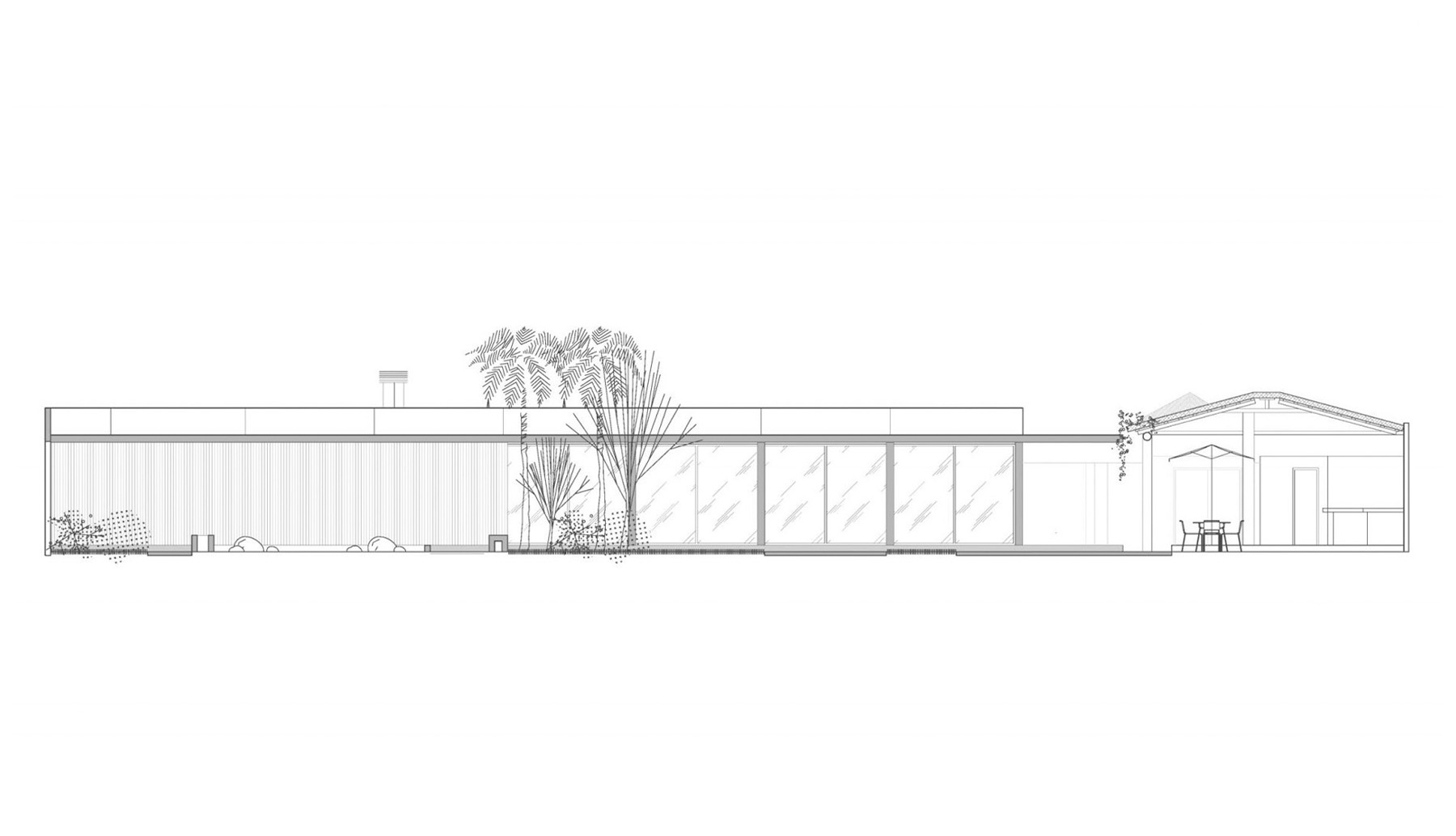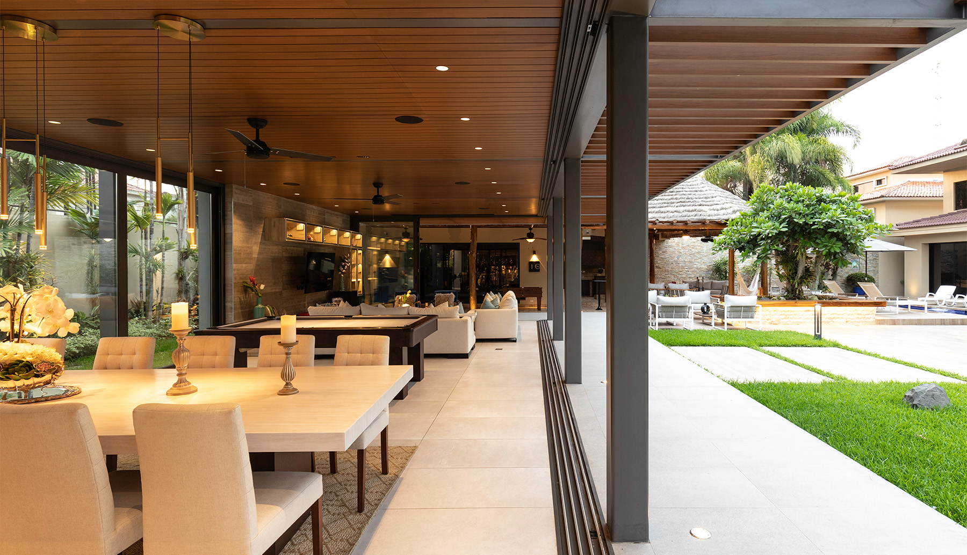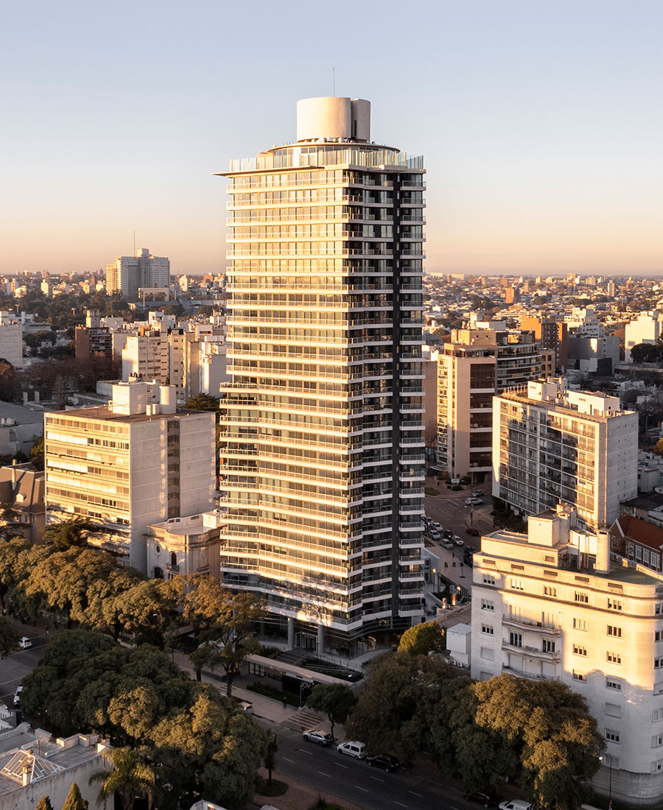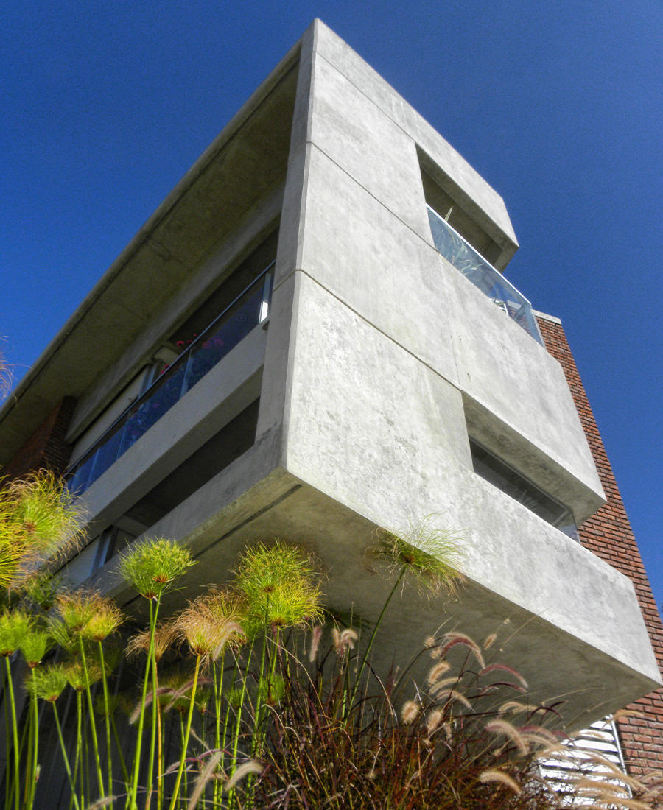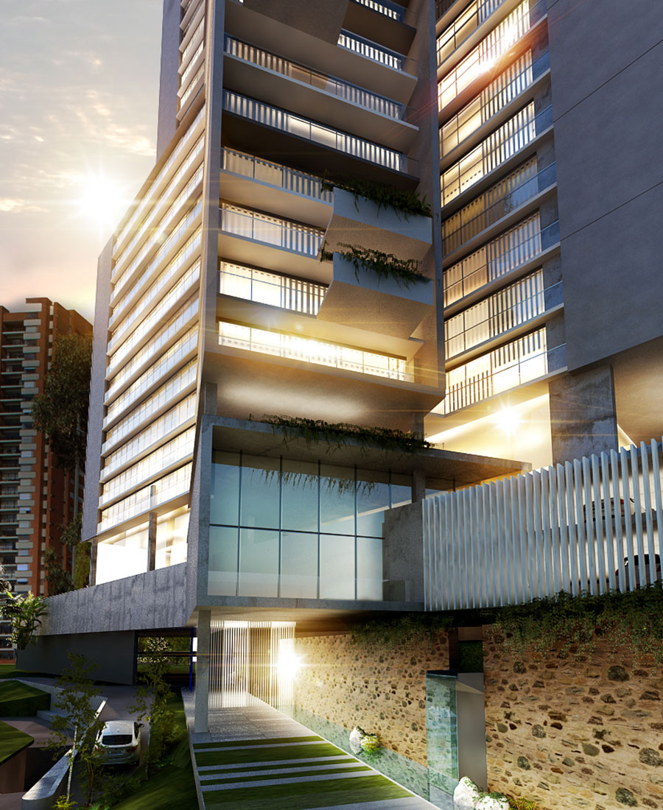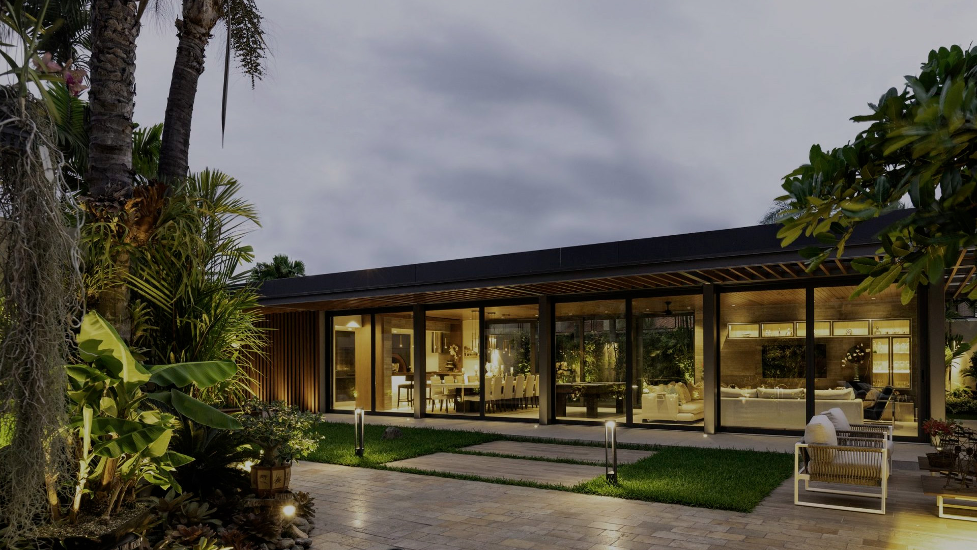

-
Program:
Residential
-
Status:
Built, 2019
-
Area:
680 m²
-
Photography:
Juan Alberto Andrade. @JAG_Studio
The design of this project seeks the total transformation of the rear space of a large residence in Samborondón, Guayaquil. The existing construction was maintained, and the yard, which contained a paved sports area, was adapted to new uses and needs.
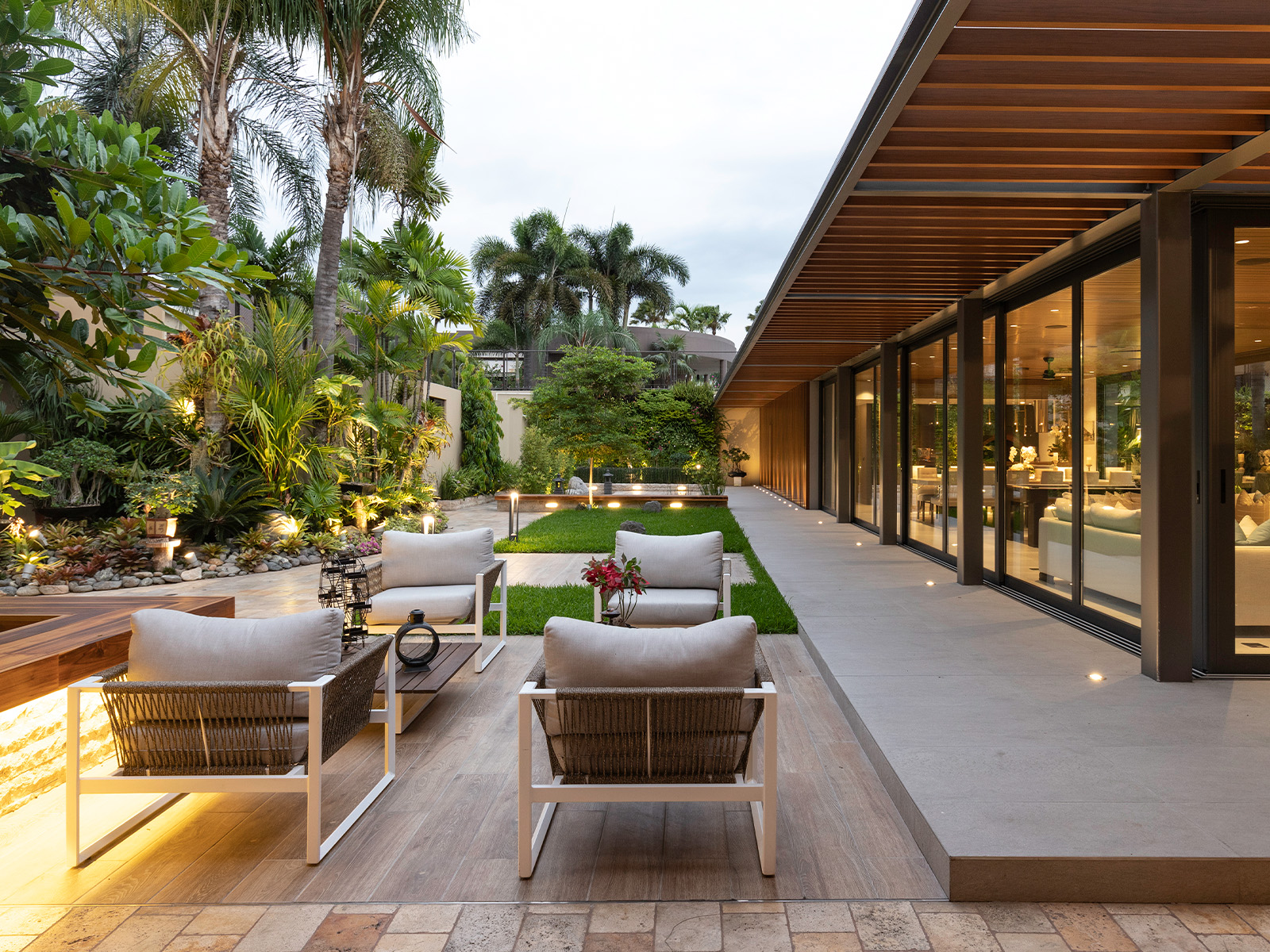
The main objective was to build a barbecue area that could be seen from the house when entering the backyard and that would integrate the pool and other existing facilities and premises.
A single large building is planned, containing facilities such as a living room, kitchen area and entertainment area. This transformation forms part of the tendency to move some activities included in the residential area to the outside, thus separating and complementing the household habitat.
The construction was integrated with the existing buildings and the yard was relandscaped, creating a large lawn, a Zen space to practice yoga and a pond. The design of the facade contemplated a future extension to add a gym. Excellent quality materials were used: wood to give a sensation of warmth and a metal structure that transmits a sense of lightness. The barbecue building opens up completely and will be integrated with the yard, providing transparency and taking into account the local climate.
