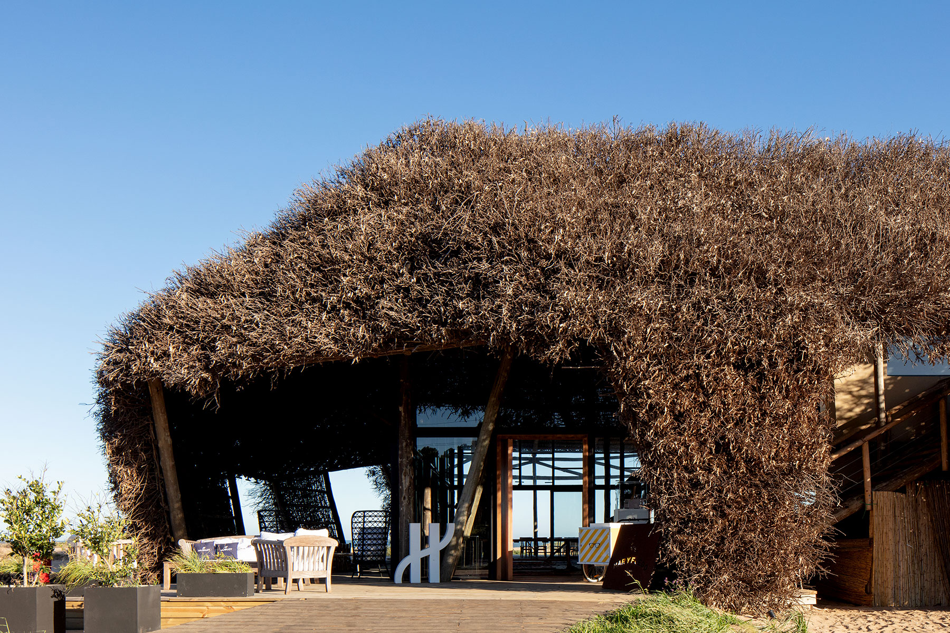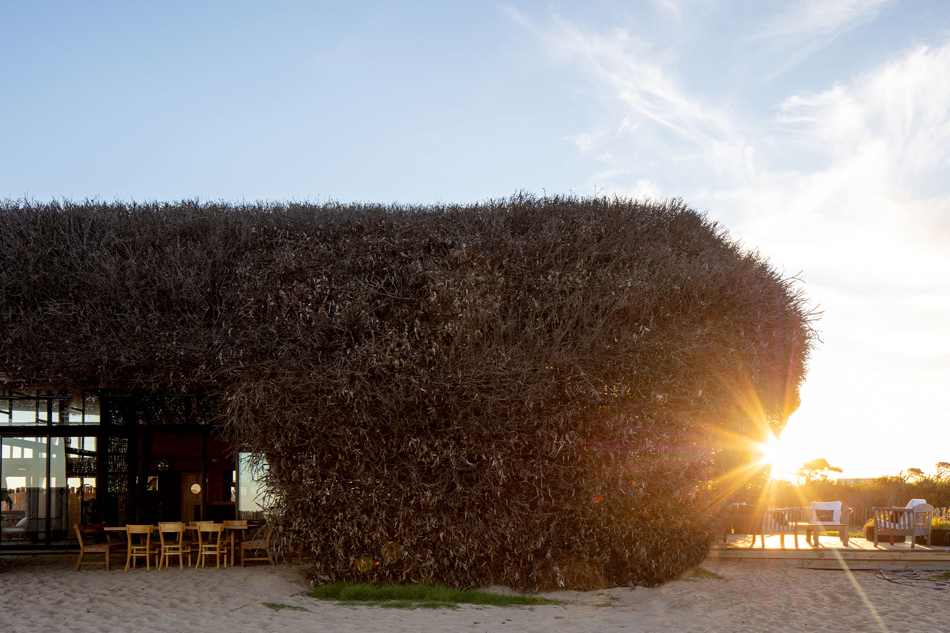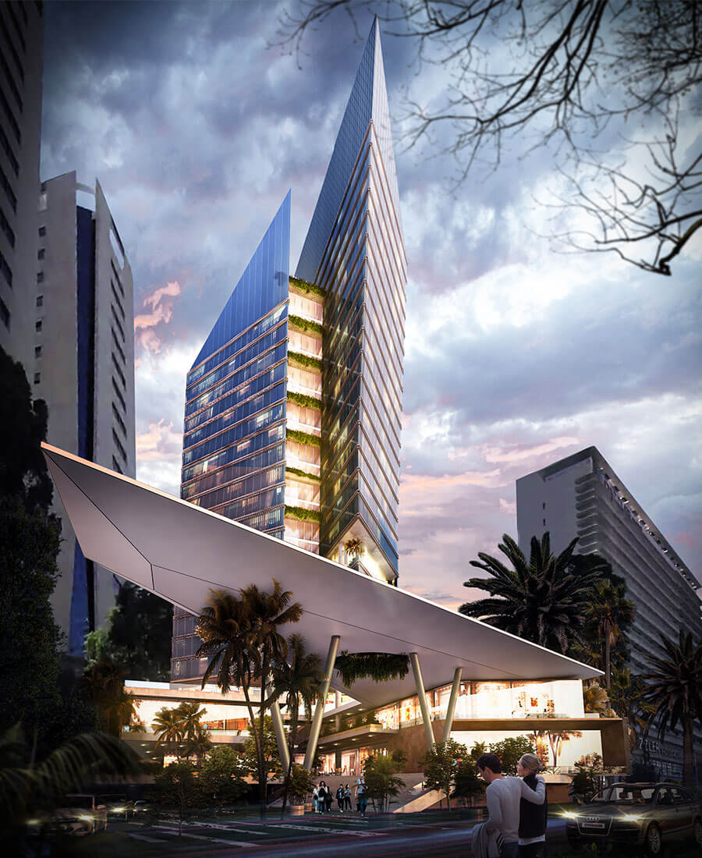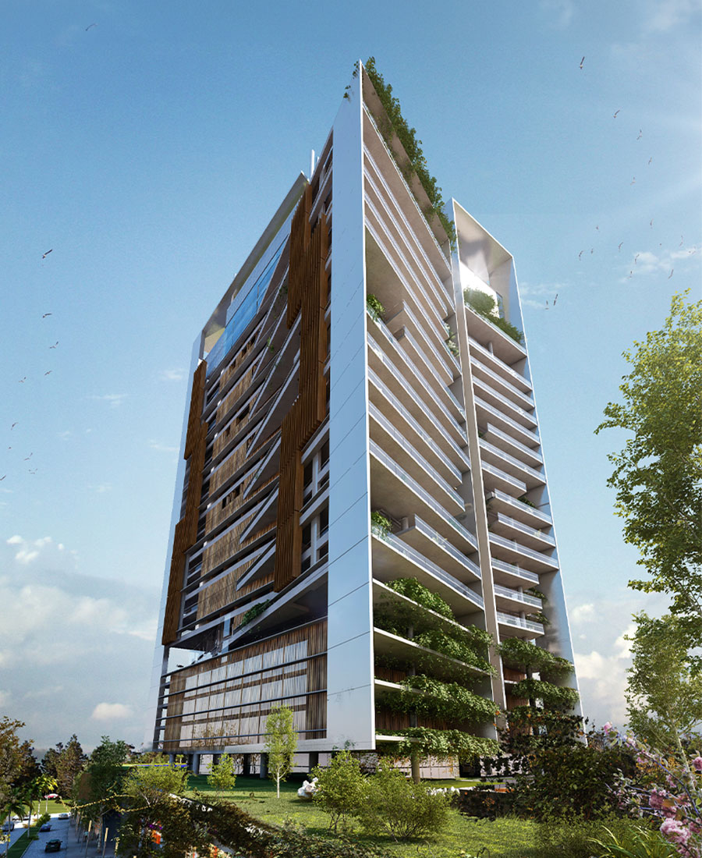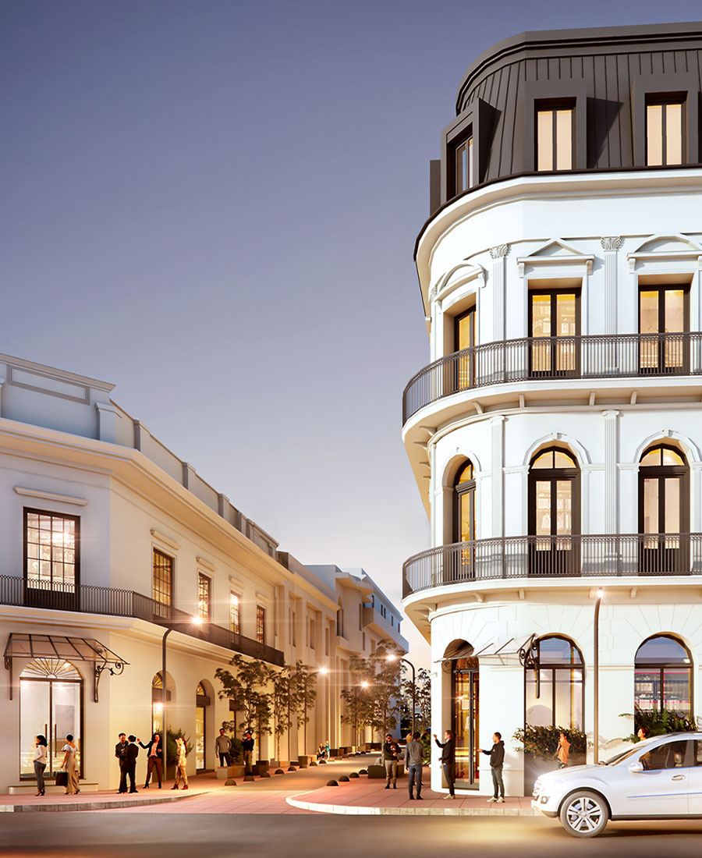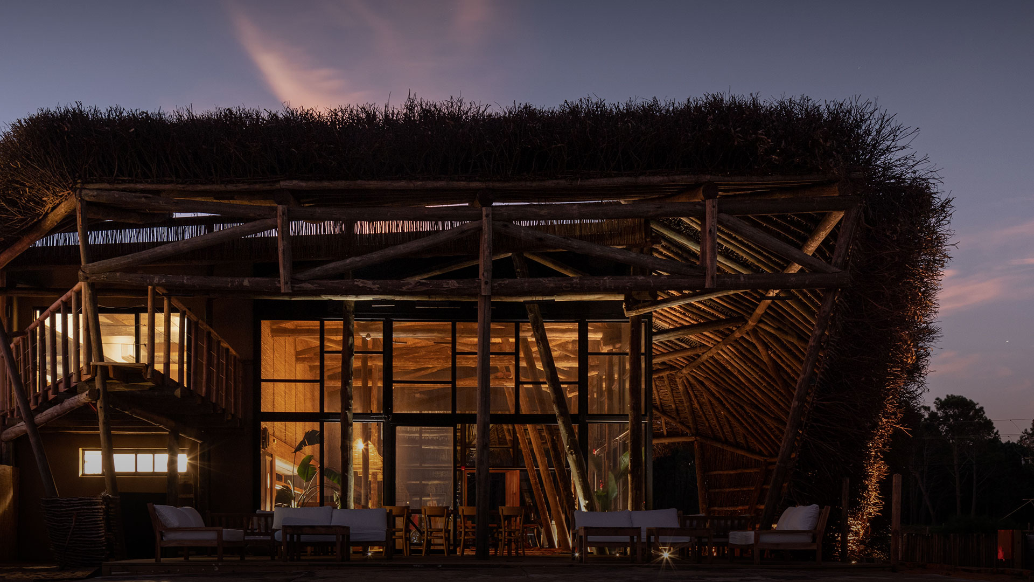

-
Program:
Commercial
-
Status:
Built, 2021
-
Area:
478 m²
-
Photography:
Aldo Lanzi
-
The Beach Club was developed in Uruguay, on a site located on the Atlantic coast. The stunning landscape led to a project closely aligned with the surrounding natural beauty, to form an indivisible unit between the building and the natural environment.
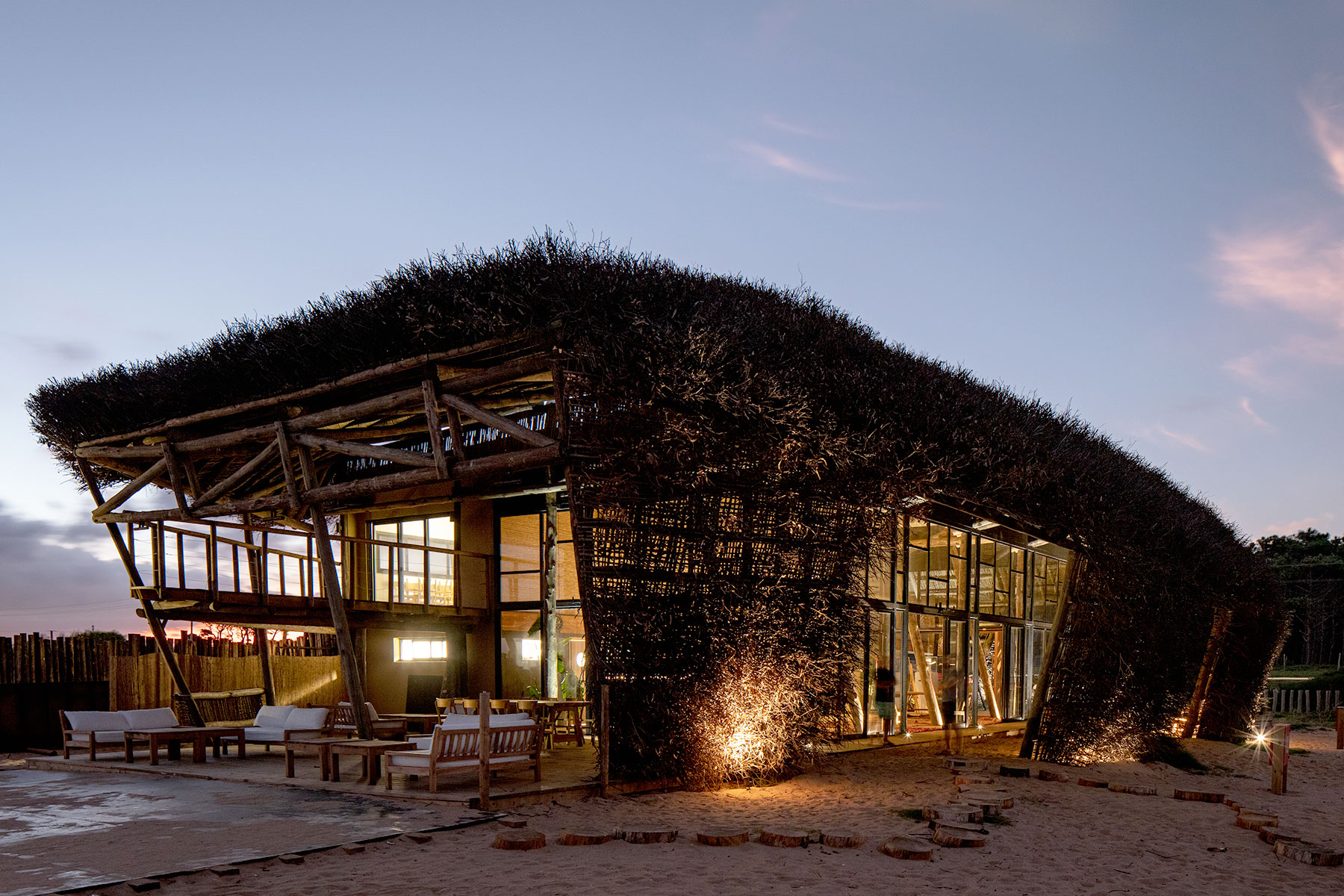
By means of a large folded surface, part of the natural surroundings was covered to build a shelter that provides protection from inclement weather and adapts to the environment, altering and modifying itself along with it.
This skin is formed by dry fallen branches from native trees, generating a permeable weave. Its structure is developed from triangular facets that build a folded surface that touches the ground along some stretches and forms large hollows, providing continuity with the exterior space.
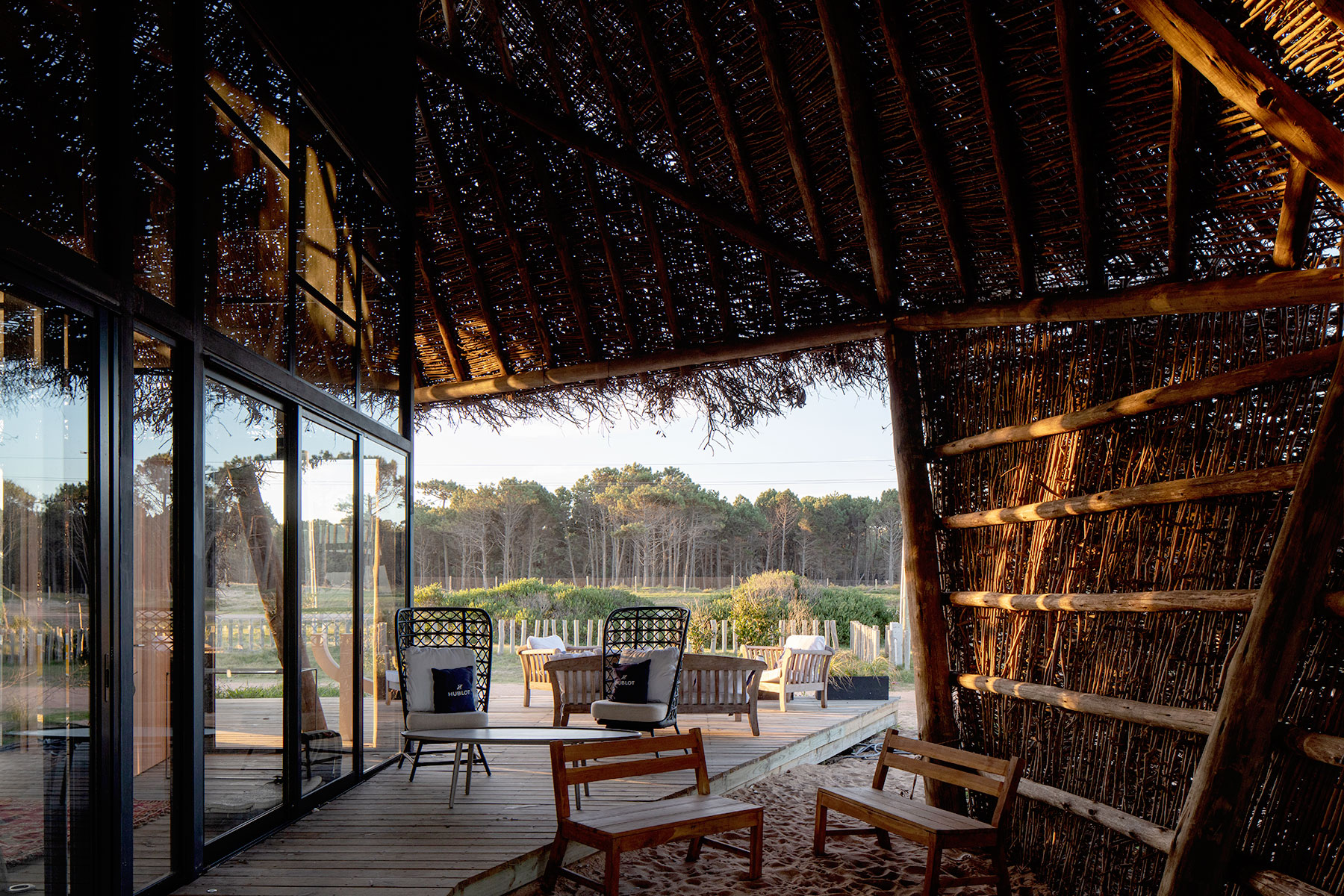
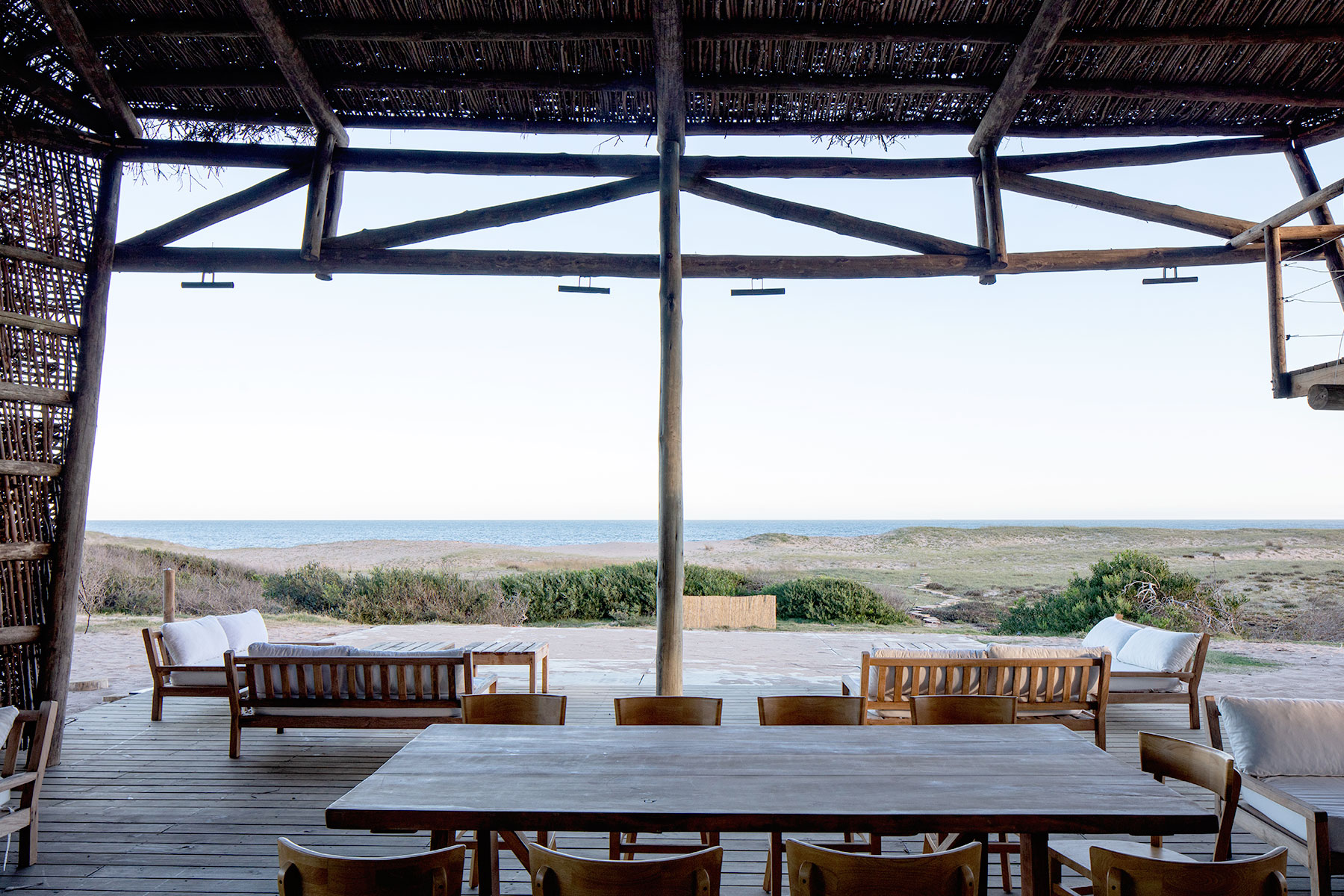
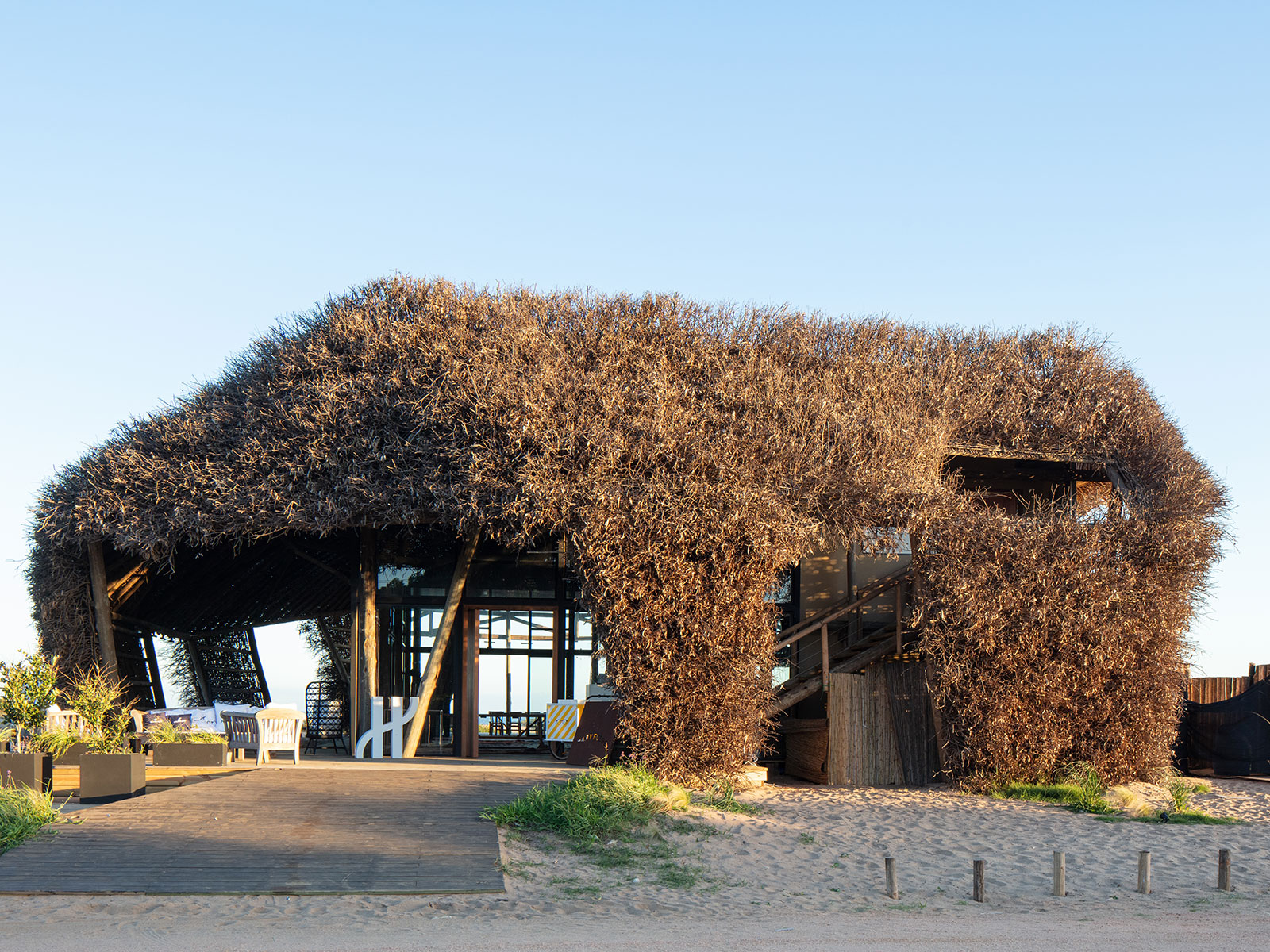
The experience changes as you walk through the structure. Inside, the light is filtered. A volume of glass and wood contains the lounge and service areas, while a succession of intermediate spaces allows you to enjoy nature and delight in the unobstructed views of the Atlantic coast and the vast horizon.
The project permits interaction between exterior and interior spaces, with a strong local identity and high landscape quality. It is inserted in the natural environment and forms part of it.
