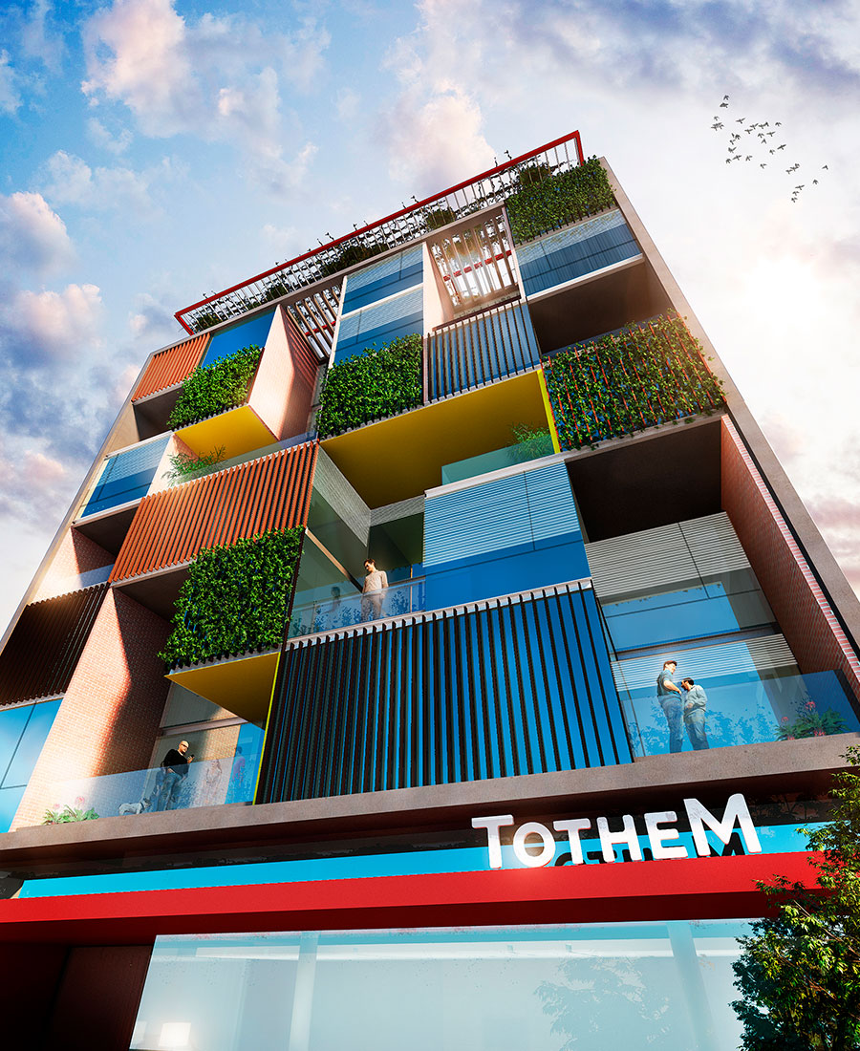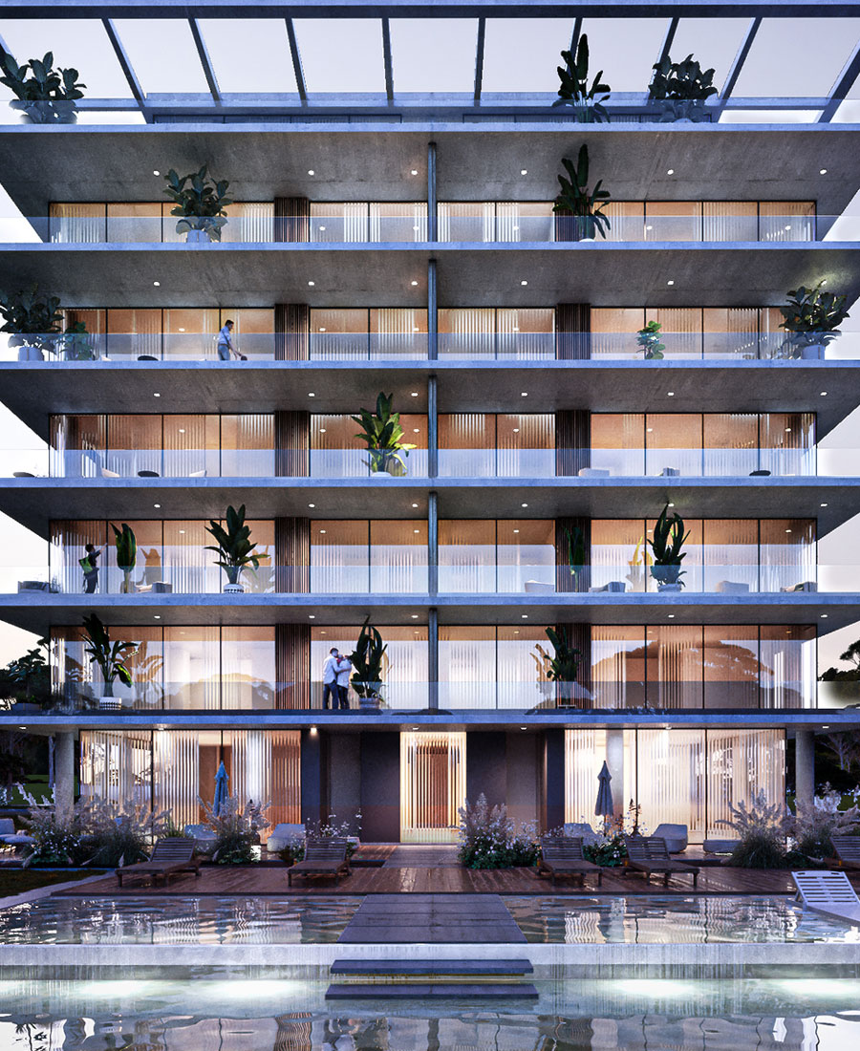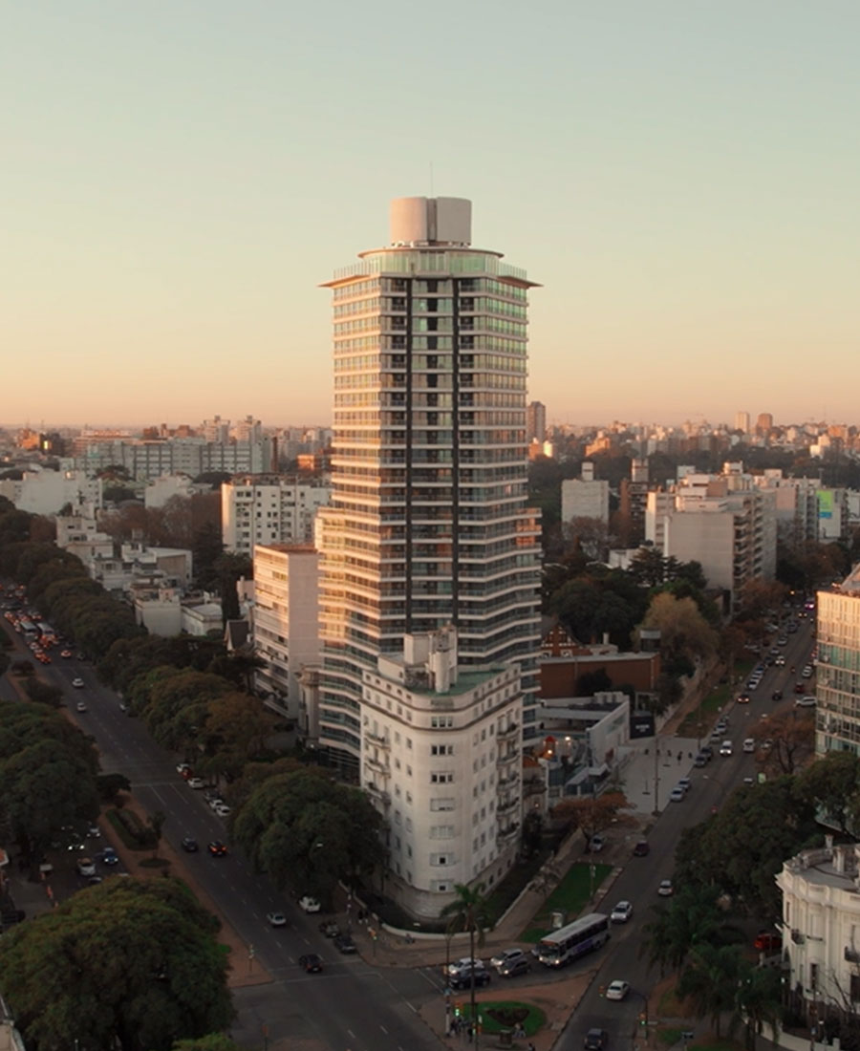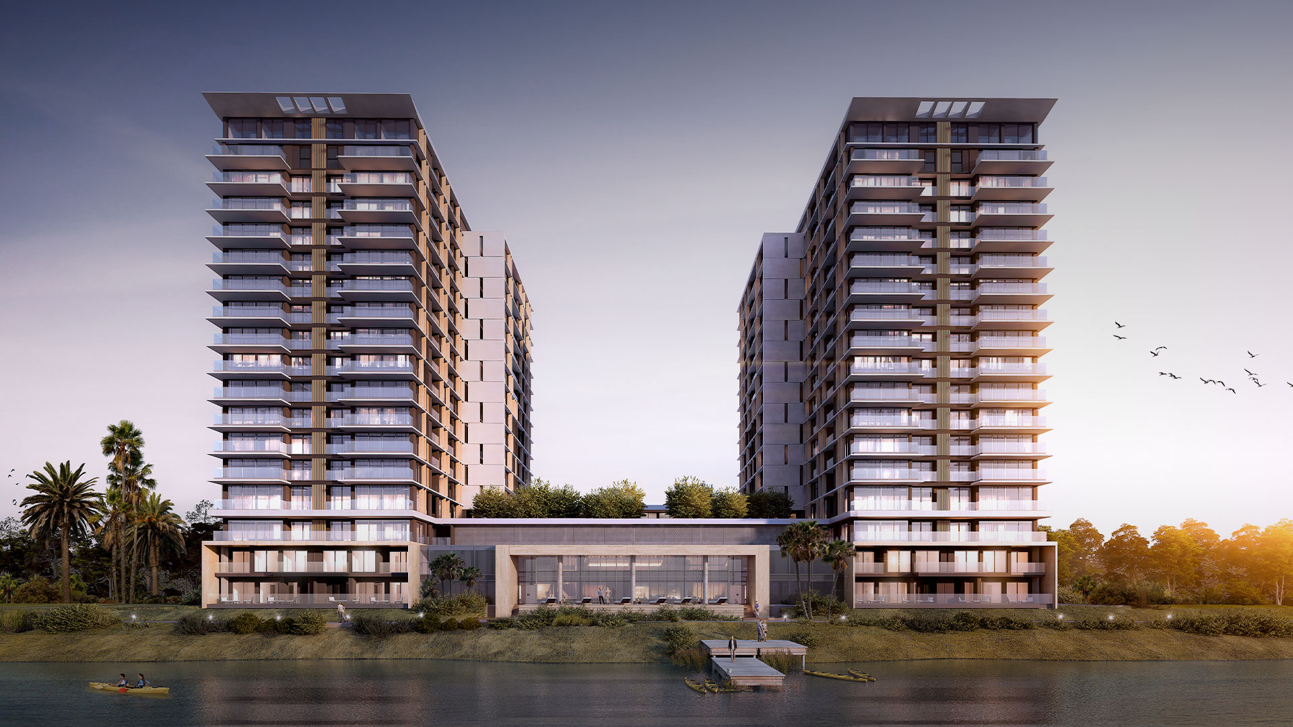

-
Program:
Residential
-
Status:
Under construction
-
Area:
77 168 m²
- Location:
-
Under construction
Strategically positioned in the Uruguayan department of Canelones, Bellevue is situated close to Avenida de las Américas, overlooking Lake Calcagno. The architectural design and materials of the complex generate a remarkable visual permeability, allowing the presence of the lake to take center stage from both the interiors and the surroundings. The incorporation of an elevated “green” garden, the imposing expanse of the body of water, and the more distant perspective of rural Canelones come together to form a 360-degree landscape for the different apartment units. Exclusive amenities, including swimming pools, a marina, and lakefront dock, ensure residents can fully immerse themselves in the natural beauty of the building’s setting.
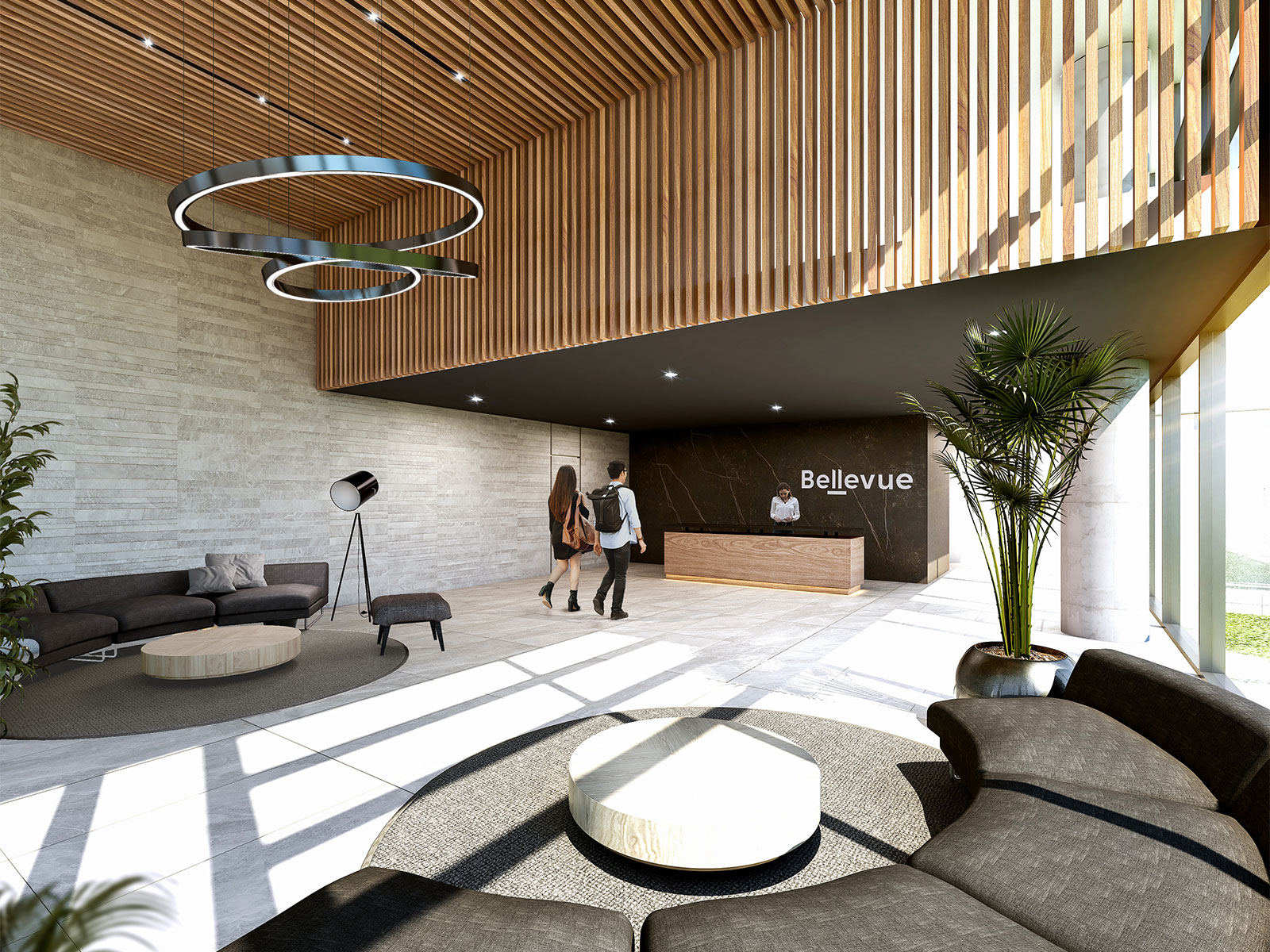
The Bellevue residential complex is situated overlooking Lake Calcagno and strategically connected to the expanding range of services in this area of the department of Canelones, including the Carrasco National Airport and Roosevelt Park. The project has been developed in two phases and features a symmetrical design. The completed complex presents a base that seamlessly integrates entryways, parking areas, apartment units, and amenities. Rising from this common plinth are the towers that accommodate the residential program. An open space harmoniously bridges the two project phases, establishing a connection between them and the scenic lake. A range of services including a marina, dock, outdoor/indoor swimming pools, multipurpose rooms, gyms, and co-working spaces, among others, complete the offer of amenities.
The complex uses the unique geography of the area as a starting point and adds to a series of projects that tend to densify the edges of the lake, under the current regulatory framework. The line that marks the passage from one type of soil to another establishes a physical boundary, and is a clear parameter for siting the complex. This geological data is coupled with the challenge of building above flood level and respecting the heights allowed by regulations and by the nearby presence of the airport.
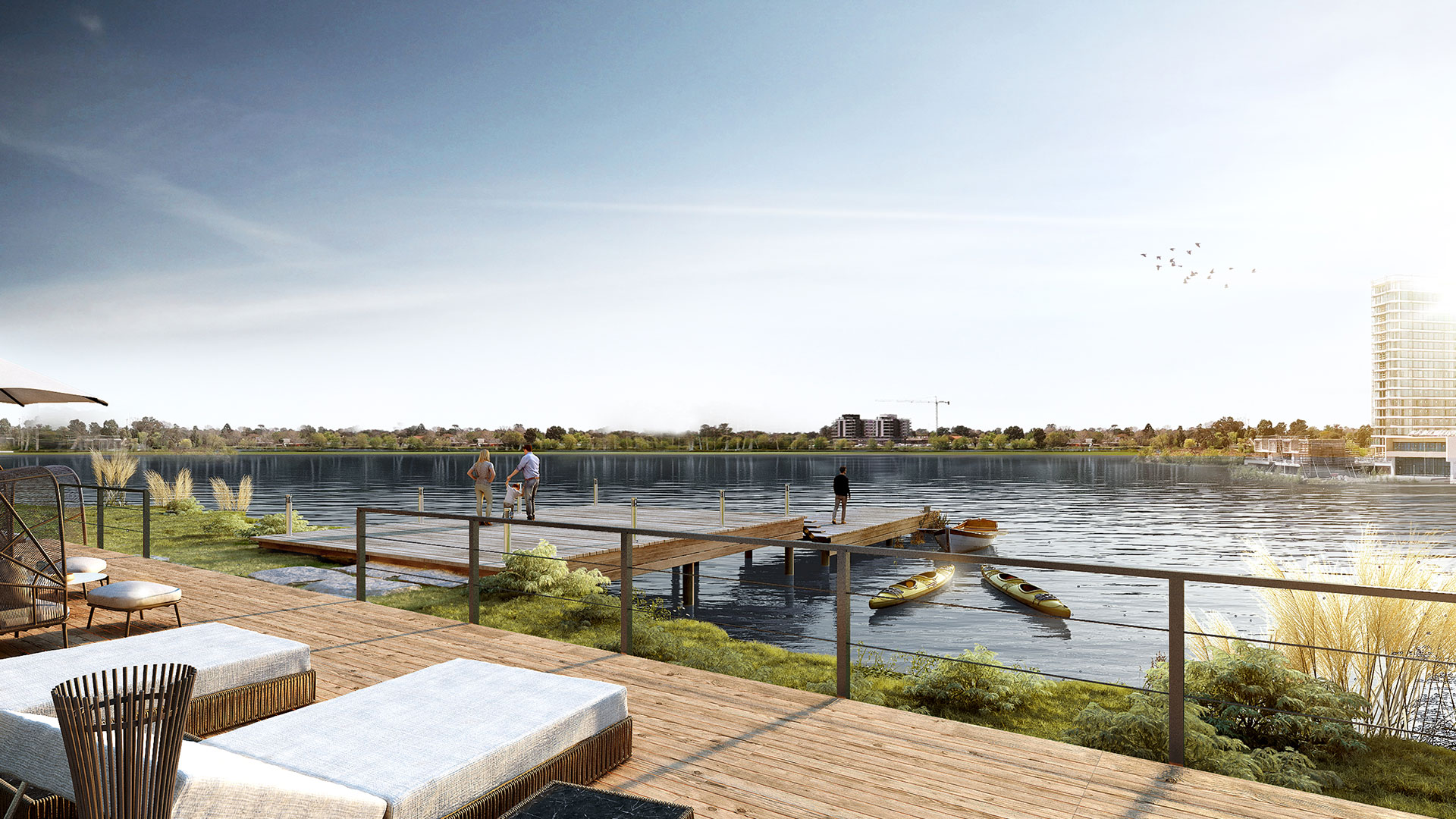
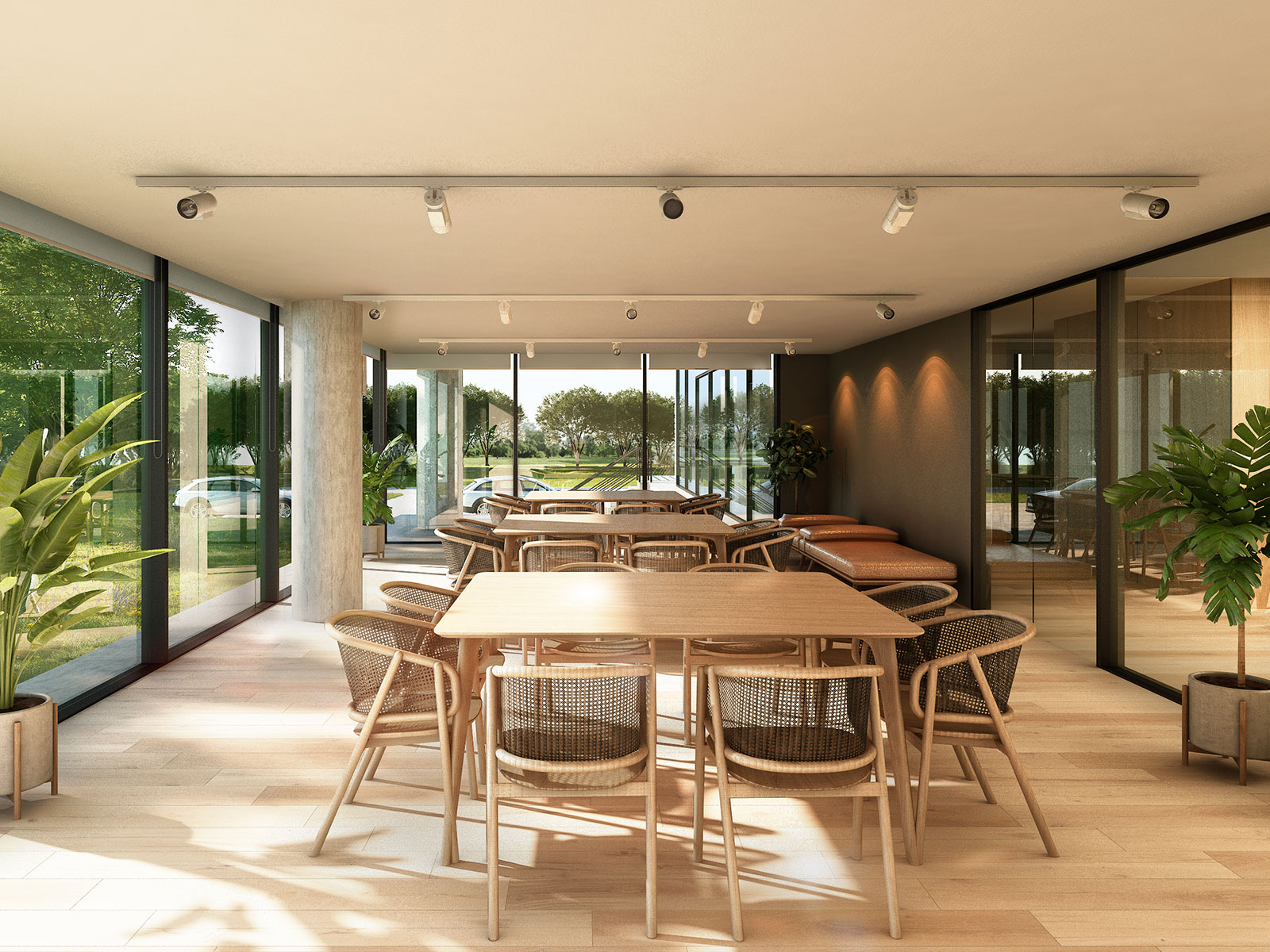
The complex, which falls within Uruguay’s Promoted Housing Law, offers 580 units distributed in two construction phases. The uppermost level of the four-story low-rise structure is entirely composed of units that open towards the various orientations. The roof of this volume is conceived as a garden that provides an extraordinary visual appeal to the units nestled within the towers, and creates a delightful space for those with direct access. Similarly, the ground floor showcases more spacious units functioning as veritable duplex “villas”, featuring distinct entrances and private gardens that enhance privacy within the complex.
The design of the standard floor plan begins with a rectangle that undergoes a subtle adjustment, resulting in six corners. This strategic modification optimizes both visual perspectives and sunlight exposure. The careful resolution of the interiors emphasizes an arrangement of living spaces that run parallel to the landscape. This layout is thoughtfully designed to maximize panoramic views of the surroundings.
The all-encompassing presence of the landscape creates a captivating entrance to Bellevue, offering a profound experience that encourages a lifestyle deeply connected with nature. Offering creative and functional solutions in response to the territory, the landscape becomes the main driver behind every design decision.
