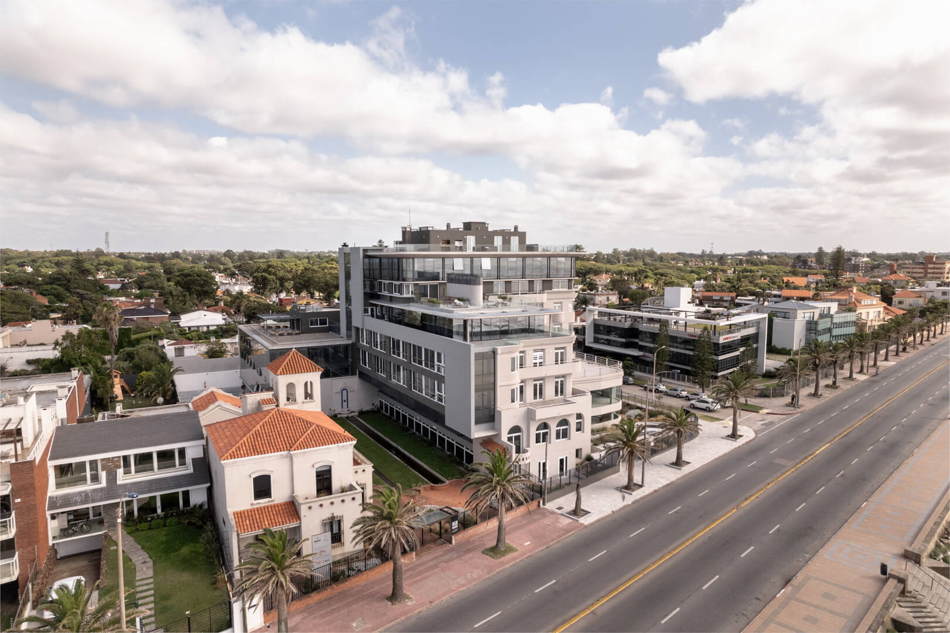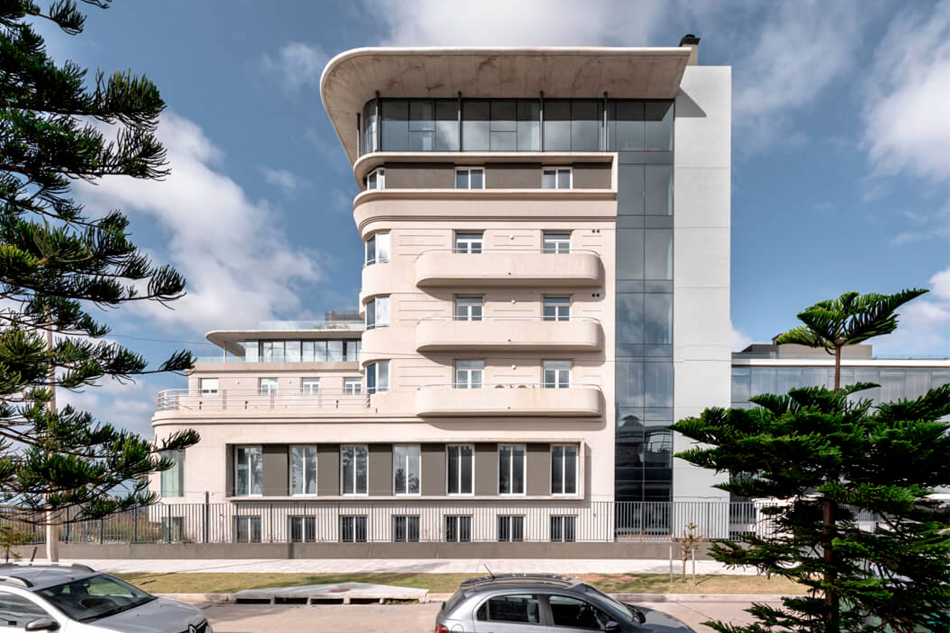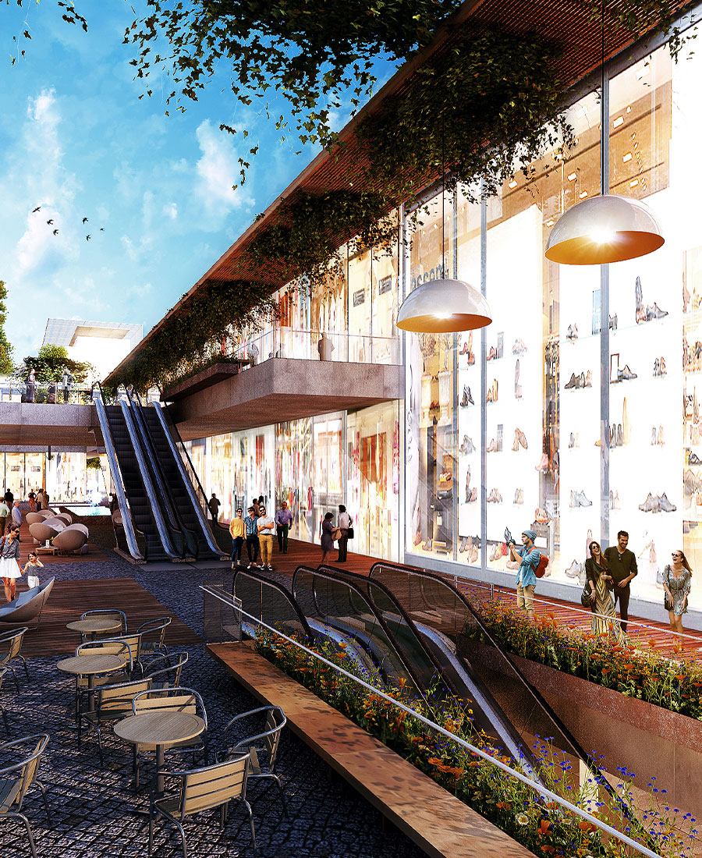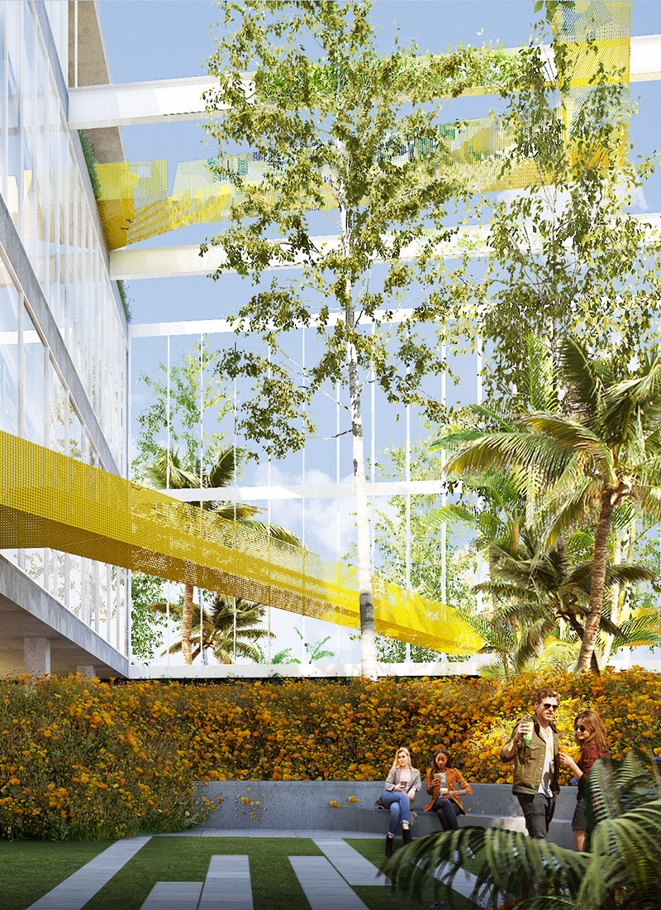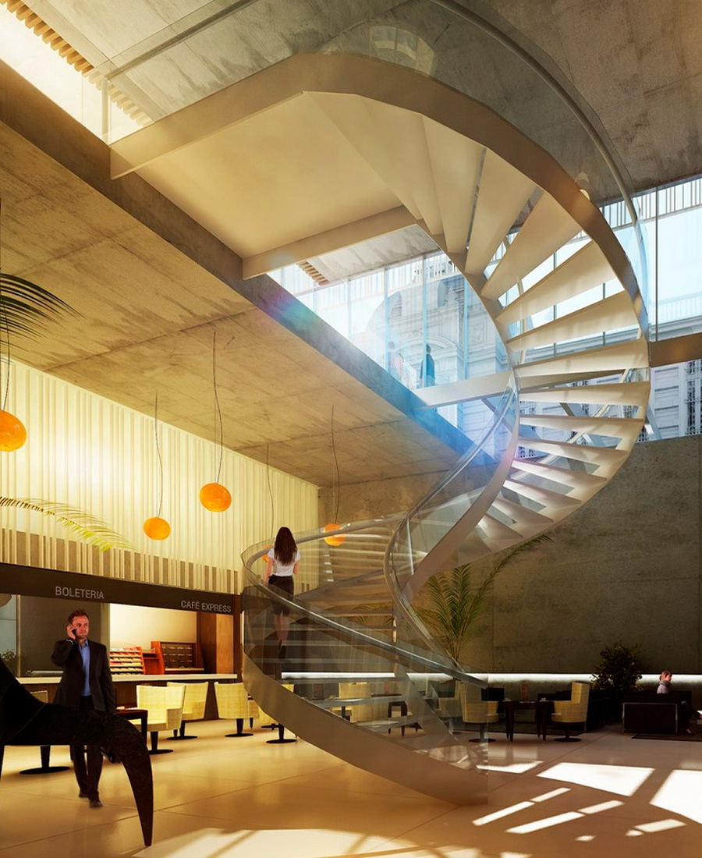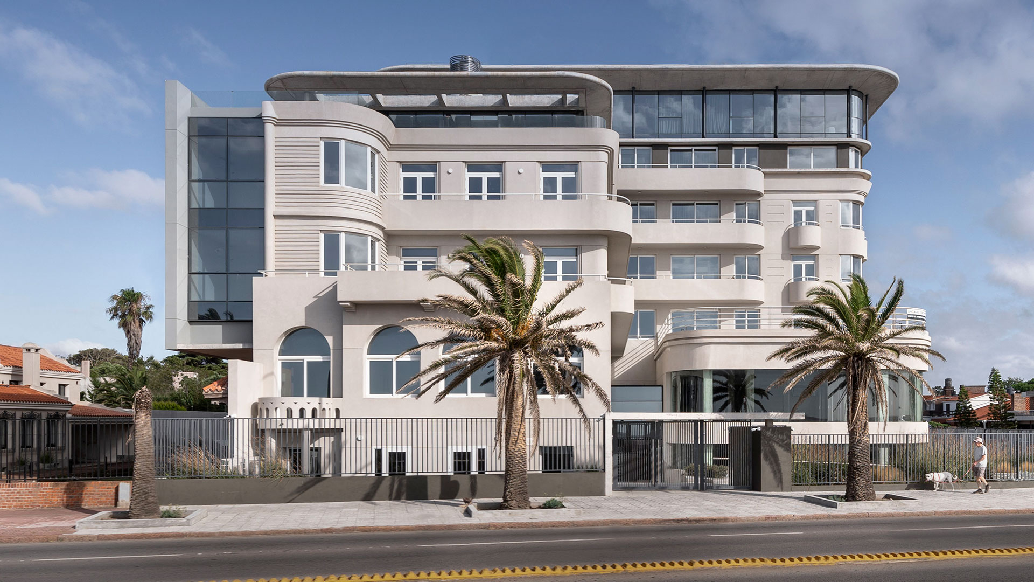

-
Program:
Residential, corporate
-
Status:
Built, 2023
-
Area:
13 834 m²
-
Photography:
Santiago Chaer
-
Awards:
First prize in the category 'Reconversion, Revitalization and Enhancement of Buildings and Urban Environments' at the Latin American Real Estate Development Awards (LADI, 2022)
-
The project is located in an exceptional sector of Montevideo, on a corner of the Carrasco garden neighborhood, facing the sea, where the presence of the promenade, a public space par excellence, opens distant perspectives from and towards the site and makes the coastal horizon the protagonist. This triple encounter between city, garden, and sea represents the qualities of the Carrasco heritage area.
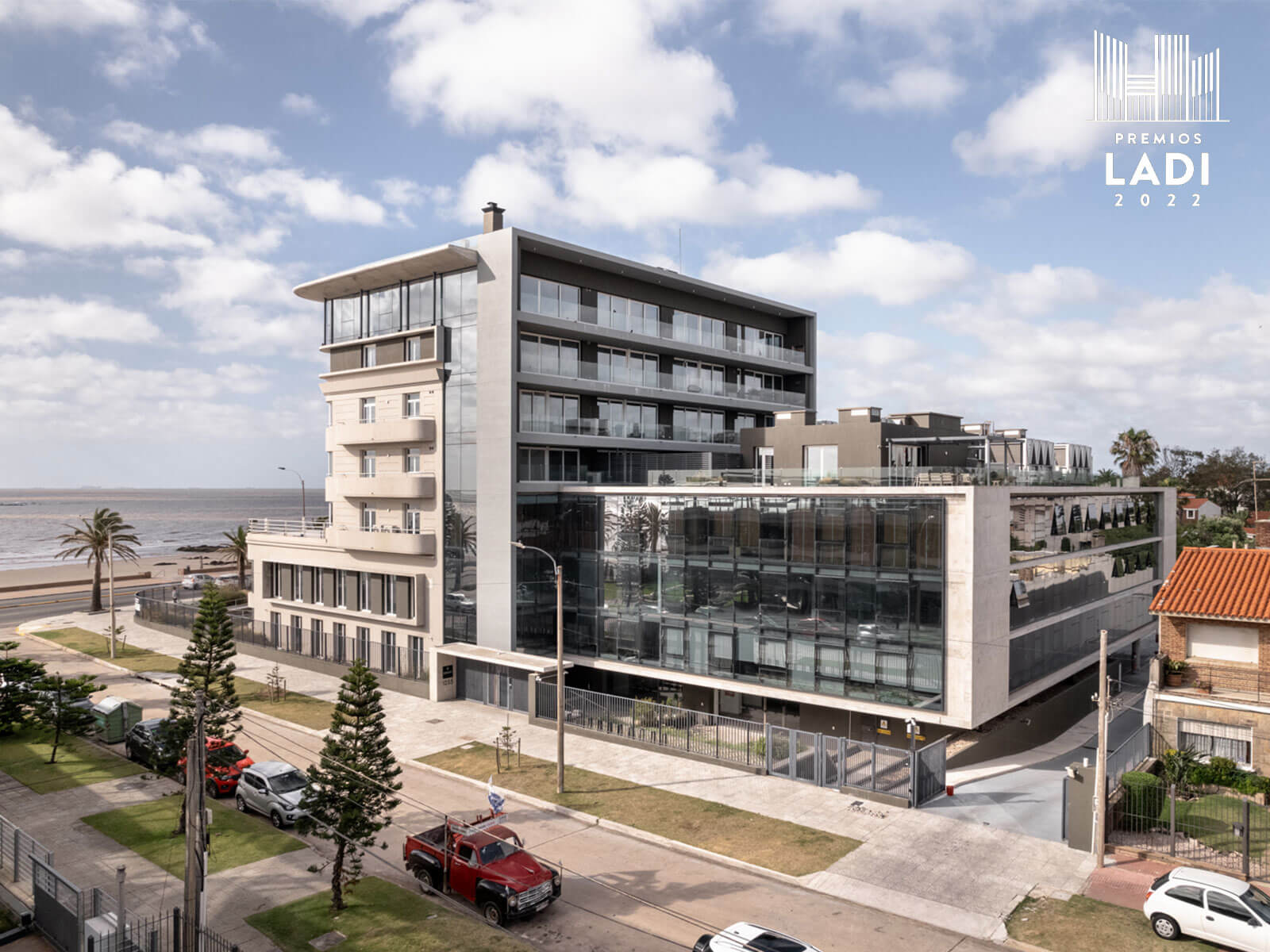
The project recognizes and values the architectural characteristics of existing buildings, integrated into the collective imagery of the city. It combines history, heritage, and future.
It reformulates the original programs of the constructions into a mixed nature: high-end offices and residences. It identifies three clearly differentiated sectors of action: the old Hotel Riviera, the sector north of the hotel, and the mansion with its garden.
The hotel's renovation preserves the expressive treatment of the original building, with characteristic Art Deco elements, and respects its internal organization, translating it into a proposal of spaces arranged to achieve the best views. A residential structure is added to the north facade, transforming the former party wall into a new facade.
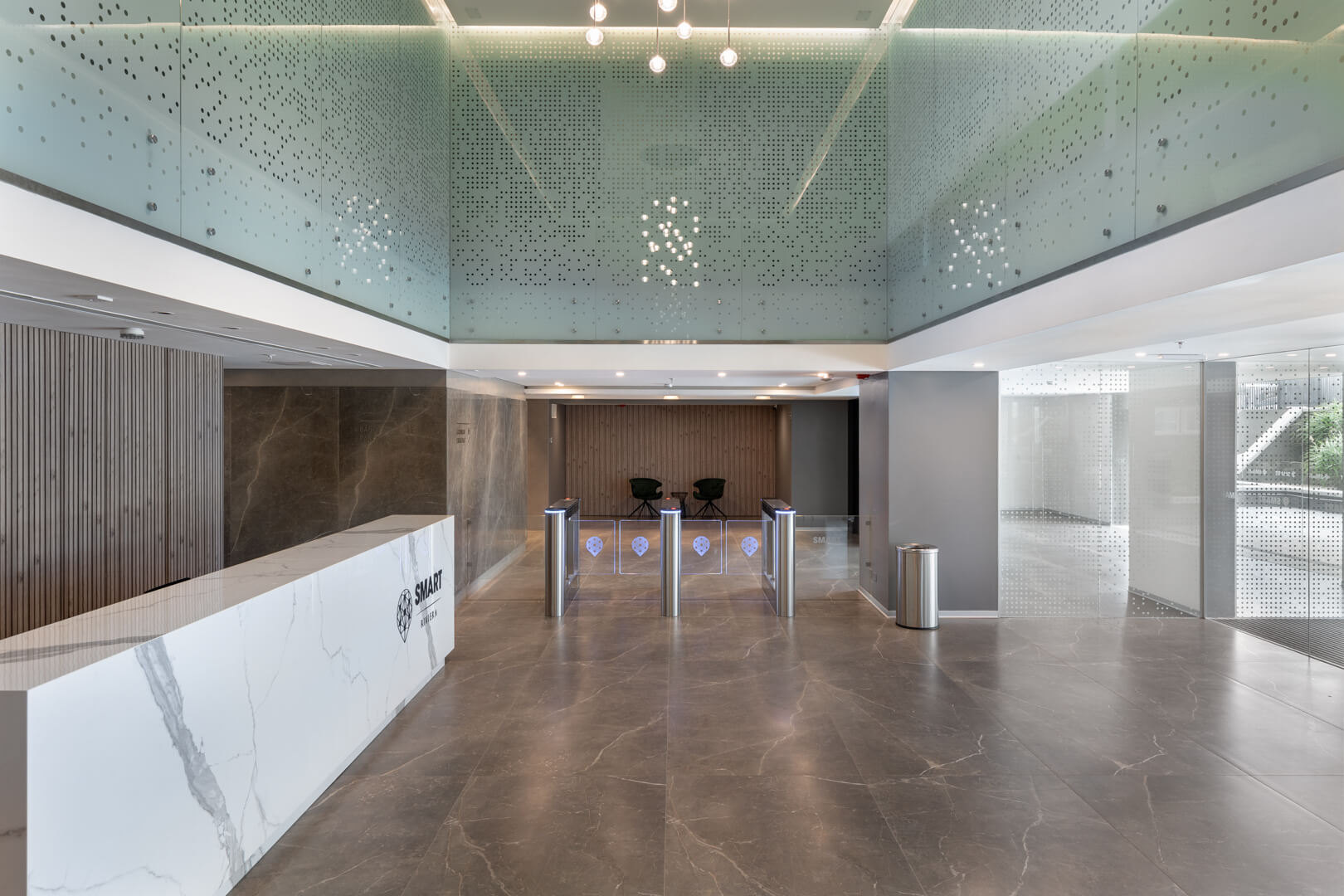
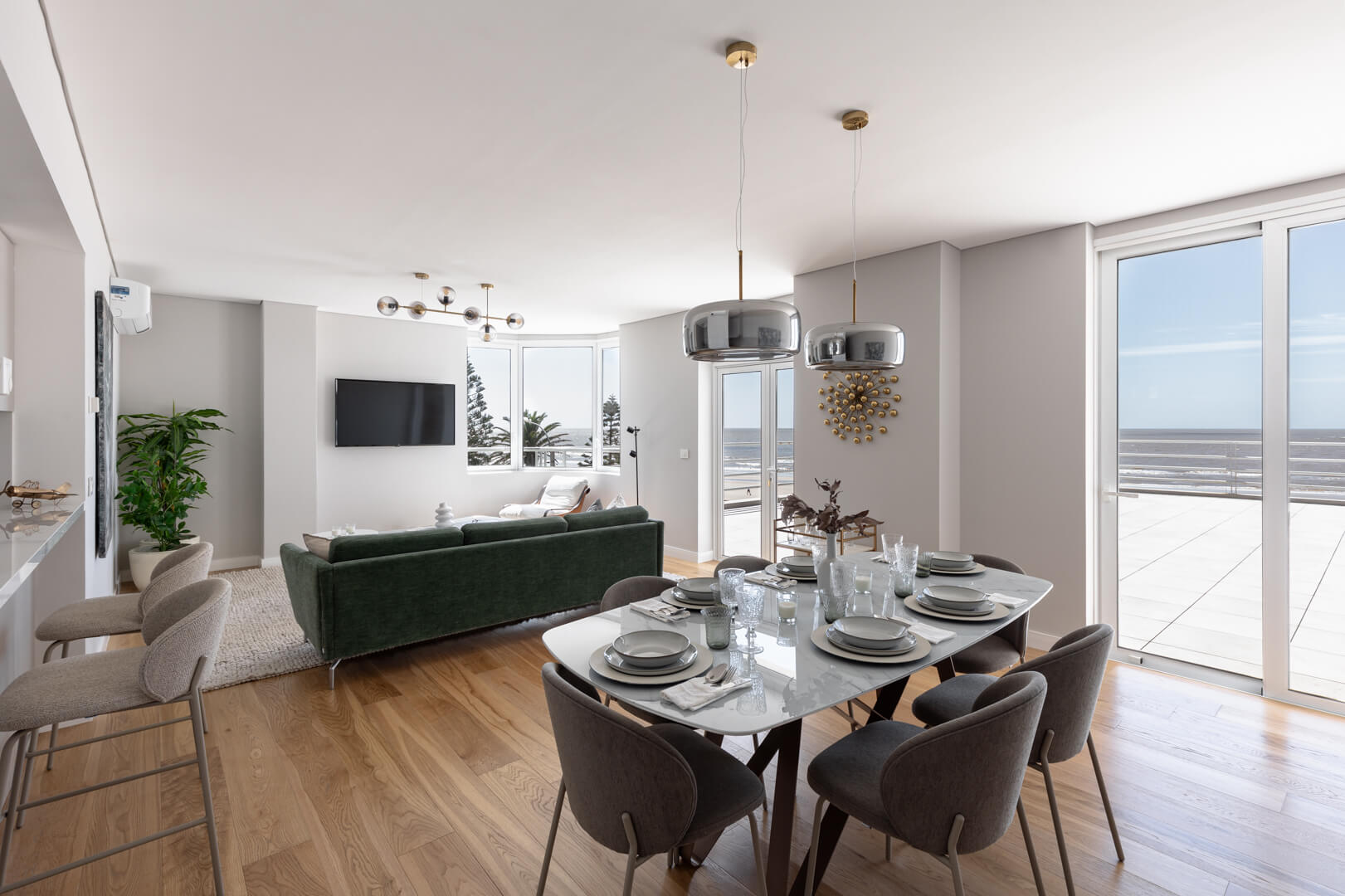
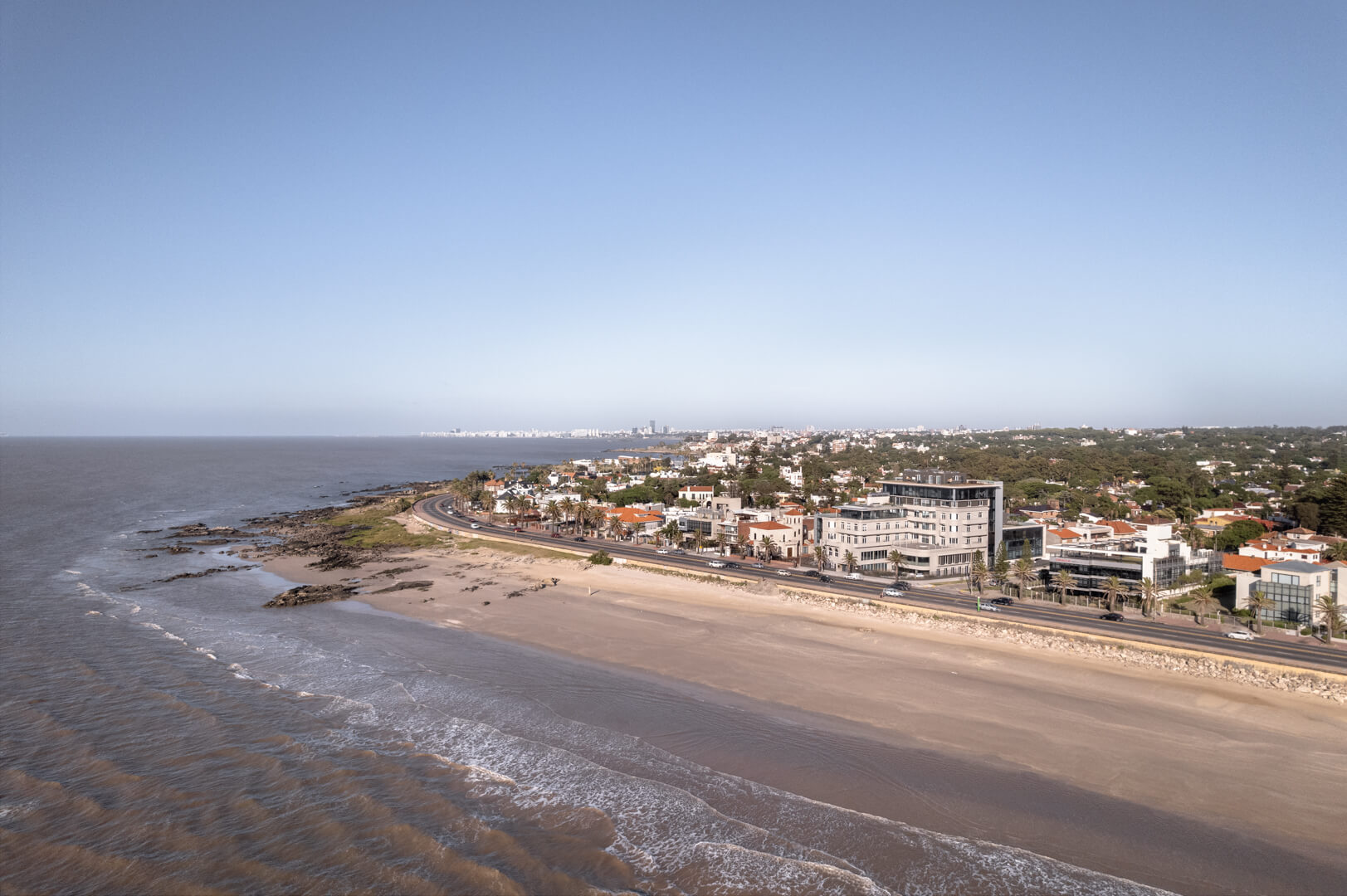
A new office building is attached to the hotel's side. Its formal resolution proposes a contemporary language that respects the guidelines of the original construction. It features a spacious double-height lobby entrance, spread over three levels.
The mansion and garden are an architectural ensemble of high heritage value with Andalusian inspiration. The remodeling enhances these characteristics and adapts the spaces for corporate use. Each sector presents defined compositional, spatial, and expressive values.
The character of the proposal combines architectural design and materiality. Simple materials such as exposed concrete, stone, glass, and wood used in fixed panels and protective shutters provide expressive qualities. The project conceives architecture and interior design as a whole, pursuing the quality of the work. A building with this compositional and programmatic singularity defines an identity and a brand that will be a landmark for the area in which it is located.
