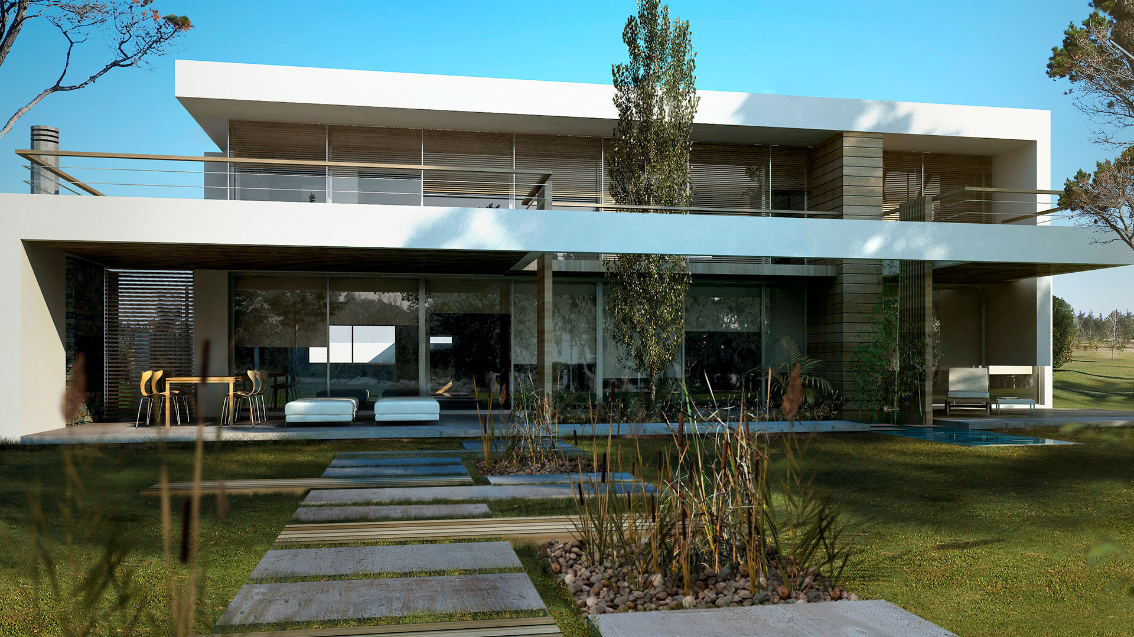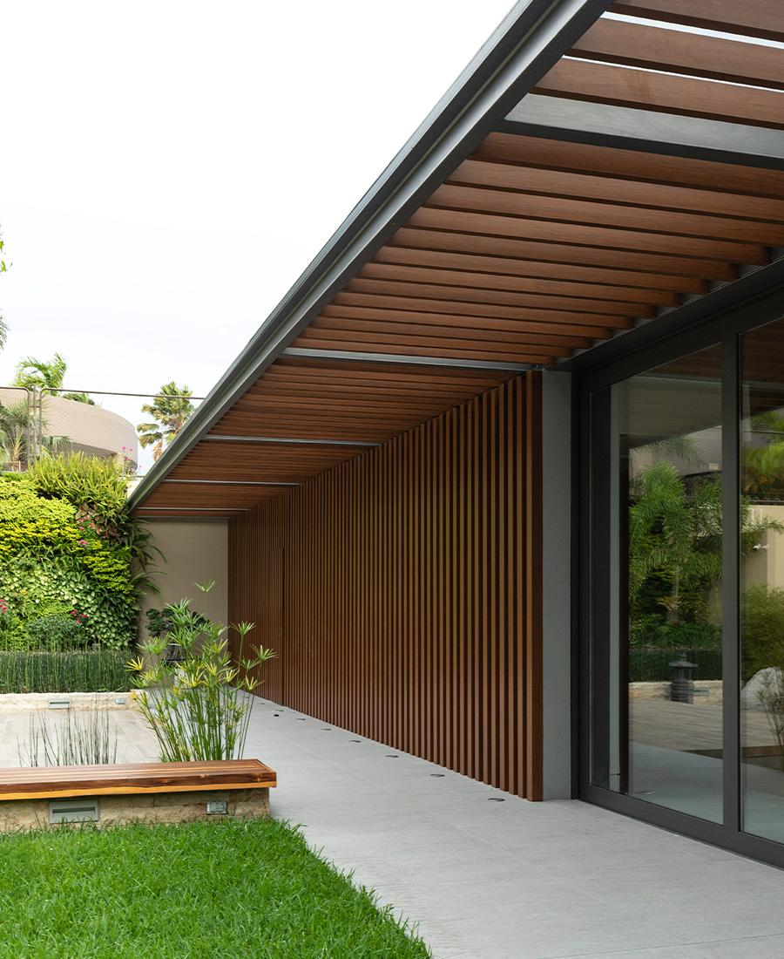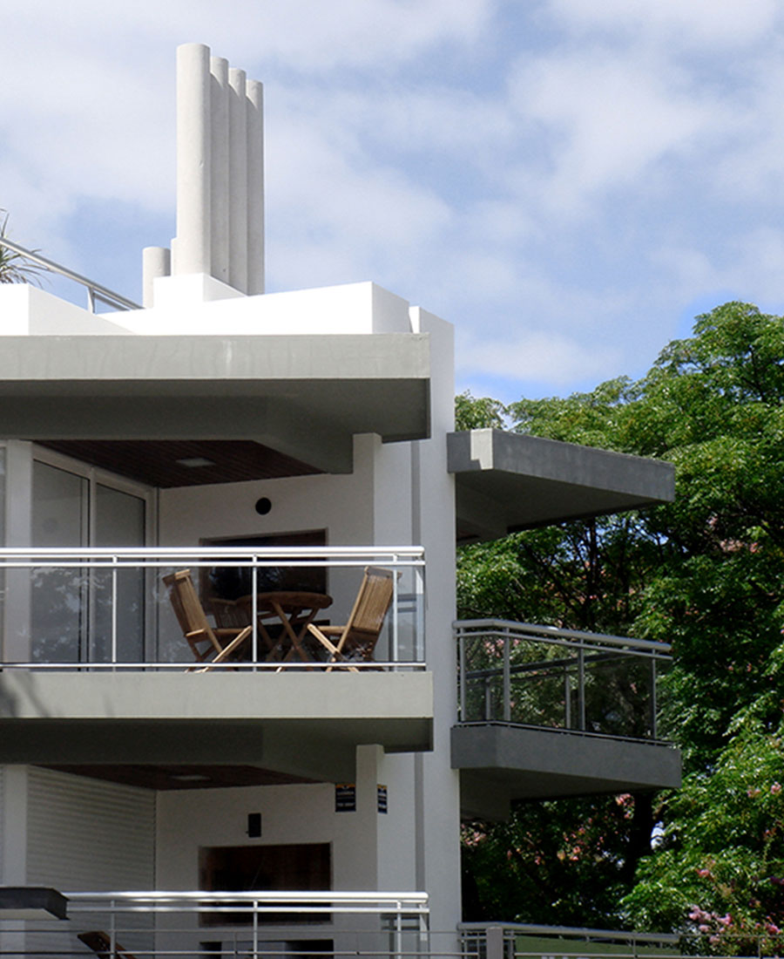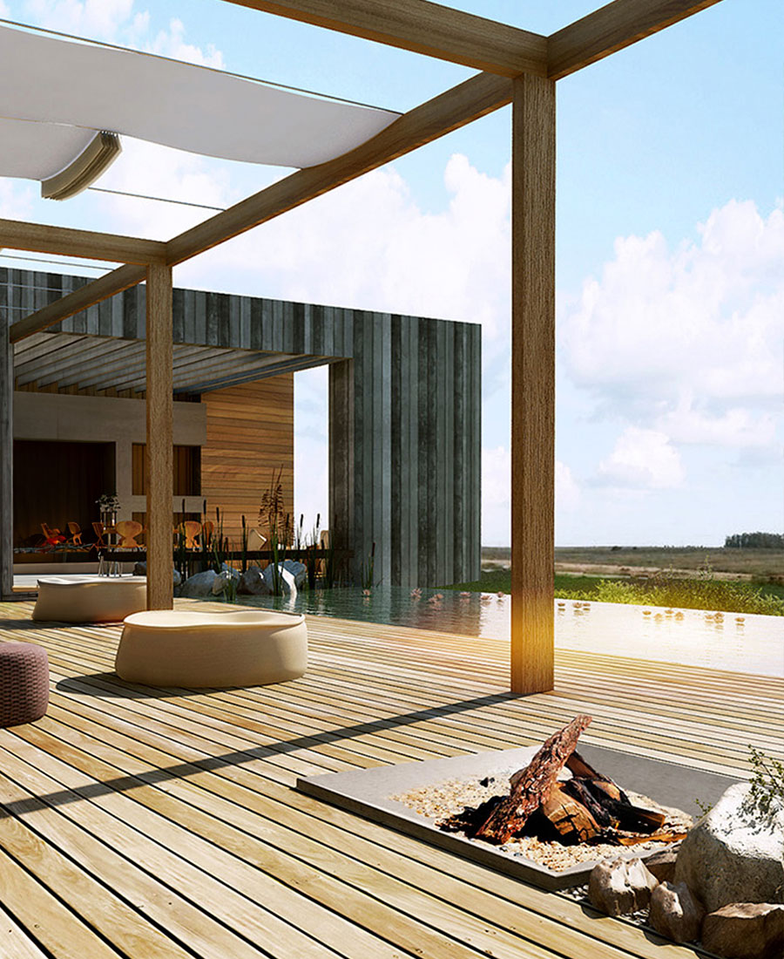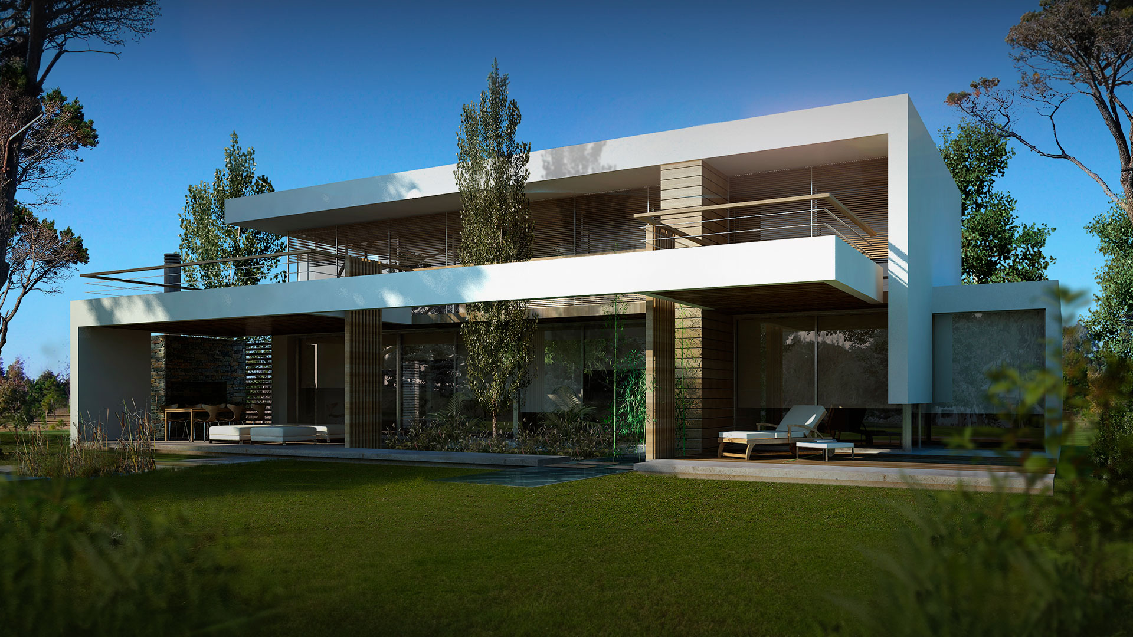

-
Program:
Residential
-
Status:
Built, 2011
-
Area:
650 m²
In the heart of Uruguay's Canelones department, particularly in the Parque Miramar area, you'll find the Lagos real estate development. This expansive neighborhood, stretching over 60 hectares and hosting 120 lots, stands out for its abundant flora and fauna and its serene natural environment.
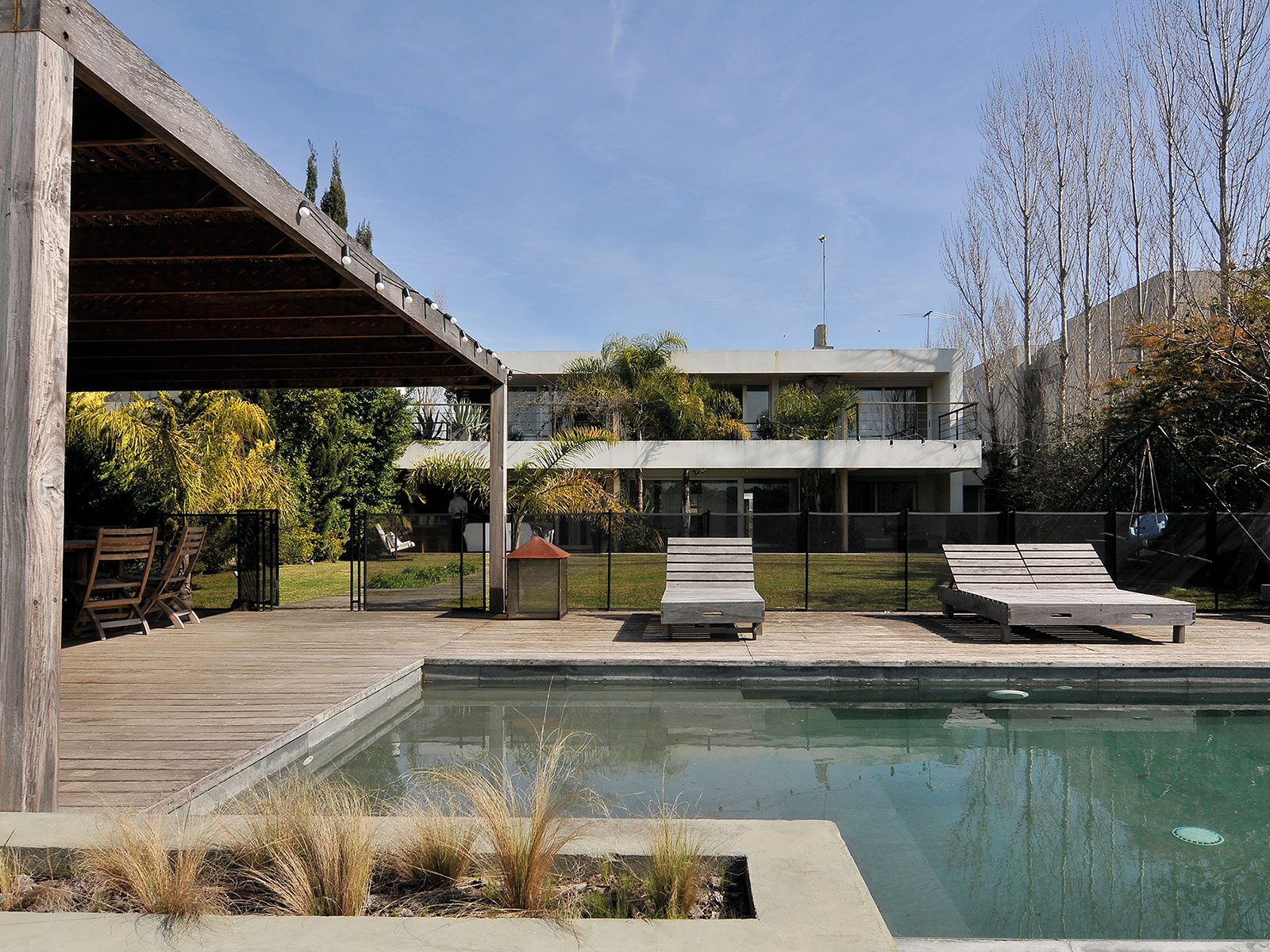
Here, the Residencia BL is set to be erected, epitomizing contemporary residential architecture with its harmonious blend of functionality and aesthetic appeal.
The architectural design of Residencia BL represents a fusion of avant-garde construction techniques and sleek aesthetics, creating a living space that is both efficient and visually striking. The project has been carefully tailored to the land's unique topography, ensuring that it blends seamlessly with the Lagos development's natural setting.
Attention to detail is evident in the structural design, which highlights features like exposed concrete ceilings. With the surrounding lake ecosystem in mind, the dwelling's exterior walls incorporate materials that promote energy efficiency and thermal comfort.
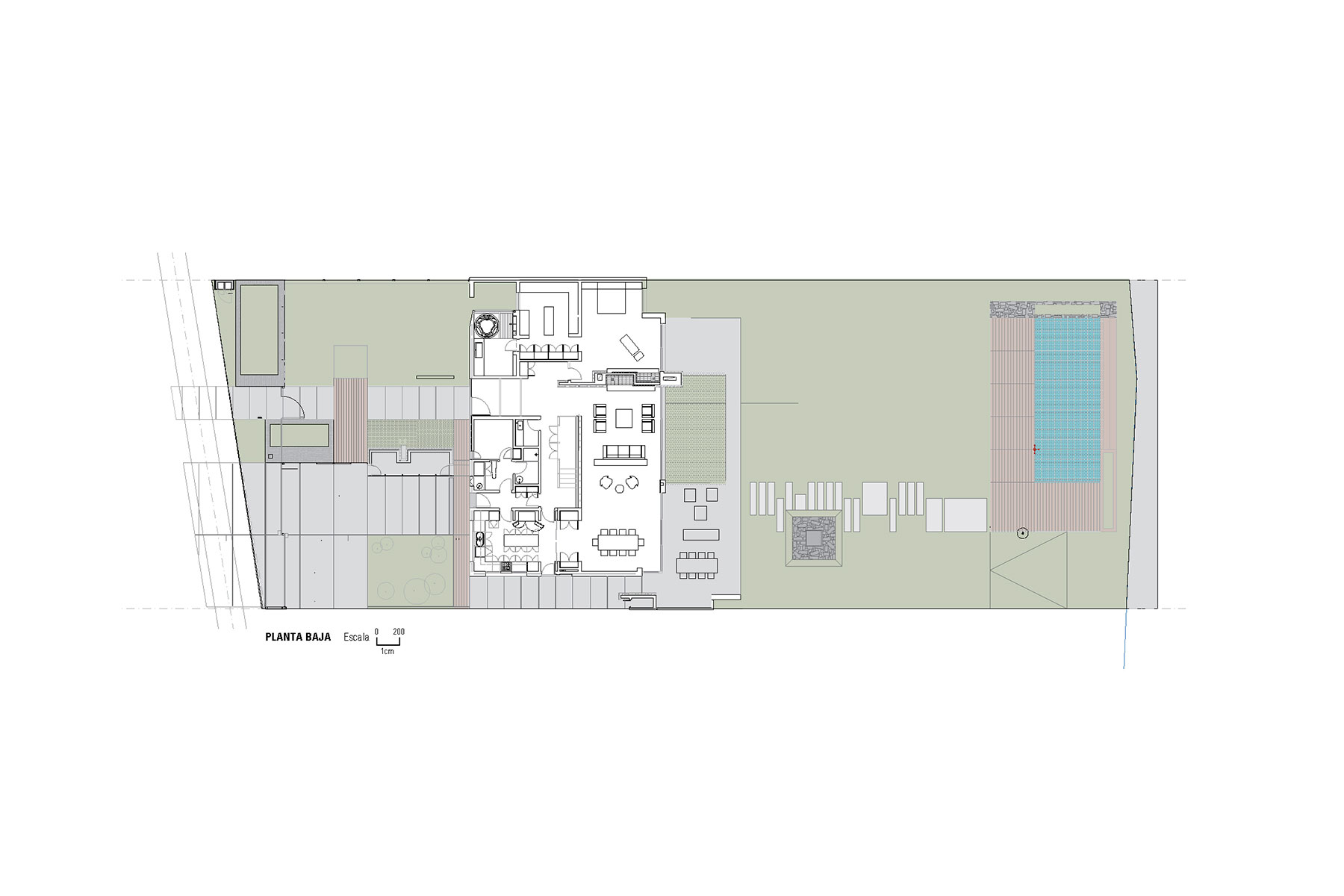
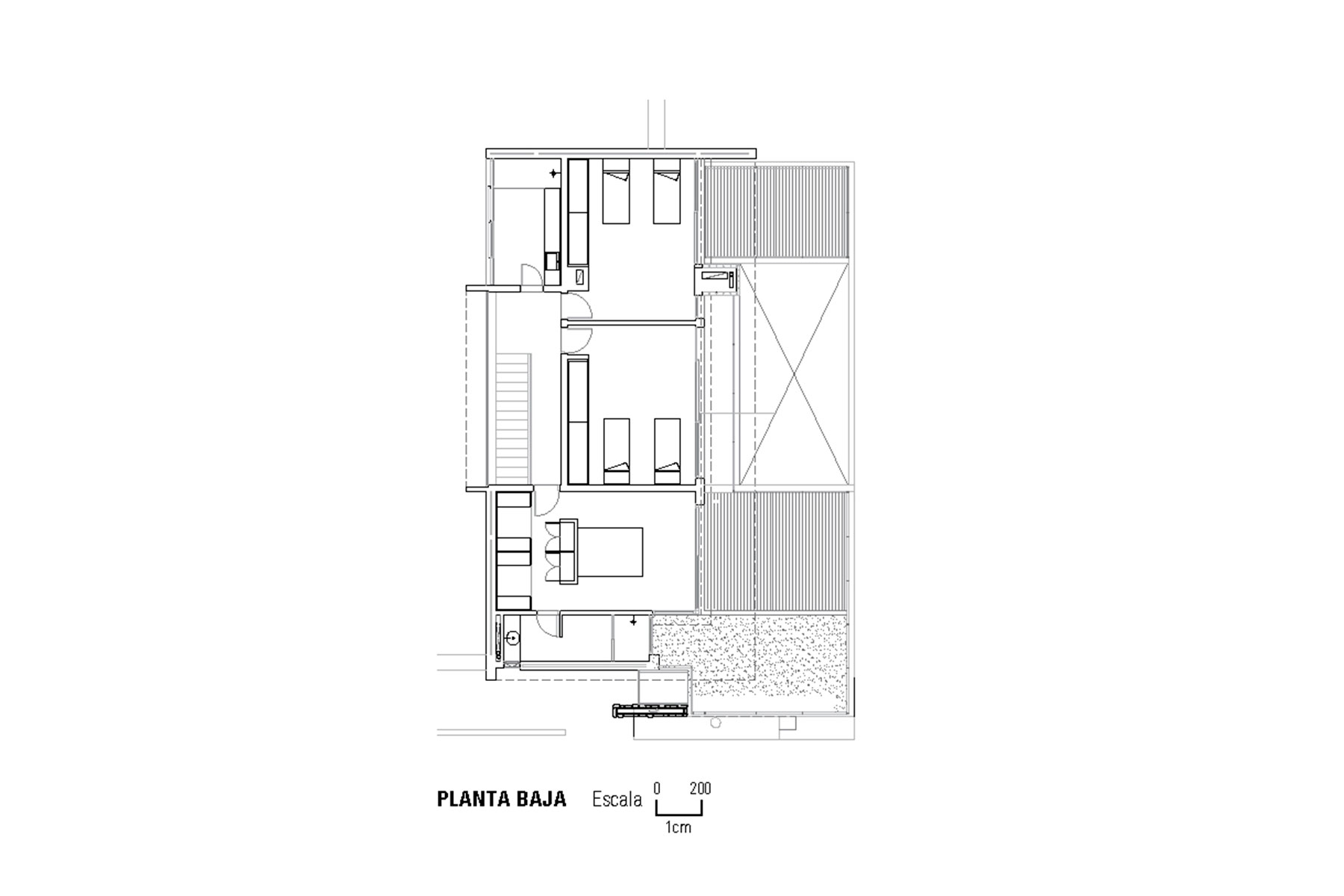
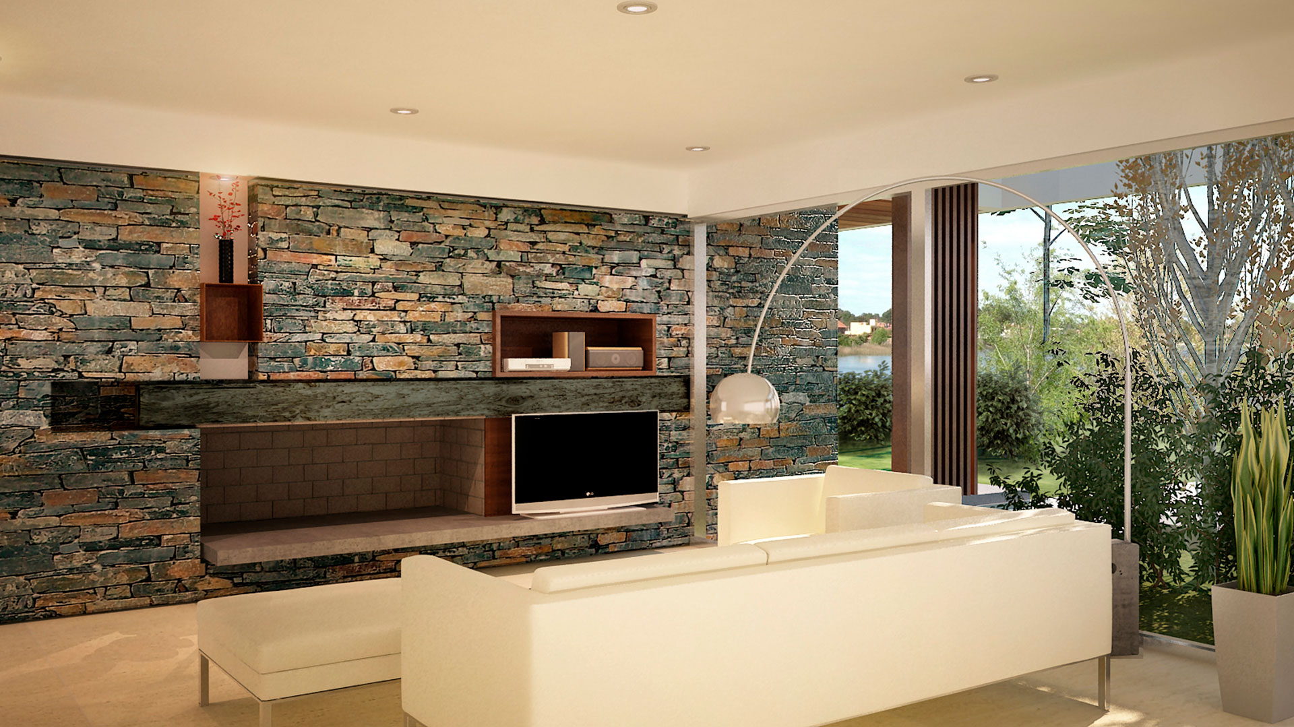
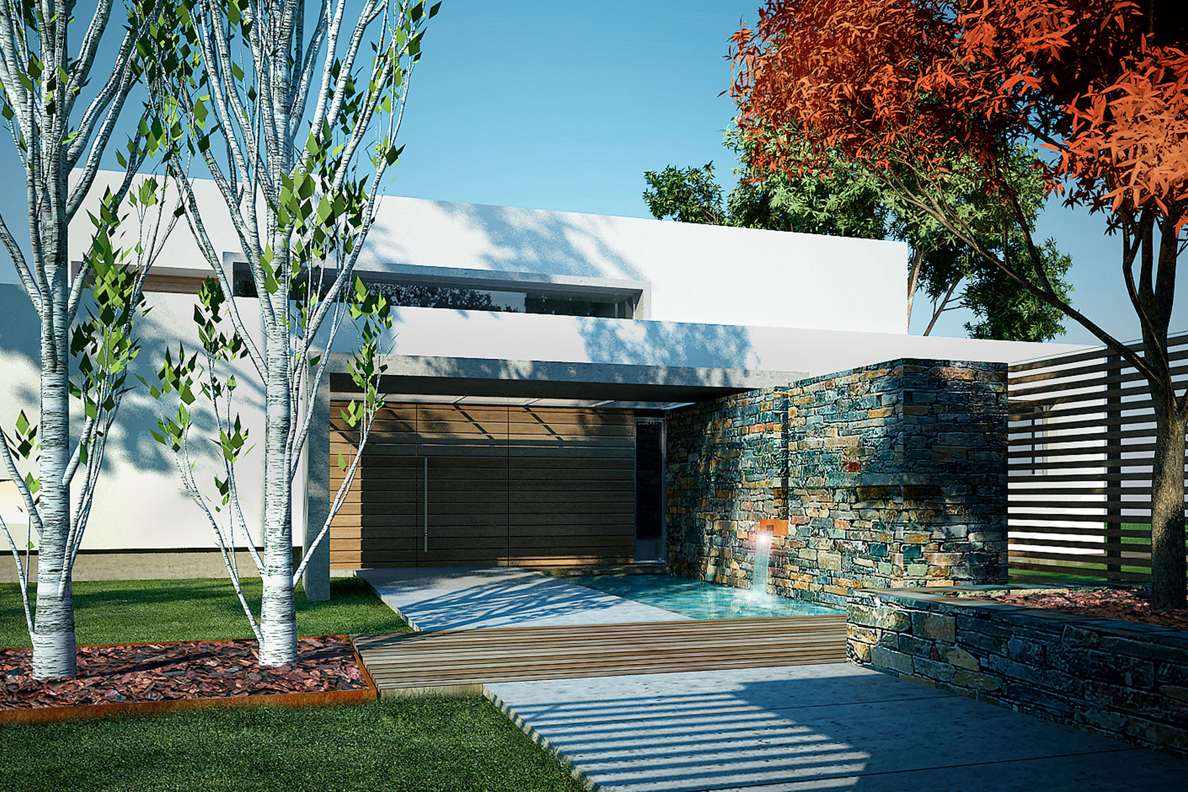
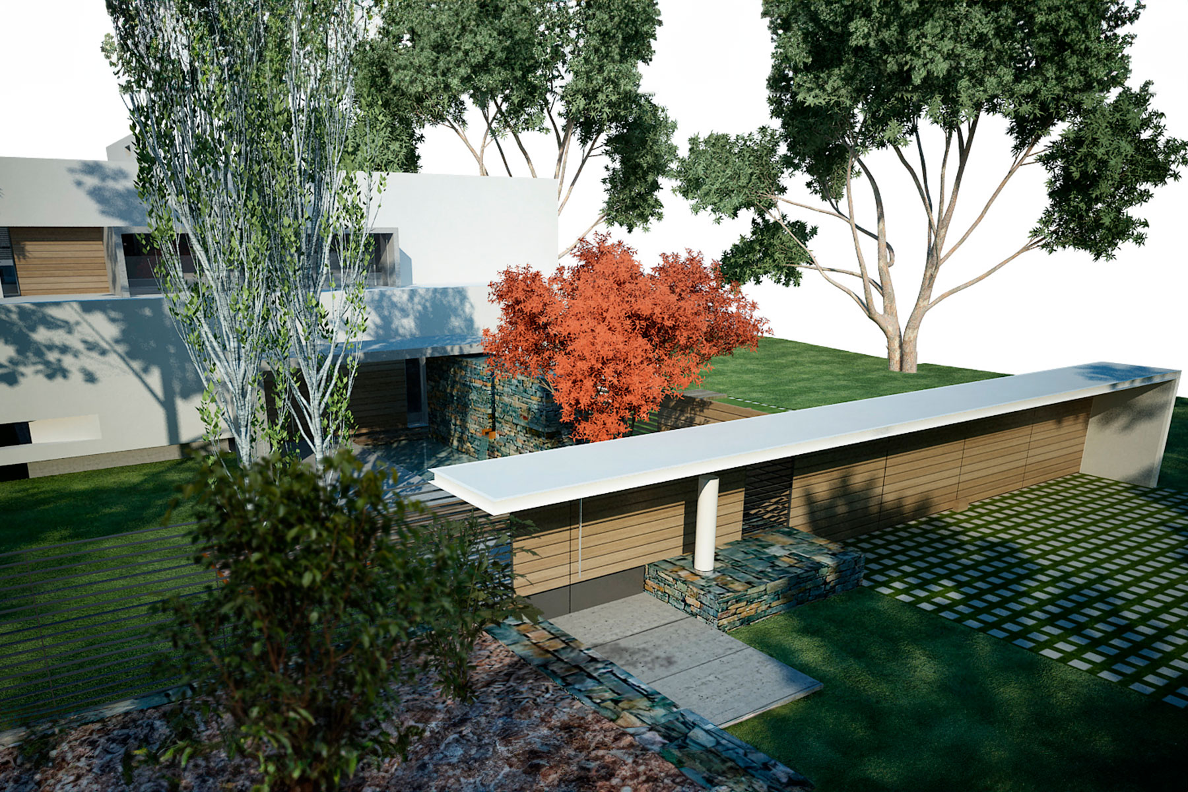
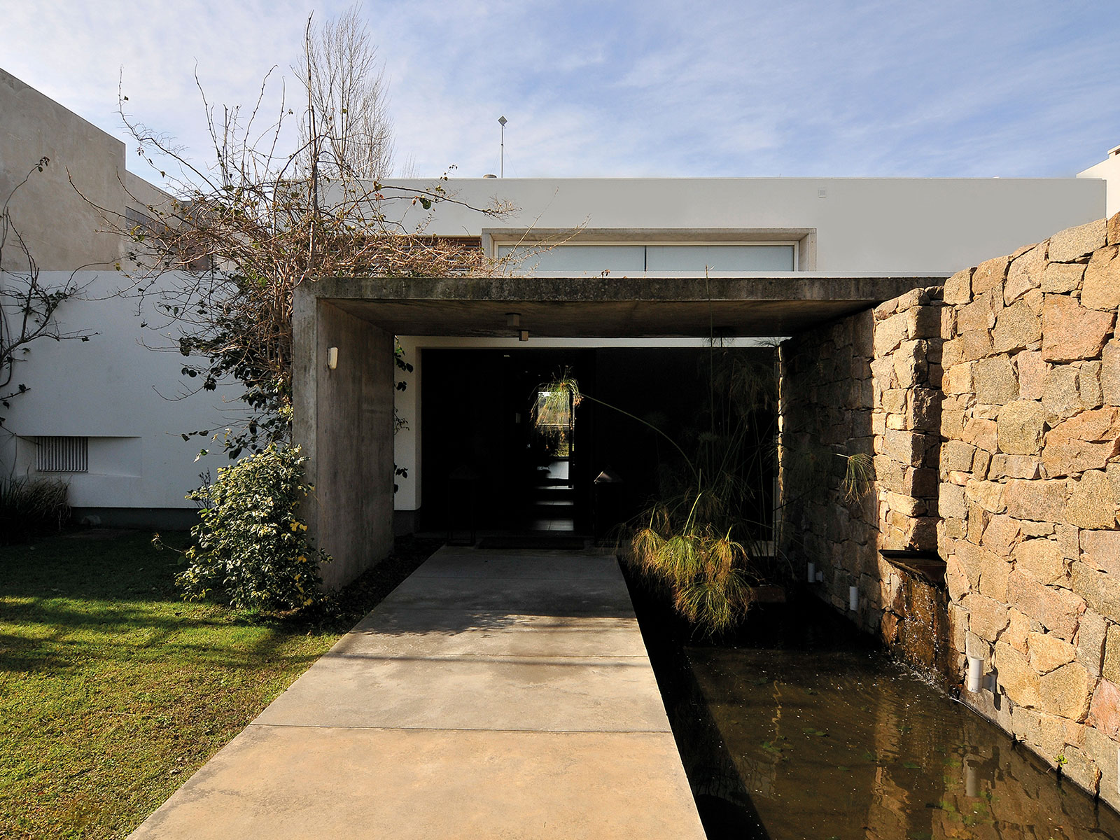
Spanning two levels connected by an elegant lapacho wood staircase, the residence is thoughtfully divided. The upper level is a private sanctuary, featuring bedrooms, bathrooms, and verdant terraces. The ground floor, in contrast, is a hub of communal activity, offering leisure spaces, living areas with wood stoves, a kitchen, and other amenities.
Interior finishes vary across different spaces, with high-quality ceramics adorning bathrooms and kitchens, and a blend of wood and marble details. Materials like slate stone and lapacho wood are used, harmonizing with the natural surroundings.
The residence is equipped with a water-based radiant floor heating system, ensuring efficient and even warmth. The outdoor areas are a testament to leisure and relaxation, boasting wooden pergolas and terraces, an open-air living area, a terrace, and a barbecue space, perfect for unwinding and entertaining.
