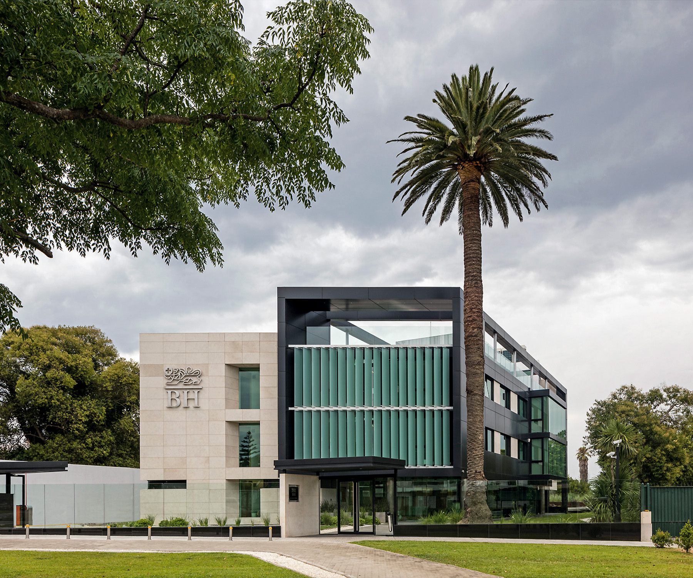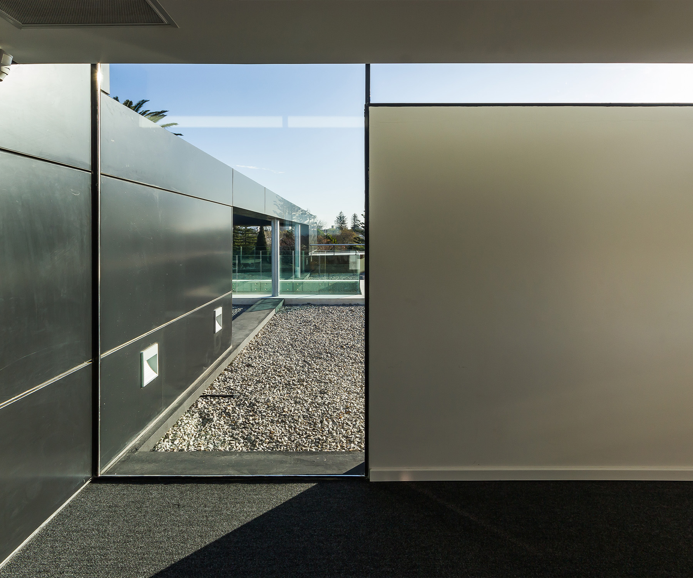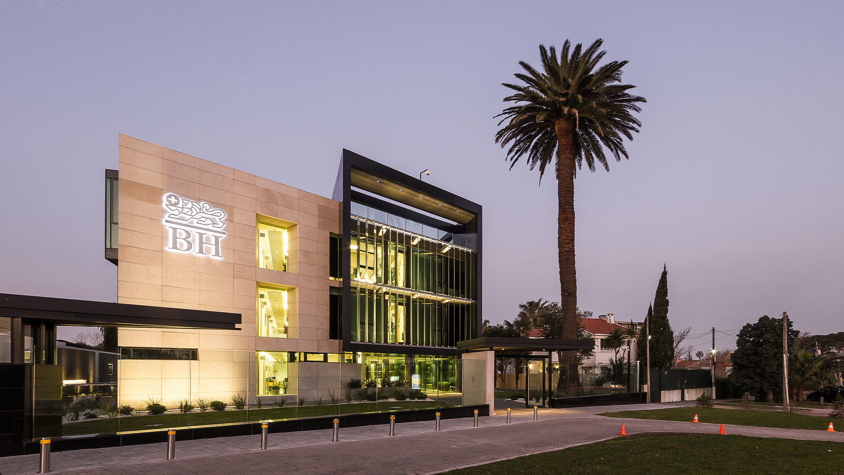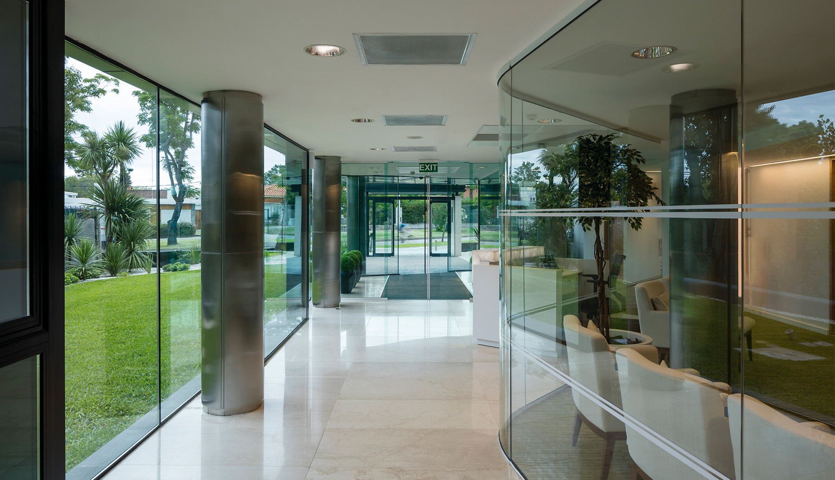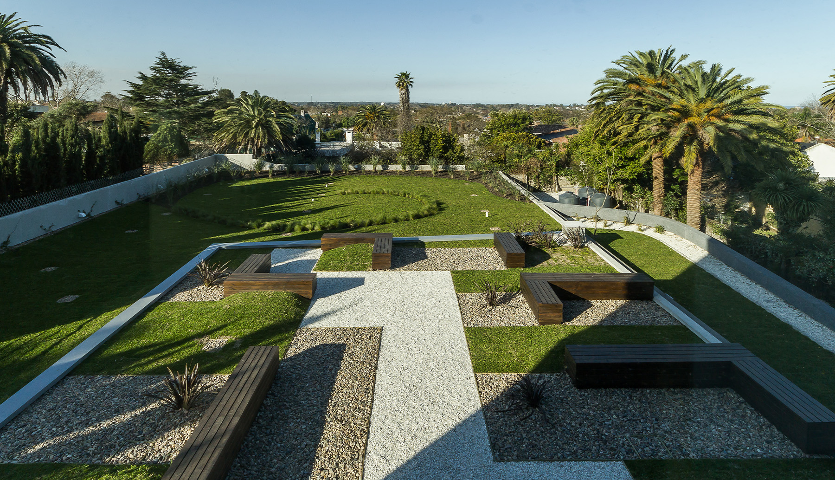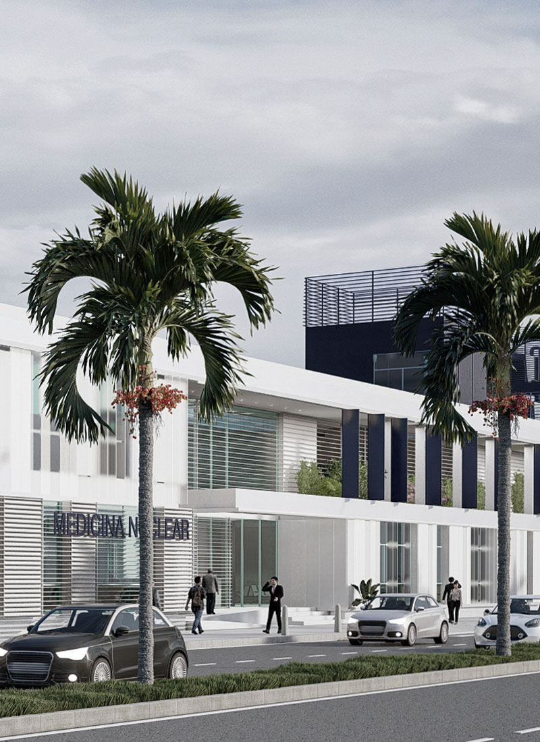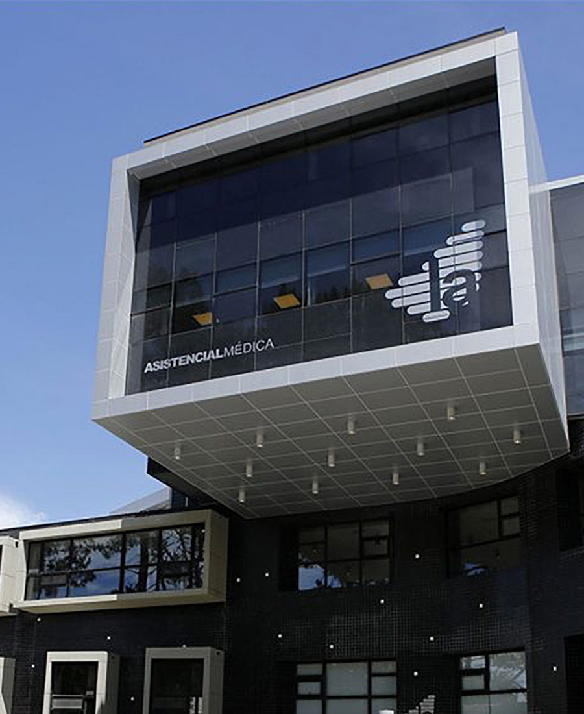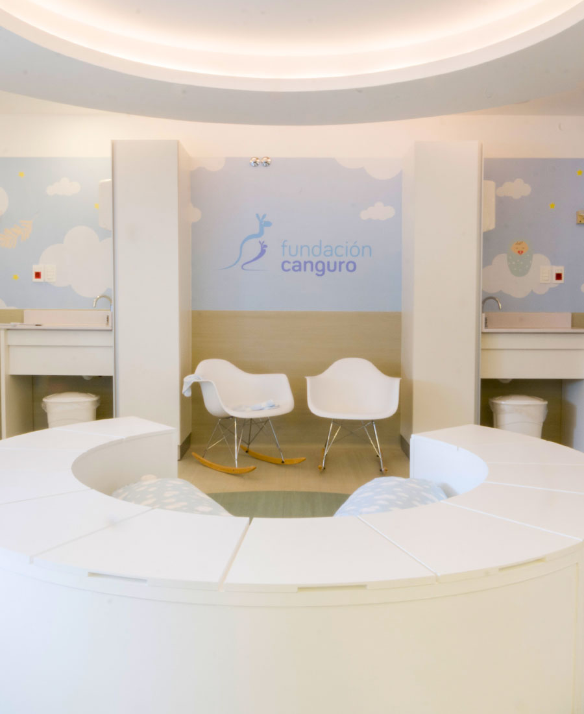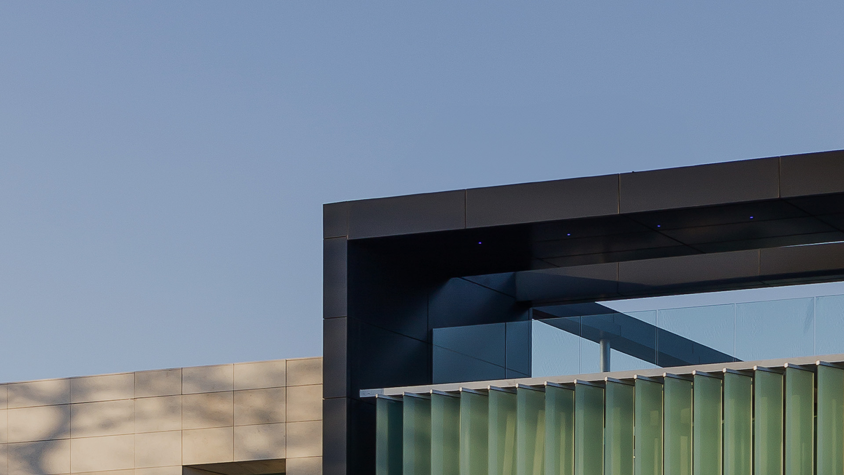

-
Program:
Hospitals
-
Status:
Built, 2005-2020
-
Area:
21 500 m²
-
Associated Studio:
Danza Sprechmann
-
Photography:
Leonardo Finotti, Marcos Guiponi
-
Project managers
Staricco, Cotignola
Designed and built in successive stages since 2005, the British Hospital of Uruguay has since expanded its physical plant by 21000m².
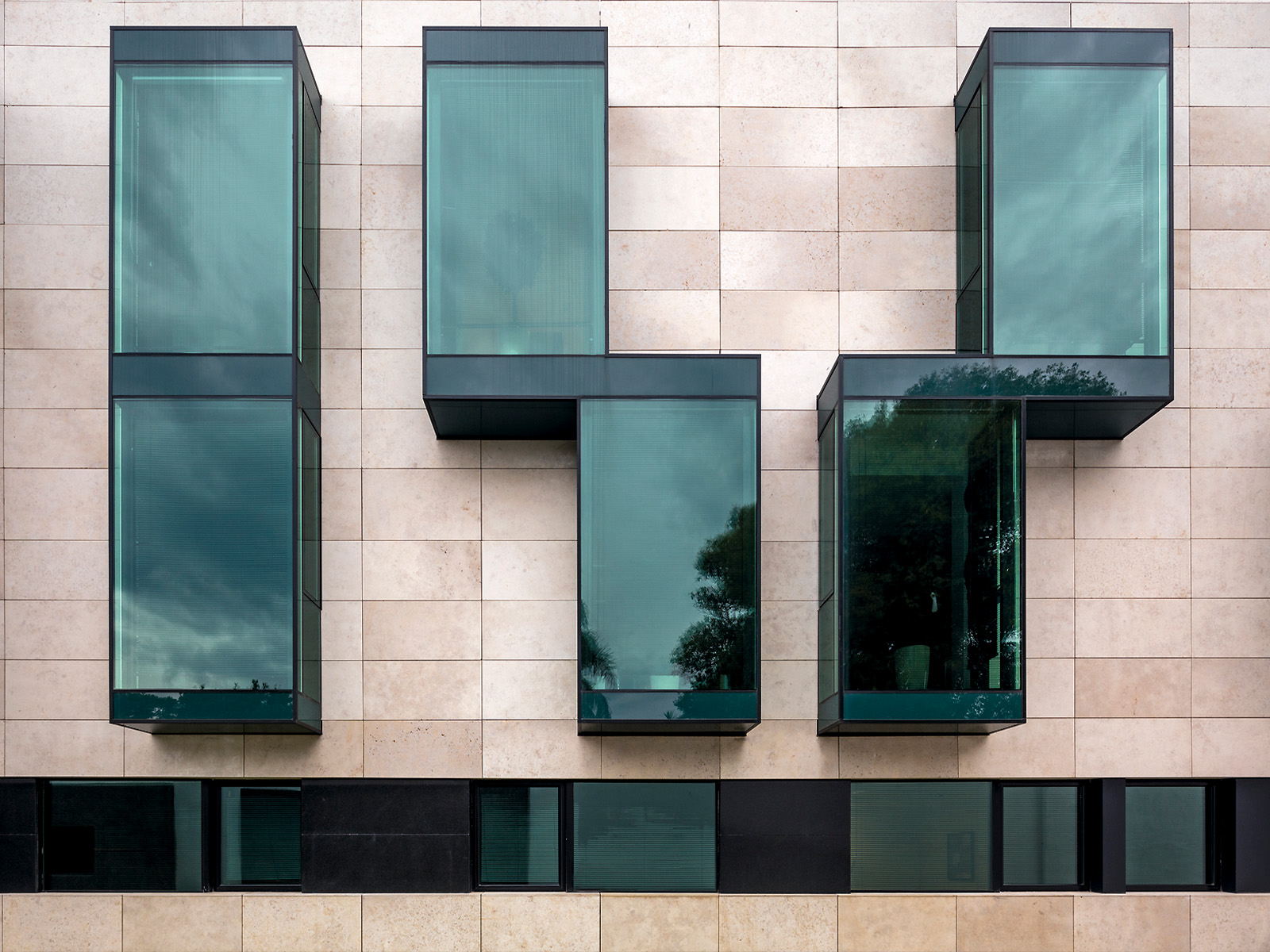
The newly designed main building has 10,500 m² and is conceived as programmatically hybrid, with consistent zoning and a fluid general structure of the circulation and access to the hospital. Special attention has been paid to the conformation of the open spaces in order to enhance the built volumes, as well as the environmental quality of the admission halls, the patient waiting rooms and the hospital’s circulation.
The exterior presence of the tower is closely associated, in its day and night views, with its location in front of the Tres Cruces square, one of the main gateways to the city. Particularly noteworthy is the new 17-bed Intensive Care Center, capable of caring for patients requiring very demanding and differentiated care.
An exclusive 5,900 m² parking facility with 240 parking spots and a new 10-story, 6,000 m² outpatient clinic tower with 42 doctor’s offices, conference rooms and a cafeteria have recently been built.
