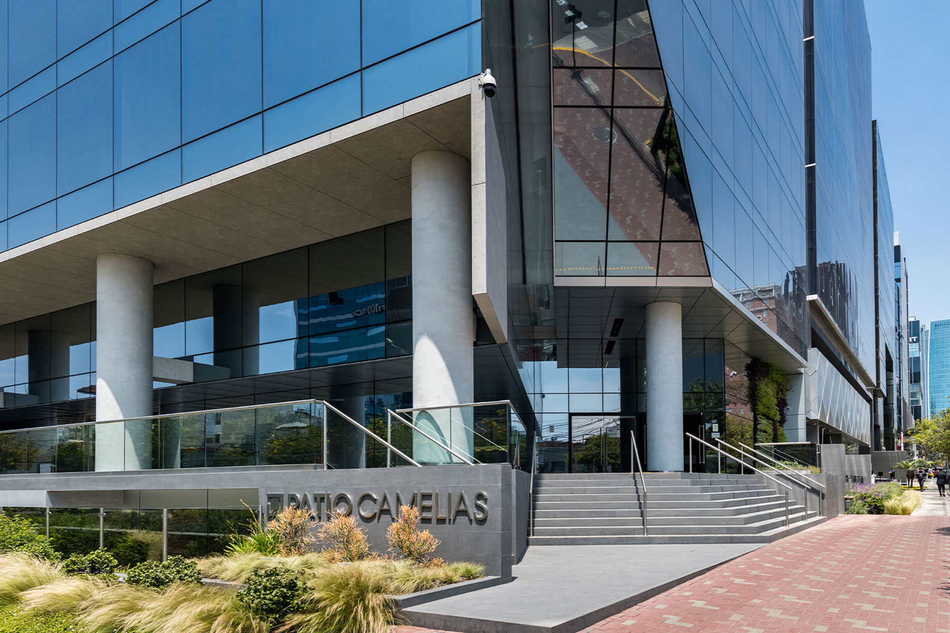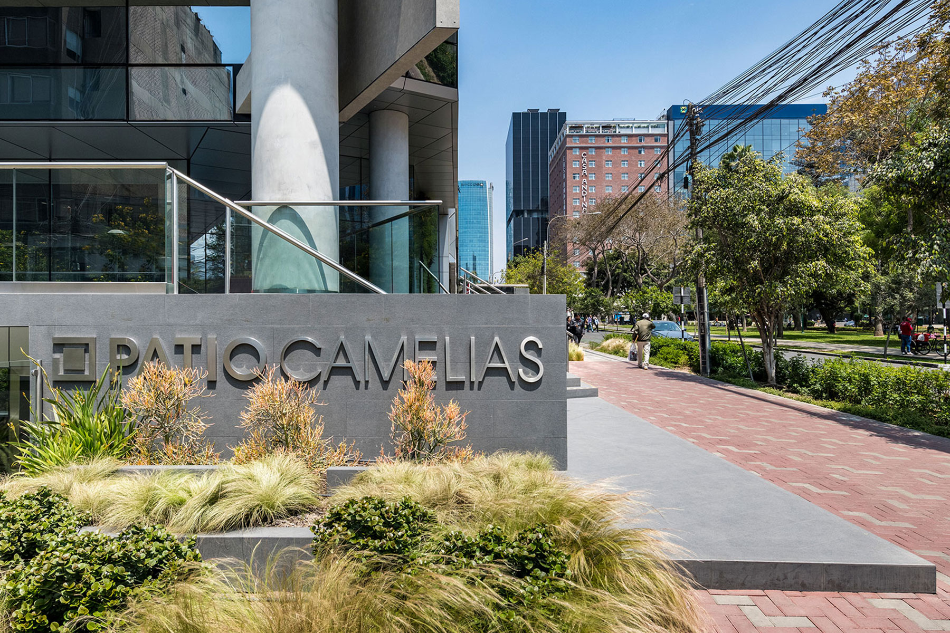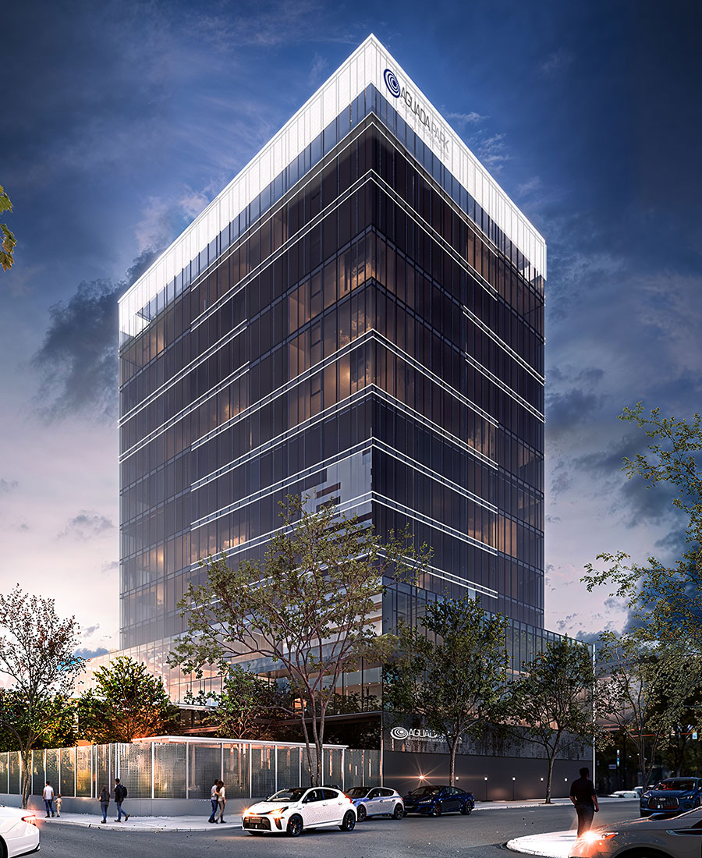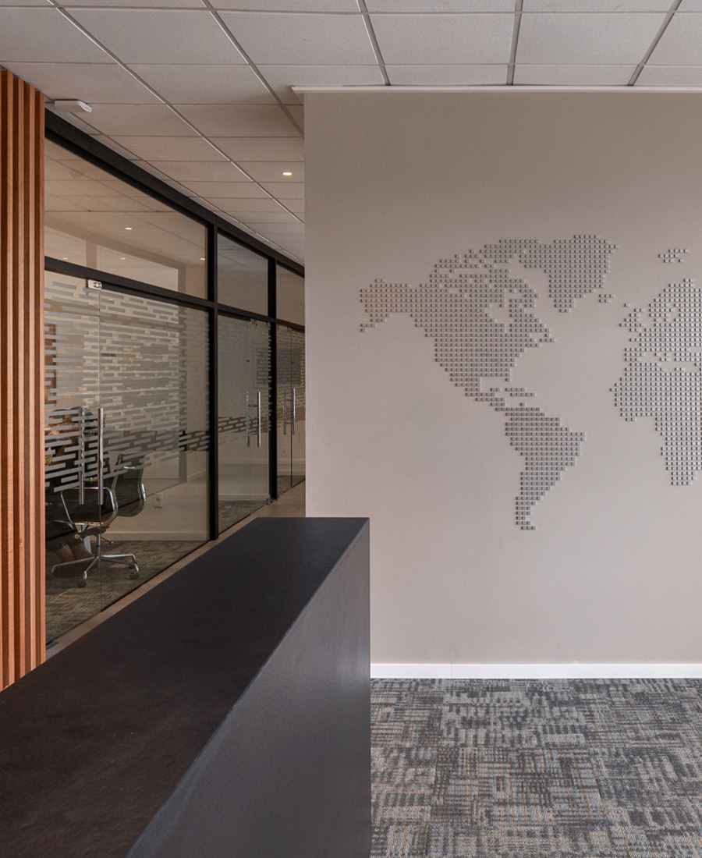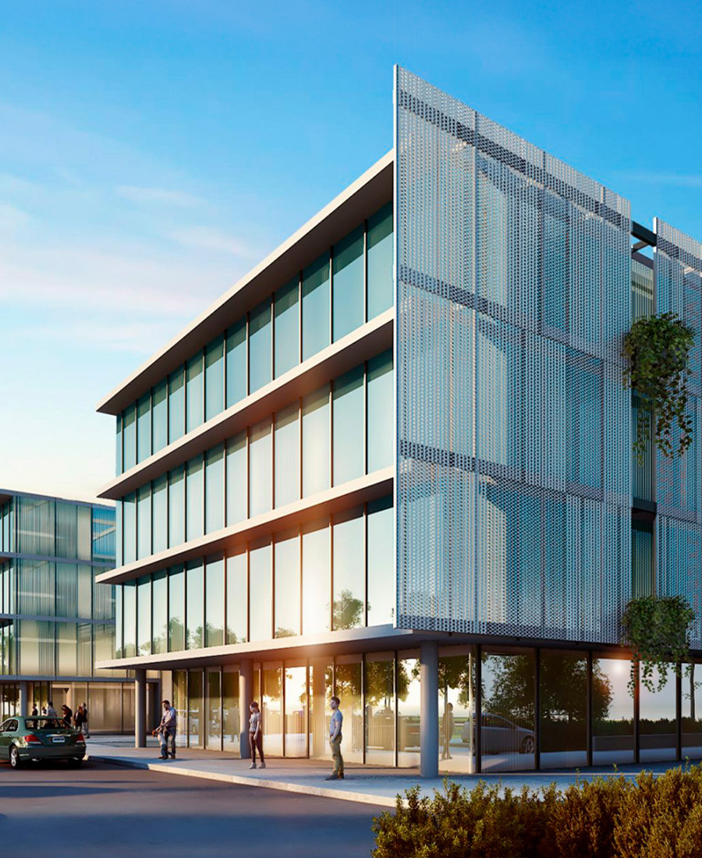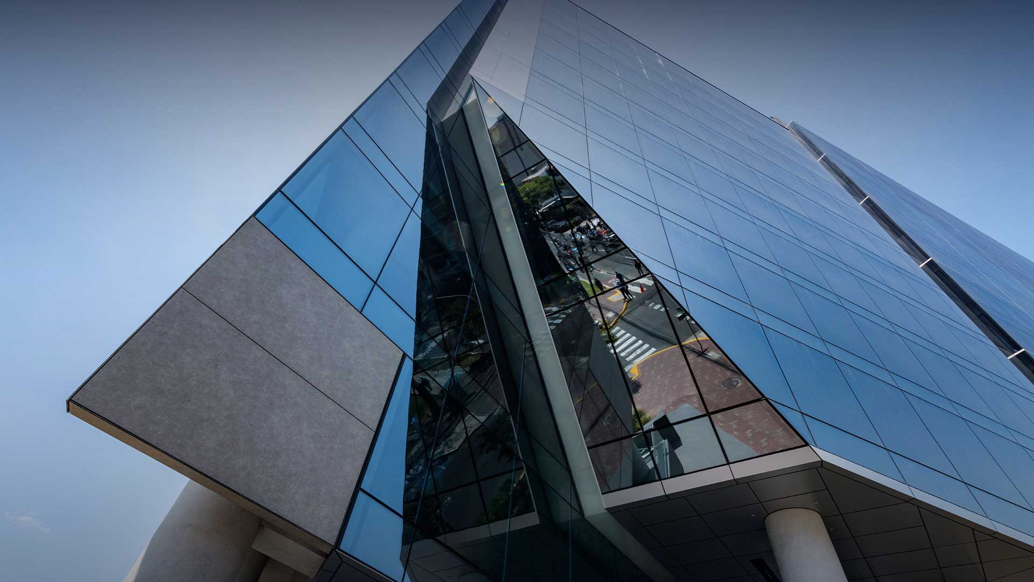

-
Program:
Corporate building
-
Status:
Completed
-
Area:
28 300 m²
-
Photography:
Renzo Rebagliati
-
Camelias is a private initiative that includes a corporate office building in the district of San Isidro in front of Combate de Abtao Park, an important and qualified green area of Lima.
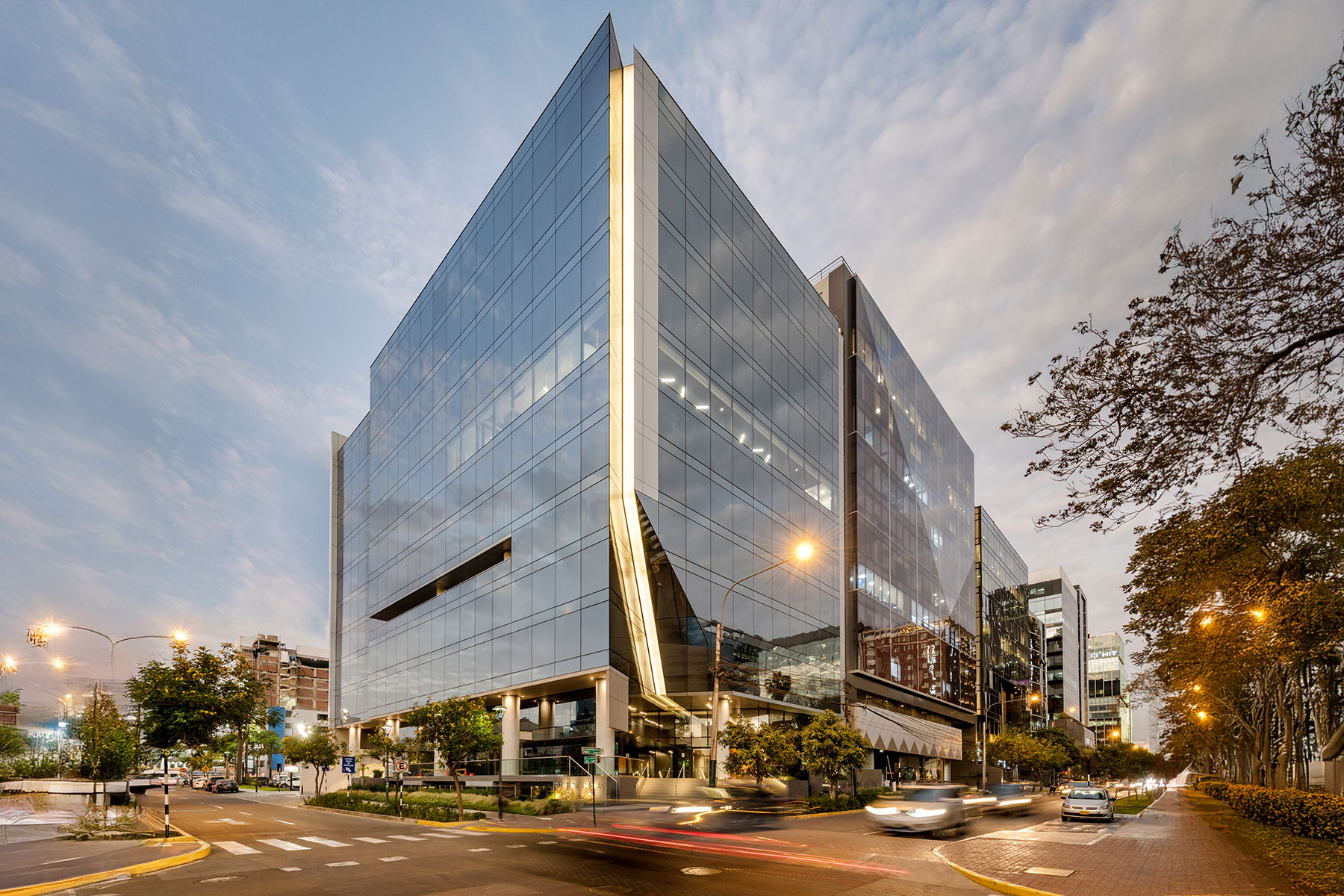
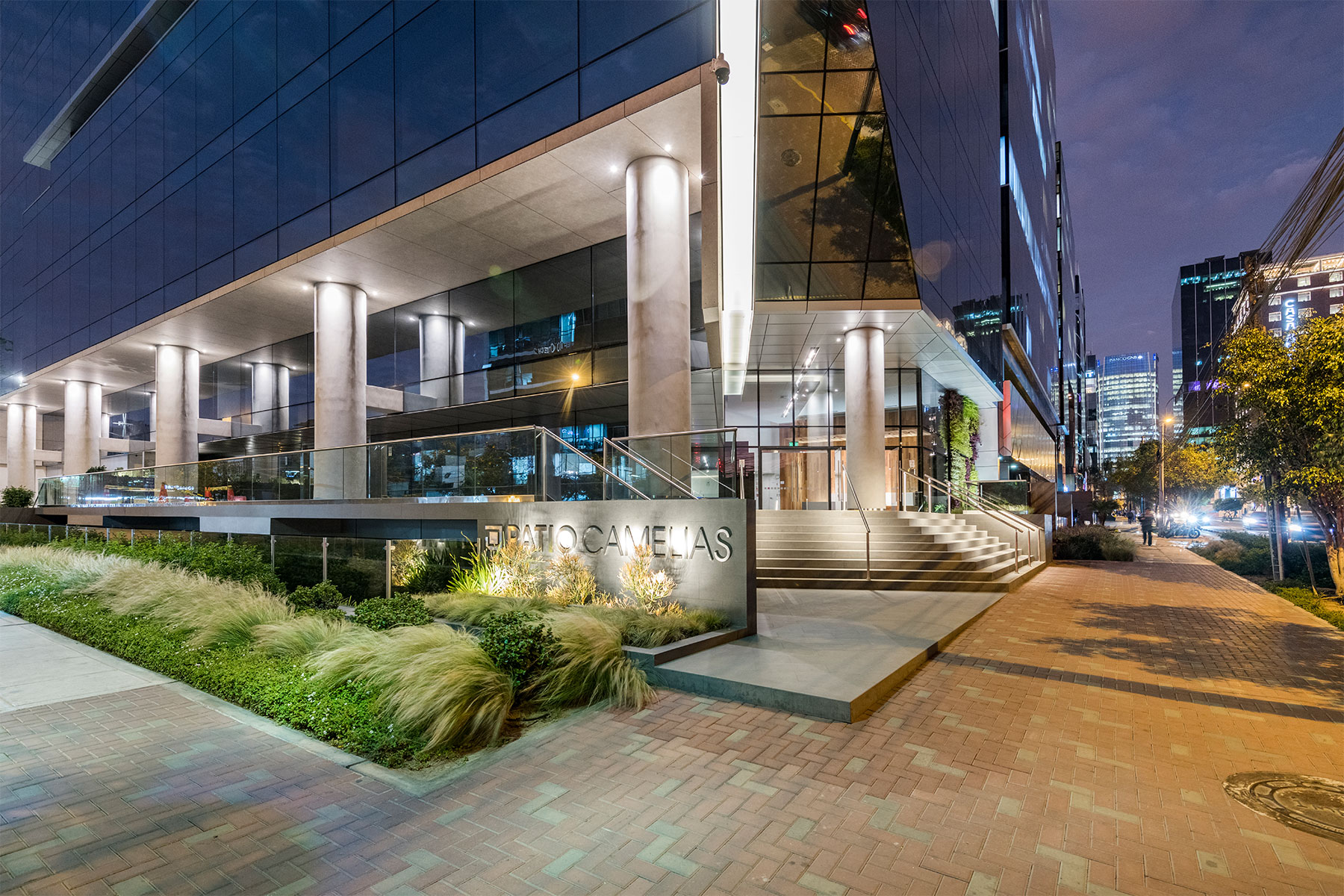
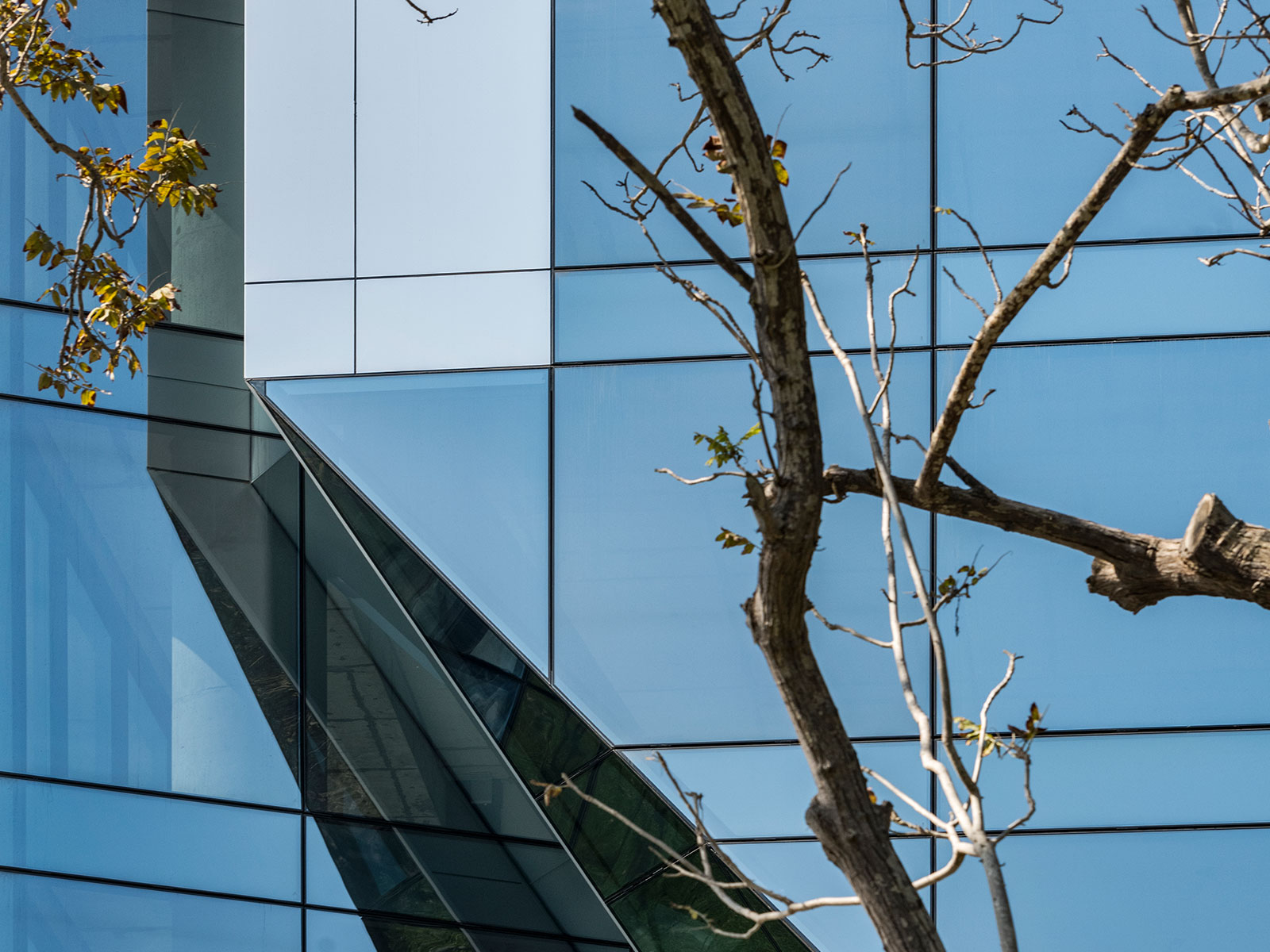
The design of Camelias proposes a differential in this segment of the real estate market by establishing a brand identity. It recognizes the characteristics of the location, reinterprets them, and offers through its volumetrics, ground floor activities, and facade resolution, a building with a contemporary key, with an innovative image, incorporating the construction standards of the site and maximizing spatial, construction, and environmental efficiency.
The project reserves the major gesture to the corner: an ascending wedge-shaped space reveals and prioritizes access, making it the spatial highlight of the proposal. The corner, acting as a multi-level urban vestibule, articulates the various scales and uses between the public space and the lobby.
Its design sets forth a signal, an urban reference. Compositionally, the building rises above a base containing the most public areas on the ground floor and offices with supporting spaces on the upper levels. The remaining levels are adaptable to user requirements and seek the efficiency and flexibility of workspace by allowing different usage formats: open office, common areas, meeting rooms, and multi-purpose spaces. The glass envelope alternates shades depending on lighting, sunlight incidence, and reflections from the surroundings.
