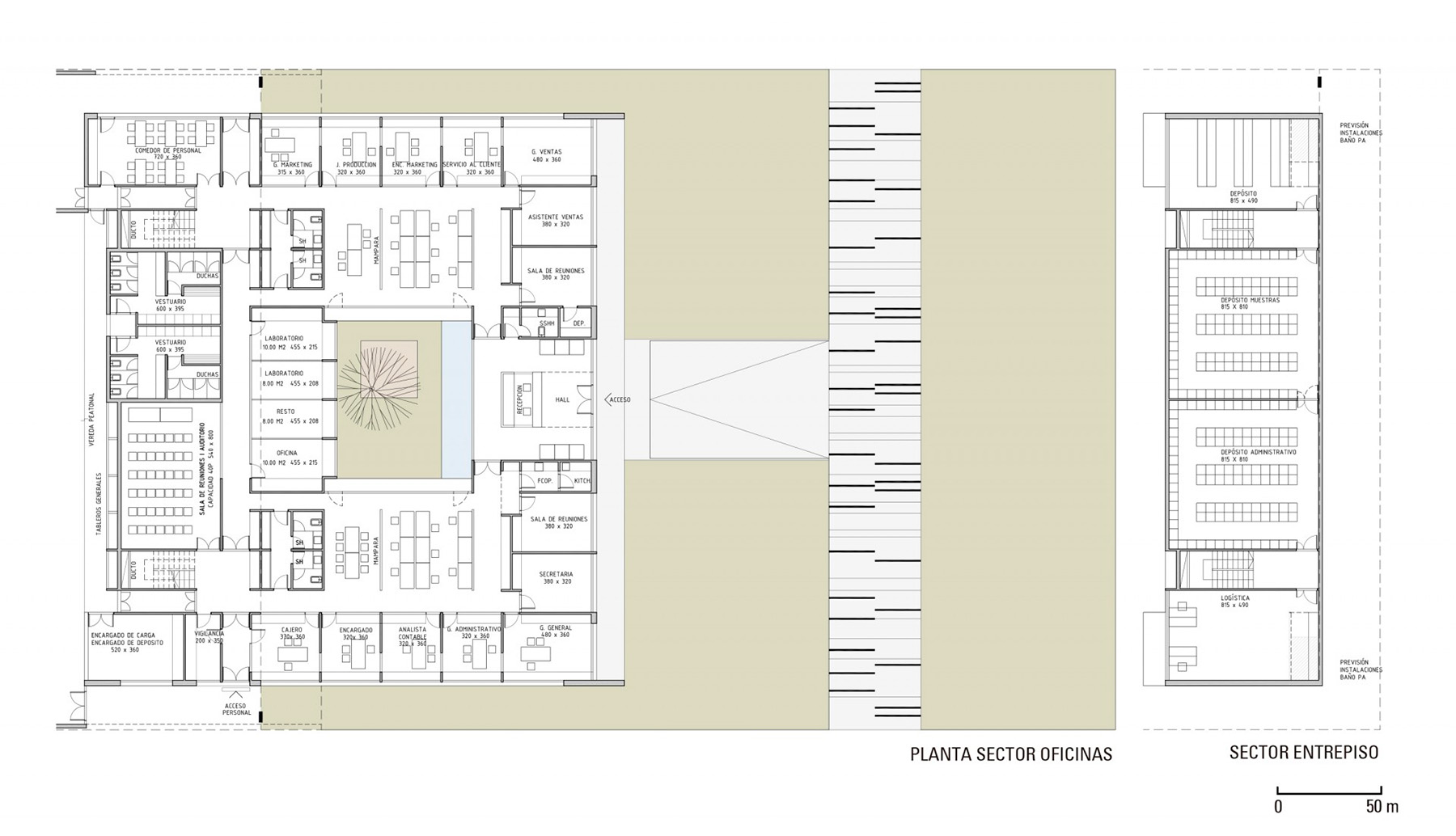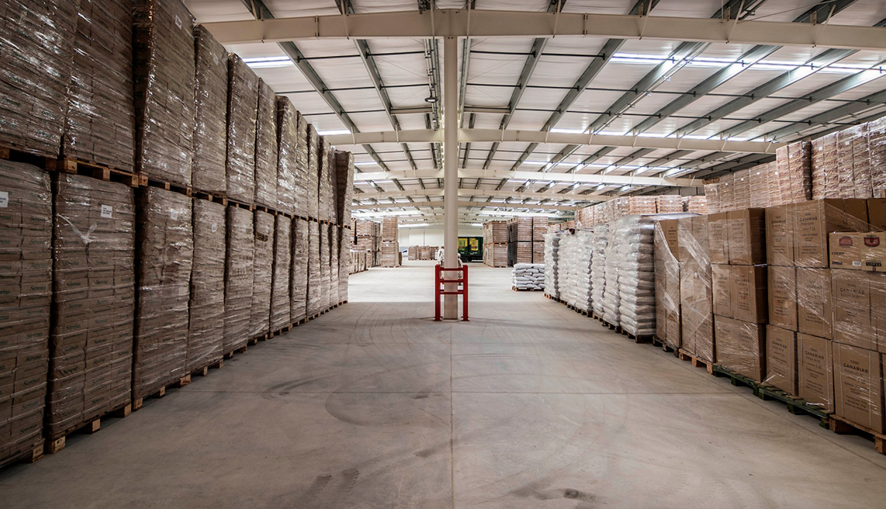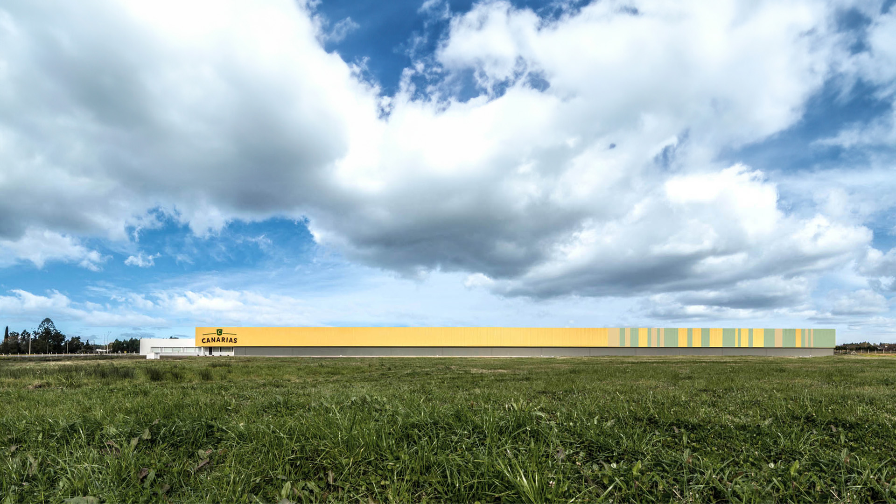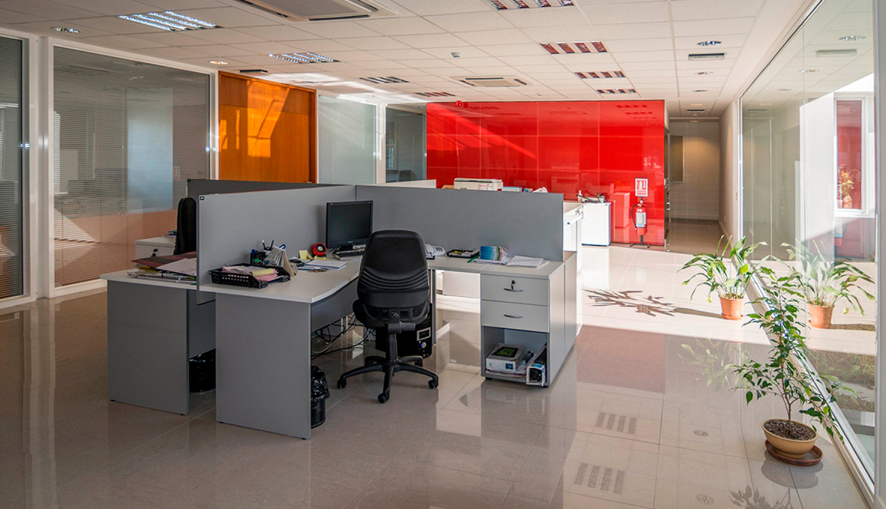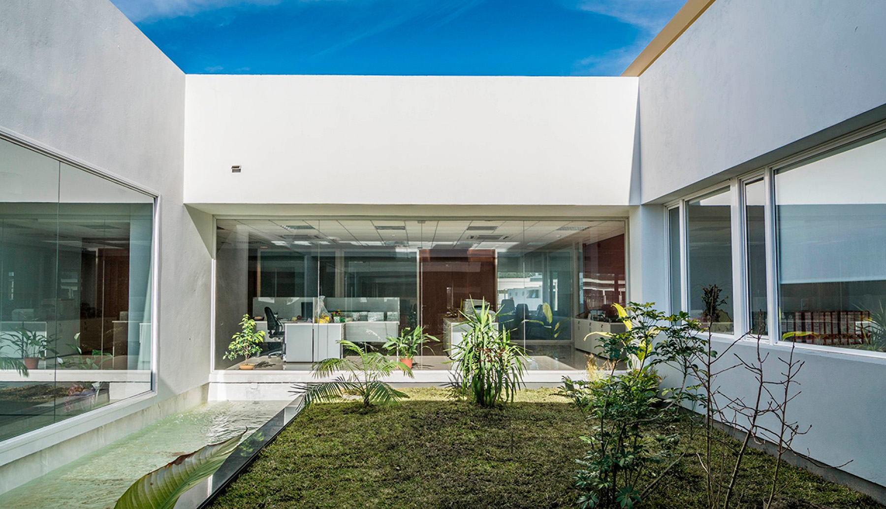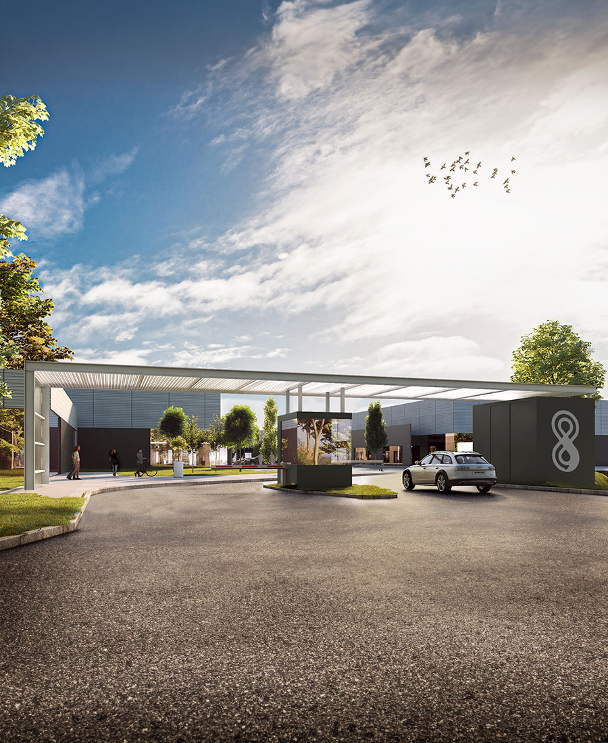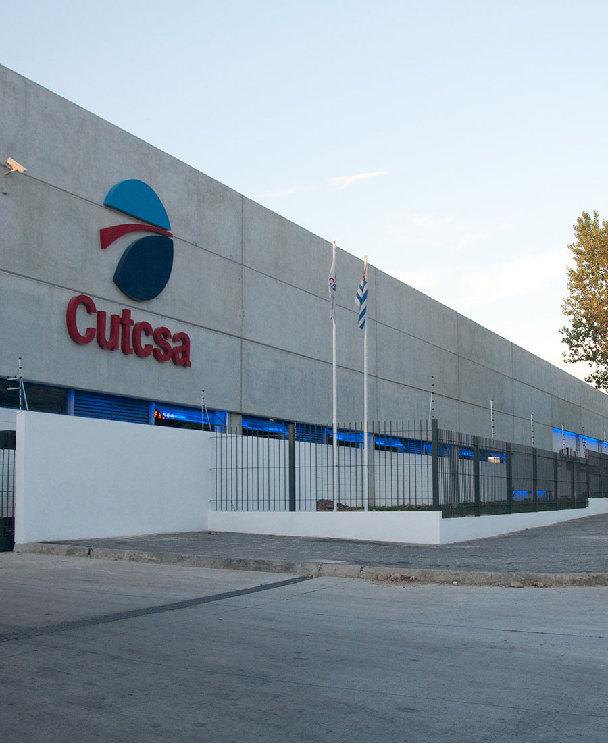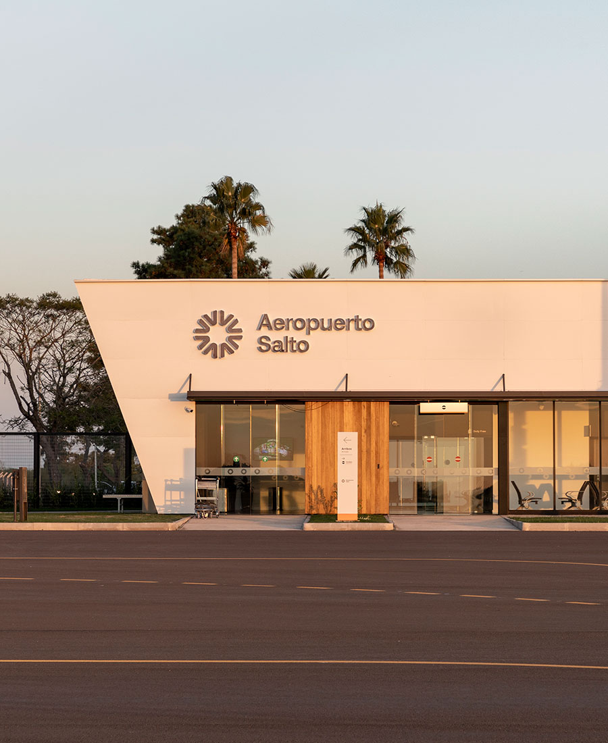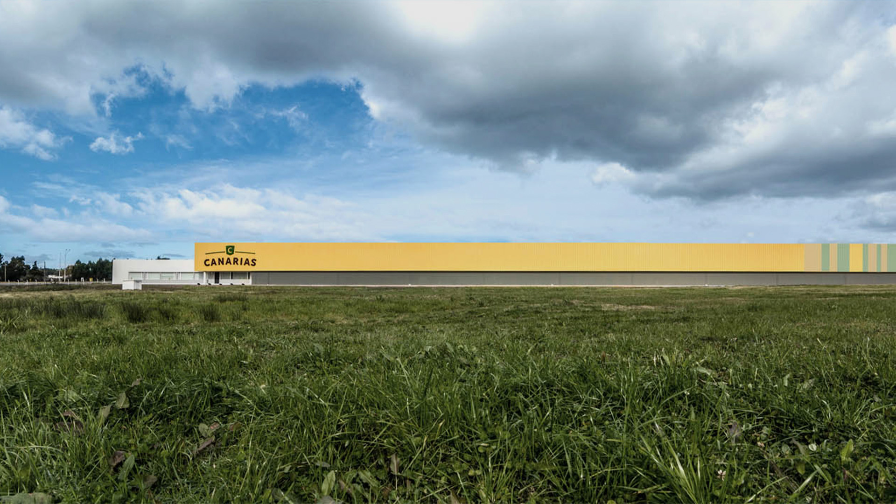

-
Program:
Corporate and logistics
-
Status:
Built
-
Area:
6 000 m²
- Location:
-
This project was developed in response to Canarias SA's requirement to relocate its logistics center to the new productive and service-oriented corridor along Route 101.
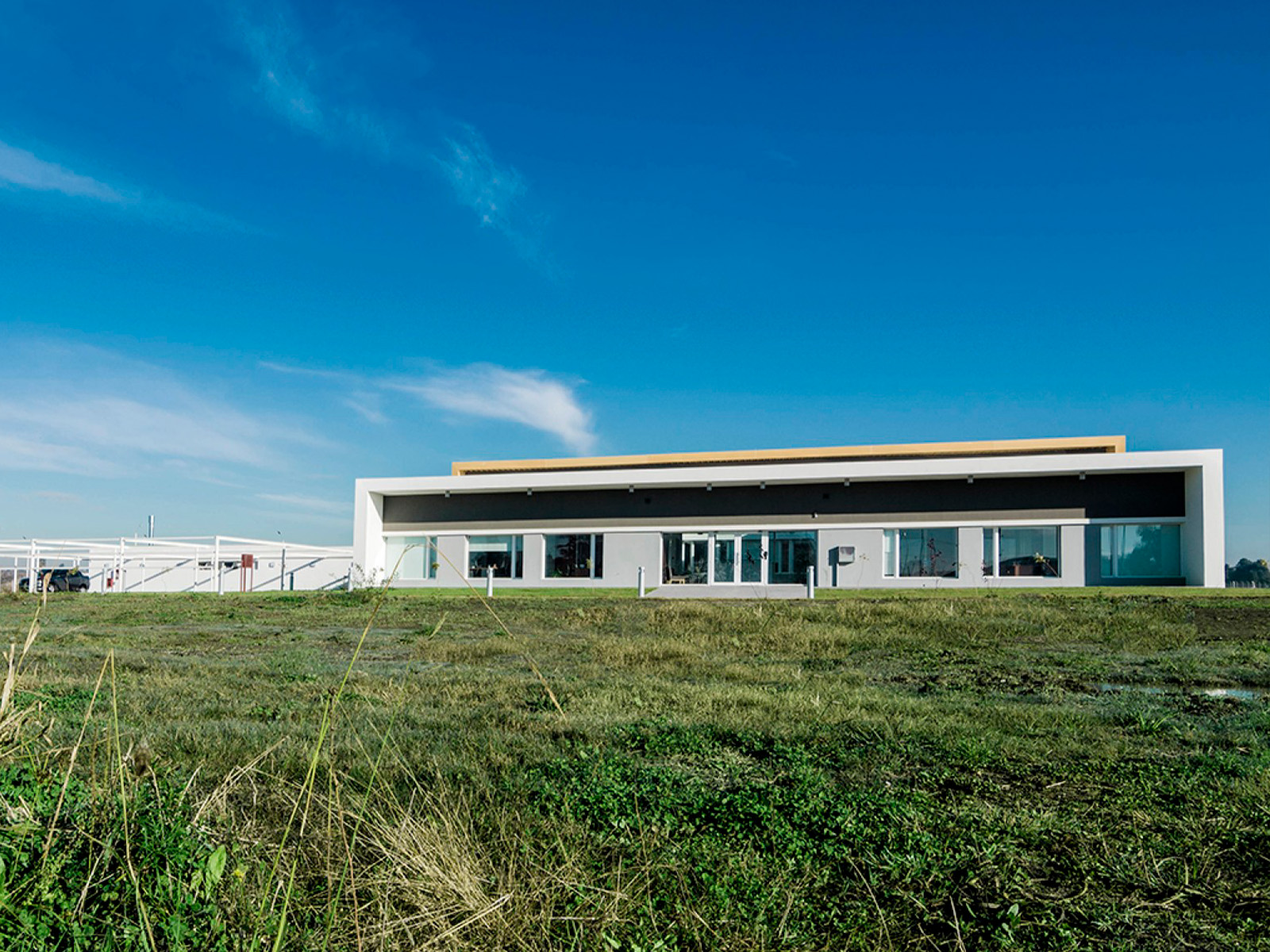
It is composed of two distinct volumes, each catering to different functional needs: the first is allocated for administrative purposes, while the second serves as a warehouse for storage and distribution of goods.
The design of the administrative building is centered around a courtyard that not only plays a pivotal role in the building's layout but also brings elements of the external environment indoors, providing natural light and ventilation. The offices and the main entrance hall are arranged around this courtyard, facilitating visual connectivity and a sense of openness. This administrative section overlaps with the warehouse area, which is specifically designed for the efficient reception and distribution of merchandise.
The facility's design is completed with a dedicated parking area for private vehicles and a separate, larger space for the maneuvering and parking of cargo vehicles.
In terms of aesthetics, the building features industrial materials. The use of sheet metal cladding, incorporating the company's colors and branding, adorns the large warehouse. This is tastefully contrasted with plaster finishes in the grey-toned sections of the administrative area, creating a harmonious blend of functionality and corporate identity.
