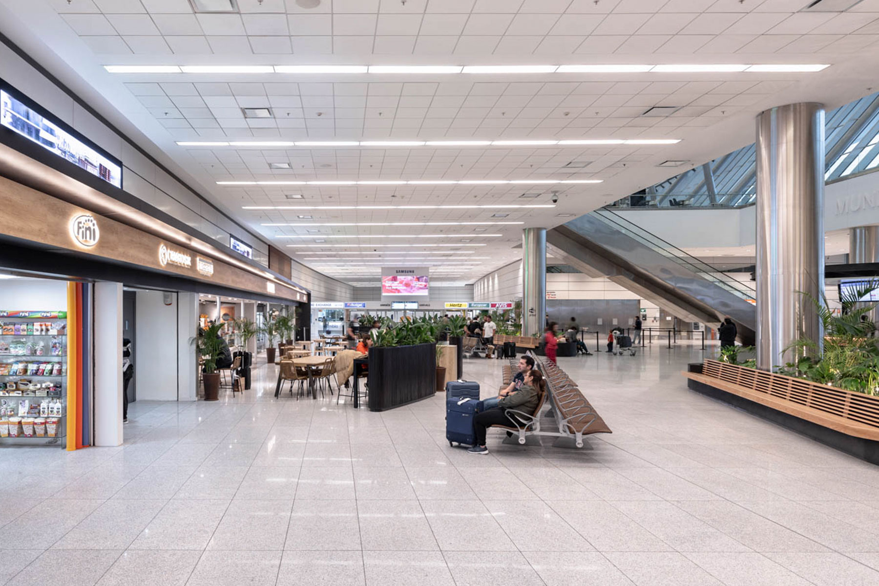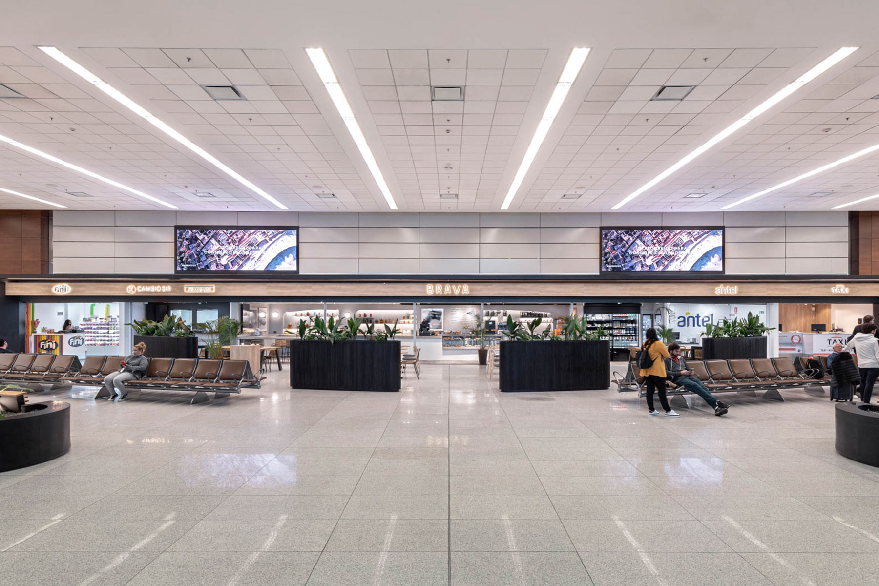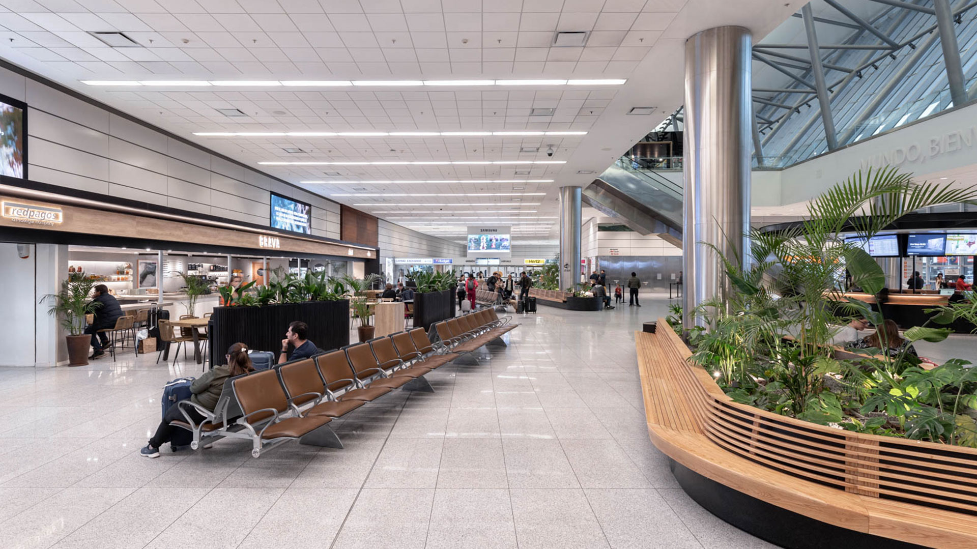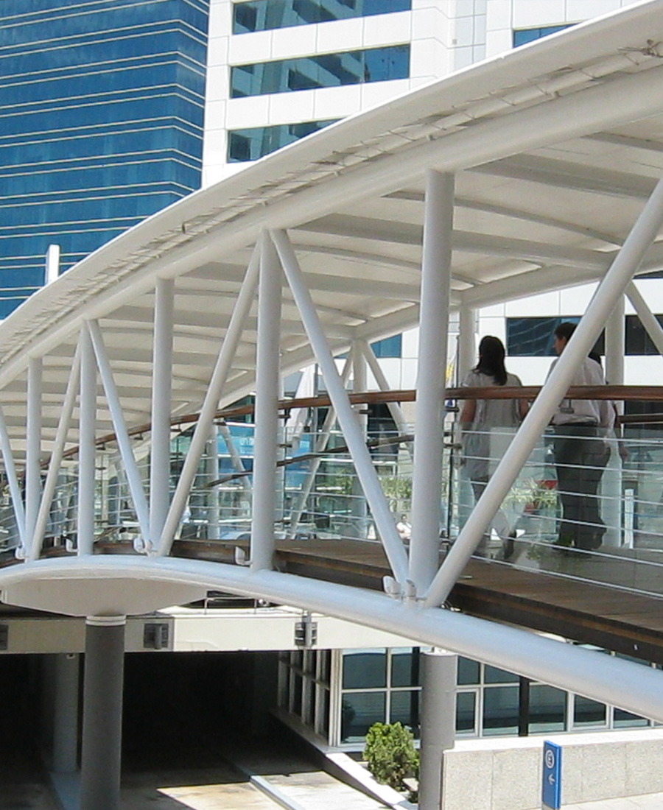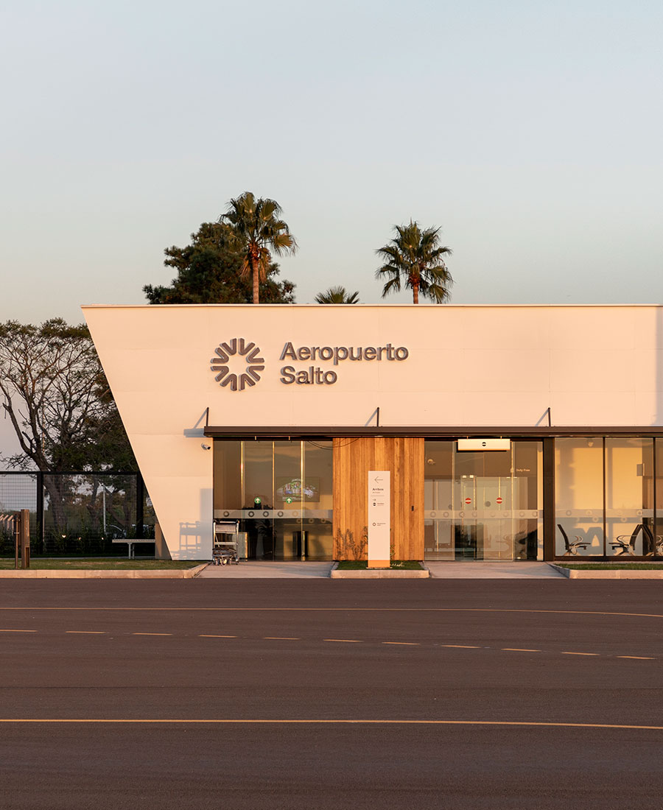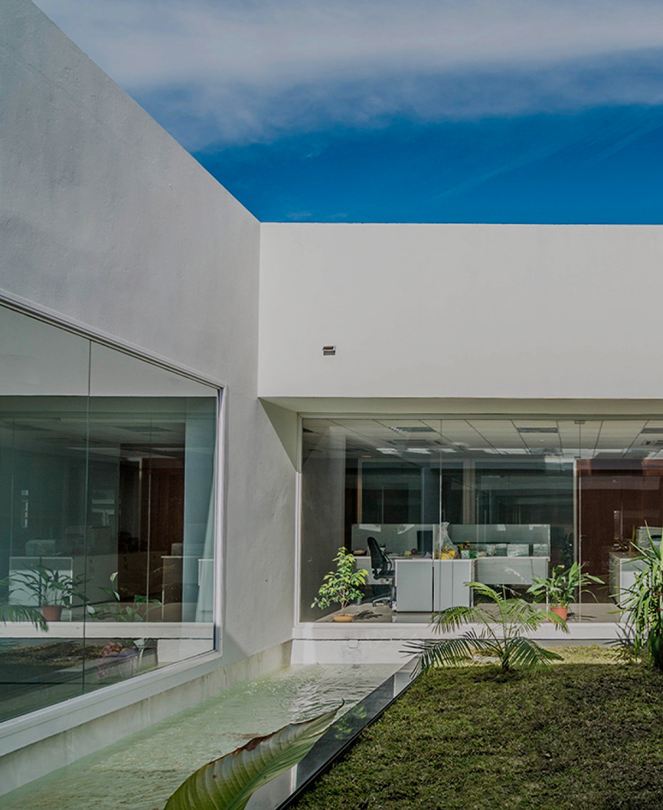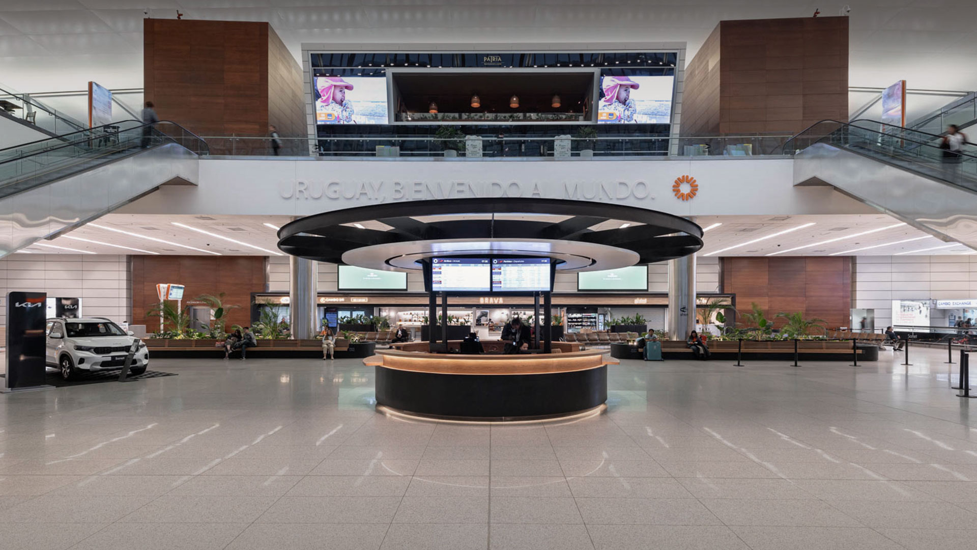

-
Program:
Airport
-
Status:
Built
-
Area:
464 m²
- Location:
-
The interior design project for Carrasco International Airport in Uruguay includes the remodeling of its arrivals area, located on the ground floor, on the right-hand side of the main lobby. With the purpose of improving the circulation and providing new seating areas, the project proposes a new layout defined by the use of natural materials such as wood and vegetation.
After identifying the specific space to work on, the project establishes three levels of action. First, the commercial premises towards the back of the space are organized as a linear portico where a new gastronomic venue is installed that expands outwards towards the front.
Secondly, two large planters filled with natural vegetation are installed on both sides of the space. These are equipped with continuous wooden benches and indirect lighting, seeking to enrich the environment without interfering with the passenger circulation nearby.
Finally, the third level of intervention consists of redesigning the information booth, located at the center of the airport. This piece is shaped as a circular reception area with an open, 360-degree access that provides an all-encompassing view of the entire space as it improves its visual appearance and functionality.
