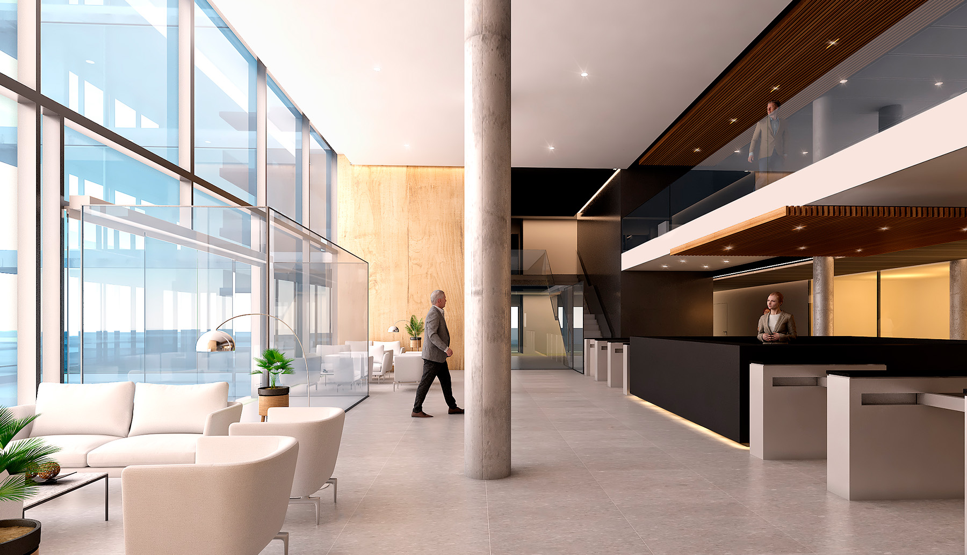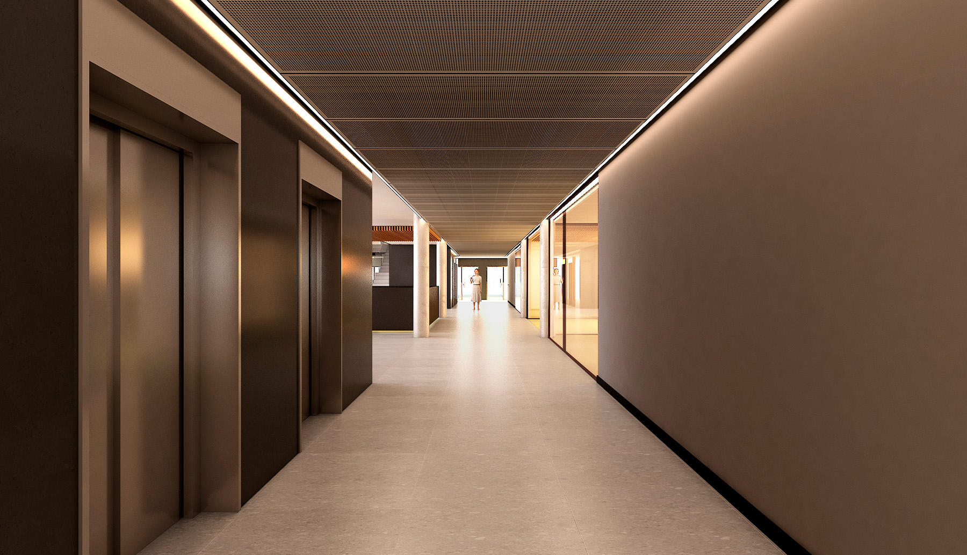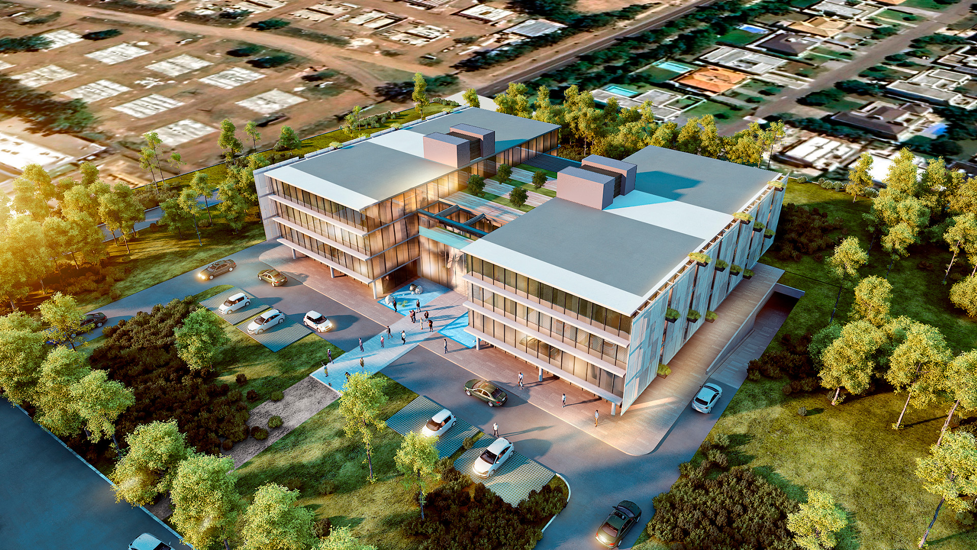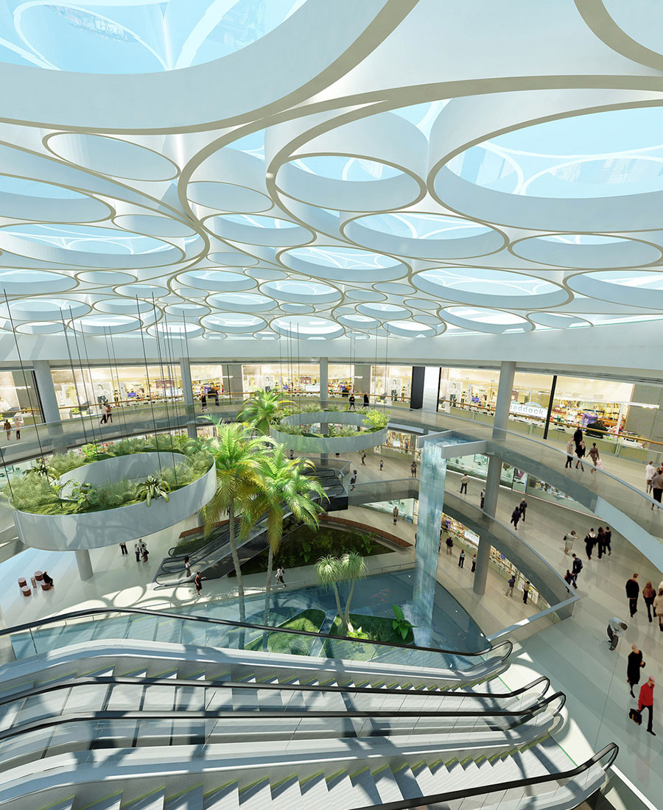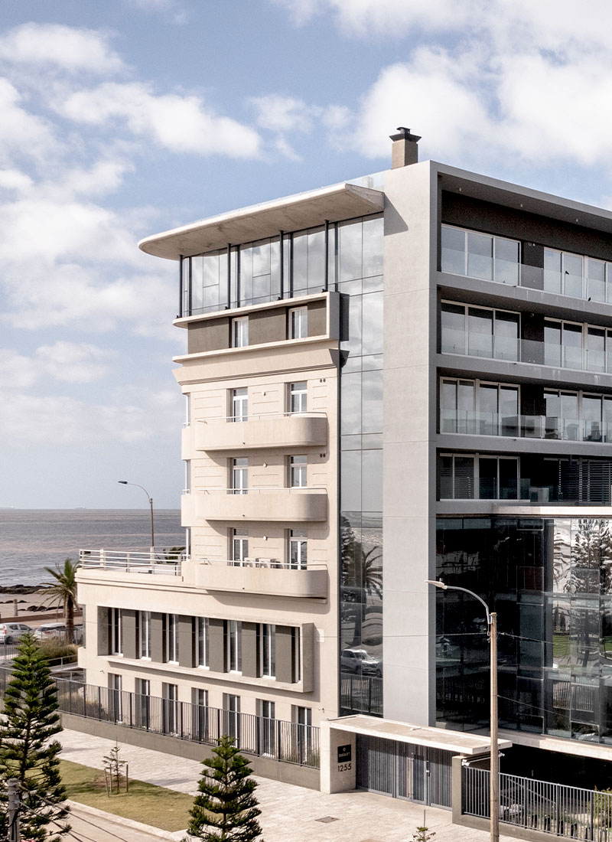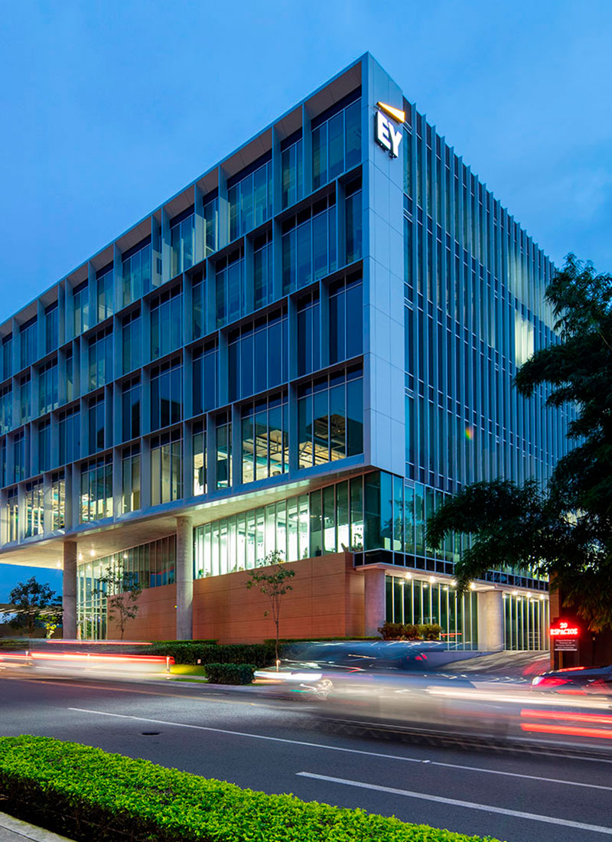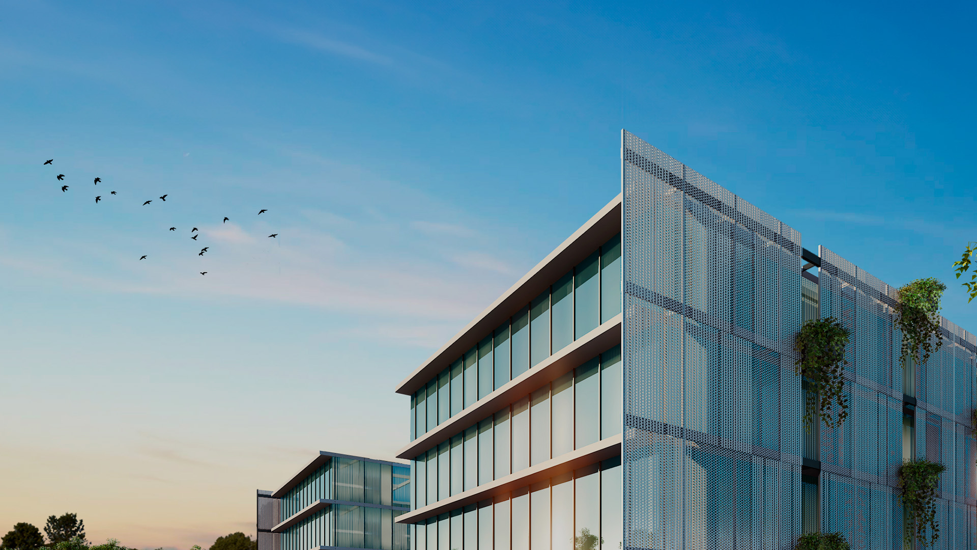

-
Program:
Corporate
-
Status:
Project under development
-
Area:
11 659 m²
- Location:
-
Carrasco Hub is a corporate office building located in Carrasco, Montevideo, Uruguay, that covers a surface area of 11.659 m². The four-story building stands out for its functionality and versatility, housing 76 offices of varied dimensions that adapt to the needs of each business.
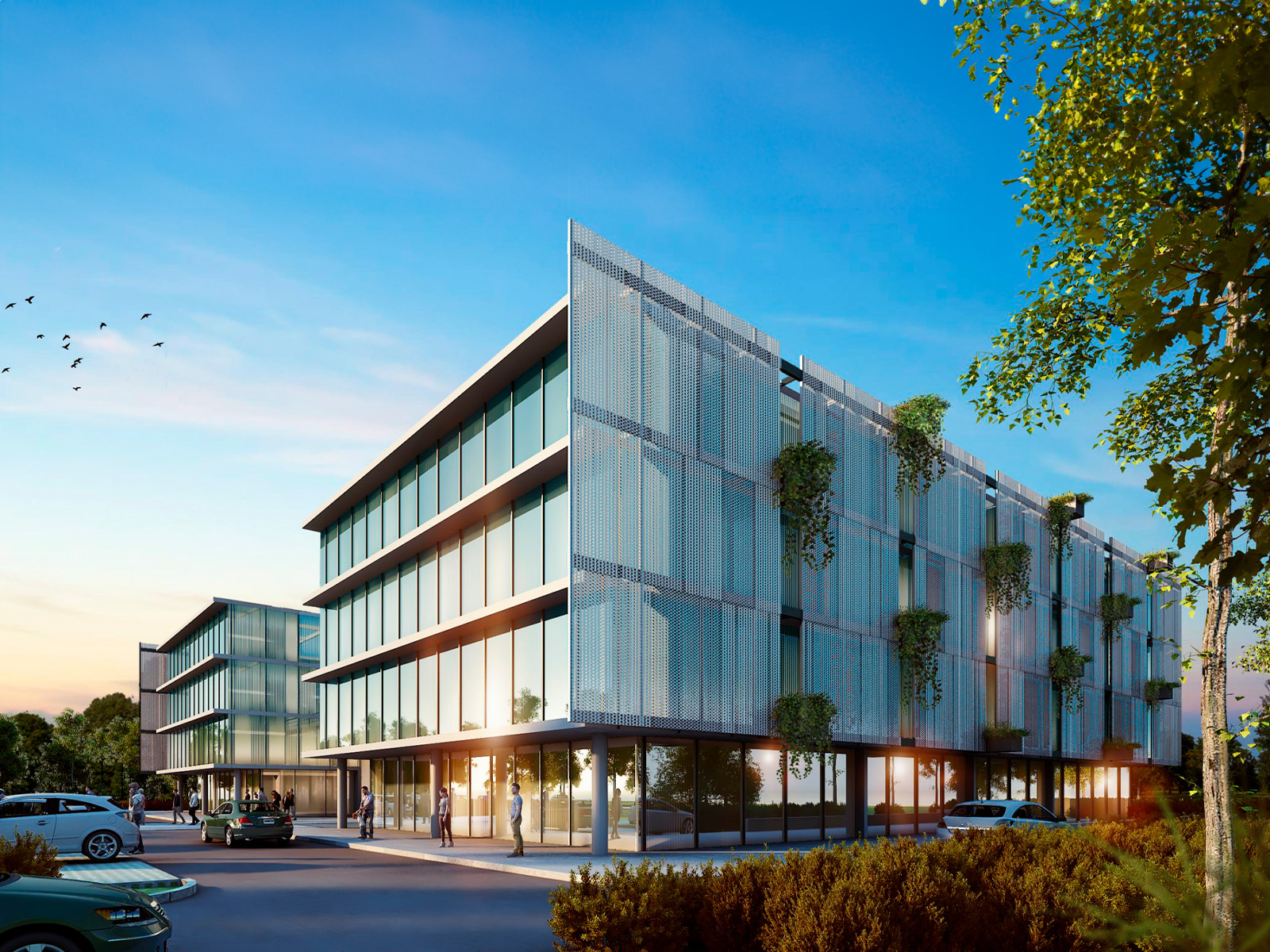
The building’s design revolves around a double-height lobby that acts as a space for gathering and circulation and connects the various levels and sections of the building. The project also includes meeting spaces and other areas that promote collaboration and the exchange of ideas among users.
The project also offers a series of amenities that generate a variety of connecting spaces. These include green roof terraces that provide outdoor lounges for rest and relaxation, an outdoor area with a bistro and dining hall, and a fully equipped café. In addition, the building has an underground parking lot with capacity for 90 vehicles that facilitates access and offers convenience to its users.
With regards to materiality, the exterior enclosure is defined by the use of a curtain wall glass facade around the perimeter, allowing natural light to penetrate and offering panoramic views of the surroundings. The floor and ceiling are made of reinforced concrete, while the interior is formed by lightweight partitions that divide the offices from the common areas, giving privacy and providing acoustic insulation.
Carrasco Hub is a project that combines functionality, flexibility, and aesthetics, creating a modern and pleasant workspace that responds to the current needs and demands of the corporate world.
