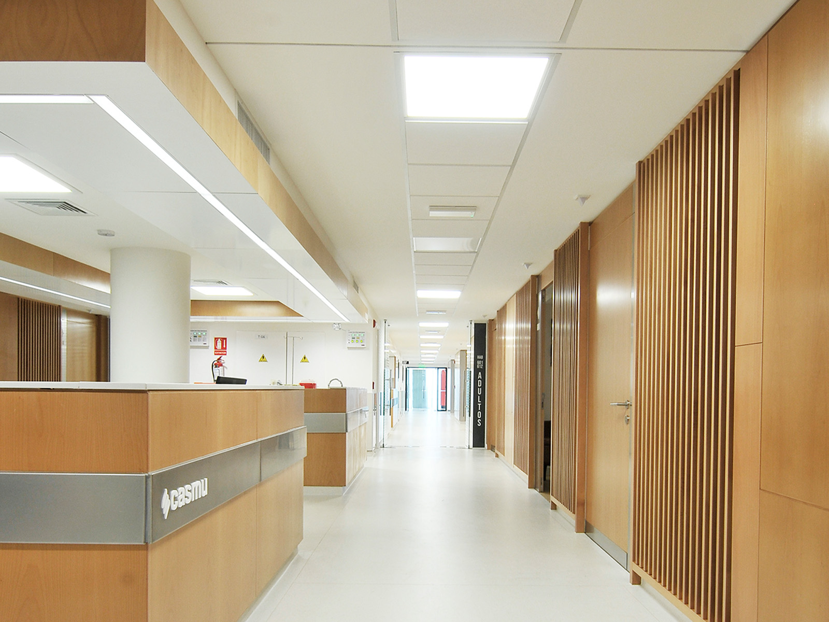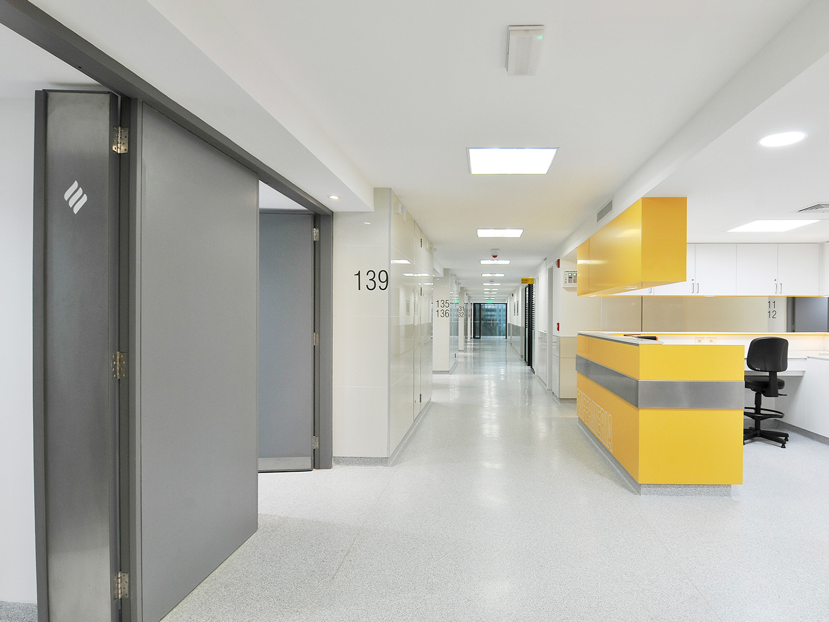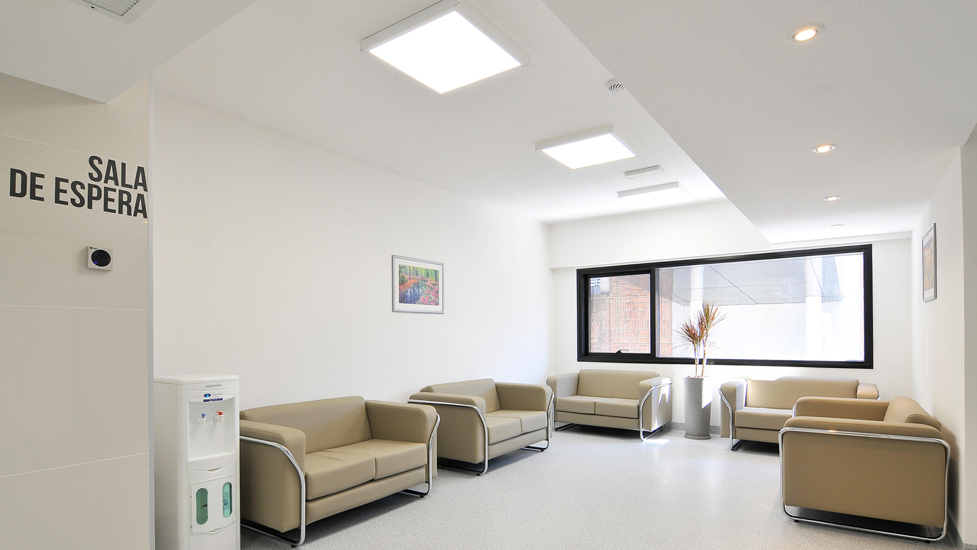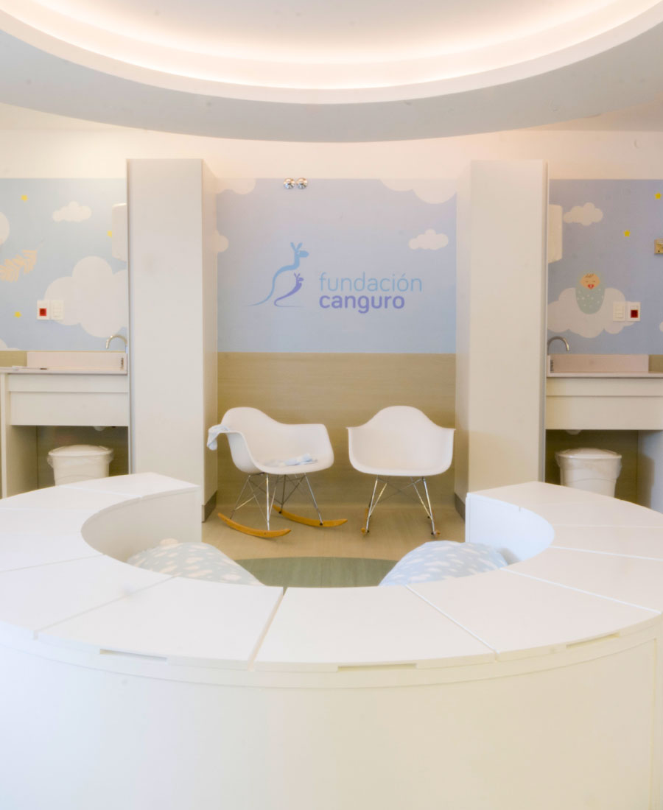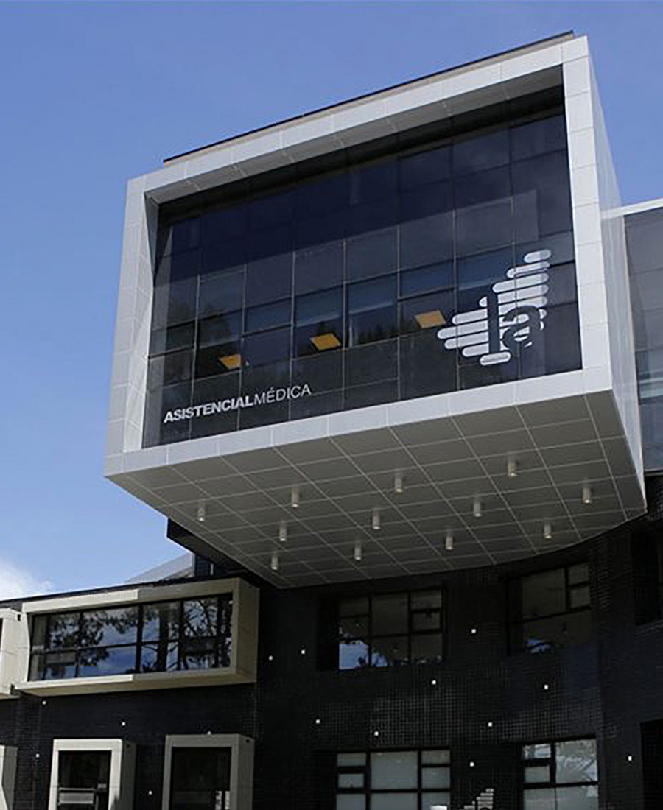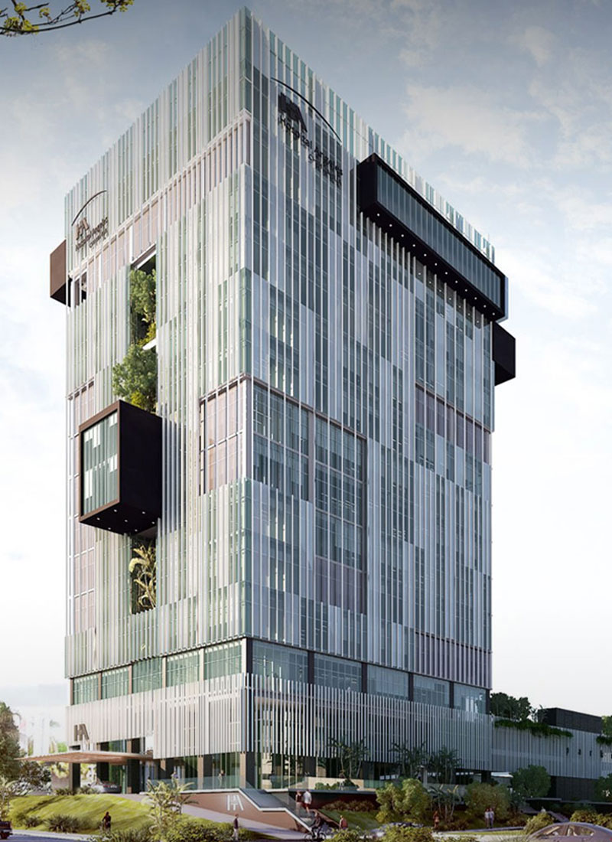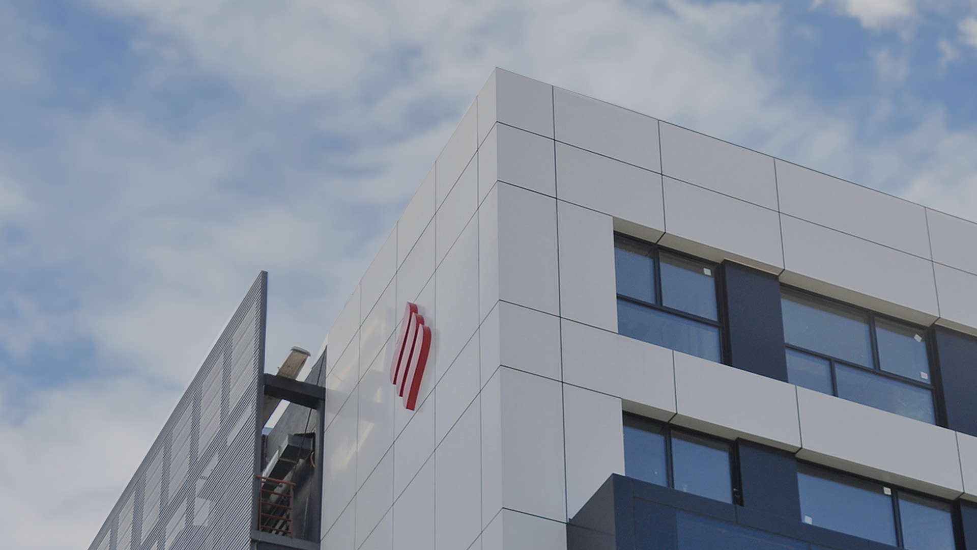

-
Program:
Hospitals
-
Status:
Built, 2020
-
Area:
20 000 m²
-
Associated Studio:
Danza Sprechmann
-
Photography:
José Pampín Robles
-
Project Managers
Staricco, Cotignola
Within the limited margins of manoeuvre available, due to the high density of the facilities and the limitations of the volume permitted by the land and the regulations in force, the aim is to revitalize the identity and character of the existing installations by giving the intervention a strong visual impact.
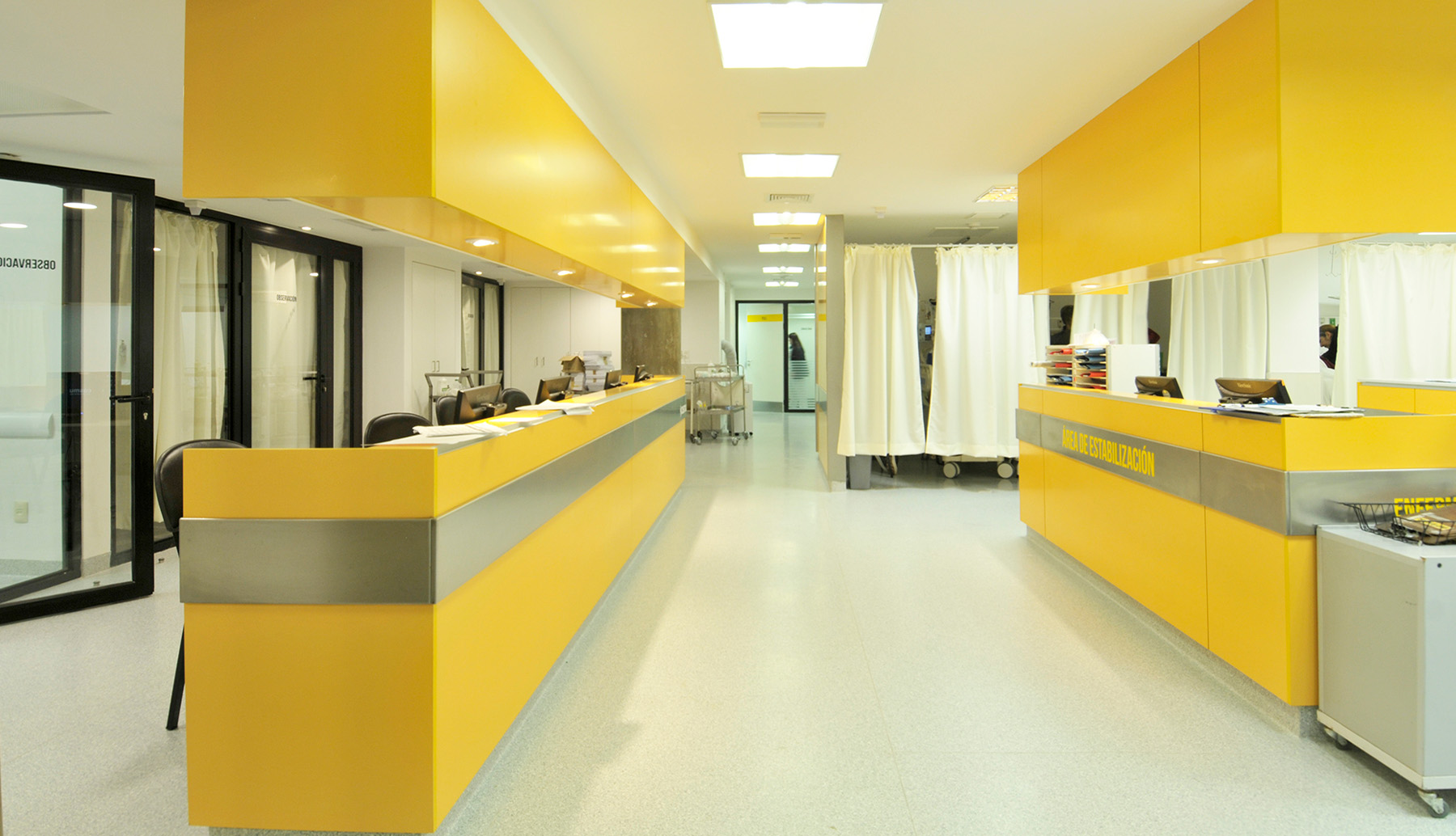
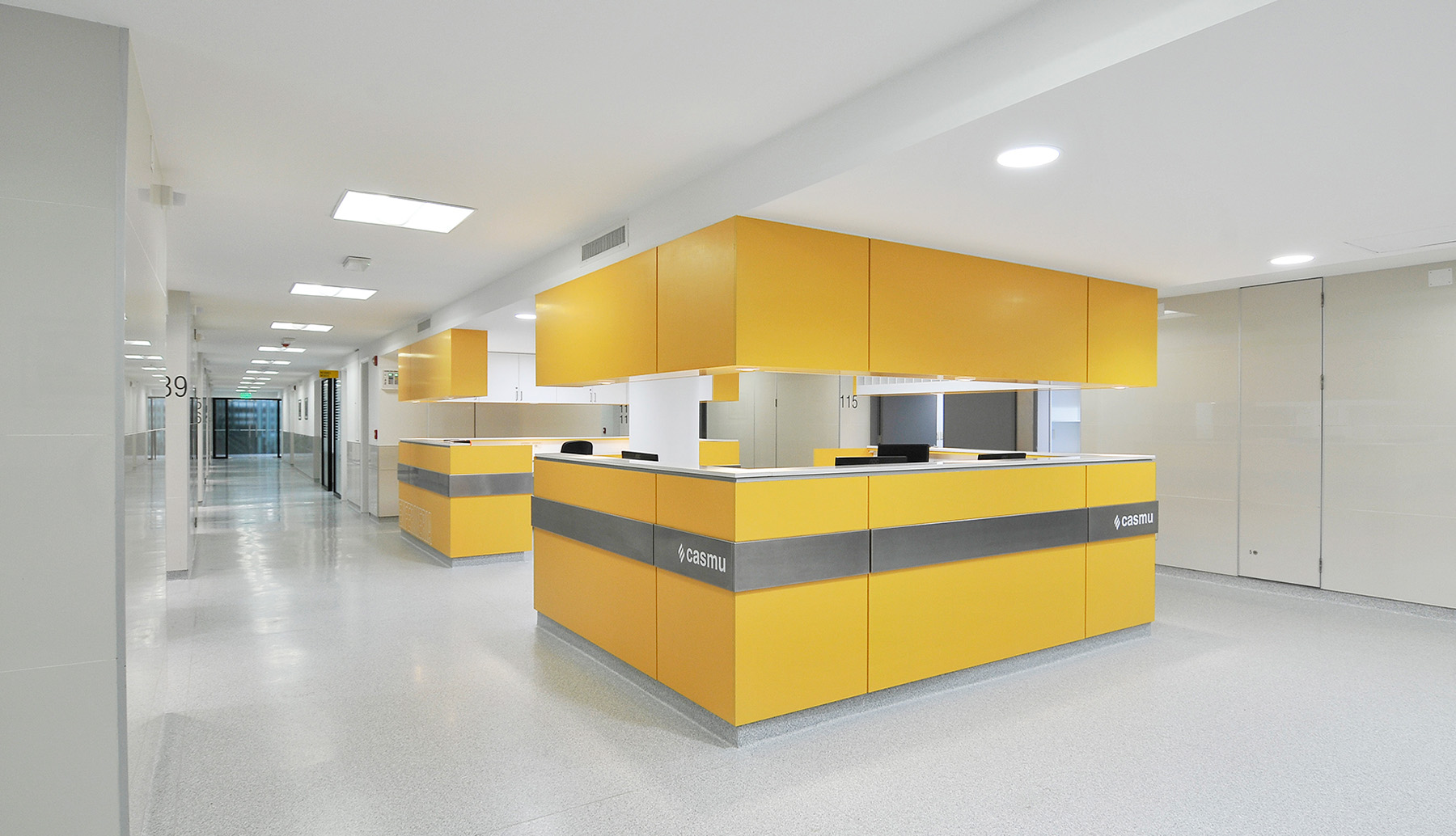
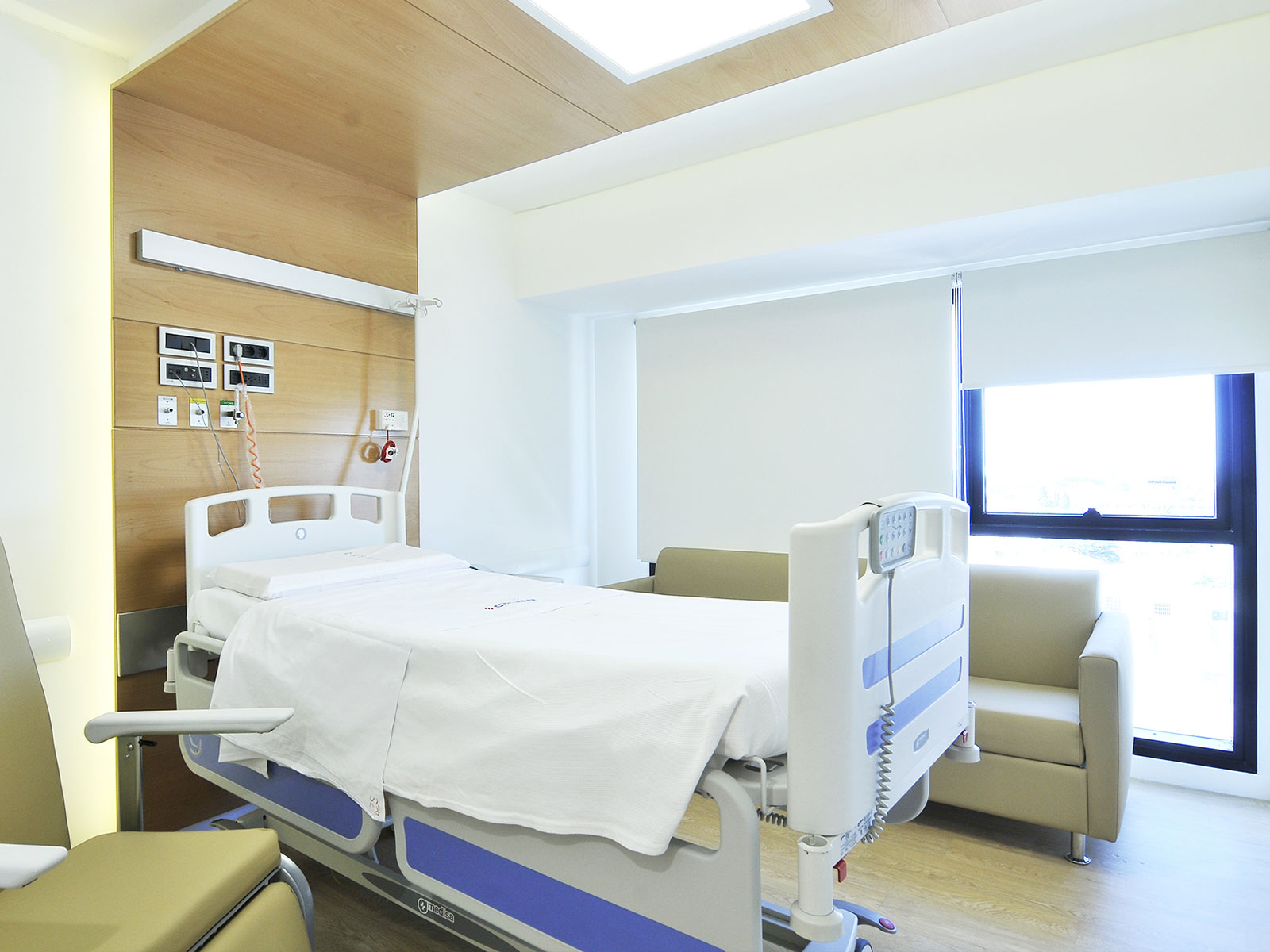
Stage 1:
Covers three different sectors:
An eight-story building for emergency services, transfusion medicine, hospitalization (adult, pediatric and VIP) and general services located at the back of the property.
An ambulatory surgery center located on the roof of the existing polyclinic on 8 de Octubre Avenue.
A smart parking lot for 100 cars.
Stage 2:
The second stage currently under construction comprises an extension on the roof of the existing hospital complex that incorporates 8 operating rooms, a pre- and post-operative area, a materials and services centre and a new machine room for the entire hospital complex.
It also includes a new general services area and kitchen underground, for the entire complex.
Stage 3:
New VIP hospitalization floor.
