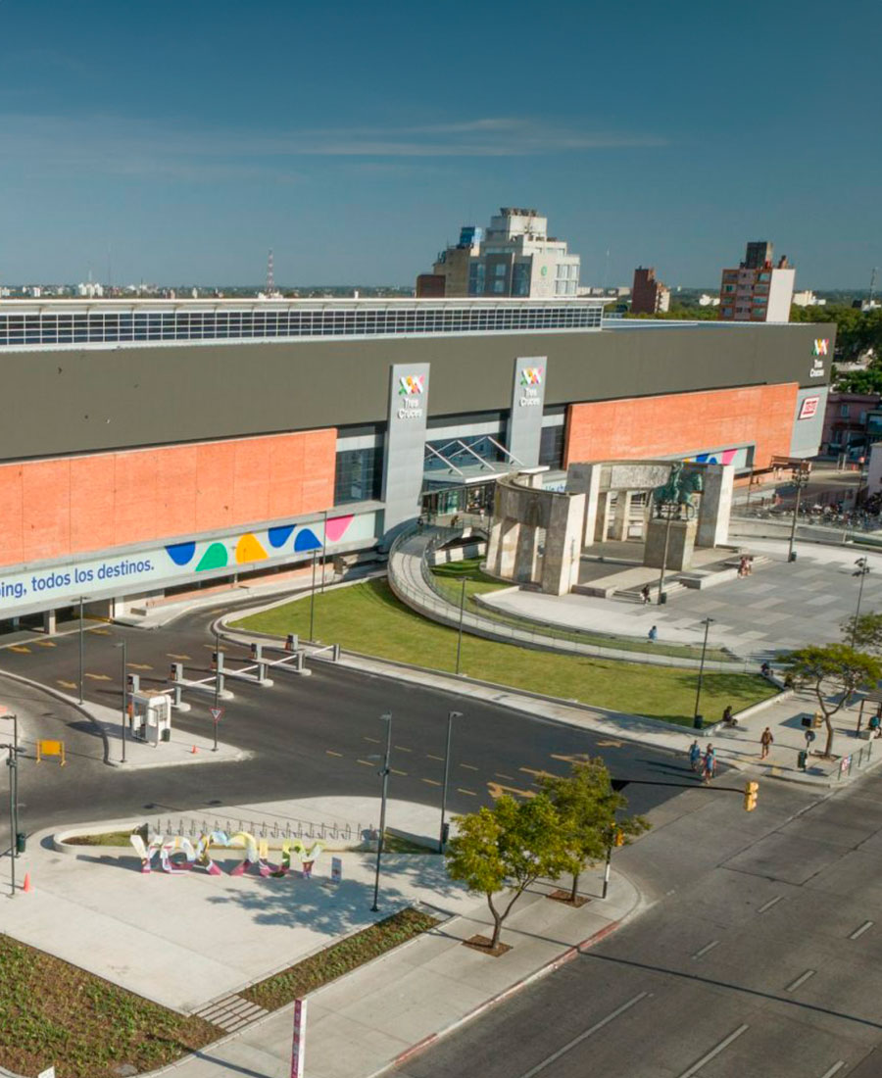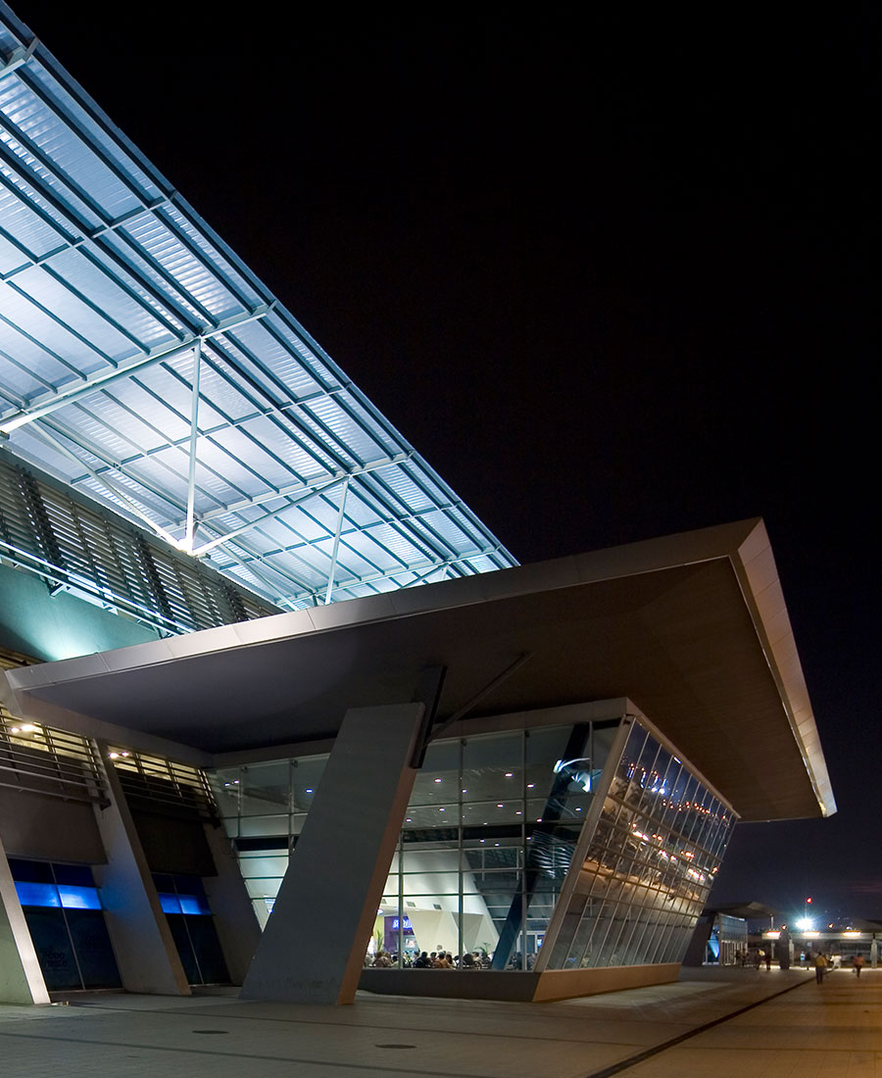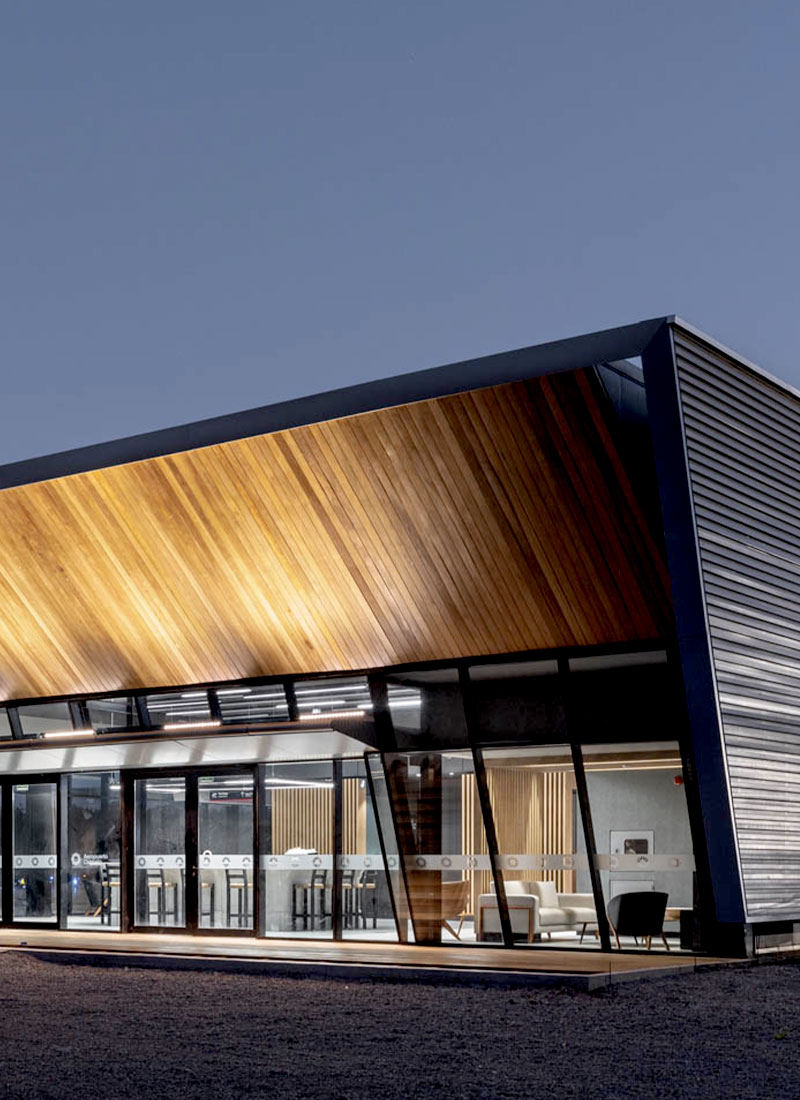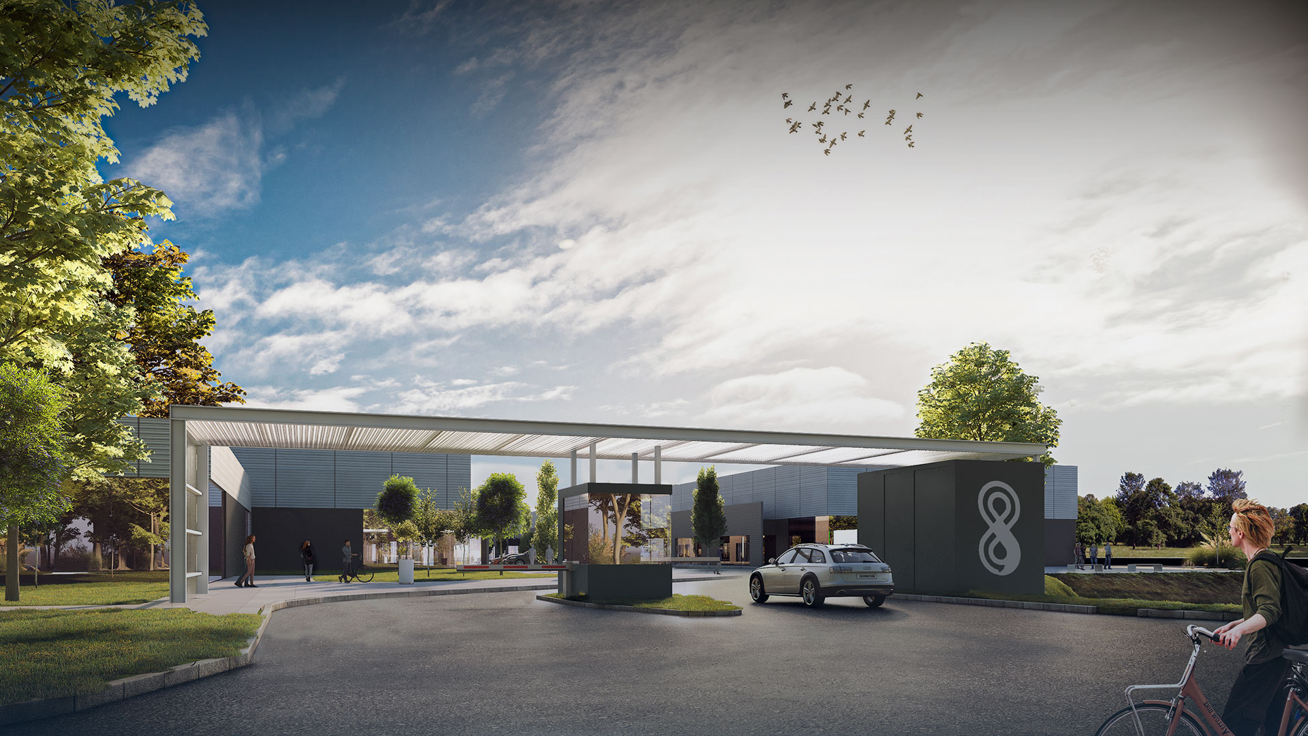

-
Program:
Logistic, corporate, comercial, flex space
-
Status:
Under Development
-
Area:
22 347 m²
-
Cinetic is a business, retail and service park located on a major roadway on the Interbalnearia highway, the main point of connection between Montevideo and the east of the country. The project is defined by the notion of “Flex space” that offers the user the ability to generate customizable, ultra-efficient spatial modules allowing the integration of productive and logistic areas as well as retail showrooms within a single location.
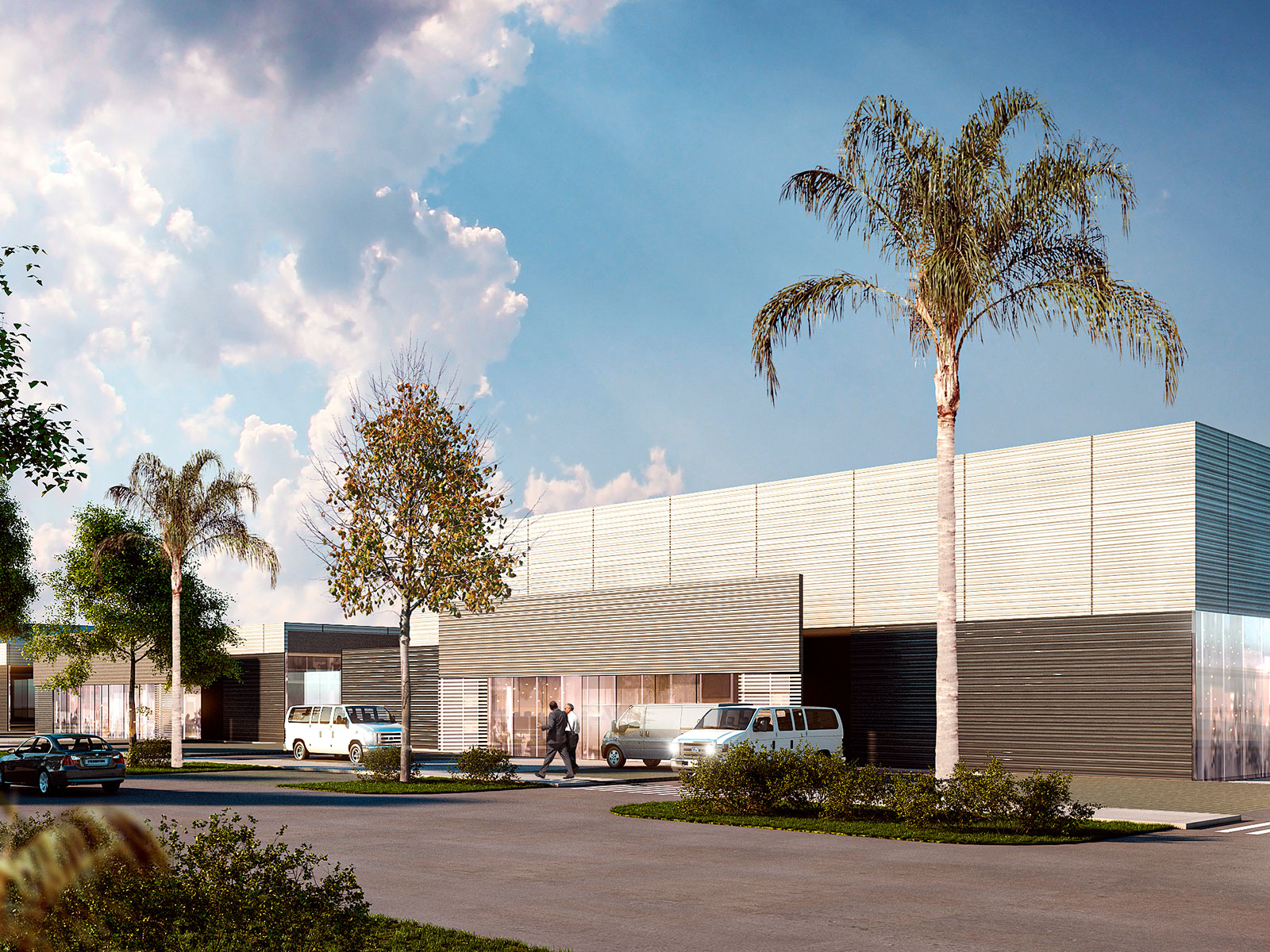
In order to abide by the development regulations for the area and take full advantage of the features of the plot, the project proposes a division in 32 parcels measuring 618 x 760 m², with a main vehicular axis that runs through the longitudinal direction and connects the Interbalnearia highway with Fructuoso Rivera Street.
The design establishes a green, 10-meter belt on the sector that faces the highway, as well as an area towards the far end of the plot—facing Fructuoso Rivera Street—, both corresponding to 10% of the plot surface and exclusively destined to the generation of public space.
In addition, a catchment area is defined as part of a rainwater harvesting system on a green stretch towards the eastern side of the plot. This supports the public drainage system.
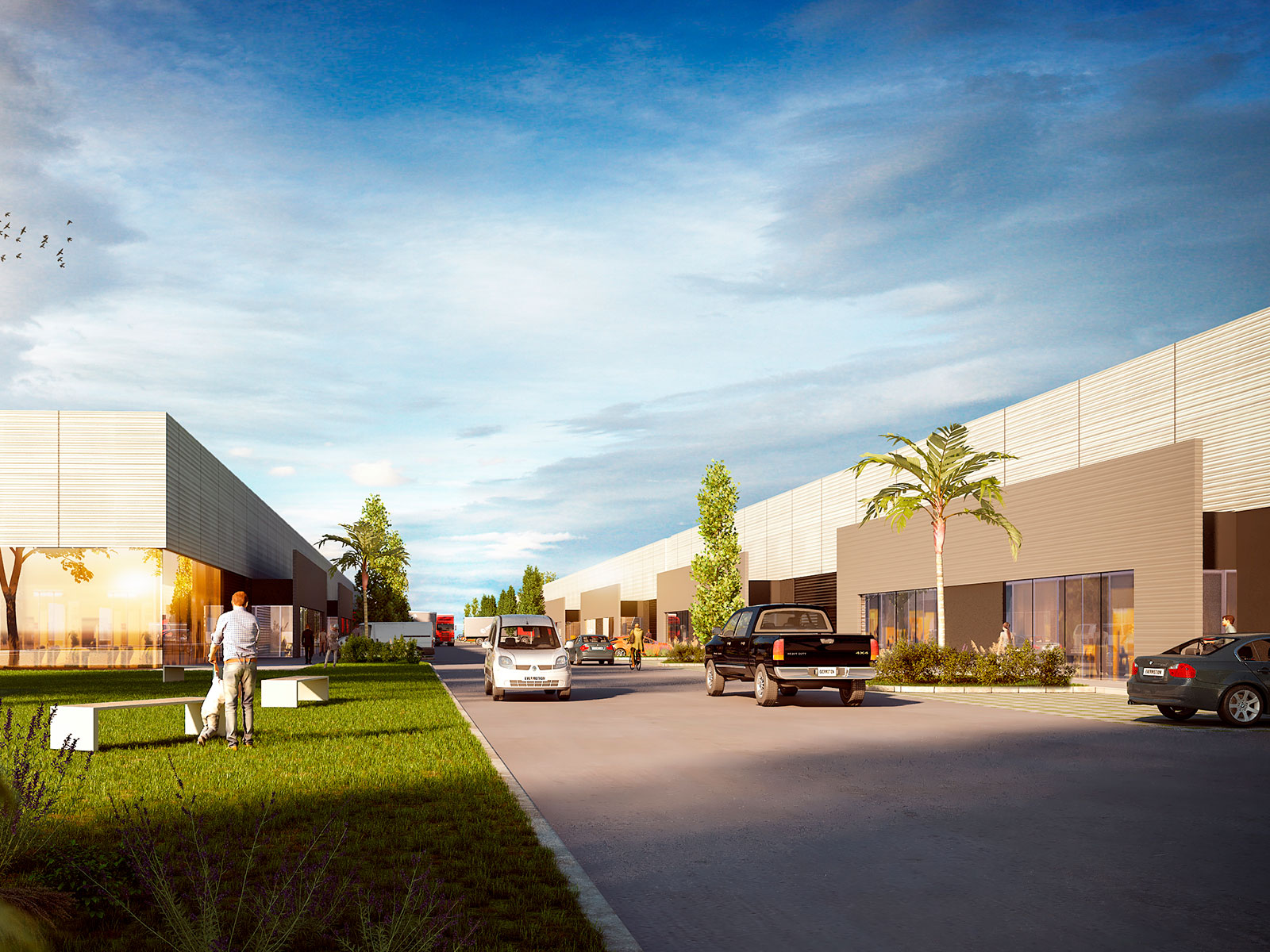
Each lot can be customized to the corporate image of its tenants, adapting its shape and occupation in keeping with the regulations established by the Municipality of Canelones, with prior approval by Cinetic’s internal architecture board.
Special attention is given to the treatment of the facades, admitting the use of lightweight panels with predefined colors and textures, and avoiding the use of excessively glossy elements or chromatic excesses for surface finishes.
All the lots facing the central avenue have exclusive parking spaces, landscaped areas to the front and rear, volumes with sloped roofs and simple shapes to guarantee a controlled esthetic diversity that achieves harmony in the variety of the complex. The northwestern orientation of the plot allows for the installation of solar panels, reinforcing the project’s commitment to energy efficiency.

