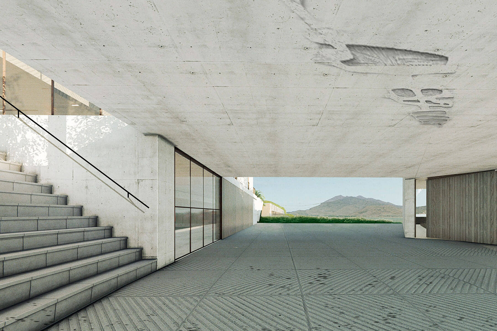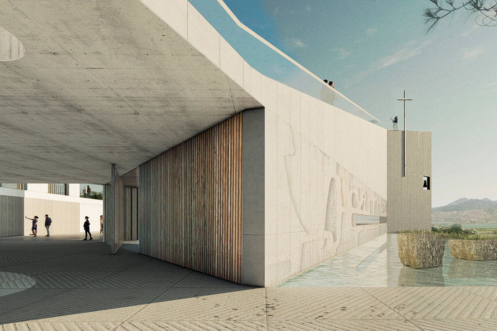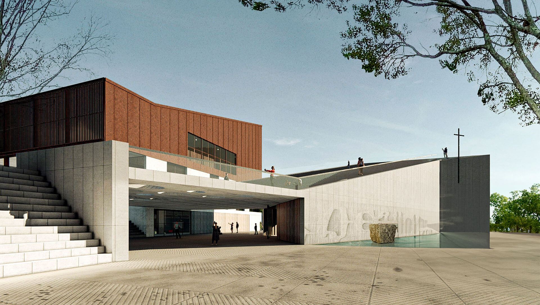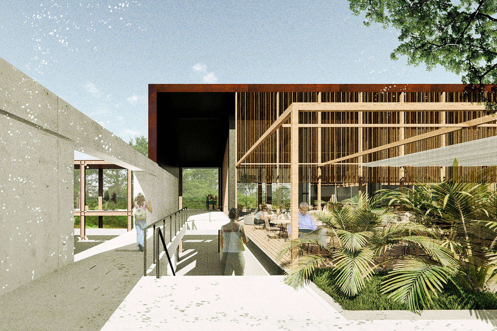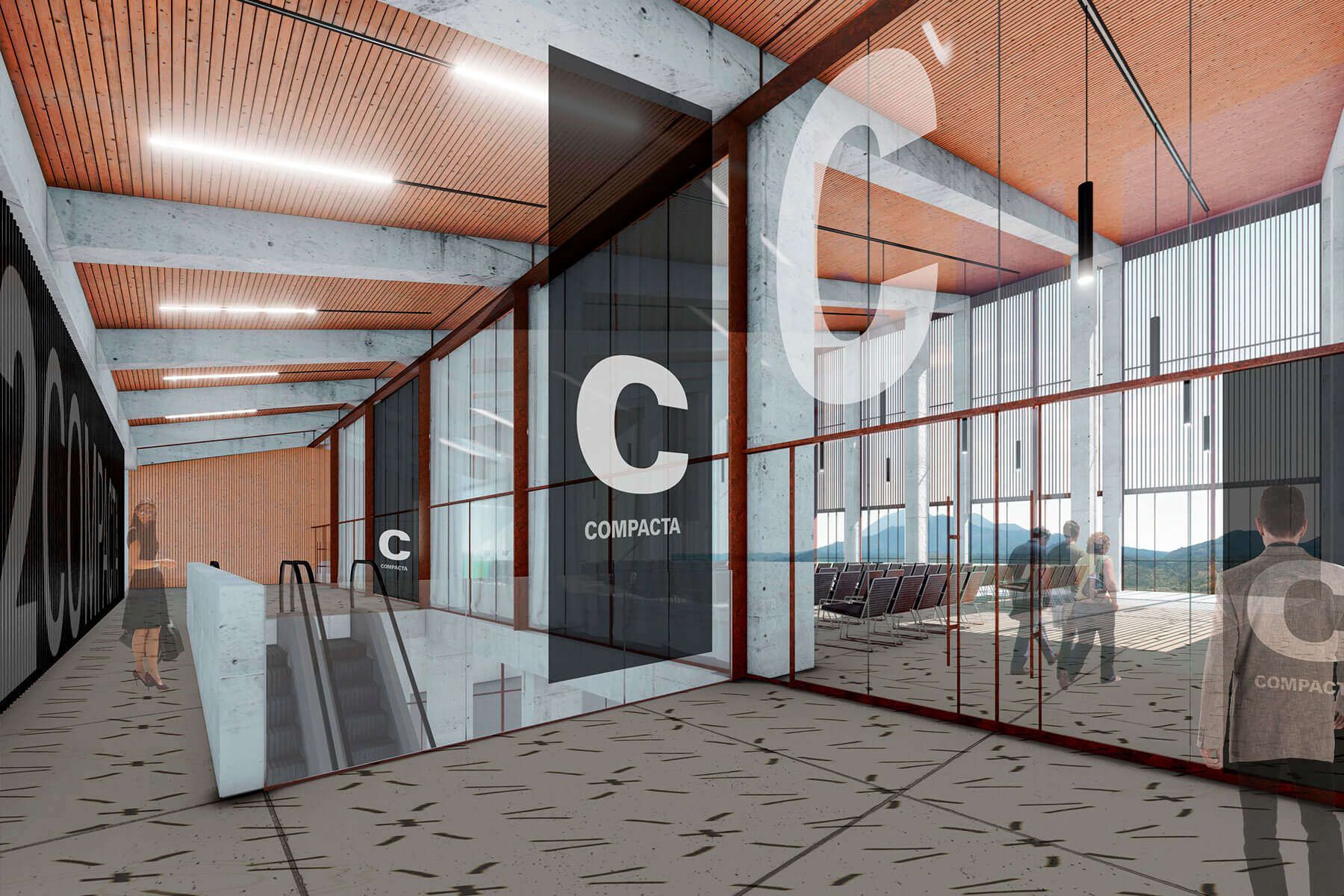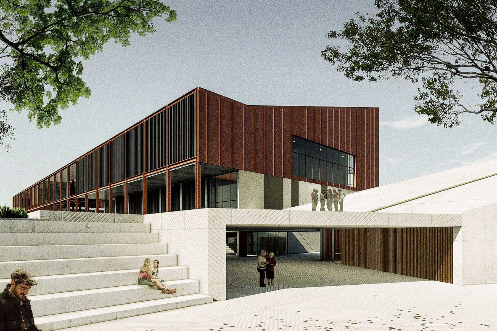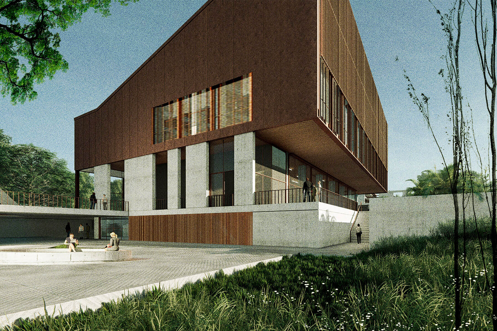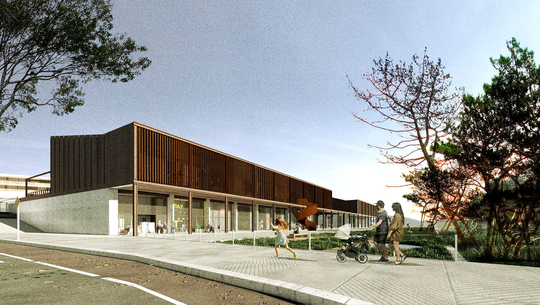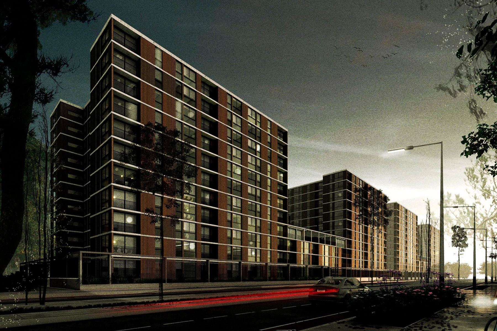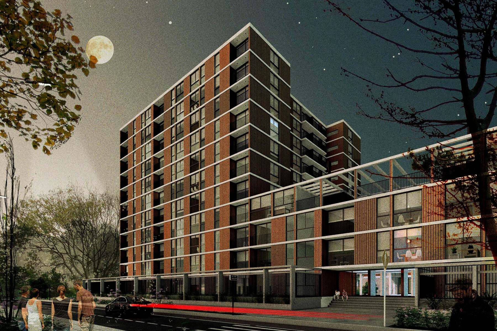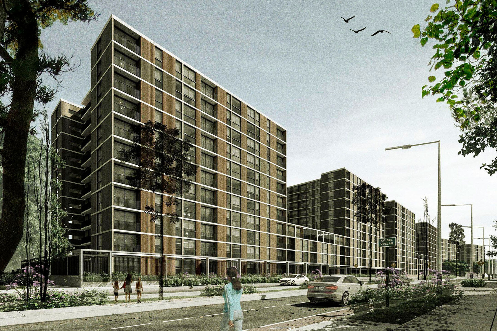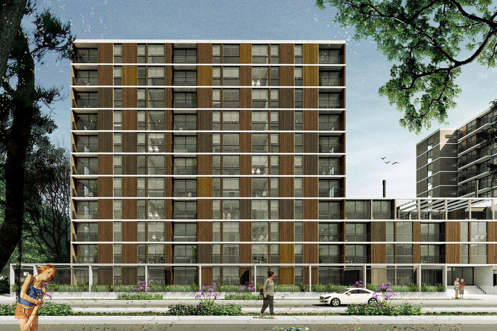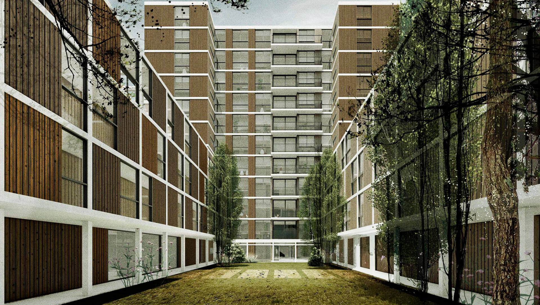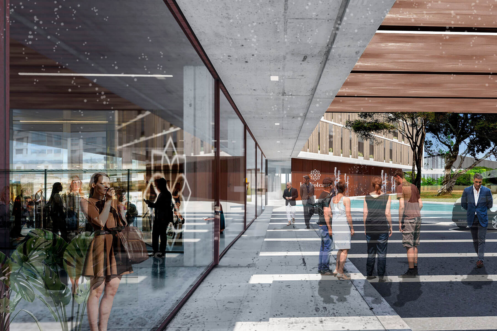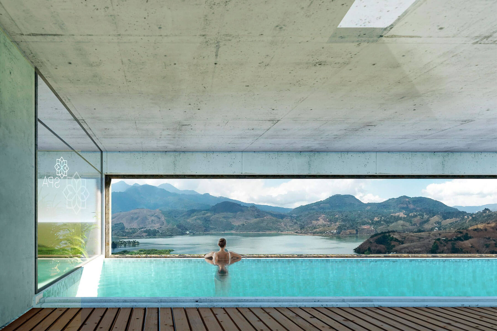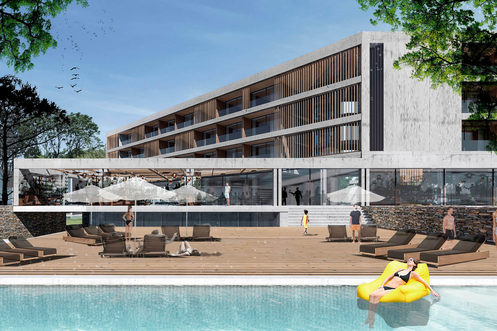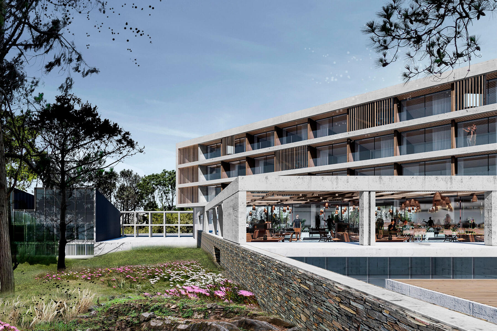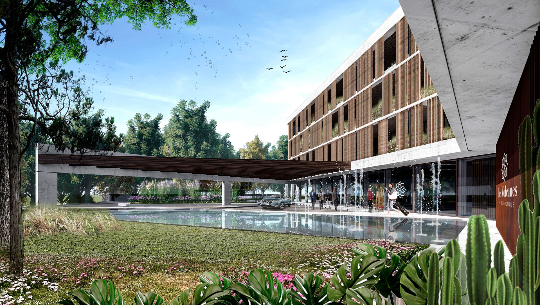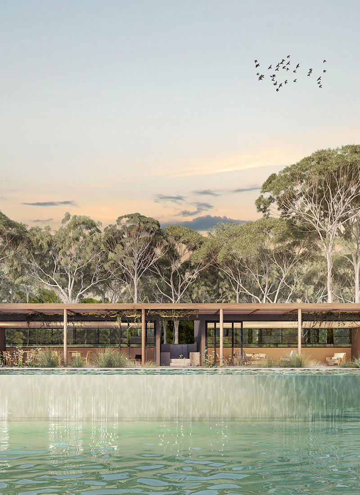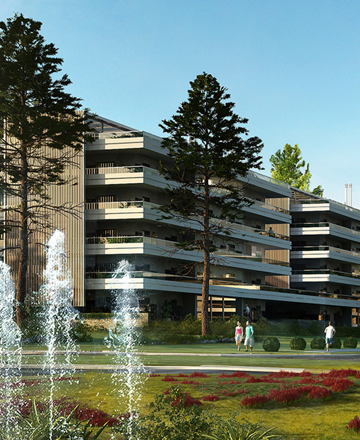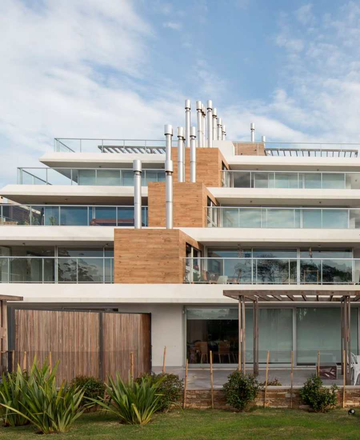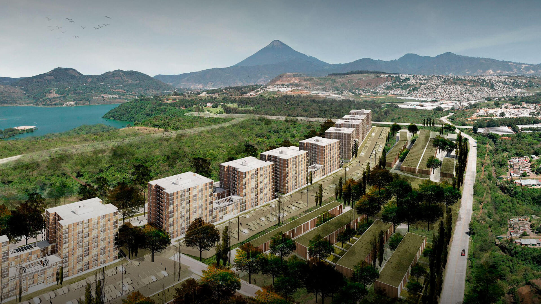

-
Program:
Residential
-
Status:
Built
- Location:
-
A part of the metropolitan area, the municipality of San Miguel Petapa lies to the south of Guatemala City, and is characterized by lush vegetation and privileged location, with impressive views of Lake Amatitlán and the nearby volcanoes.
With an area of 152 hectares, the project for Ciudad Izaya is being developed within this context. Conceived as a place to foster community, it will include residential, commercial, work, leisure, entertainment, health, and educational areas in a safe and functional environment.
Evero, a project comprising seven collective housing buildings designed by Gómez Platero as part of the Ciudad Izaya masterplan, seeks to develop and expand the residential offer for the entire area, within an enclave that stands out for its geography and natural qualities.
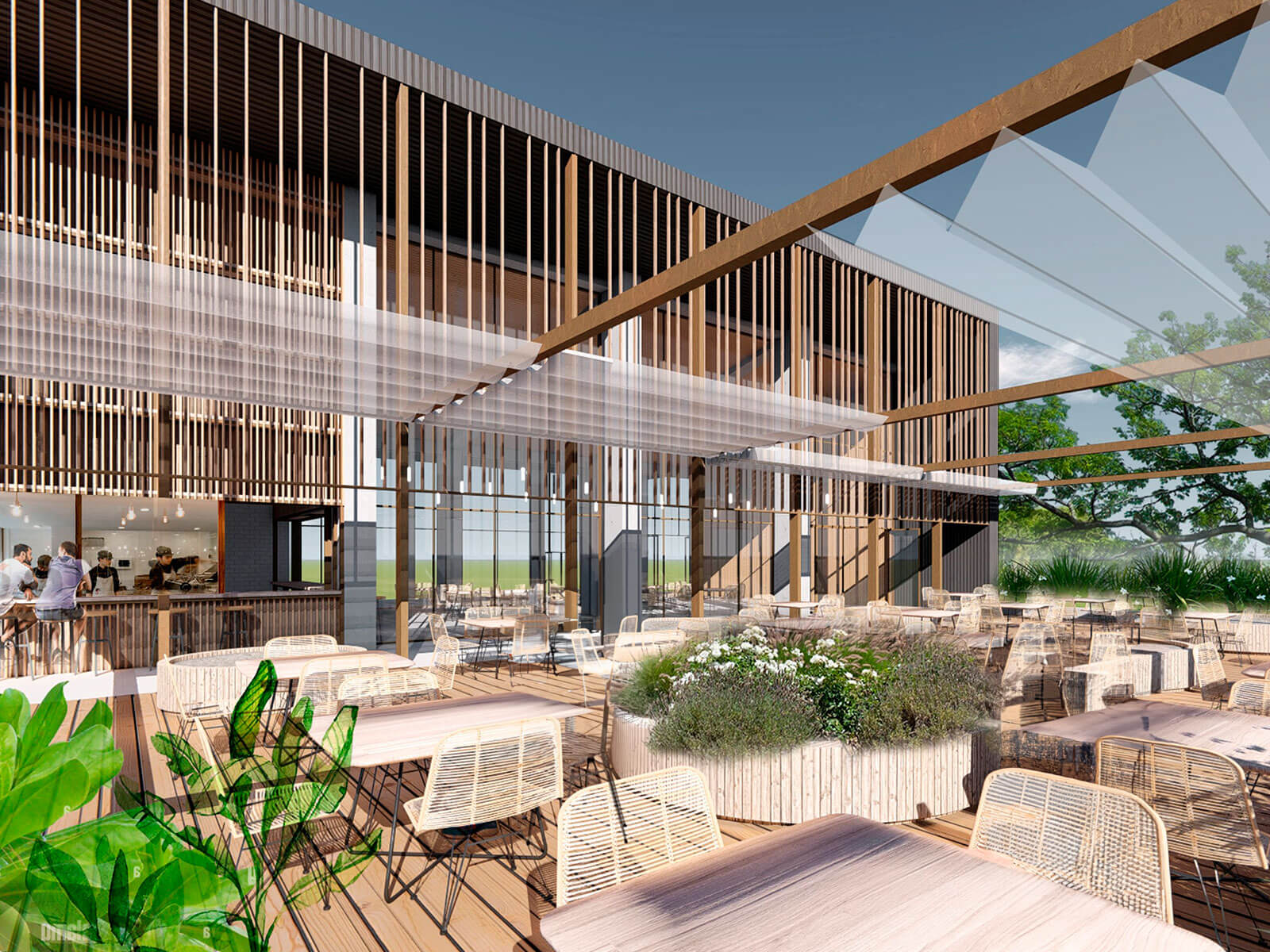
Situated on a former coffee plantation in an environment of abundant vegetation, the masterplan incorporates the presence of a ravine with a significant drop of nearly 150 meters descending to the lake, and a hill located on the eastern side of the property.
Ciudad Izaya is a real estate development spanning 152 hectares with great landscape potential. The land is bordered by the Mayan Golf Club to the west, the VAS Highway to the north, La Cerra National Park to the east, and Lake Amatitlán to the south.
The project has been conceived as a place to foster community, and will include residential, commercial, work, leisure, entertainment, health and educational areas, within a safe and functional setting.
Within the context of Ciudad Izaya, Gómez Platero is responsible for several projects, including the development of Evero. This collective housing project is located in the first neighborhood currently under construction, positioned along the northern boundary of the site. It will offer a variety of residential options, including single-family homes and apartments.
Evero consists of seven blocks of identical design, each with an area of 22,349 m 2 comprising a four-level base and two seven-level towers, which are repeated to compose the entire project. To the north, the blocks connect directly to a parking building that runs longitudinal to the residential volume, consisting of a ground floor and two basements, and connected via ramps, stairs, and elevators.
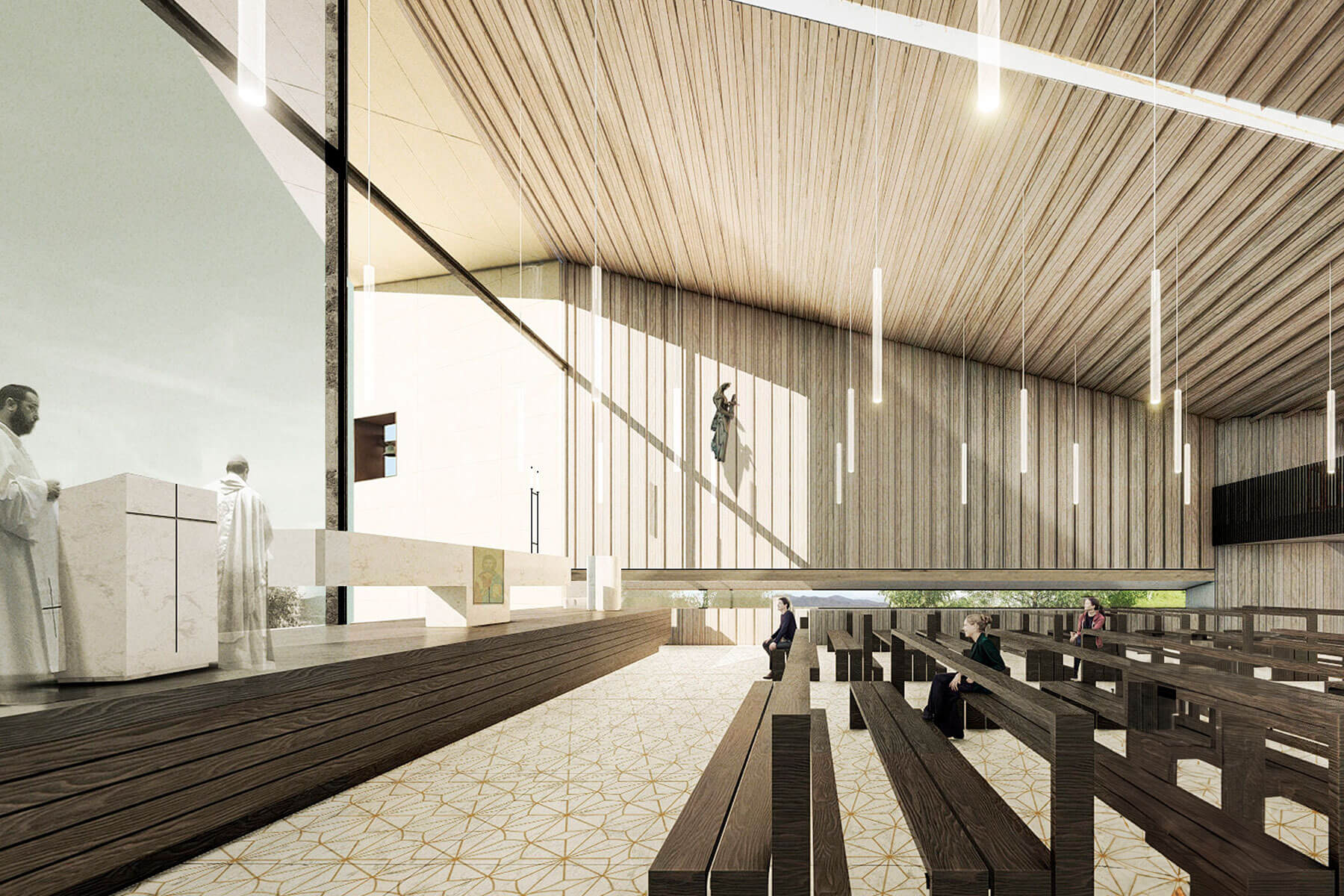
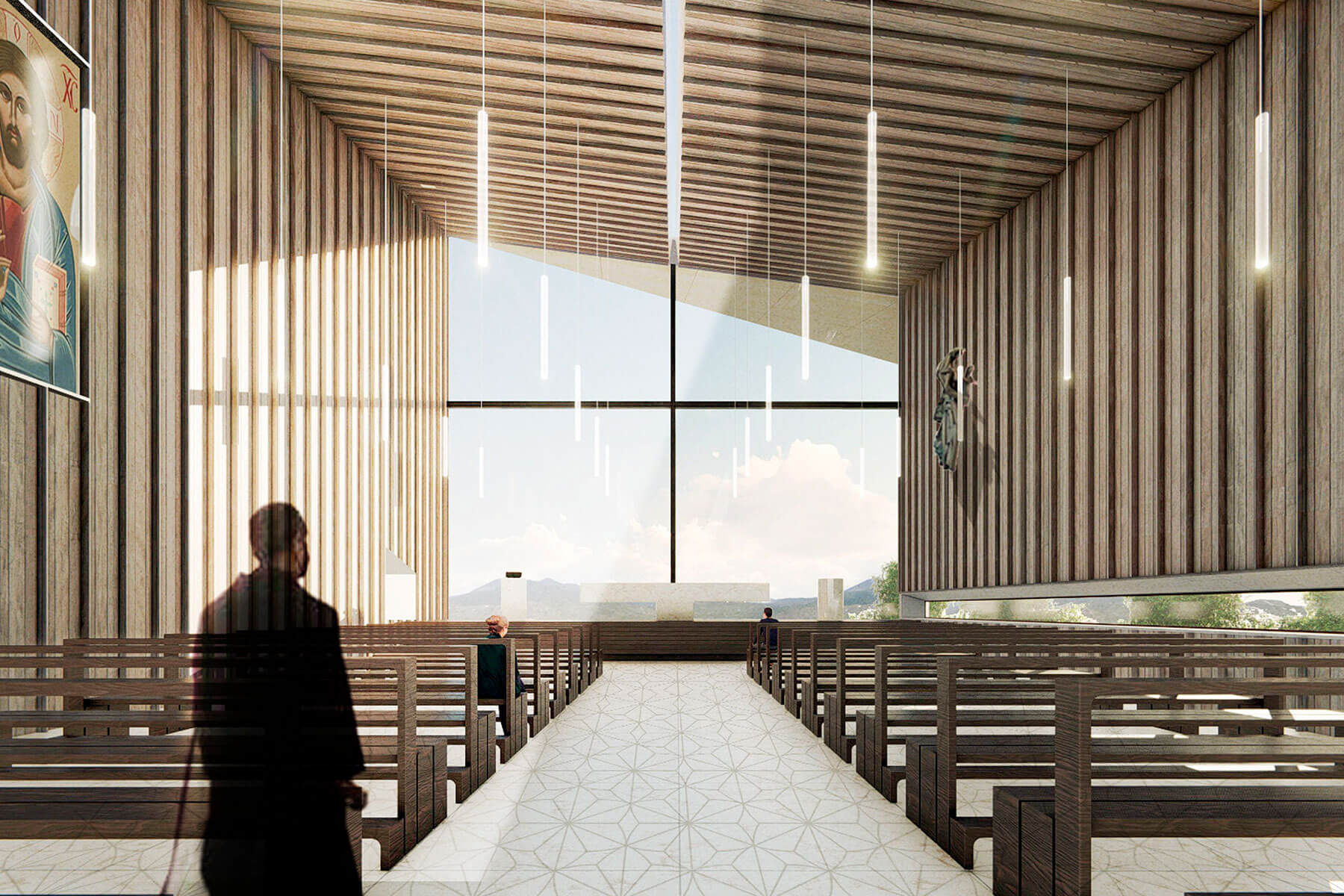
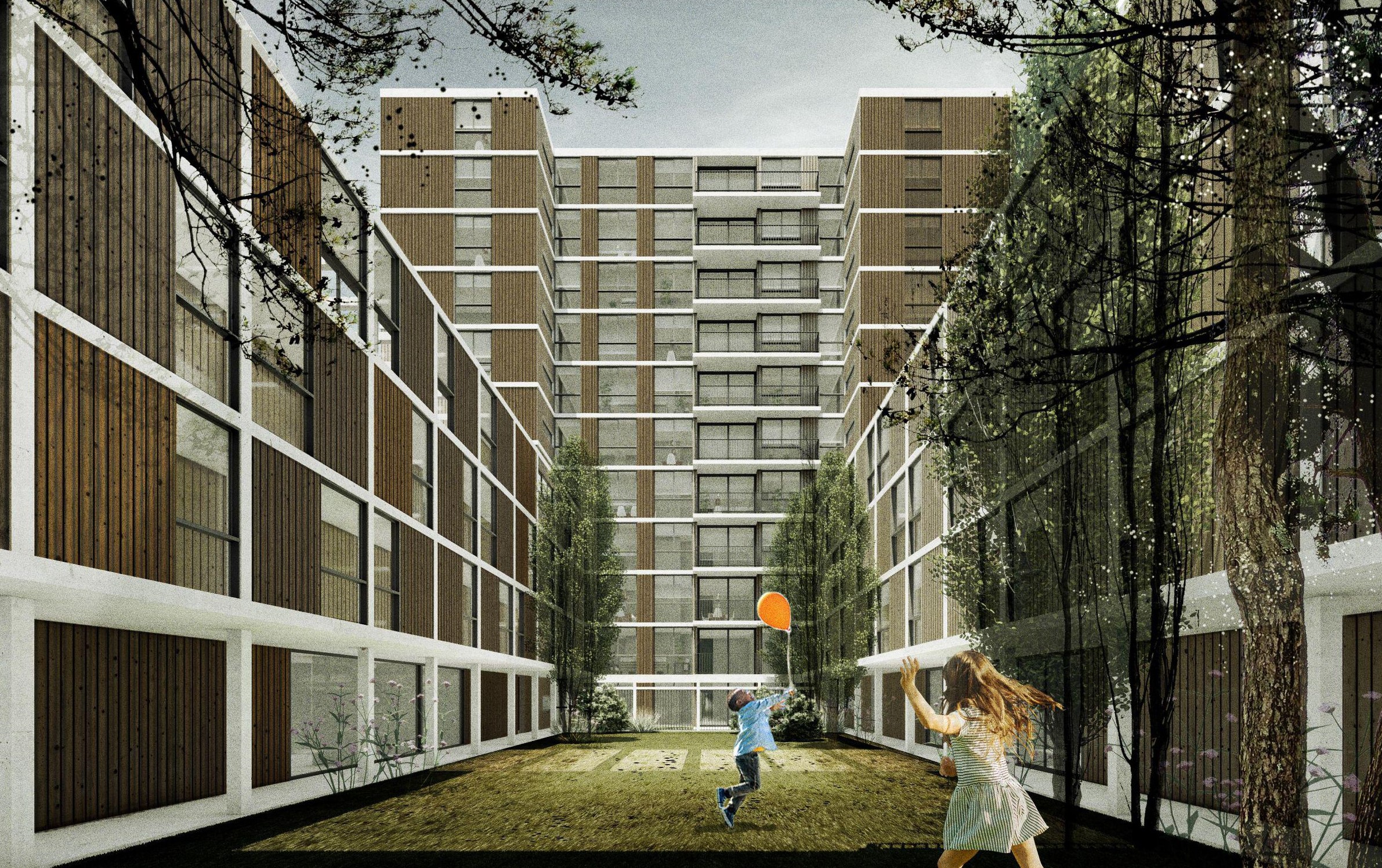
The project is developed along a major avenue, facing various blocks. Each block comprises 193 units distributed in four different typologies featuring 2, 3, and 4 bedrooms. The blocks are organized around a large central courtyard, accessible through the main entrance. Fully open, they provide excellent living qualities to the units. Additionally, each block has two circulation cores with two elevators and a stairwell connecting all levels, from the basement to the rooftop. Each of these cores is associated with a green space that culminates in a skylight on the top floor, allowing natural light to bathe the spaces below.
On level 1 of each block, green spaces are dedicated to recreational areas, complemented by a gym and a coworking area. Additionally, plazas with planters and leisure spaces are situated in the transition area between blocks.
Regarding the unit typologies, the full offering includes Aria with two bedrooms, Mara and Sati with three bedrooms, and Nero with four bedrooms. Each unit features a laundry room, bathroom, bedrooms with a shared bathroom, and walk-in closet with an en-suite bathroom in the master bedroom. The four-bedroom typology also includes a service area, larger floor plans, and an outdoor barbecue. Regarding the construction system, metal formwork is used for pouring in-situ concrete, which allows for quick execution and the simplicity of having a repeatable module.
Within the framework of Ciudad Izaya, Evero stands out as a project that provides a new area with functional architecture, excellent spatial qualities, and privileged views of the surroundings of this unique enclave in the southern sector of Guatemala Department
