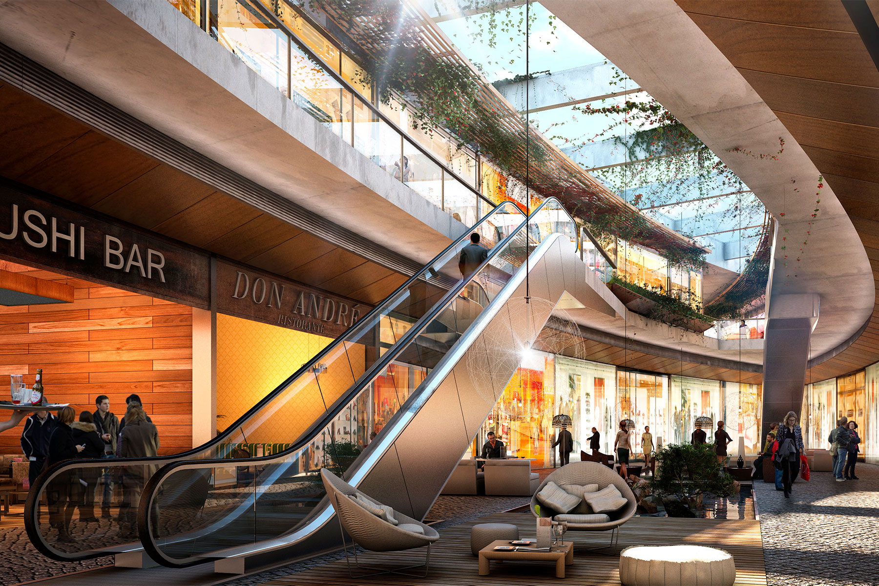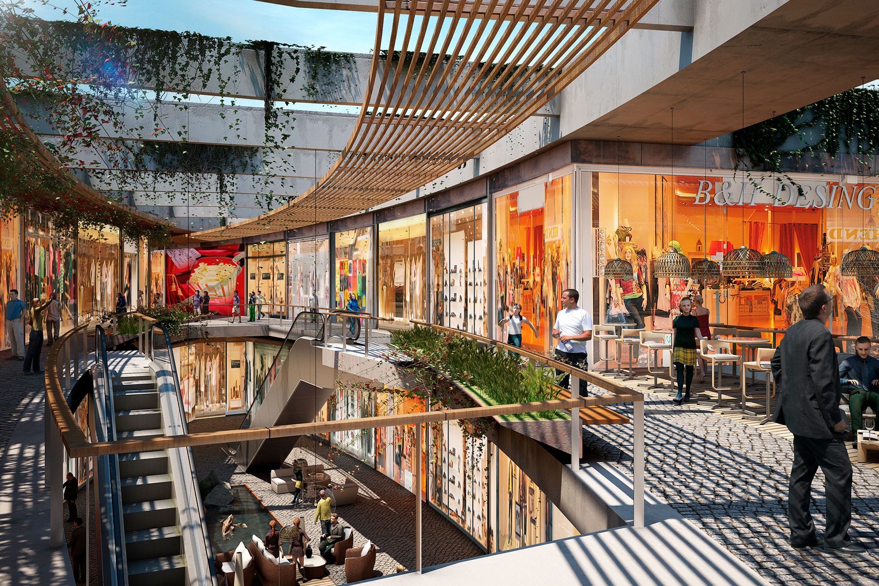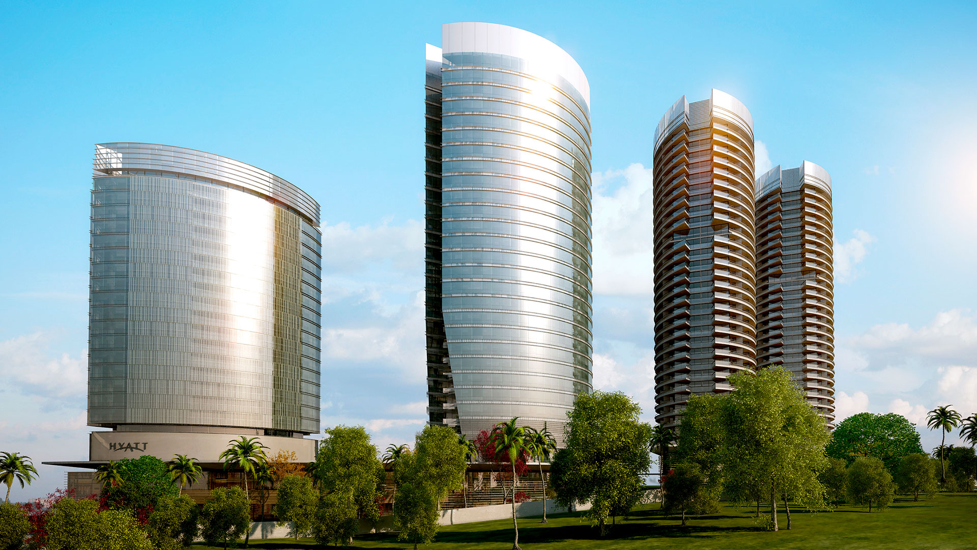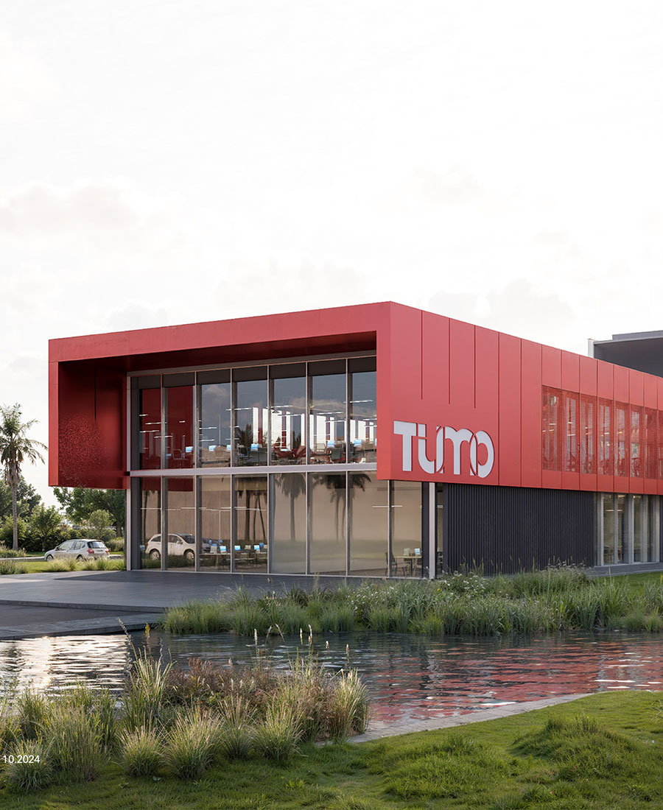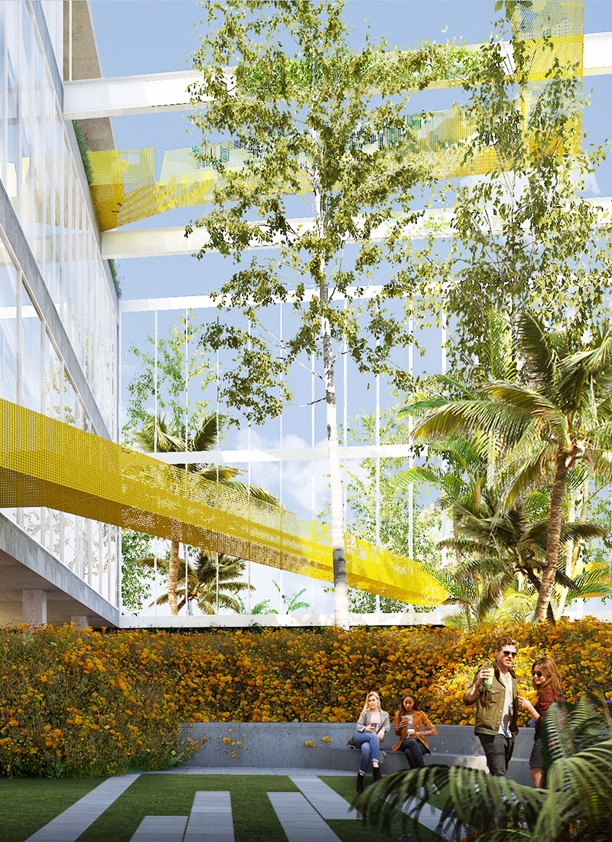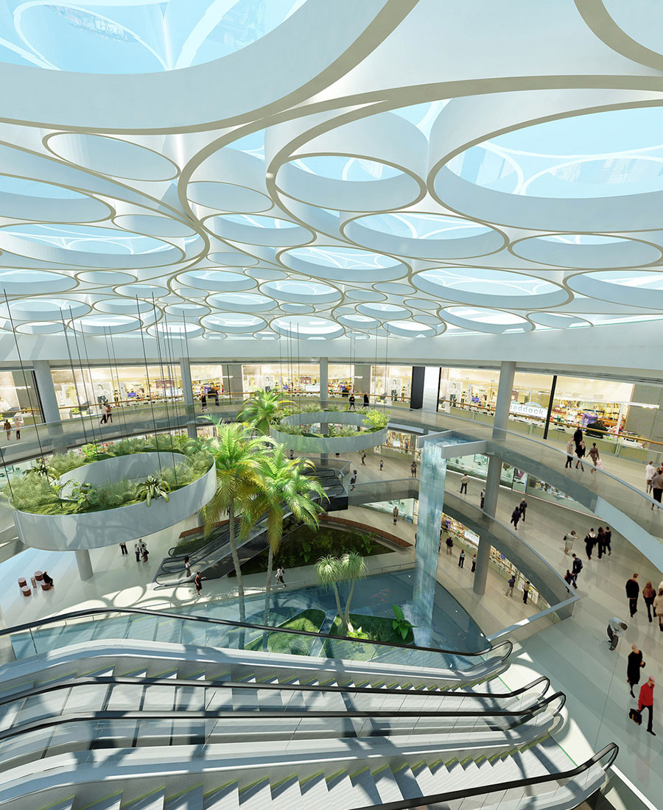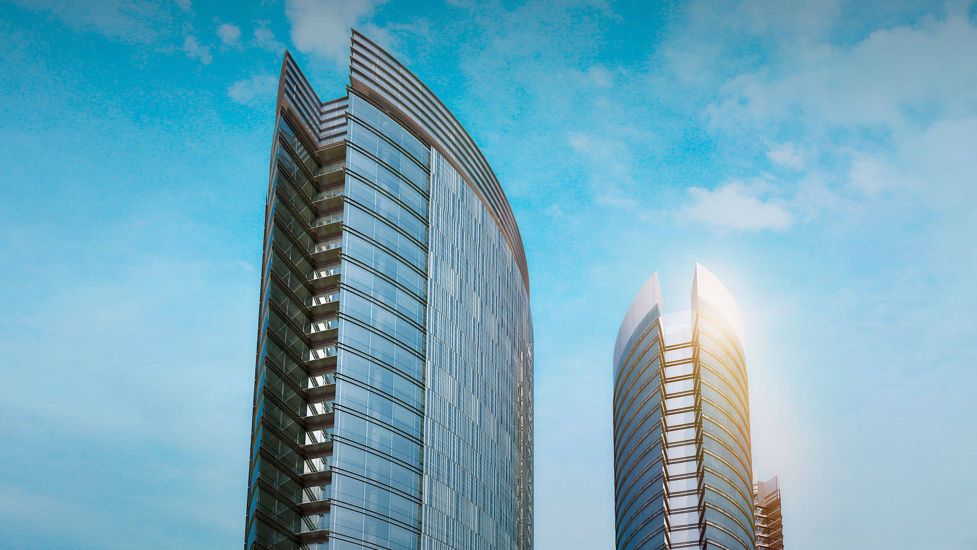

-
Program:
Mixed Use
-
Status:
Concept & Schematic Design
-
Area:
62 200 m²
-
The Ciudad Jardín preliminary project emerges as a multifaceted architectural vision, seamlessly blending residential, commercial, and hospitality elements within a single complex. Located at the strategic intersection of Av. Aviadores del Chaco and Bélgica in Asunción, Paraguay, this innovative proposal extends over 62 200 m² in an area experiencing rapid urban and commercial growth.
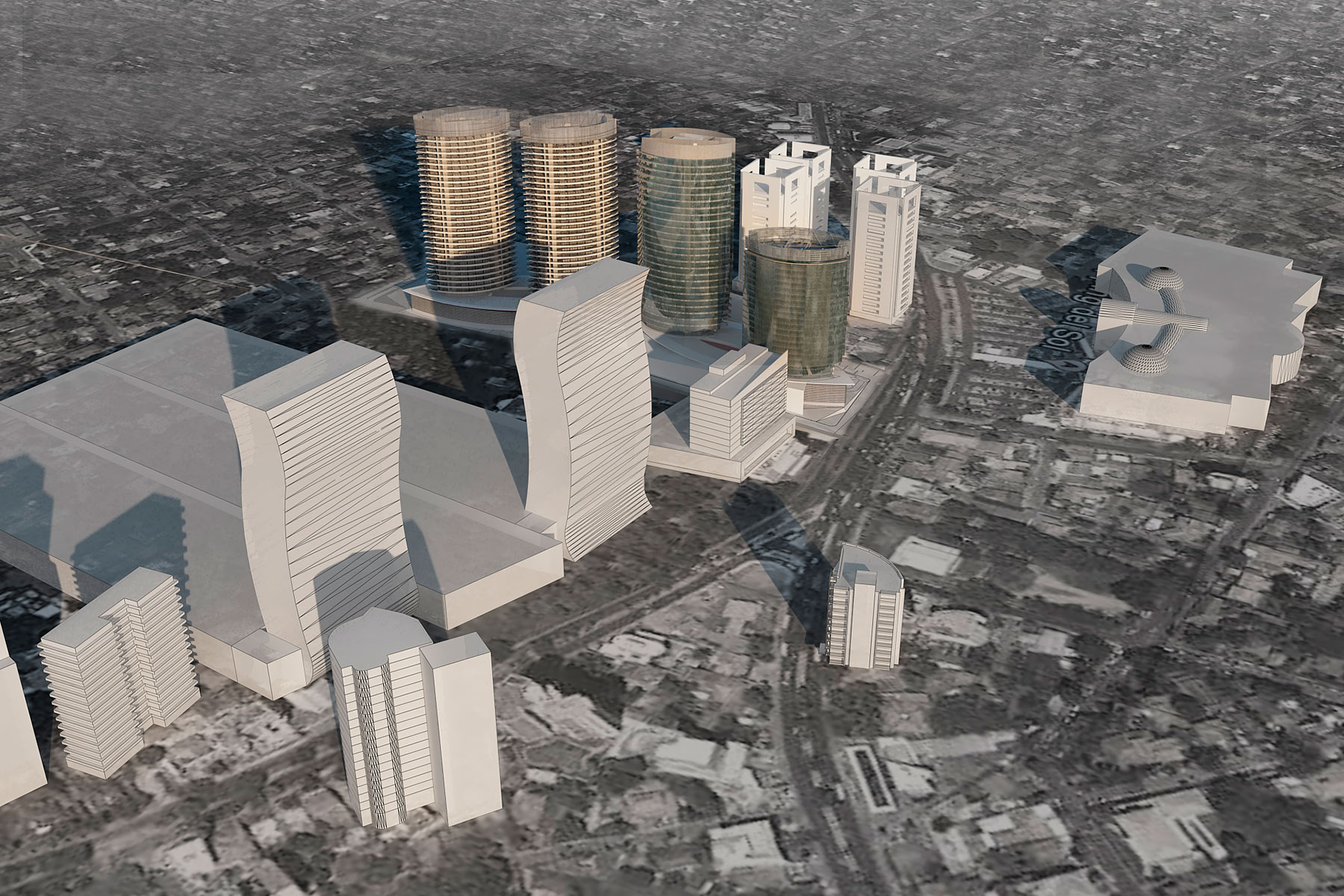
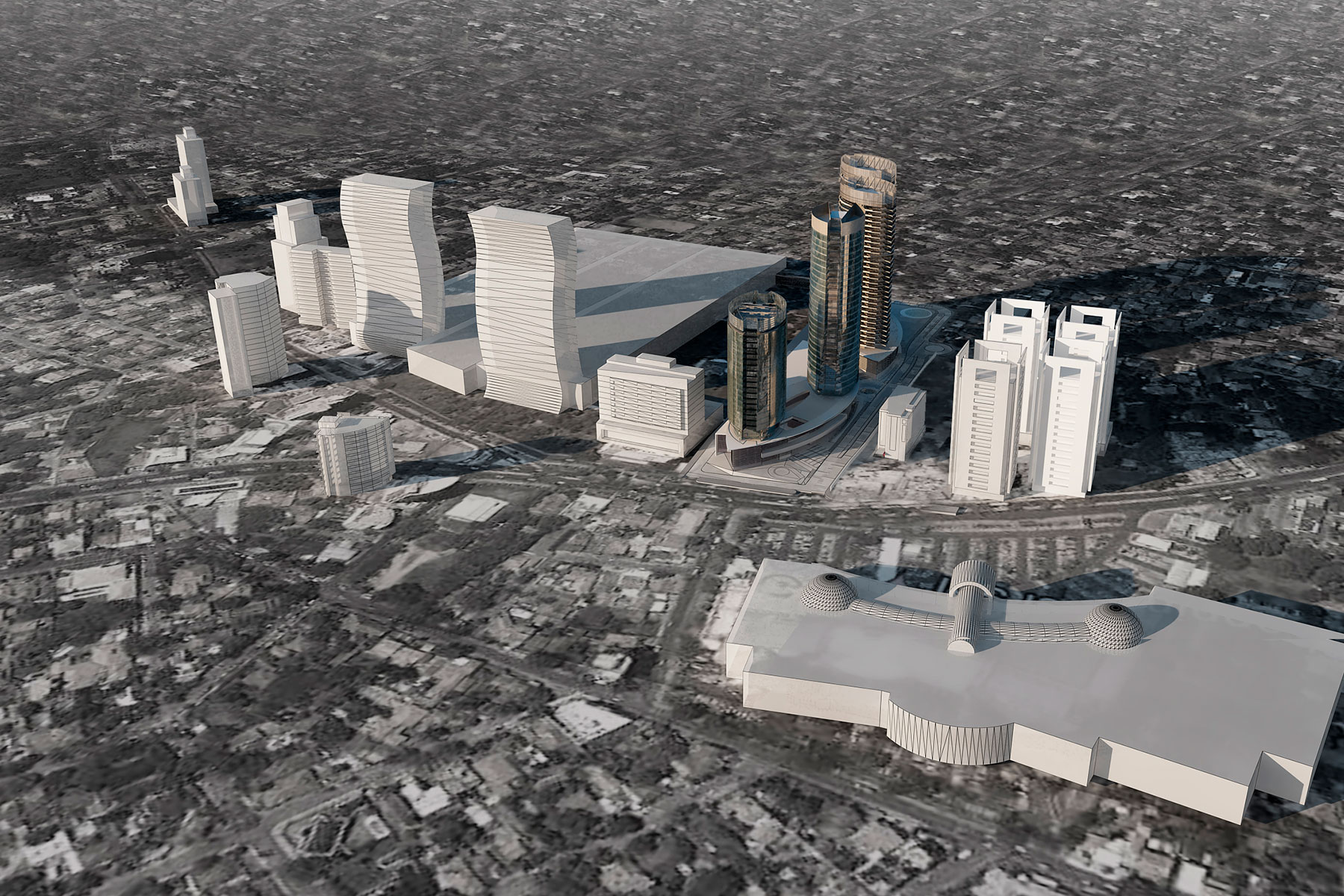
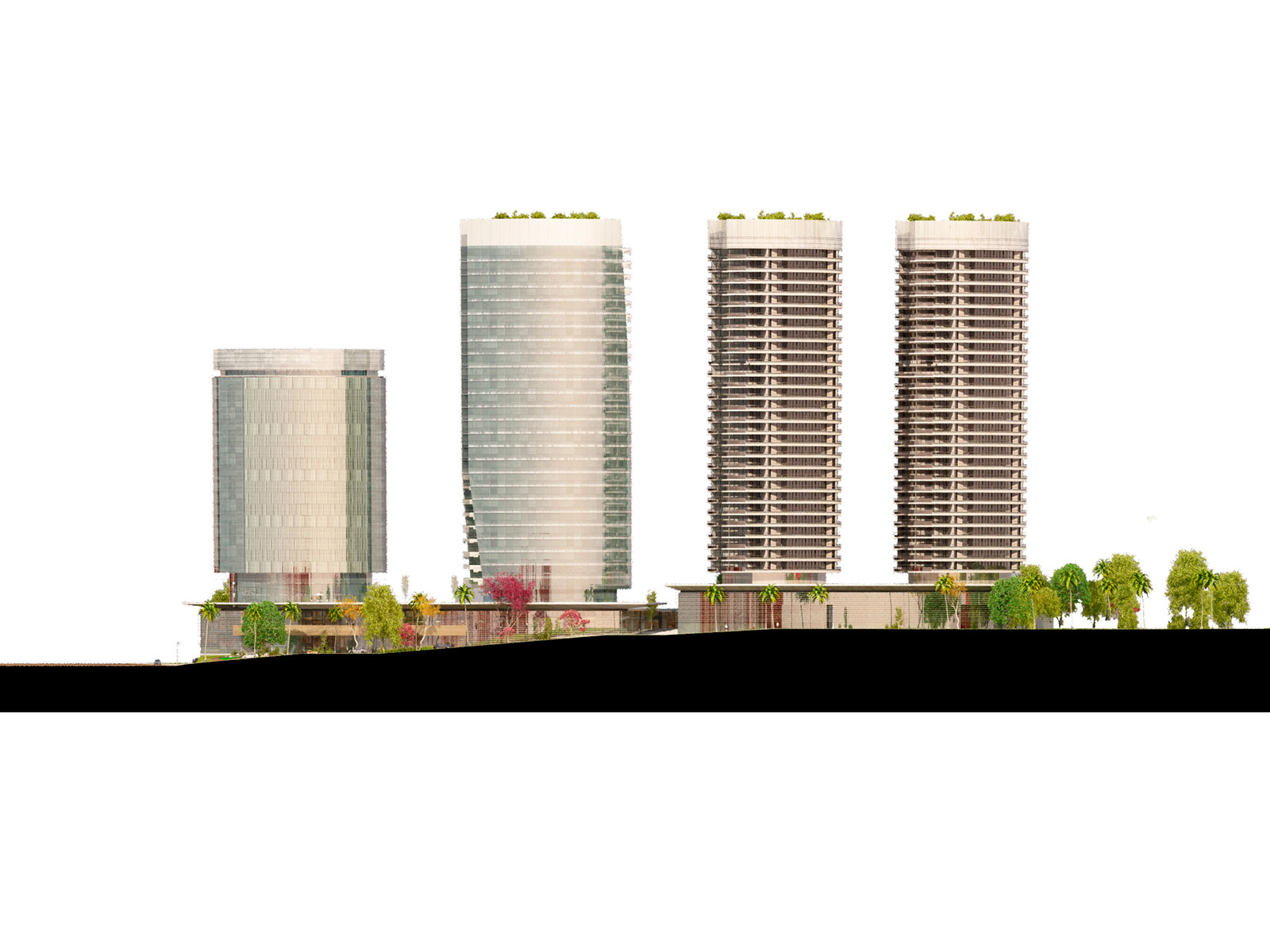
Central to the complex's design is a verdant green space, a defining feature that not only lends the project its unique identity but also serves as its vibrant core. This central area fosters community engagement and leisure, enhancing the overall urban experience.
The complex is thoughtfully divided into two primary functional units, situated on a 11 270 m² site characterized by notable elevation variations. The first unit, encompassing 2 558 m², is dedicated to a banking facility. This segment includes public service areas, training rooms, and secure zones, with distinct entrances from both the main facade and the subterranean parking area.
Rising from this foundational unit is the second structure, a 17-story corporate tower. This skyscraper is designed to accommodate the offices of a business center and is equipped with terraces, a sky view feature, a helipad, and offers sweeping panoramic views of the city.
The complex boasts four underground parking levels, providing a total of 796 parking spaces across 27 300 m². These parking areas are ingeniously designed to offer separate access for both the bank and the Corporate Tower, incorporating essential security and technical service areas.
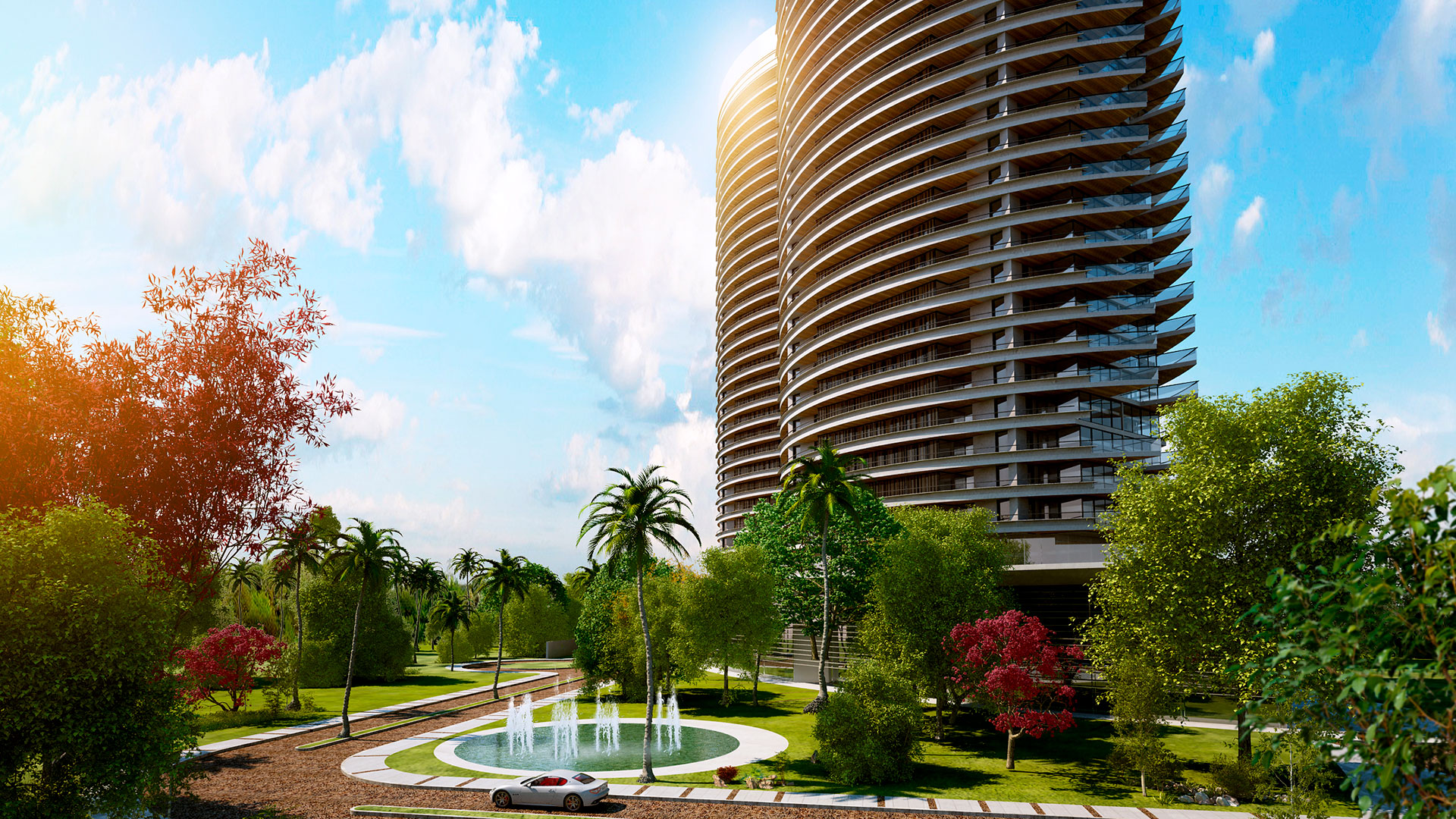
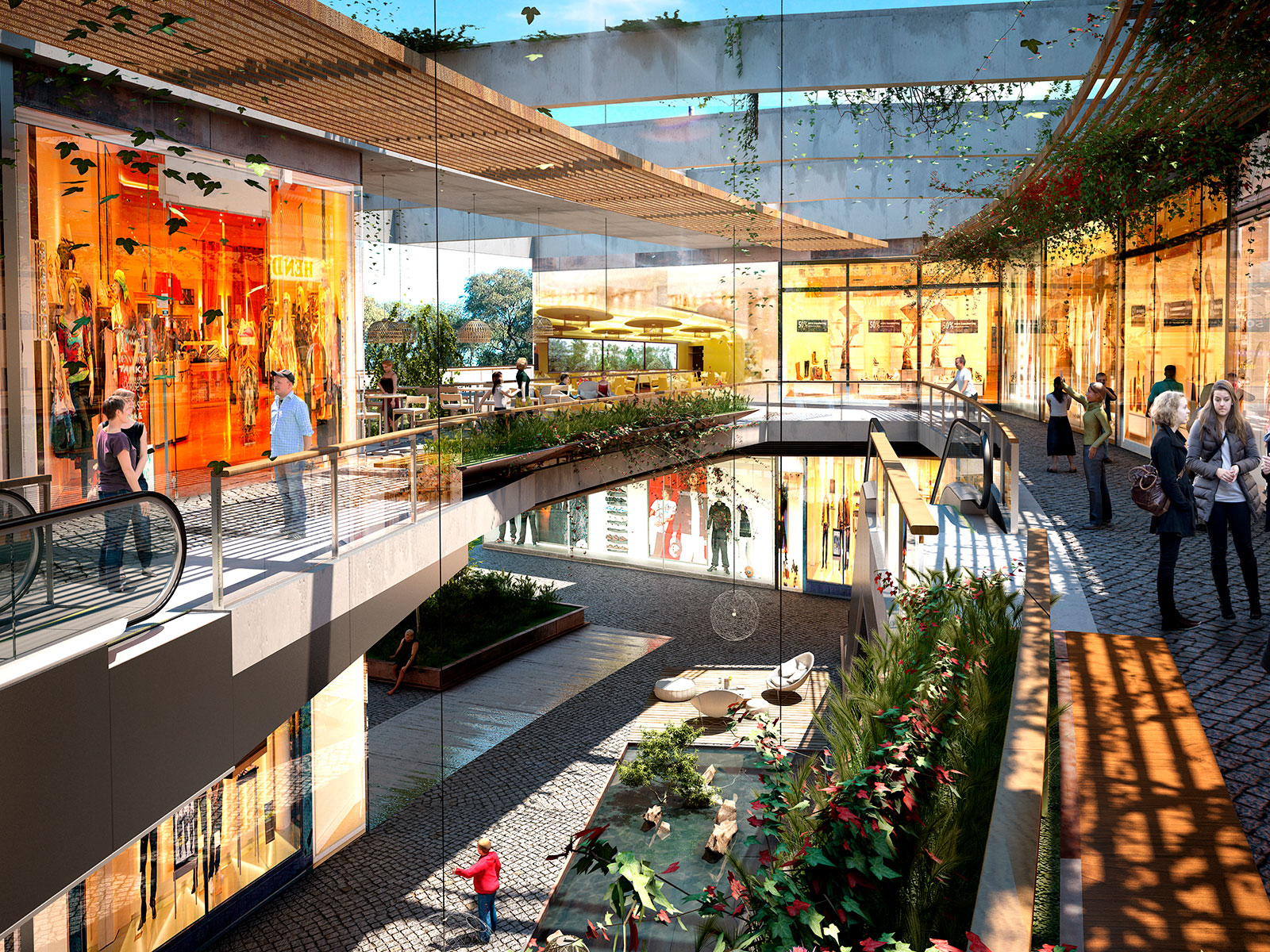
At the street level, visitors and tenants are greeted by a bustling commercial promenade, while the upper level hosts a culinary walkway. Both these spaces are tailored to cater to the needs of the tower's occupants and the wider urban community, integrating seamlessly with the urban fabric and encouraging a fluid interaction between the complex's interior and exterior.
Positioned at the rear of the complex and accessible from Nuevo Boulevard is the Garden Tower. This residential development, comprising 22 floors, is perched atop a two-level base that houses the complex's amenities.
The design of Garden Tower is a testament to innovative mixed-use space planning, where functionality, aesthetic appeal, and sustainability are interwoven to create a dynamic and harmonious urban setting. Its structural design, featuring reinforced concrete with a vertical core resilient to wind loads and perimeter columns for optimal load distribution, is both practical and elegant. The facade system, a combination of a Curtain Wall and metallic elements like eaves and pergolas, is further enhanced by a secondary metal and glass skin, contributing to efficient passive climate control.
