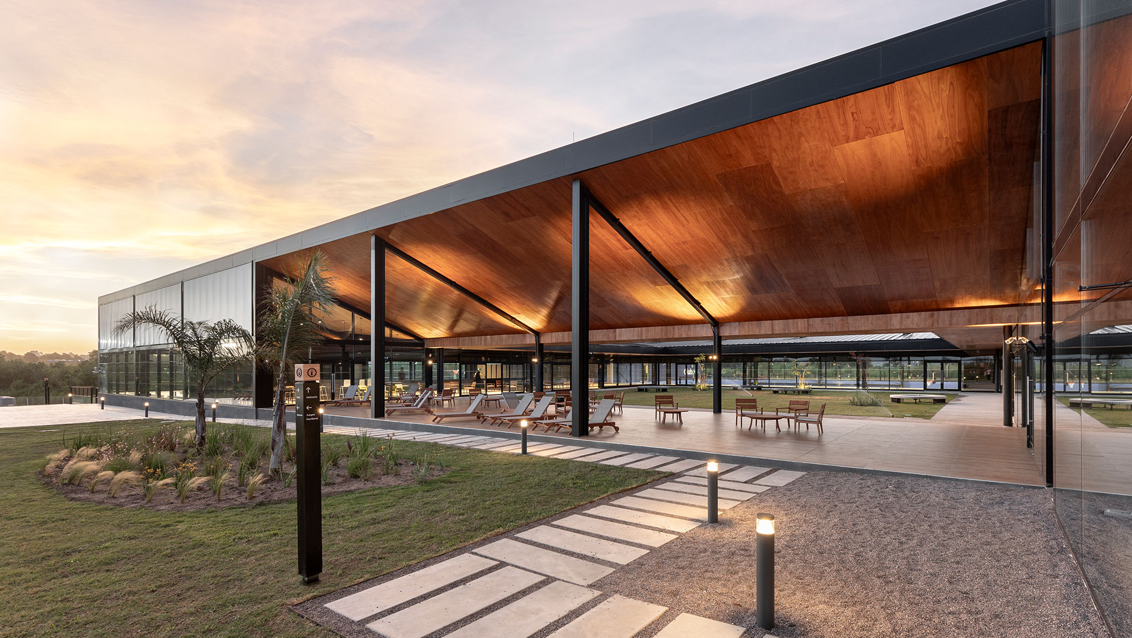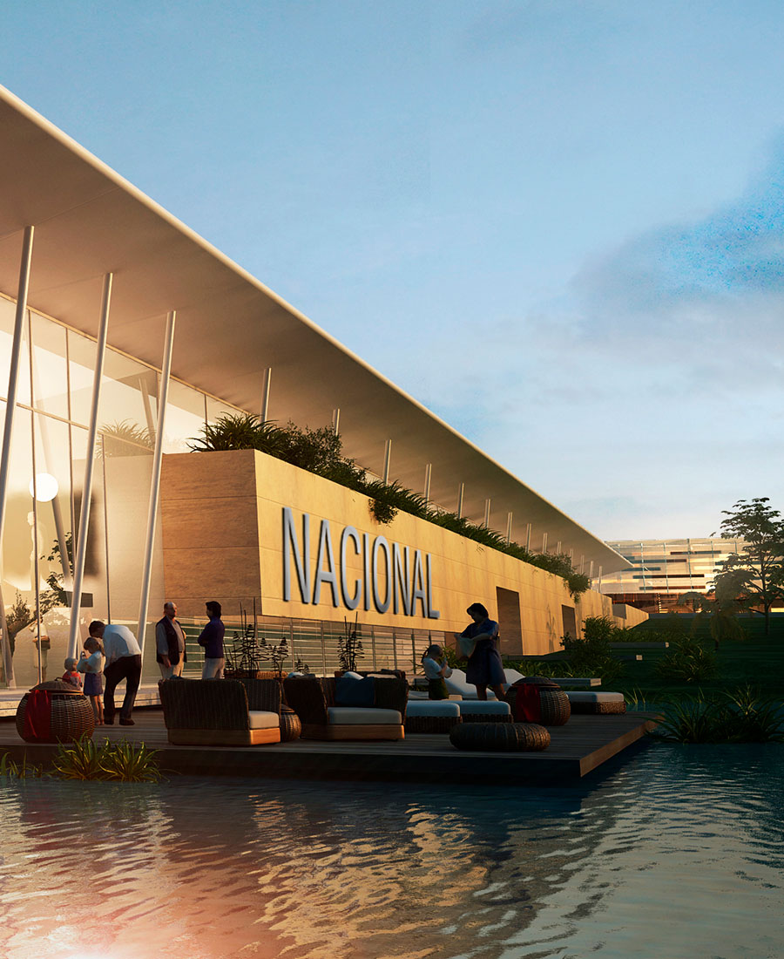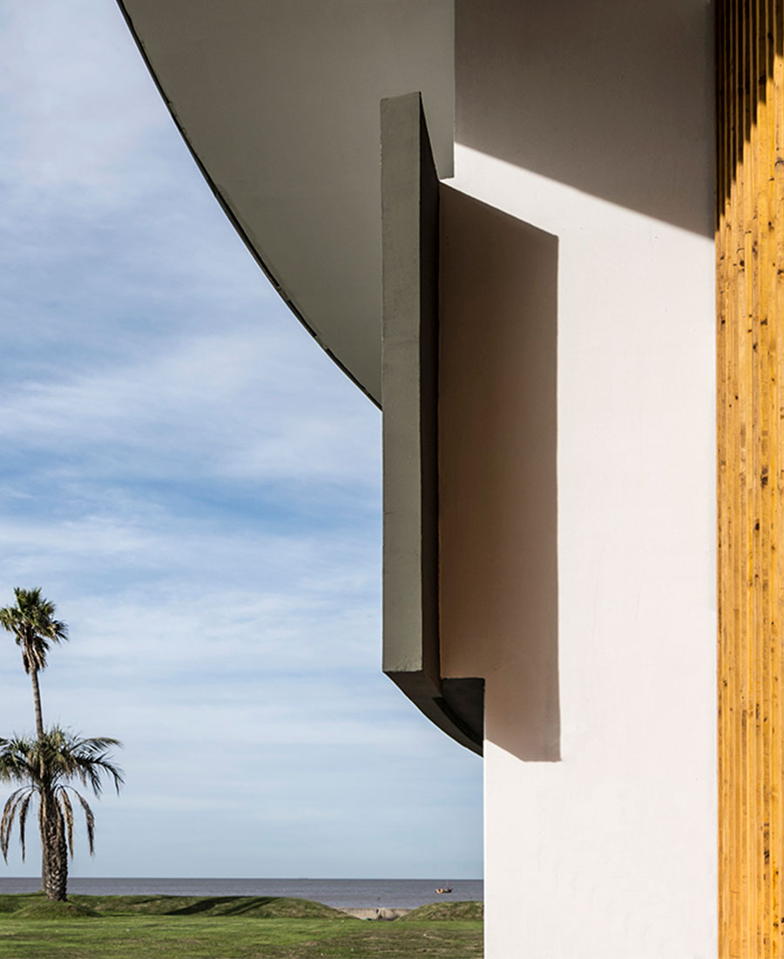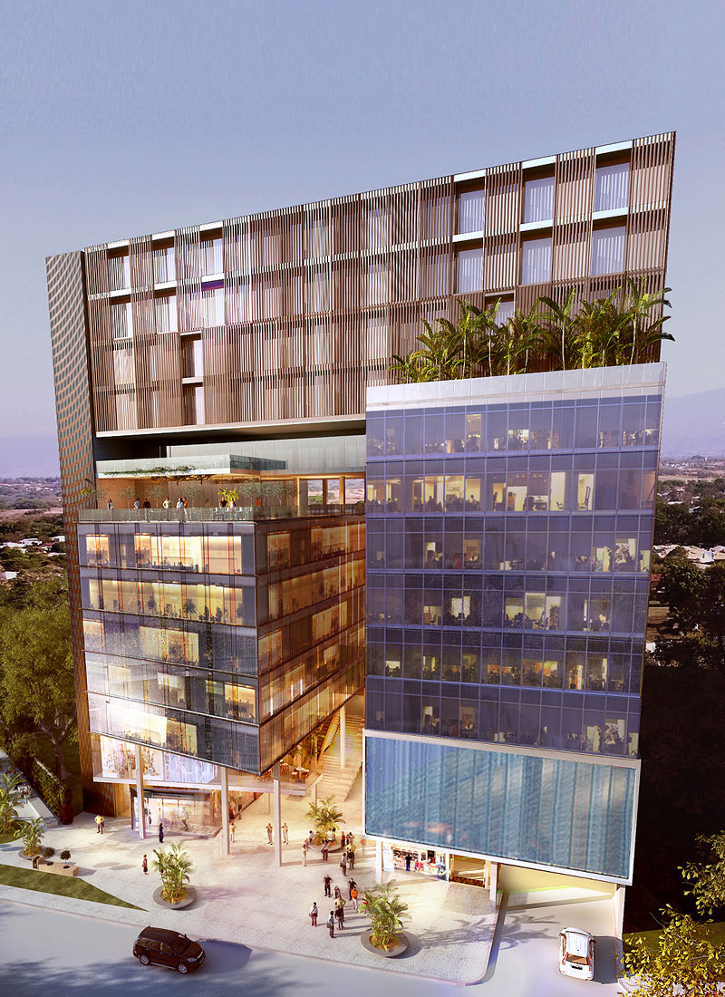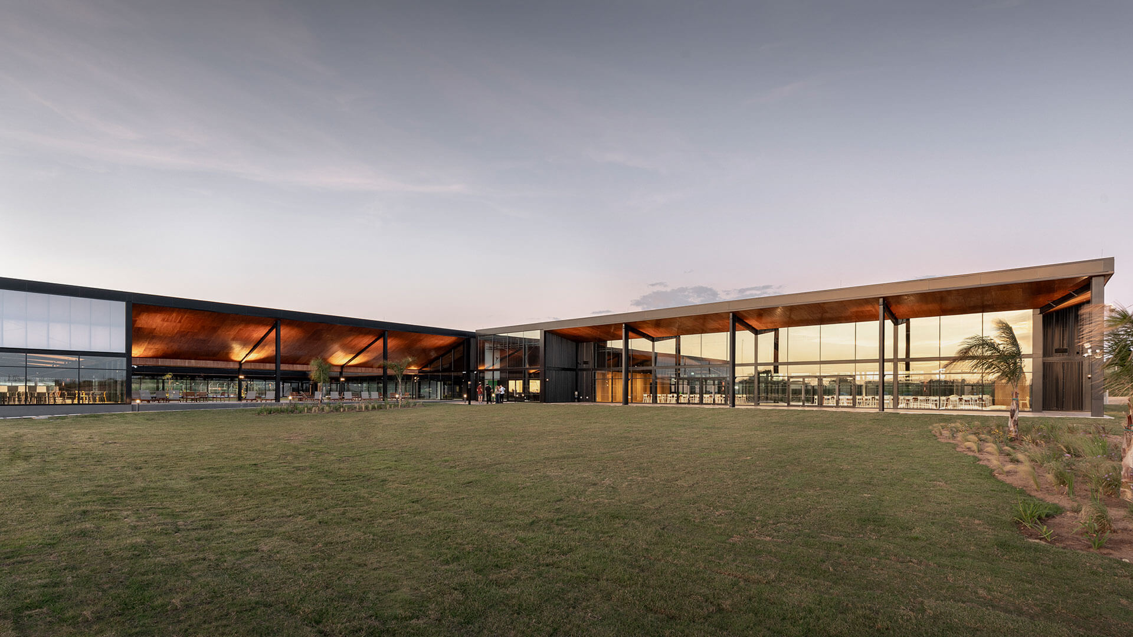

-
Program:
Sports
-
Status:
Built
-
Area:
6 700 m²
- Location:
-
Photography:
Santiago Chaer
- Awards:
-
Club Cash is a social, cultural, and sports-oriented development spanning approximately 6,700 m² on a 6.6-hectare site. It is strategically located at the intersection of Route 102 and Camino al Paso del Andaluz, on the northern periphery of Montevideo. The facility is designed to provide a variety of multi-functional spaces for sports, recreation, community engagement, and interaction with the natural environment.
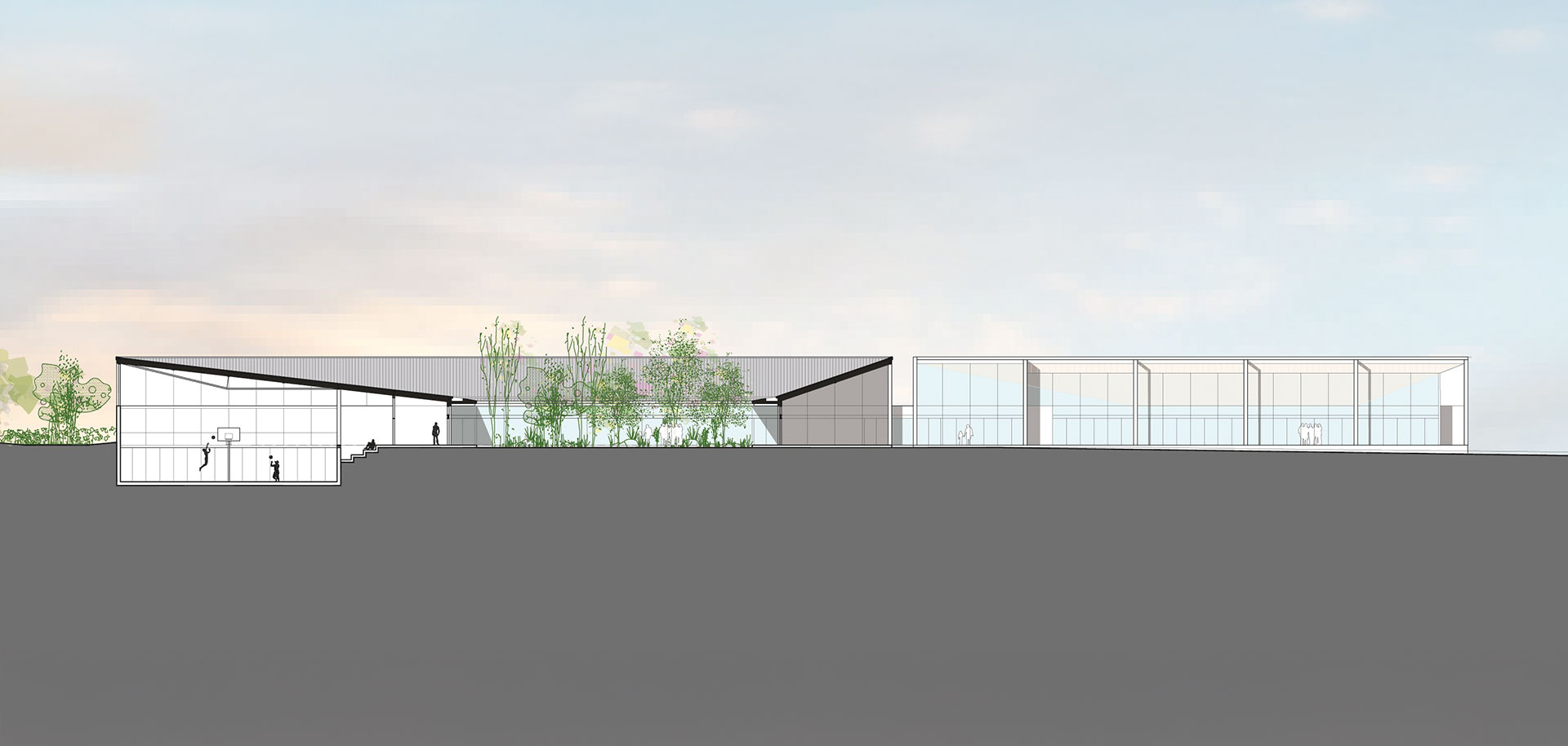
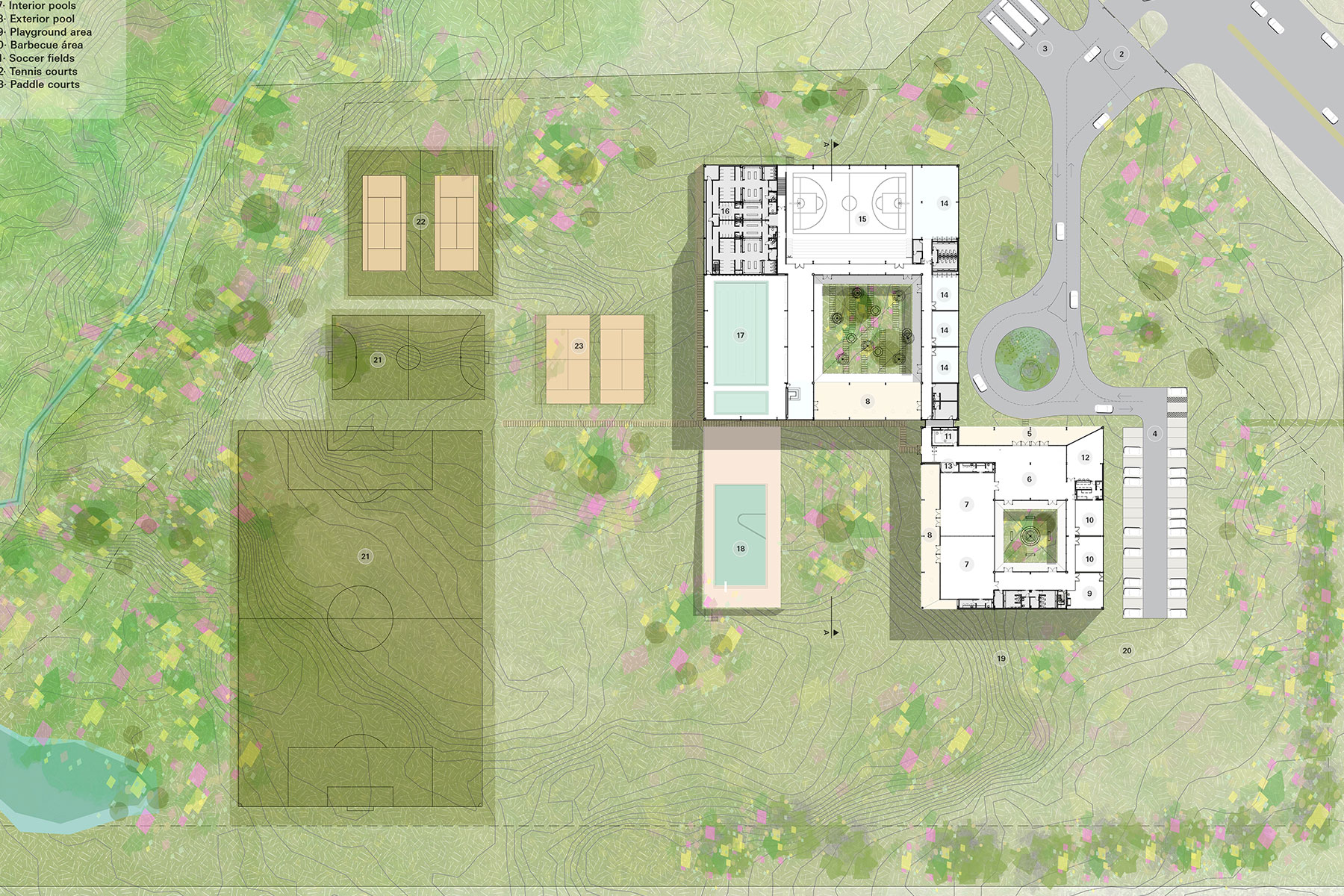
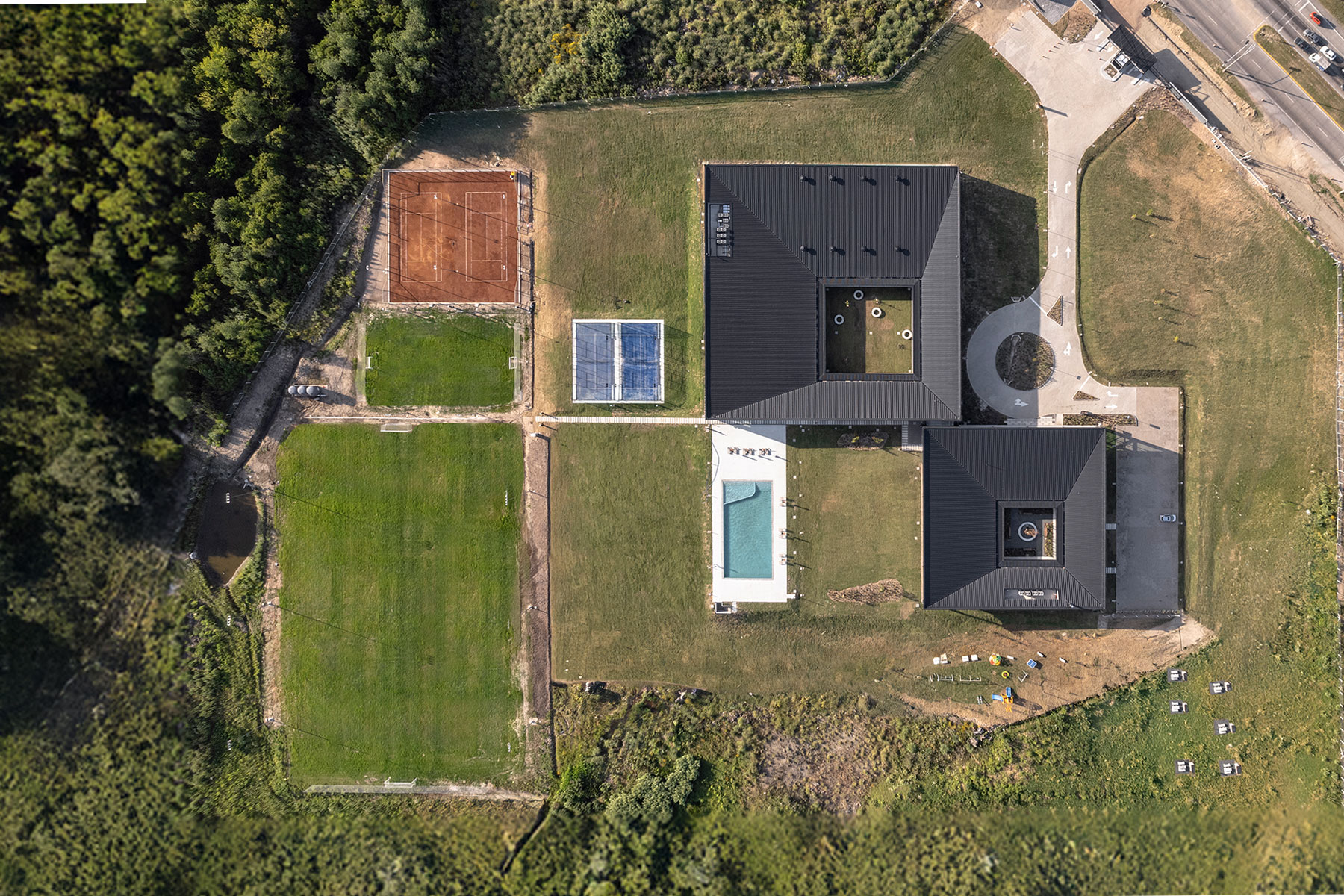
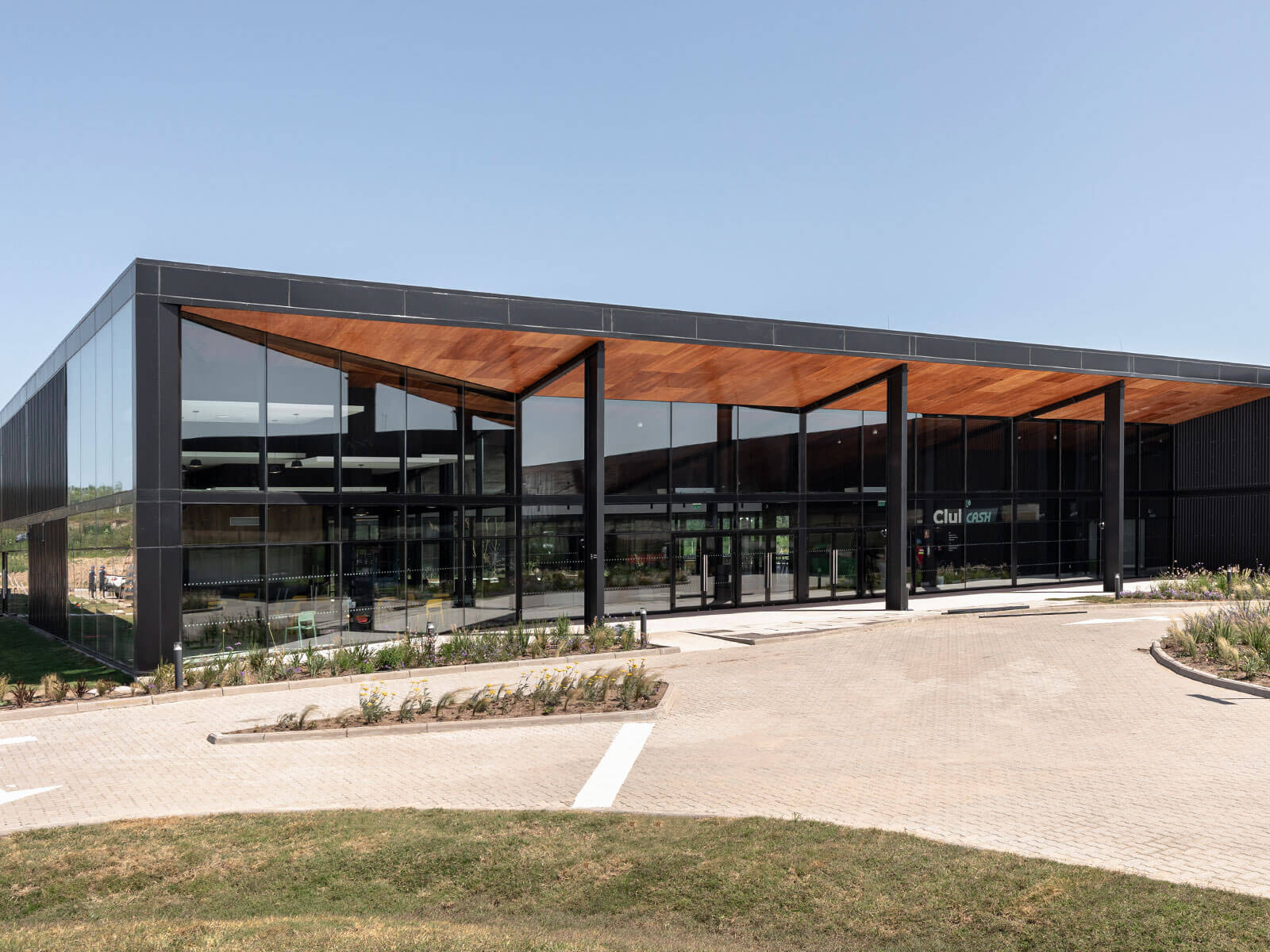
The architectural concept emphasizes a seamless integration between interior and exterior spaces, creating a spatial continuum that fosters fluid movement and interaction. The outdoor patios are furnished with durable, weather-resistant furniture, while the landscape design incorporates native vegetation and flexible open spaces, reinforcing the site's natural character and adaptability for diverse uses.
The modular design approach ensures spatial flexibility, allowing the facility to accommodate a wide range of activities and future programmatic changes. This modularity is achieved through a structural grid system, which organizes the spaces into functional zones while maintaining coherence and adaptability.
Vehicular access to the site is well-planned, with dedicated entry and exit roads that lead to a parking lot designed to meet user demand. The parking area accommodates private vehicles as well as buses for group and delegation transport, ensuring efficient circulation and accessibility.
The outdoor amenities include a solarium and outdoor swimming pool, a full-size football pitch, a five-a-side football pitch, two tennis courts, and an outdoor barbecue area. These facilities are thoughtfully integrated into the landscaped grounds, with the barbecue area positioned adjacent to the social pavilion to encourage communal gatherings. The expansive site also allows for future expansion, with the potential to introduce additional sports and social facilities.
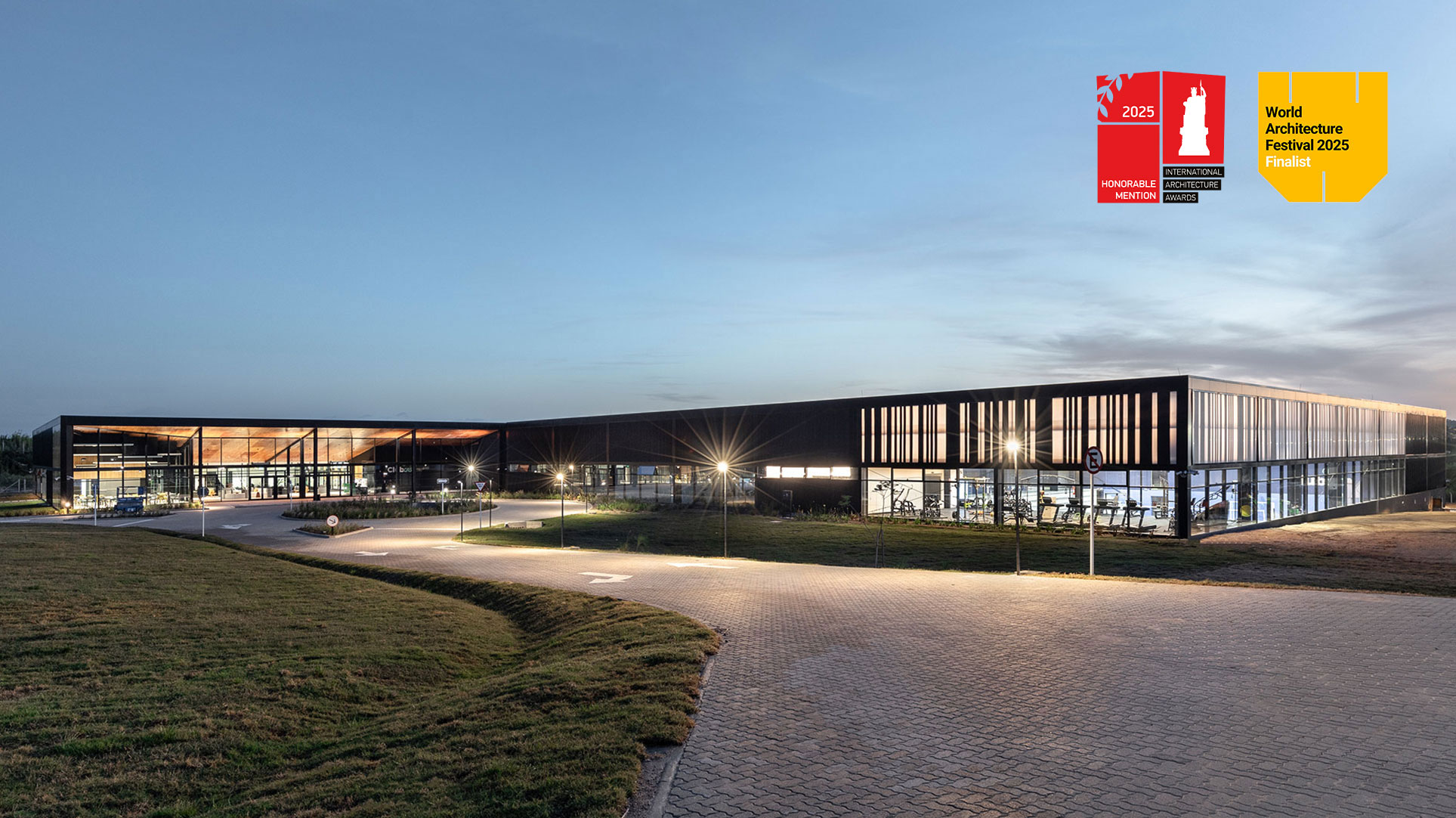
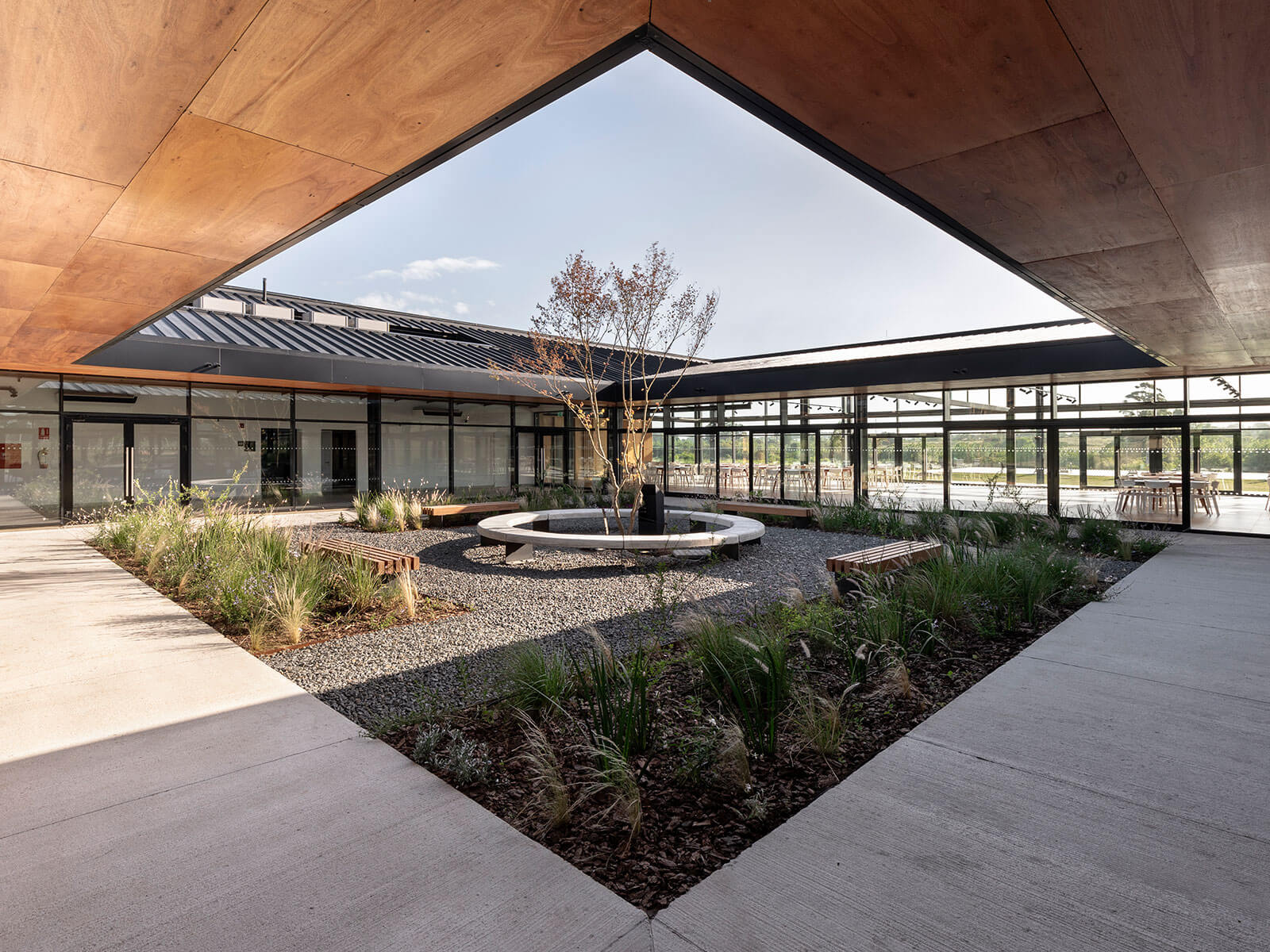
The architectural layout consists of two interconnected single-story pavilions, each organized around a central courtyard. The sports pavilion occupies 3,900 m² of interior space and features a 730 m² central courtyard, while the social pavilion spans 1,760 m² with a 320 m² courtyard.
The social pavilion includes an entrance hall with administrative offices, a multi-purpose event hall with a capacity for up to 400 people, an interior courtyard, covered outdoor terraces, a cafeteria, a gaming hall, and auxiliary service areas.
The sports pavilion houses a multi-purpose indoor court with spectator bleachers, a weight training room, three specialized gymnasiums (for activities such as yoga, Pilates, and martial arts), two indoor swimming pools, and locker rooms. The spaces are organized around the central courtyard, which serves as a focal point for natural light and ventilation. A covered terrace extends outward, visually and physically connecting the pavilion to the surrounding gardens.
Both pavilions are constructed with a lightweight metal structural system based on a 9×9 m modular grid. The roof design features a gentle slope that directs rainwater toward the central courtyards, facilitating efficient drainage and reinforcing the project's sustainable design principles.
Visual Communication and Signage Strategy
The signage system reflects the material and architectural language of the project, utilizing wood and metal to align with the overall aesthetic. The square module, derived from the structural grid, serves as the basis for the proportions of the signage elements. Institutional green is used for the sports pavilion signage, while wood is employed for the social pavilion, creating a clear visual distinction between the two programmatic zones. This signage strategy enhances wayfinding while complementing the architecture's understated and elegant design, harmonizing with the natural and built environment.
