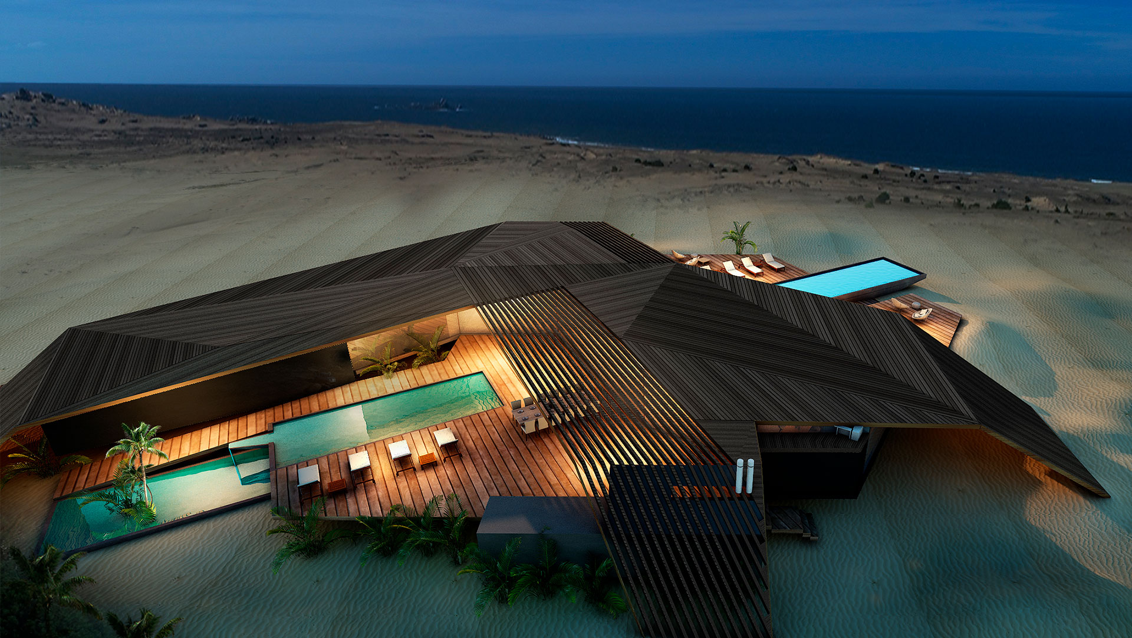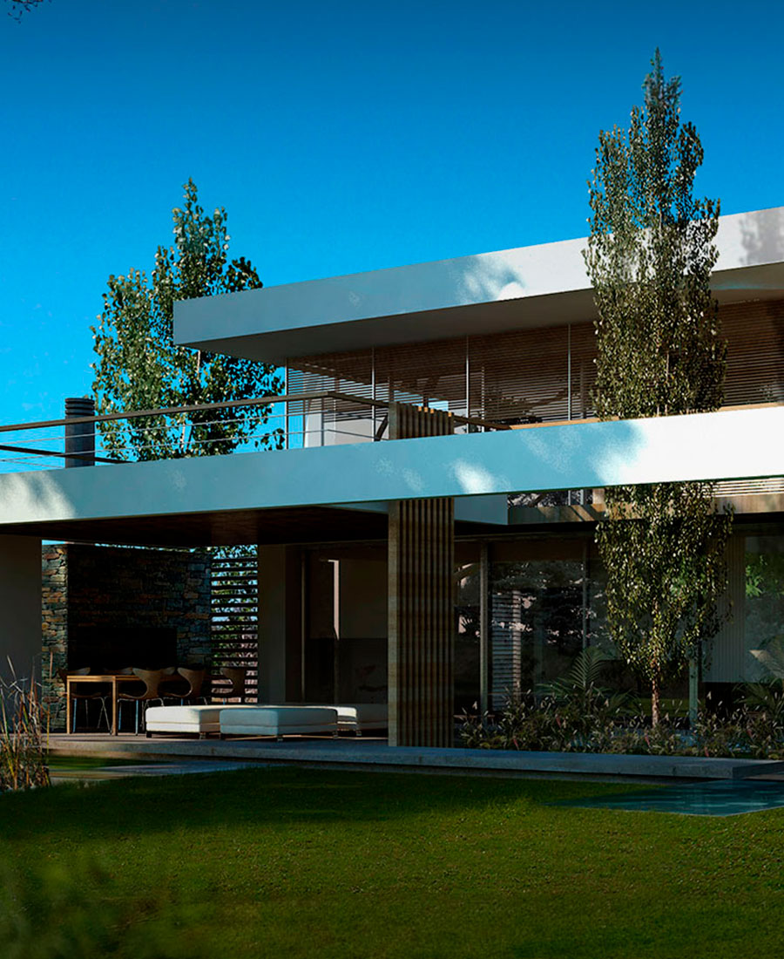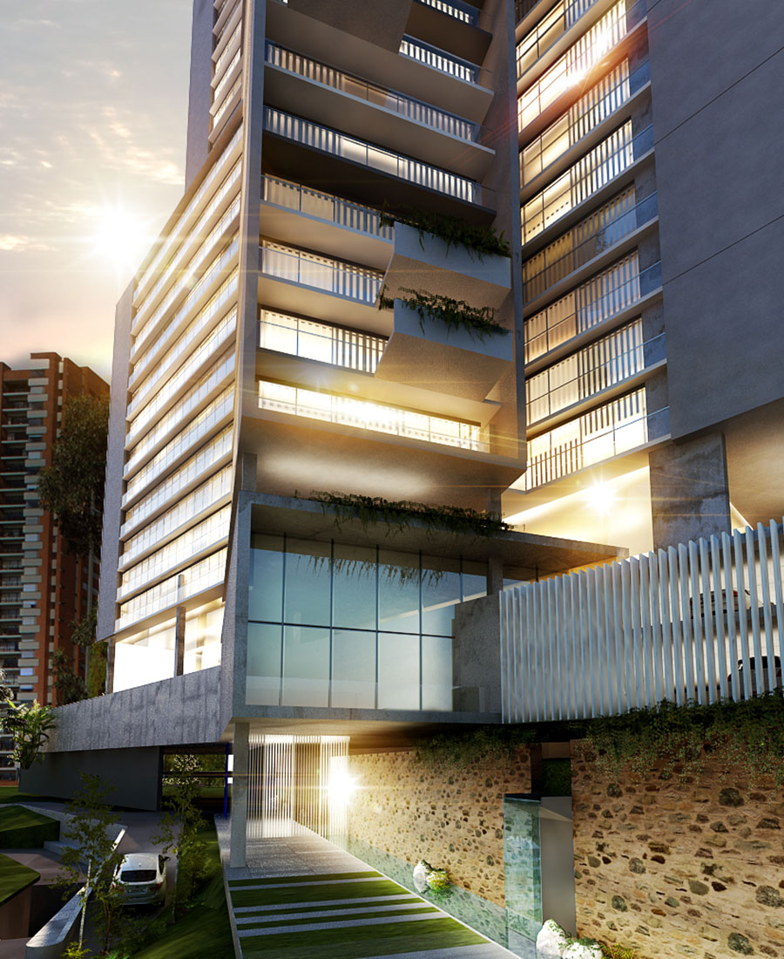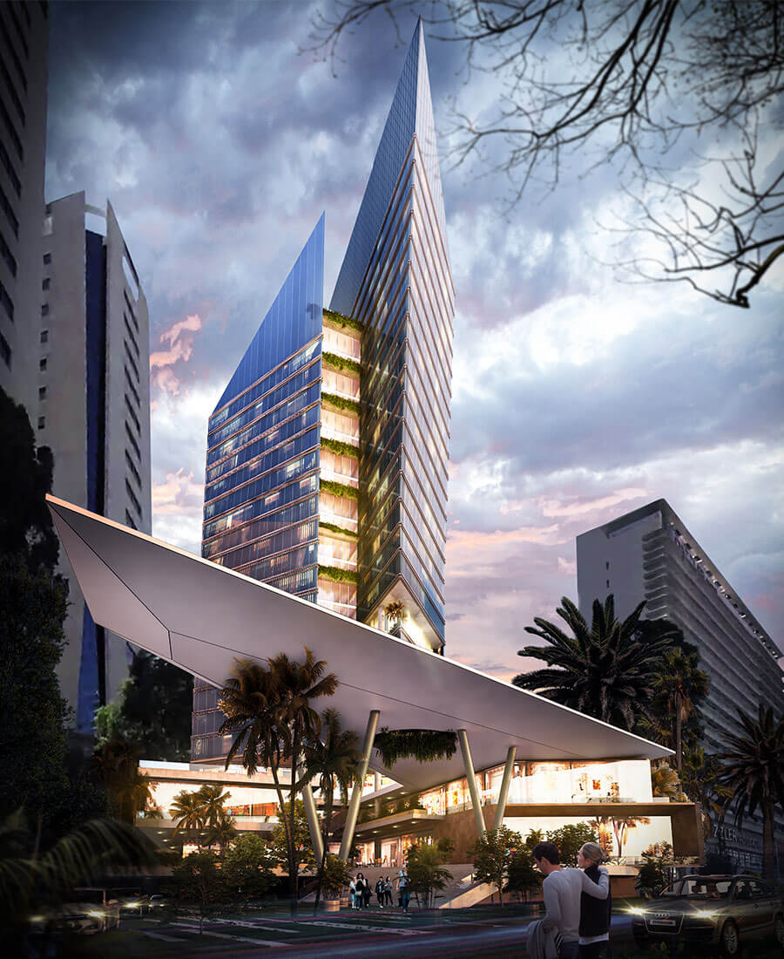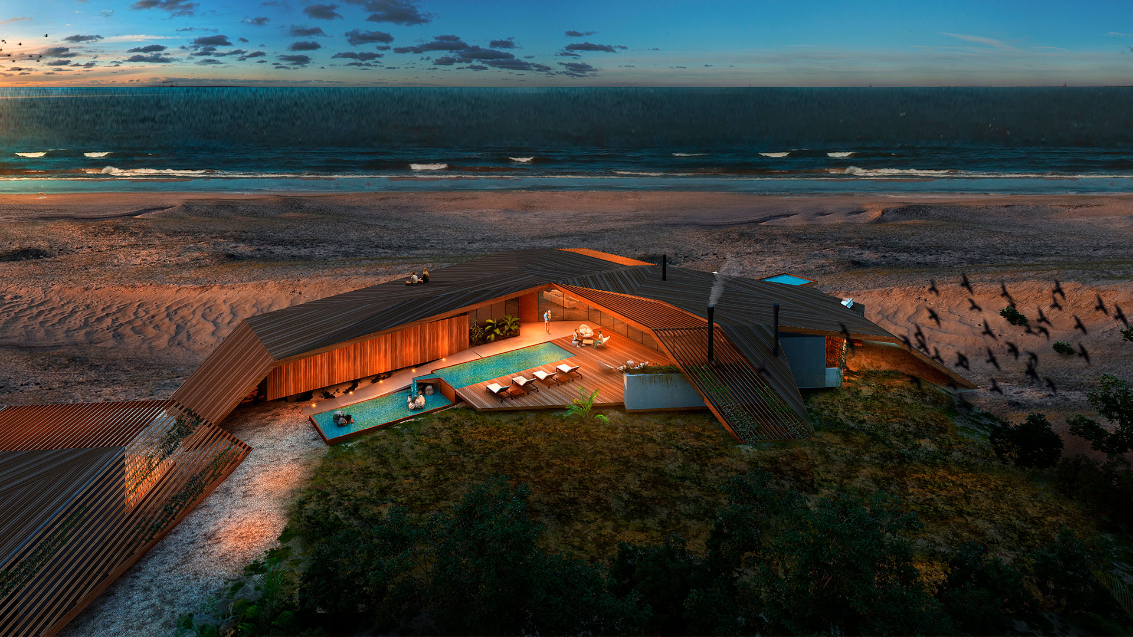

-
Program:
Residential
-
Status:
Concept & Schematic Design
-
Area:
1 318 m²
-
This single-family residential project is located in the Atlantic coast of Uruguay, directly on the dunes that define its coastal landscape. Through the folding of a single operation, the project aims to blend in with the natural surroundings, highlighting the features of its geography and the enjoyment of the horizon.
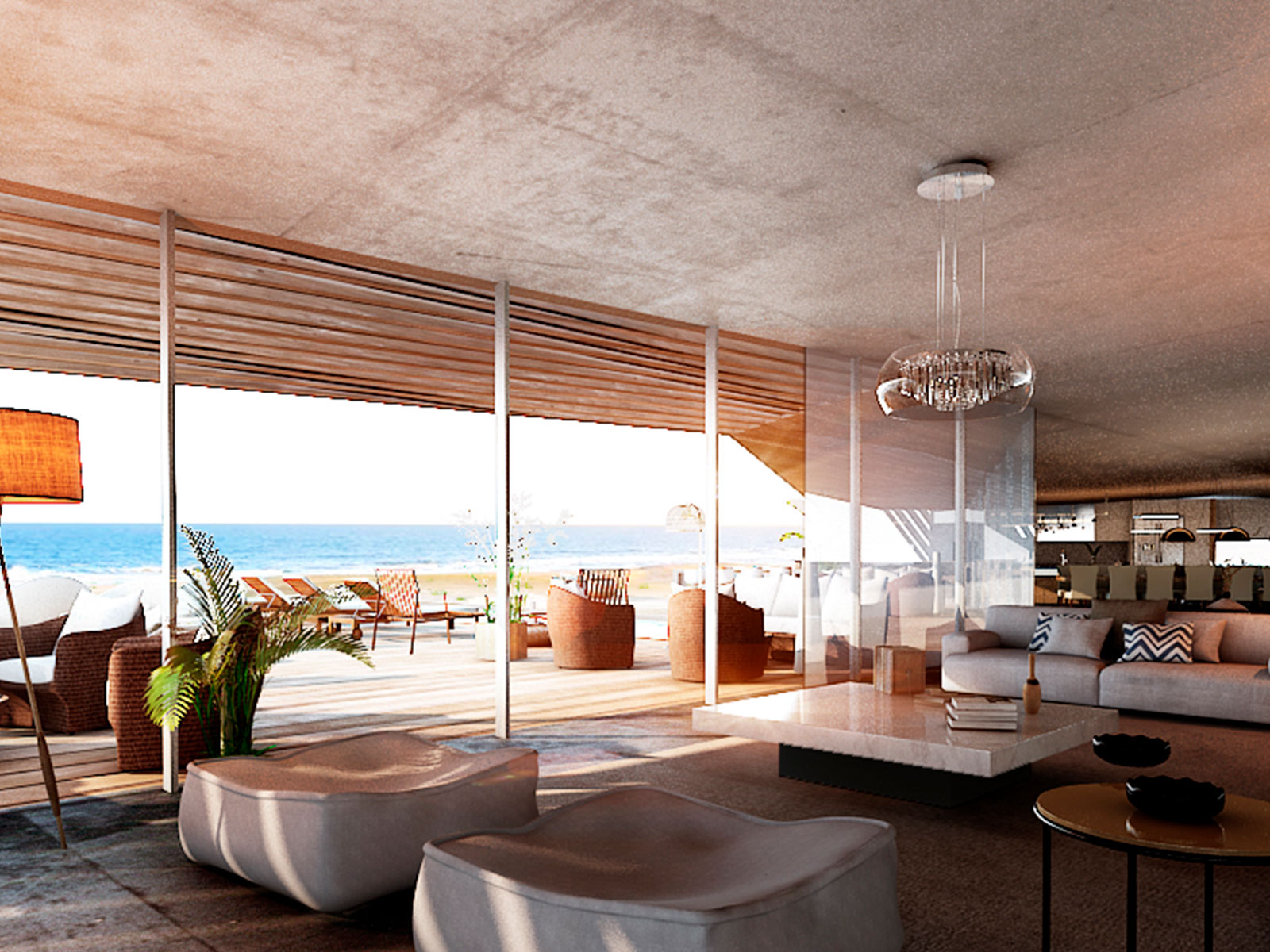
Settling on one of the most important and characteristic beaches of the Uruguayan coast, the implementation considers the fragility of the dune system in the area. Its design aims to reduce the impact on the ecosystem throughout the construction process and subsequent operation.
In pursuit of creating a disruptive, innovative and environment-integrating architecture, the house begins with a single roof that takes shape in harmony with the topography of the area. Through various bends and folds, the wooden roof provides shelter, creates sizeable interior spaces, and defines other intermediate spaces by freeing up access to its roof for optimal enjoyment of nature in its purest form.
The main floor is articulated around an axis defined by the alignment of the pools and ponds. This axis organizes and structures the program into two pavilions.
Its programmatic resolution defines on a single level three main rooms (2 suites + 1 master suite), a large common interior space that integrates a bar, living room, kitchen and dining area, two outdoor environments with extensions of semi-covered decks, two outdoor swimming pools, and a guest house with two rooms and four parking spaces.
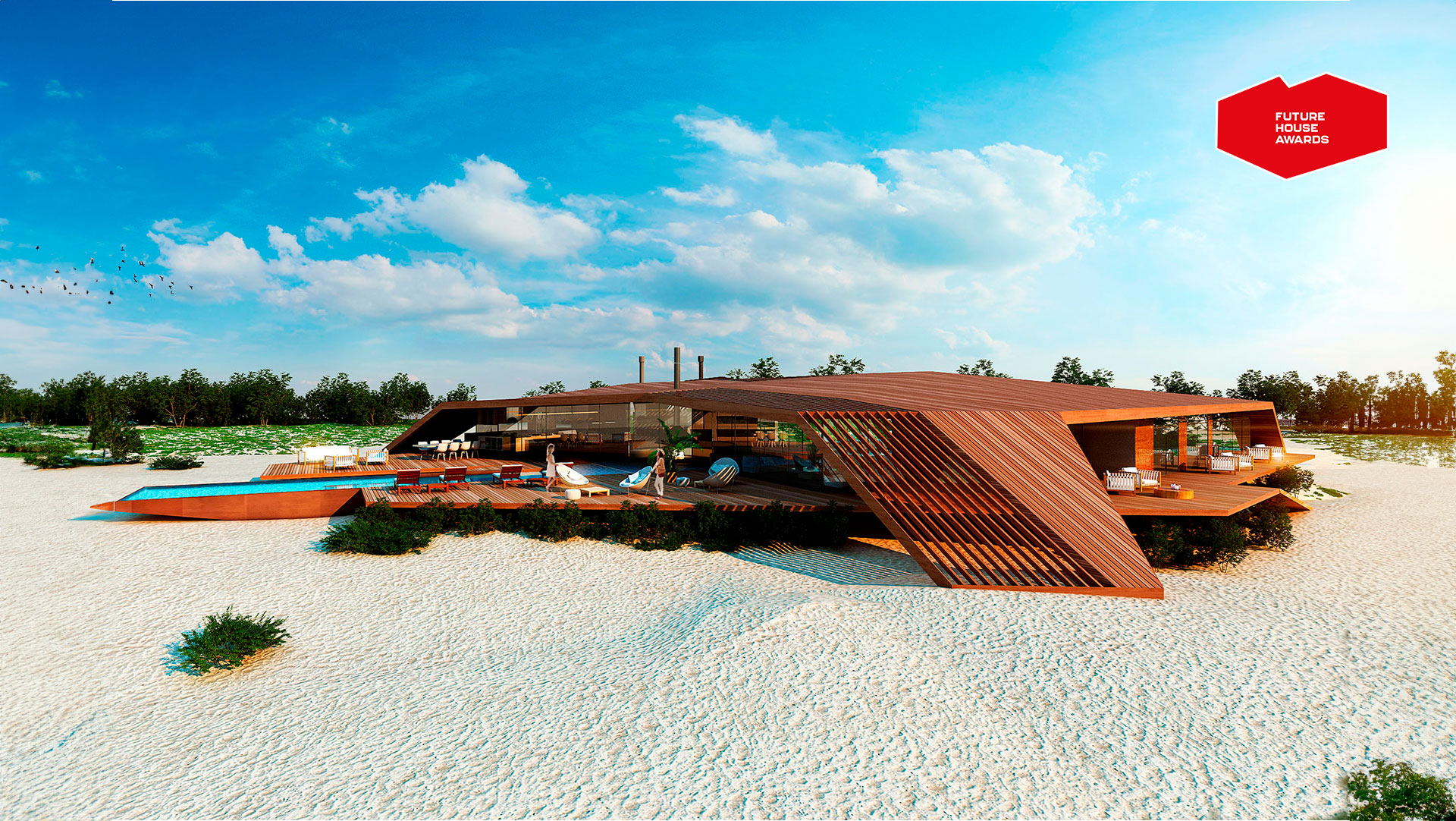
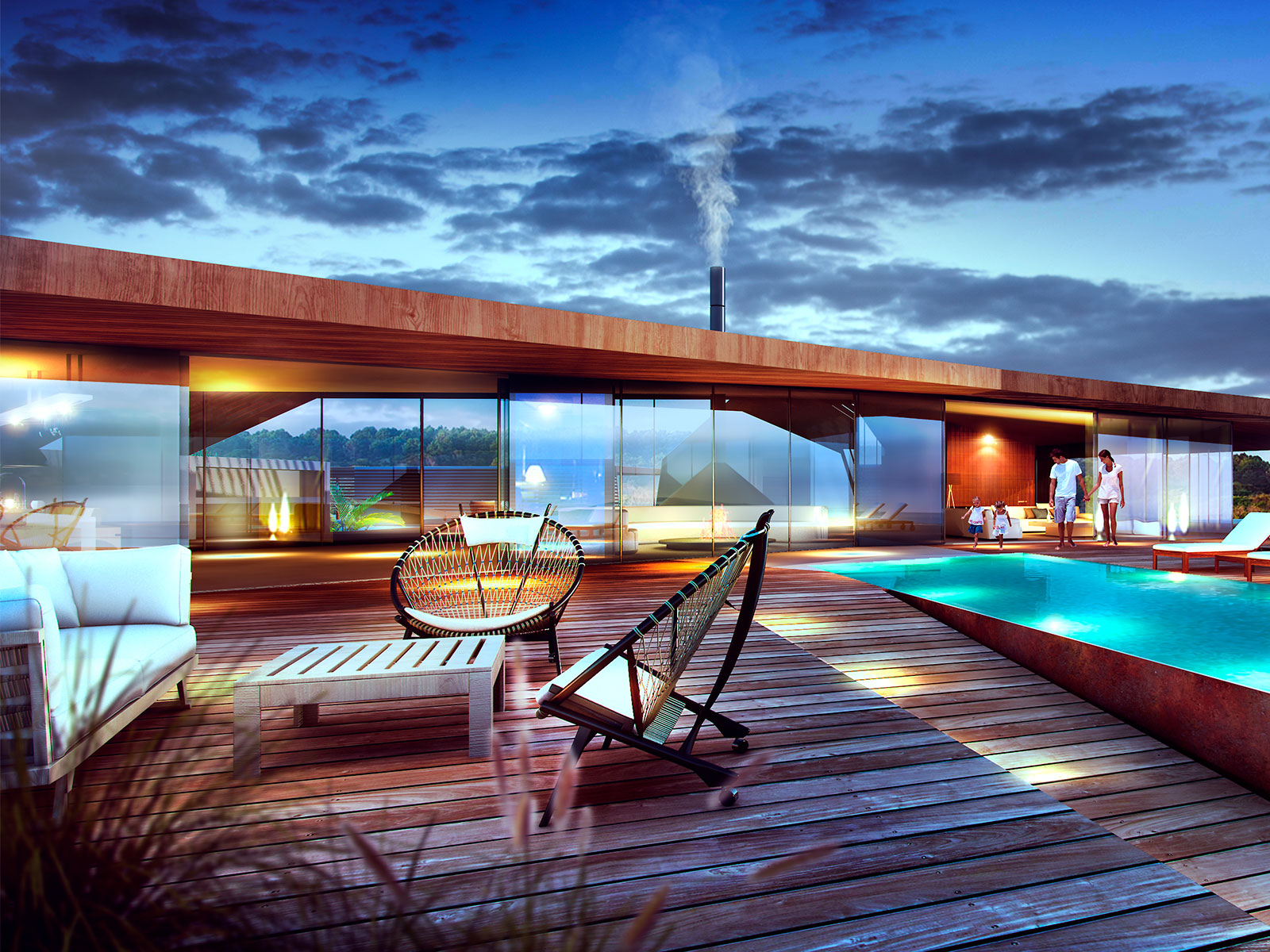
With wood and glass as the primary elements composing its materiality, it is anticipated that the structure will offer low maintenance costs and age in harmony with the surroundings, molding itself with the textures inherent to the ecosystem.
The intention in the design of the ensemble is based on two main objectives: to blend in with the landscape and to orient activities toward the outside, where certain areas of the roof are dematerialized to create visual permeability and controlled natural light intake.
In its entirety, this residential piece seeks to deeply connect with the cycles of nature, the textures, and the sounds of the coast to shape itself as a unique living experience.
