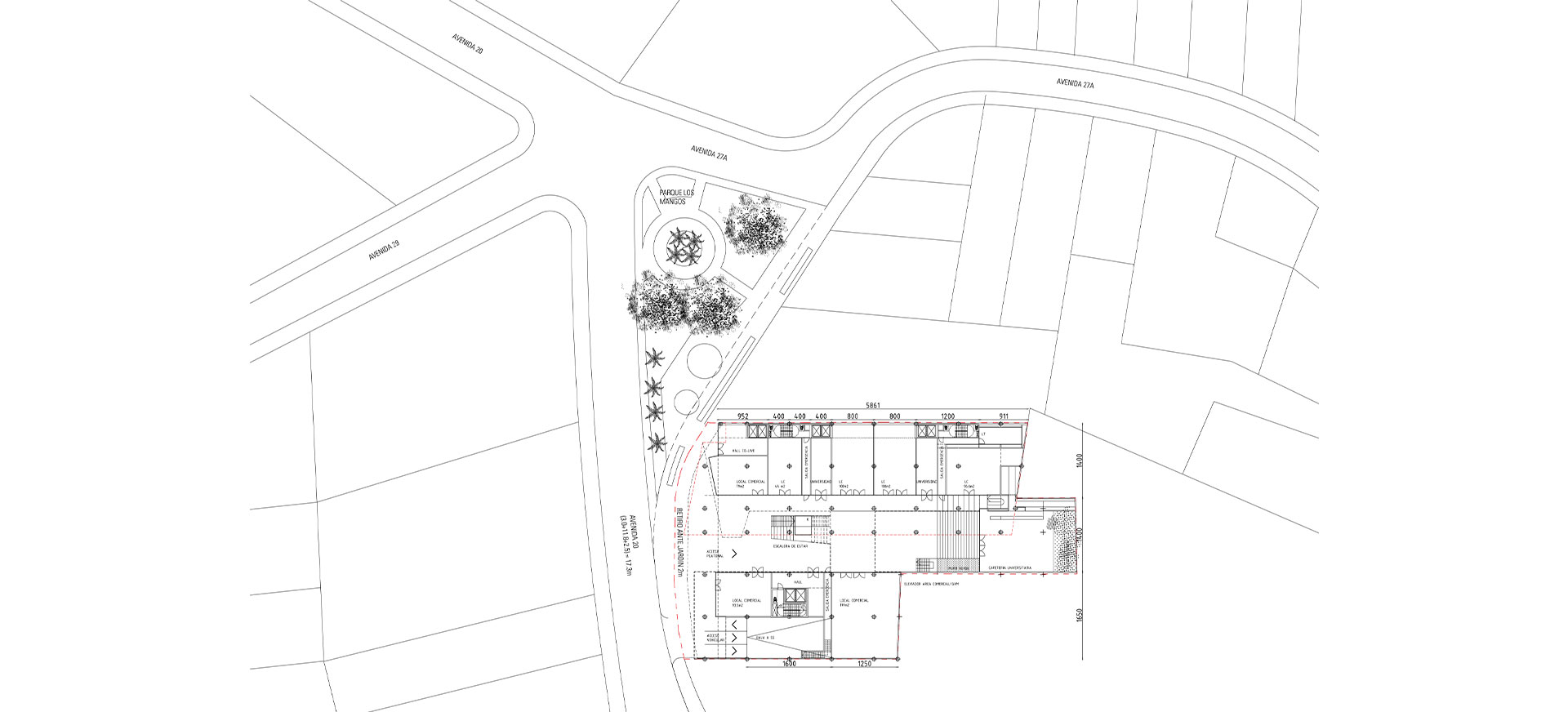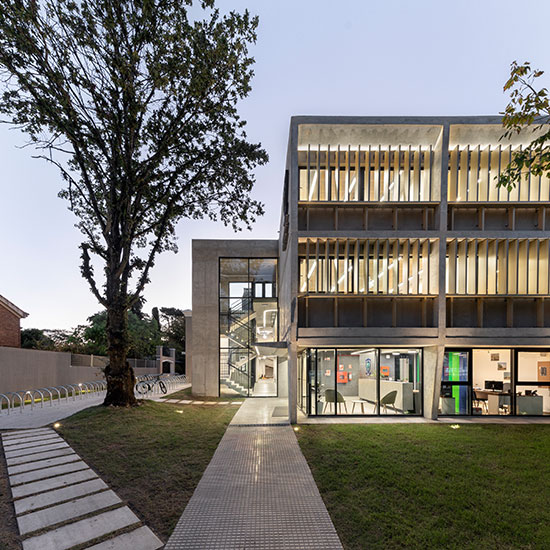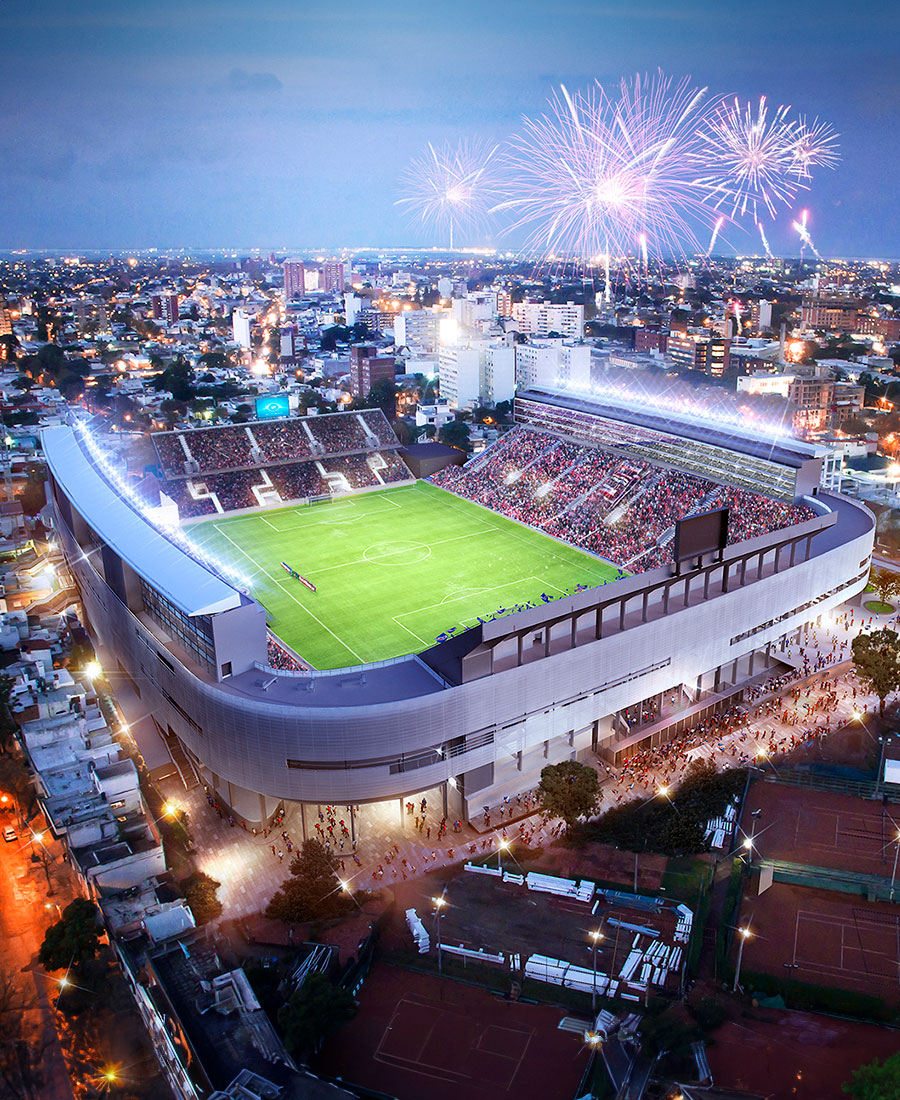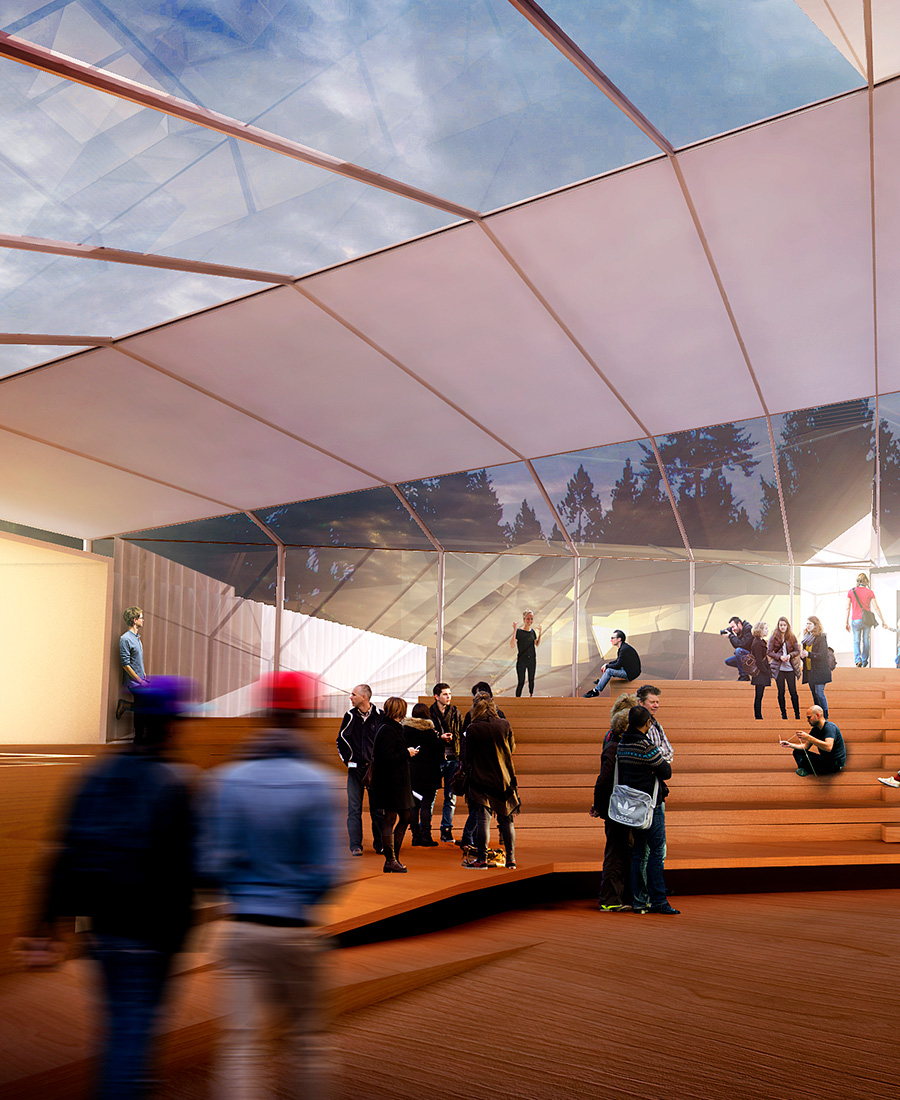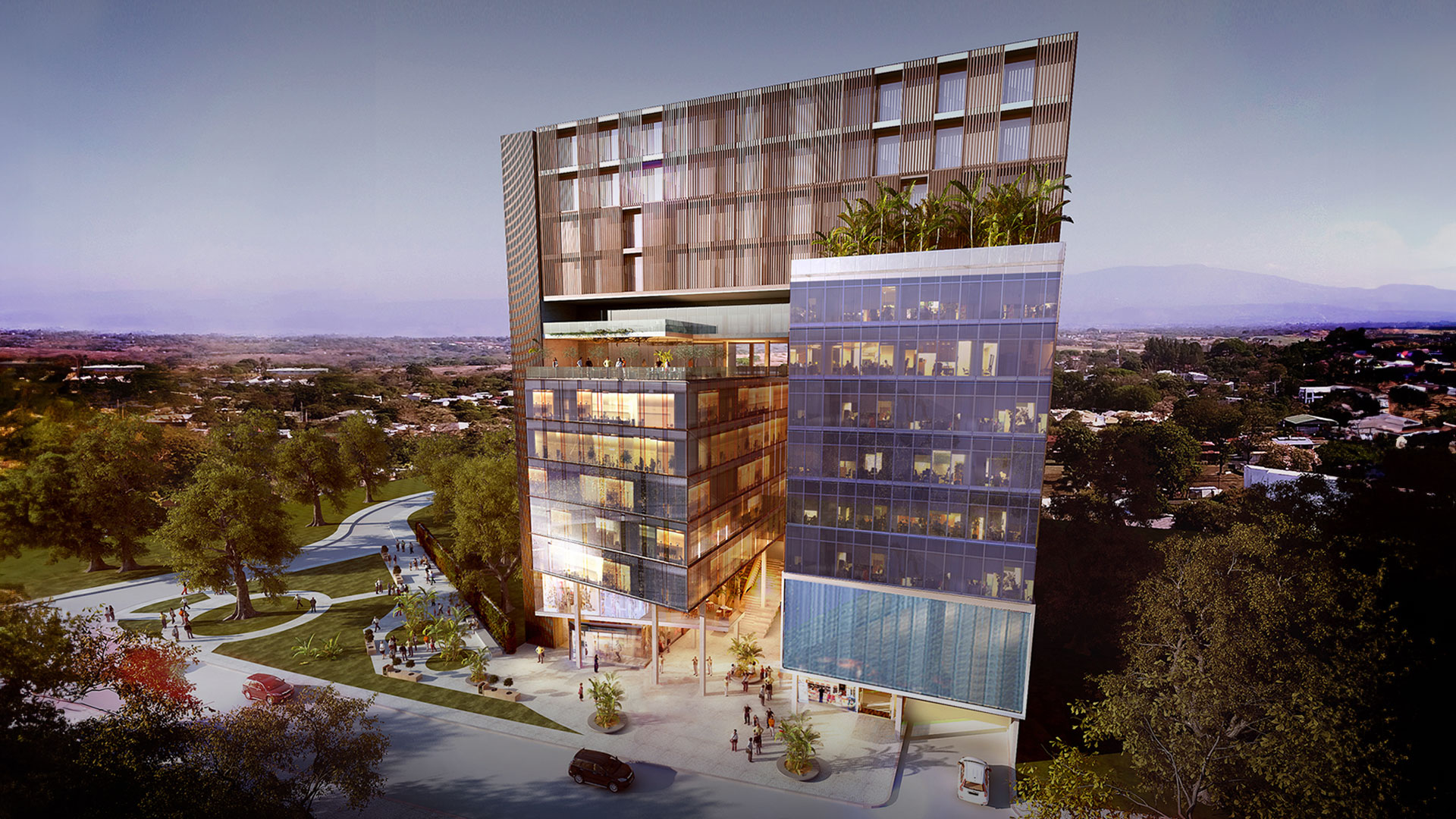

-
Program:
Educational, mixed uses
-
Status:
Concept & Schematic Design, 2019
-
Area:
26 465 m²
-
The project, spearheaded by an expanding Costa Rican university, aims to develop several plots it owns near San José's urban core into a university district focused on art and design.
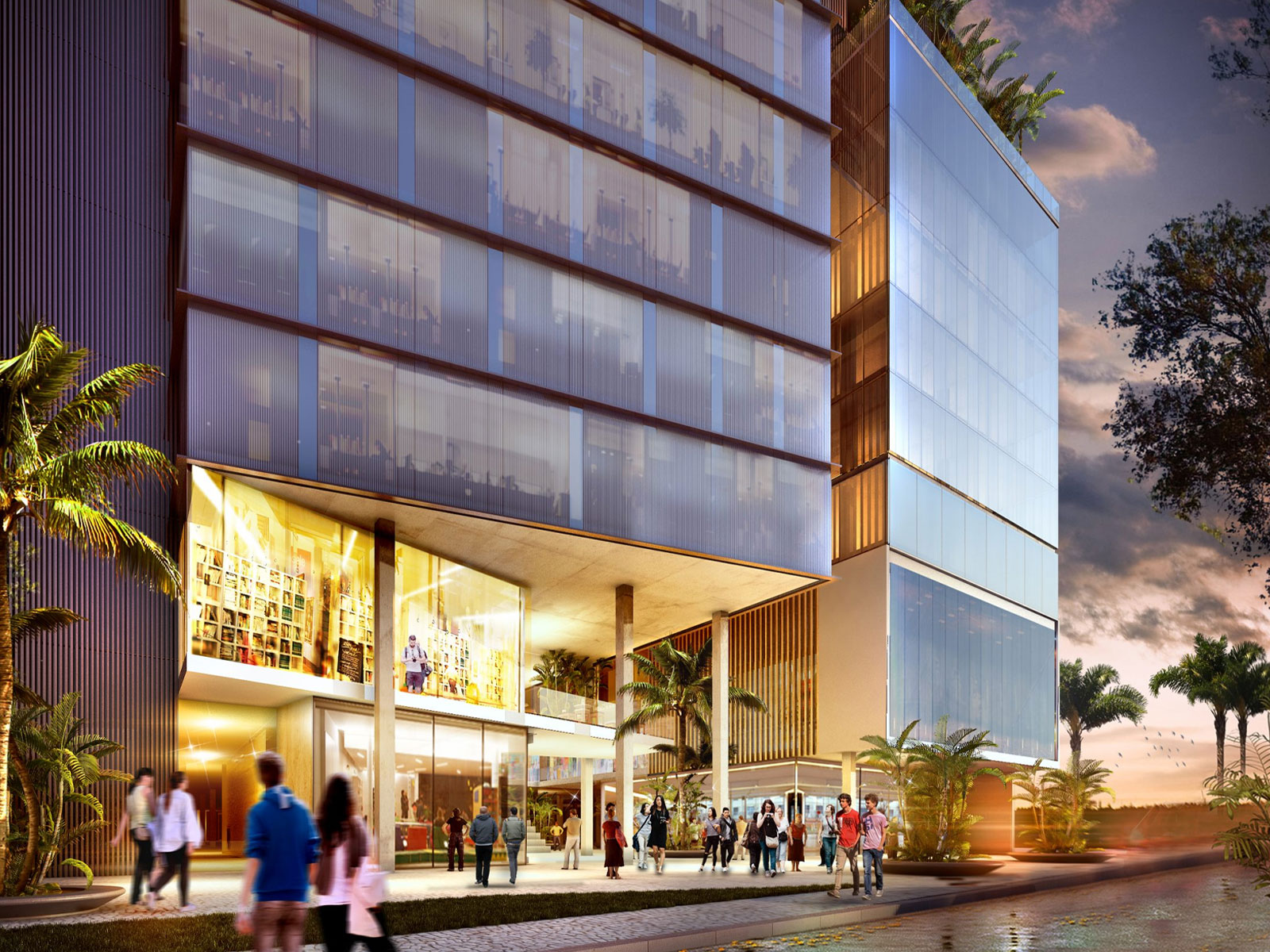
The initiative includes erecting a building that will serve as the cornerstone of the district, blending educational facilities with commercial spaces, office rentals, and housing. This endeavor seeks to create an innovative environment that fosters cultural and academic growth in the area.
A comprehensive master plan suggests harmonizing area development with the anticipated integration of various faculties. It specifies the buildable square footage in accordance with zoning laws and identifies the optimal architectural programs to incorporate. The initial phase focuses on a plot adjacent to a public park, setting the stage for a multipurpose educational building that enhances the public realm and community engagement.
This modern facility aims to merge the university's educational dynamism with innovation and design, incorporating new educational formats, retail, office space, and student housing. The tower's design, standing 48 meters tall with 16 stories, is intended to foster interactions among students and young professionals with the academic community. It features a spacious outdoor area that emphasizes connection with nature. The ground floor's open design broadens the interface with the street, drawing the public space into the building through a large gallery that acts as its central axis.
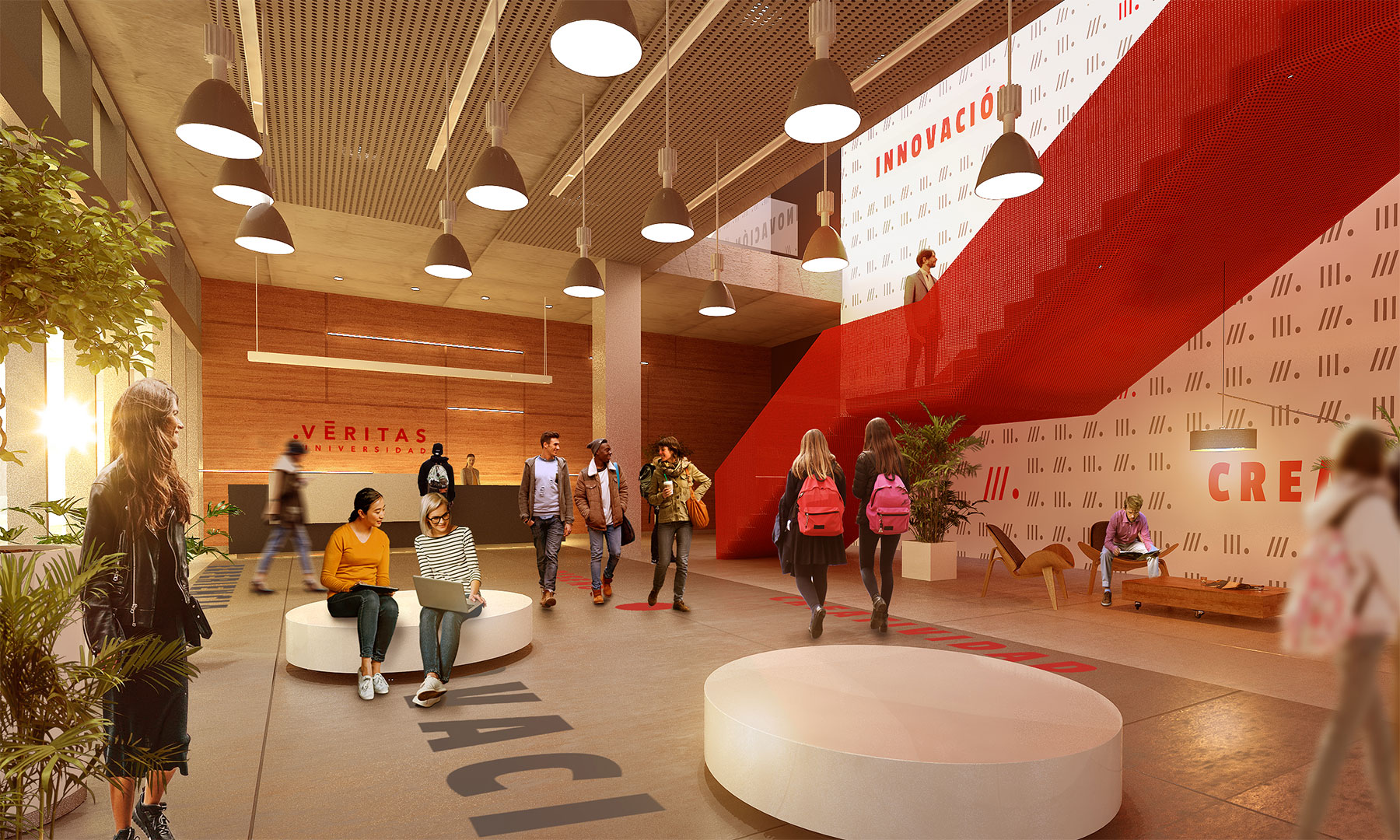
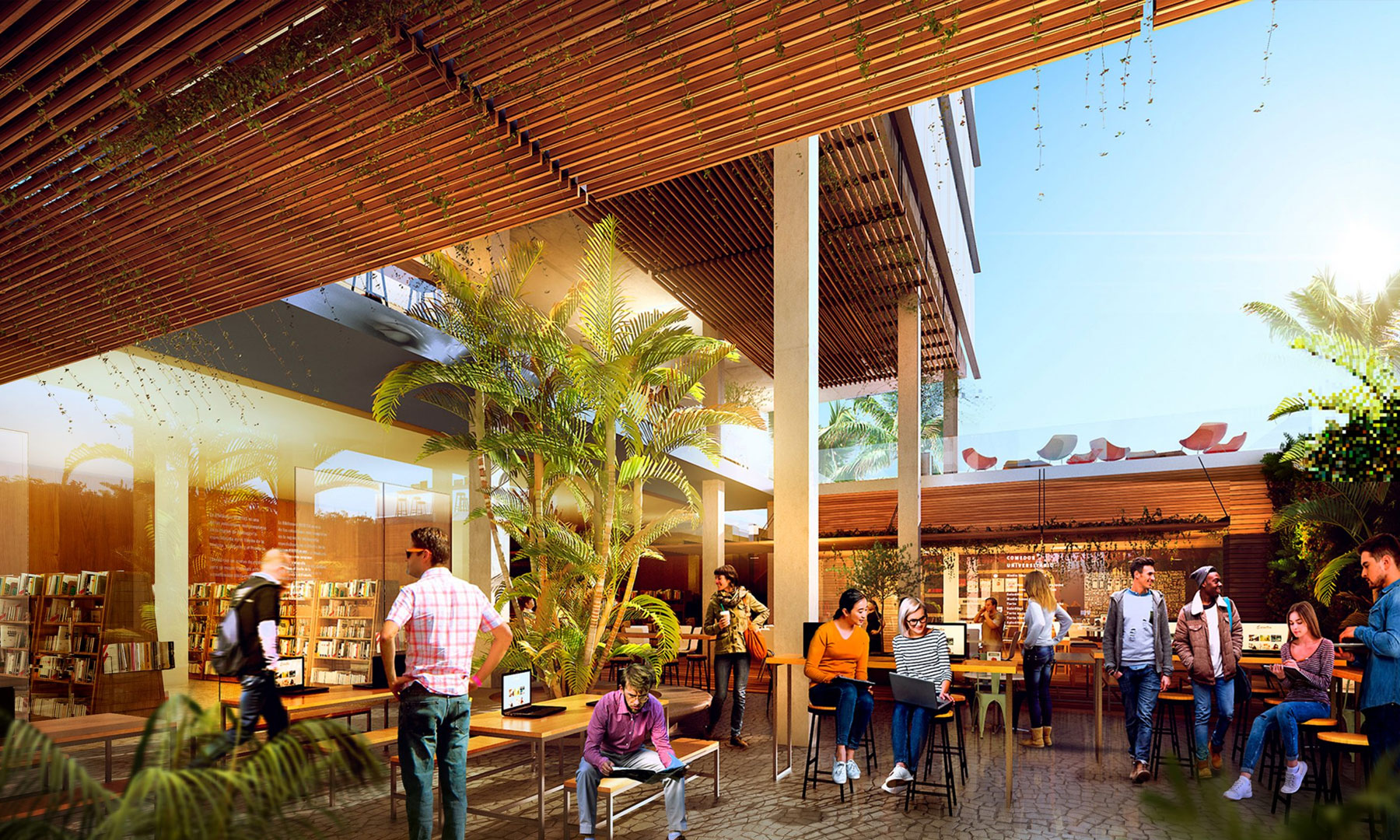
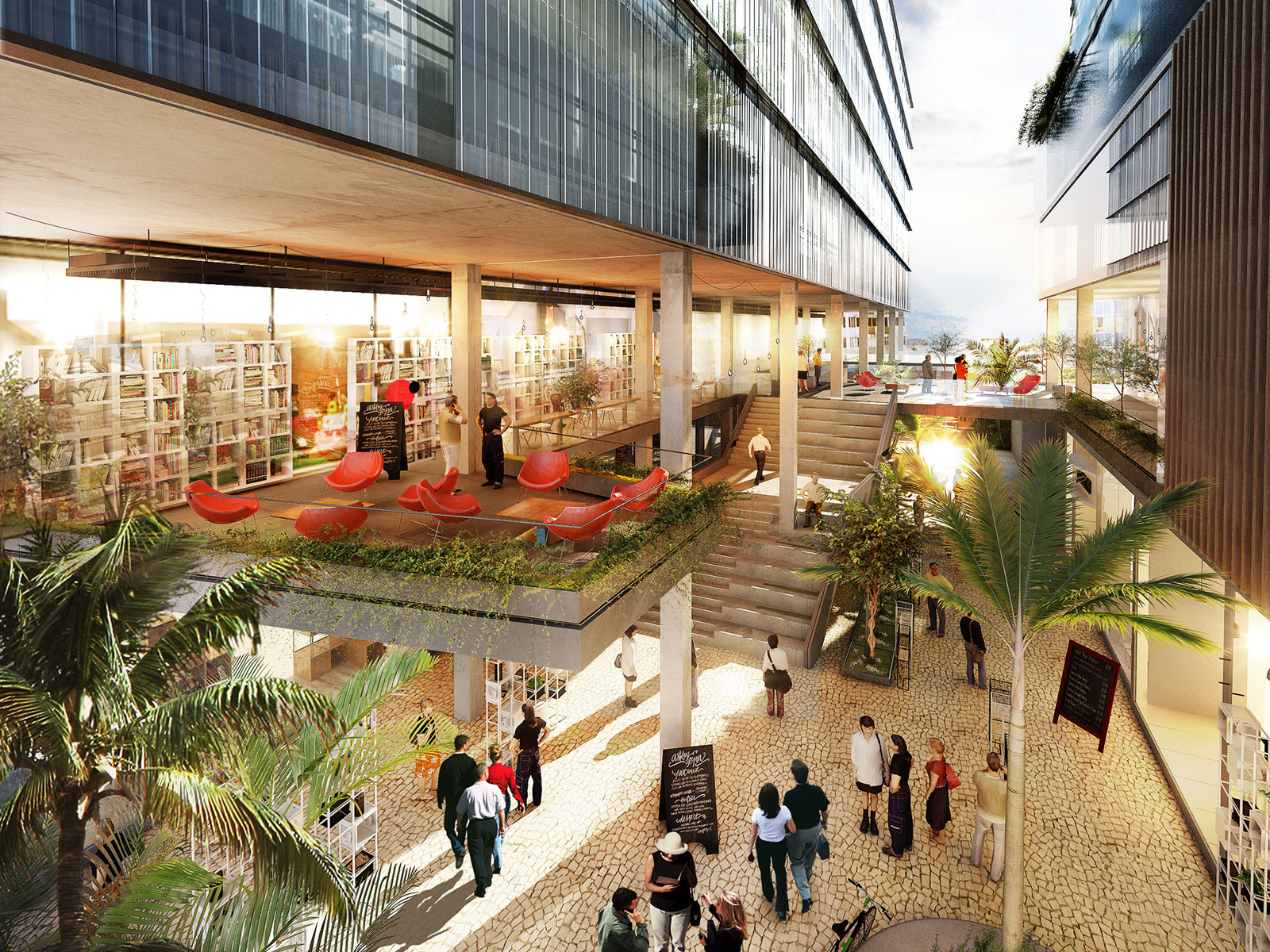
This axis delineates two distinct areas: the educational sector on one side and the rental space, primarily for offices and coworking, on the other. Throughout the building, communal zones facilitate interaction between the academic and commercial components.
The building offers various amenities for the university community, including a stationery shop, gym, cafeteria, and dining hall, alongside classrooms, a large lecture hall, residences, and retail outlets. Instead of standard classrooms, flexible, modulated spaces are designed to adapt to future educational requirements, reflecting the dynamic nature of academic programs.
The ground floor, which engages most directly with the community, hosts the commercial spaces. Public areas extend upwards to a rooftop terrace, envisioned as a leisure zone for students and building users. This terrace bridges the educational and residential sections, creating a private sanctuary that culminates in an amenities area reserved for residents on the top floor.
