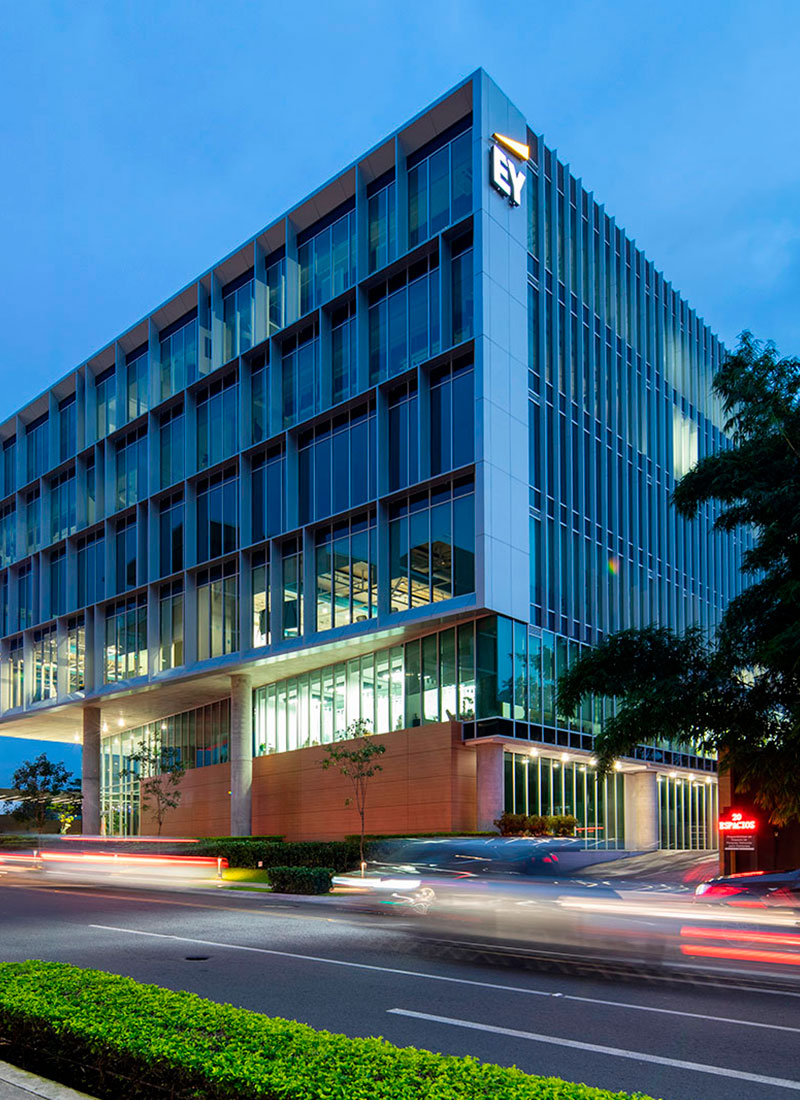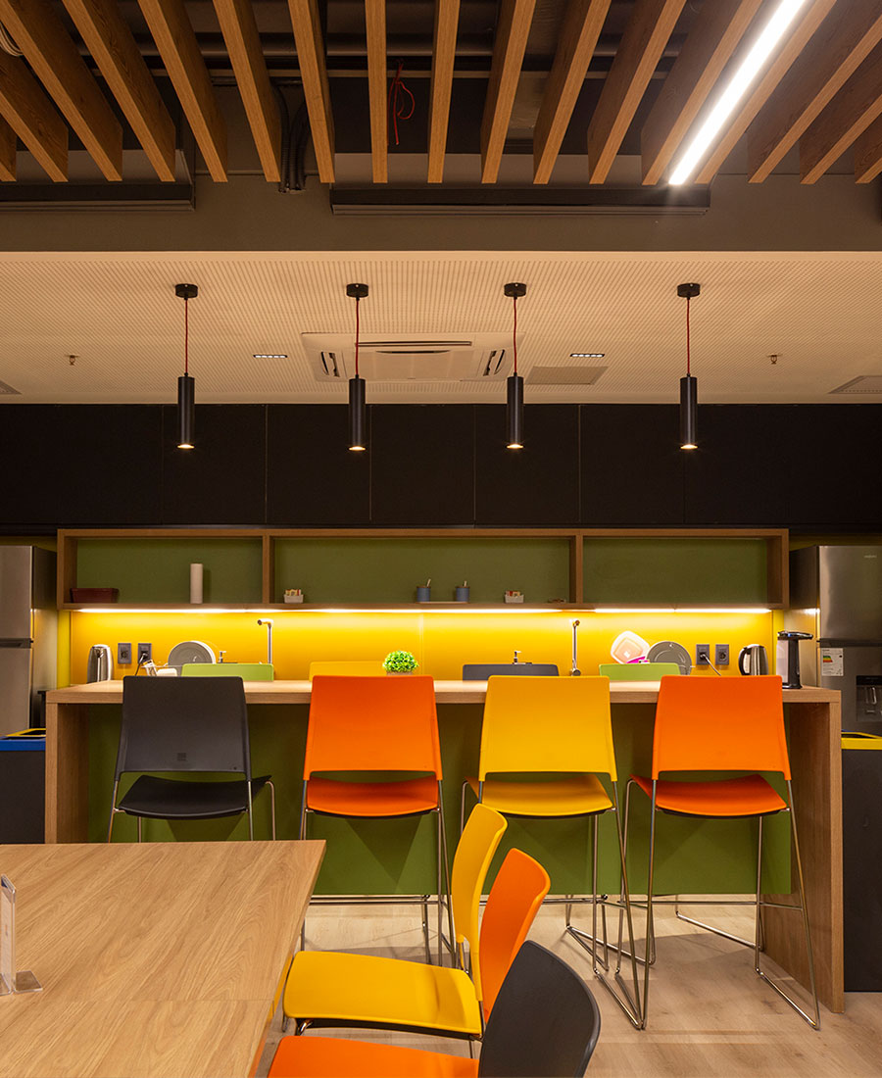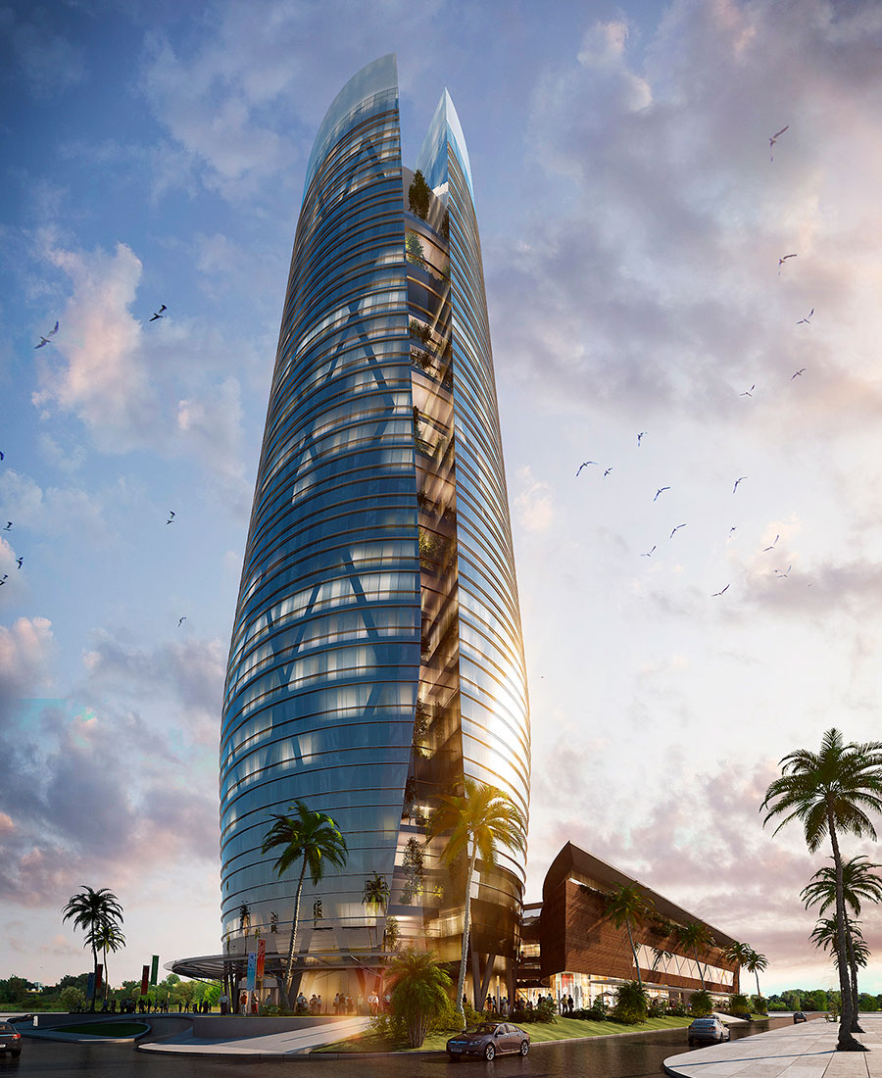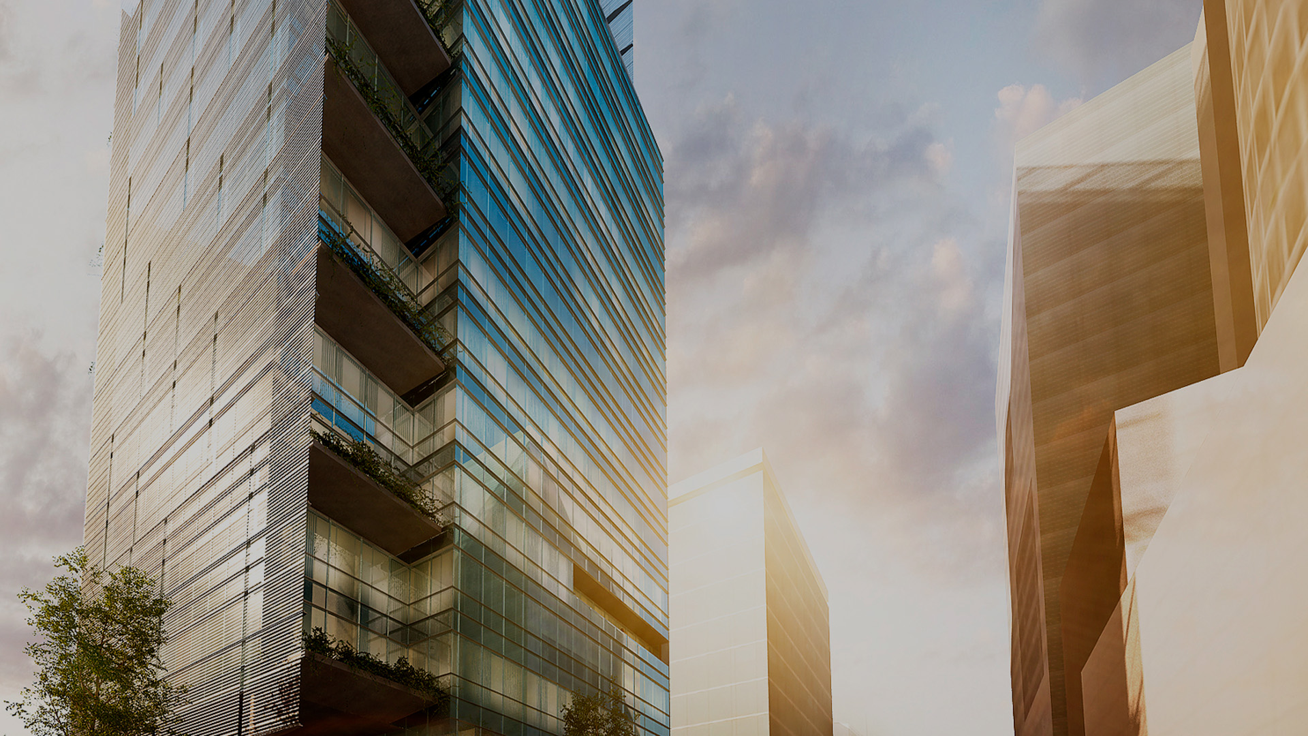

-
Program:
Corporate
-
Status:
Concept & Schematic Design
-
Area:
16 000 m²
-
Situated in the distinct San Isidro district of Lima, Peru, this corporate preliminary proposal is poised within an evolving vertical landscape dominated by business enterprises.
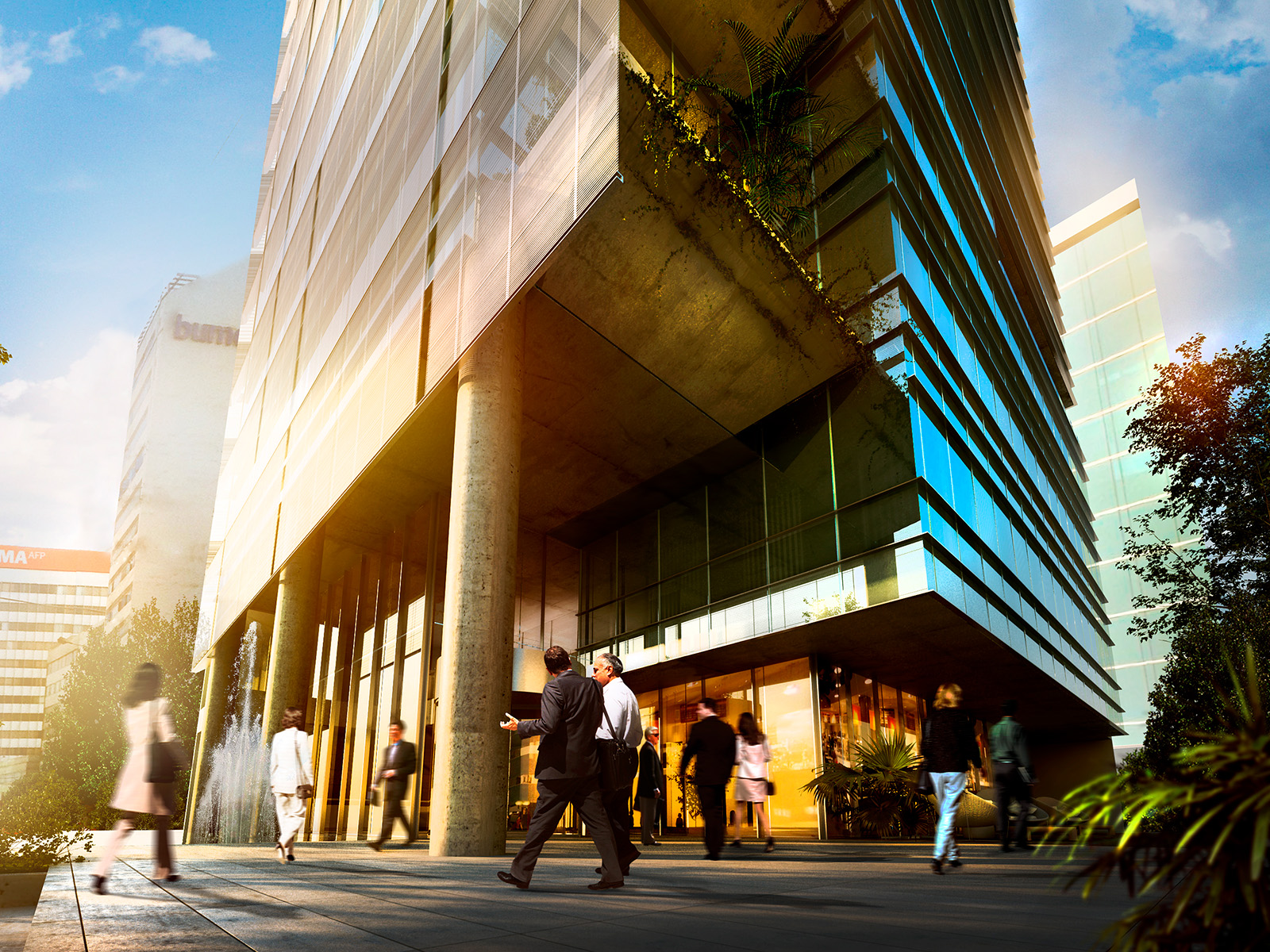
The design introduces a building angled towards a corner, earmarking it for a double-height entrance complemented by suspended gardens and diverse volumes that enhance the architectural composition.
In a strategic effort to elevate the marketability and quality of the available space, the design fully exploits the buildable area as permitted by local construction regulations. The aim is to bolster the project's prominence and visibility from the main avenue, whilst fostering a pedestrian-friendly urban scale at the access plaza junction.
The complex encompasses a ground floor, 17 upper floors, and 9 basement levels dedicated to parking. The placement of the vertical circulation core, services, and technical ducts on the site's nondescript corner maximizes the flexibility of the open-plan design, facilitating a variety of office layouts. The entrance, envisioned as an elevated urban foyer or mini-plaza above the avenue, eliminates architectural barriers and enhances accessibility.
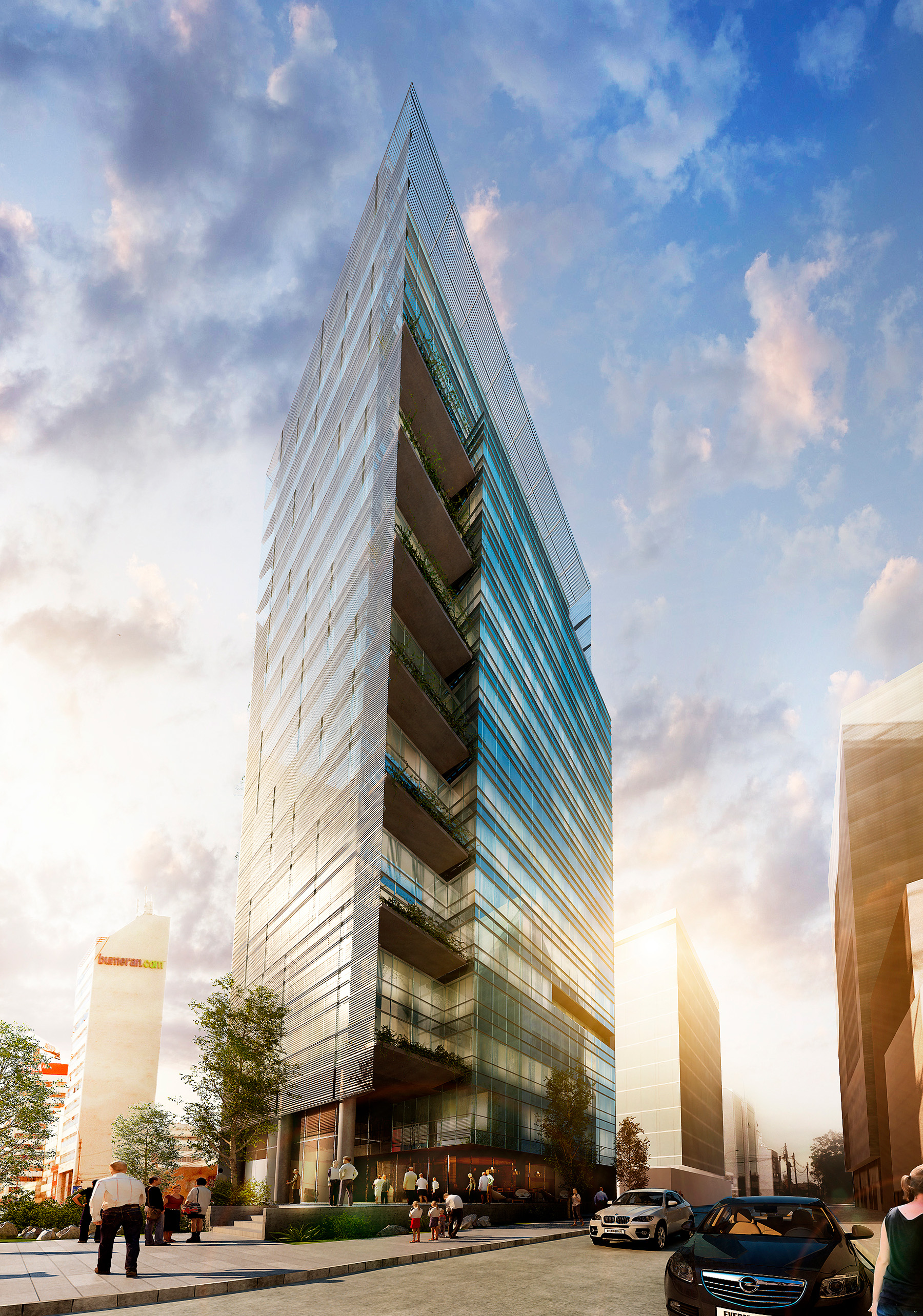
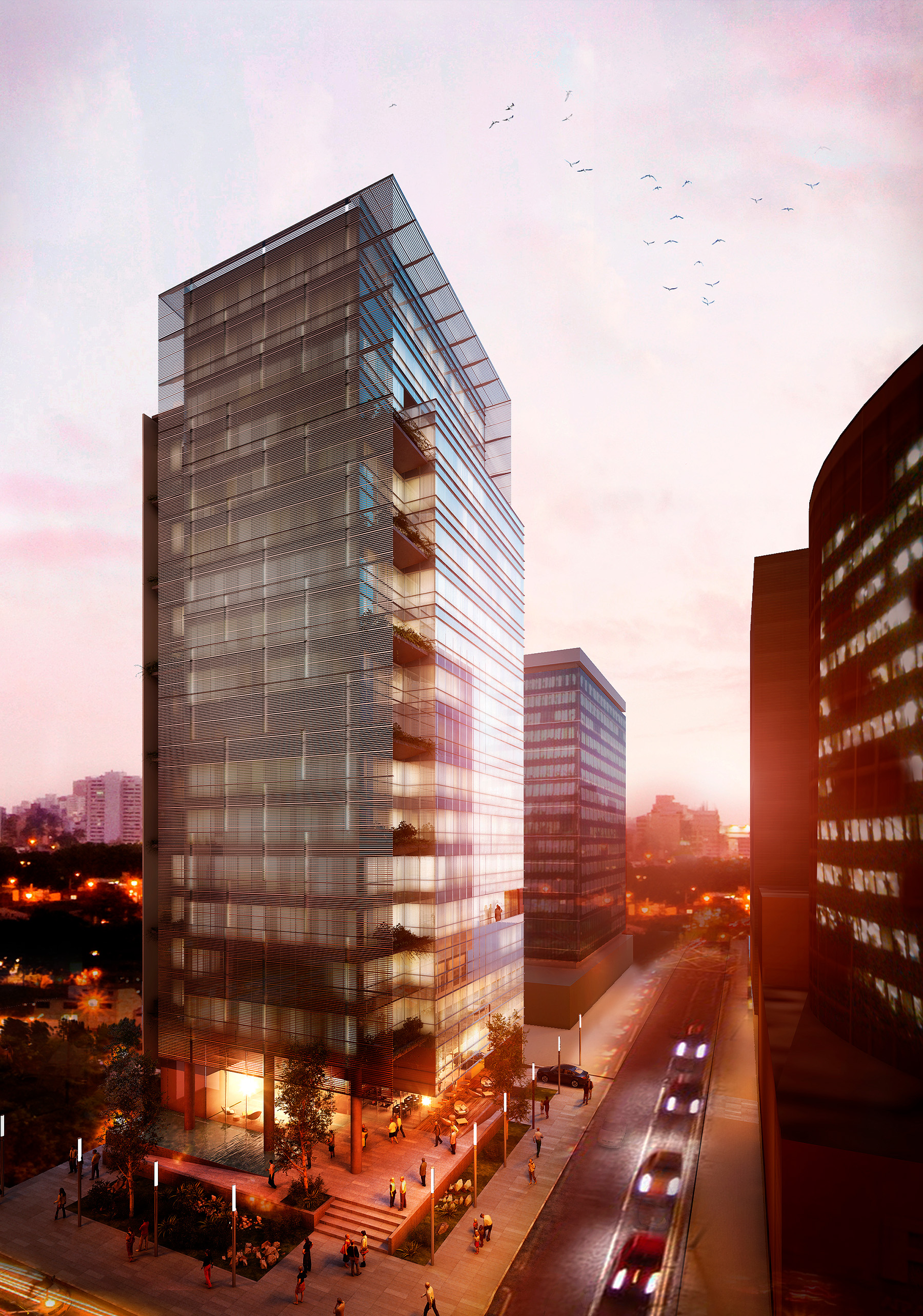
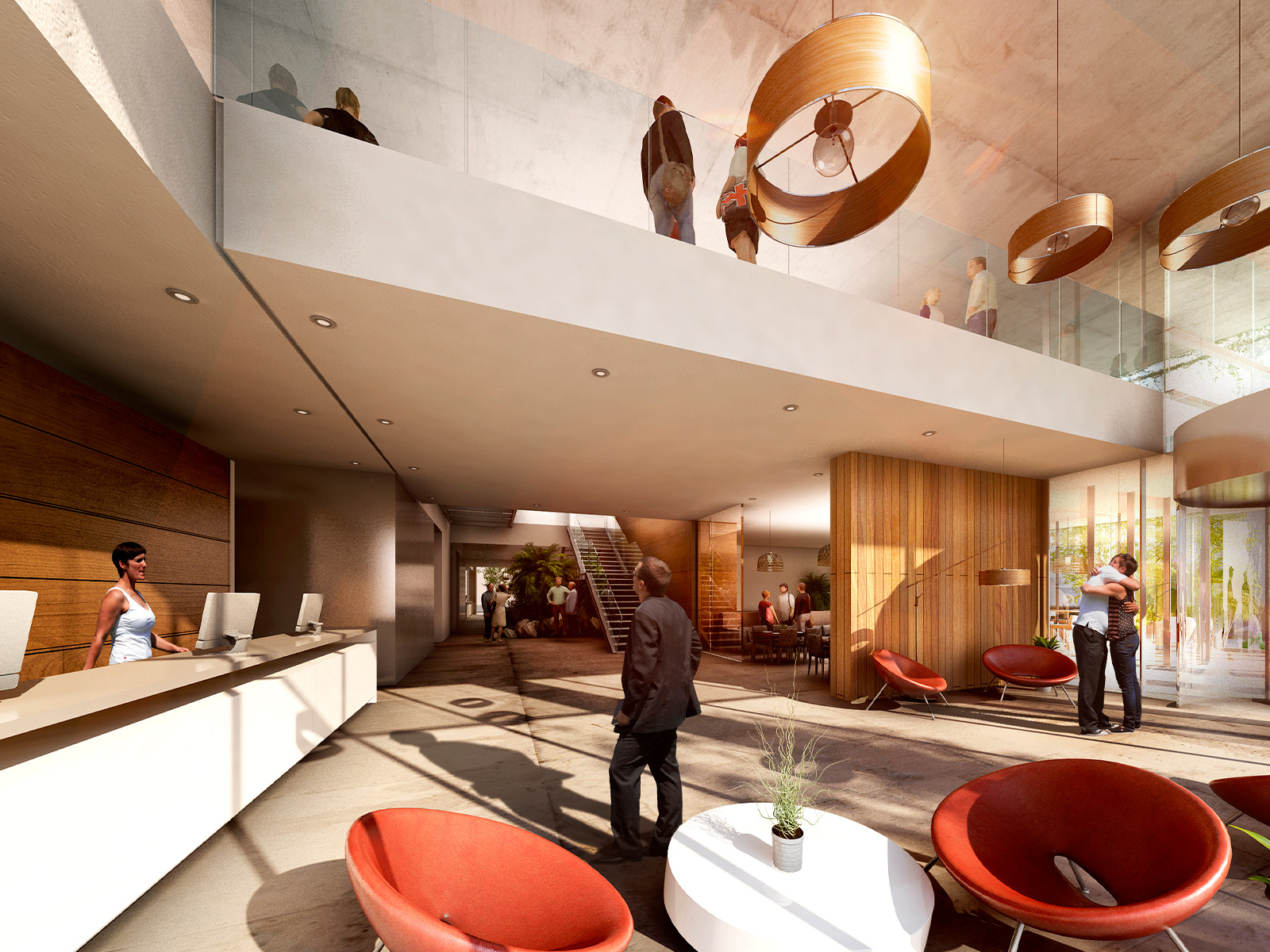
The design philosophy and construction planning embody a long-term, rational approach to energy usage, incorporating passive systems for natural ventilation, solar protection, climate control, water management, and solar energy harvesting.
The façade's materiality is deliberately chosen to reflect the building's internal functionality while maintaining a cohesive visual identity. It aims for transparency, lightness, and a myriad of reflections that echo the dynamic constructions of the immediate area and the broader cityscape.

