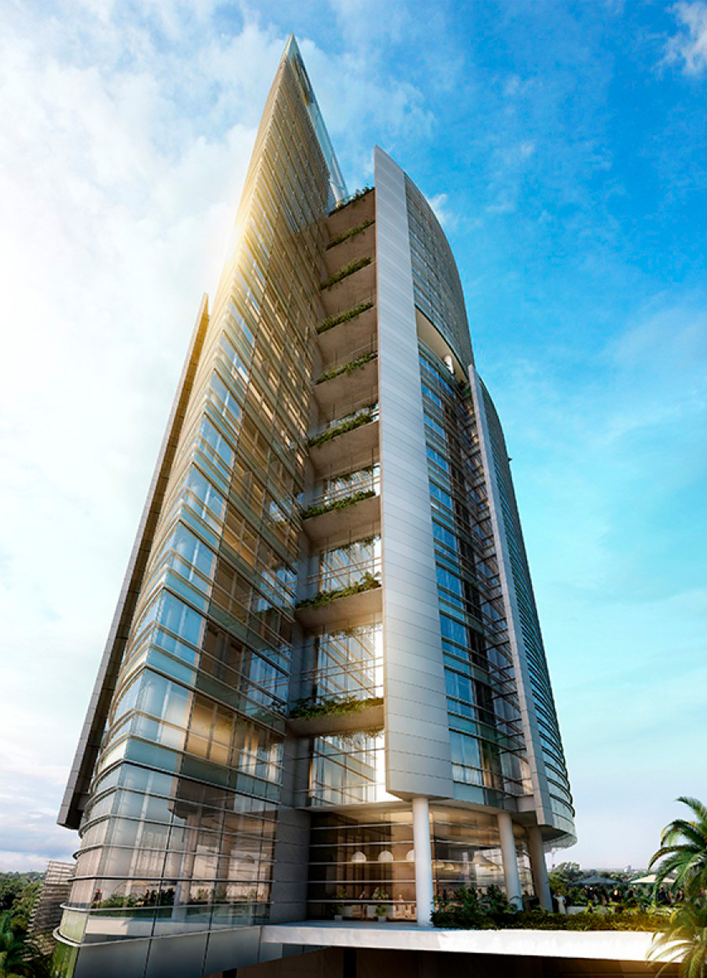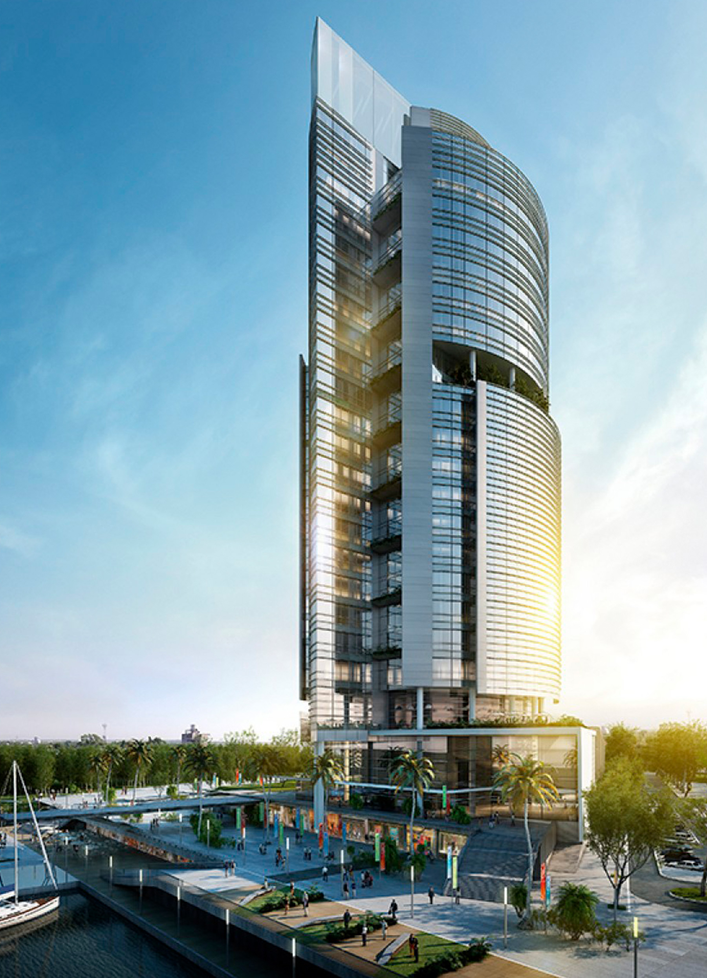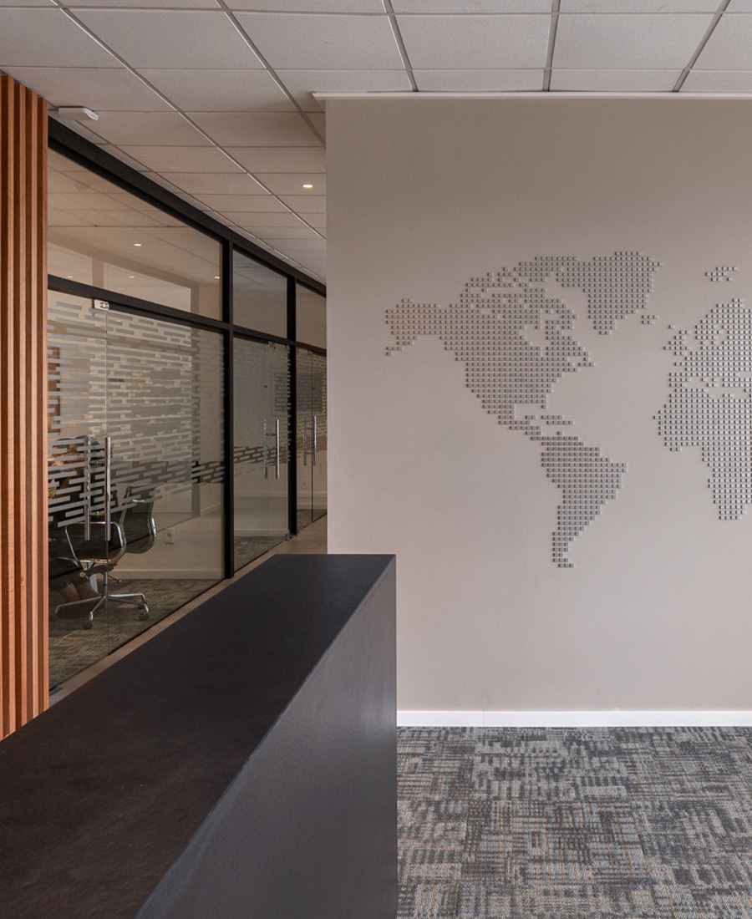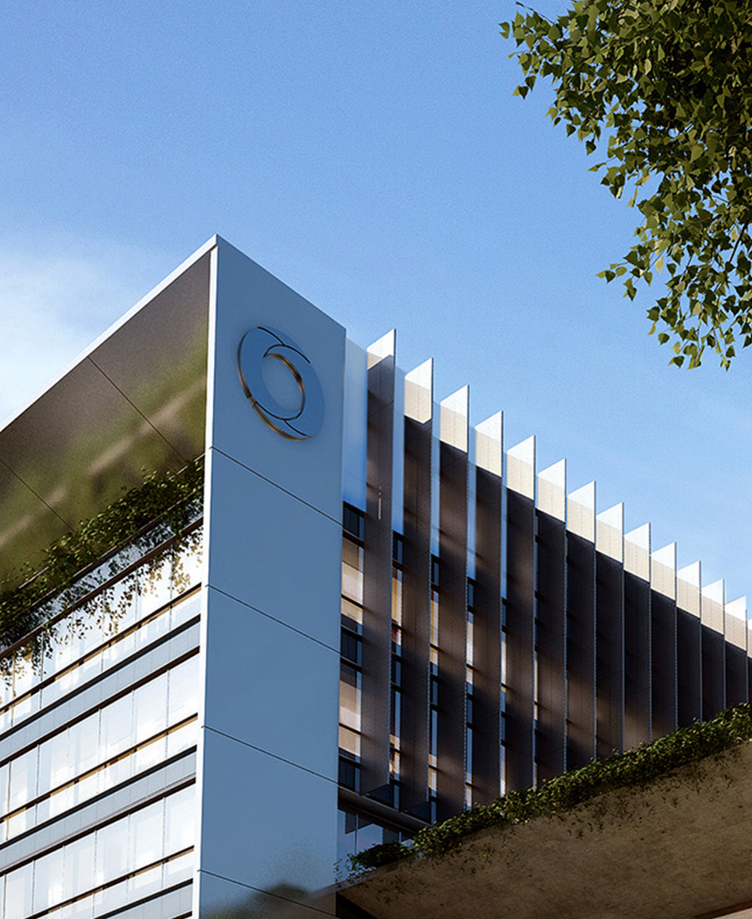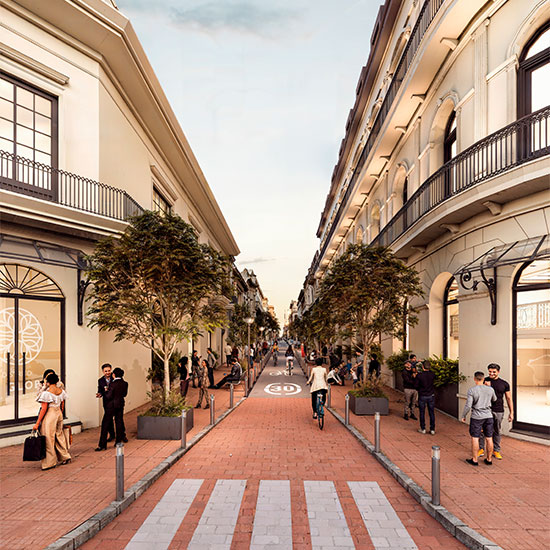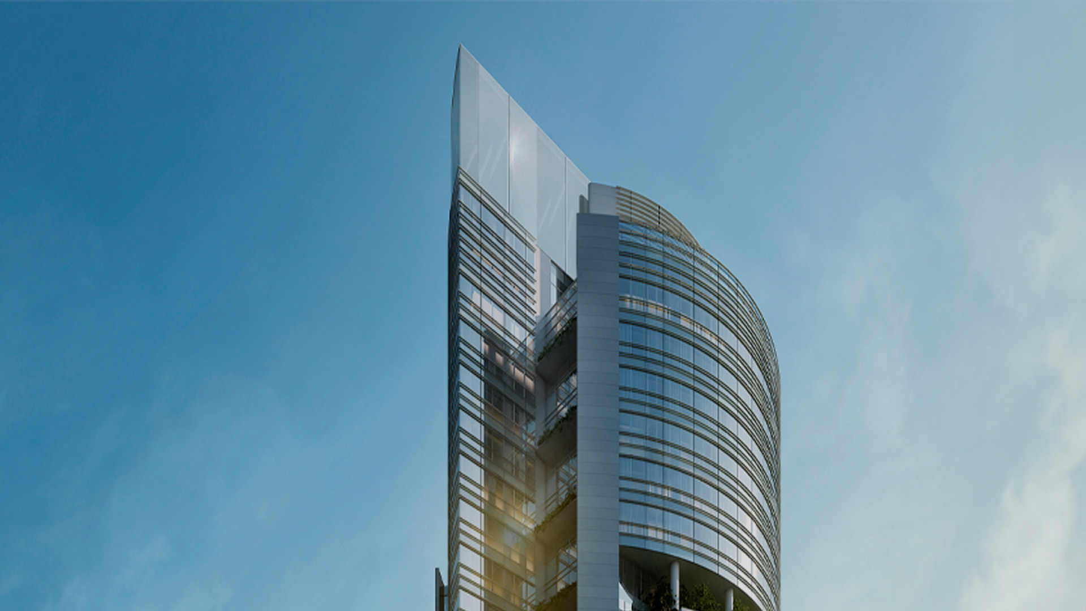

-
Program:
Corporate Office building
-
Status:
Concept & Schematic Design
-
Area:
53 900 m²
-
This corporate preliminary project, situated in a newly developed area of Ecuador, aims to enhance the urban landscape through a design that fosters a harmonious relationship between the building and its surroundings.
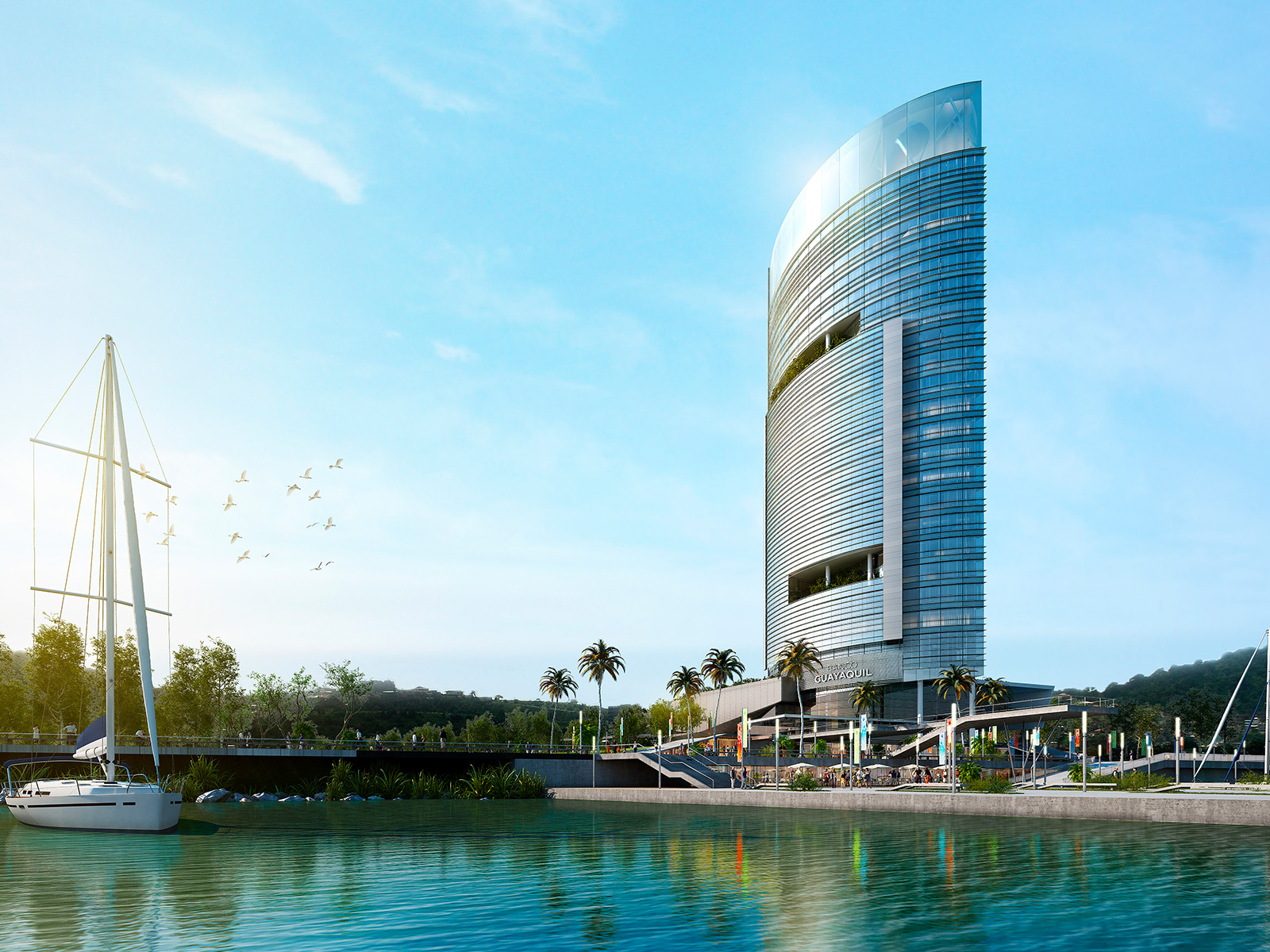
Beyond providing a space for corporate functions, the design enriches the city's coastal public spaces, broadening and improving these areas for community enjoyment.
A noteworthy feature of the project is the creation of a park and a new pedestrian promenade, highlighting the commitment to blending the constructed complex with green and leisure spaces. This approach promotes social integration and accessibility, reimagining the interaction between built space and public areas to foster a continuous dialogue that benefits both the complex's direct users and the broader community.
The architectural design is anchored by a polygonal base that accommodates an auditorium, a museum, and classrooms, enhancing the institution's cultural offerings. Rising from this base is the corporate tower, strategically positioned to overlook the riverbank's distant landscapes, thereby establishing the building as a new iconic element in the cityscape. The tower transcends its role as a workplace to become a landmark of visual and functional significance, contributing identity and character to the urban setting.
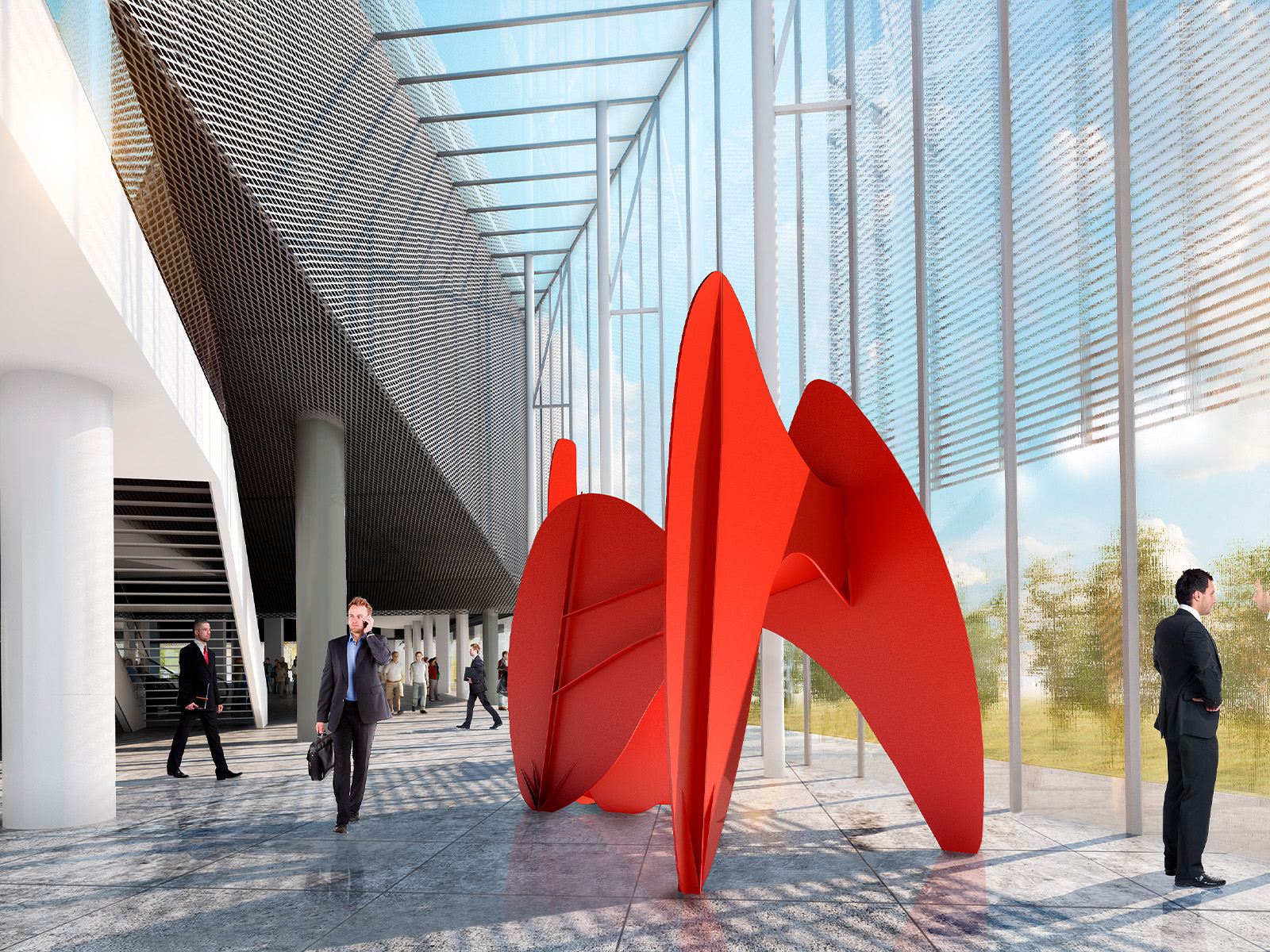
Emphasizing sustainability and environmental performance, the project integrates architectural and engineering practices aimed at achieving efficient energy use.
Space allocation within the project is meticulously planned, with 33,700 m² designated for the office tower, 6,500 m² for the base housing the auditorium, museum, and classrooms, and 13,700 m² for the park. This thoughtful distribution reflects a holistic vision that prioritizes the project's immediate functional requirements while also considering its long-term positive impact on the quality of urban life and social cohesion.
