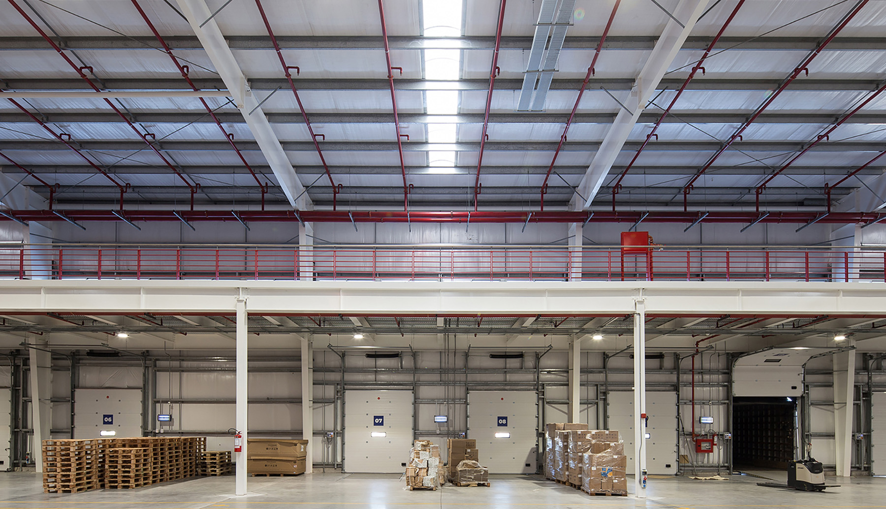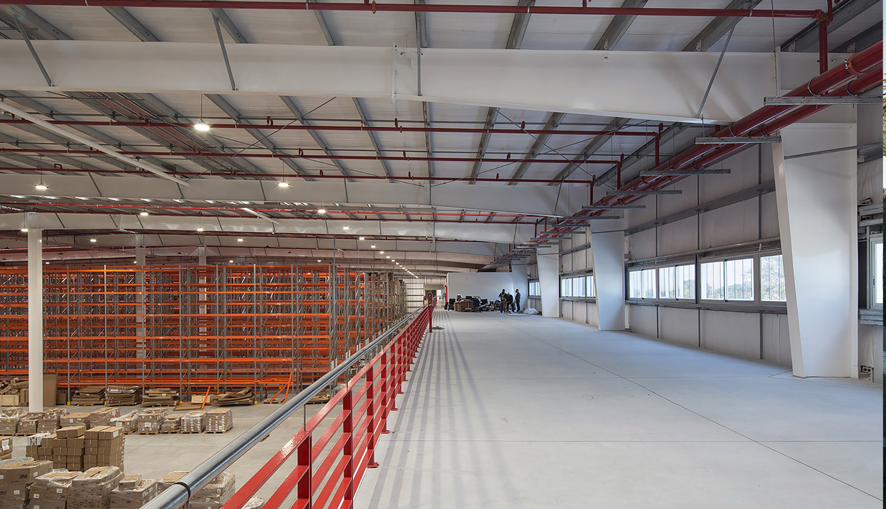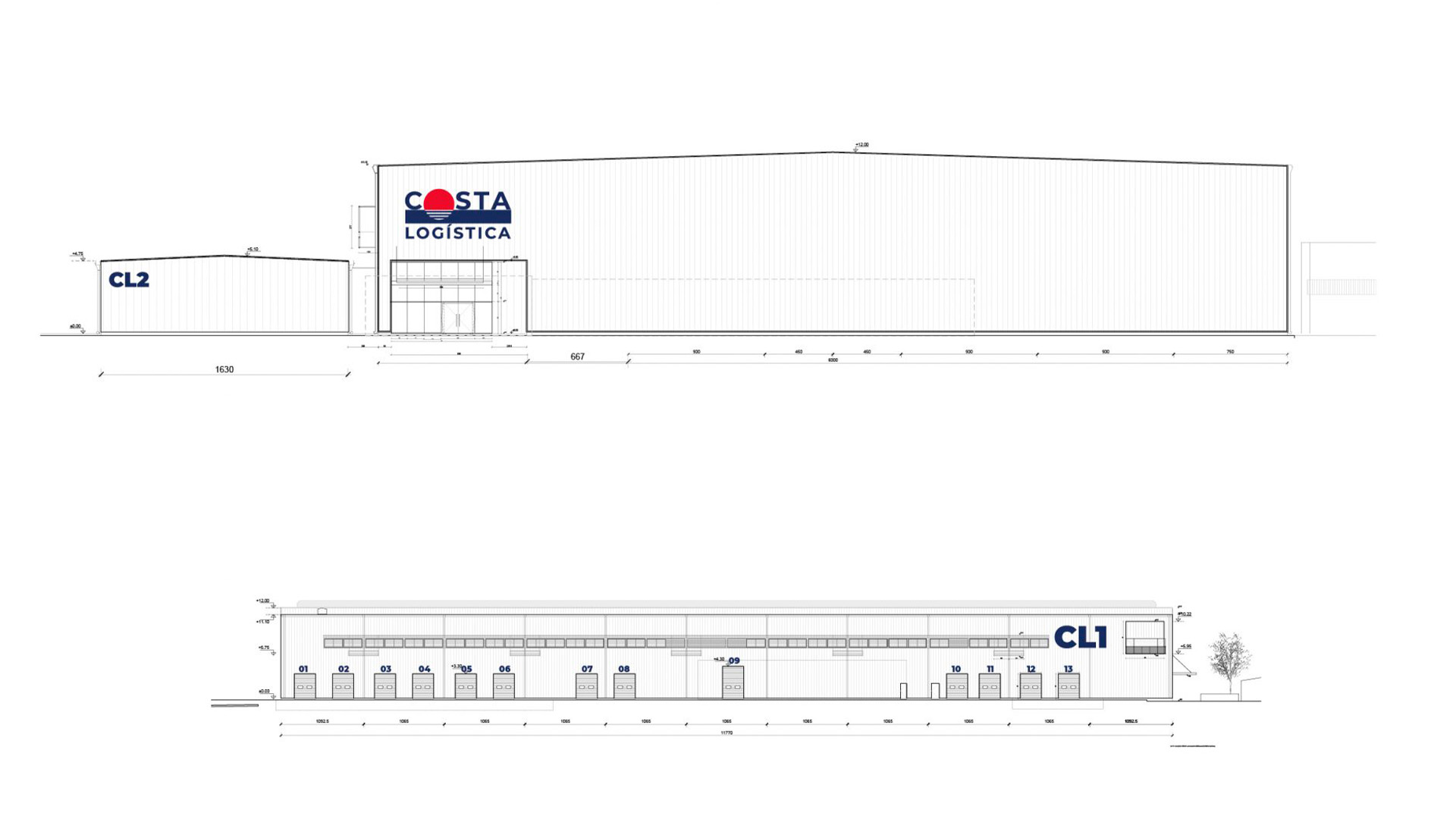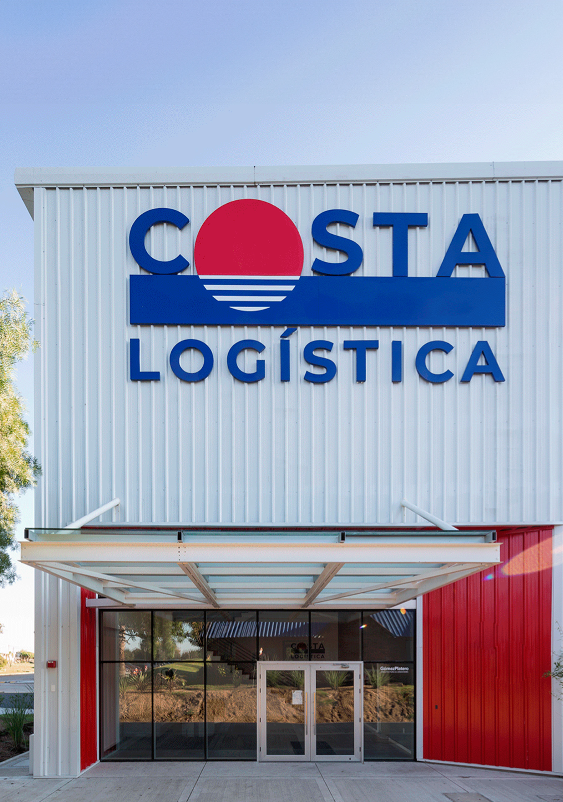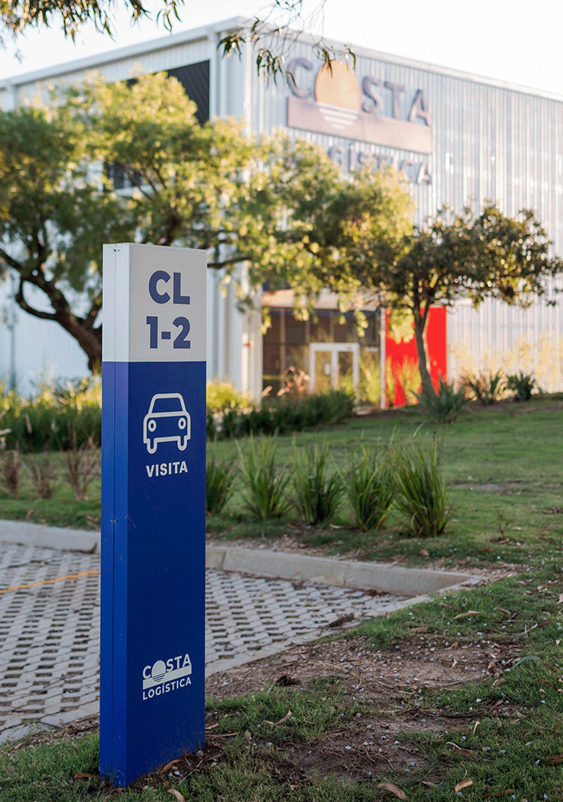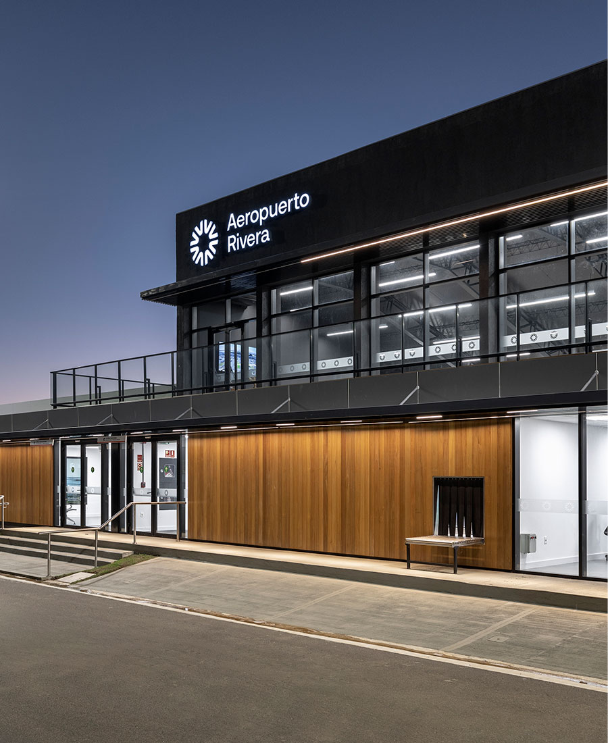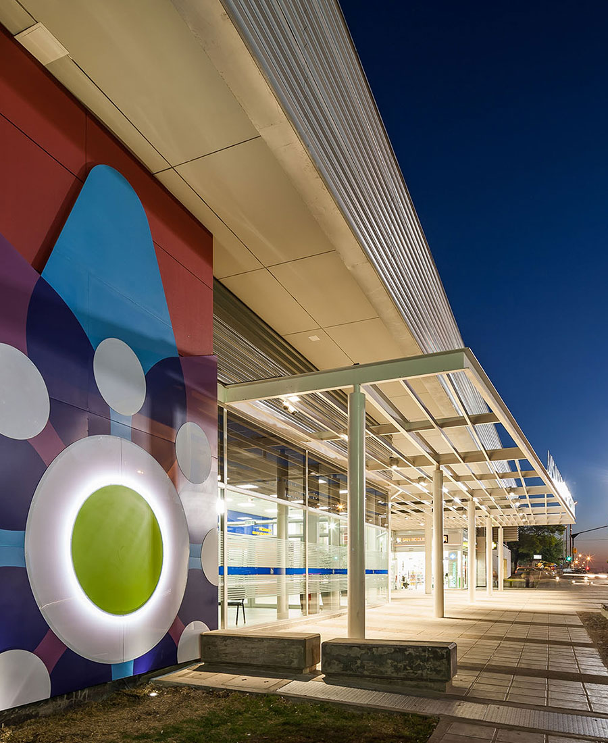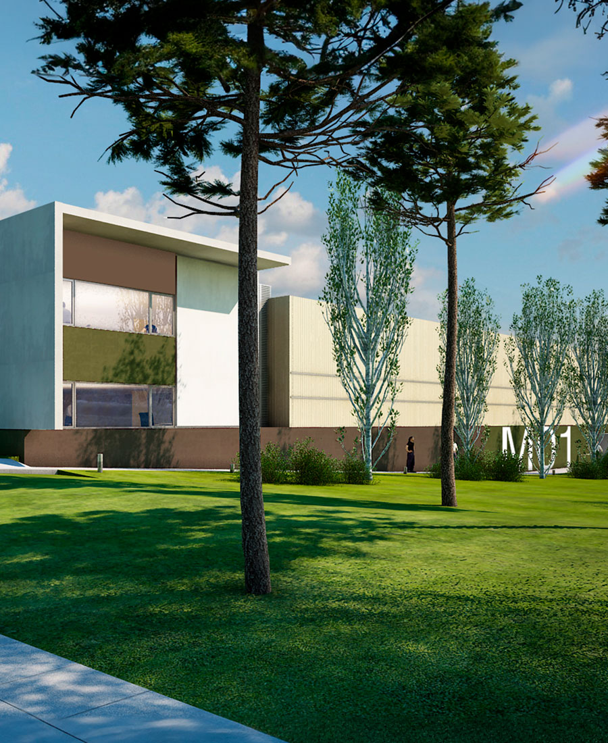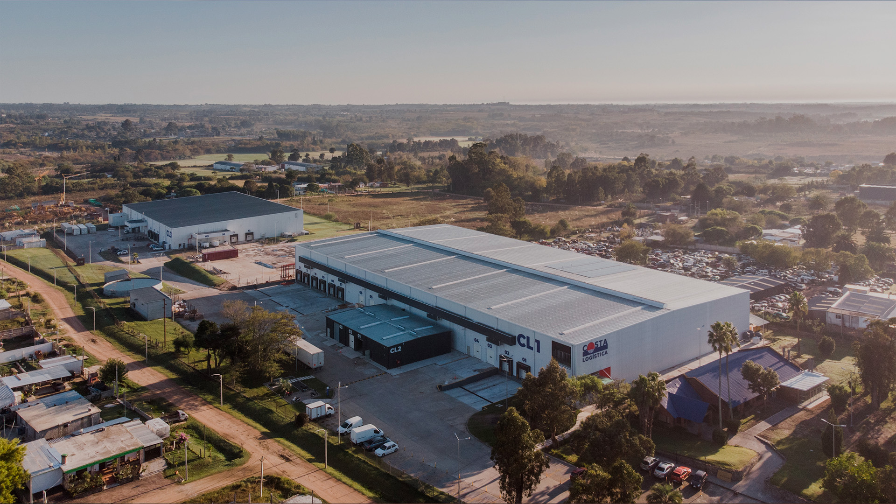

-
Program:
Infrastructure
-
Status:
Built
-
Area:
7 470 m²
- Location:
-
Photography:
Marcos Guiponi
-
Costa Logística is located in the logistics corridor of the city of Montevideo on Route 8. The project consists of a large warehouse for logistics and office services and a smaller secondary construction, replacing existing buildings. The property also contains another logistics warehouse and general facilities.
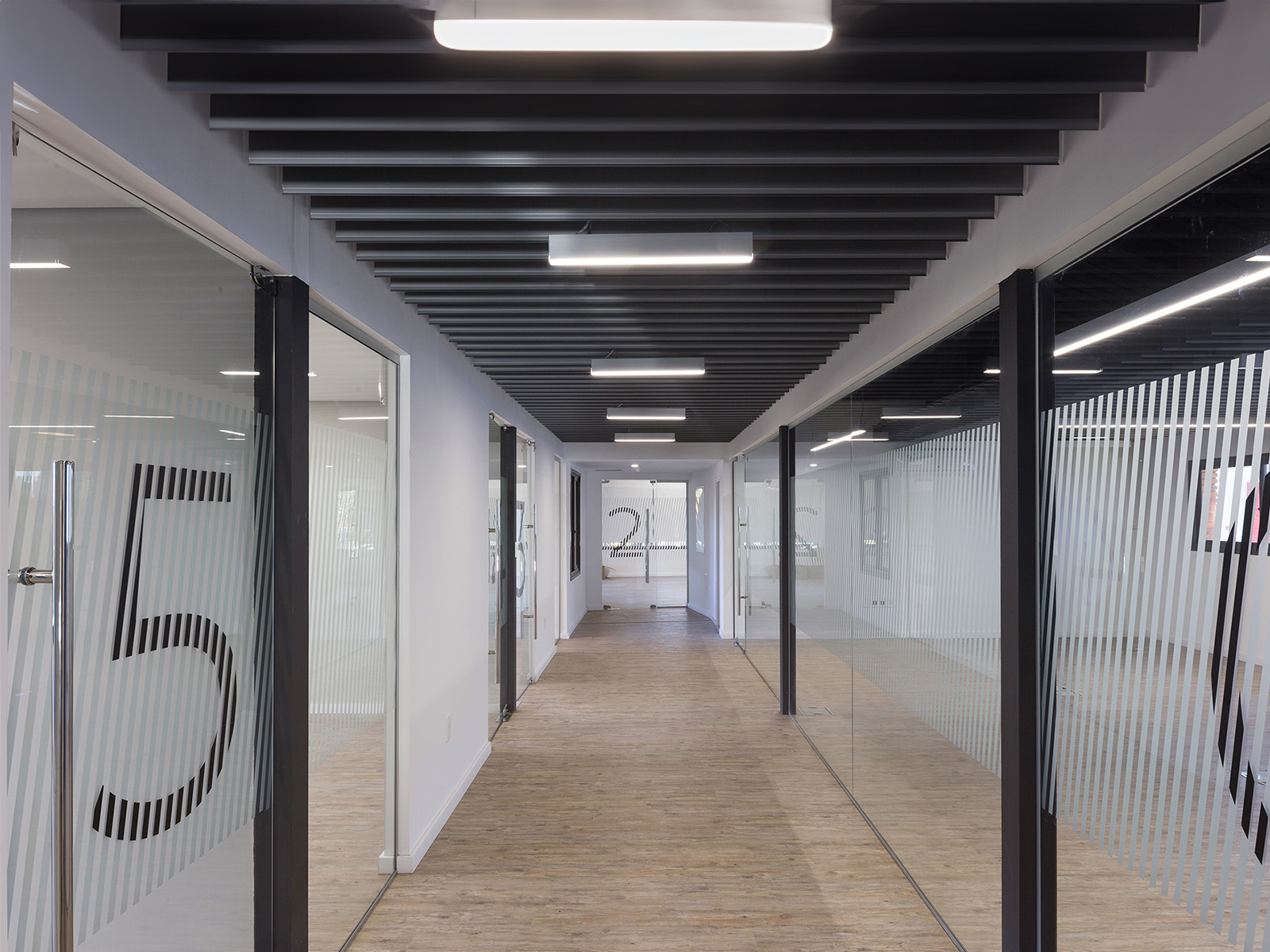
The construction system, with a metallic structure, responds to a functional purpose that seeks to maximize the efficient use of space and optimize the structural rationality. The resulting architectural image, in terms of form, is a product of the technological system used and the rationality of the proposed geometry.
The main warehouse is 60 m wide by 160 m long, with a ridge height of 12 m. The resulting space is divided into a large area for logistics services and an office mezzanine floor. The metallic portal frame with a lightweight roof allows for large distances between supports. On one of the edges of the volume, through the use of minimal resources, access is created from two folds in the skin.
In addition to the architectural project, we designed the signage system for the entire complex, the roads and the buildings. This was large-scale due to the characteristics of the project but simple in terms of the materiality and nomenclature. We created an industrial profile in line with the architecture and the characteristics of the brand. The work is completed with the redesign of the exterior spaces: the roads, the green areas, the expansion of the parking lots and the construction of facilities.
