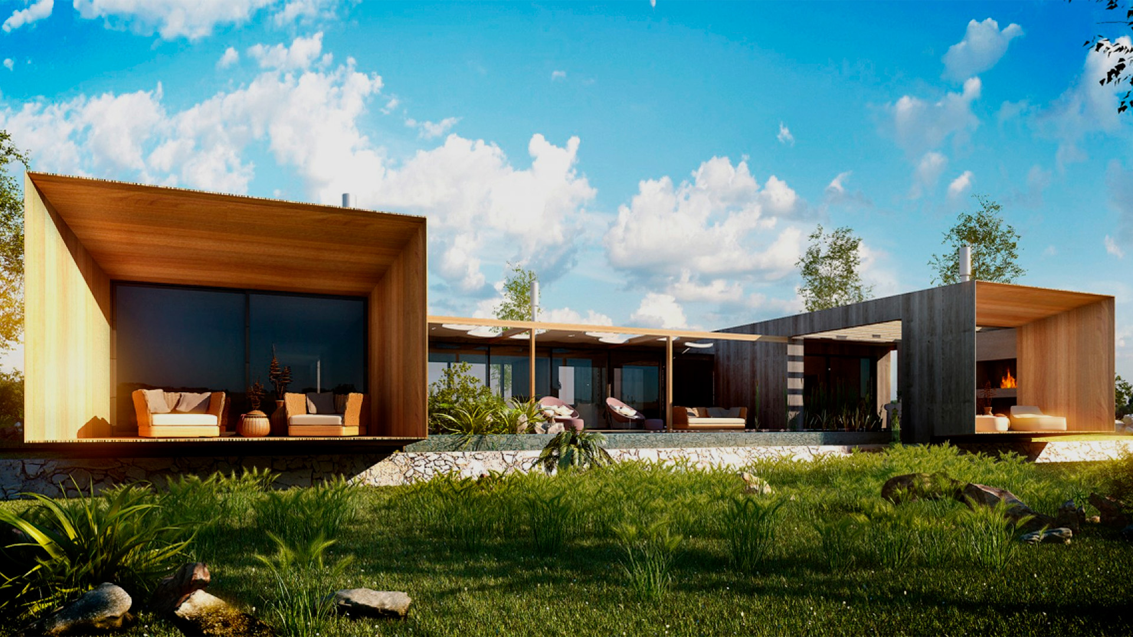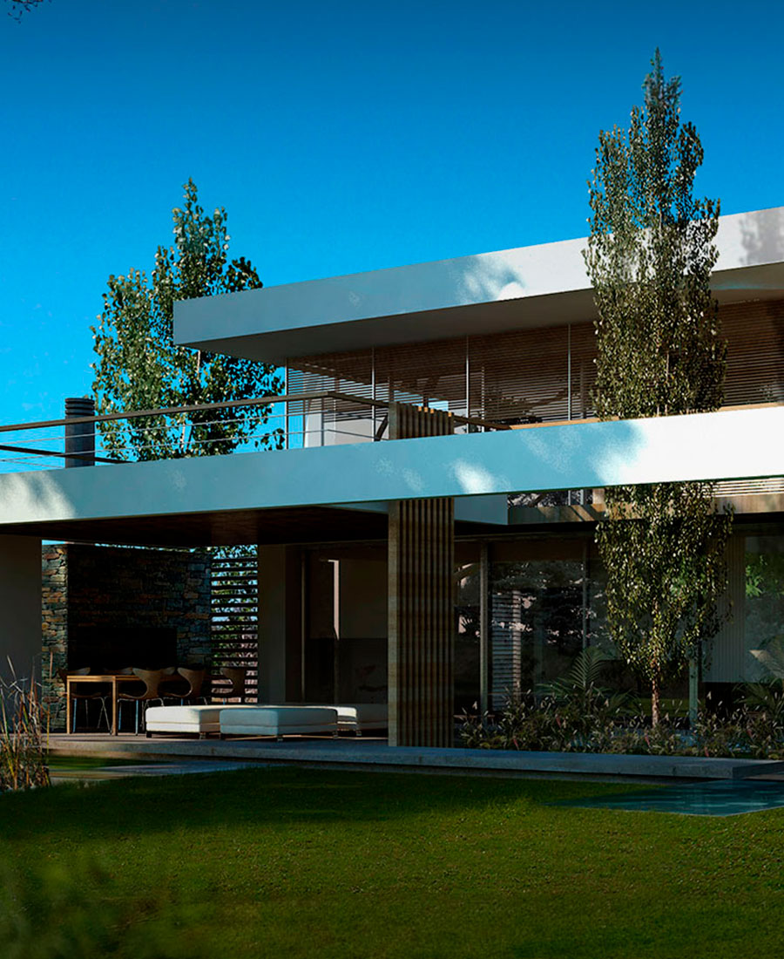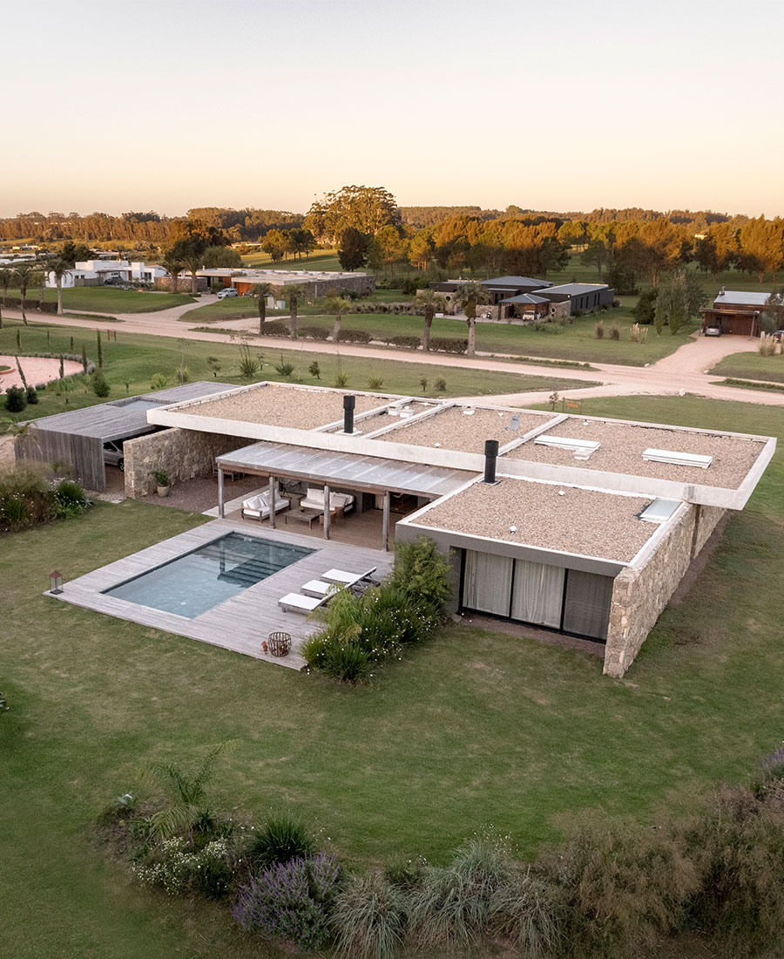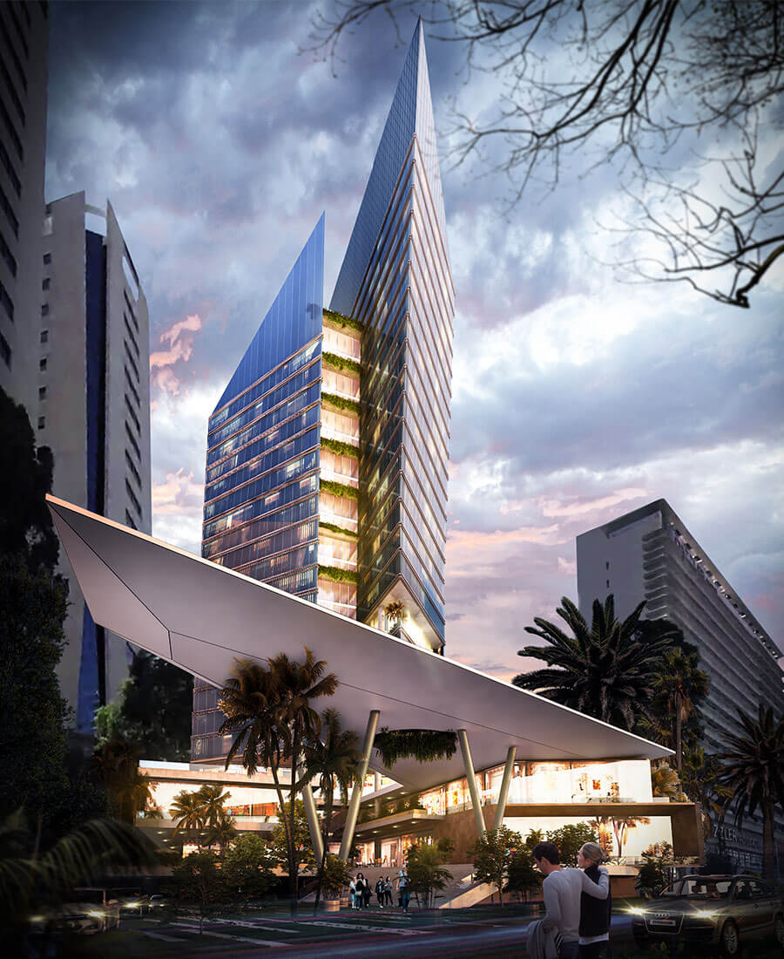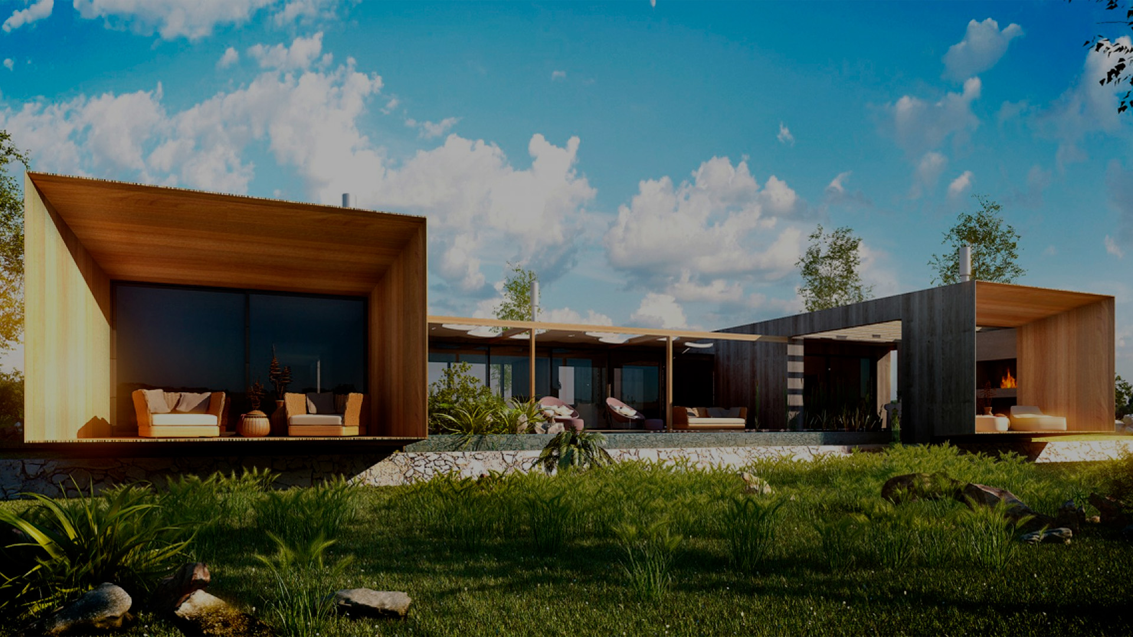

-
Program:
Residential
-
Status:
Concept & Schematic Design, 2014
-
Area:
390 m²
-
The Chacra DR project, a preliminary design for a single-family residence, proposes the construction of a dwelling on a sprawling 6.5-hectare site, strategically nestled between Route 9 and Route 10, approximately 12.7 km from José Ignacio.
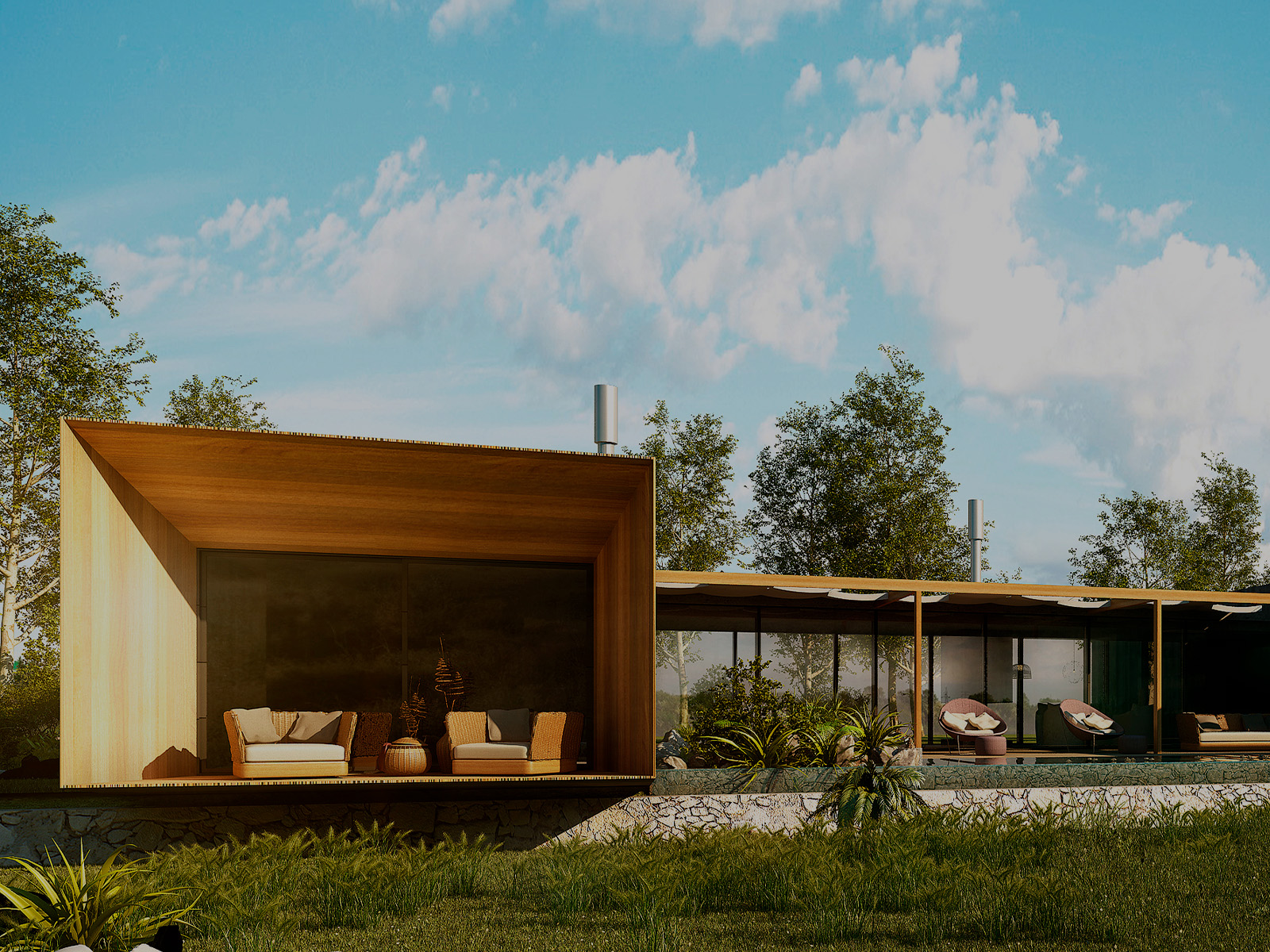
The design ethos embraces warmth, line simplicity, luminosity, and functionality, all within a contemporary aesthetic framework. A standout feature is the extensive use of large windows, which not only offer panoramic views but also optimize natural light, thanks to a meticulously planned orientation. The choice of high-quality, local materials such as stone and wood, echoes the region's identity.
Architecturally, the residence is marked by a bifurcated orthogonal structure, comprising two parallel longitudinal axes linked by a transverse element. This layout achieves a spatial distribution that brings symmetry and clarity, enabling a functional separation of the house's various areas while ensuring visual and structural cohesion.
The design seamlessly blends interior spaces with the outdoors, establishing a flow of patios and terraces along the axes. This not only enhances natural lighting and views but also distinctly separates the private and social zones. Each wing of the structure forms a unique bond with the exterior, whereas the central core acts as a communal gathering and distribution area, fostering engagement with the surrounding landscape. The heart of the home features a spacious living and dining area with a stove, bordered by decks equipped with fireplaces and outdoor lounging spaces.
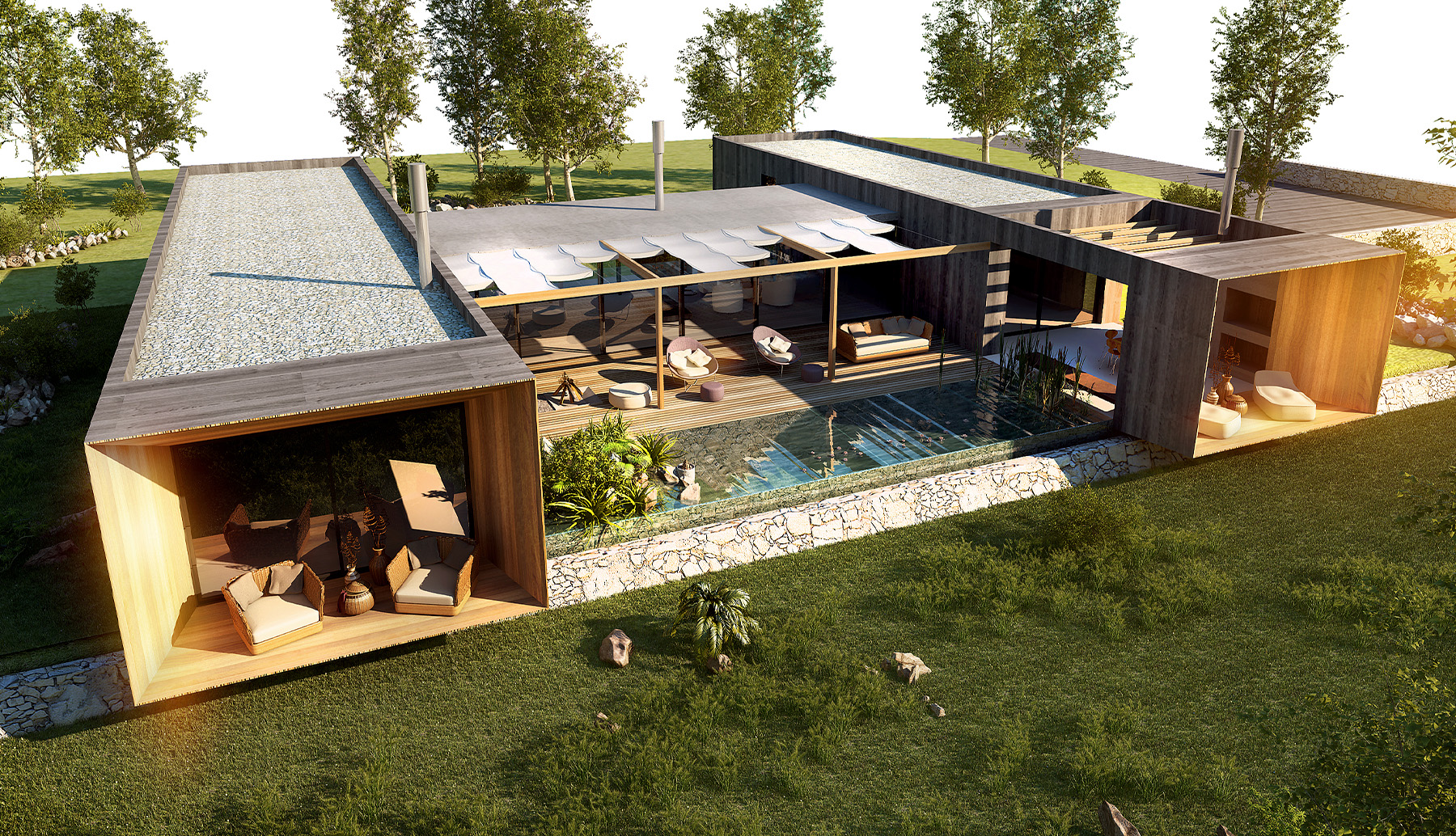
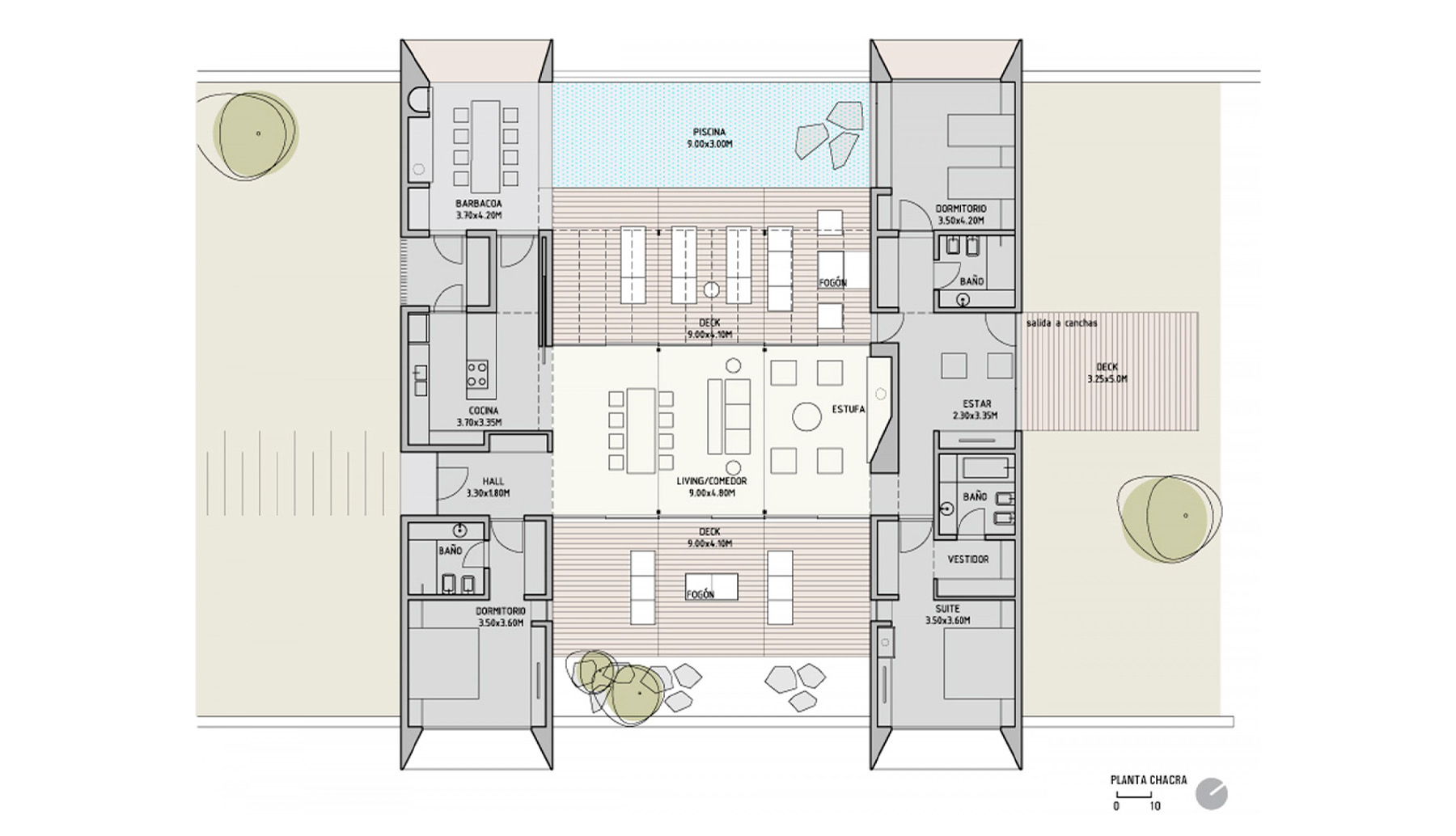
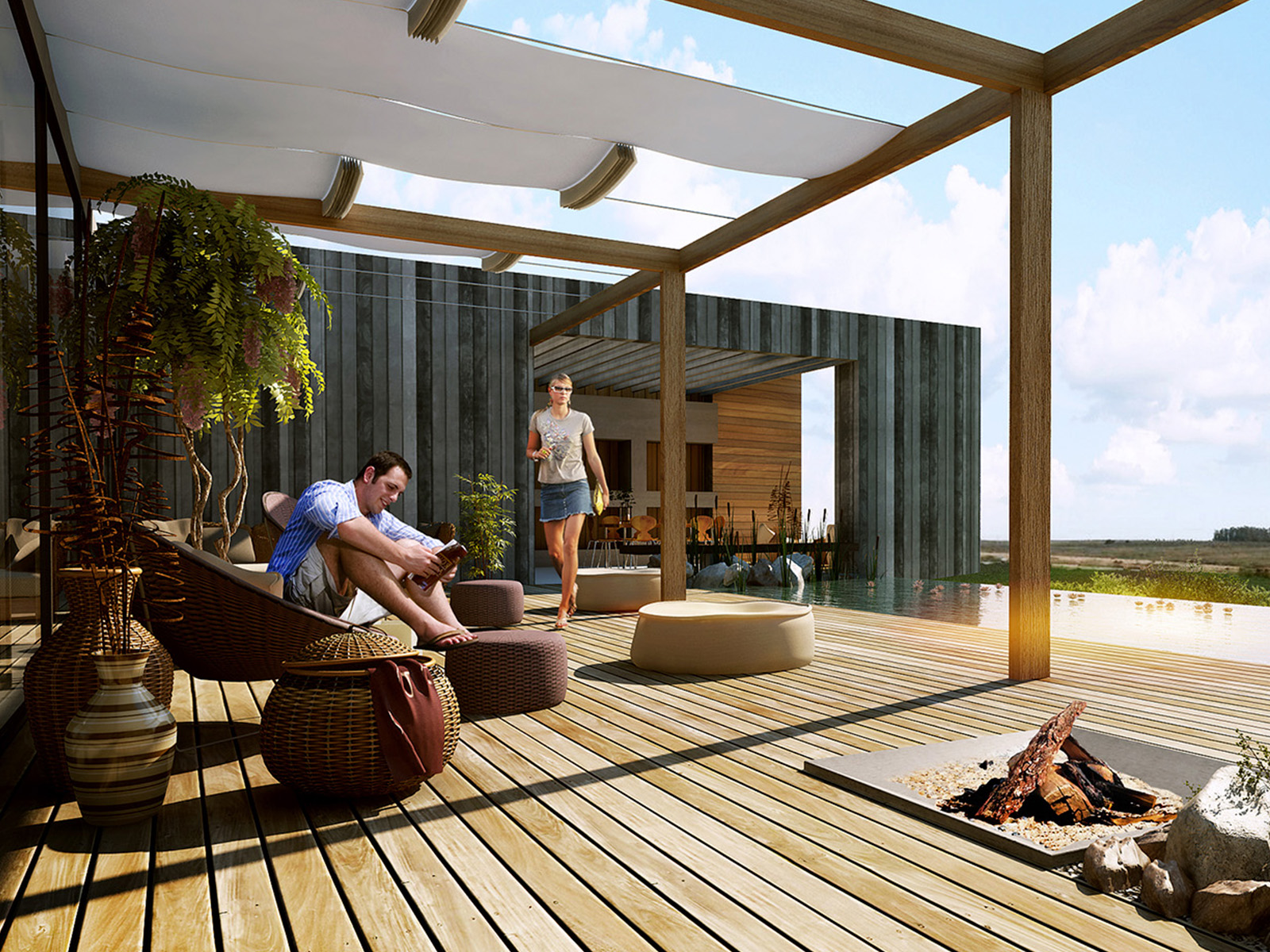
One wing of the residence houses the private quarters, including a master bedroom with a dressing room, an en-suite bathroom, and direct deck access. An adjacent living space, doubling as a distribution hall, leads to another bedroom and a full bathroom. Across the common areas, on the opposite side, lies a guest room with an en-suite bathroom and access to the same deck as the master suite.
The kitchen and barbecue zone are accessible via a distribution hall, which opens onto a semi-enclosed deck. This area includes outdoor seating and a 9m x 3m infinity pool, designed to merge visually with the horizon. The pool's surrounding landscape, featuring rocky elements and indigenous vegetation, strengthens the space's connection with the natural environment.
Both the suites and bedrooms, as well as the barbecue area, feature enclosed terrace-style spaces, defined by the rectangular volumes that form the parallel flanks of the H-shaped structure. This design ensures privacy and offers privileged views of the surrounding landscape.
