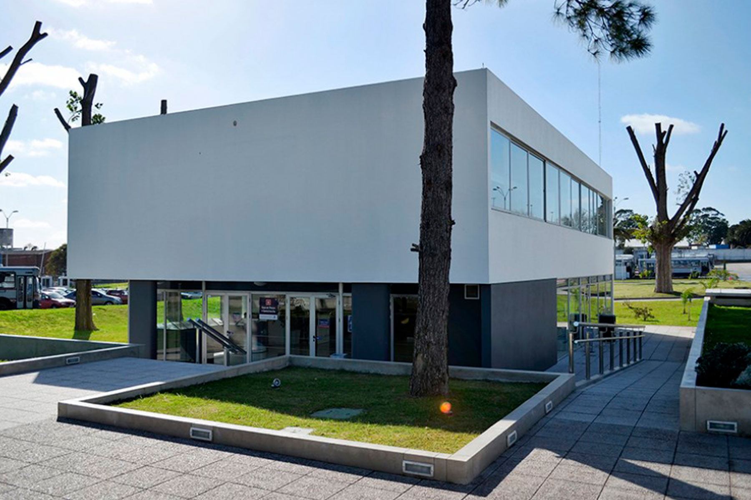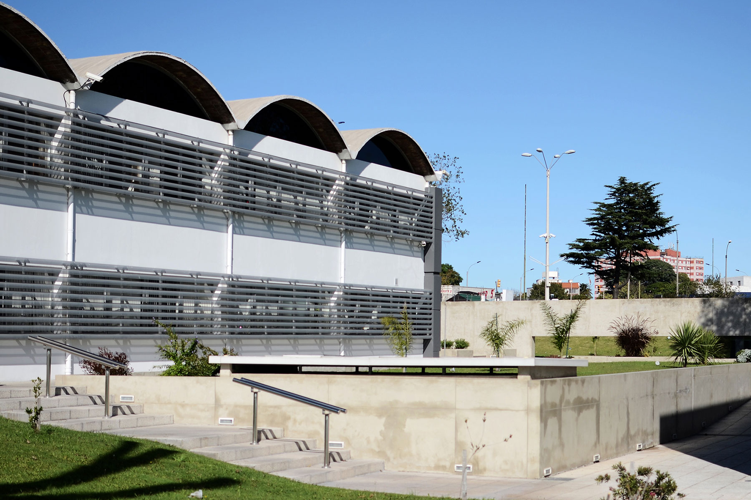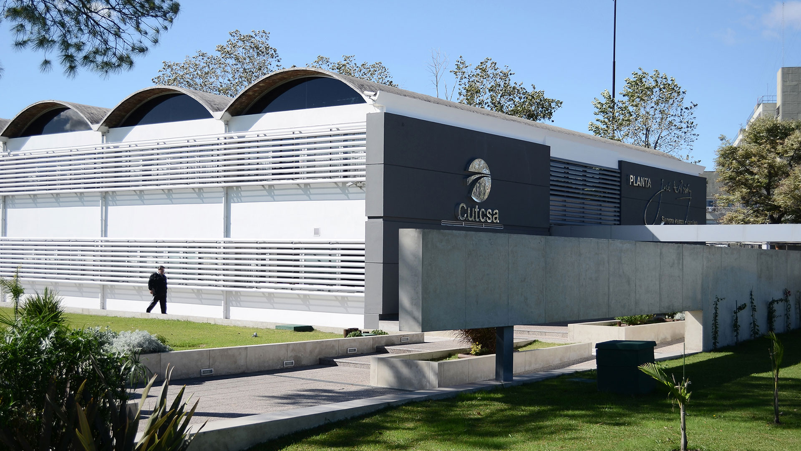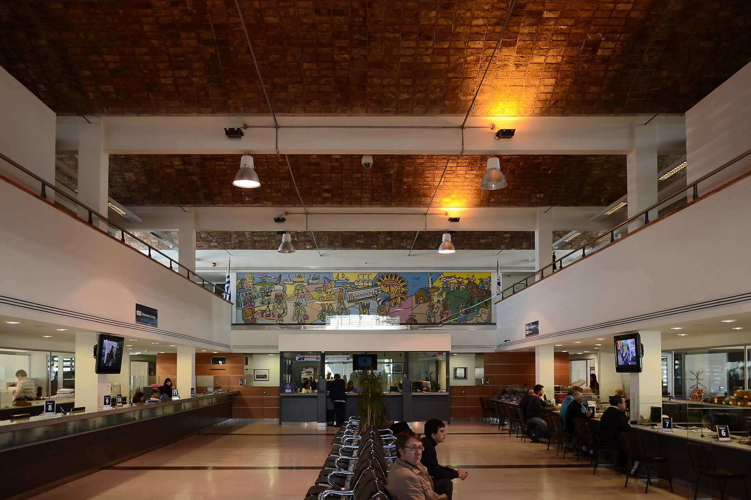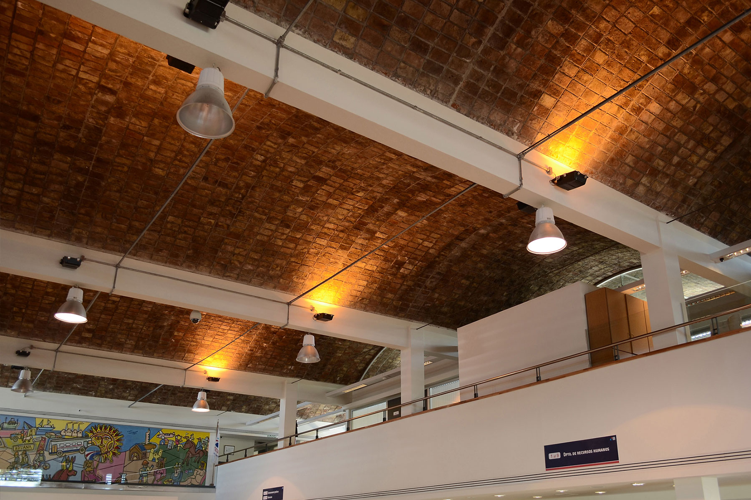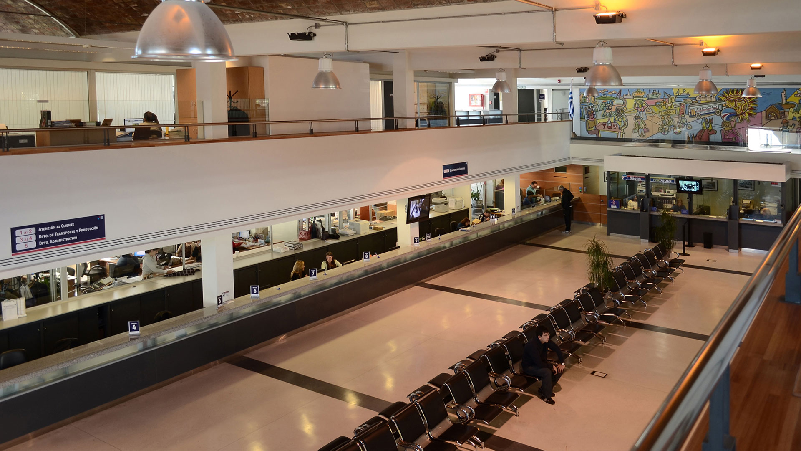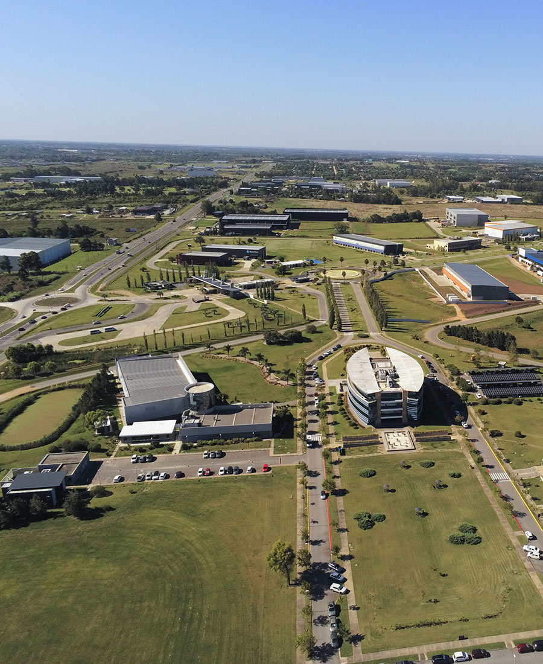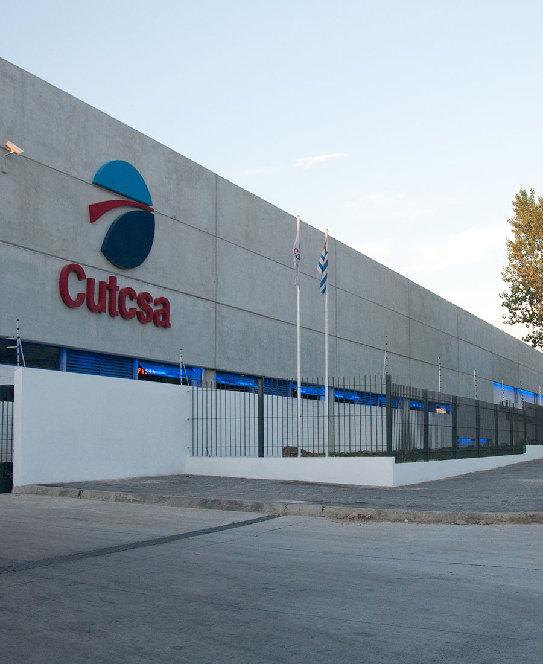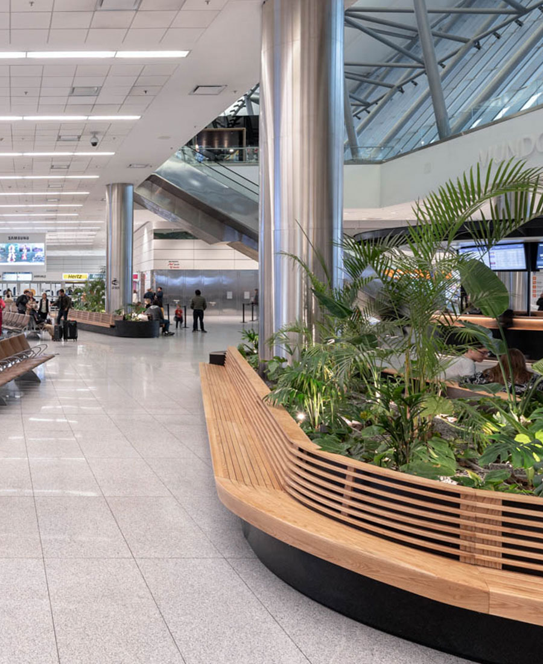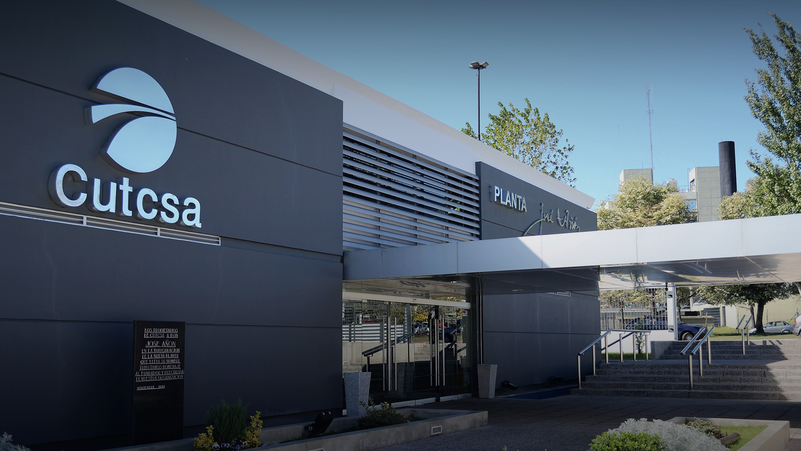

-
Program:
Terminals and infraestructure
-
Status:
Built
-
Area:
8 800 m²
- Location:
-
Photography:
Gonzalo García Moreno
-
The Añón Plant project, developed for the transport company Cutcsa, entails the refurbishment of existing structures, demolition of outdated elements, and construction of new facilities to meet current requirements.
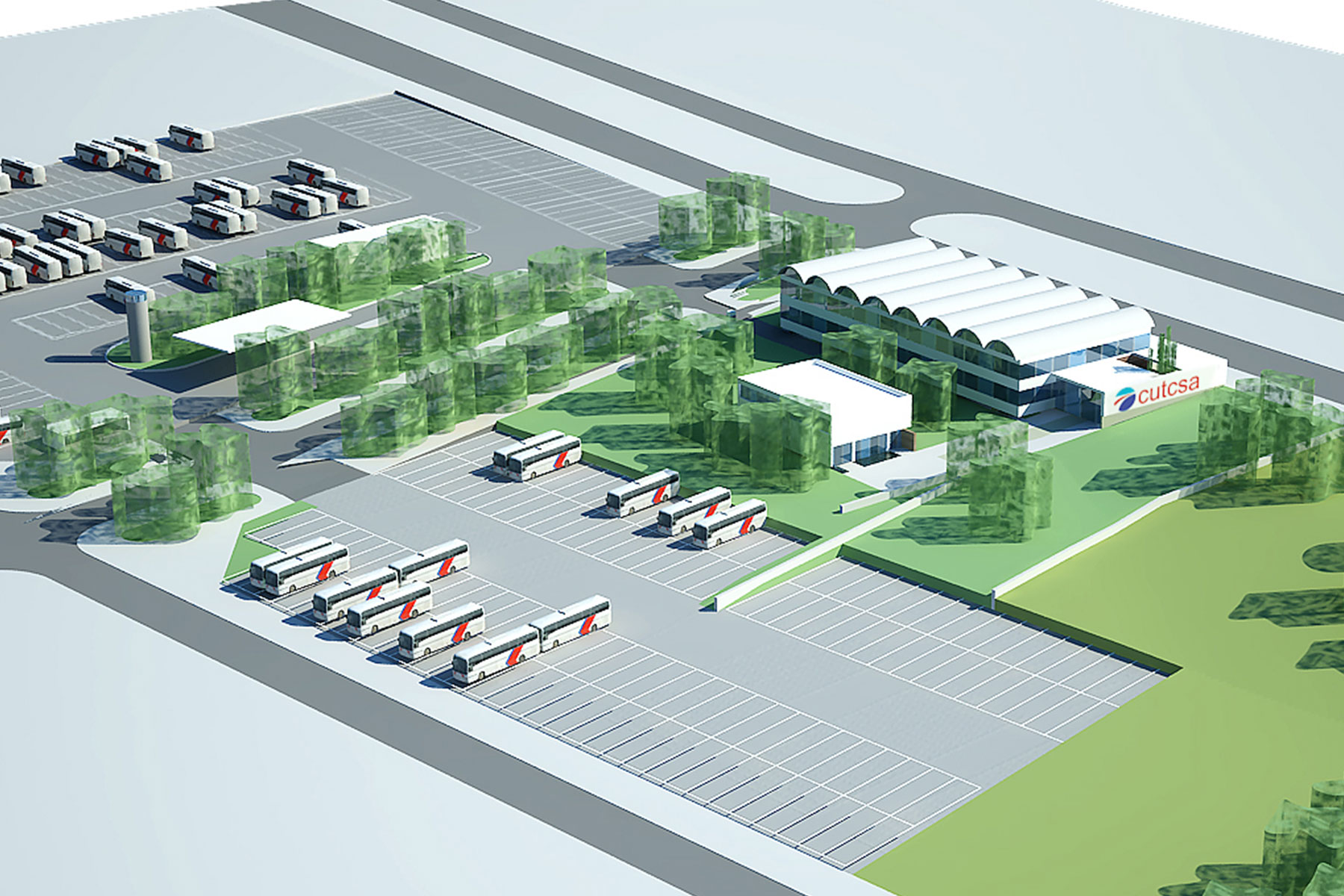
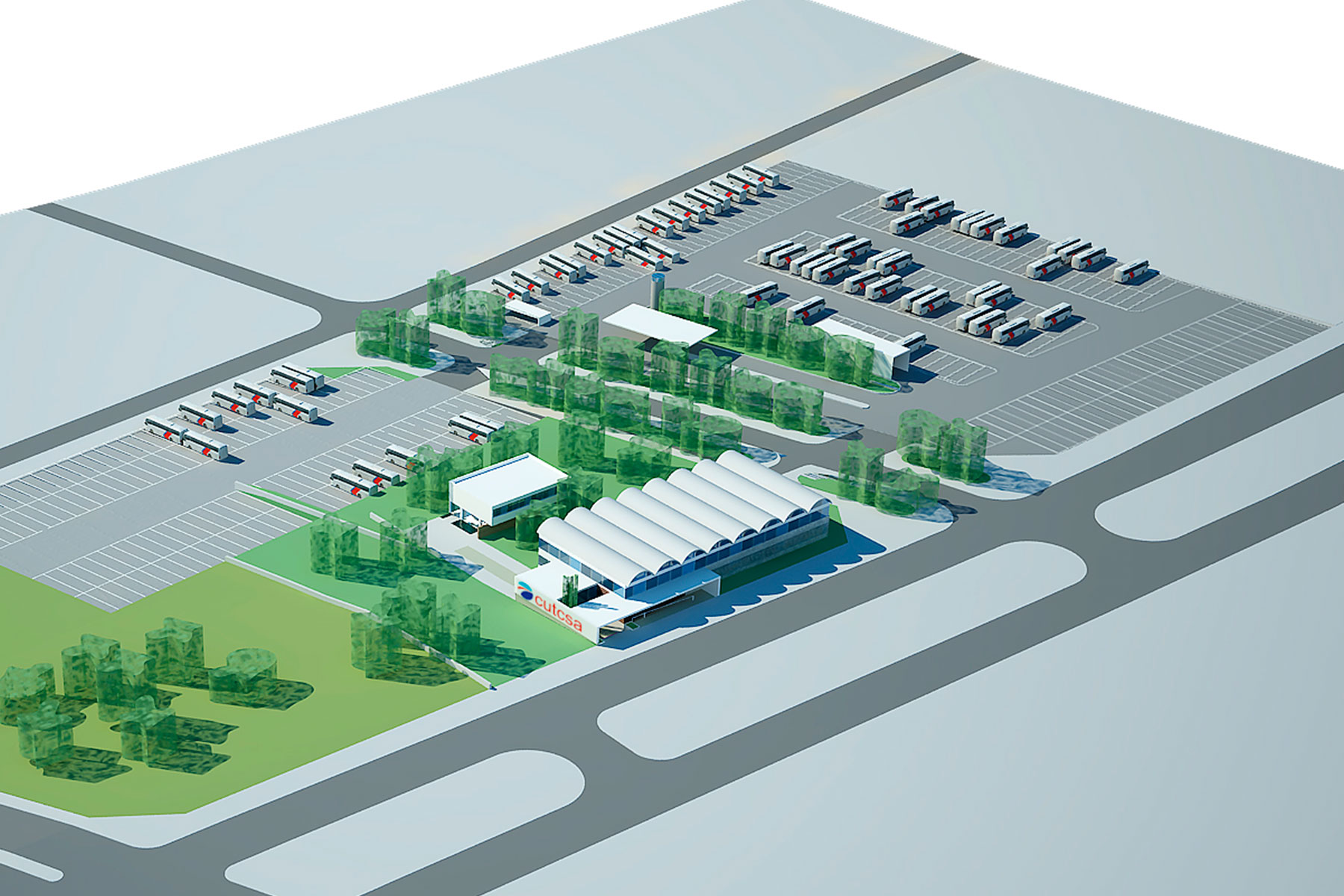
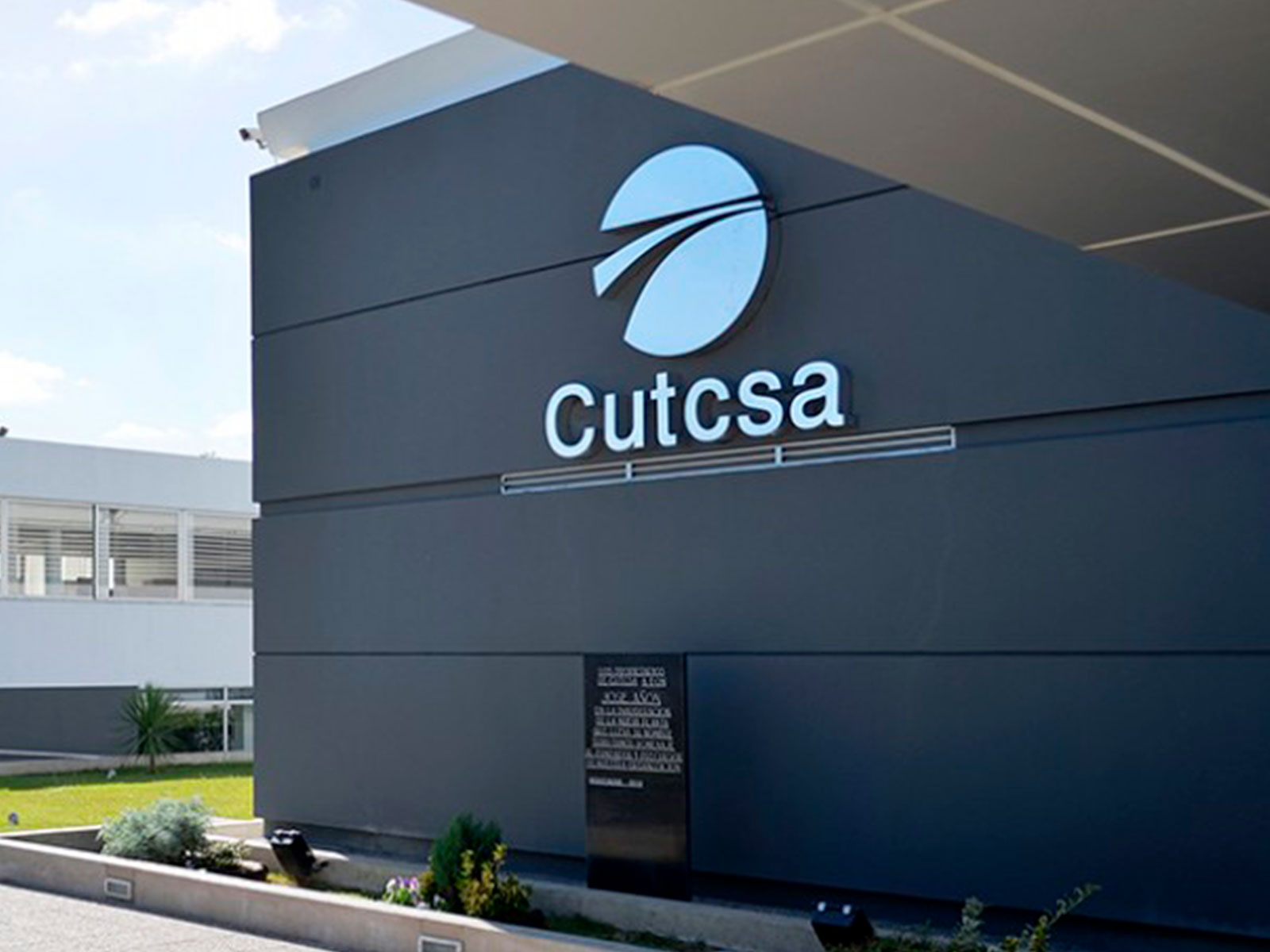
This comprehensive project encompasses administrative and managerial offices, operational areas, a washing station, and a fuel service, along with an expansion of the parking capacity by 100 spaces.
A significant aspect of the project is the restoration of the historic vaulted warehouse on José Pedro Varela Avenue, now repurposed to accommodate the Human Resources, Transport and Production, and Accounting and Finance departments.
The design integrates a revenue office tailored to the technological advancements in the collective transport system, and a dedicated area for processing current accounts and payroll. The project includes a modern fuel station, capable of servicing up to four vehicles simultaneously during peak times, and designed to accommodate up to twelve vehicles in a waiting area without disrupting other plant operations.
The architectural ensemble showcases a design that merges functionality with minimalist aesthetics, blending green spaces with buildings finished in white and gray plaster, emphasizing efficiency and structural simplicity.
