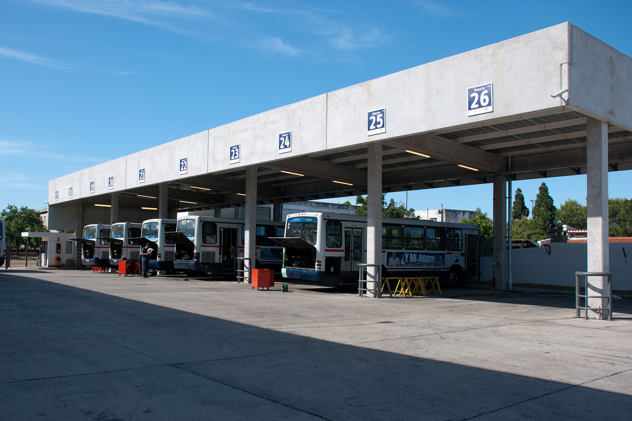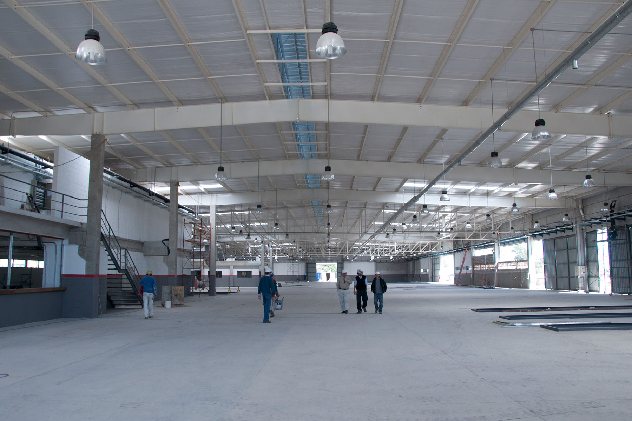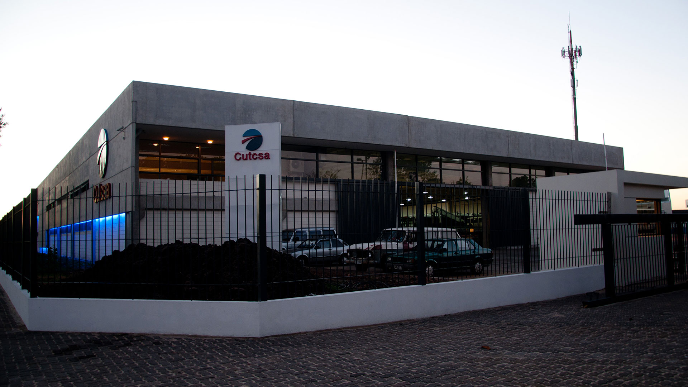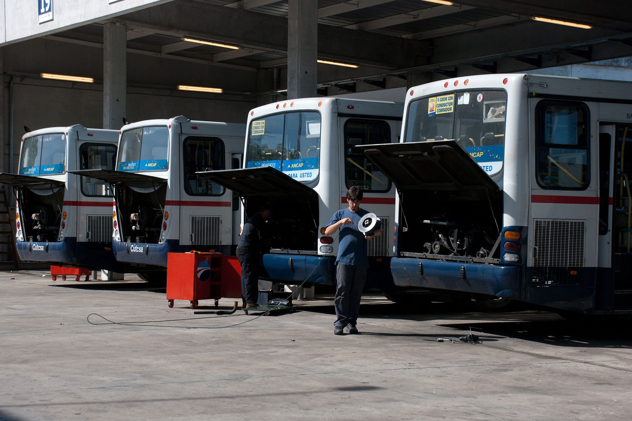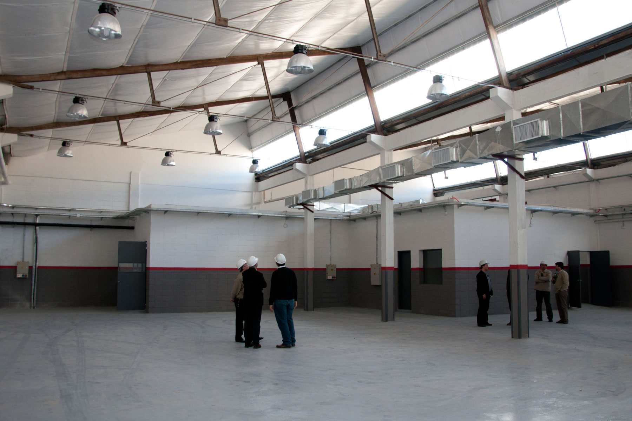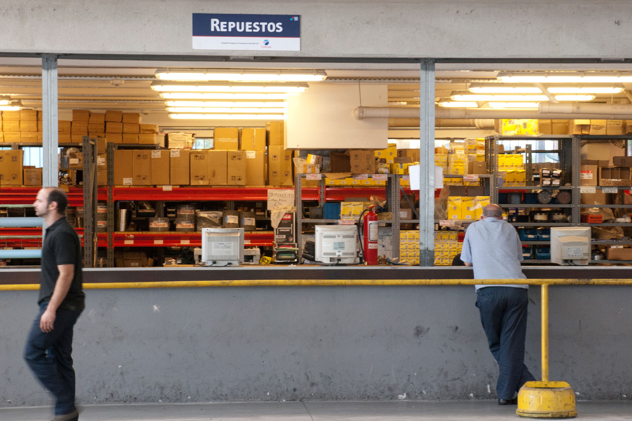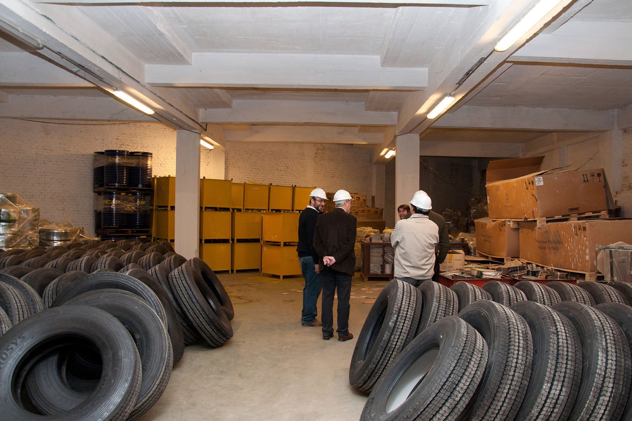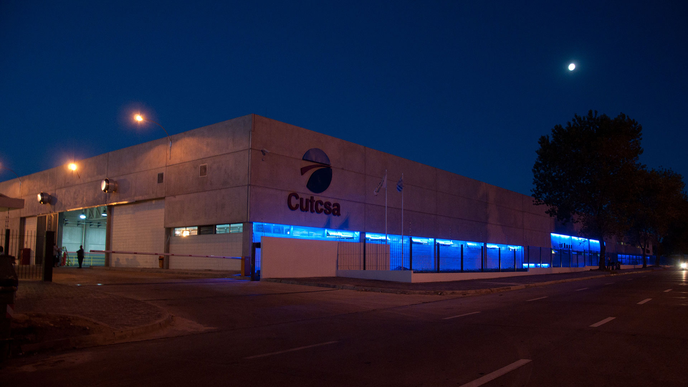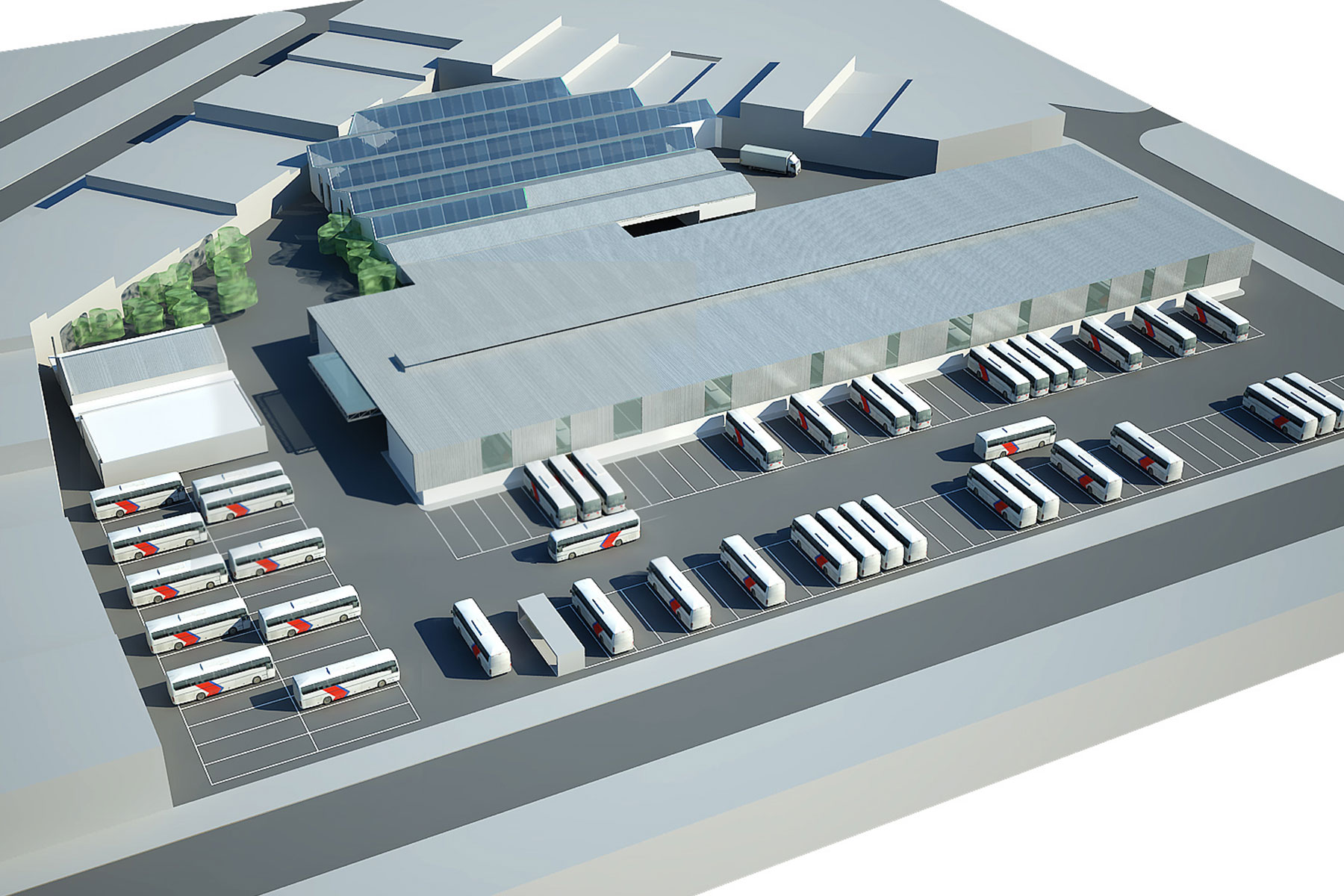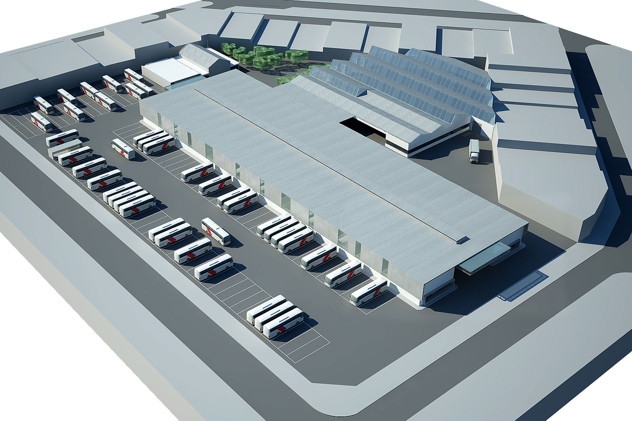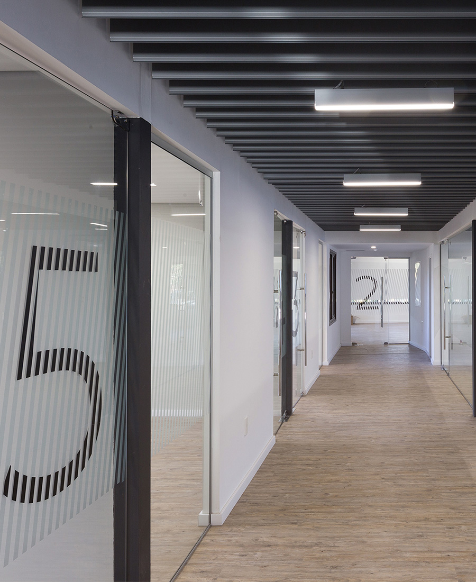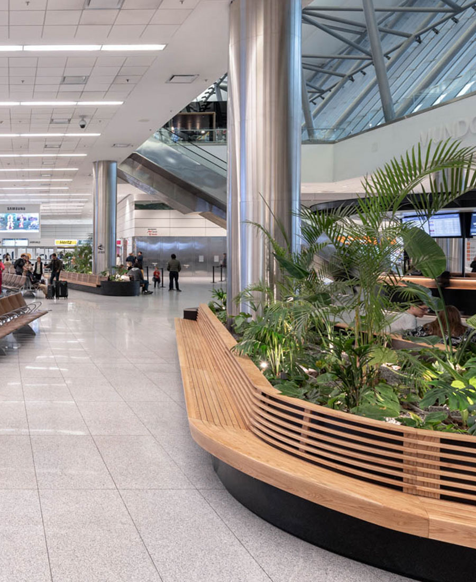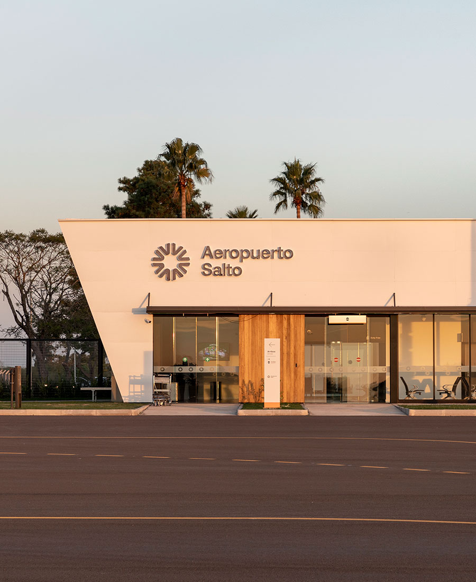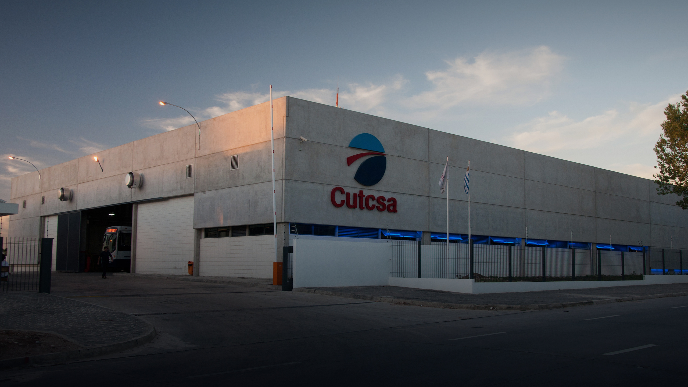

-
Program:
Terminals and infraestructure
-
Status:
Built
-
Area:
8 800 m²
- Location:
-
Photography:
Gonzalo García Moreno
-
Located at the intersection of José Pedro Varela Avenue and Larravide, this project involves the construction of a new building within the CUTCSA Plant. The building, encompassing a total area of 8 800 m², serves multiple purposes, including office spaces and workshops.
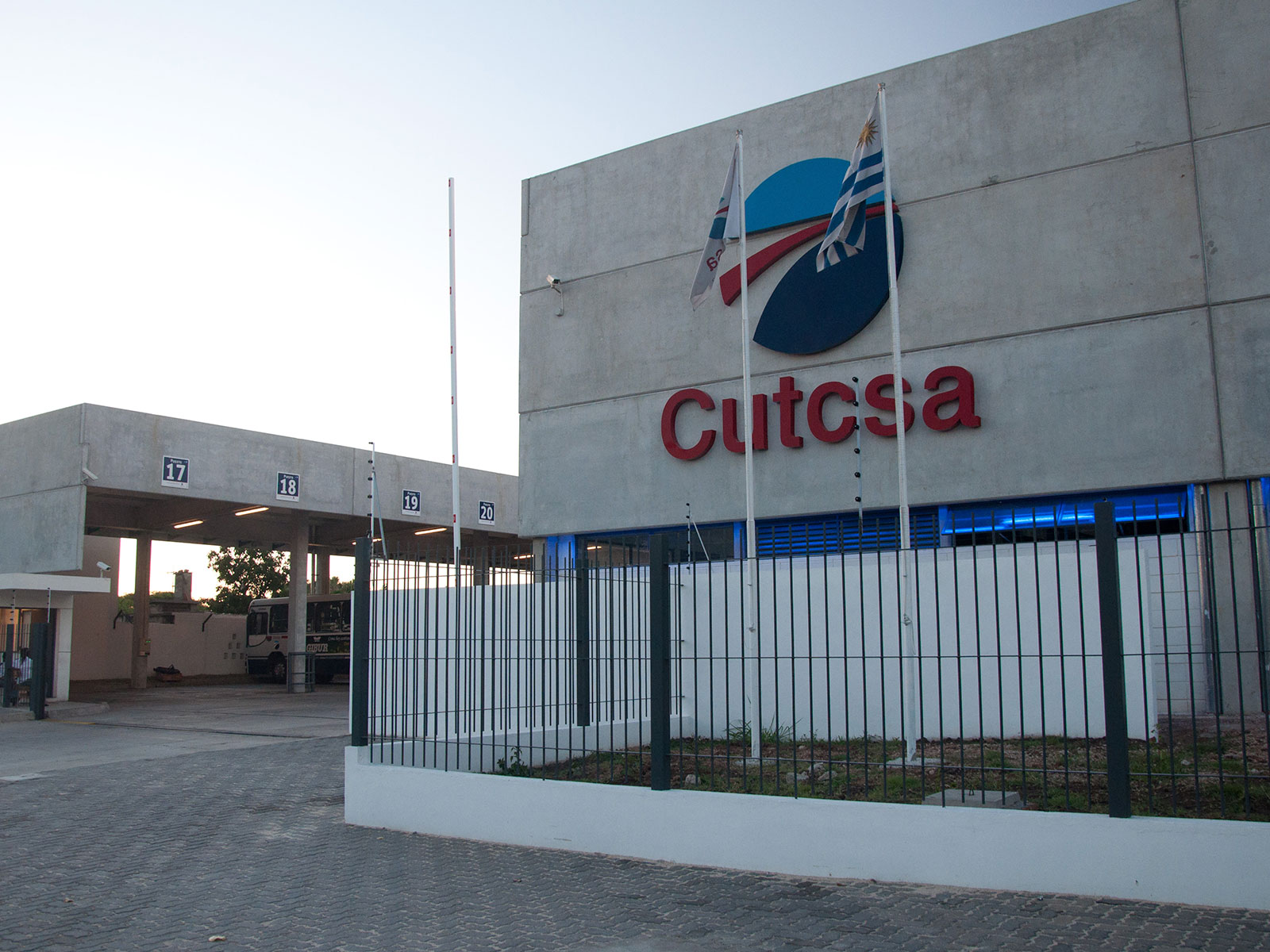
The project scope included erecting a brand-new structure, renovating existing industrial buildings at the rear of the site, and demolishing an old building, whose roof was carefully dismantled and repurposed. The Varela Plant's concrete facade is deliberately austere, reflecting the functional nature of the facility.
The ground floor of the new building is dedicated to a tire reconditioning facility and specialized workshops for engine work, machining, and tire vulcanization. Adjacent to this structure, there is an additional facility with a metal roof, designed specifically for washing chassis and brakes.
Furthermore, a separate building has been constructed with precast concrete for foundations, pillars, and floor slabs. This building serves as a parking garage, capable of accommodating up to 100 company buses, including 12 covered parking spaces.
This strategic layout enables the provision of on-site light mechanical maintenance services for the parked buses, significantly enhancing fleet operation efficiency.
