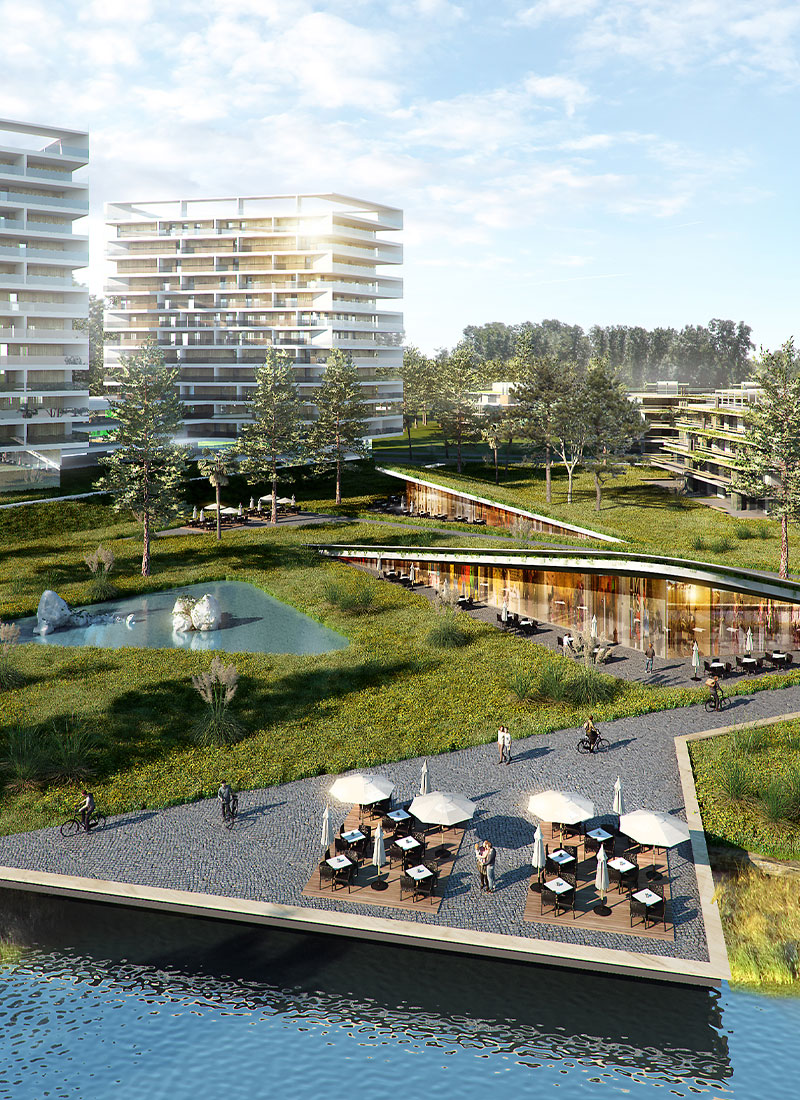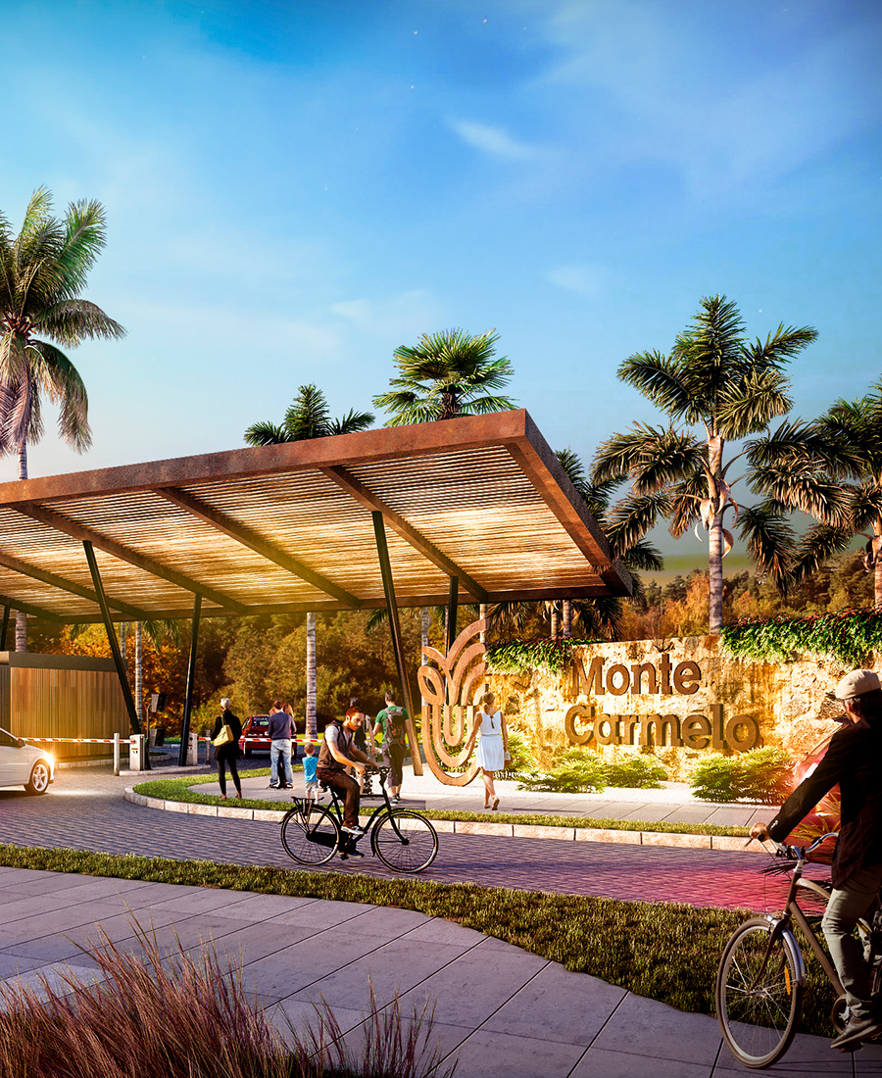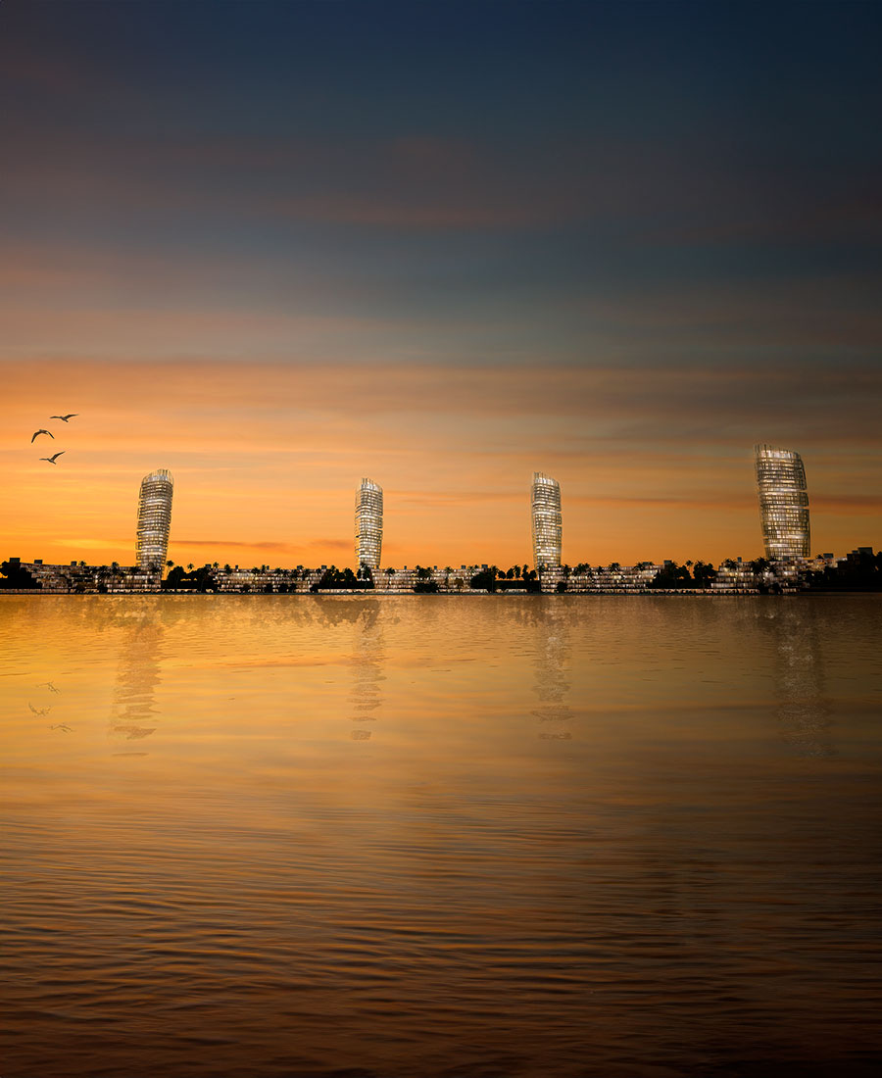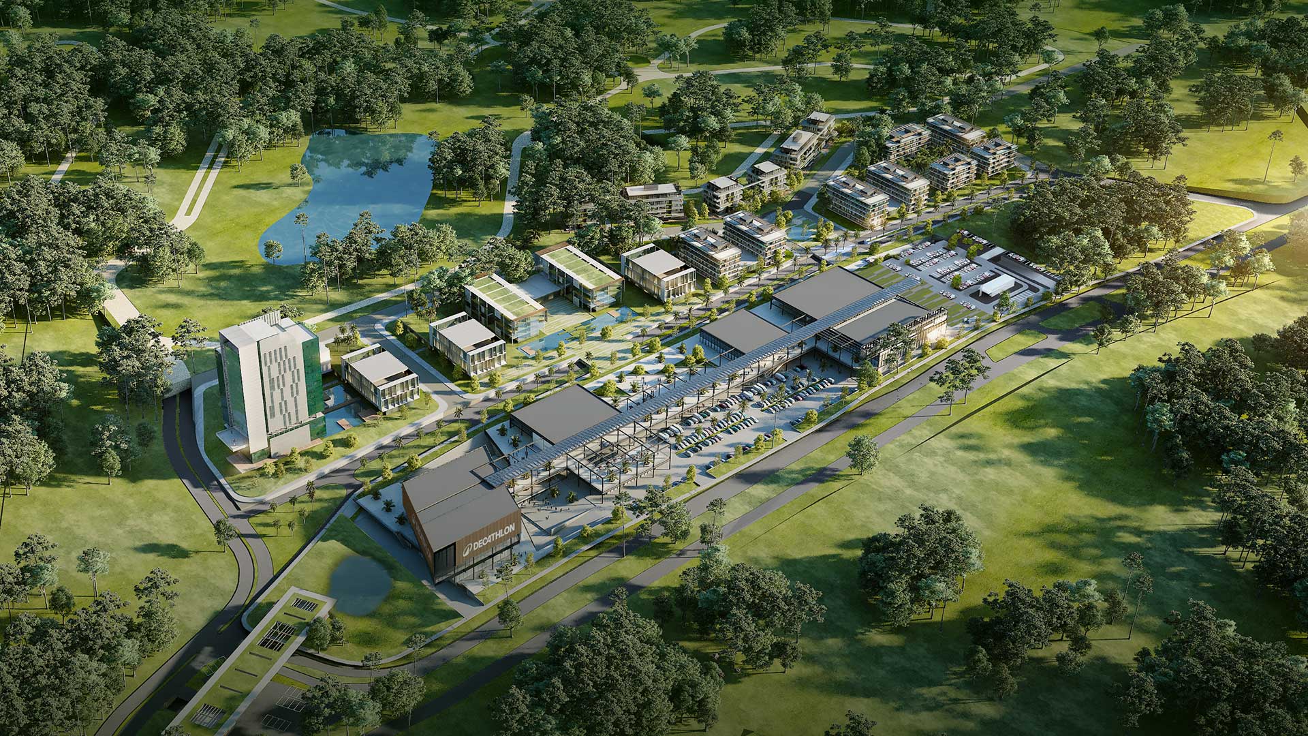

-
Program:
Urbanization
-
Status:
Under construction
-
Area:
52 ha
- Location:
-
Distrito 52 is located at the center of gravity of the metropolitan center of Maldonado, Uruguay, at the crossing of two major local transport routes: Aparicio Saravia Avenue and Pedragosa Sierra Avenue. Its geographical features reveal their potential to consolidate the project as a new mixed-services urban centrality, compatible with the area’s residential growth.
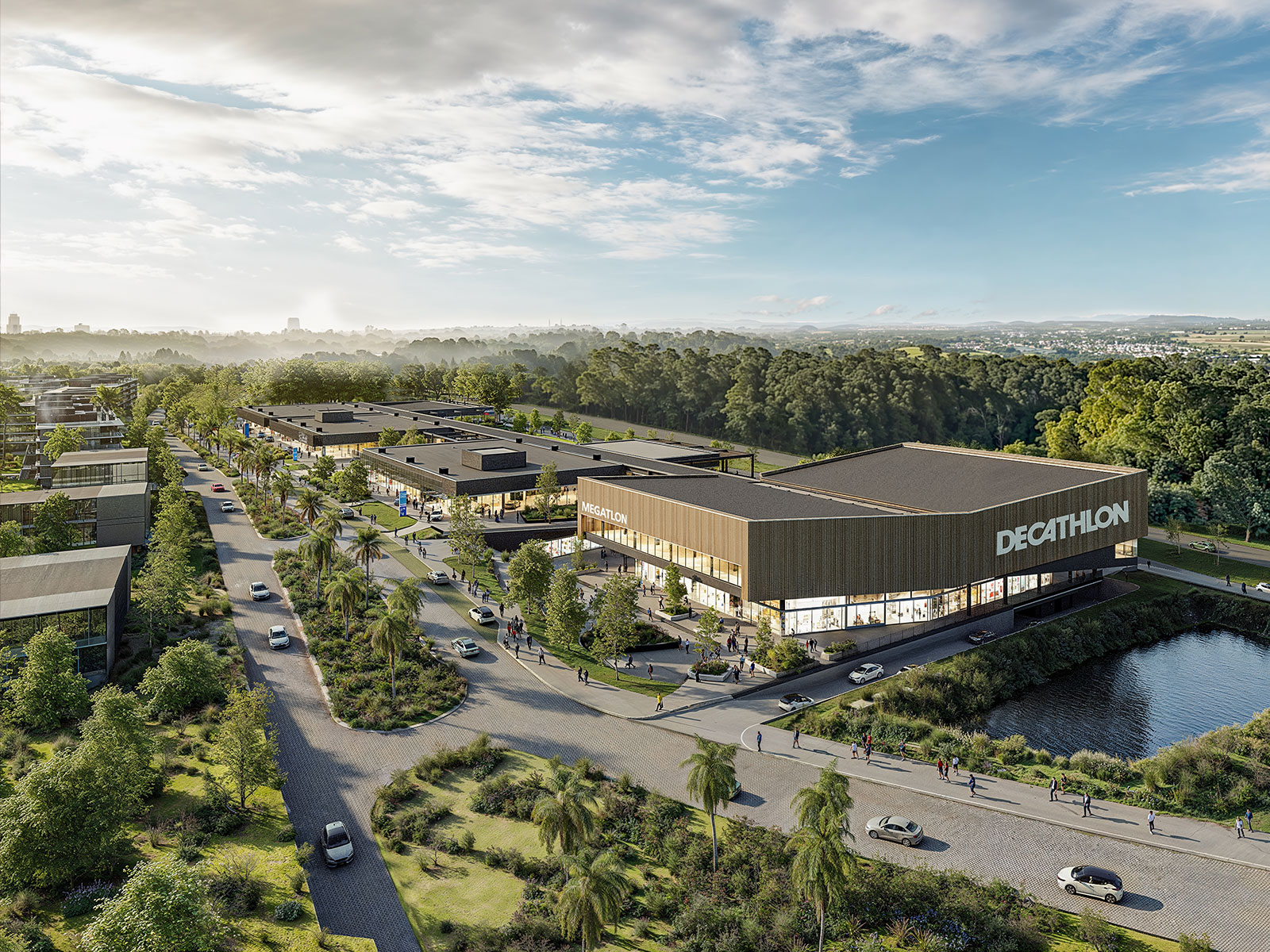
With a total area of 52 hectares, District 52 boasts a privileged portion of the Punta del Este metropolitan area for its development.
The characteristics related to its topography and vegetation give it an extraordinary landscape value that the project seeks to enhance through its urban layout and various subdivisions.
The construction standard of the territory allows the implementation of a wide variety of uses, surfaces, densities, and heights, creating the possibility of offering a robust range of services.
This feature, coupled with its excellent road accessibility, positions the project as an ideal space for permanent housing and the installation of multiple commercial activities.
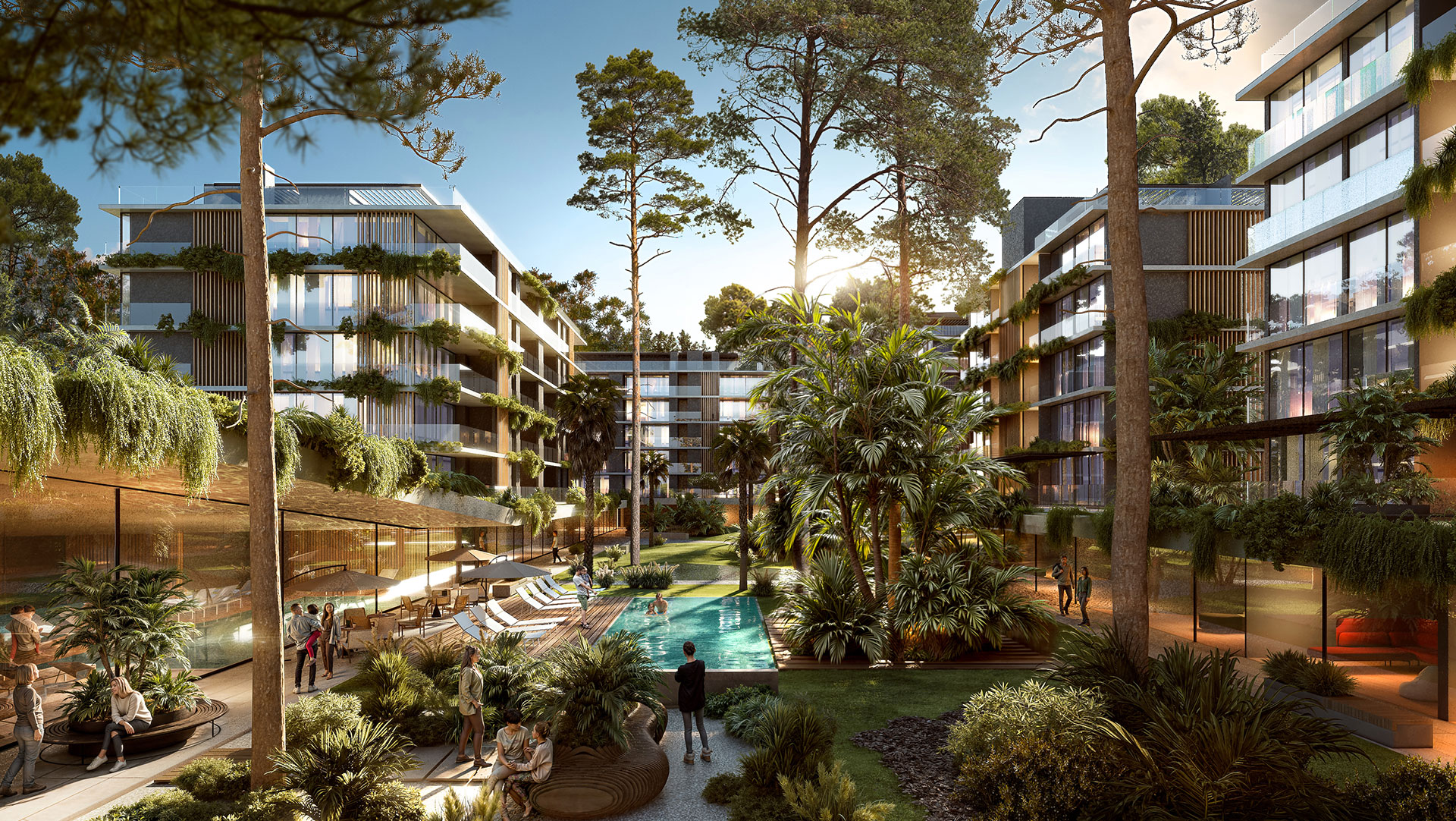
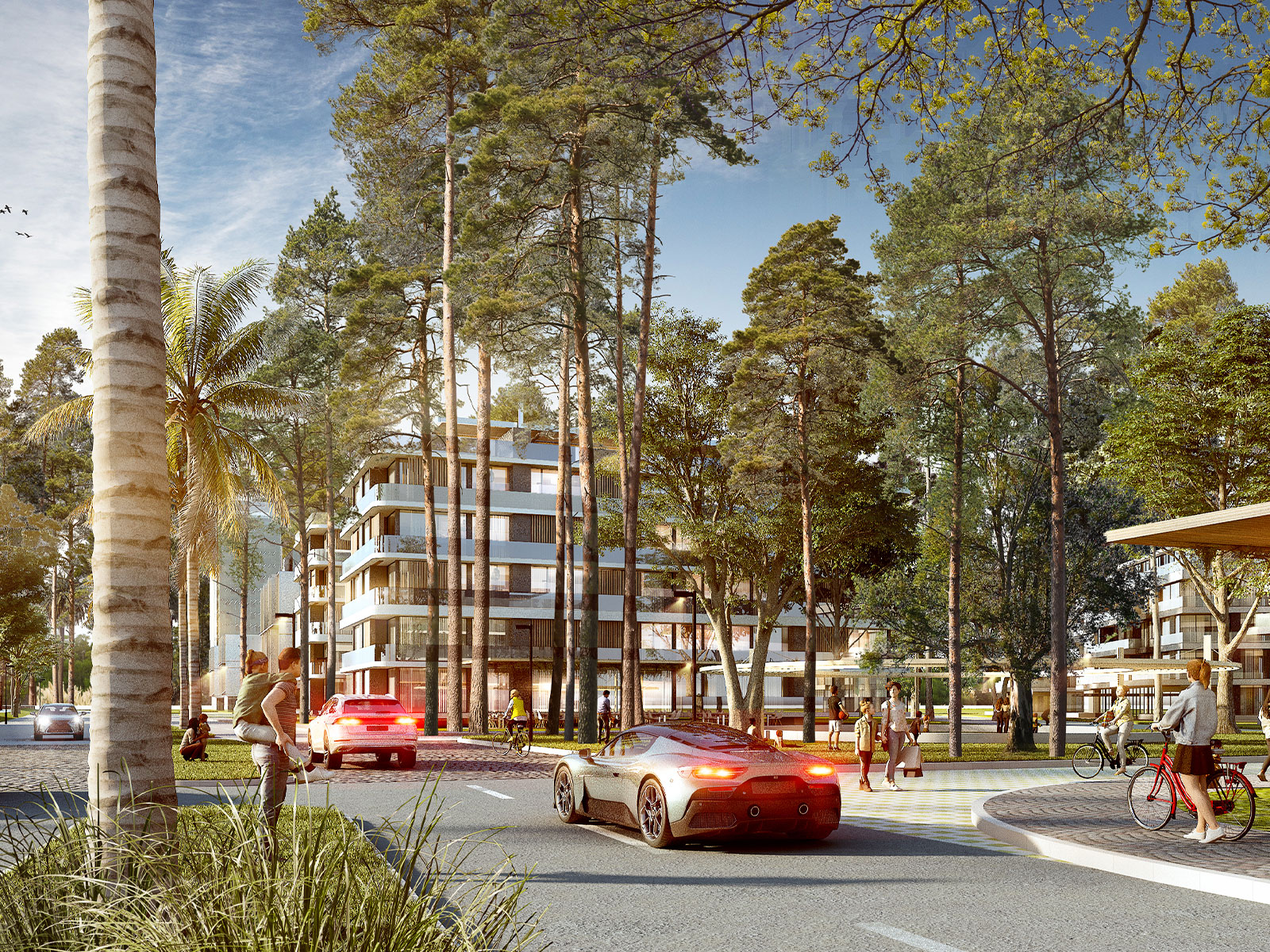
Distrito Norte
Regarding its northern district, it is defined as an open space for mixed uses, where pedestrian circulation is prioritized, and various rest areas with quality vegetation and equipment are established.
District 52 features a boulevard that establishes two key areas. On one side, a large commercial area is created where Car One will be installed with a space for the exhibition, sale, and storage of collectible cars, the development of events, among other activities and services.
On the other side, an area is established for the development of residences, offices, and other complementary mixed-use spaces.
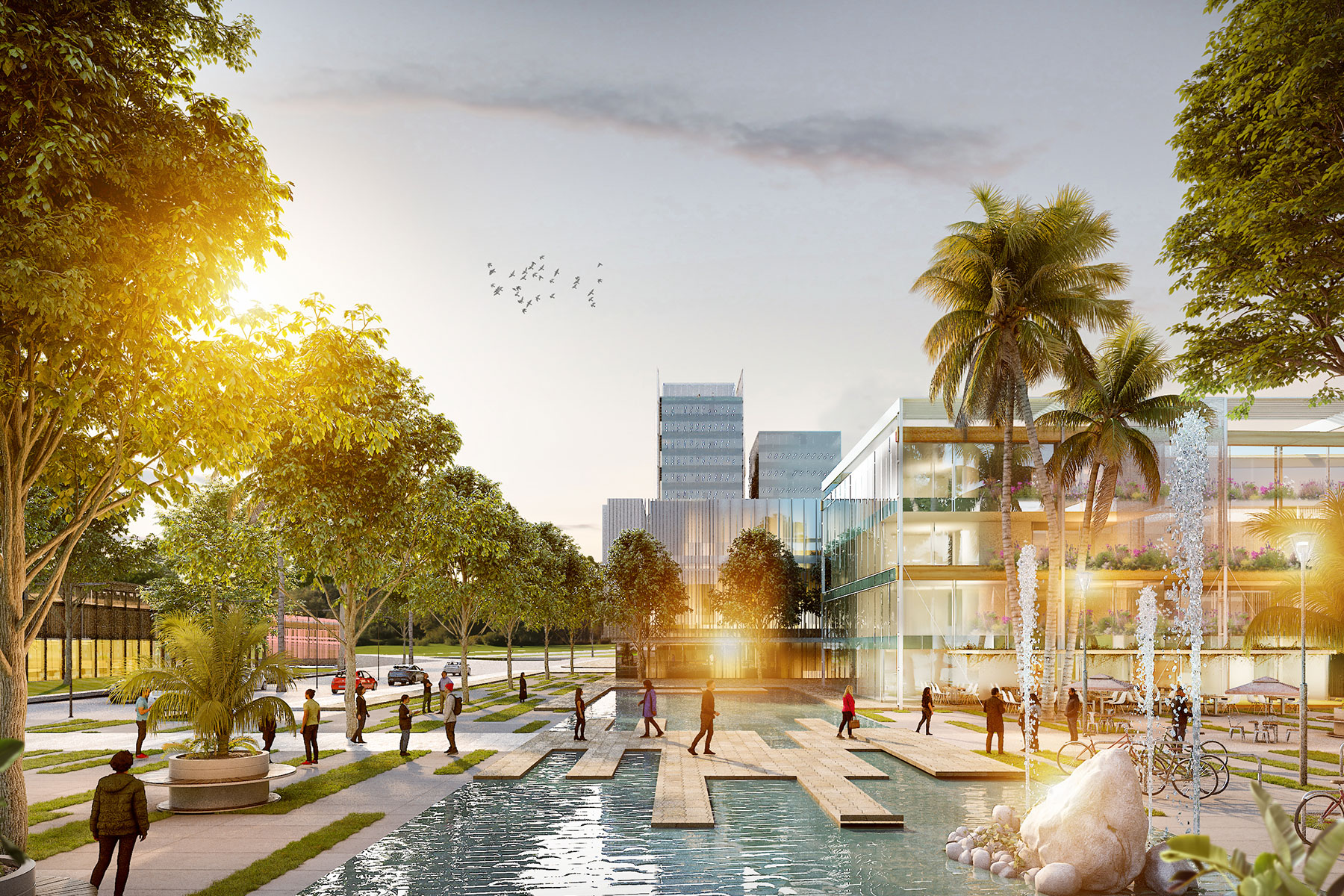
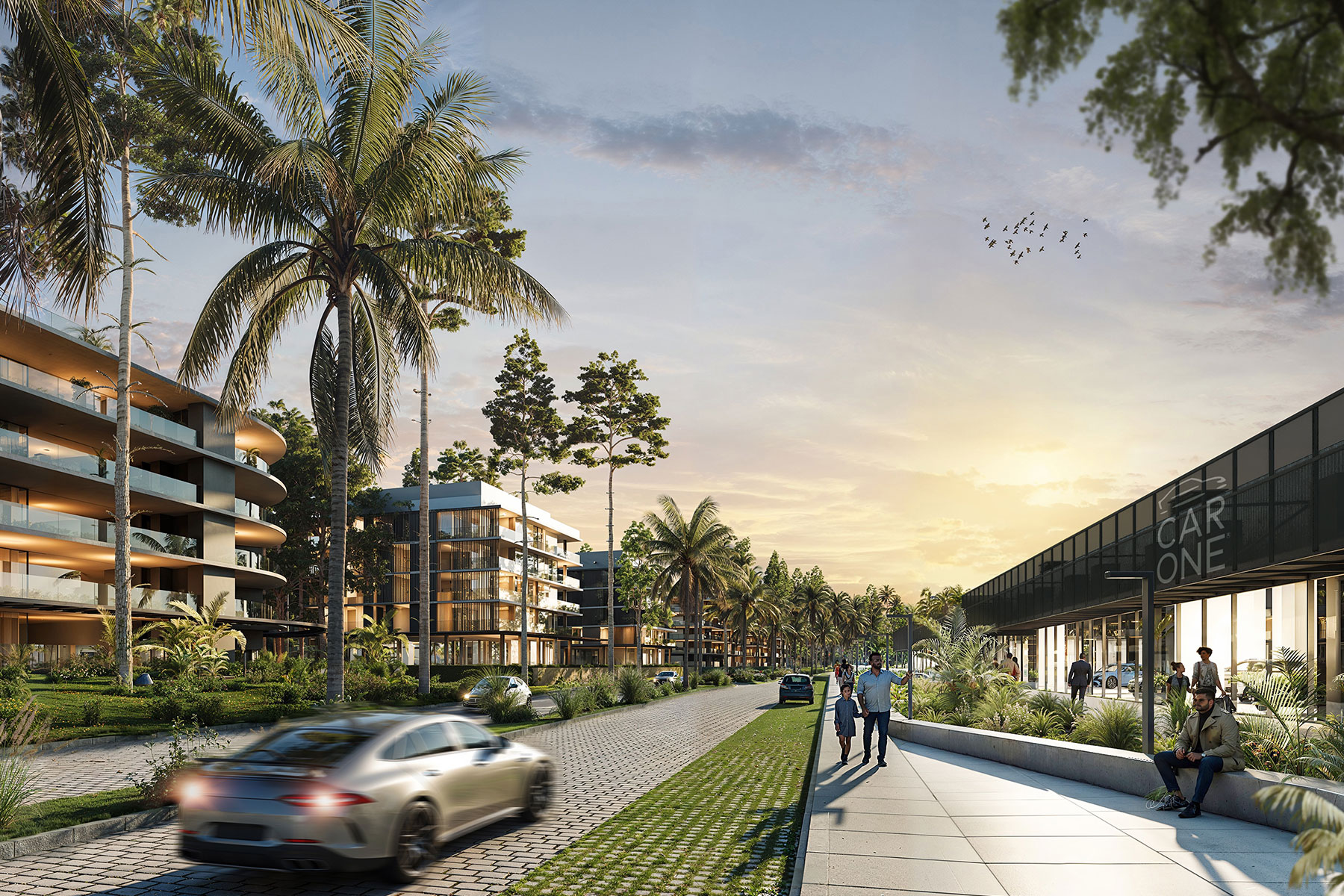
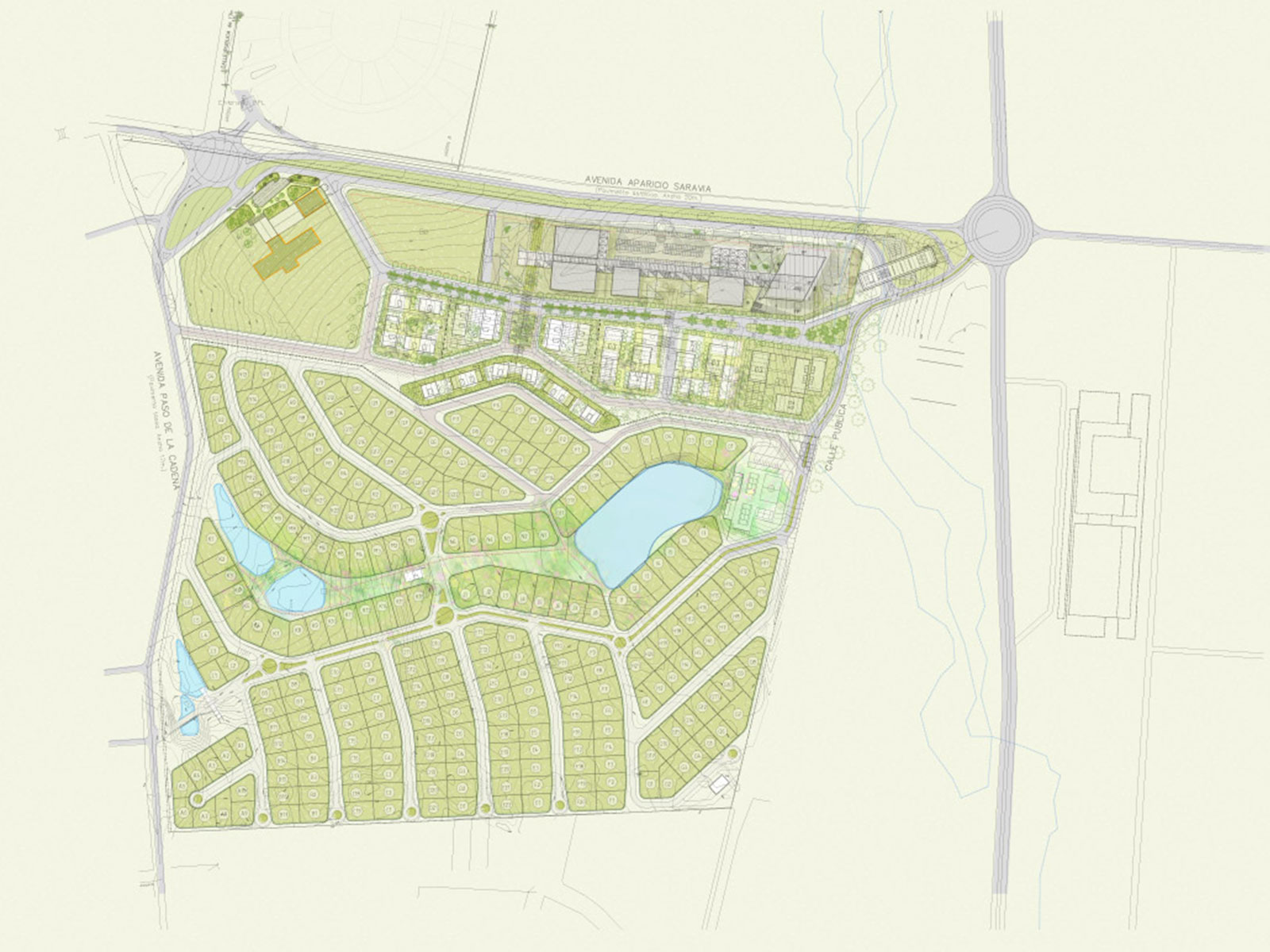
Distrito Sur
Within the southern zone of the project, an urbanization is configured for the development of residences in the form of horizontal property, with 269 lots ranging from 700m² to 1000m².
The rest of the internal urban structure is defined by a common road network that adapts to the characteristics of the site, in turn defining a system of internal parks covering more than 4 hectares.
The resolution of the road system, together with the landscape treatment of the front setback spaces, will allow the preservation and amplification of the natural green qualities, placing special emphasis on the preservation of the existing forest equipment.
A large central park, with more than 800 linear meters of development and a variable width between 25 and 80 meters, crosses the entire polygon from Av. Al Paso de la Cadena to the outline of Fernando de Aragón street.
This natural axis preserves, connects, and equips significant events of the existing landscape, also organizing the amenities and infrastructure for common use of the complex: lakes, gardens, sports area, clubhouse, co-work, and relaxation space.

