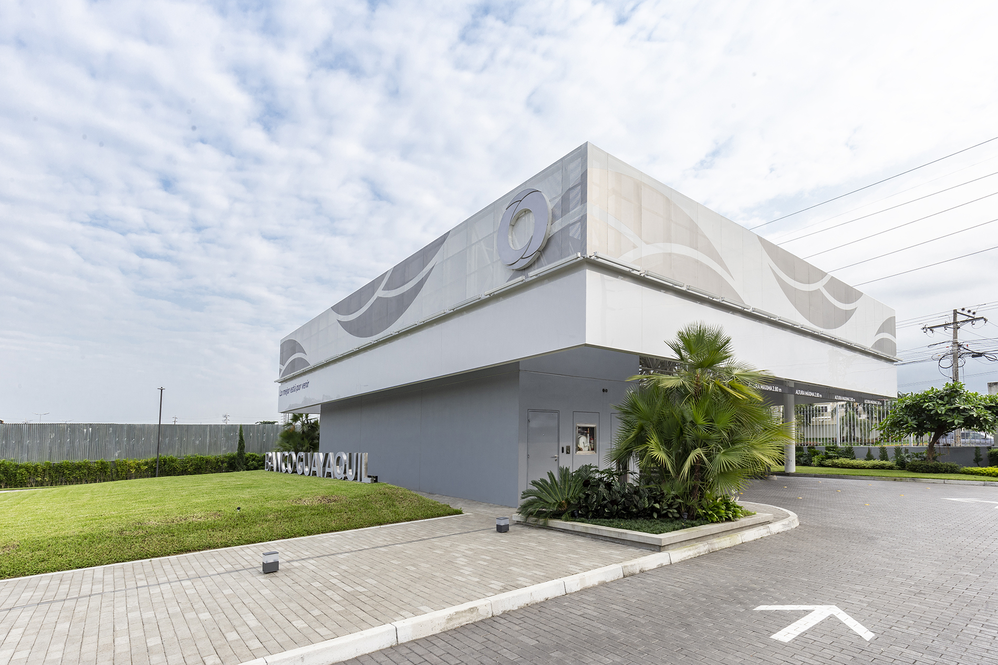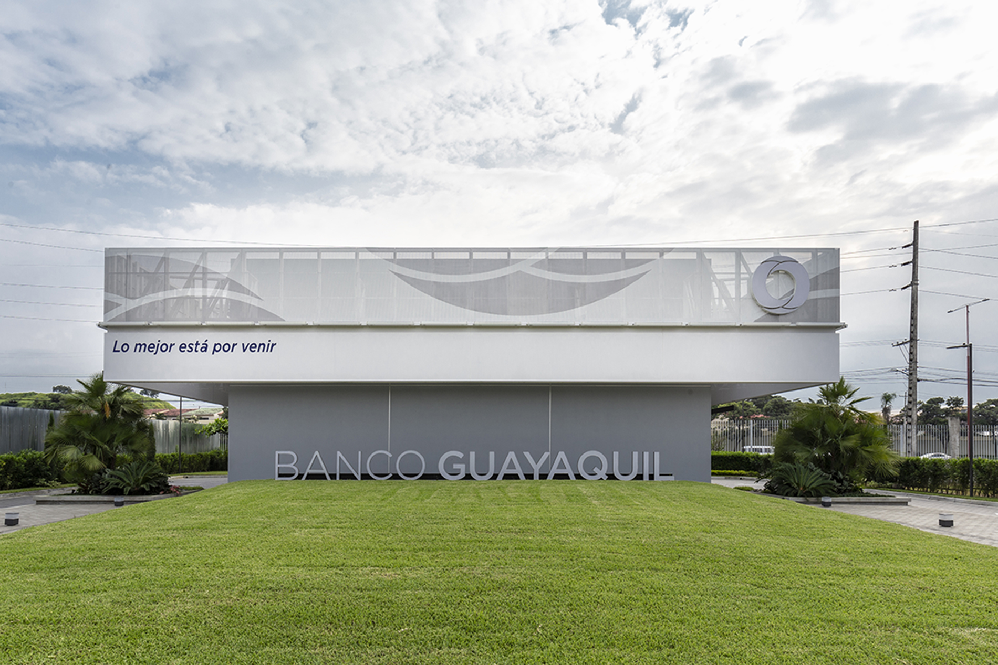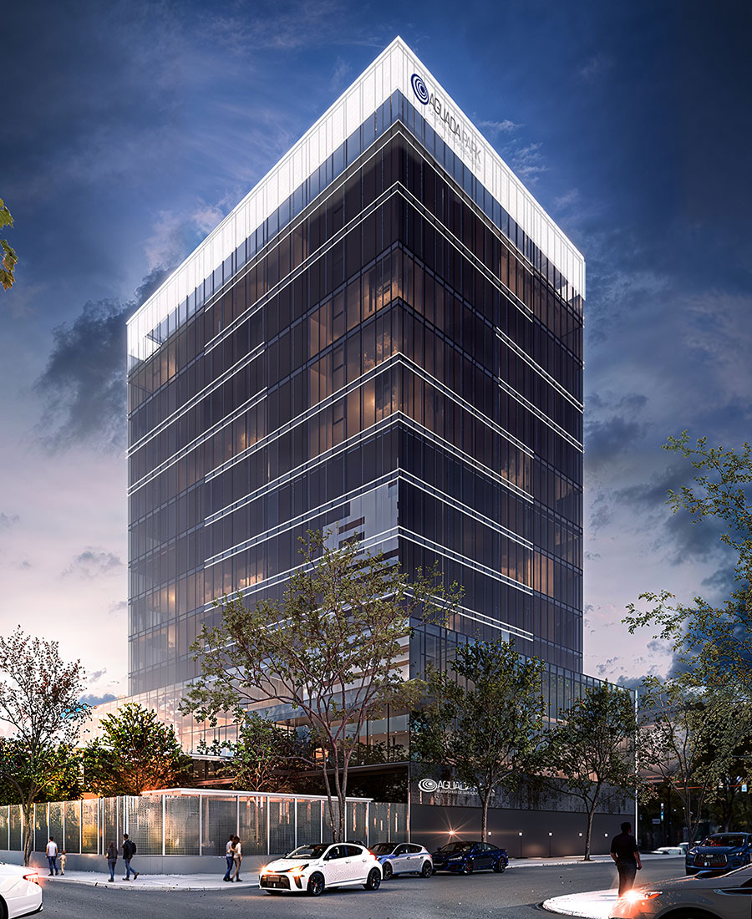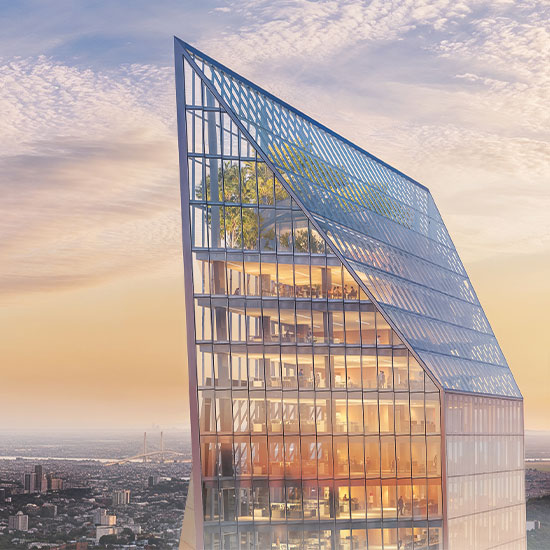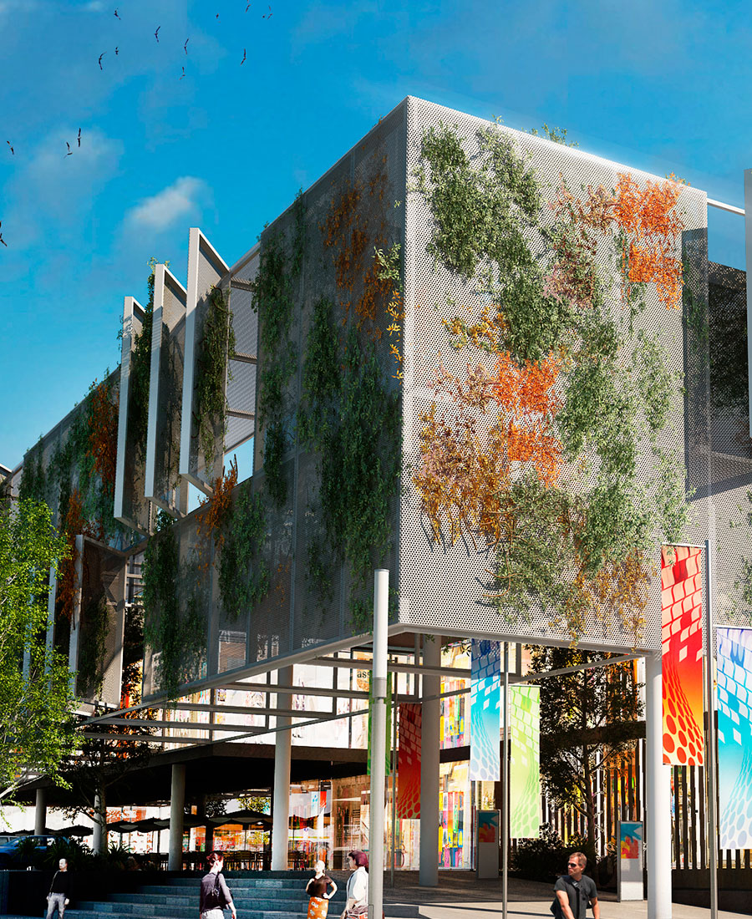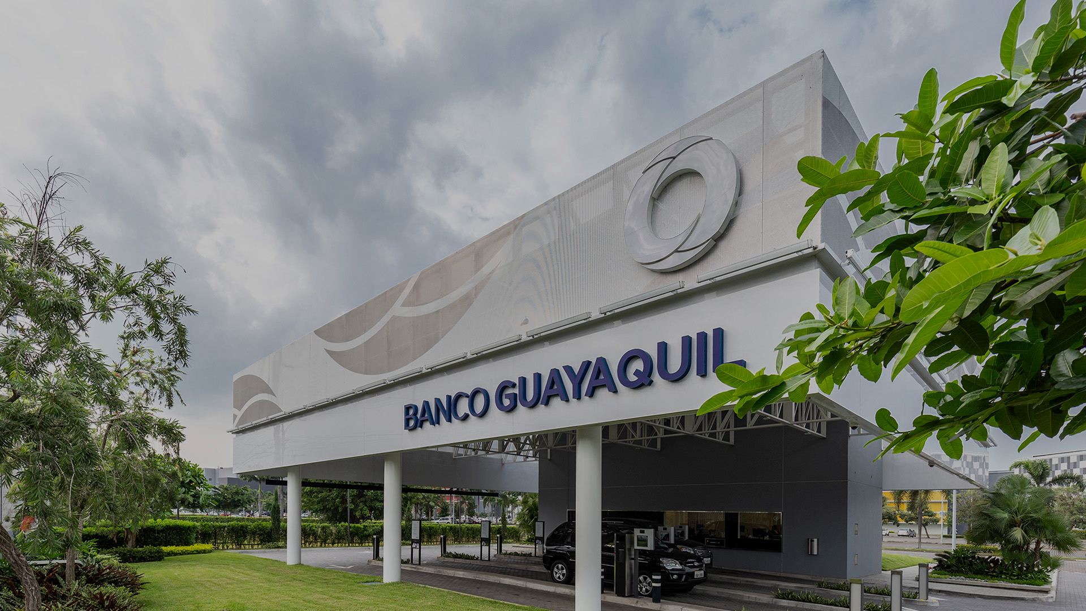

-
Program:
Corporate
-
Status:
Built, 2018
-
Area:
450 m²
- Location:
-
Photography:
Juan Alberto Andrade. @JAG_Studio
-
The renovation project of Banco Guayaquil includes the update of its branches and headquarters. With a history of nearly 100 years, Banco Guayaquil has realized a transformation of its infrastructure and services as part of a strategy aimed at adapting to the new market conditions and a digitized environment.
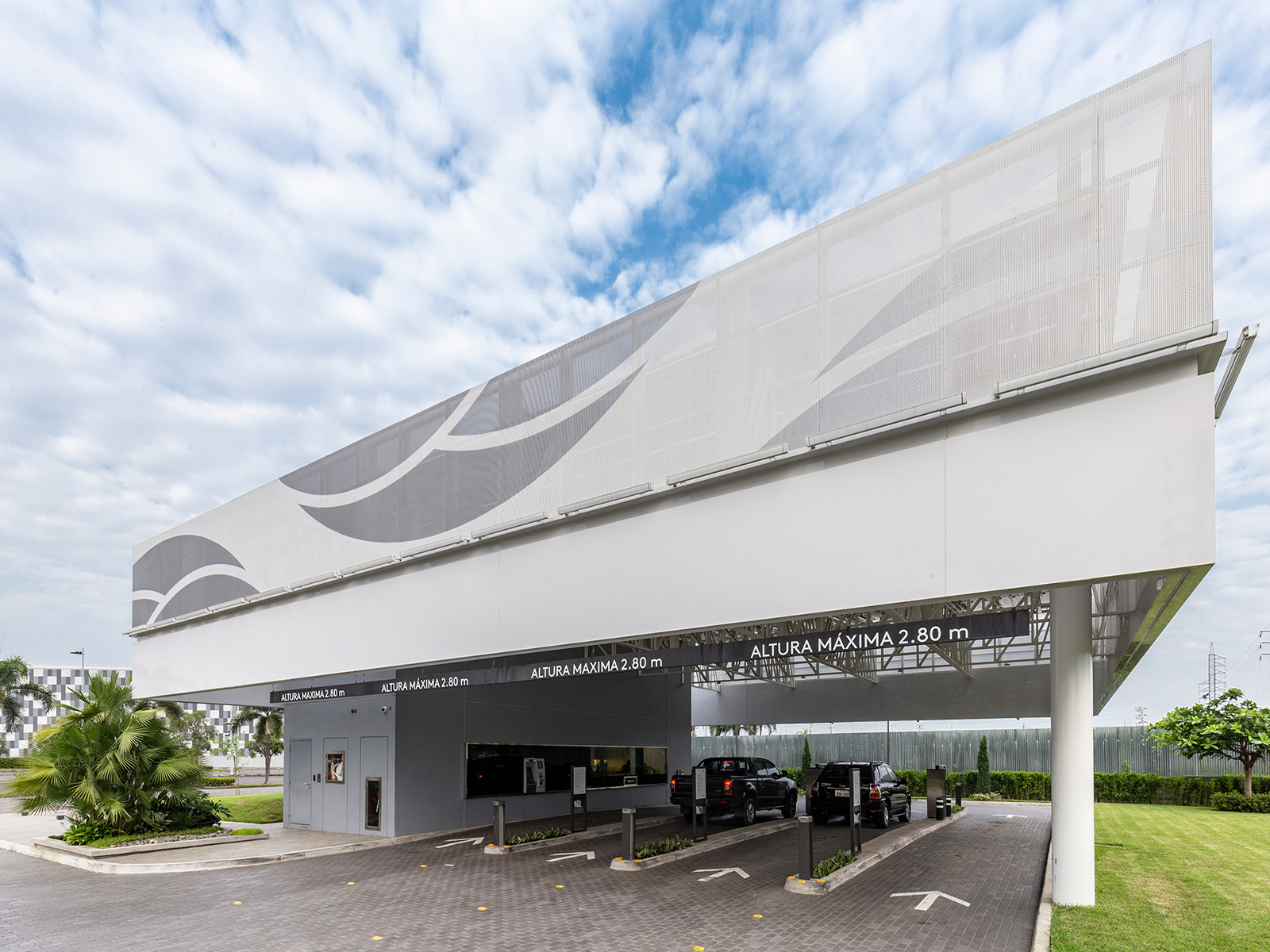
The Studio was selected to carry out this process by creating spaces that align with the bank's corporate image. The goal was to establish an architectural language that could be applied across different locations, maintaining consistency in design and functionality.
The drive-through of Banco Guayaquil is part of this project that transforms the user experience and the clients' connection with the brand. This space allows for deposit and withdrawal operations from the user's vehicle and also includes services such as a counter attended by staff and an ATM. The design prioritizes functionality and operational efficiency. The arrangement of the space seeks a balance between self-service and personalized service, facilitating an orderly flow for the client.
The design is developed on a floor plan that addresses the location of the branch and the circulation flow in its area of influence, emphasizing the importance of an integrated approach in corporate architecture, where each element contributes to the functionality of the space and the image of the institution.
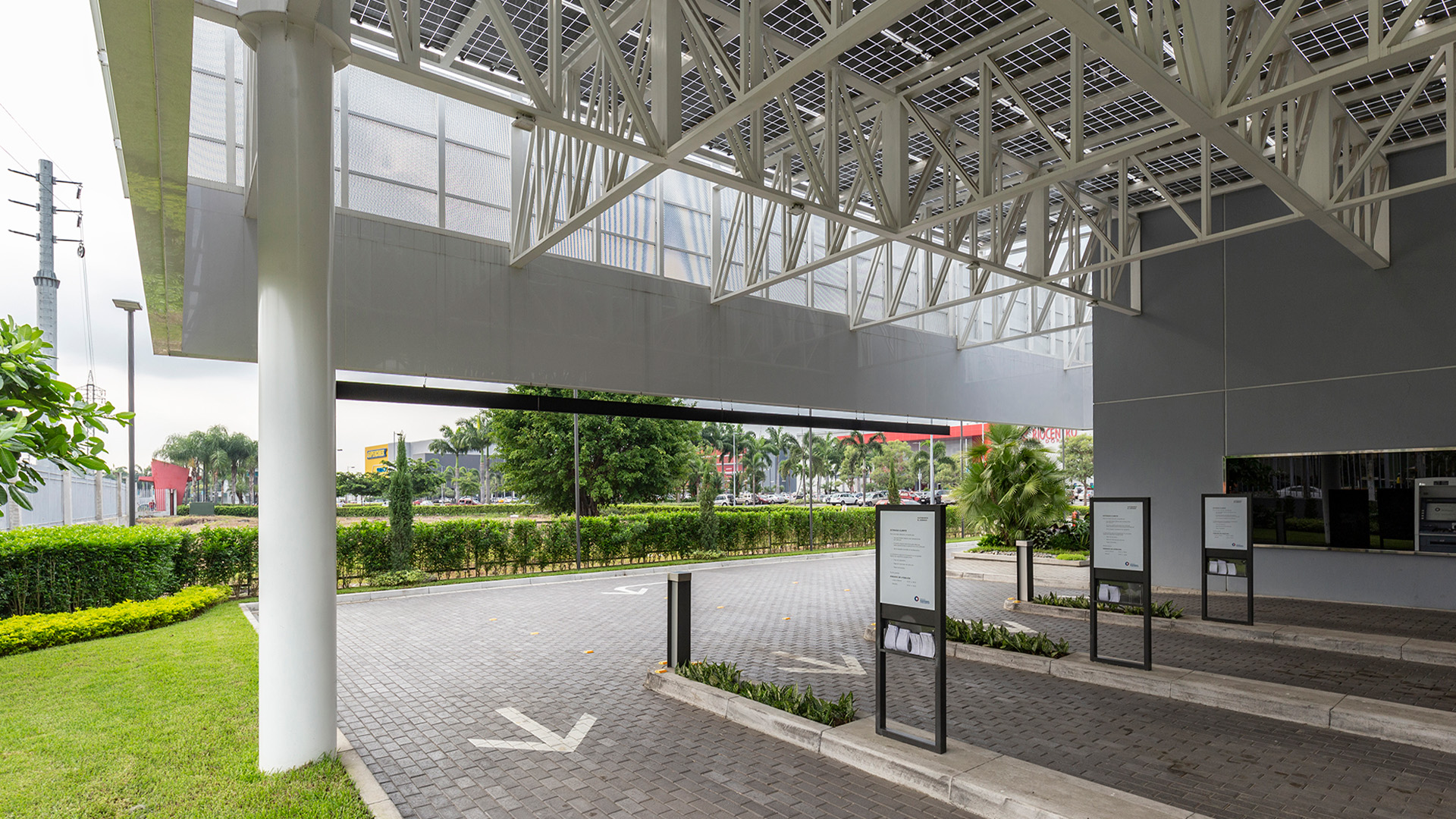
Visual Communication and Signage Strategy
The visual communication and signage strategy developed for Banco Guayaquil's buildings aimed primarily at clearly expressing the institutional visual identity, as part of a comprehensive renewal of its corporate image and operational structure. From this perspective, the project sought to consolidate a strong institutional identity, optimize the working environment, and provide clients and employees with a high-quality spatial experience consistent with the bank's values and philosophy.
The design decisions underlying this visual communication system were intended to reduce the visual clutter caused by the coexistence of multiple graphic elements within interior spaces. To achieve this, a comprehensive graphic system was established to clearly organize the environment, facilitate user orientation and circulation, and enhance the perception of spatial openness.
Integrating diverse functions and messages onto unified graphic supports transformed conventional architectural surfaces into versatile platforms for institutional communication. This system strategically leveraged large interior surfaces to effectively project the bank's corporate identity.
Through the careful use of scale, shapes, dot patterns, and institutional colors, the implemented signage clearly identified specific areas, provided varying levels of privacy, and created a coherent visual atmosphere aligned with Banco Guayaquil's institutional philosophy and values.
