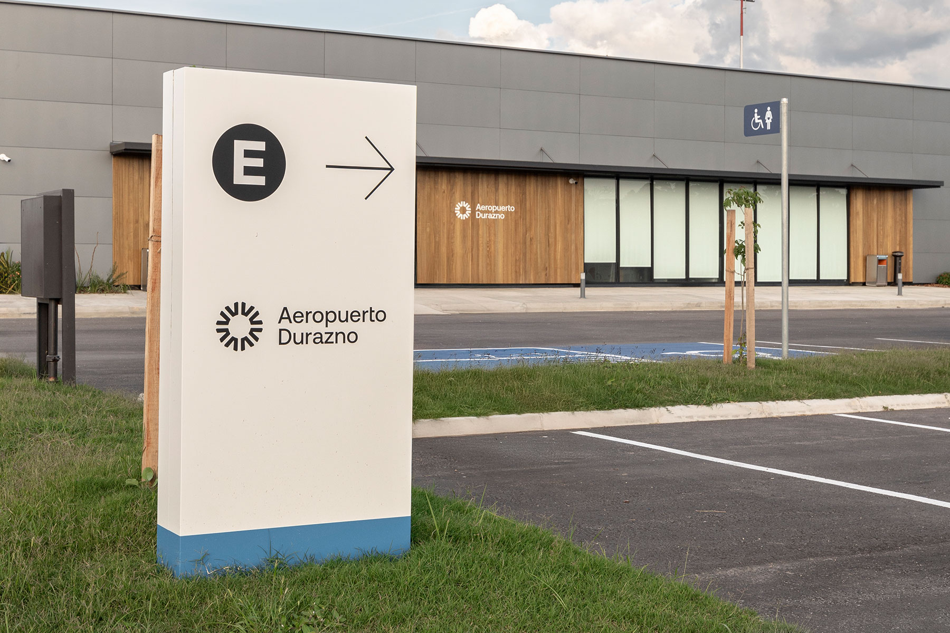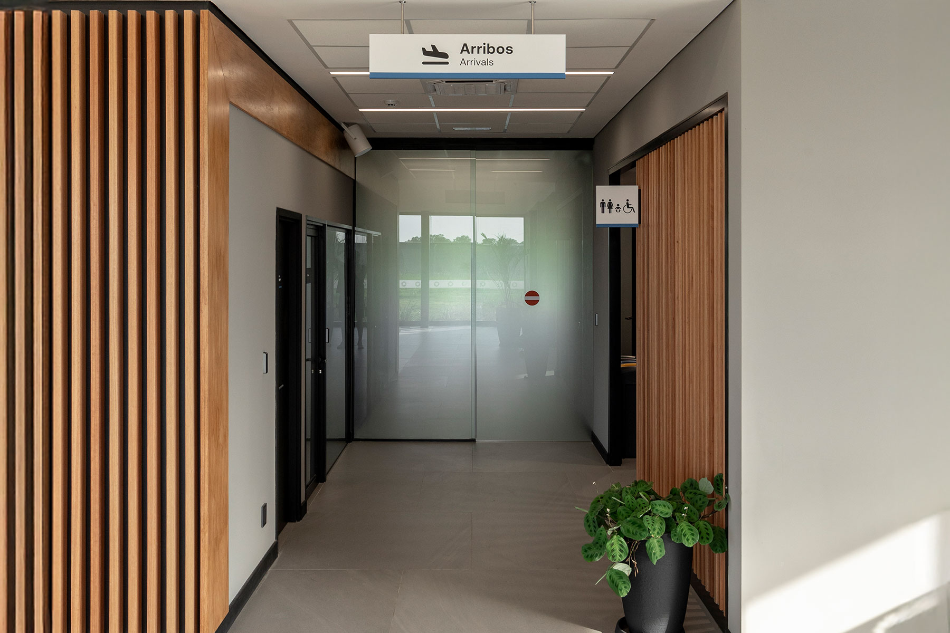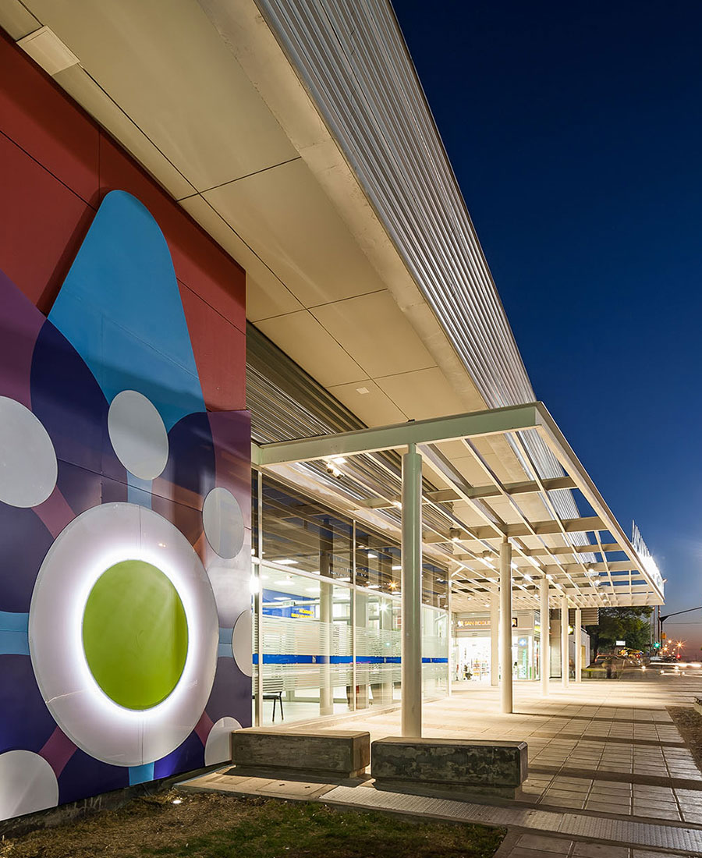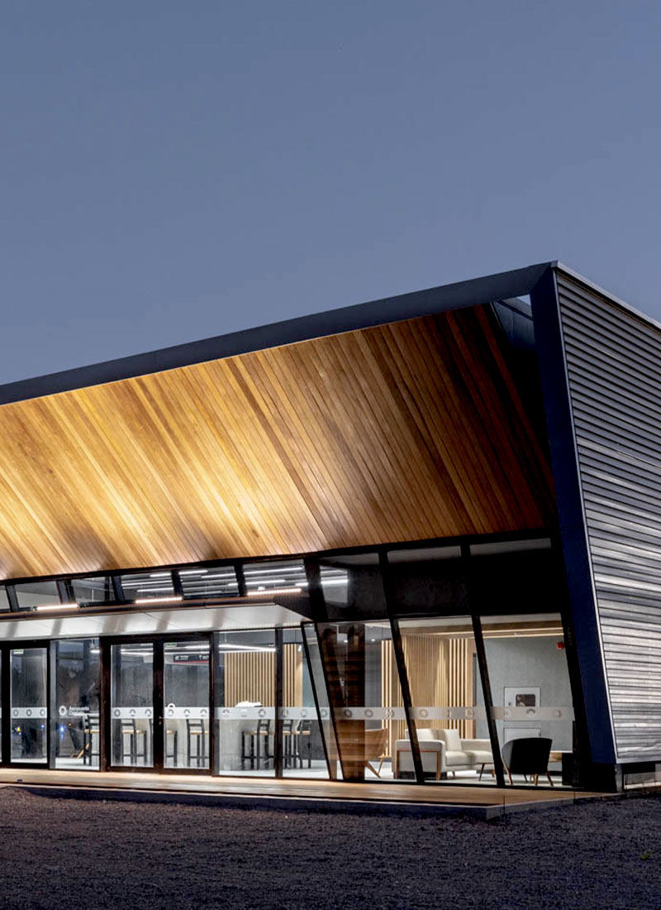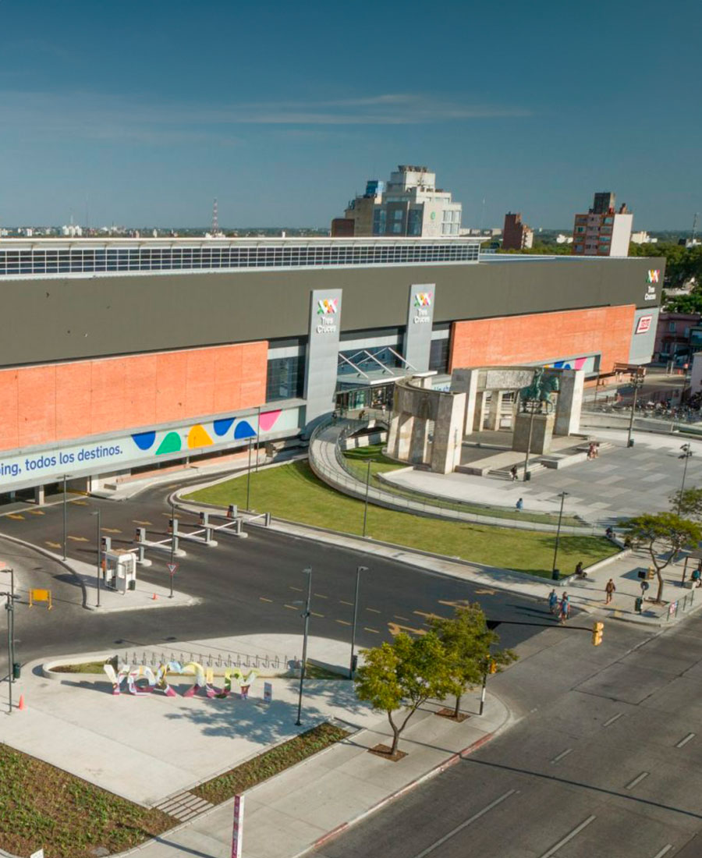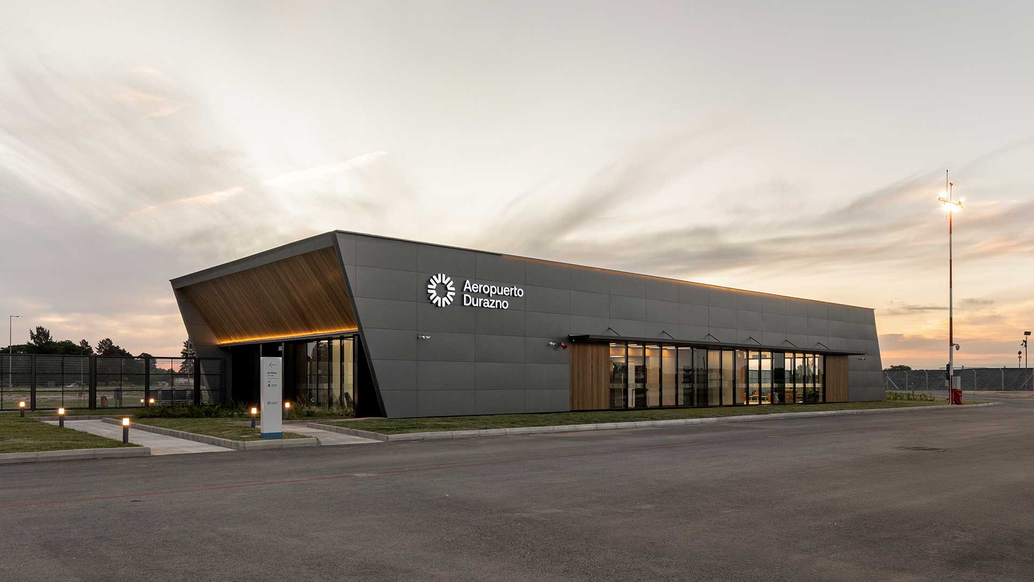

-
Program:
Terminals and infrastructure
-
Status:
Built
-
Area:
630 m²
-
Client:
Aeropuertos Uruguay
- Location:
-
Credits:
Uruguay Airports / Nova Haus
-
Photography:
Santiago Chaer
-
Located along Route 5 Brigadier General Fructuoso Rivera, in the Department of Durazno, Uruguay, Durazno International Airport "Santa Bernardina" serves as a key hub in the modernization strategy for regional airports in the country, led by Aeropuertos Uruguay.
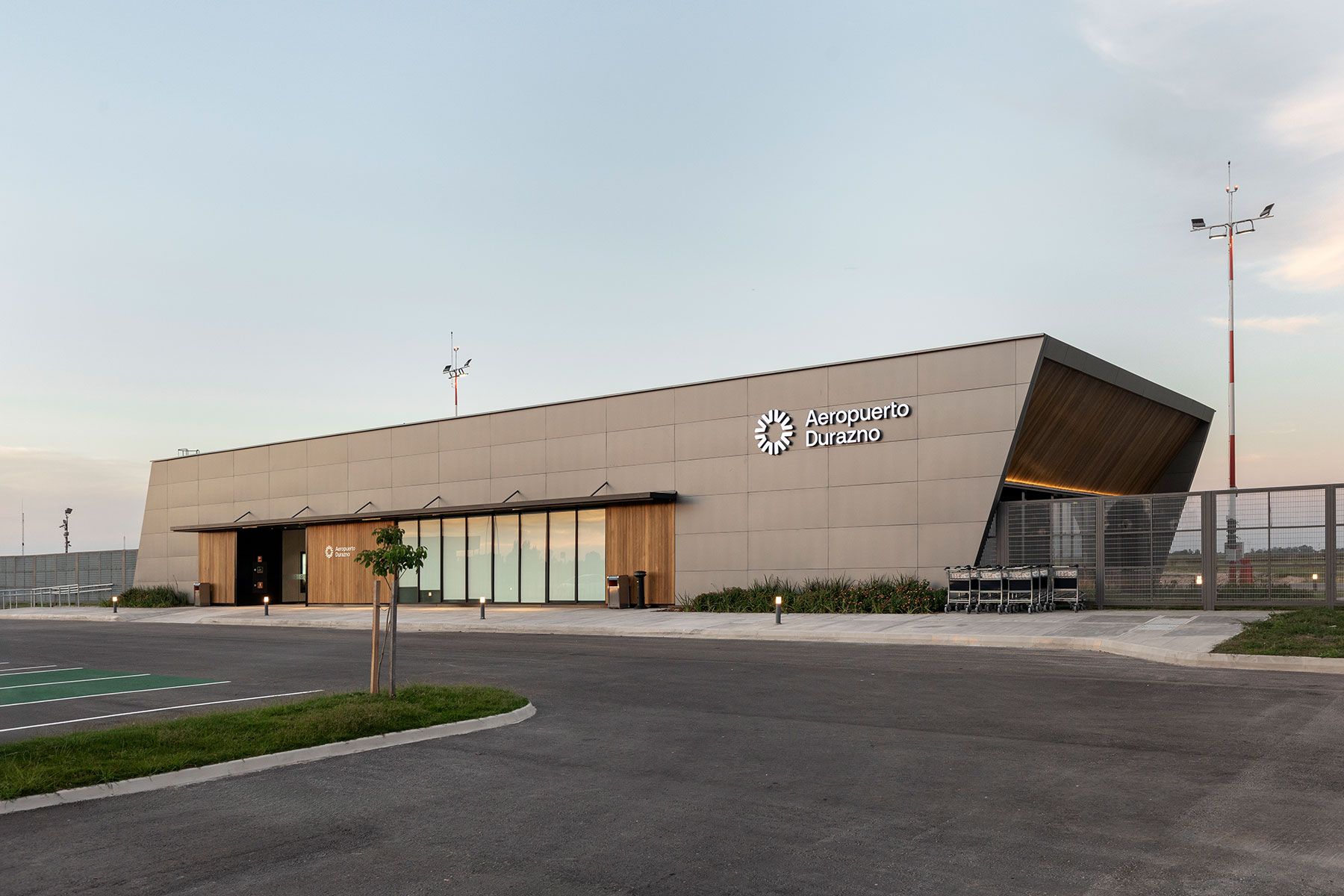
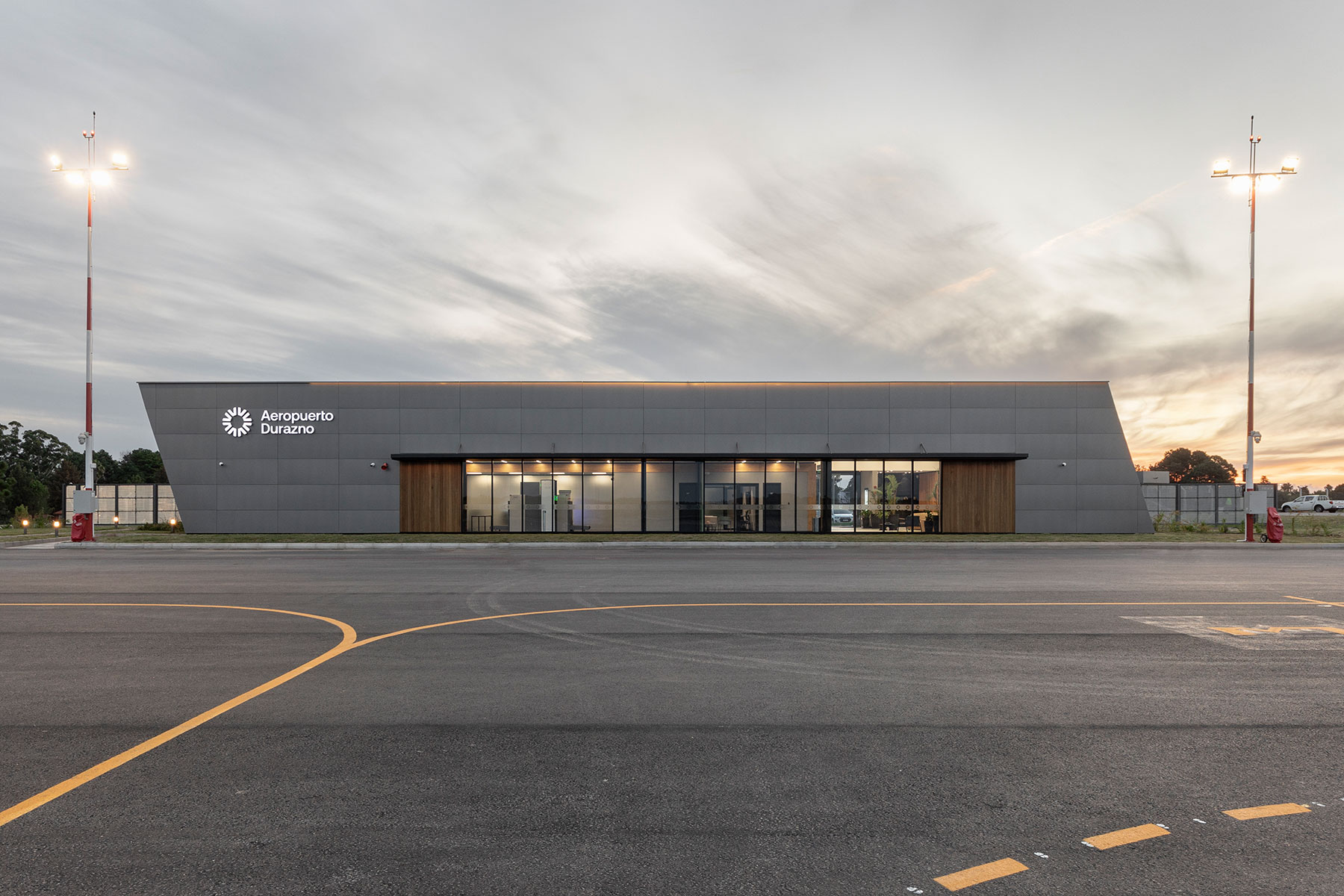
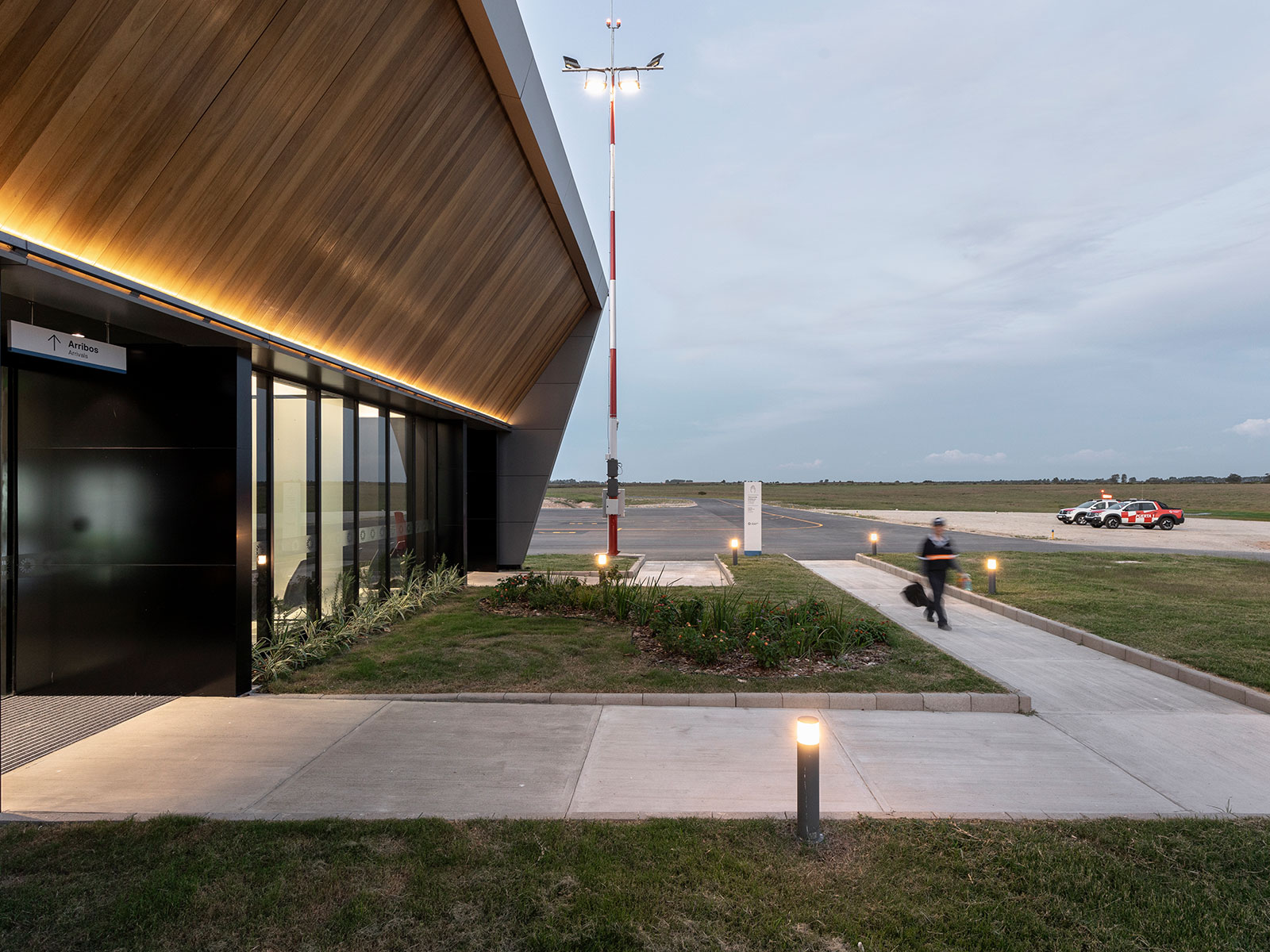
The project was conceived with the vision of contributing to the growth of national and international connectivity, promoting the decentralization of airport infrastructure, and fostering the integration of Uruguay’s territory.
The proposal follows a modular and efficient approach, similar to other airport terminals, centered around a terminal building that houses the main activities of passenger arrivals and departures, immigration area, waiting rooms, operational offices, restrooms, and support areas. The outdoor spaces were designed as an extension of the building, featuring a landscaped environment with green areas and strategically placed vegetation to create a pleasant and comfortable atmosphere for users.
Regarding architecture and design, the building presents itself as a dynamic and freestanding volume, with straight and angular lines that convey a contemporary aesthetic. The main façade is characterized by large glass surfaces that provide visual connectivity with the surroundings and enhance natural lighting inside. The building’s layout promotes smooth circulation for both vehicles and pedestrians, ensuring accessibility and user safety.
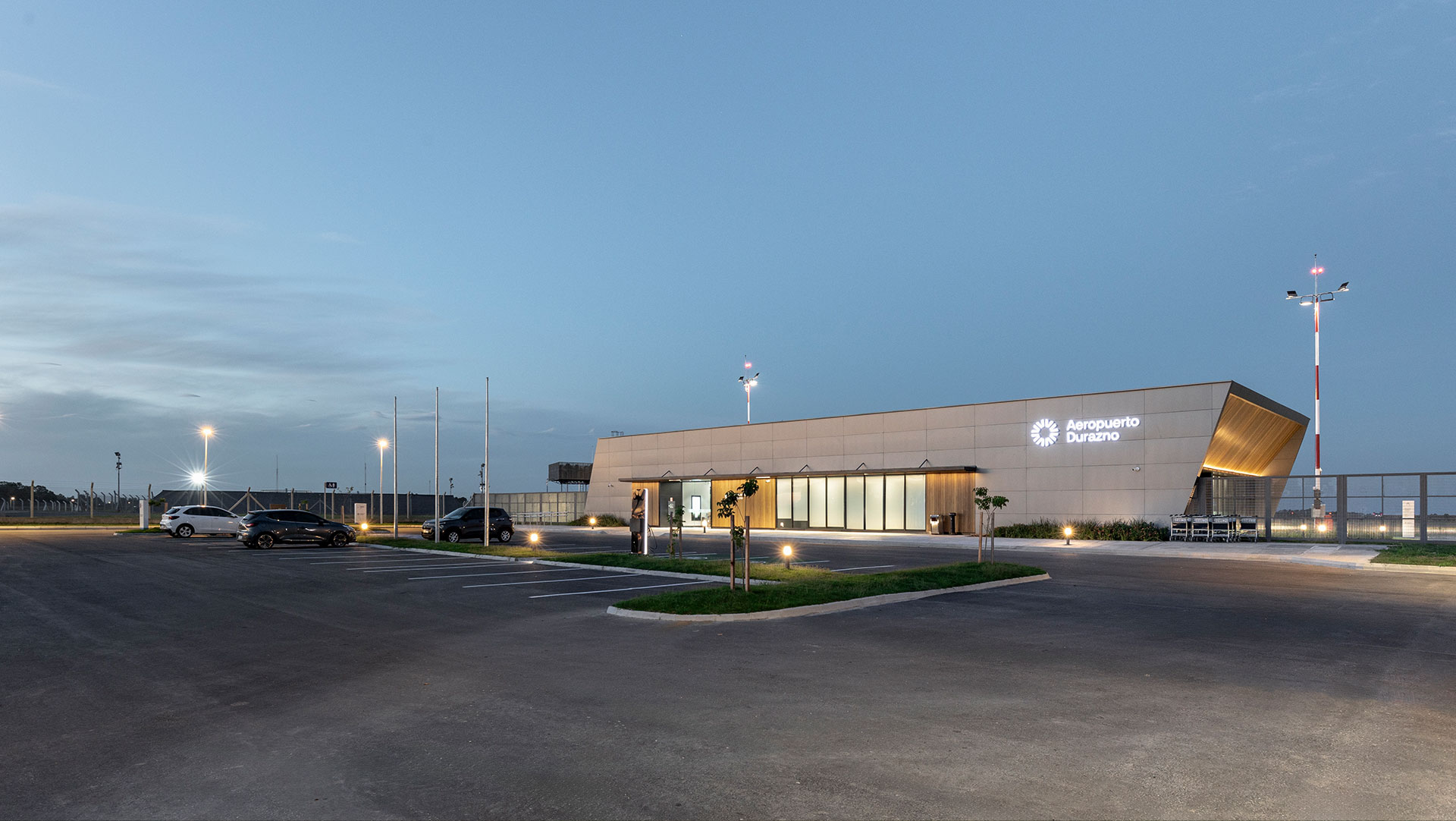
The architectural firm’s contribution is reflected in the planning, material selection, and space optimization, enhancing the user experience through an efficient, functional, and sustainable design. The choice of materials prioritizes durability and aesthetics, incorporating metal panels, glass, and natural wood, which create a balanced atmosphere between modernity and warmth. Additionally, LED lighting and solar protection systems help minimize energy consumption and improve thermal comfort within the building.
This project integrates Durazno into the national territorial network as a strategic entry point, with modernized facilities equipped to accommodate a new wave of passengers. By upgrading and improving the existing infrastructure, Durazno International Airport strengthens local air activity and positions itself as a new regional benchmark. Furthermore, its construction projects the department into the future as a key hub within Uruguay’s growing aeronautical sector.
Visual Communication and Signage Proposal
As an integral part of the design, a clear, functional, and cohesive signage system was developed to reflect the identity of the project. The system combines high-contrast graphic elements, legible typography, and intuitive visual coding to facilitate wayfinding and ensure smooth passenger flow throughout the building. Its design meets accessibility standards and enhances the overall user experience, aligning with the architectural language and institutional identity of the airport, while remaining adaptable to other nodes within the national airport network.
