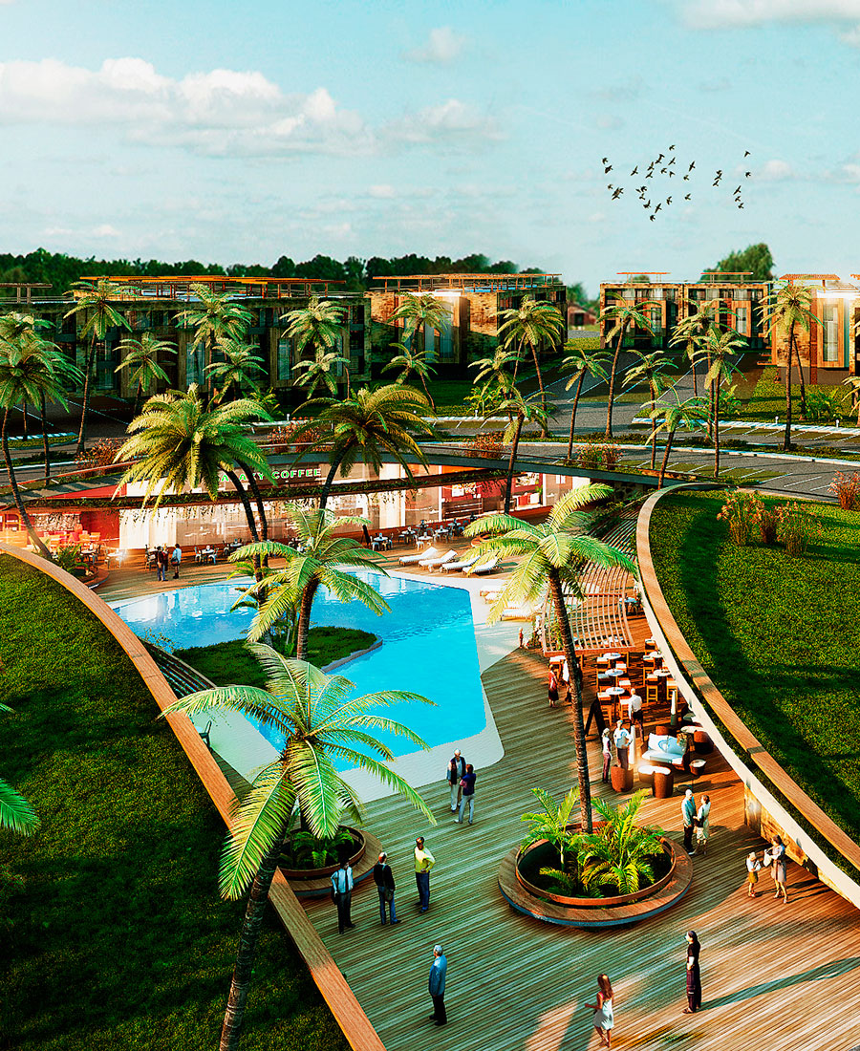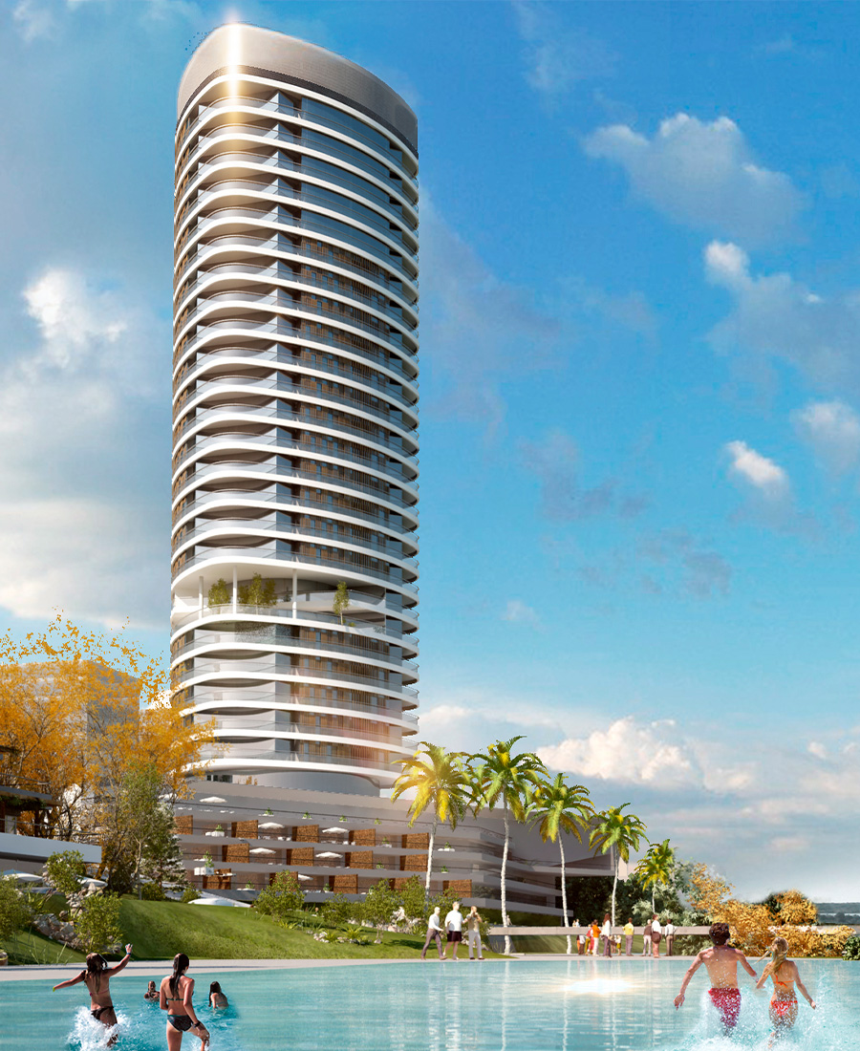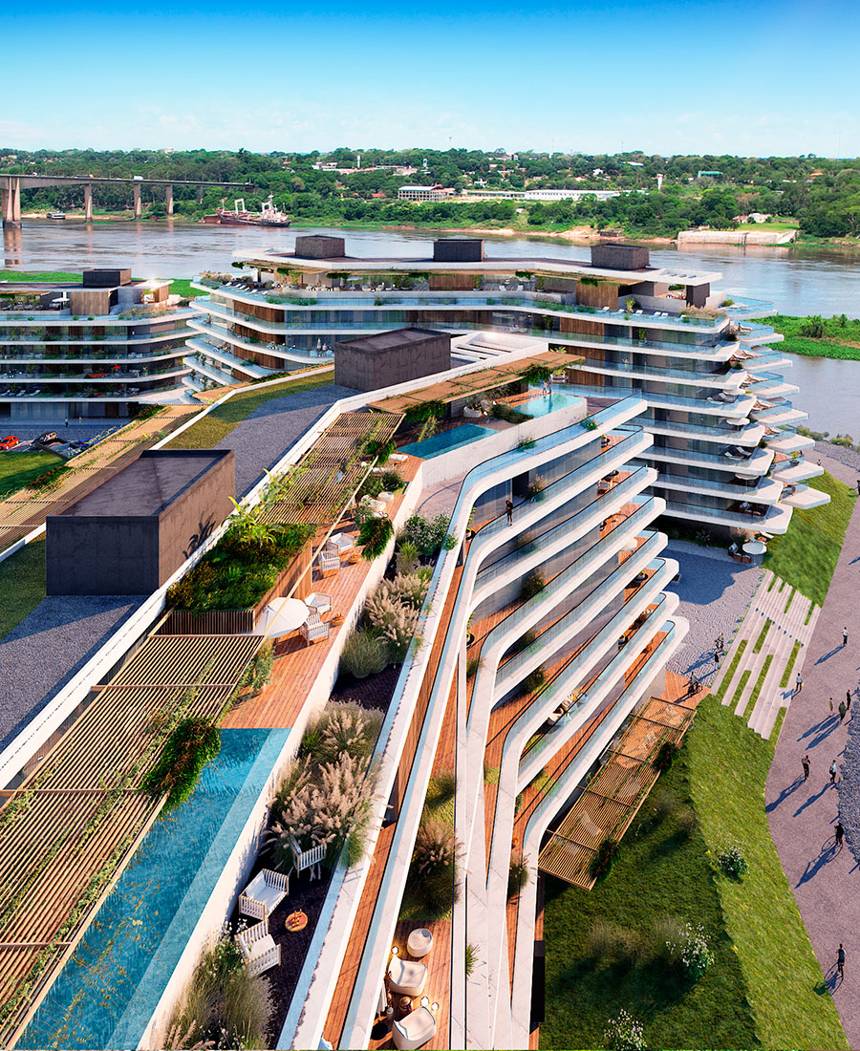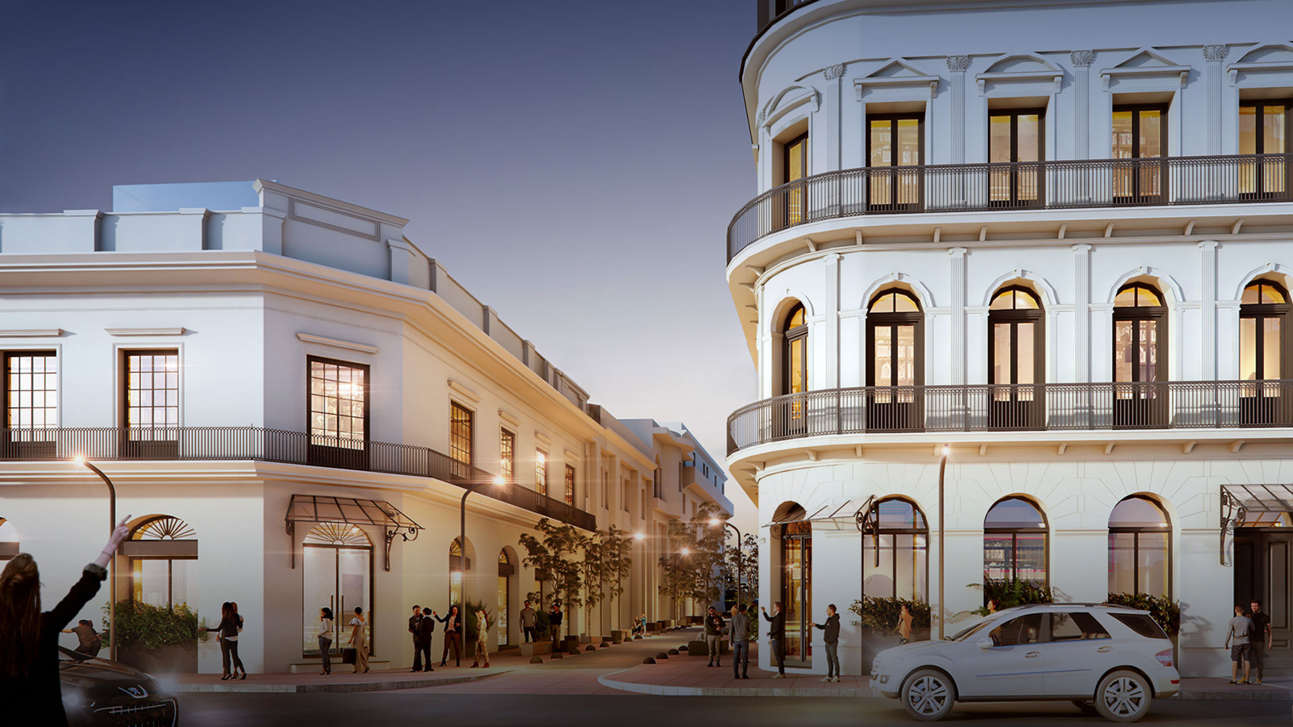

-
Program:
Mixed uses masterplan
-
Status:
Under construction
- Location:
-
Focusing on the historic building of the Hotel El Globo, Distrito El Globo generates a network of synergies between various buildings in the area, creating an entryway to the Old Town, and configuring a regional reference hub for business relations in the Río de la Plata.
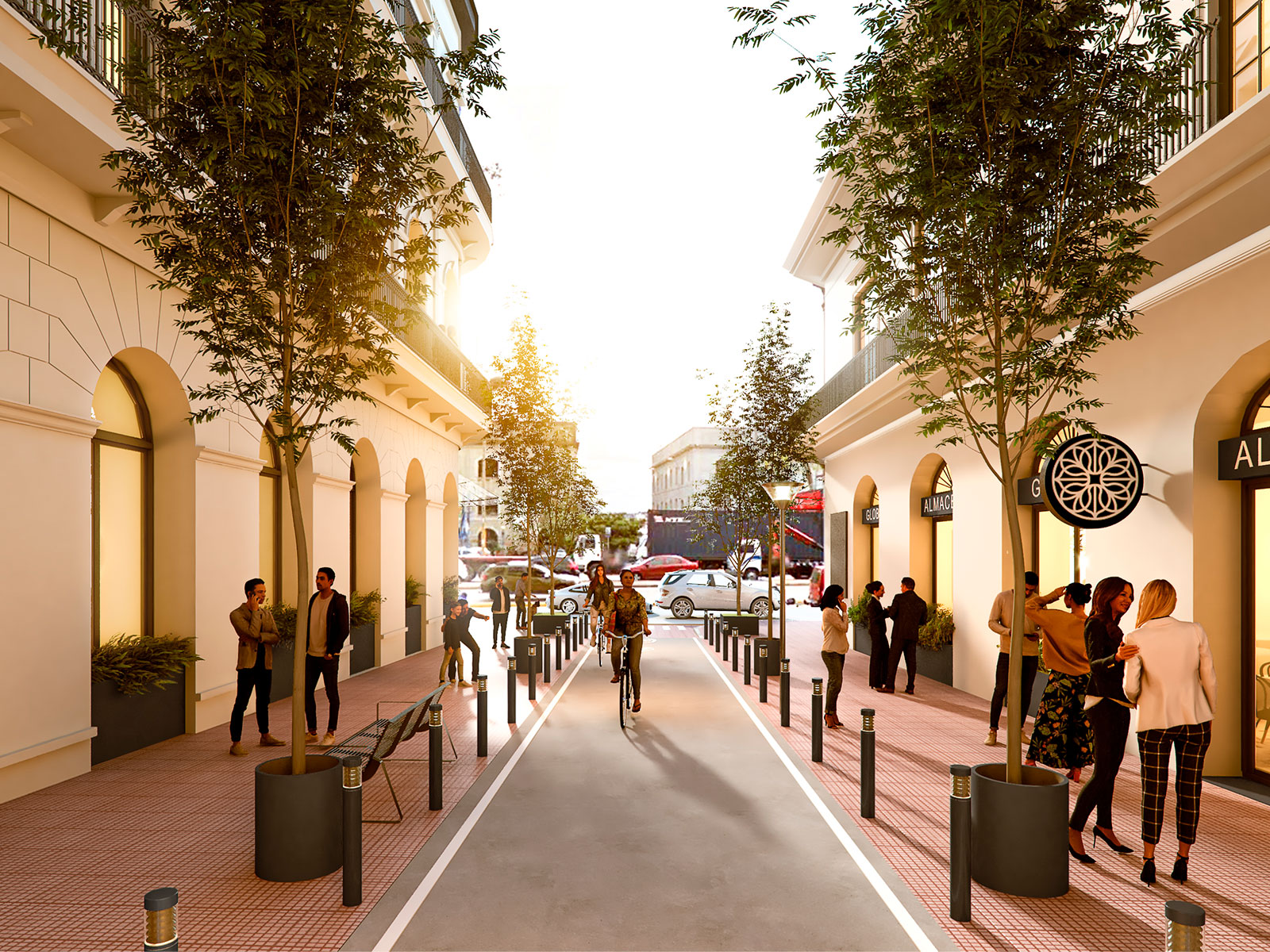
Distrito El Globo centers around the historic Hotel El Globo building, located at the intersection of Colón Street and Rambla 25 de Agosto, facing the Port of Montevideo. The original building, with its historic mansard roofs, showcases a distinctive style emblematic of the area and is part of the diverse collection of architectural styles that populate the Old City. This location is set to feature a boutique hotel program, restaurant, coworking space, event hall, and rooftop. Gómez Platero is responsible for the development of the masterplan, based on a renovation project for the Hotel building by the studio Berthet-Méndez-Taranto and Alejandra Correa. A variety of neighboring buildings, each with its own programmatic definition, complements the Hotel's offerings, creating a network that gives meaning to the entirety of the District.
On Rambla 25 de Agosto at the corner with Solís Street, Casa Solís will be renovated to house private offices and coworking spaces in an open office format, along with parking for the District. Opposite El Globo, Casa Colón is planned to feature a market, gym, and rooftop, and will be connected to the Hotel by a bridge. Both buildings will generate synergy, forming a sort of gateway to the District and the Old City and distributing pedestrian traffic from the ships arriving at the port. Next door, at Casa Rambla, there are plans to construct a new building that could offer additional hotel rooms, coworking spaces, or expand the Hotel's amenities.
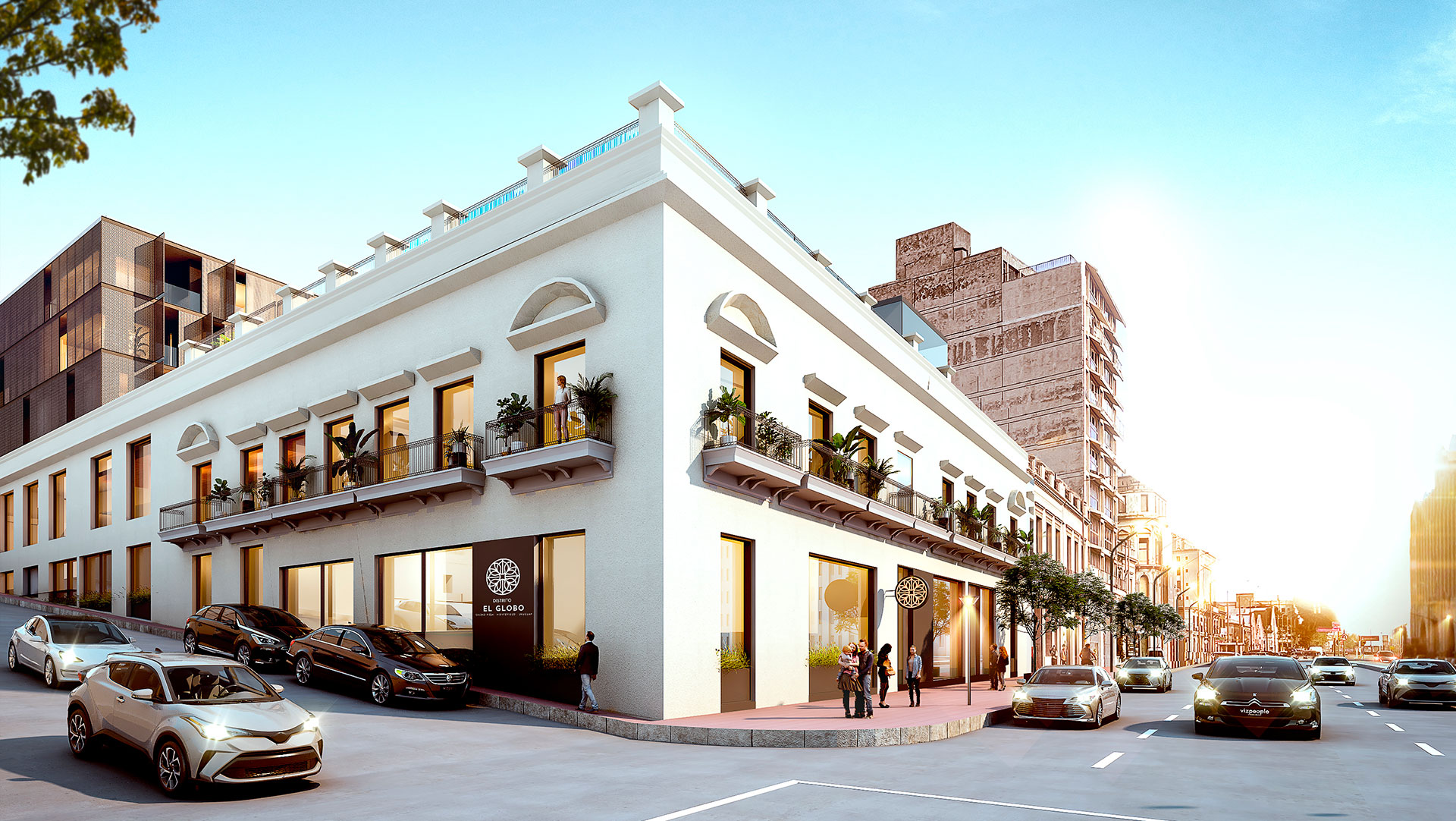
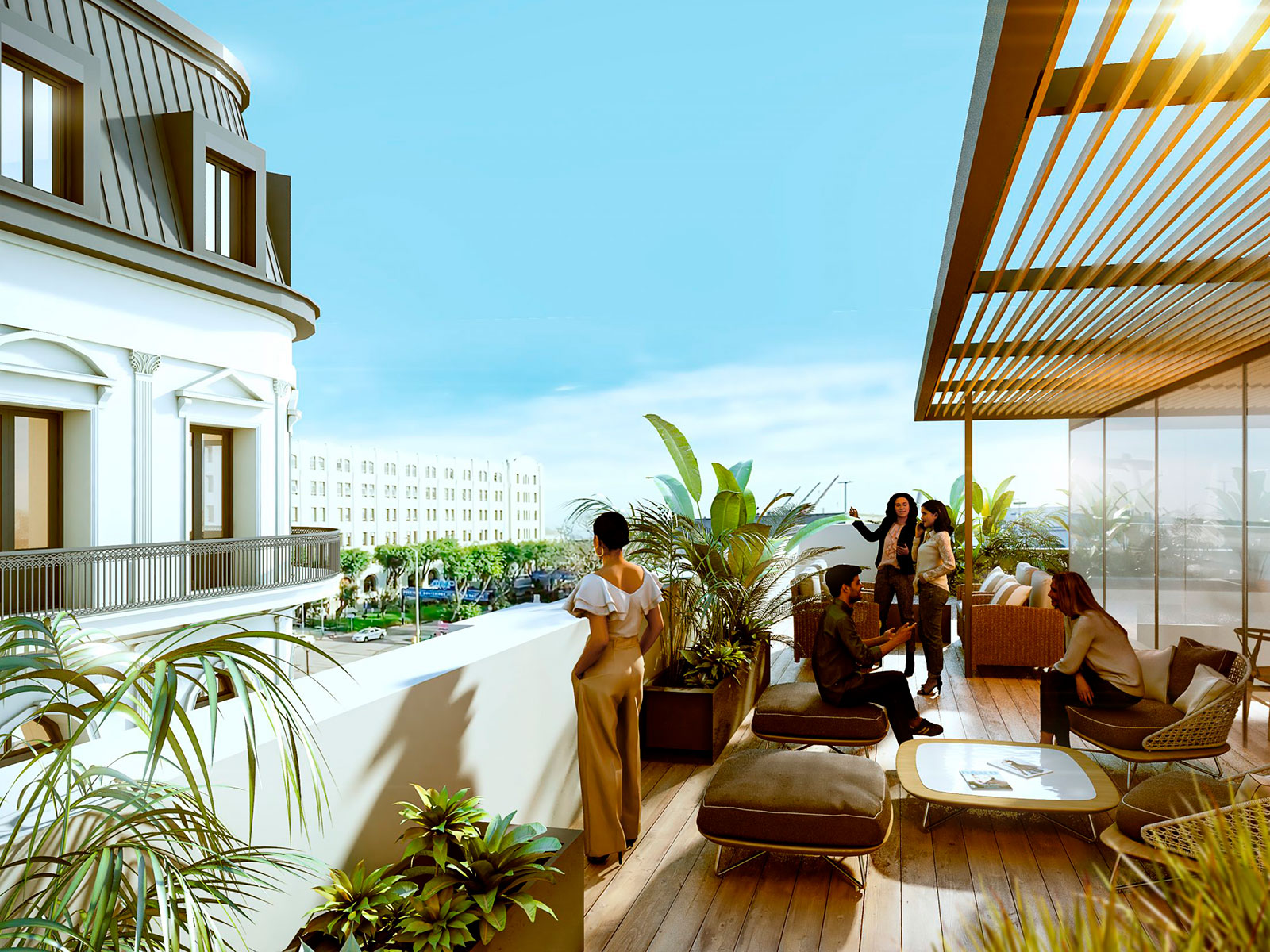
The District presents various layers of meaning that enrich the area's value from an urban planning perspective. The first layer leverages the initiative begun by the Montevideo City Council to transform Colón Street into a semi-pedestrian zone, allowing for greater enjoyment of public space. The second layer is established by the lookouts, which, reimagined, create a level of rooftops distributed throughout the block to activate another level of connection beyond that of the street. Finally, a "virtual" layer based on technology is envisioned, through the design of a mobile app that will allow users to manage the use of resources offered by the District.
Intervening in historic buildings requires respecting their morphology, height, facades, and general characteristics of the existing structures, incorporating these elements into the development of the masterplan and the different components. Carefully integrating the contemporary adds distinctive modern touches while maintaining the original character of the lookout houses that abound in the Old City.
In the El Globo District project, the old mixes with the new to take on new life, enhancing the architectural heritage of a historic area of Montevideo. The activation of rooftops will generate appeal on another level, while the projected semi-pedestrian street will be the scene of encounters that continue in the open and spacious premises of the District's buildings, highlighting the regional aspect with a cosmopolitan and international touch.
Visual Communication and Signage Proposal for Distrito El Globo
The visual communication and signage proposal for Distrito El Globo is conceived as an extension of the project’s architectural language, aiming to reinforce the identity of the place through a coherent and immersive sensory experience. It integrates seamlessly into the environment as an active element in shaping the district’s atmosphere.
Inspired by the duality between history and modernity that defines the project, the signage design combines traditional materials such as bronze—imbued with memory and nobility—with contemporary elements like acrylic, typography, and a graphic system that convey lightness and modernity.
The graphic design of the signage elements is based on a sophisticated and understated color palette, in harmony with the materials and finishes of the architectural project. The selected typefaces, characterized by clean lines and careful legibility, enhance the clarity of the information while contributing to the district’s distinctive atmosphere.
Taken as a whole, the visual communication of Distrito El Globo not only guides but also tells a story. In this way, the signage becomes an essential component of the district’s sensory landscape, helping to create a unique atmosphere that honors urban memory while projecting a new identity into the future.

