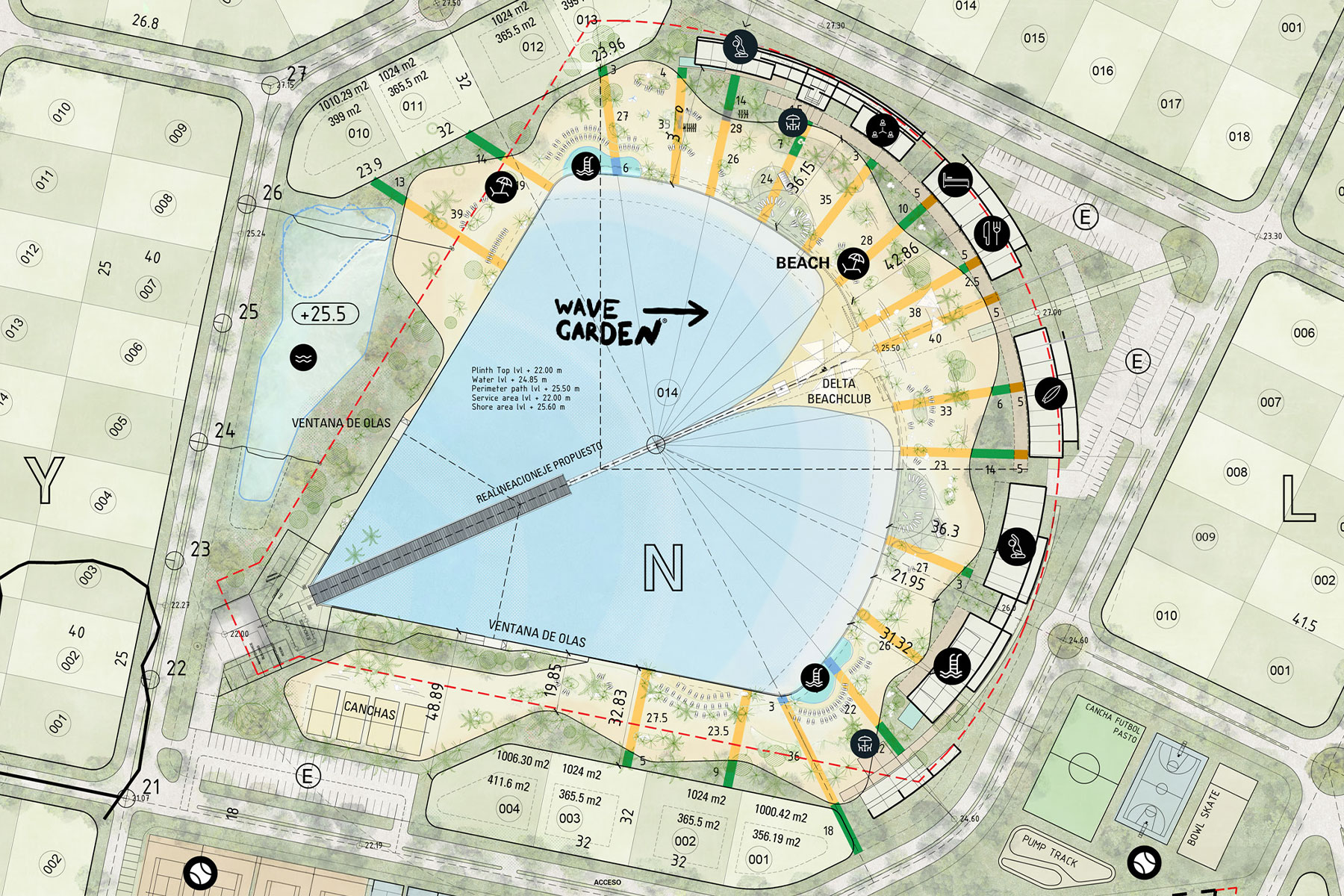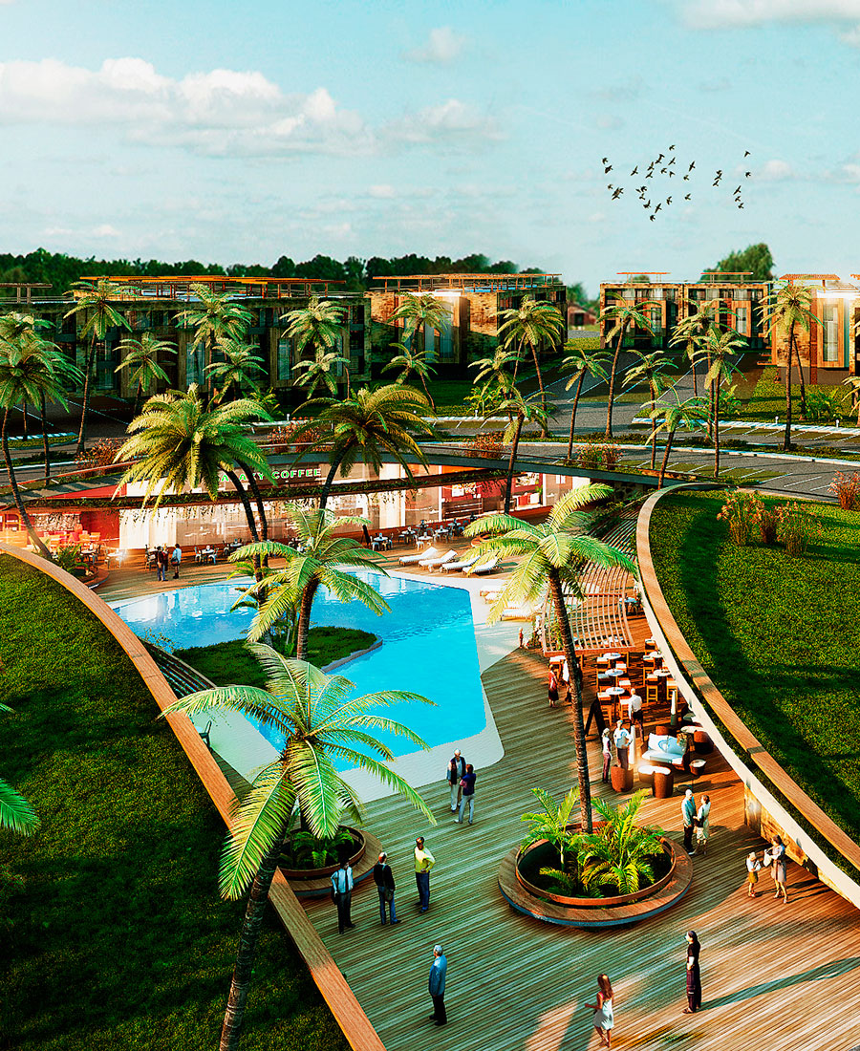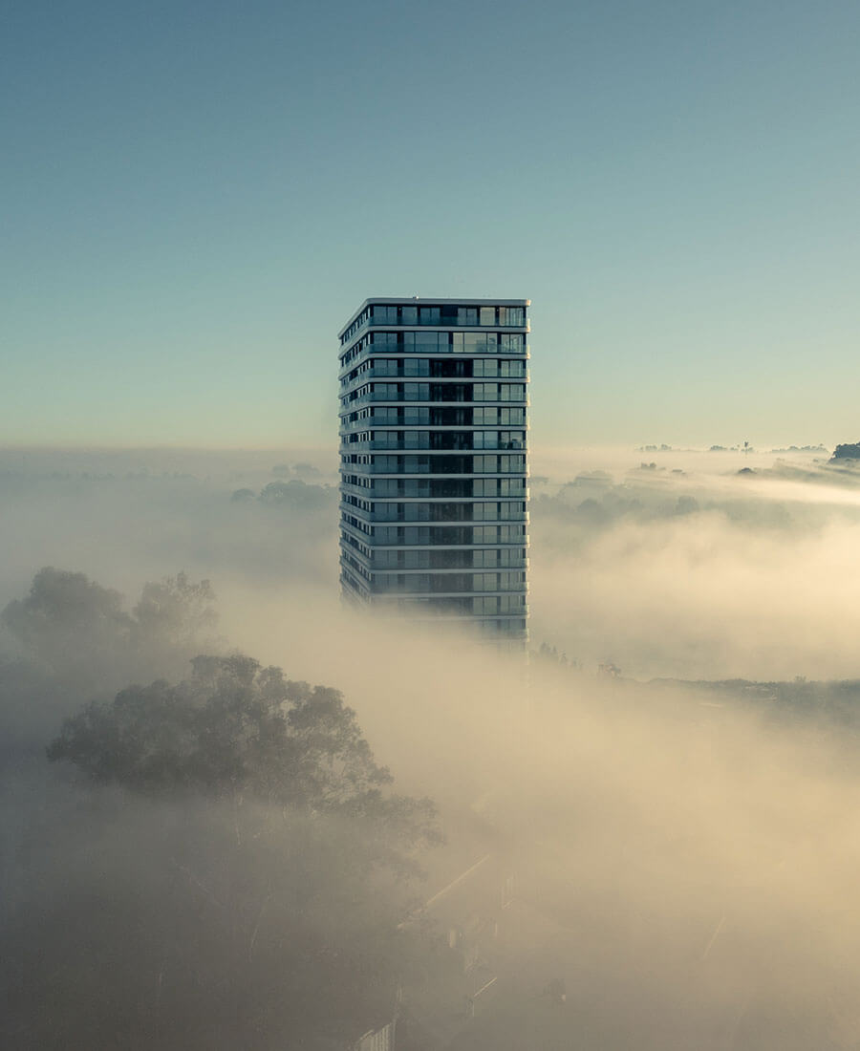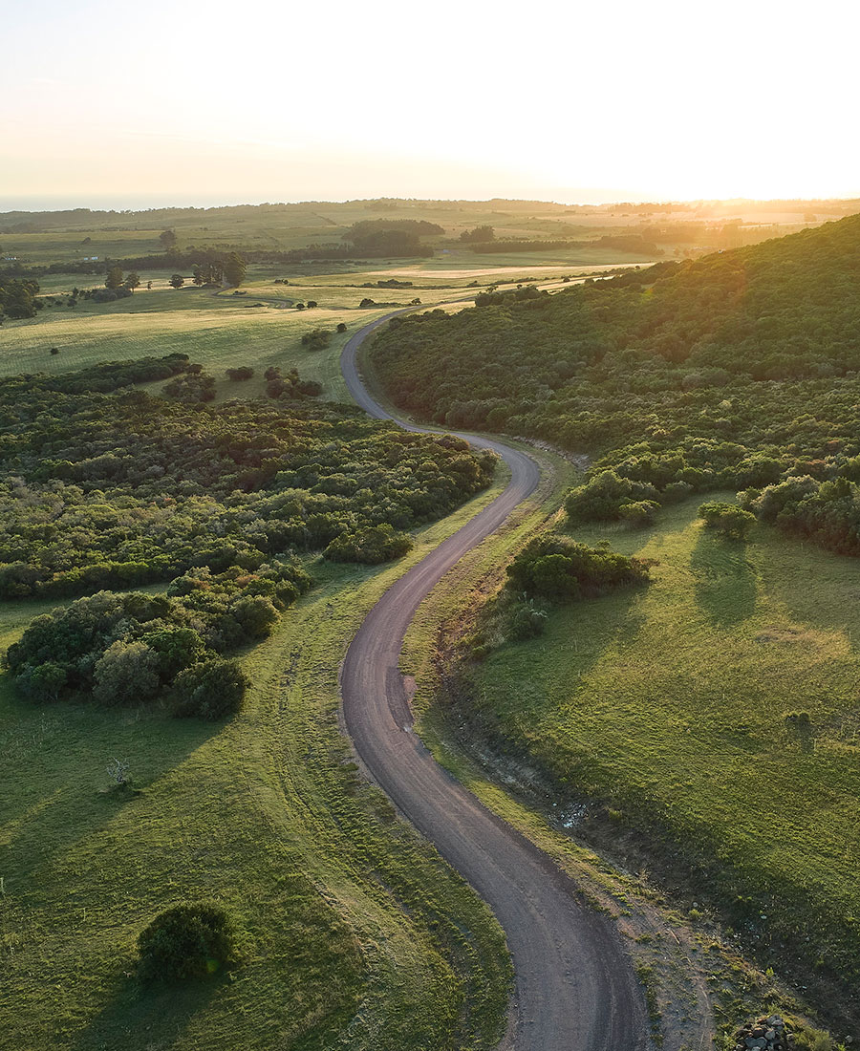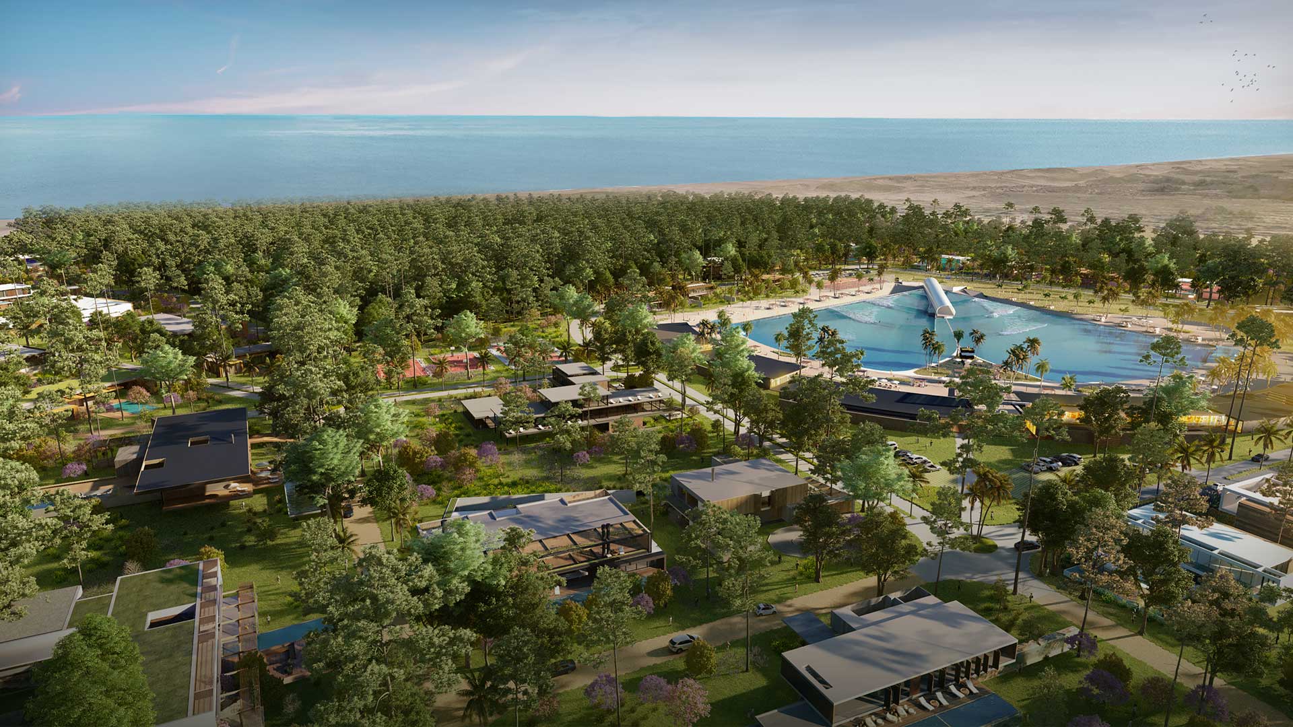

-
Program:
Residential masterplan with recreational and sports amenities
-
Status:
Under construction
-
Area:
66.2 ha
-
Client:
elnido.uy
- Location:
-
El Nido is a low-density residential masterplan set on a 66.2-hectare site between Punta del Este and José Ignacio, in Maldonado, Uruguay. Its planning follows a land-use strategy that integrates the existing topography with an organic road network, optimizing views and the relationship with the landscape. The innovative proposal incorporates high-value-added infrastructure, with a wave pool and artificial beach as the central amenities, consolidating an urbanization model that integrates sports, recreation, and wellness.
The masterplan design follows a landscape integration strategy, merging the controlled density of the residential fabric with the dominant presence of the forest and proximity to the sea.
The main access, located on Route 10, is materialized through a wooden entrance portal with a thatched roof, in harmony with the architectural identity of the project, linking the masterplan with the beach club located south of Route 10. This hierarchical access reinforces the overall image of the development and establishes a gradual transition between the natural landscape and the urban fabric of the project.
The lot layout and circulation system respect the natural topography, creating a fluid transition between built spaces and the surroundings. The materiality and landscaping reinforce this relationship, using native species and noble materials that dialogue with the local ecosystem. The result is a habitat that balances privacy and openness, allowing residents to live in direct contact with nature without sacrificing contemporary comfort.
El Nido introduces a new paradigm in residential development in Uruguay by integrating, for the first time in the country, Wave Garden technology within a private masterplan. The inclusion of a wave pool positions the project as a benchmark in innovation, offering a space where surfing can be practiced under optimal and controlled conditions, within a safe and exclusive environment. This amenity not only expands the recreational possibilities of the neighborhood but also establishes a unique identity linked to sports and outdoor living.
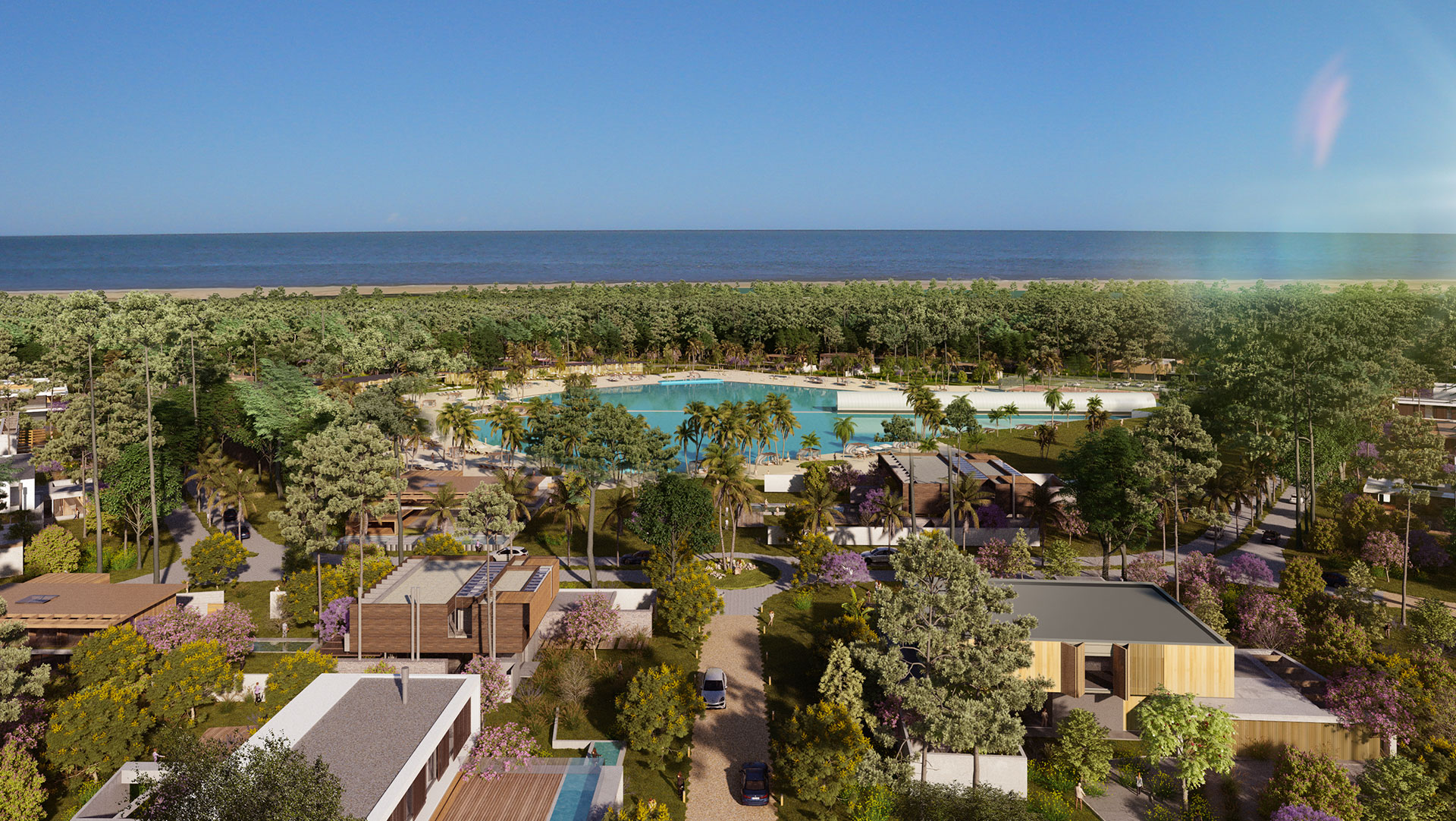
The amenities program spans 7.5 hectares and has been designed to redefine the residential experience, incorporating facilities that enhance an active and sophisticated lifestyle. Through this proposal, El Nido sets a new standard in real estate development, combining innovation, nature, and quality of life in an environment designed for enjoyment and connection with the essentials.
The masterplan structures 397 residential lots, each approximately 1,000 m², organized around a vehicular and pedestrian circulation system that respects the natural slopes of the terrain.
The programmatic composition is complemented by a hub of services and amenities, including a spa, restaurant, gym, indoor pool, surf academy, surf shop, and a lodge with
seven rooms, all directly connected to the beach and offering views of the main pool and family pool area. The wave pool, with its artificial beach, serves as a central node within the development, integrating recreational and residential uses.
In terms of sports facilities, outside the beach area but near the amenities hub, the project includes tennis courts, padel courts, squash courts, a soccer field, and a skatepark.
The wave pool design is based on Spanish technology, featuring a wave-generation system that allows for surfing under controlled conditions. The artificial beach surrounding it has been designed with natural sand and landscaping that enhances the coastal atmosphere, using native species to ensure a harmonious integration with the local ecosystem. The arrangement of buildings around the pool aims to maximize views and create an immersive experience, with a beach bar strategically located at the center of the complex to offer a privileged view of the water activities.
The amenities hub has been designed to establish a natural beach atmosphere, avoiding the perception of an artificial development. To achieve this, service areas and mechanical rooms have been concealed with green roofs, minimizing their visual impact and reinforcing the continuity of the landscape.
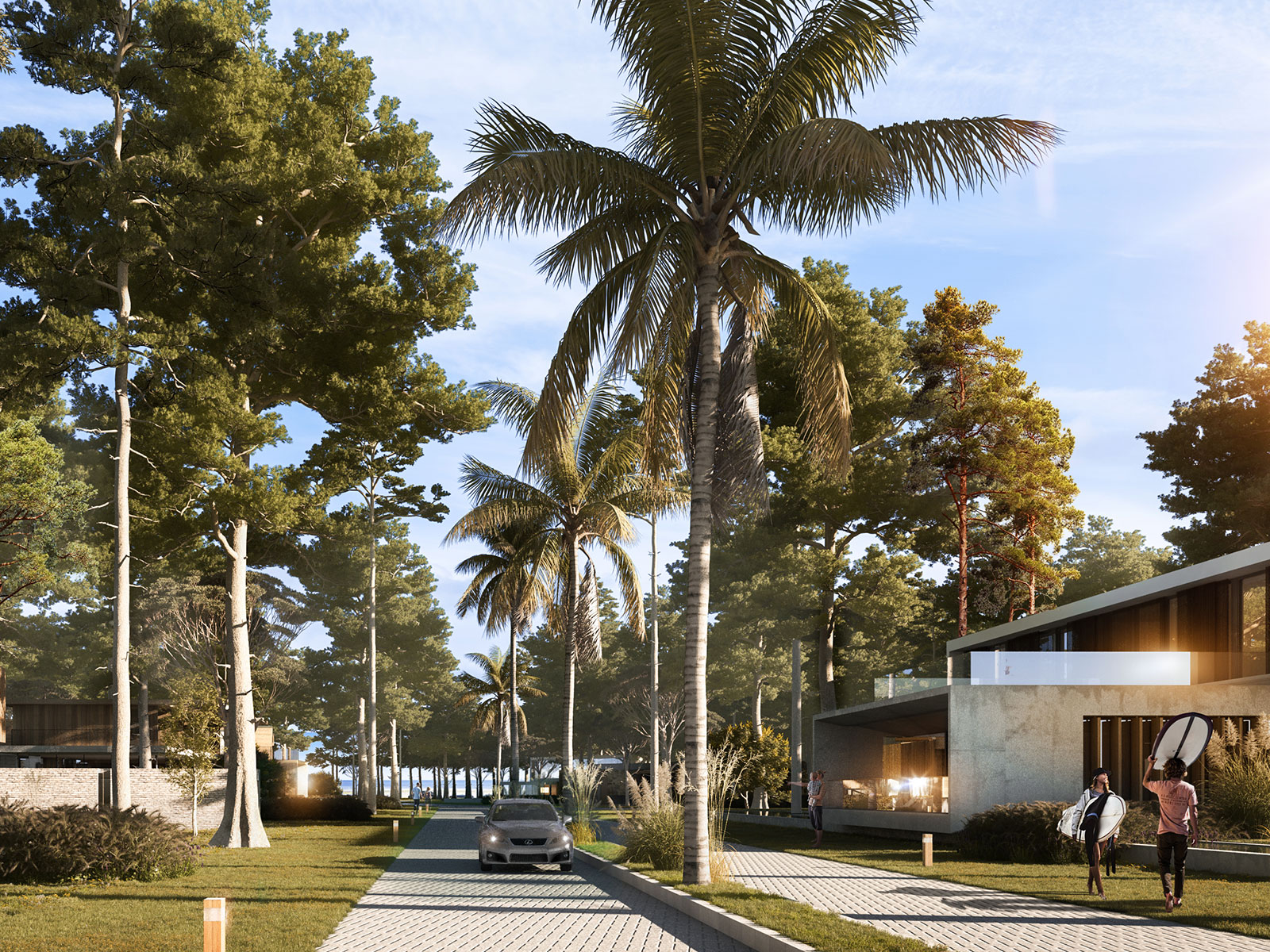
The architecture of the buildings is based on the use of noble materials such as wood and stone, with lightweight structures and sloped roofs that promote integration with the surroundings and views of the beach and sunset. Four-meter-high perimeter galleries allow for a fluid transition between indoor and outdoor spaces, optimizing cross-ventilation and sunlight exposure.
The interior design of the common spaces reinforces the project’s identity, with a selection of materials and furnishings that evoke the aesthetics of a coastal environment. The color and texture palette is inspired by natural landscape elements, creating a visual continuity between the interior and exterior. Natural lighting is a key component in the spatial configuration, with large windows and strategically placed openings to maximize the connection with the surroundings.
The landscape design has been conceived as a structural element of the project, extending the artificial beach experience throughout the development. Stormwater management is integrated through buffer lagoons and a linear park that follows the natural runoff of the terrain, consolidating a sustainable drainage system.
Internal mobility prioritizes golf carts and bicycles, reducing vehicular traffic and promoting a sustainable circulation model.
El Nido designs a new concept of living on the Uruguayan coast through an architectural and urban proposal that balances density, infrastructure, and landscape. Its design integrates high-standard amenities with a planning approach that maximizes the relationship between built space and the natural environment, consolidating a development model aligned with contemporary living dynamics. The architectural proposal is conceived as a space where the natural environment, luxury, and comfort integrate harmoniously.
