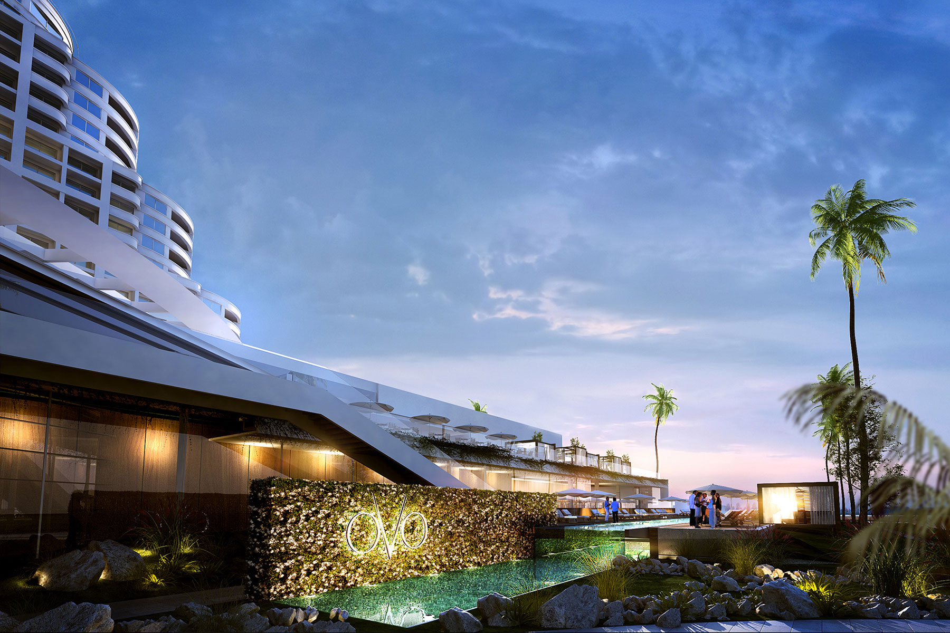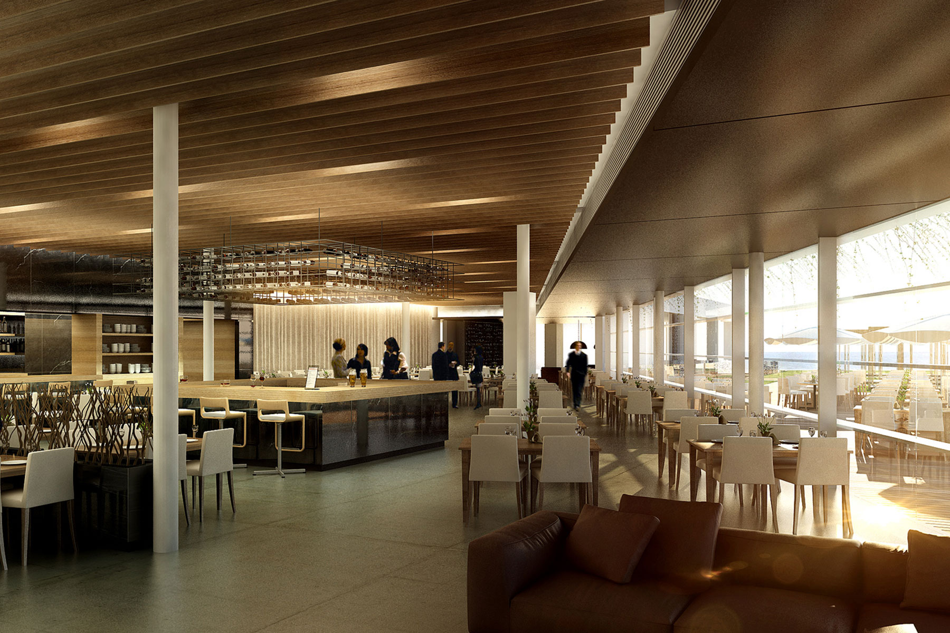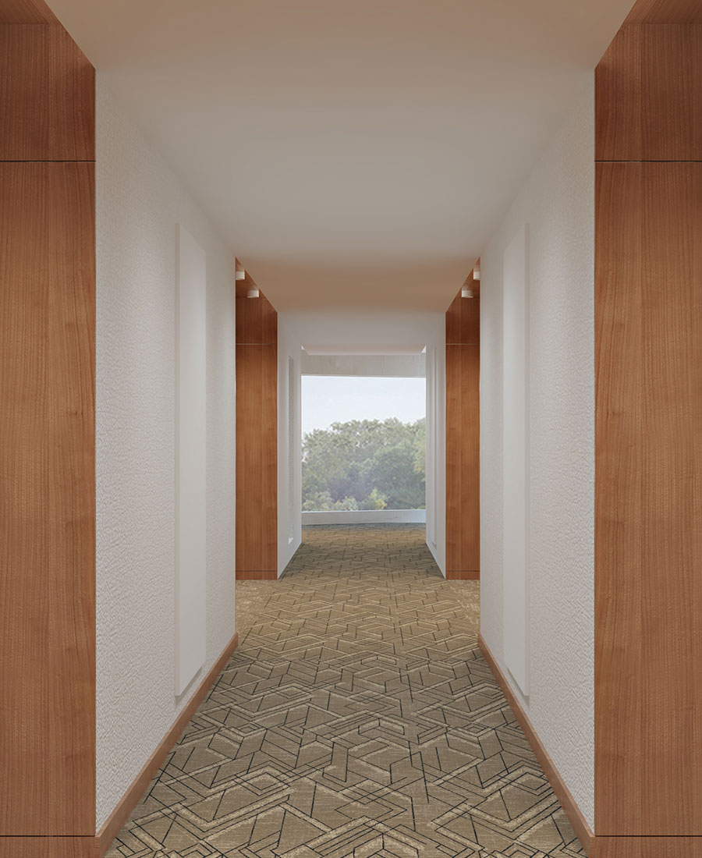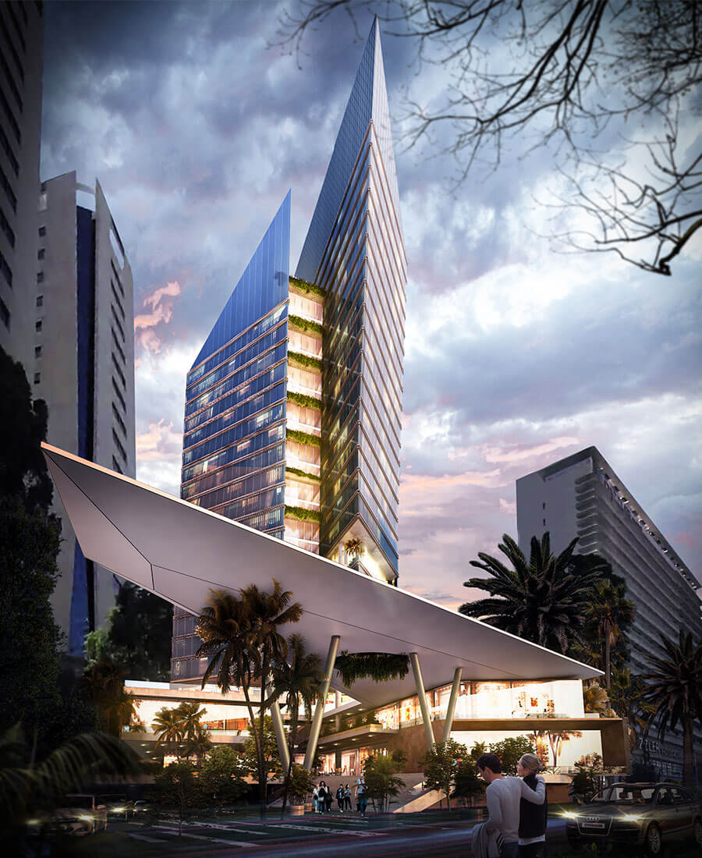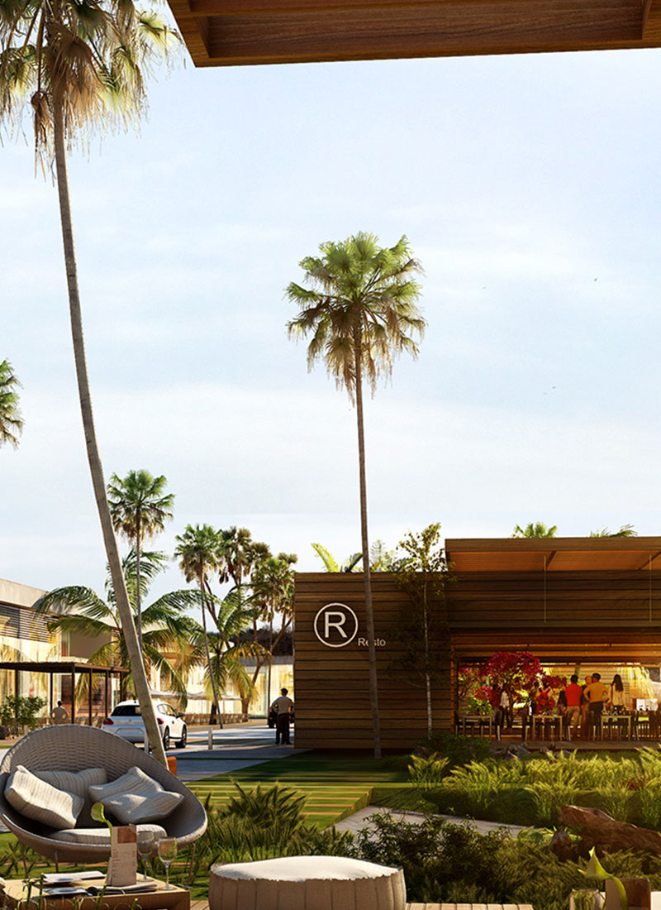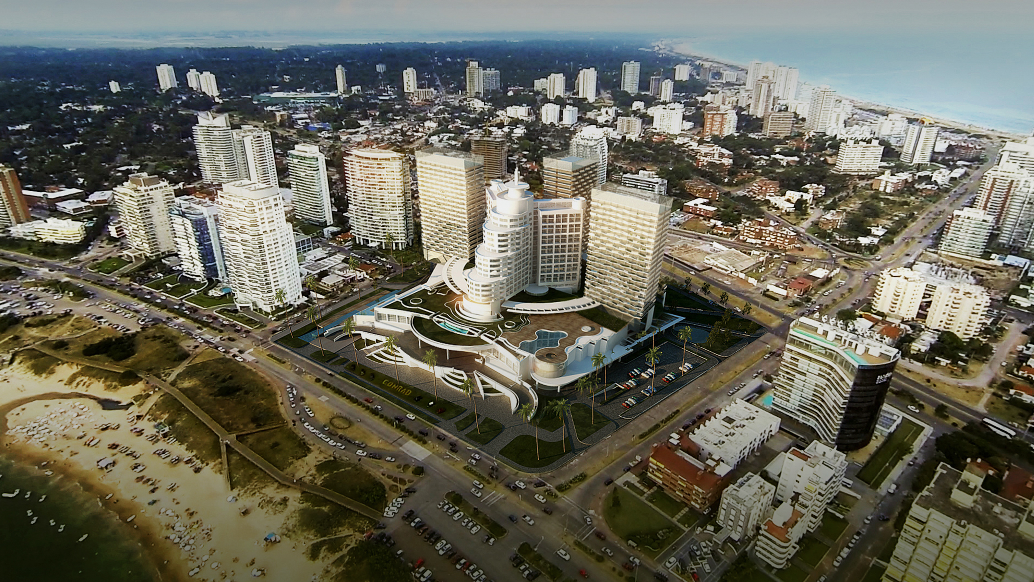

-
Program:
Hospitality
-
Status:
Built
-
Area:
158 200 m²
- Location:
-
The enlargement project for this 1992 building responds to a new positioning strategy for the hotel chain; a project of this magnitude will be a milestone in the services and building development of the area.
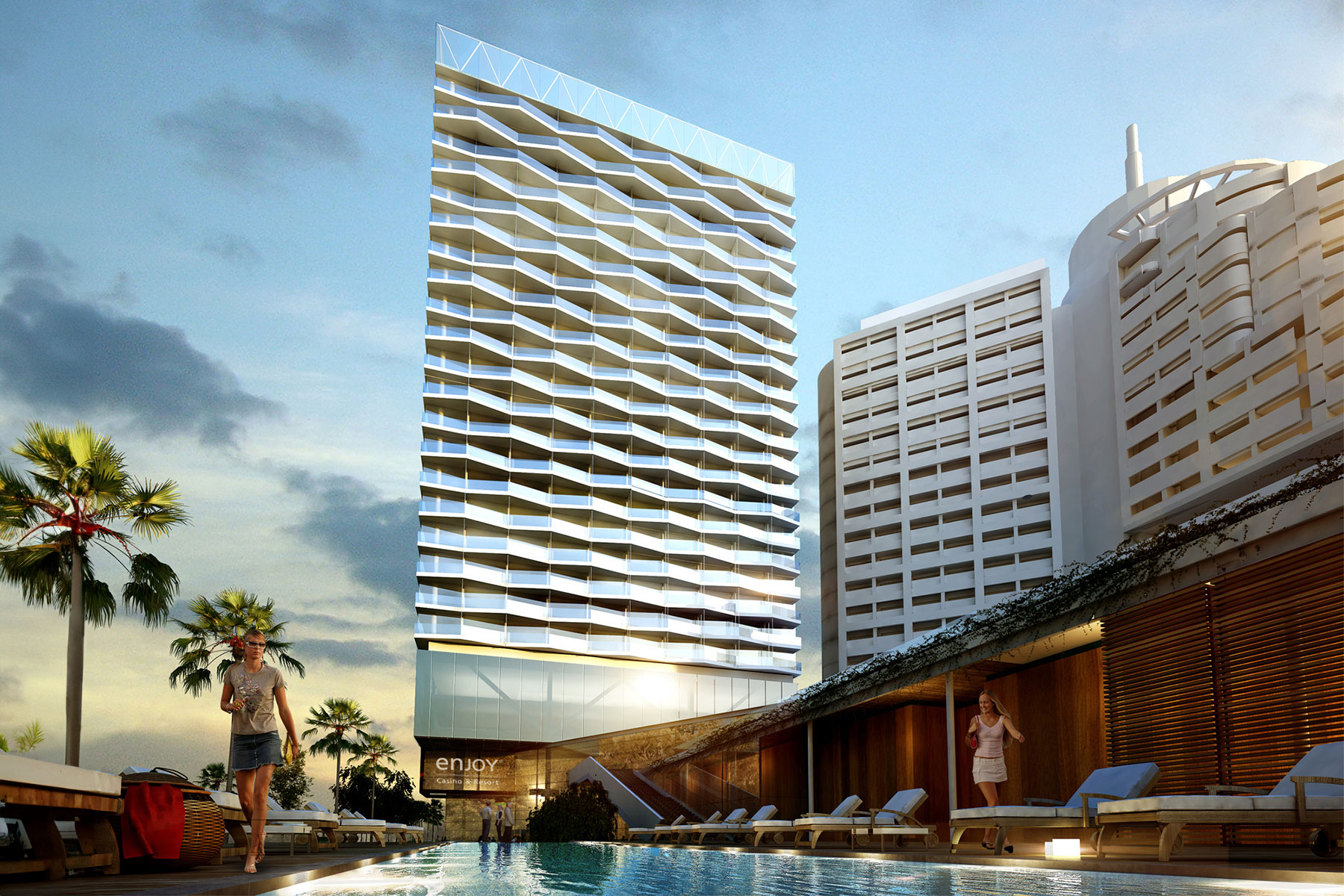
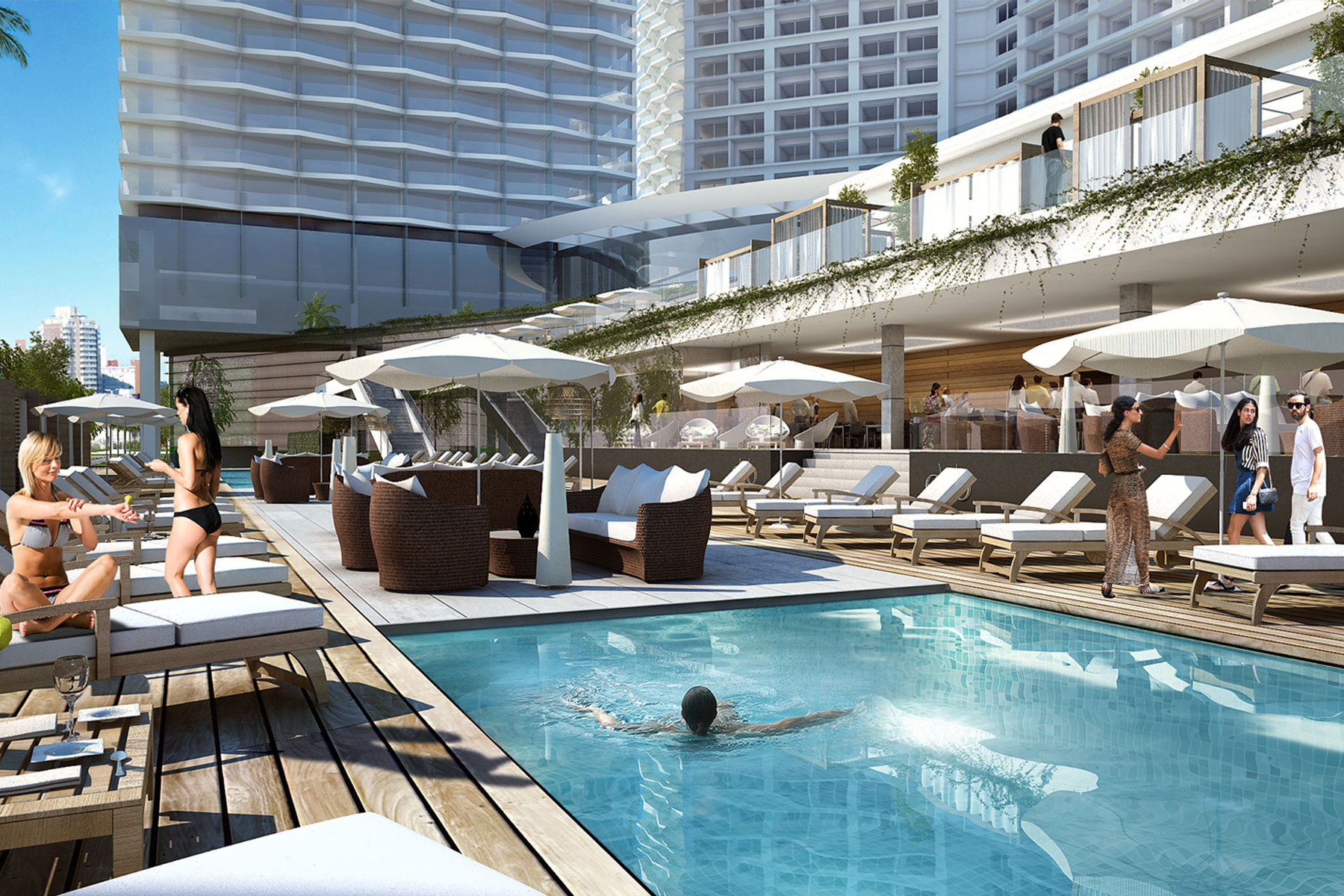
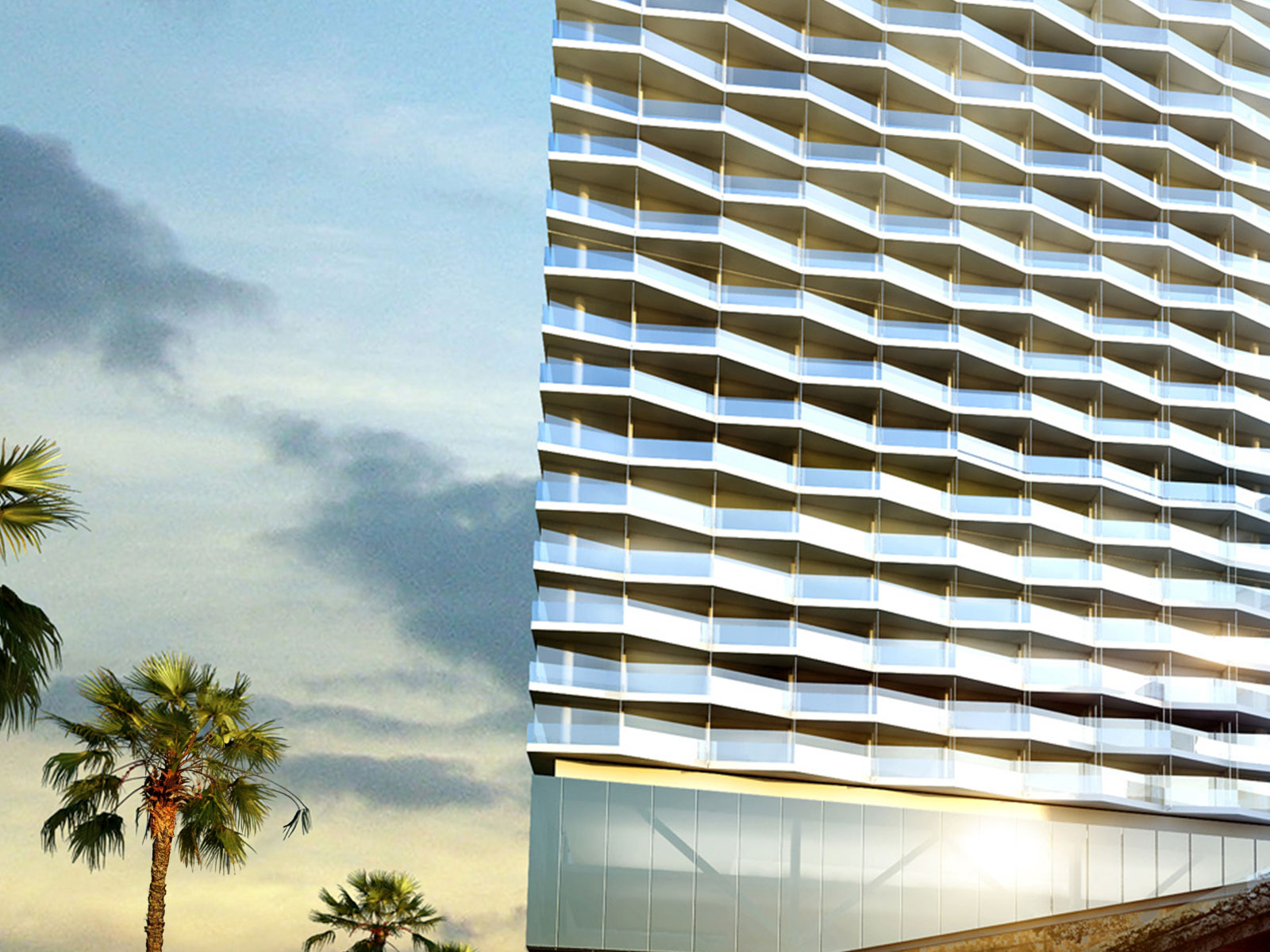
The enlargement strategy acknowledges the hotel’s current structure and takes the natural environment, the oceanic horizon, as a frame of reference. It establishes guidelines for the remodelling by identifying different units and sections that constitute the borders of the project. Taking the back façade as an opportunity to expand, the proposal transforms the closed slab secondary nature towards a gesture of unitary, extroverted enlargement, opening towards a new public space.
The most public spaces of the program are located in the basement. The ground floor organizes the new entrances and acts as a connection to the exterior by means of a double height borderline space. The rest of the basement levels are complemented by conference rooms, restaurants, bar-cafeteria, swimming pools, spa, gym, commercial premises, terraces, gardens and service areas; the roof hosts a large open space of terrace-garden-gazebo and swimming pools, with views towards the surroundings. The program is completed with three towers assigned for rooms that leave between them a generous space, in-scale with the complex, so as to ensure optimum visual conditions and sunlight. The new basement enlarges the existing parking area and includes facility premises.
The architecture of the complex poses a unitary image combining concrete, metal and horizontal glazed strips on the terraces. The glass provides expressive variety, chromatic richness and multiplicity of landscape reflections. The proposed image integrates compositional guidelines of the existing building, aiming at a balance between both structures and the surrounding’s diverse visual repertoire.
