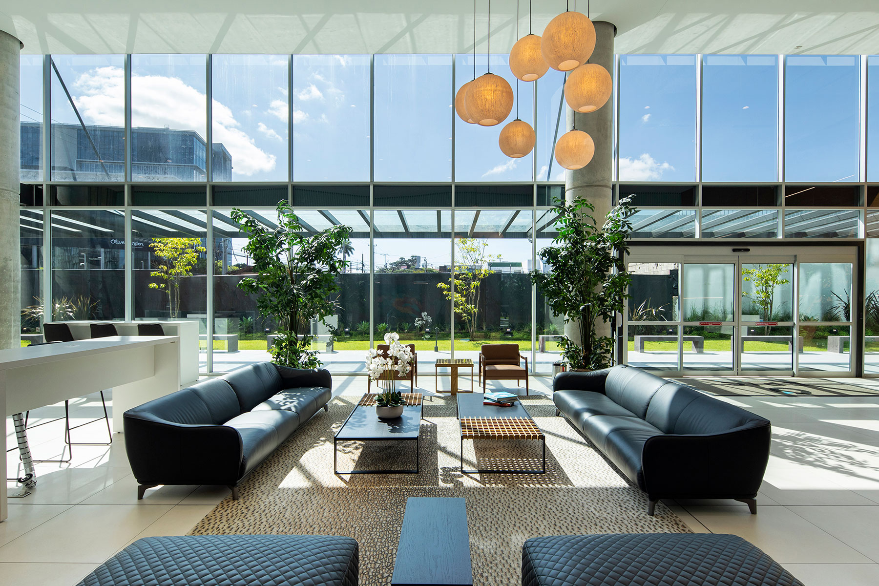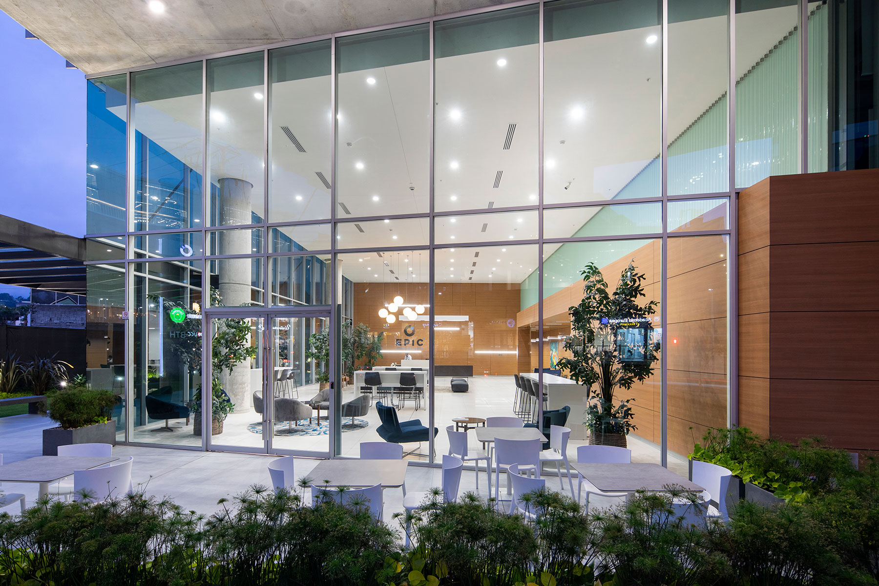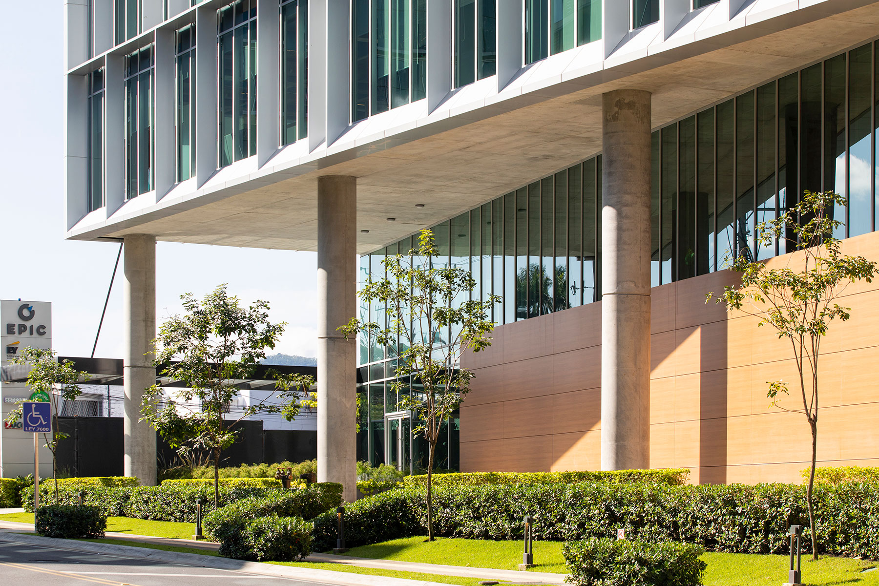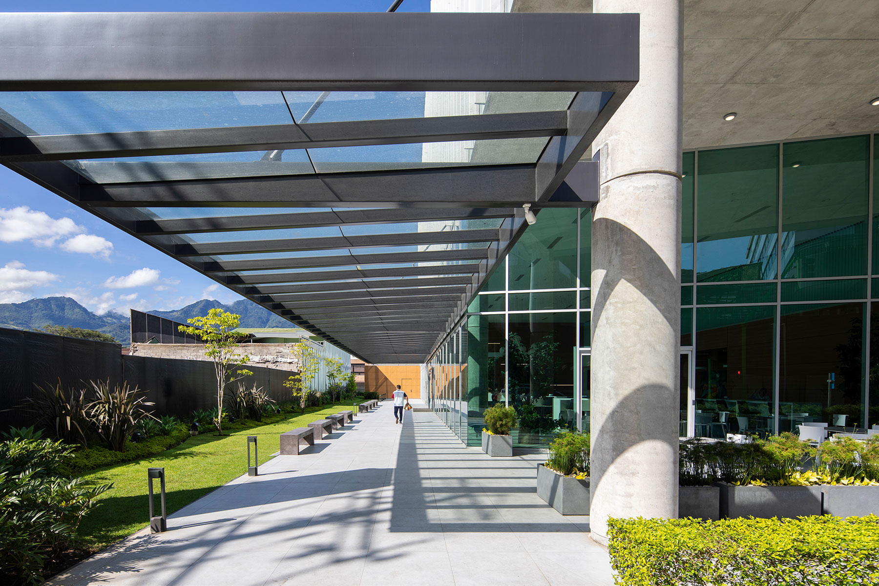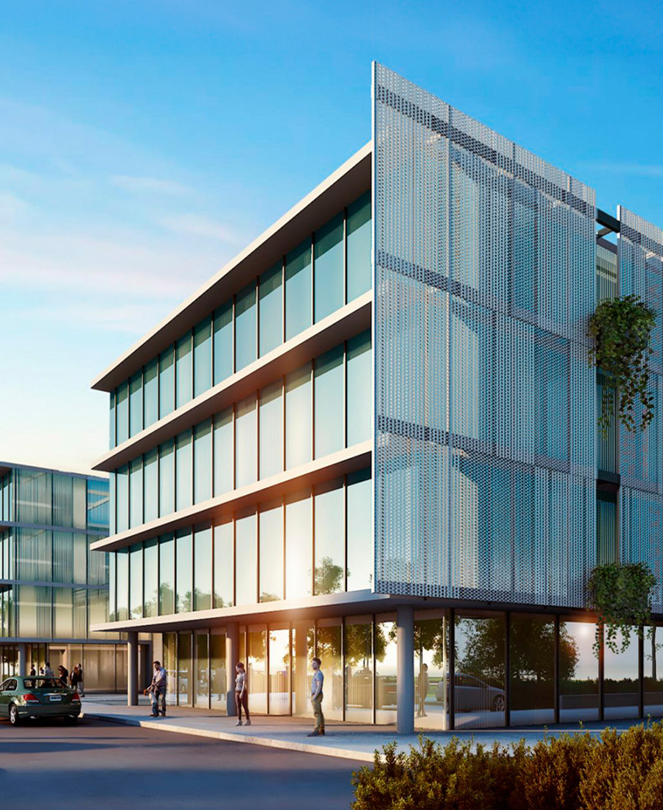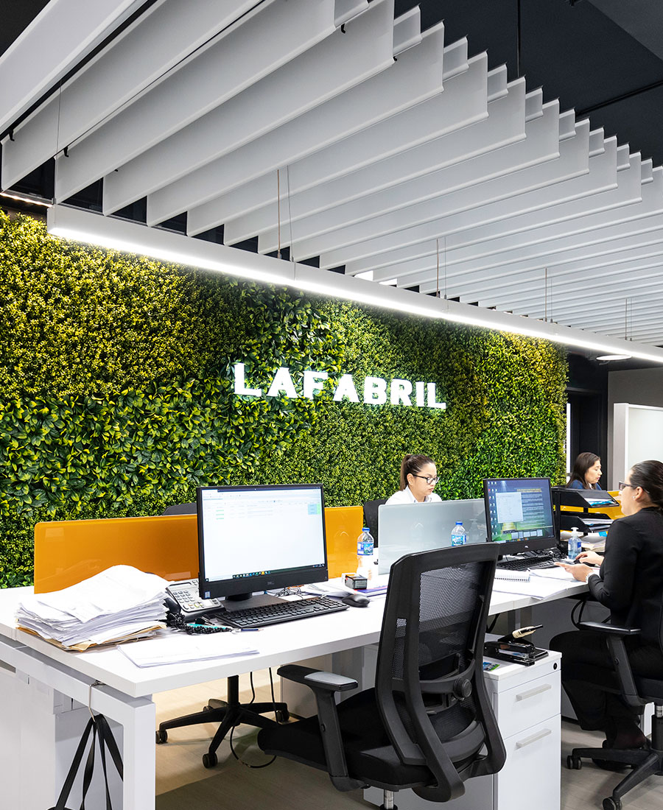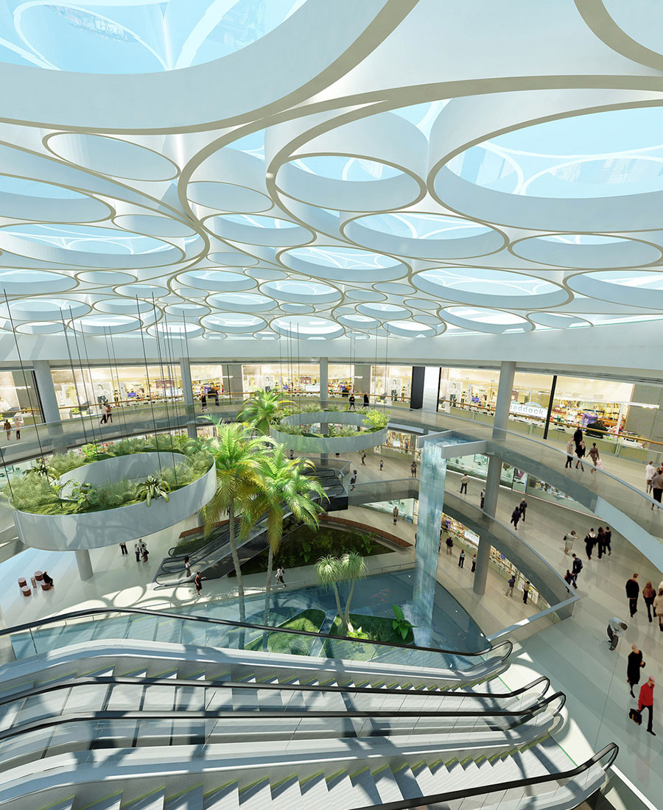-
Program:
Corporate building
-
Status:
Built, 2021
-
Area:
35 360 m²
-
Photography:
Andrés García Lachner
-
The building appears in the urban landscape as a prism devoid of geometry. Its expressive neutrality becomes a distinctive value in a heterogeneous and diverse environment, coexisting with the imposing presence of the natural landscape.
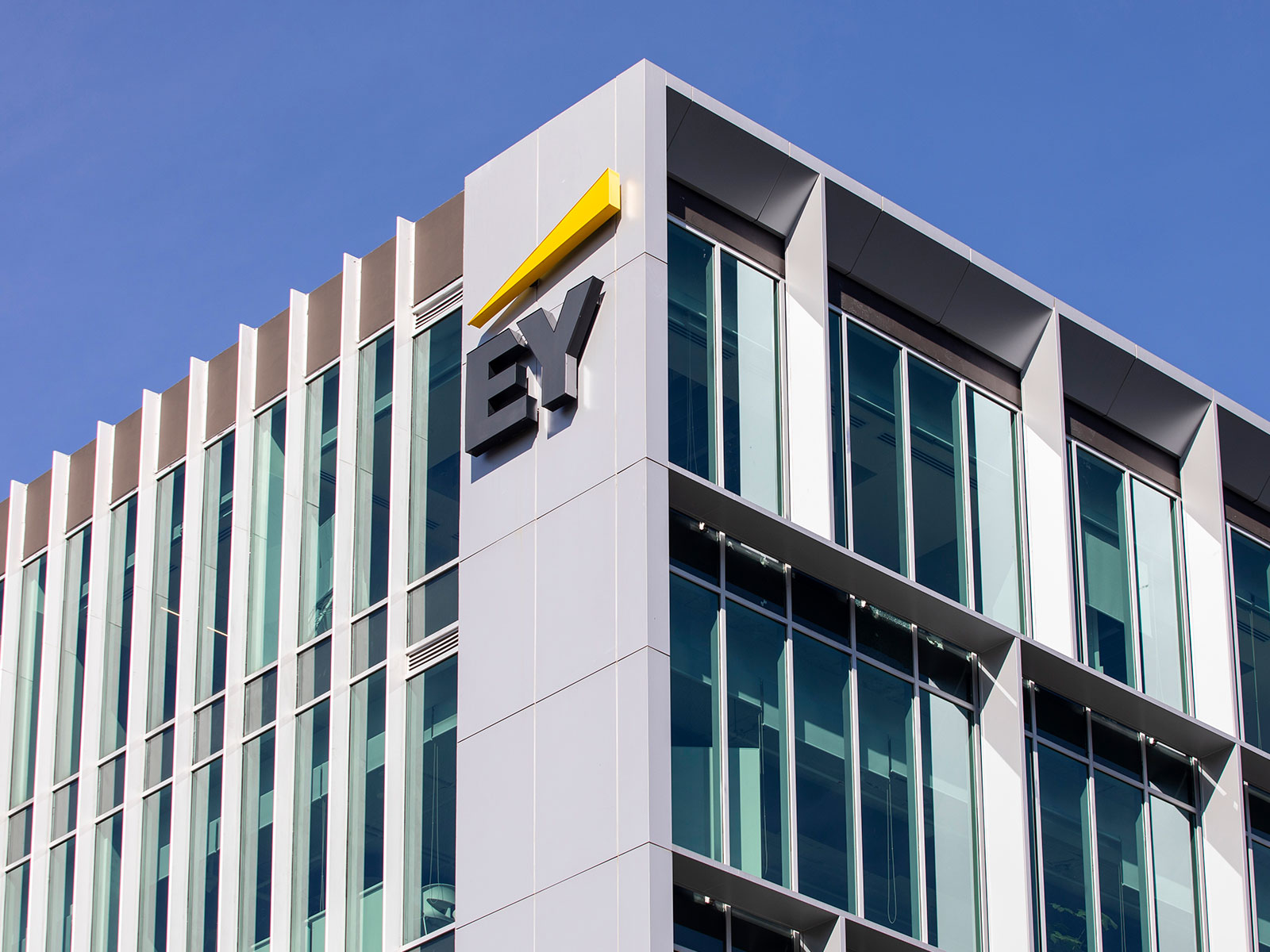
The proposal seeks to create quality public space by widening the existing sidewalk to turn it into an access plaza. In contrast to the sober, elegant and orderly presence of the upper floors, the ground floor is asymmetrical, articulating the tensions of the place. The lobby is in the northeast corner, adapting to the existing urban conditions. The reformulation of the side setback in terms of visual impact and use includes extroverted activities that invite interaction. The access hall thus takes on an unusual dimension by integrating the exterior with the interior spaces.
The project is committed to an innovative image, a proposal that differentiates it from other undertakings in this segment of corporate buildings. The facades are expressed as membranes that react to different ways of perceiving things, reflecting back a precise and diaphanous image.
The facades are based on a controlled use of materials: a glass curtain wall combined with metallic brise soleil in different sections depending on the orientation, which optimizes the use of natural light as a spatial quality contribution and as an energy resource. A rational balance between quality, good maintenance and durability is the aim. The materials also construct the image of the building. In the materials used in the facades it will be possible to distinguish different sectors that relate to the interior functionality, without losing the integral image of the whole.
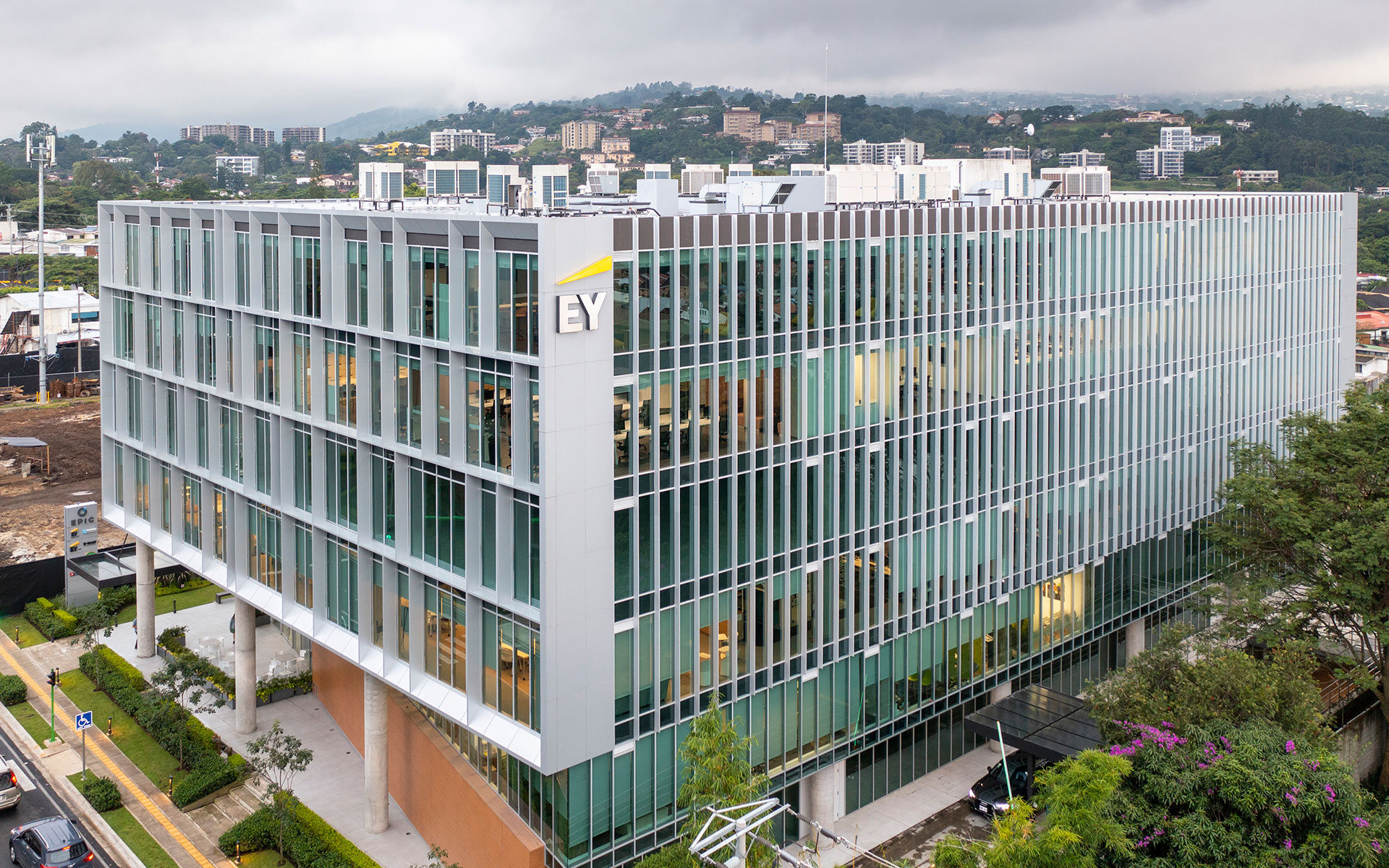
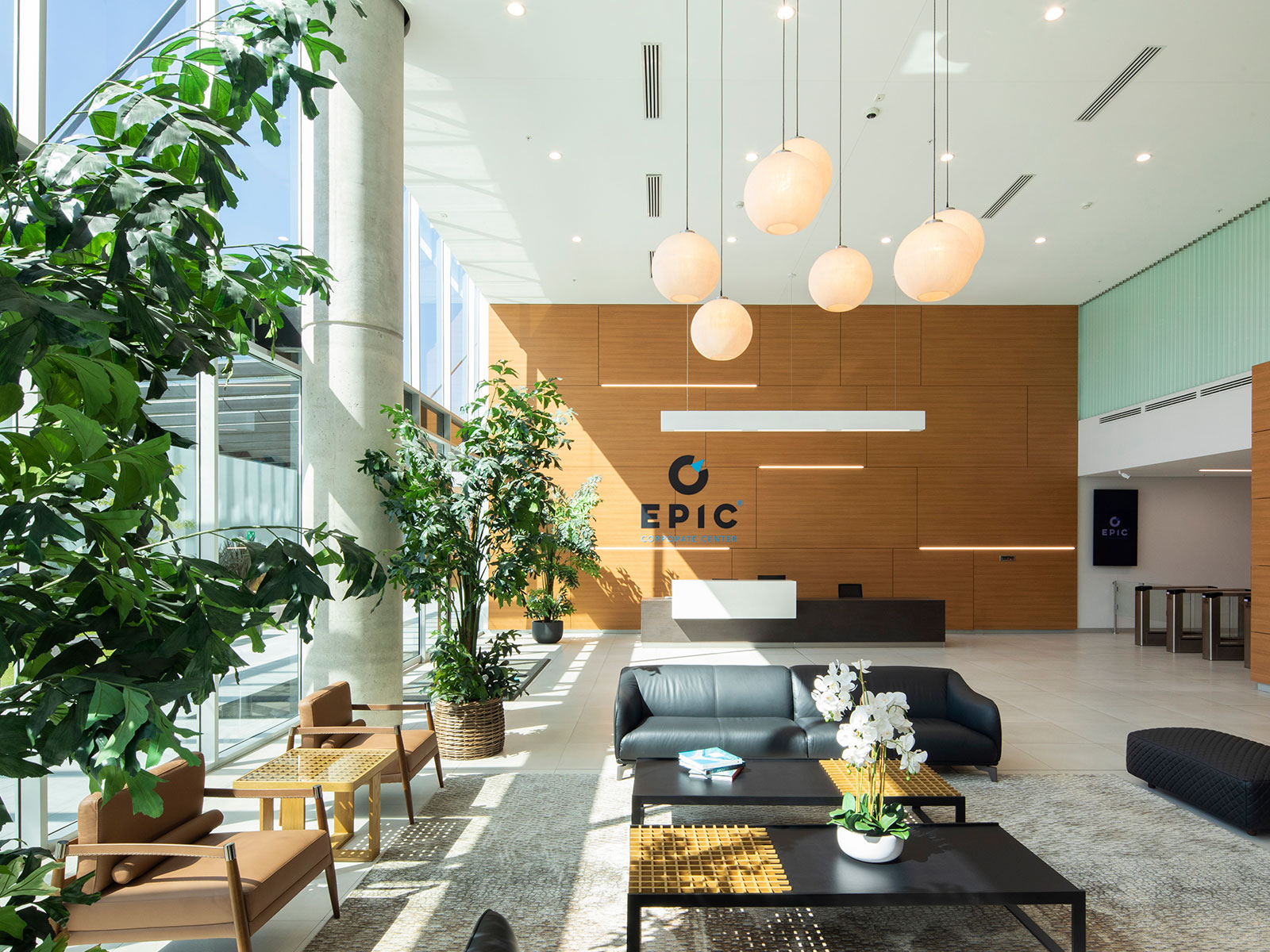
All of the building’s facilities and equipment will comply with current municipal and national regulations in the different technical areas. The project meets the requirements for LEED certification.
The layout of the installations provides for vertical technical ducts for present and future technologies – linked to circulation and services – connected to horizontal technical ducts by means of false ceilings or access floors. This rational and efficient approach allows for optimum coverage and the necessary flexibility for the offices.
