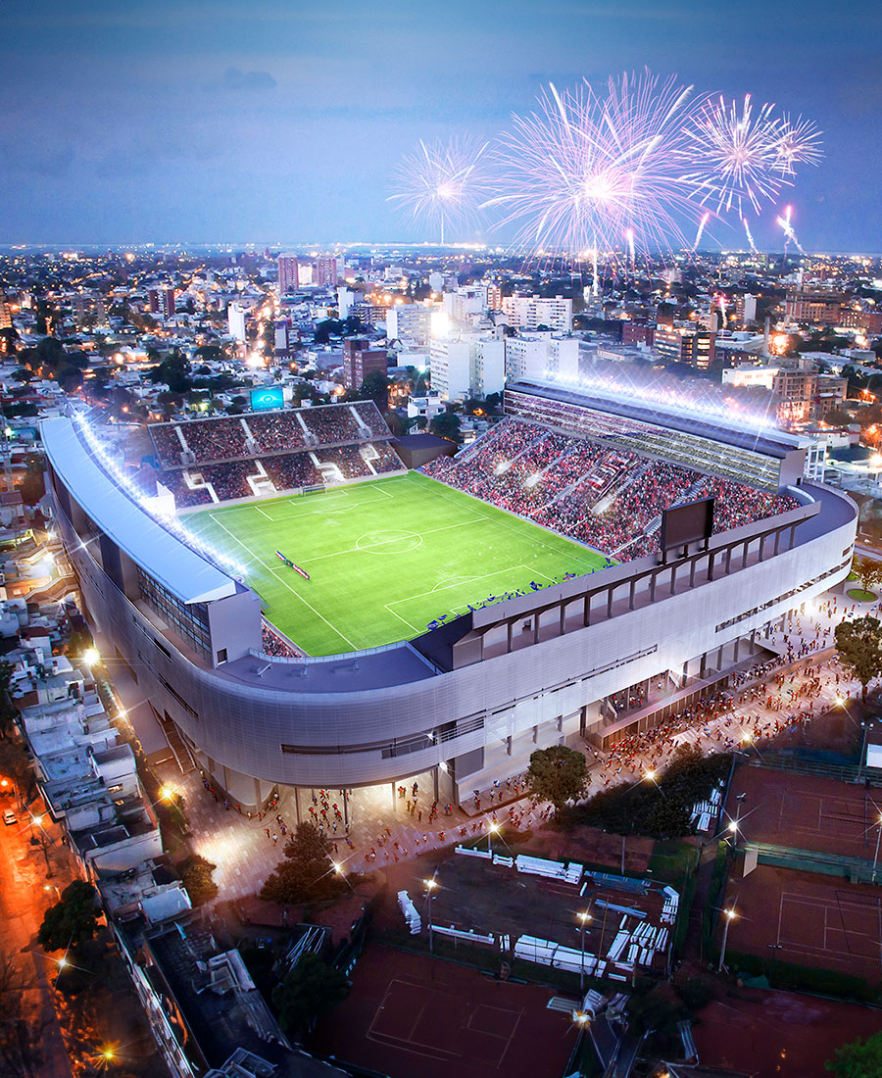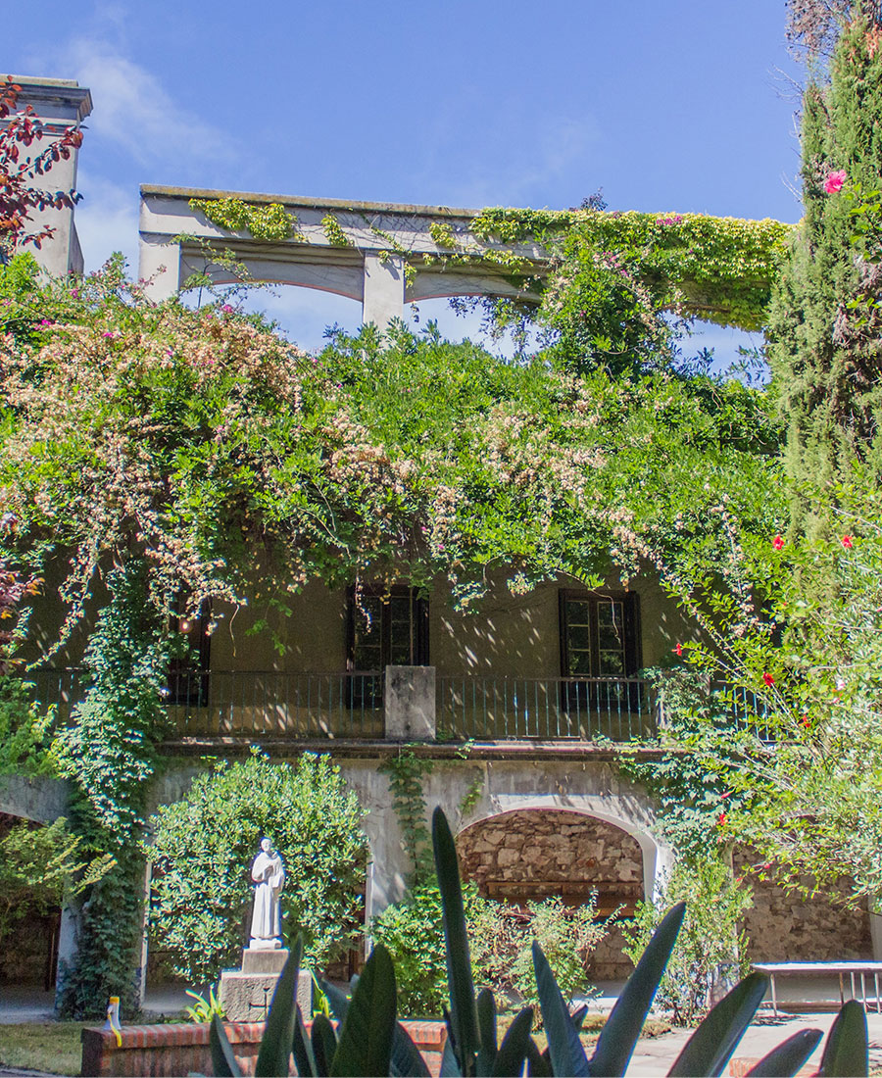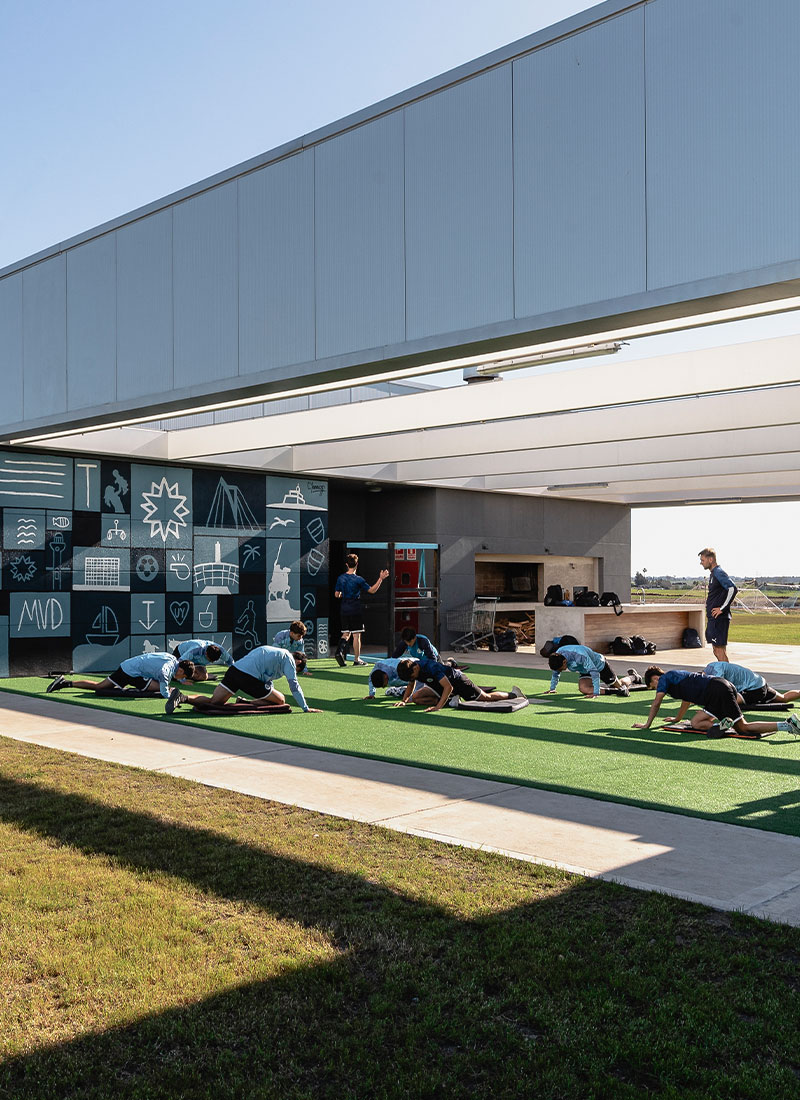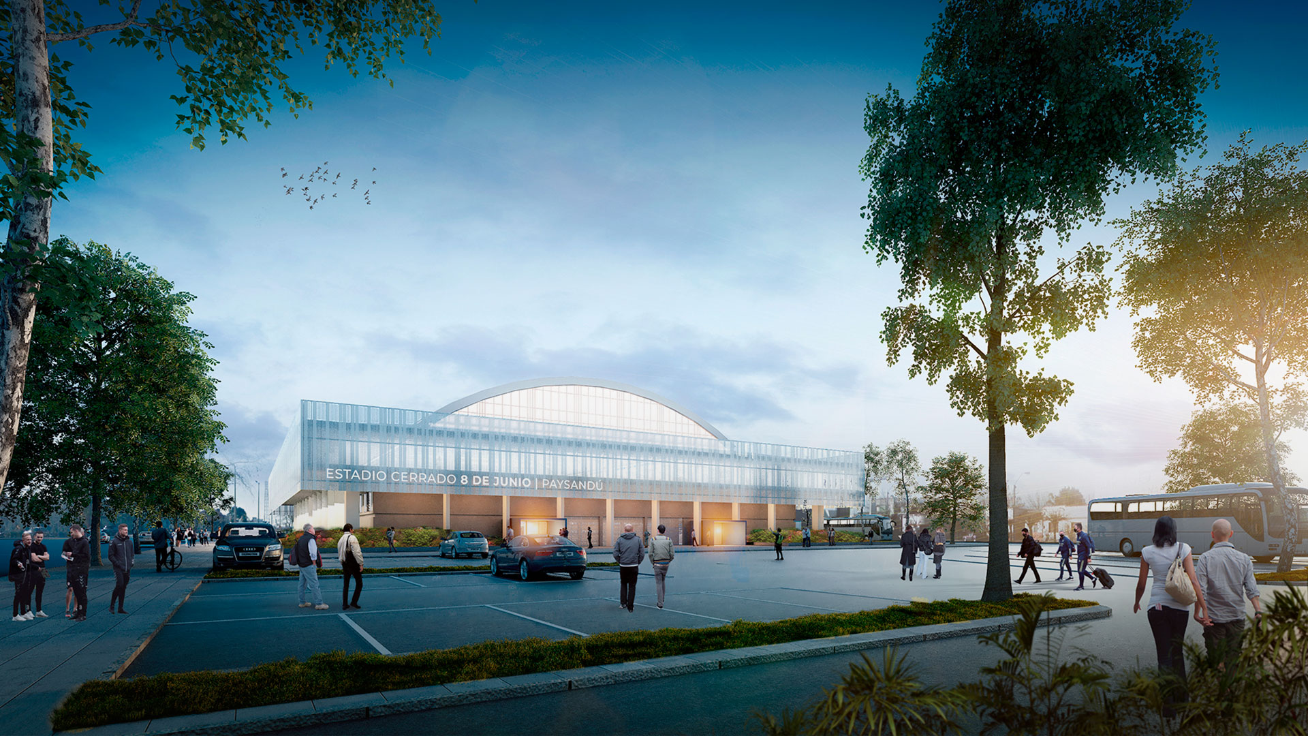

-
Program:
Sports
-
Status:
Concept & Schematic Design, 2022
- Location:
-
With the aim of transforming the sports stadium into a multi-event venue, we propose a series of interventions to give it greater flexibility, improving the building’s own features while amplifying its potential for developing a variety of sports-related, cultural and social activities.
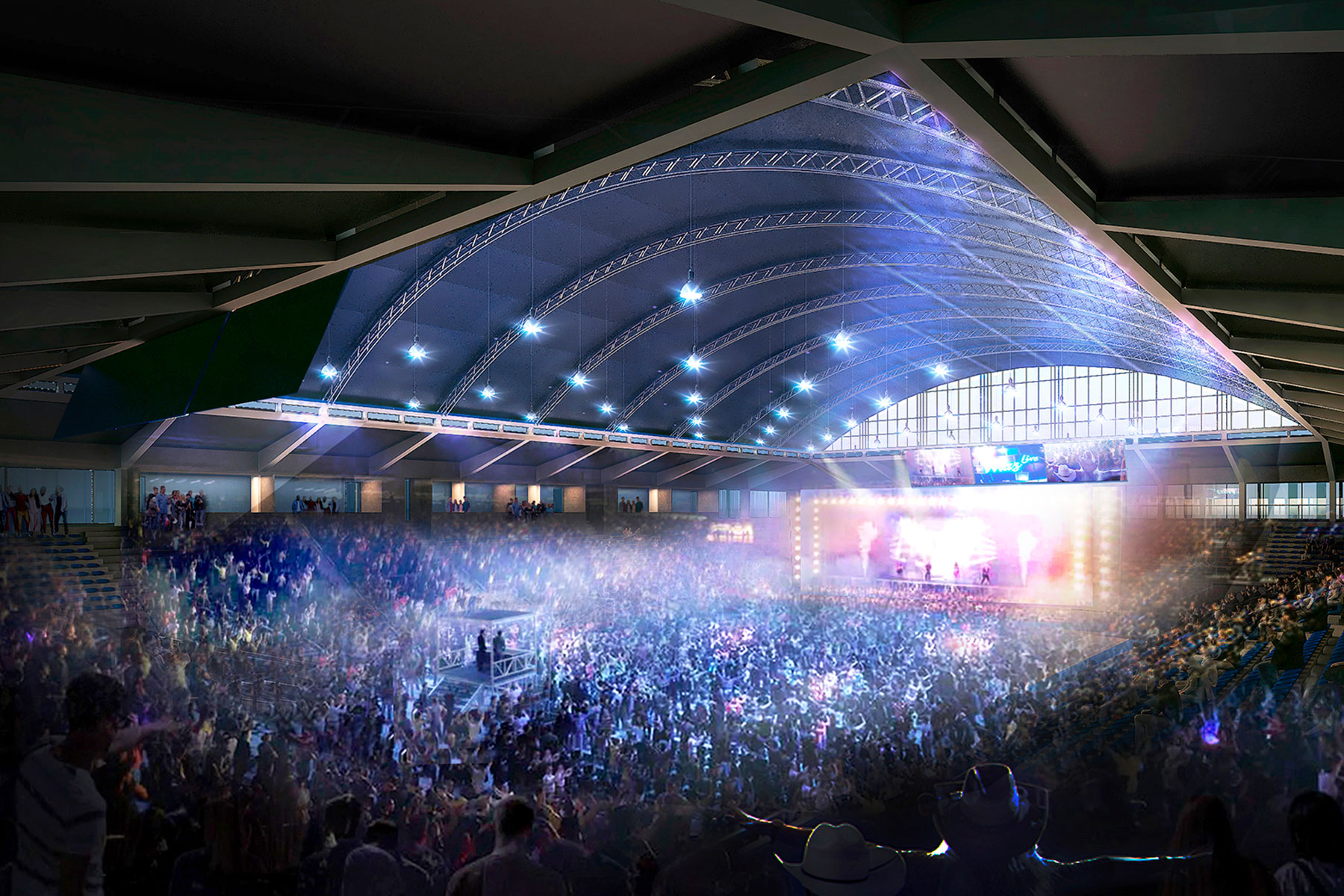
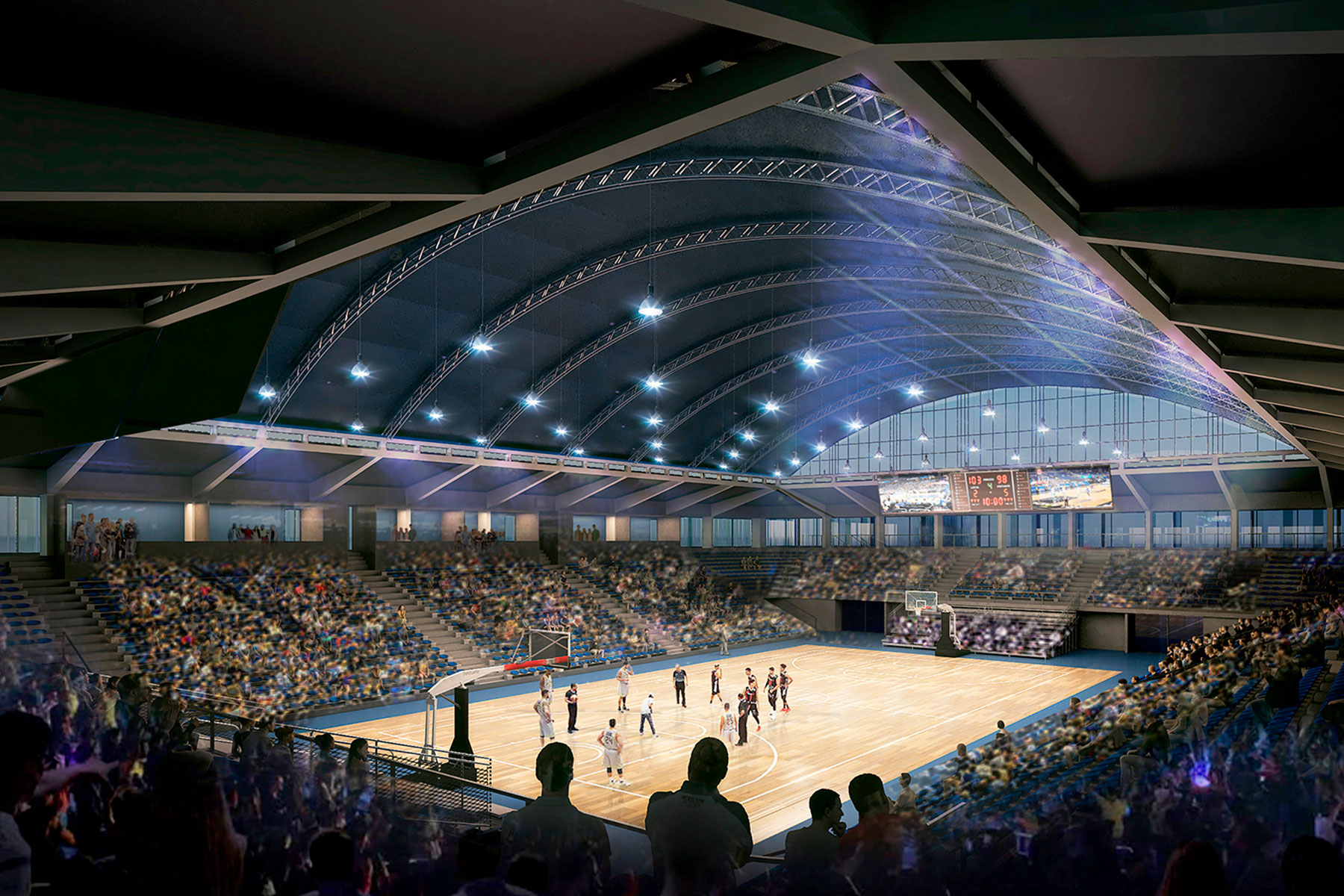
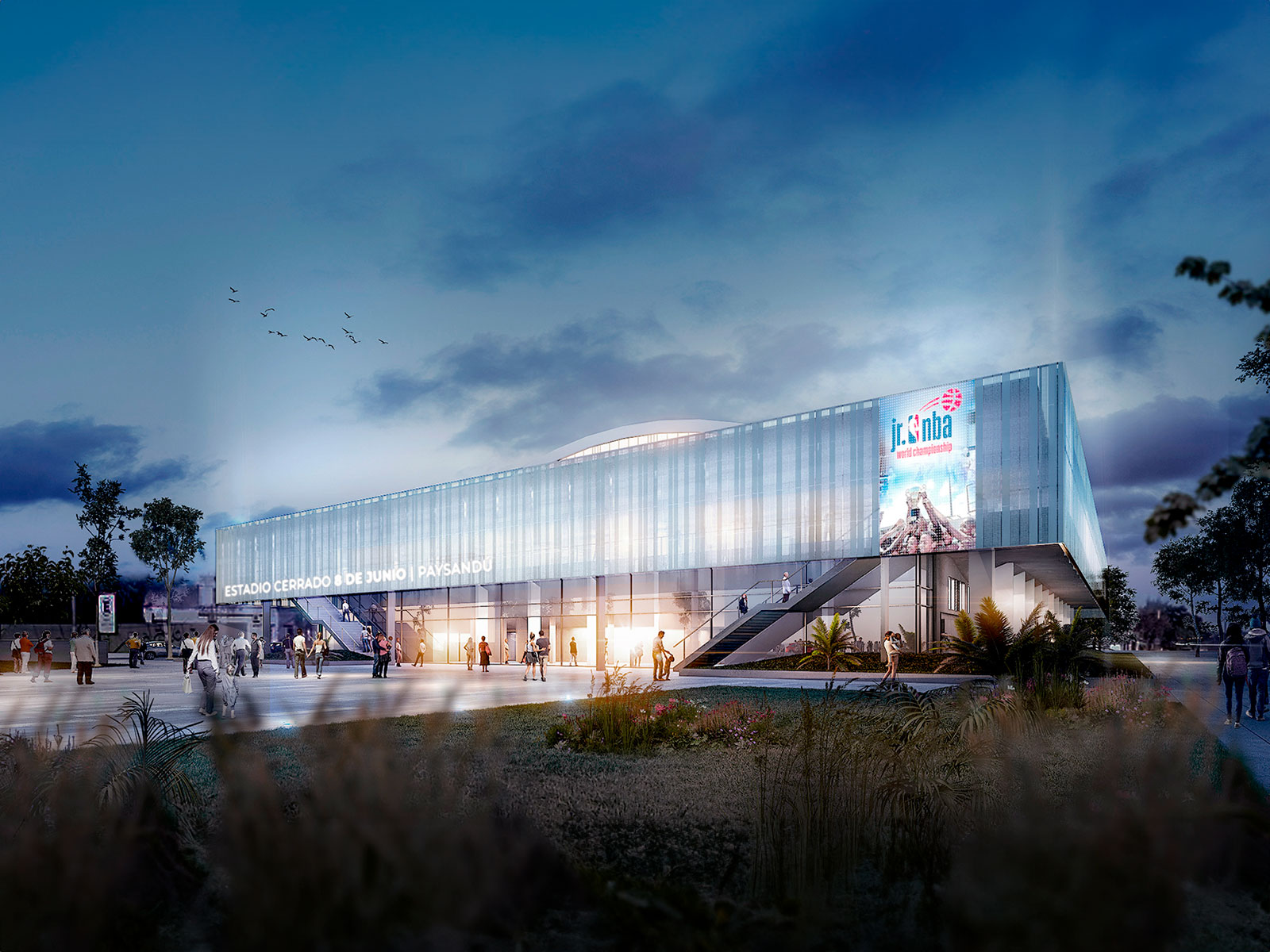
The access area from the 25 de Mayo promenade is defined by an urban hall with a high degree of outdoor permeability, and by the direct connection to the multi-purpose space contained within.
Two large stairways part from the entrance area, connecting it with the perimeter circulation on the upper level, which allows access to the various boxes and bleachers. This strategy intends to improve connectivity, avoiding the current interference that occurs as patrons enter the seating areas through the multi-purpose surface during the course of a show or sports event.
Two food concession stands are included in the access hall, which open onto outdoor terraces and have a direct connection with the promenade. This allows them to be used independently from the activities taking place within the stadium.
A variety of actions aimed at improving the visibility and conditions of entry to the grandstands, as well as providing greater flexibility, is proposed. These actions include repurposing corners in the upper bleachers and eliminating the lower sectors in the north and south stands, to allow expanding the central area when a certain event requires increased court space.
Eliminating the existing locker rooms and the lower area of the shorter stands gives way to an access foyer on the north side, as it generates storage space in connection with the stadium’s logistics area to the south side. These actions yield multiple points of contact and access to the central area.
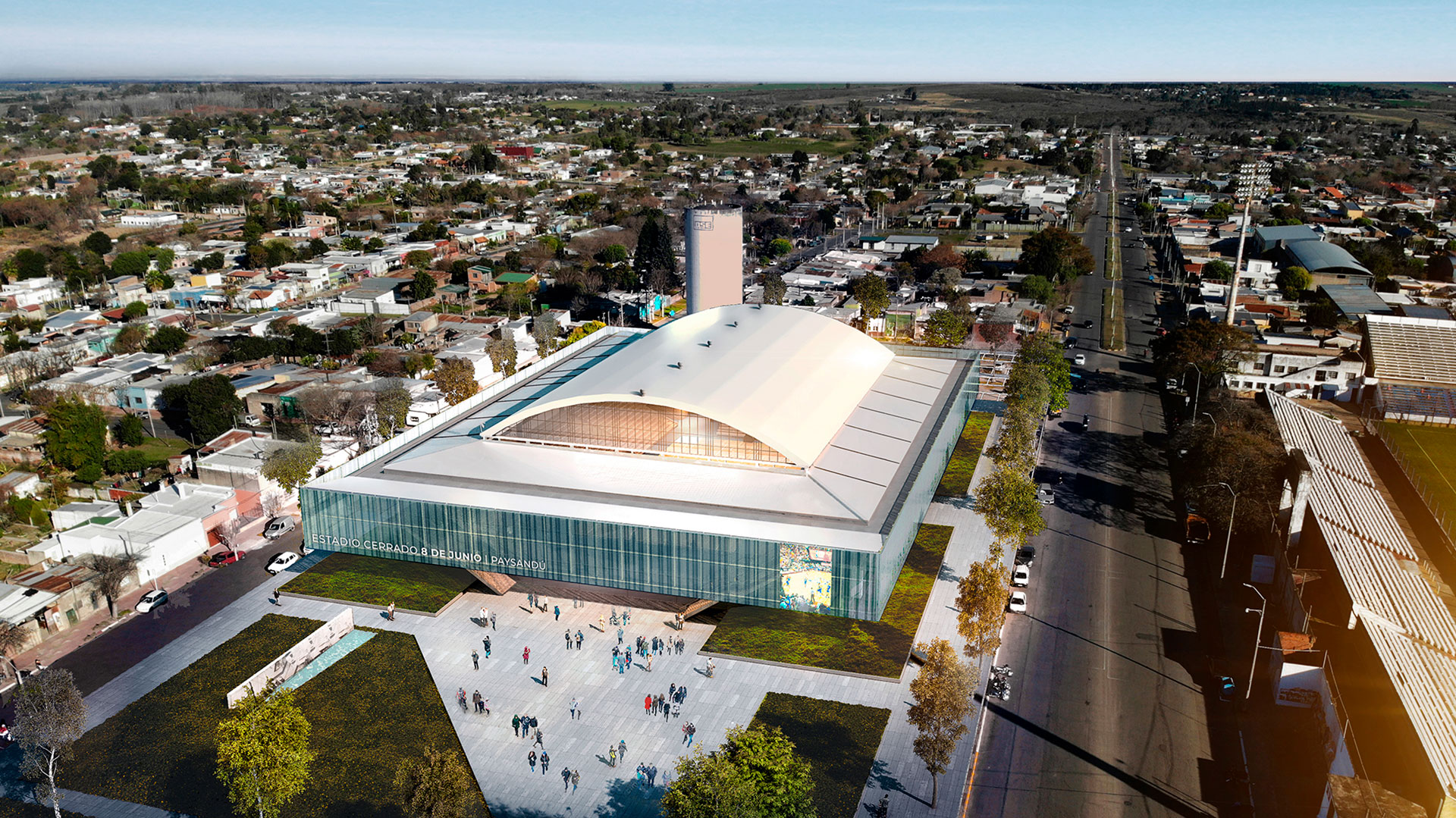
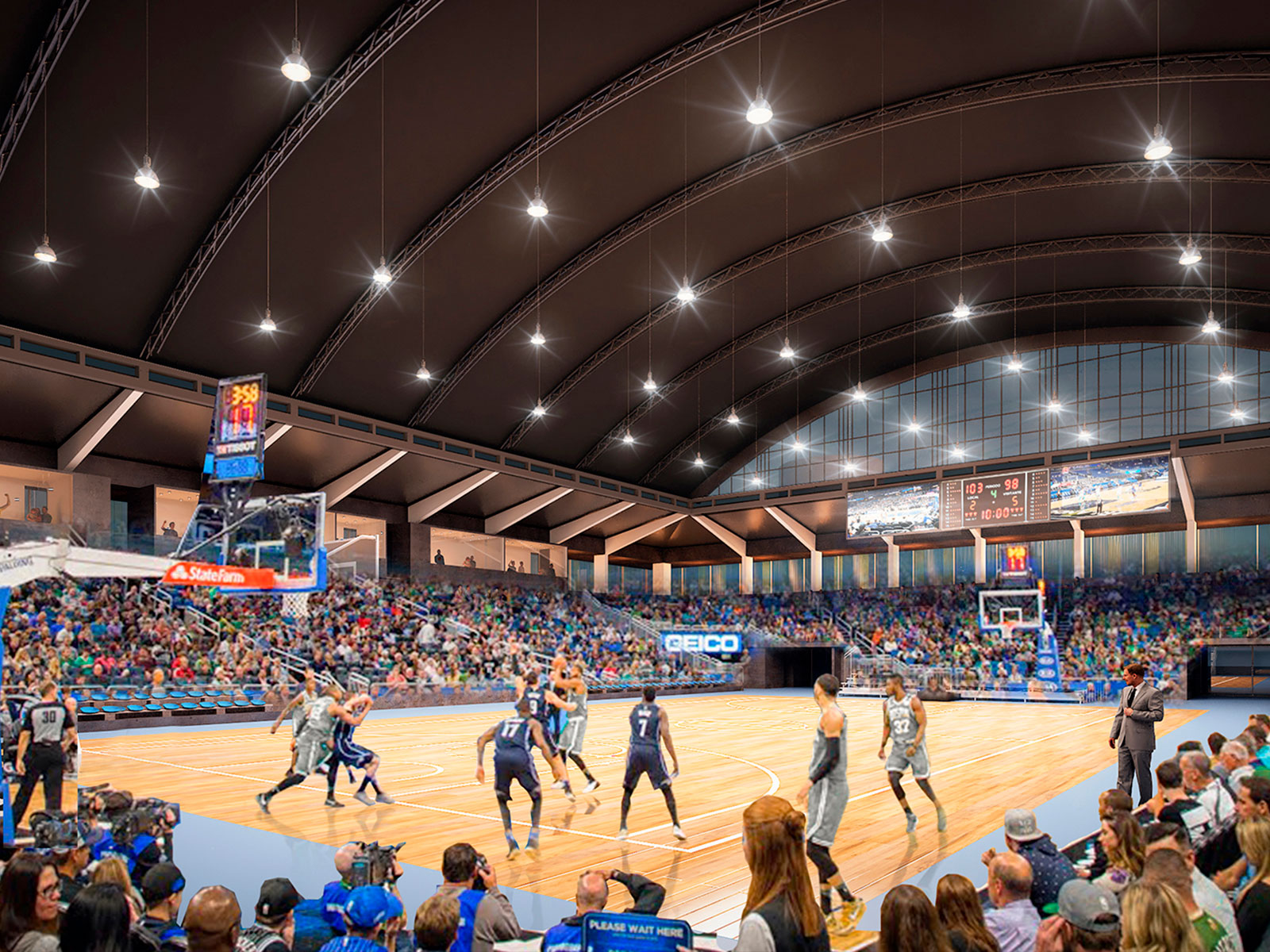
The players’ locker rooms have been relocated to the two corners of the building on the southern facade, where they have a direct connection to the teams’ entrances to the stadium.
The dormitory area under the western stand is repurposed and expanded, gaining access from the outside to allow independent use.
The public restrooms are accessible and offer changing facilities. They have been relocated to the four corners of the multi-purpose central area, as technical spaces remain in their original location.
With regards to the facade, the existing windows of the upper level have been replaced with a folded metal sheet with opaque microperforated panes, to give the building a new image and improve its qualities in terms of lighting and ventilation. This second skin helps control the entrance of natural light, preventing the spectators sitting at the bleachers and the players in the court area to be blinded by sunlight. It also allows natural ventilation without having to open and close windows.

