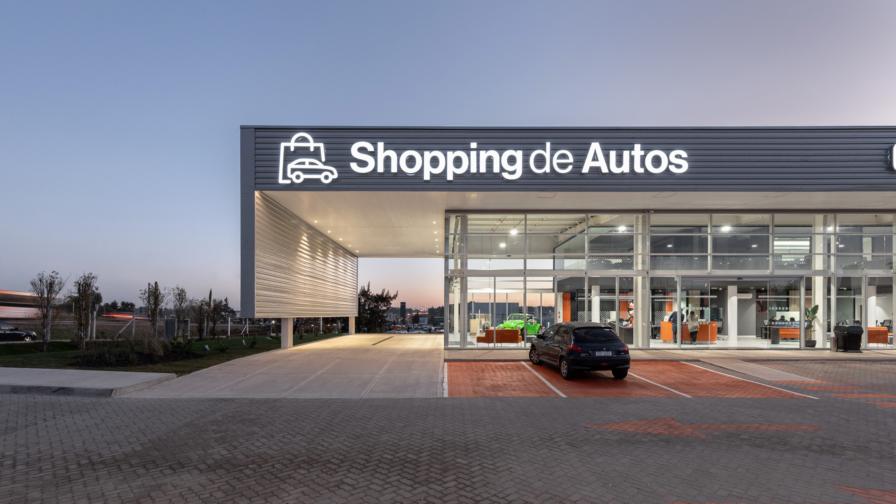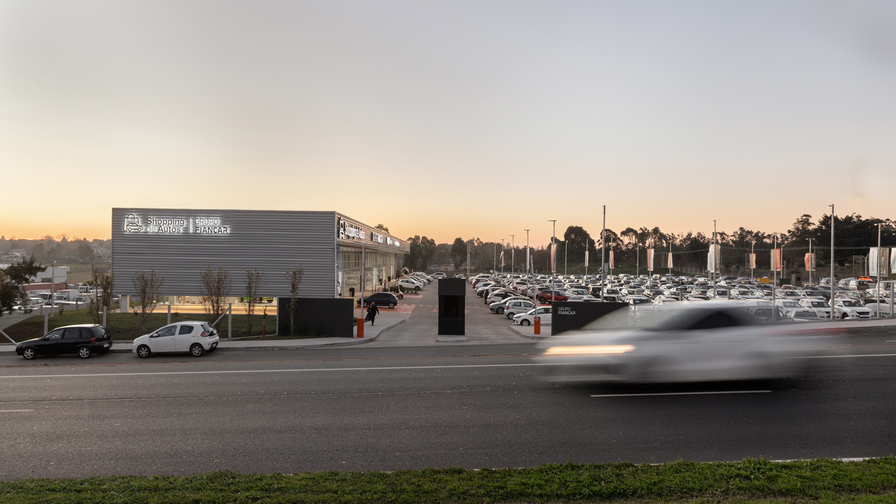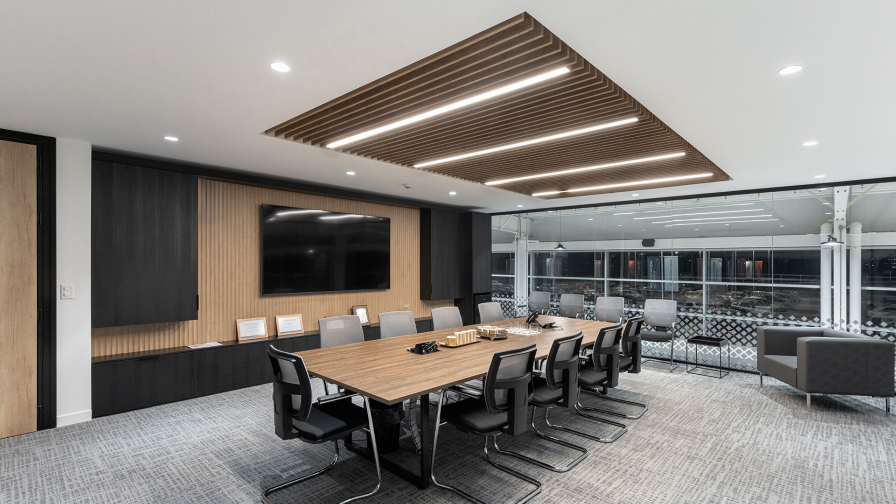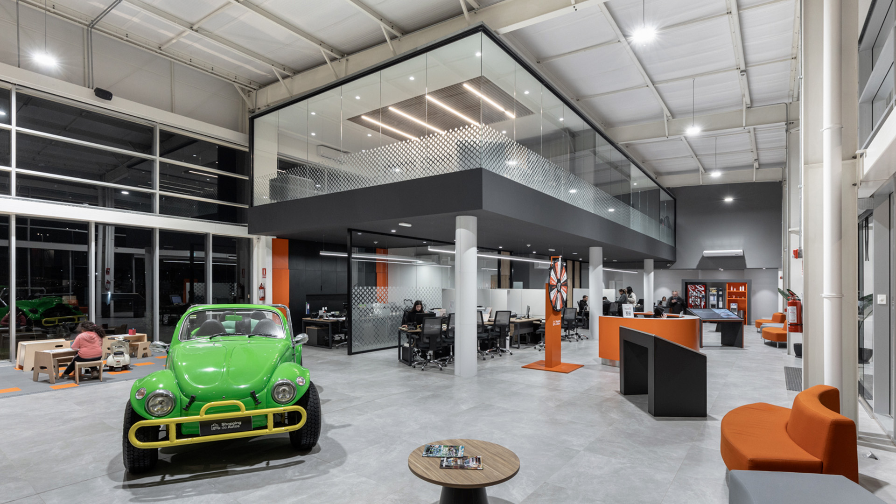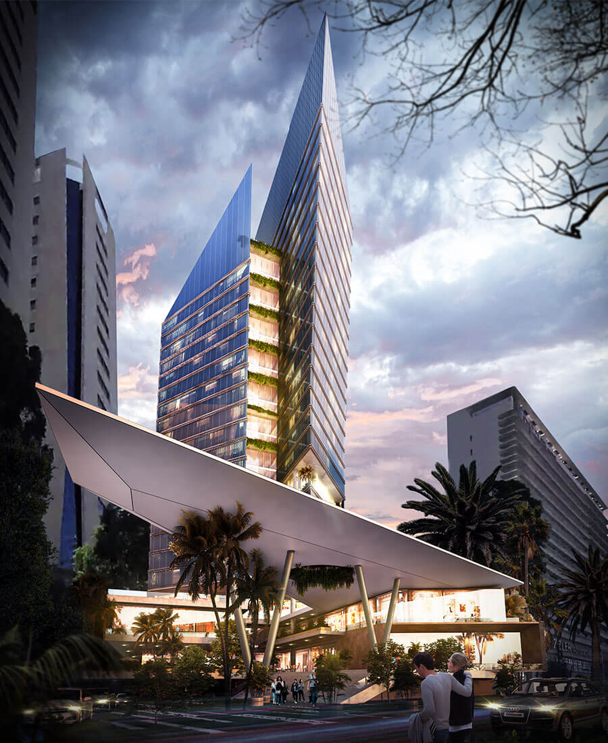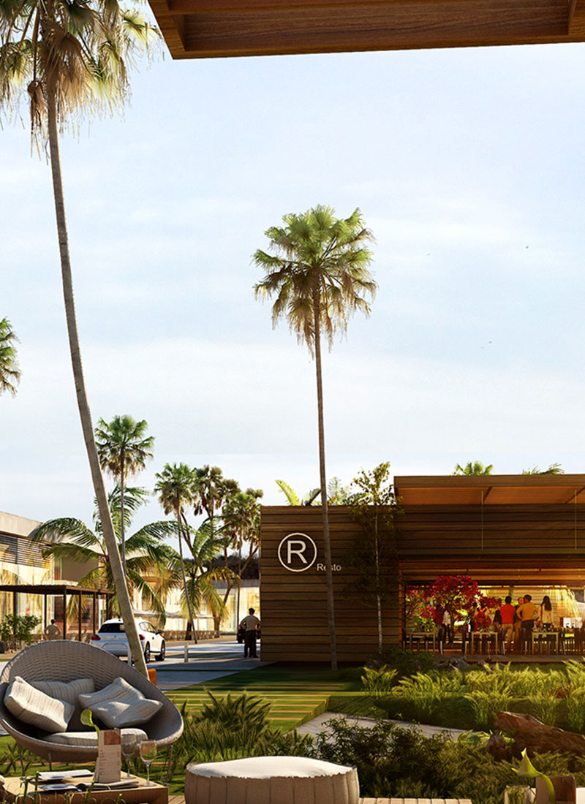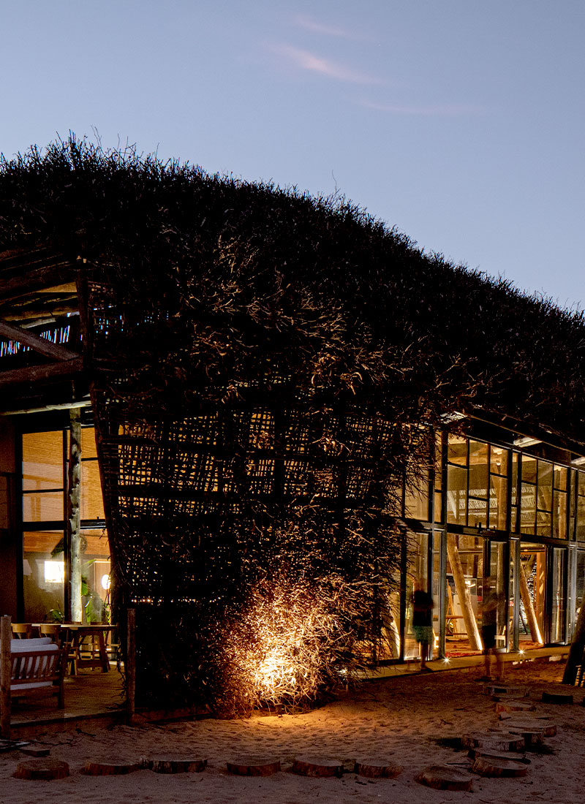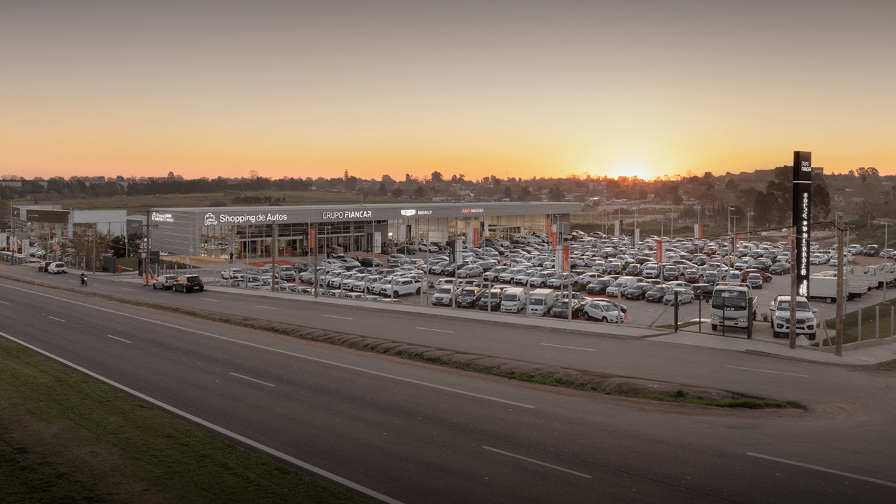

-
Program:
Commercial
-
Status:
Built, 2024
-
Area:
13 160 m²
-
Client:
Grupo Fiancar
-
Photography:
Santiago Chaer
-
The project is located on the Ruta Interbalnearia, on a plot near the Carrasco International Airport, Uruguay. With a strong emphasis on car sales, the design establishes a large area for the exhibition of used cars located at the front of the lot, favoring visibility and circulation within the space.
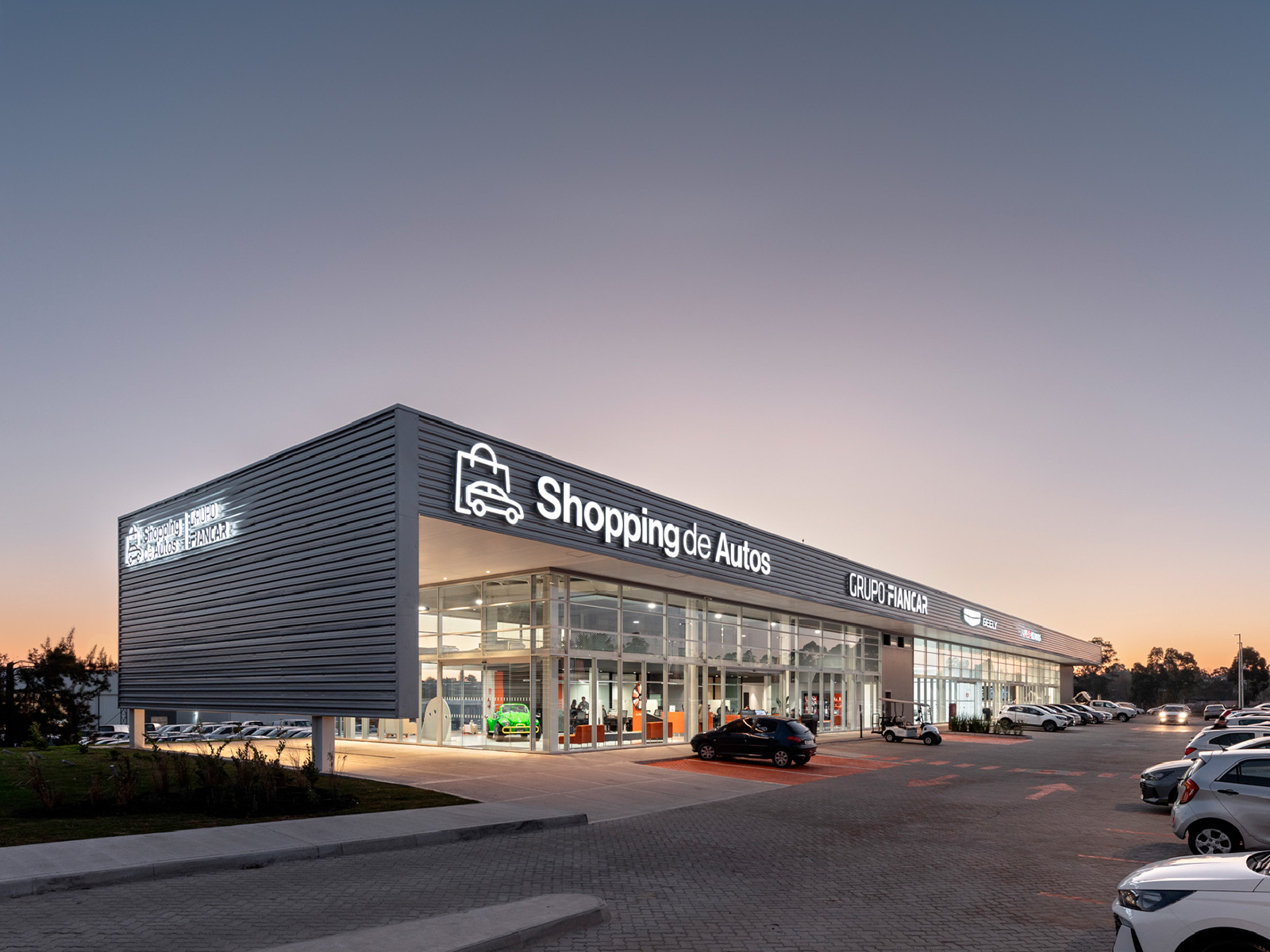
With the move of their headquarters, Grupo Fiancar aims to relocate their offices and showrooms to the new location, so the design comprises a series of buildings on the left side, positioned to enhance the display of their car lot at the front.
These interior spaces are organized into integrated administrative areas together with a reception hall and car delivery area. Then there are a series of commercial spaces for each of the brands that make up the group, forming a rear line that shapes towards the back of the exhibition park.
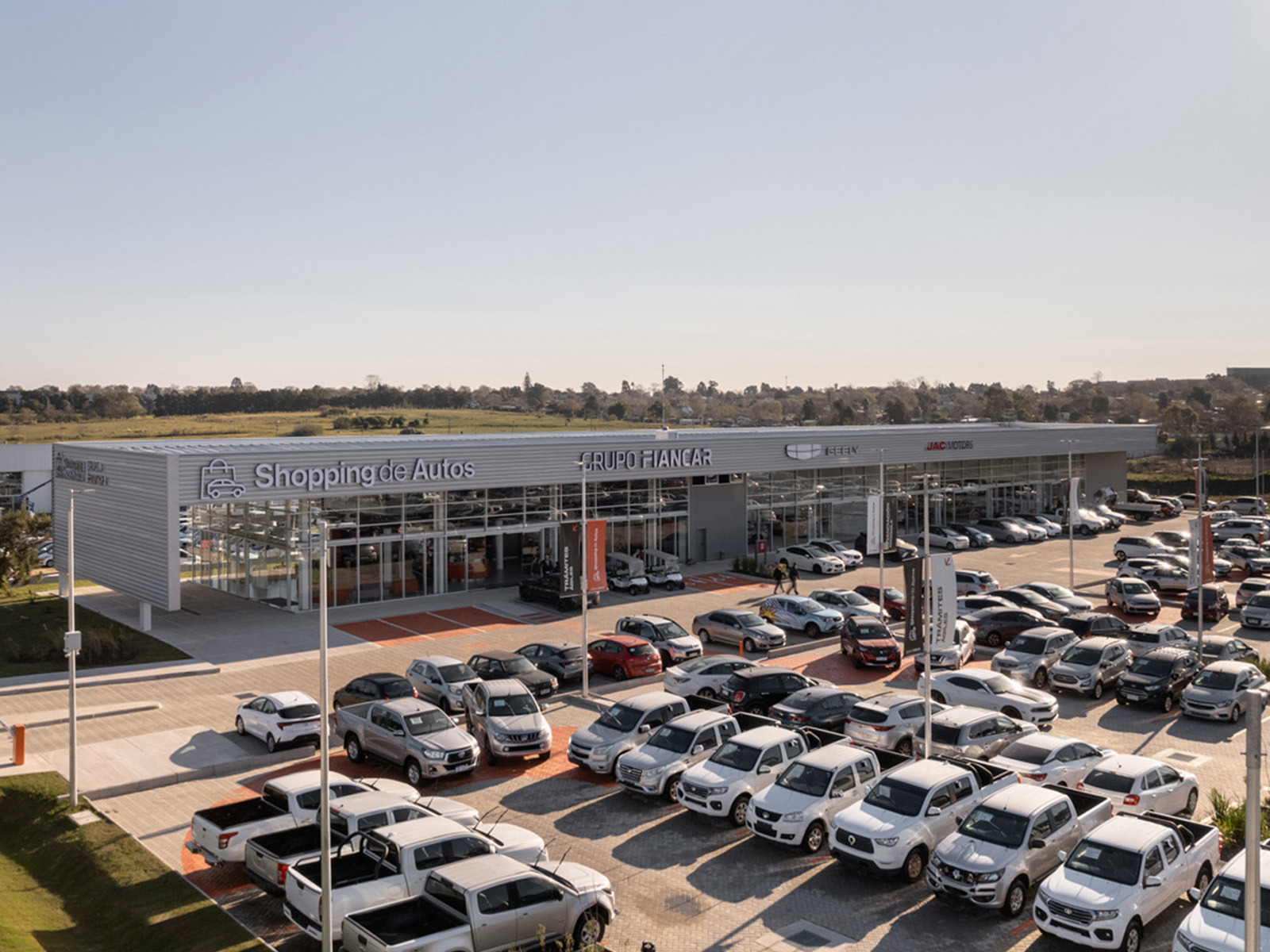
In turn, the project is subdivided into a series of modules that allow its development in different stages, accompanying the growth of the group as per their requirements.
In its first phase of development, the project establishes a total of 244 parking spaces for the marketing of cars and trucks, 40 customer parking spaces, and interior spaces with a capacity for 25 staff members.

