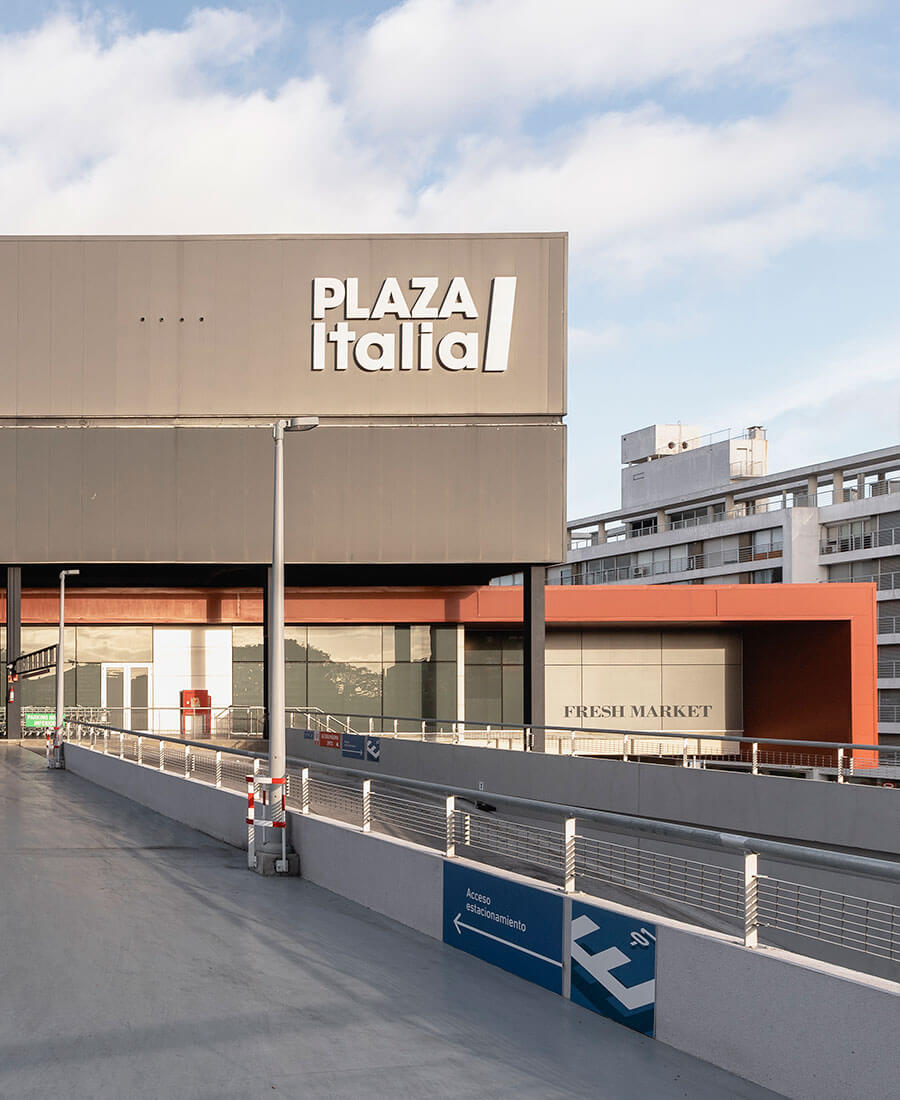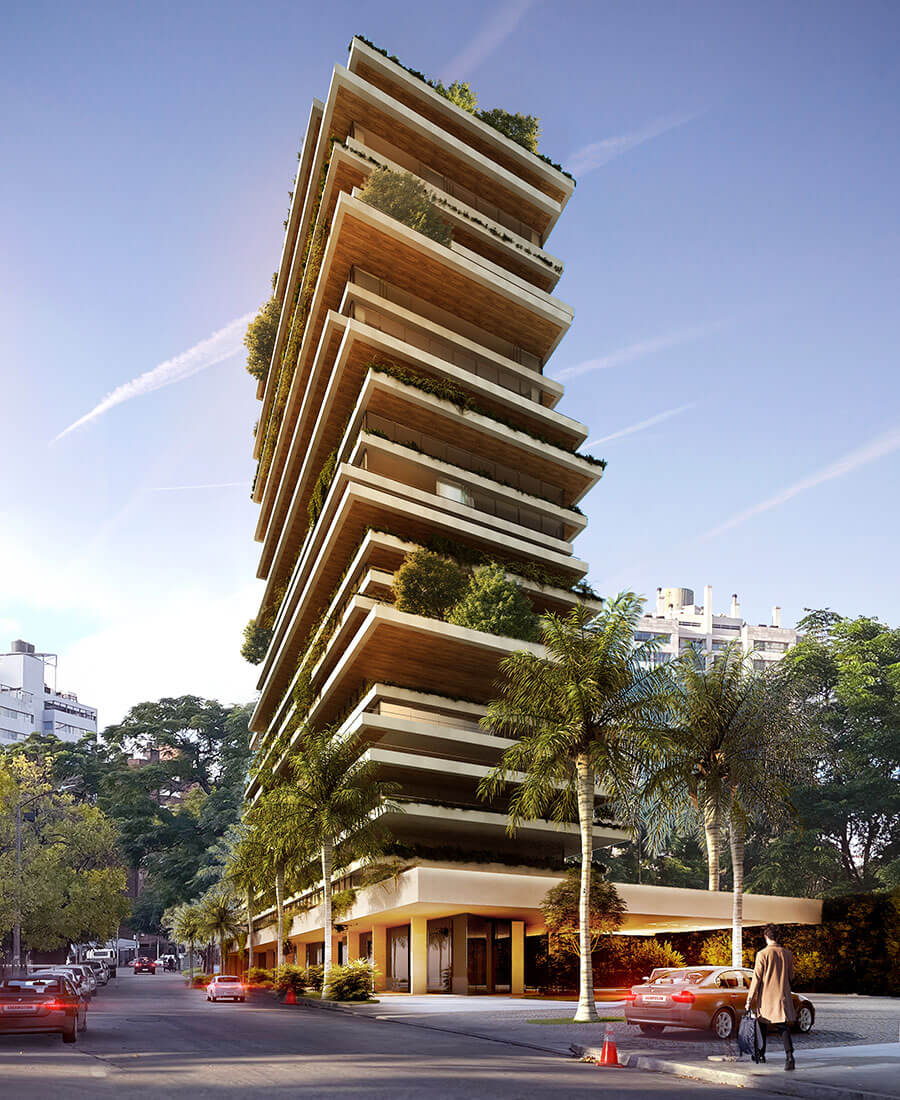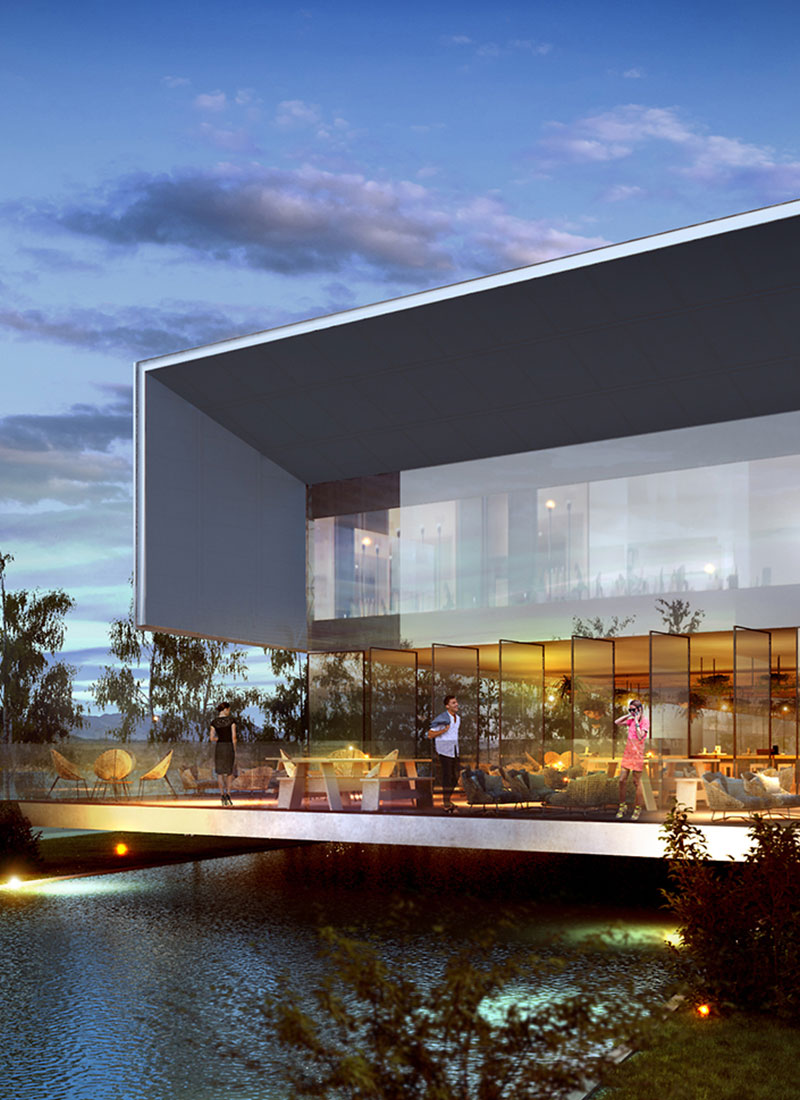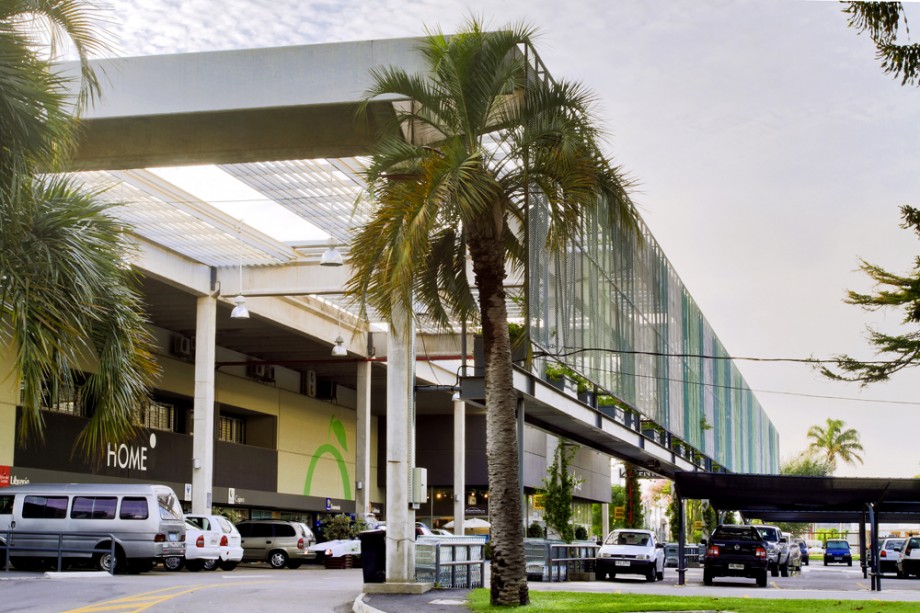

-
Program:
Commercial
-
Status:
Built, 2009
-
Area:
17 442 m²
-
On a plot once occupied by the facilities of an old factory, a new building for the Disco Fresh Market chain has been established.
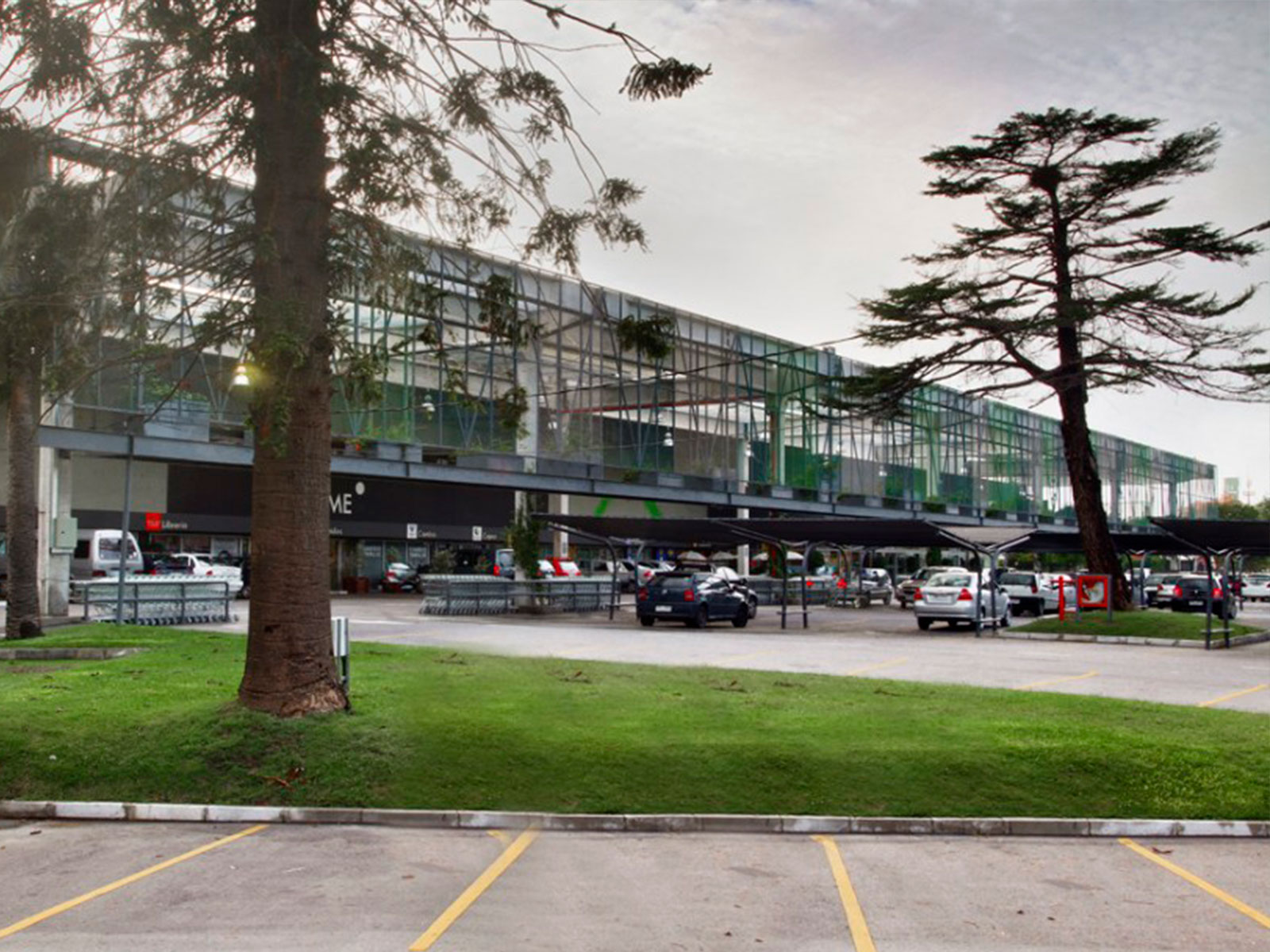
The land boasts a significant pre-existing feature: a garden with more than twenty-five species of exotic trees and plants, forming a unique landscape ensemble. Protected by municipal precautionary measures and embedded in the collective memory of the local inhabitants, this garden becomes the driving force behind the architectural proposal.
The urban fabric dictates the division of the parcel into two halves: the built volume is resolved along the party wall, while the remaining three urban fronts are developed into a wooded park that integrates the open parking area, enhancing the value of the plant species present on the site.
These two spatial units are linked by a hybrid space, a new section of covered street formed by a suspended garden where matter and living substance merge. The addition of native climbing species on the suspended planter defines the boundary of this mutable space, subject to the changing phenological conditions of its composition and flowering, turning the area into a hybrid concavity between building and park.
The integration of complementary shops, access points, and the administrative area on mezzanines open to this street reinforces the conditions of exchange and complementarity necessary to ensure the quality and intensity of the public space's use.
